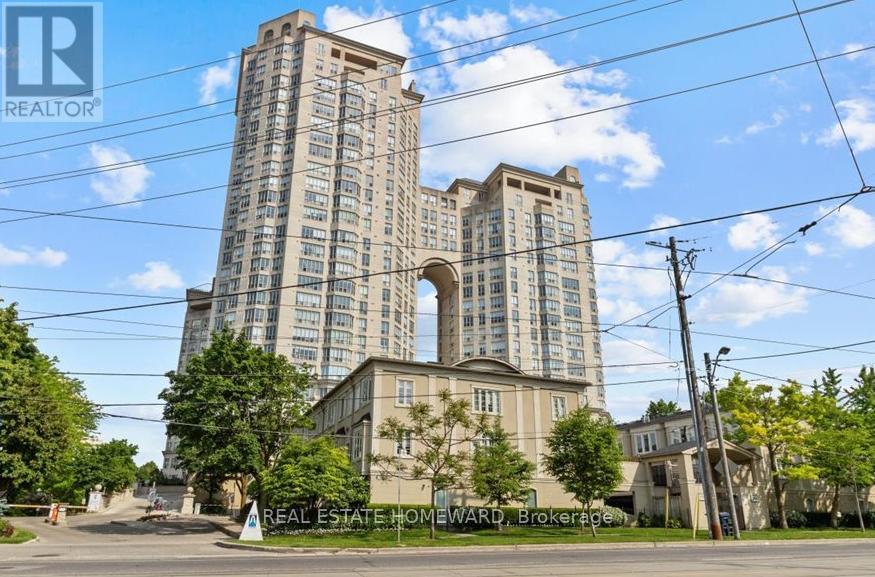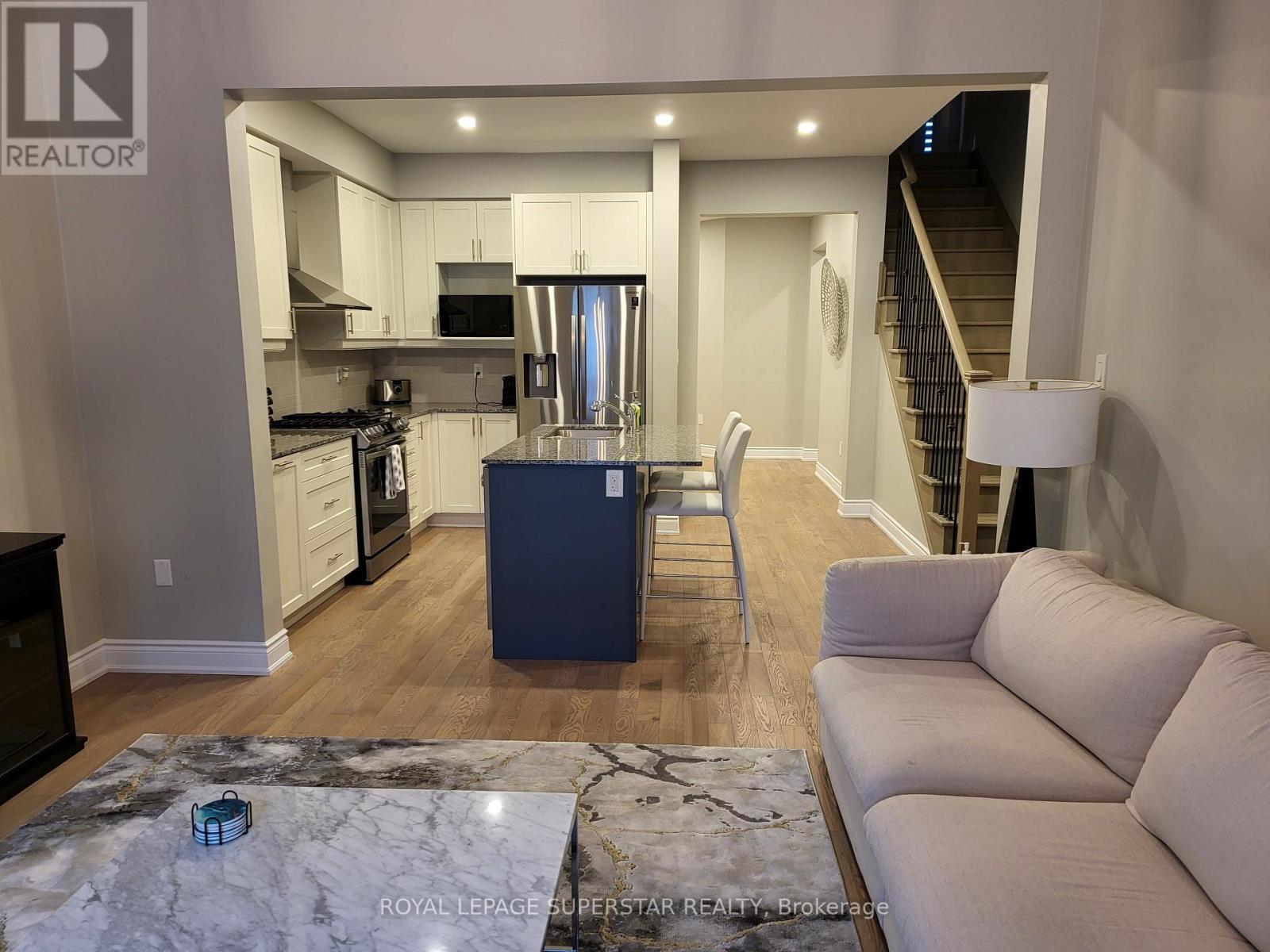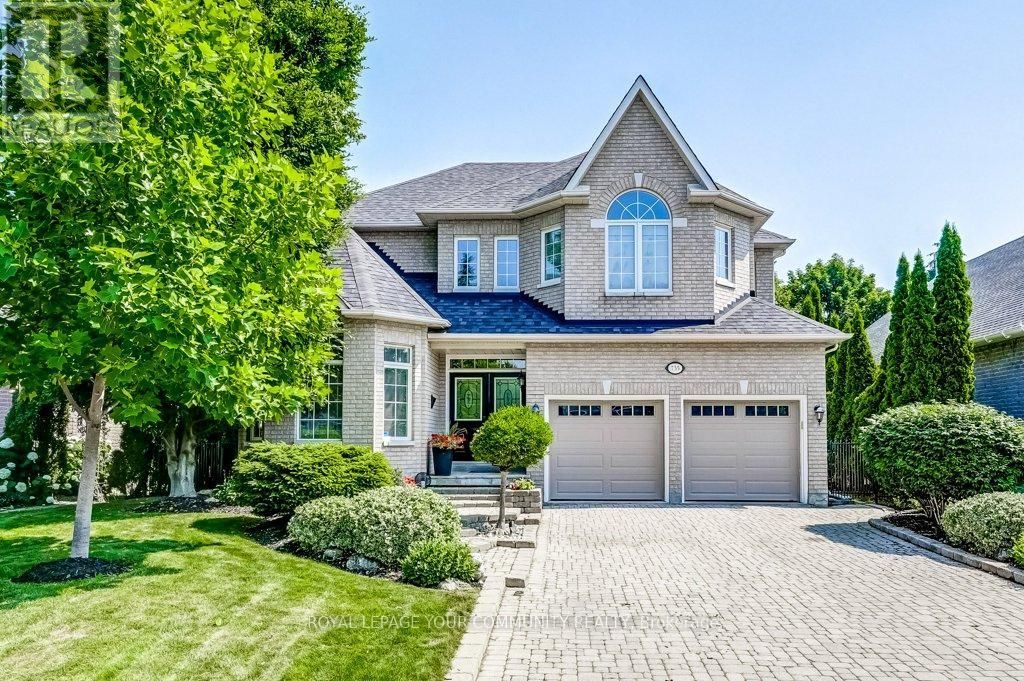312 - 1100 Sheppard Avenue W
Toronto, Ontario
Don't miss out on this opportunity for a BRAND NEW, never lived in, 1+ Study unit at WestLine Condos! The unit features large windows and built in appliances with lots of functional space. The building includes exceptional amenities including a Full Gym, Lounge with Bar, Co-Working Space, Children's Playroom, Pet Spa, Automated Parcel Room and a Rooftop Terrace with BBQ. Access to TTC is quick with a bus stop in front of your door. Sheppard West Station, Allen Road and the 401 are minutes away. Yorkdale Mall and York University is a short commute with any method of transport you choose. Sold with FULL Tarion Warranty. (id:35762)
Century 21 Atria Realty Inc.
203 - 2285 Lake Shore Boulevard W
Toronto, Ontario
Experience the best of waterfront living at Grand Harbour. This iconic and architecturally stunning waterfront residence is nestled in the heart of Mimico, steps to Humber Bay Park, Martin Goodman Trail, Sunnyside Beach, the Etobicoke, Humber, Mimico Sailing & Yacht Clubs, the Boulevard Club, and TTC right outside your door. Minutes to downtown Toronto, the Gardiner, and Billy Bishop and Pearson Airports, making this an ideal home for commuters, jet-setters, or anyone craving a lifestyle of ease and elegance. This spacious, open-concept 1-bedroom, 1-bathroom suite offers 810 square feet of thoughtfully designed living space awaiting your personalized touch. From the moment you step inside, you're welcomed by a warm and inviting layout featuring a sun-filled, open-concept living and dining area with expansive windows. The kitchen offers ample cabinetry and counter space for everyday functionality, while the oversized bedroom easily fits a king-sized bed with room to spare. Complete with a walk-in closet and large windows for natural light. This is your chance to get into a prestigious, pet-friendly building, with the freedom to modernize and make it your own. This suite offers an exciting opportunity to own in a premier, luxury building in the heart of Mimico. Grand Harbour is renowned for its unmatched resort-style amenities, including a state-of-the-art fitness centre, saltwater pool, sauna, squash court, billiards, library, guest suites, 24-hour concierge, and ample visitor parking. The property's beautifully landscaped grounds and direct lakefront access create a peaceful, scenic atmosphere you won't find anywhere else in the city! (id:35762)
Our Neighbourhood Realty Inc.
3109 - 5105 Hurontario Street
Mississauga, Ontario
Wow, This Is An Absolute Showstopper And A Must-See! *Assignment Sale By State-Of-The-Art Luxury Builders. Featuring This Large 1 Bedroom Condo Apartment At 482 Sq. Ft Plus 74 Sq.Ft of Outdoor Balcony. Close To Square One From Famous Liberty Developments. Occupancy Date Is Expected To Be August 22, 2025. Primary Bedroom With Walk-In Closet And Big Balcony For A Great View. Brand New Building With Your Apartment On The 31st Floor Offering Excellent Views Of The City. This Condo Building Offers A Wide Range Of Amenities, Including An Indoor Swimming Pool And Whirlpool, A Fully Equipped Exercise Room, And A Yoga Studio. Residents Can Enjoy The Private Dining Room, Cards Room, Party Room, And Sports Lounge For Entertaining And Social Gatherings. There Are Men's And Women's Saunas With Change Rooms, An Outdoor Amenity Terrace On The Second Level, A Convenient Pet Wash Station, And A Media Room For Relaxation And Entertainment. Whether You're A Growing Family Or An Investor Seeking A High-Quality Property With Long-Term Value, This Condo Unit Checks All The Boxes. Don't Miss Out On This Incredible Opportunity Schedule Your Private Showing Today!! (id:35762)
Homelife/miracle Realty Ltd
2579 Rena Road
Mississauga, Ontario
Exceptional Opportunity To Own A Freestanding Industrial Building Situated Close To All Major Highways 410/427/407 And Pearson Airport In A High Demand Area. Rare E2-19 Zoning Allows Multiple Uses With Rail Access And Crane Facility Potential. Outside Storage Permitted. Ideal For End User Or Investor Seeking Prime Industrial Space With Excellent Connectivity And Versatile Options. (id:35762)
RE/MAX Gold Realty Inc.
1045 Bloor Street
Mississauga, Ontario
Rarely Offered Detached Corner Lot + Four-Side Split Home In Desirable Applewood Hills --This Distinctive Property Combines Residential Comfort With A Fully Integrated Home-Based Business Space, Proudly Owned By The Same Family Since 1999. Originally Approved In 1977 As A Chiropractors Practice, The Commercial Area Has Been Thoughtfully Redesigned Into A Contemporary Salon With A Complete Separate Entrance Directly Into The Work Space, An Ideal Setup For A Range Of Professional Or Wellness-Based Services. Situated On A Meticulously Landscaped Lot, This Property Features Interlocking Stone Walkways, A Private Gazebo, Relaxing Hot Tub, Custom Garden Shed, And Generous Parking. A Rare Find In This Established Community. Inside, The Home Shines With Rich Hardwood Flooring, A Warm Cherry Wood Kitchen Adorned With Stone Countertops And Stainless Steel Appliances, Modern Bathrooms With Heated Floors, A Spacious Finished Basement With Recreation Area And Wet Bar, Plus A Heated Garage With Its Own Electrical Panel For Added Convenience. Strategically Located Near Top-Ranked Schools, Square One, Sherway Gardens, And All Major Highways This Is A True Turn-Key Opportunity For Buyers Or Investors Seeking A Versatile Property That Offers Business Potential, Lifestyle Flexibility, And Exceptional Long-Term Value. (id:35762)
Right At Home Realty
36 Treegrove Crescent
Brampton, Ontario
~ Wow Is The Only Word To Describe This Great! Wow This Is A Must See, An Absolute Show Stopper!!! A Stunning 4+1 Bedroom Fully Detached Executive Home On A Premium Lot With An Extra Deep Backyard (Boasting 3090Sqft Of Above Grade Living Space)!! Be Greeted By 9' Ceilings On Main Floor With Gleaming Hardwood Floors Flowing Throughout Main And Second Levels!! Gorgeous Designer Kitchen Features Quartz Countertops, Stainless Steel Appliances, Backsplash, And Spacious Eat-In Area!! Open-Concept Family Room With Cozy Gas Fireplace And Custom Feature Wall Perfect For Family Gatherings!! Upstairs Offers 4 Spacious Bedrooms, 3 Full Washrooms, And A Separate Loft/Office Space Ideal For Work Or Study!! Main Floor Also Includes A Private Office Great For Work From Home Setup!! Custom Feature Walls Throughout Add Luxury And Elegance!! A True Childrens Paradise Carpet Free Home Except (1) Bedroom!! Professionally Finished Basement With 1 Bedroom Finished With Legal Separate Side Entrance Ideal For Extended Family Or Granny Ensuite!! Potential Exists For Second Side Entrance To Create Another Basement Unit!! Enjoy Outdoor Living In The Expansive Backyard With Beautifully Maintained Lawns Perfect For Entertaining!! In/Out Pot Lights Add Amazing Curb Appeal And Warm Ambience!! Additional Highlights Include Newer Roof (2021), Solid Hardwood Staircase, 2 Entrances To Basement, And A Garage Equipped With EV Charging Outlet!! This Home Combines Luxury, Functionality, And Modern Comfort Seamlessly A Perfect Choice For Families Seeking Space, Income Potential, And Timeless Design!!Ask ChatGPTAsk ChatGPT (id:35762)
RE/MAX Gold Realty Inc.
707 - 260 Malta Avenue
Brampton, Ontario
Brand New Stunning Studio with South Views. This Well Designed Layout features a Balcony, 9' ceiling, Open Concept, wide plank HP Laminate Floors, Designer Cabinetry, Quartz Counters, Backsplash, Stainless Steel Appliances. DUO Condos features a Rooftop Patio with Dining, BBQ, Garden, Recreation & Sun Cabanas. Party Room with Chefs Kitchen, Social Lounge and Dining. Fitness Centre, Yoga, Kid's Play Room, Co-Work Hub, Meeting Room. DUO Condos is in the best upcoming neighborhood in Brampton and a short walk away from the Gateway Terminal and the future Hurontario LRT. Steps to Sheridan College, Shoppers World Brampton and close to major Hwys, Parks, Golf and Shopping. (id:35762)
Baker Real Estate Incorporated
616 - 260 Malta Avenue
Brampton, Ontario
Brand New Studio with a Fantastic Floor Plan by Award Winning Builders. This Suite features Floor to Ceiling Windows, 9' Ceiling, Balcony. Open Concept, wide plank HP Laminate Floors, Designer Cabinetry, Quartz Counters, Backsplash, Stainless Steel Appliances. DUO Condos features a Rooftop Patio with Dining, BBQ, Garden, Recreation & Sun Cabanas. Party Room with Chefs Kitchen, Social Lounge and Dining. Fitness Centre, Yoga, Kid's Play Room, Co-Work Hub, Meeting Room. DUO Condos is in the best upcoming neighborhood in Brampton and a short walk away from the Gateway Terminal and the future Hurontario LRT. Steps to Sheridan College, Shoppers World Brampton and close to major Hwys, Parks, Golf and Shopping. (id:35762)
Baker Real Estate Incorporated
13 Eberhardt Drive
Wasaga Beach, Ontario
Welcome to 13 Eberhardt Dr, Wasaga Beach a beautifully designed 4-bedroom, 4-washroom , Double Car Garage executive townhome just minutes from the beach#2. Only 2 plus year old Sterling Homes build offers modern living in a prime location. Featuring Master Bedroom on the Main Floor with Master Ensuite and Separate 2 Pec Washroom on the Main Floor, Another Master Bedroom with ensuite on the Upper Floor with 2 additional Bedroom and a Loft for Office Space. Family Room has very High Ceiling. Excellent Open Concept Kitchen with Granite Countertop.This spacious and stylish home is perfect for families year round living or vacation living. Enjoy open-concept layouts, elegant finishes, and the unbeatable charm of living steps away from Wasagas sandy shores. The staging picture shown is virtually created. (id:35762)
Royal LePage Superstar Realty
408 - 7768 Kennedy Road
Markham, Ontario
An Exceptionally Maintained And Spacious 1 Bedroom + Den Condo Located In The Heart of Markham. Functional Layout With Large Windows Offering Plenty of Natural Light Throughout. Bright Open Concept Living Area & Modern Kitchen With Quality Finishes. A Generously Sized Den With Double Doors Providing Privacy Perfect For A Home Office Or As A Separate Room. Prime Location With Close Proximity to Hwy 407/7/404, Go Transit, YRT/VIVA - Ideal For Those That Commute. Minutes From Groceries, Cafes, Restaurants, And Your Everyday Essentials. Located Within A Short Distance To Downtown Markham, YMCA, PAN AM Centre, York University Markham Campus, Reputable Schools & More. Amenities Include Fitness Room/Gym & Party/Meeting Room.**This Greenlife Building Is Equipped With Geothermal Heating And Solar Energy Which Promotes Energy Savings & Significantly Lower Utility Bills!** Parking & Locker Included. (id:35762)
Century 21 Atria Realty Inc.
735 Madeline Heights
Newmarket, Ontario
Magnificent on Madeline Heights! Your Dream Home Awaits! Welcome to this spectacular executive home nestled on one of Newmarkets most desirable cul-de-sacs, backing directly onto the 15th hole of St. Andrew's Golf Course. Offering over 4,200 sq. ft. of beautifully finished living space, this home seamlessly blends luxury, functionality, & stunning natural views.Step inside to a slate-tiled entry leading into a fully upgraded main floor, featuring maple hardwood in the office and a versatile dining room that can be adapted to suit your lifestyle. The gourmet kitchen is a chefs dream, renovated with black and white quartz countertops, custom hood, six-burner gas range, French door wall oven, and a stainless steel appliance package including a built-in microwave, dishwasher and beverage fridge. A wraparound island, coffee bar, appliance cupboard, granite double sink, and wine rack make this space as functional as it is beautiful.Enjoy meals in the eat-in kitchen with hardwood floors and walk-out access to the custom two-tier Trex composite deck with glass railings, offering breathtaking golf course views and a fully fenced yard.The stunning great room showcases 17-foot cathedral ceilings, grand custom windows, gas fireplace, and Hunter Douglas blinds. A showstopping space perfect for entertaining. Upstairs, you will find three spacious bedrooms with hardwood flooring, including a luxurious primary suite with walk-out to the upper deck, five-piece ensuite, and serene golf course views.The walkout lower level adds incredible flexibility with large windows, gas fireplace, stone patio with hot tub, two additional bedrooms, an exercise area, and a workshop/storage space perfect for an in-law suite or multigenerational living.This immaculately maintained home is a rare find in a highly sought-after enclave, offering timeless finishes, a double garage, and unbeatable location. This is more than just a home - it is a rare lifestyle opportunity you do not want to miss! (id:35762)
Royal LePage Your Community Realty
605 - 2 Raymerville Drive
Markham, Ontario
Serene Greenbelt Views/Spacious & Bright 2 Bedroom suite. Move in Ready! Welcome to this well maintained north east facing 2 bedroom suite offering tranquil greenbelt views and abundant natural light. The spacious enclosed solarium provides a perfect spot to relax while enjoying the peaceful scenery. The open concept living and dinning area features sliding glass doors leading to a private balcony, ideal for both everyday living and entertaining. The modernized kitchen boasts a large window that floods the space with natural light, enhancing its functionality and style. The generously sized primary bedroom includes 2 windows and a private 3 piece ensuite. The 2nd bedroom with a double closet and large window. Laundry room, 1 underground, 1 locker. (id:35762)
Real Estate Homeward












