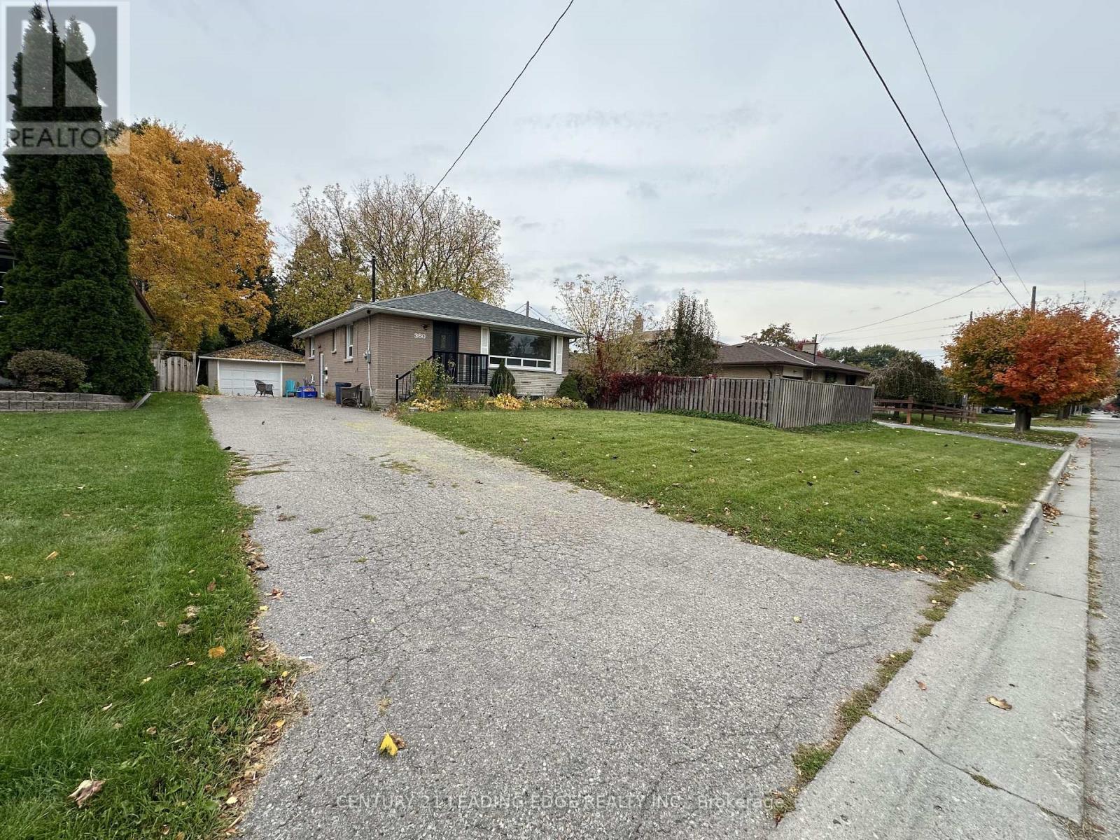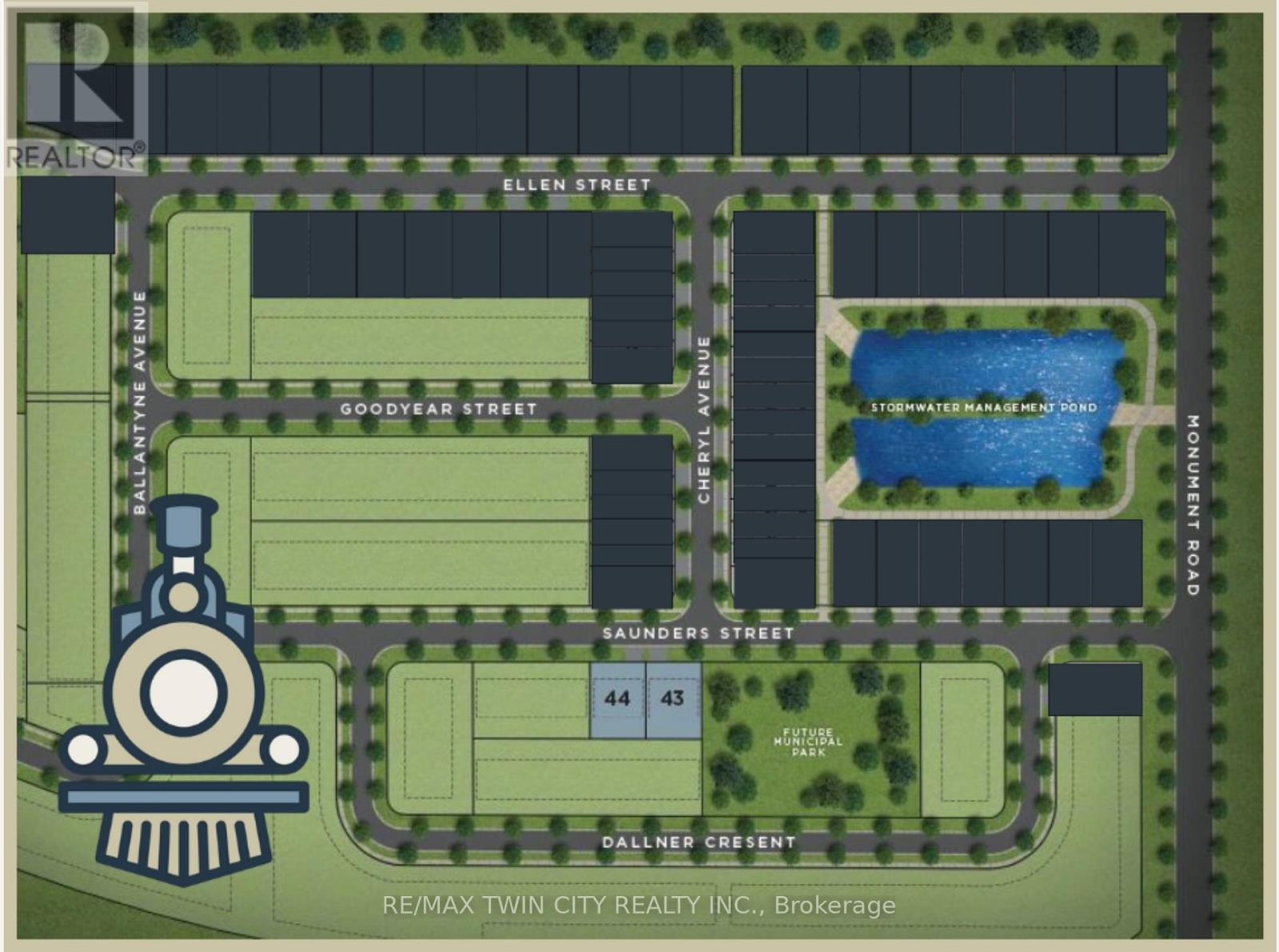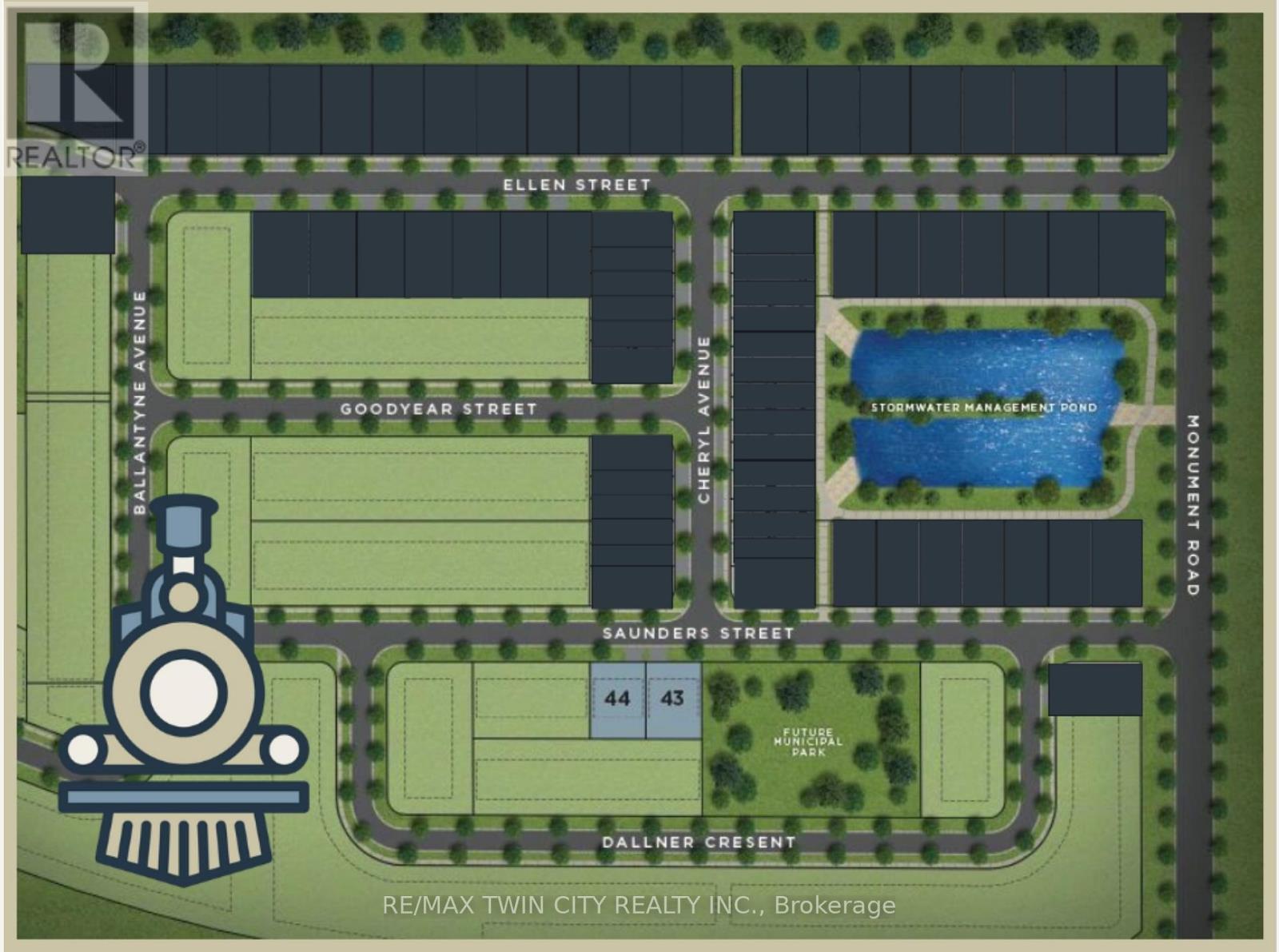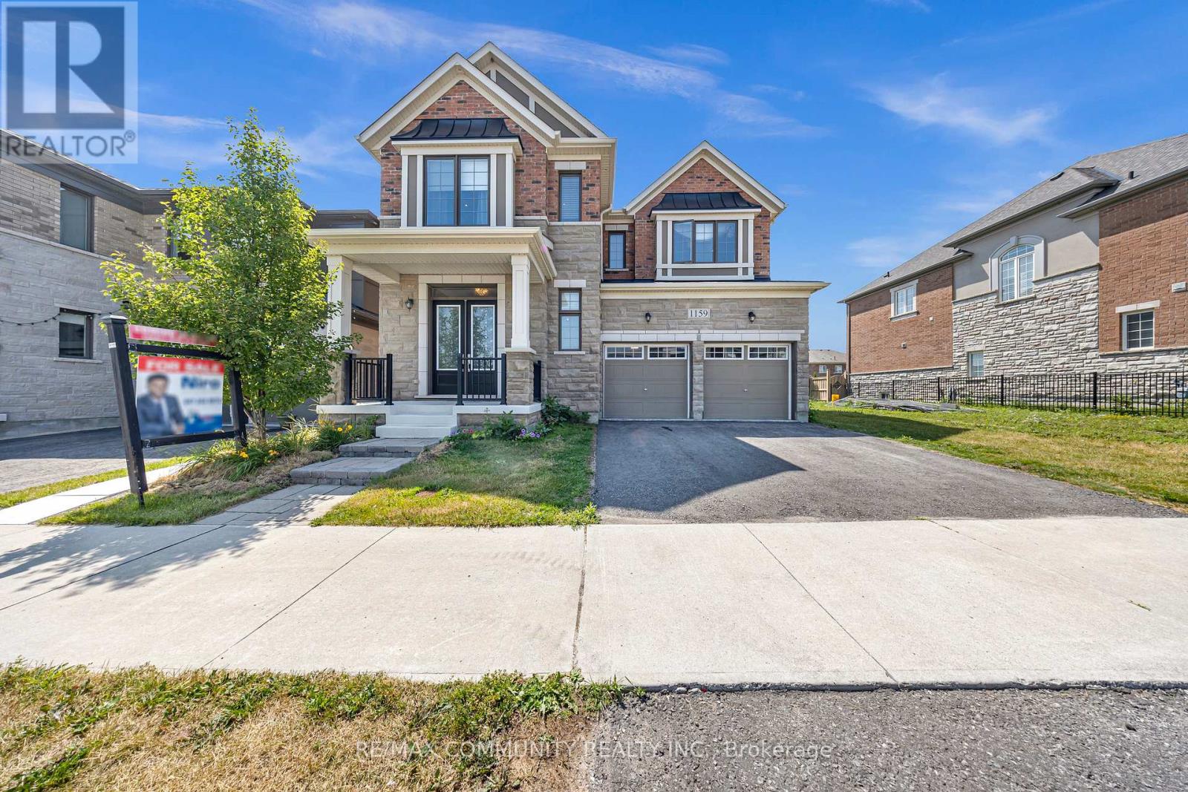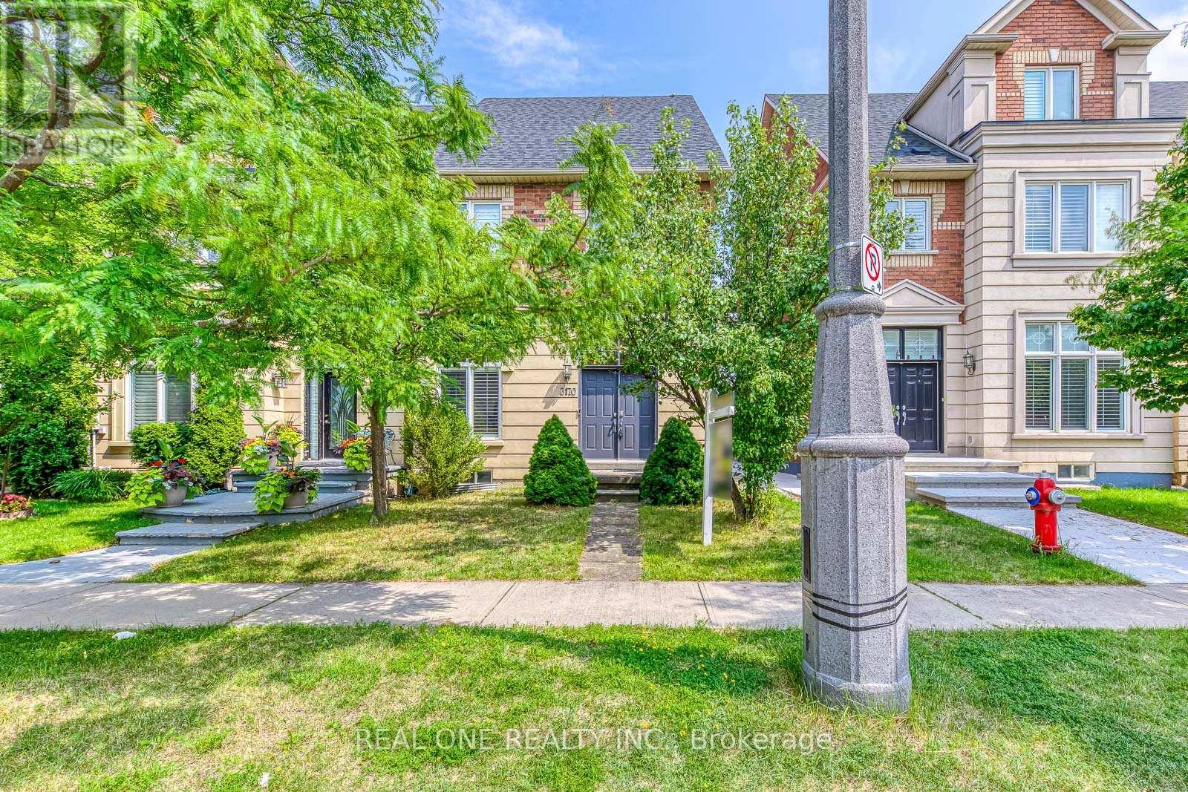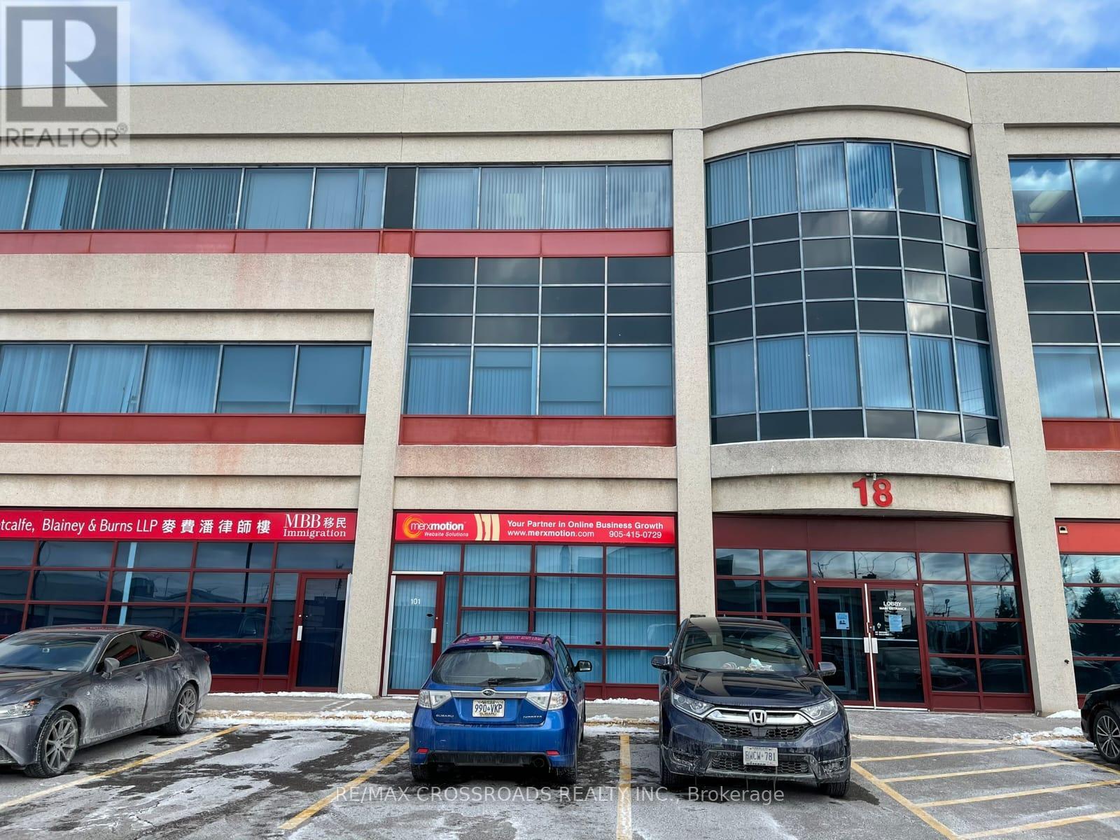317 - 500 Dupont Street
Toronto, Ontario
Spacious 2 Bedrooms+ 2 Washrooms Oscar Residences with HIGH 10'CEILING. Best Connectivity - 5 TTC Routes at your Front Door. 96 Transit Score, 92Walk Score, 90Bike Score. 5mins Transit to U of T, 5mins Walk to George Brown College, 7mins Walk to Dupont Station, 10mins Drive to Upper Canada College, 9mins Walk to Bathurst Station and 4minsDrive to Royal St. George's. Premiere Amenities: Fireplace Lounge, Private Meeting Room, theatre Lounge,Chef's Kitchen, Outdoor Dining Lounge, Fitness Studio , Pet Social Lounge. Perfectly situated in Annex - Incredible surrounding neighborhoods including Yorkville, Summerhill and Casa Loma. (id:35762)
Homelife/miracle Realty Ltd
Upper - 360 Guelph Street
Oshawa, Ontario
This Home Is Tucked Away In A Quiet Neighborhood. 3 Bedroom and 2 Washroom Main Floor of the Bungalow. 1.5 Insulated Block Garage With Hydro & Pot Lights. Stainless Steel Fridge, Stove, Dishwasher. Garden Shed. Laminate Floor Thru Out. Tall Cabinets, Backsplash, Granite Counter. Great Location. Close To Hwy 401. Walking Distance To Schools, Parks, Shopping, Donovan Recreation Complex And Churches. Tenant pays 65% of the Utilites. (id:35762)
Century 21 Leading Edge Realty Inc.
147 Saunders Street
North Perth, Ontario
Residential Lot Available! A rare opportunity to own one of the last two remaining lots from a completely sold-out phase in Atwood, just minutes from Listowel. This 65 x 90 property offers the flexibility to build a two-storey home or a bungalow with a double-car garage the choice is yours! Design and create your dream home, or collaborate with one of our trusted builders to bring your vision to life. The neighbourhood features a charming mix of newly built bungalows, detached homes, and townhomes, offering a welcoming small-town atmosphere with modern conveniences. Municipal services (sanitary and water) along with utilities (hydro, gas, and telecommunications) are already brought to the lot line and stubbed, ready for connection. The buyer will be responsible for extending these services into the lot and home. Only two lots remain and they can be purchased individually or as a pair for even more space. (id:35762)
RE/MAX Twin City Realty Inc.
143 Saunders Street
North Perth, Ontario
Residential Lot Available! A rare opportunity to own one of the last two remaining lots from a completely sold-out phase in Atwood, just minutes from Listowel. This 65 x 90 property offers the flexibility to build a two-storey home or a bungalow with a double-car garage the choice is yours! Design and create your dream home, or collaborate with one of our trusted builders to bring your vision to life. The neighbourhood features a charming mix of newly built bungalows, detached homes, and townhomes, offering a welcoming small-town atmosphere with modern conveniences. Municipal services (sanitary and water) along with utilities (hydro, gas, and telecommunications) are already brought to the lot line and stubbed, ready for connection. The buyer will be responsible for extending these services into the lot and home. Only two lots remain and they can be purchased individually or as a pair for even more space. (id:35762)
RE/MAX Twin City Realty Inc.
616 Shakespeare Avenue
Oshawa, Ontario
Beautifully Renovated 3 bedroom, 2 bathroom bungalow with premium finishes. This home boasts a large main level, and large bedrooms. renovations Top To Bottom. New Water New insulations, new flooring, new furnace/Ac, and too many upgrades to list. it comes with garage and backyard. (id:35762)
RE/MAX West Realty Inc.
1159 Dragonfly Avenue S
Pickering, Ontario
This beautifully upgraded 4-bedroom, 4-bathroom Mattamy-built model home is located in the desirable Seaton area of Pickering and offers nearly 3,000 sq ft of elegant living space. Featuring 10 ft smooth ceilings on the main floor and 9 ft ceilings upstairs, this home includes 3 full bathrooms on the second floor, including a 4-piece ensuite in the second bedroom. With two large family rooms one of which can easily be converted into a fifth bedroom its perfect for growing families. Upgrades include hardwood flooring throughout, granite countertops, a custom fireplace accent wall, coffered ceilings, and oak stairs with wrought iron pickets. The fully finished basement offers 2 additional bedrooms, 2 full bathrooms, and a separate laundry area ideal for extended family or rental potential. Additional highlights include a 200-amp panel, rough-in for an EV charger, and garage-to-home access. Just minutes from Hwy 407, parks, trails, shopping, and places of worship, this home offers a perfect mix of luxury and location. (id:35762)
RE/MAX Community Realty Inc.
3170 Eclipse Avenue
Mississauga, Ontario
5 Elite Picks! Here Are 5 Reasons To Make This Home Your Own: 1.Generous Kitchen Featuring Centre Island with Breakfast Bar, Mosaic Backsplash, Stainless Steel Appliances & Bright Breakfast Area with Large Windows. 2. Stunning Main Level with Soaring 11' Ceilings Boasting Open Concept Family Room (or Office), Living Room & Dining Room with Walk-Out to Patio Area & Backyard. 3. Spacious 2nd Level with 3 Good-Sized Bedrooms & Convenient Upper Level Laundry, with Primary Bedroom Boasting Vaulted Ceiling, W/I Closet & Impressive 4pc Ensuite with Soaker Tub & Separate Shower. 4. Beautifully Finished Basement Featuring Large Open Concept Rec Room with Gym Area, Plus 2 Additional Bedrooms, Full 3pc Bath & Ample Storage! 5. Lovely Fenced Backyard/Courtyard Patio Area (Updated '19) Leading to 2 Car Detached Garage & Additional Concrete Parking Area (2/3 of the Existing Area) for Ample Parking. All This & More! 2pc Powder Room on Main Level. END UNIT Townhouse with Convenient Side Yard Access to Backyard. Nearly 3,000 Sq.Ft. of Finished Living Space with 1,934 Sq.Ft. A/G Plus 1,007 Sq.Ft. in the Finished Basement! Custom California Shutters Thru Main & 2nd Levels. Concrete Parking Area '22, Updated Shingles '21. Fabulous Churchill Meadows Location Just Steps from Marco Muzzo Memorial Woods/Park & Ridgeway Plaza, and with Quick Access to Hwys 407 & 403, Erin Mills Town Centre, Restaurants & Amenities, Hospital, Public Transit, Parks & Trails, and More! (id:35762)
Real One Realty Inc.
1861 Eglinton Avenue W
Toronto, Ontario
Rarely offered opportunity for a storefront situated at Dufferin & Eglinton! 3,257 square feet of retail/ restaurant space available to be customized. With the LRT nearing completion, and construction finally cleared, access to this location could not have come at a better time. New residential developments just north, and more on the way one block over to the west. Here is your chance to thrive in an increasingly growing neighborhood. Zoning can accommodate many uses. Property also currently holds liquor license. Book your private showing today! (id:35762)
Rare Real Estate
1861 Eglinton Avenue W
Toronto, Ontario
Rarely offered opportunity for a storefront situated at Dufferin & Eglinton! 2,232 square feet of retail space available to be customized. With the LRT nearing completion, and construction finally cleared, access to this location could not have come at a better time. New residential developments just north, and more on the way one block over to the west. Here is your chance to thrive in an increasingly growing neighborhood. Zoning can accommodate many uses. Property also currently holds liquor license. Book your private showing today! **Please note area seen during showings will be demised at the column of the south west corner of the building.** (id:35762)
Rare Real Estate
A - 167 Dynevor Road
Toronto, Ontario
Opportunity for a storefront only a two minute walk from the Dufferin & Eglinton LRT! With transit nearing completion and construction finally cleared, access to this location could not have come at a better time. New residential developments just north, and more on the way immediately to the west. Here is your chance to thrive in an increasingly growing neighborhood. Zoning can accommodate many uses. Book your private showing today! ** Area will be demised from the existing space currently at 1861 Eglinton Ave W ** (id:35762)
Rare Real Estate
387 Archdekin Drive
Brampton, Ontario
You Don't Want To Miss This One! Attention First Time Homebuyers, Family Looking To Upgrade Or Investors. 5 Elite Picks! Here Are 5 Reasons To Own This Stunning, Well Maintained, Semi-Detached, Nestled In The Most Desirable Family Friendly Madoc Community In Brampton! 1) This Turn-Key Cozy Semi-Detached, Back-Split With 3+2 Bedrooms, 1+1 Kitchens, 3 Washrooms, With Finished Walkout Basement Complete With A Kitchen Is A Great Find! 2) Easy-Maintenance, Carpet Free Home, Offers Over 2,500 Sq. Ft Of Living Area (1,547 Sq. Ft Above Grade) Including A Walk Out Basement To The Deep Backyard. 3) Main Floor Features A Open-Concept Layout, Laminate Flooring And Kitchen With Quartz Countertops, Stainless Steel Appliances, Ample Pantry Space That Flows Into Modern Bright And Living And Dining Areas, Ideal For Entertaining And Family Gatherings And A Spacious Balcony Front To Unwind. 4) Rear Floor Features Elegant Primary Bedroom With Built In Closet. The Remaining 2 Bedrooms Are Generous Sized, Including A 3 Piece Bathroom. 5) The Finished Basement With Driveway Access And Backyard Access Includes Two Rooms, Separate Kitchen, Separate Washer Dryer, & Private 3 Piece Bathroom. Extras: Fully Fenced Backyard To Relax With BBQ Area, Functional Floor Plan, Brand New Window Coverings (2025), Pot Lights, Roof (2021), Soft Closing Cabinets. AAA Quality Material And Workmanship. True Modern Feel. This Prime Location At The Intersection Of Queen And Rutherford Offers Easy Access To Top-Rated Schools (Gordon Graydon Sr. P.S. H. F. Loughin Public School, Father C W Sullivan School), Century Gardens Rec Centre, And Shopping Hubs Like Bramalea City Centre & Centennial Mall. Quick Access To 401, 407, 410 And 20 Mins To The Airport. A Must See! True Gem To Call Home! Https://Www.Wideandbright.Ca/387-Archdekin-Drive-Brampton (id:35762)
Exp Realty
104- Section #3 & 4 - 18 Crown Steel Drive
Markham, Ontario
Excellent Location in Warden/14th Ave. Area. * Professional Office on Main Floor* suitable for Various Business., Lawyer, Accounting, Mortgage , Insurance, Advertising Office, Medical Clinic , Physical Therapy Office, Education Learning Centre, Sales & Showroom Office, Art Centre & Etc. Extra Glass Door Direct Access to the Parking Lot. Approx., 1800 Sq. Ft Gross Rent: @ $5,100 per month ,All Inclusive Price: "Rent, Utilities, Management Fee, Property Tax, Free WiFi (Normal Volume Usage ) (4% Increase annually on Rental) (id:35762)
RE/MAX Crossroads Realty Inc.


