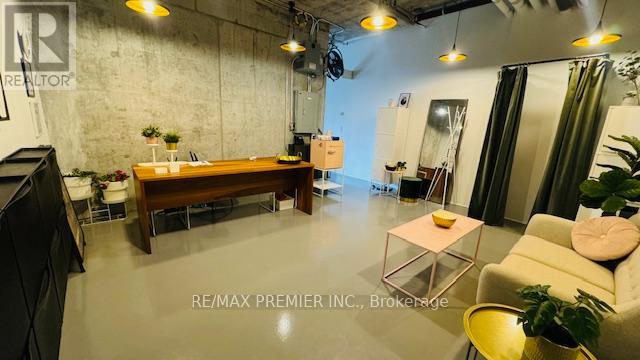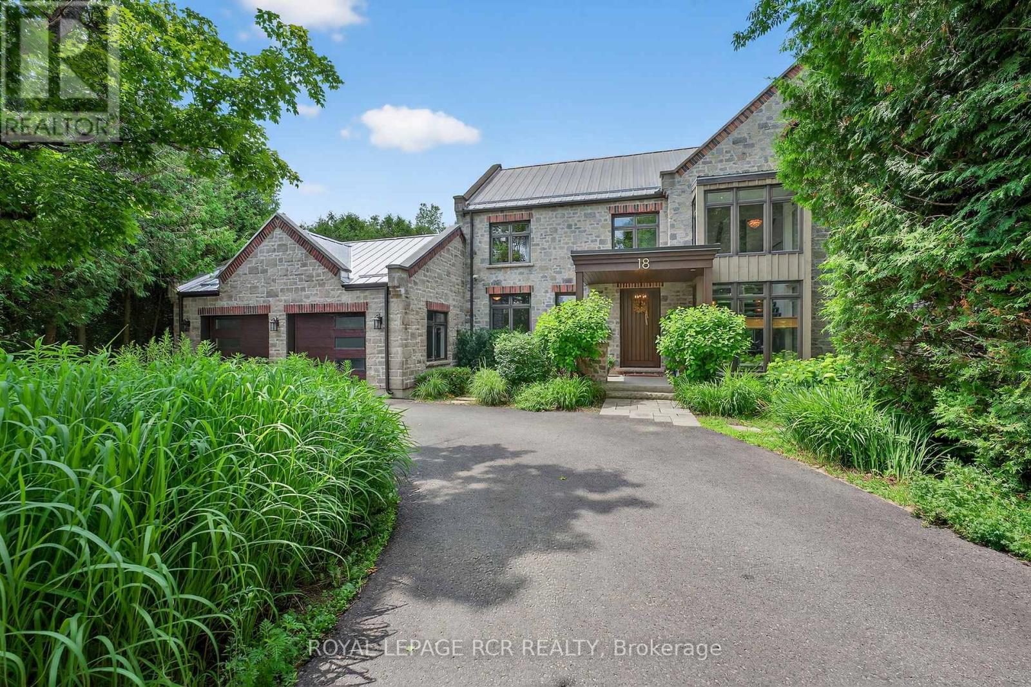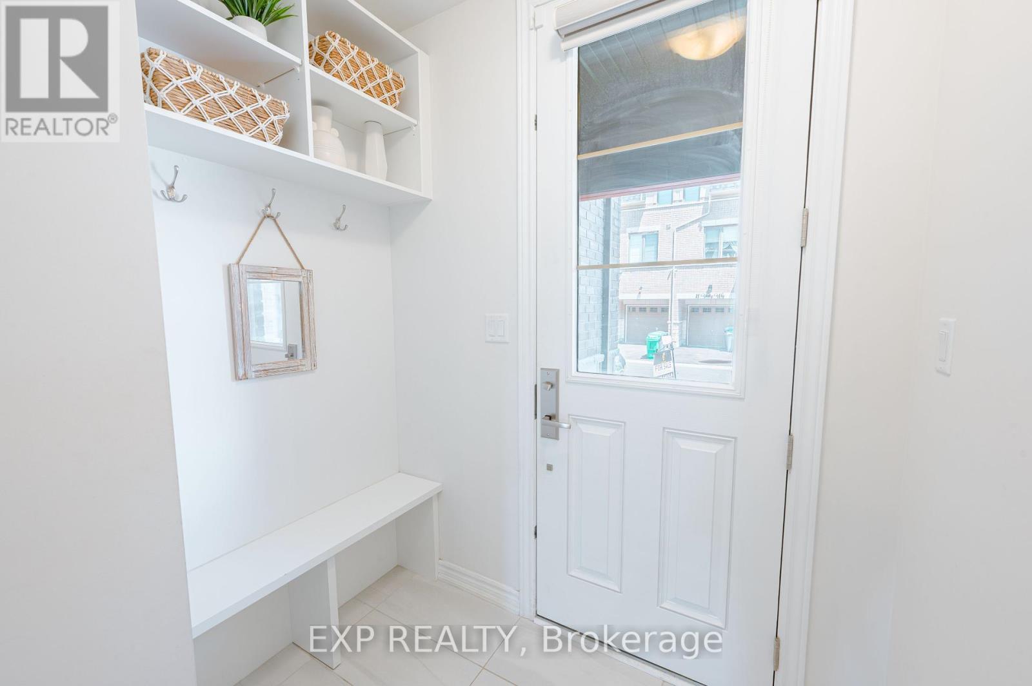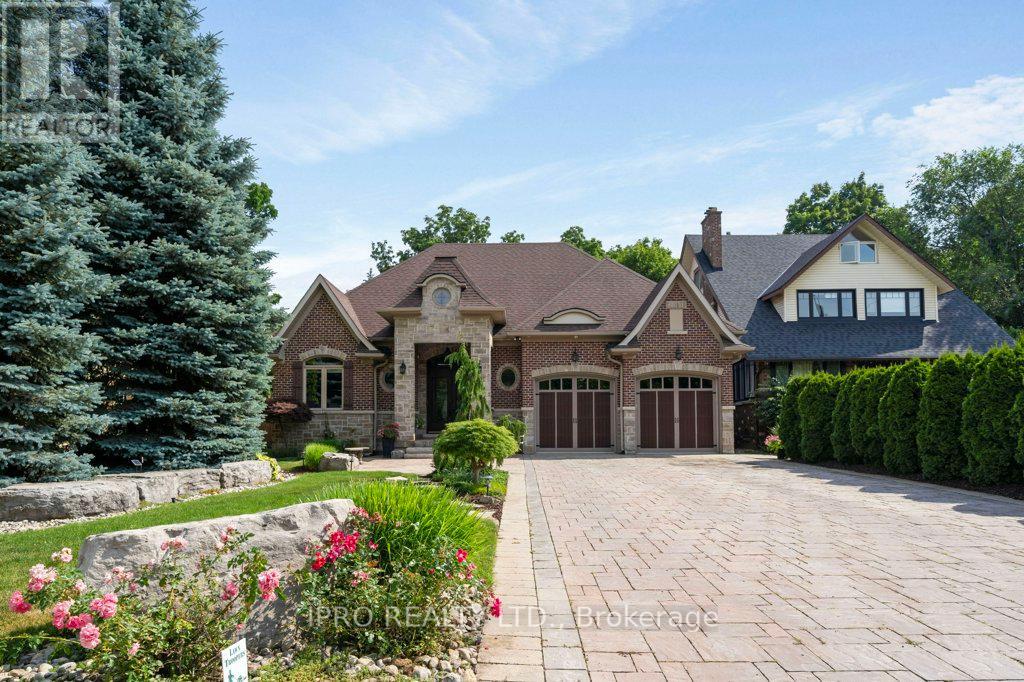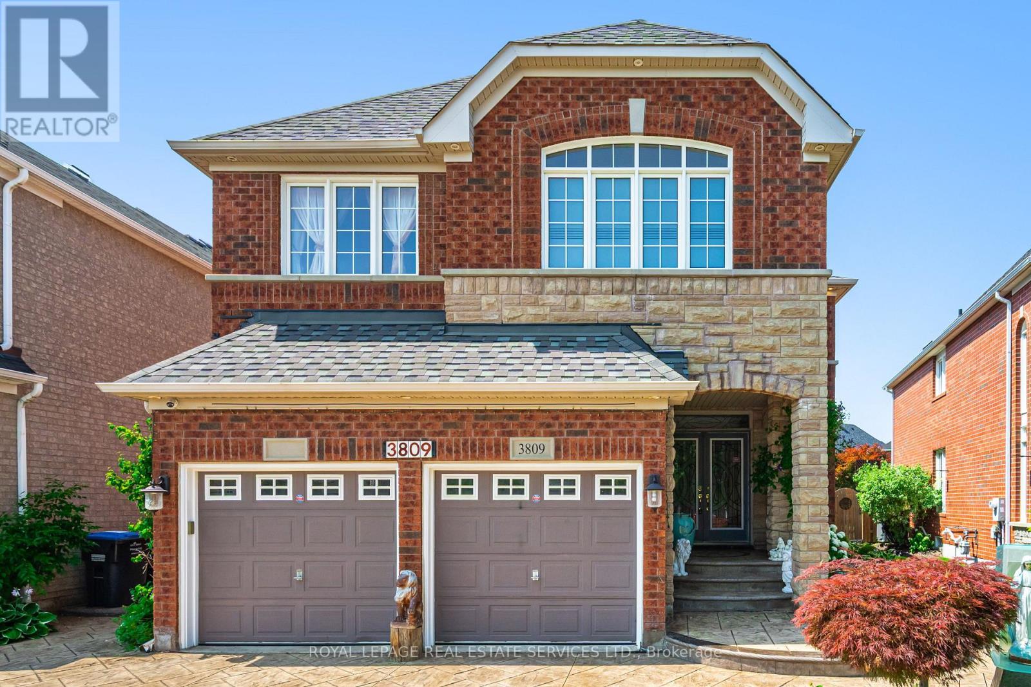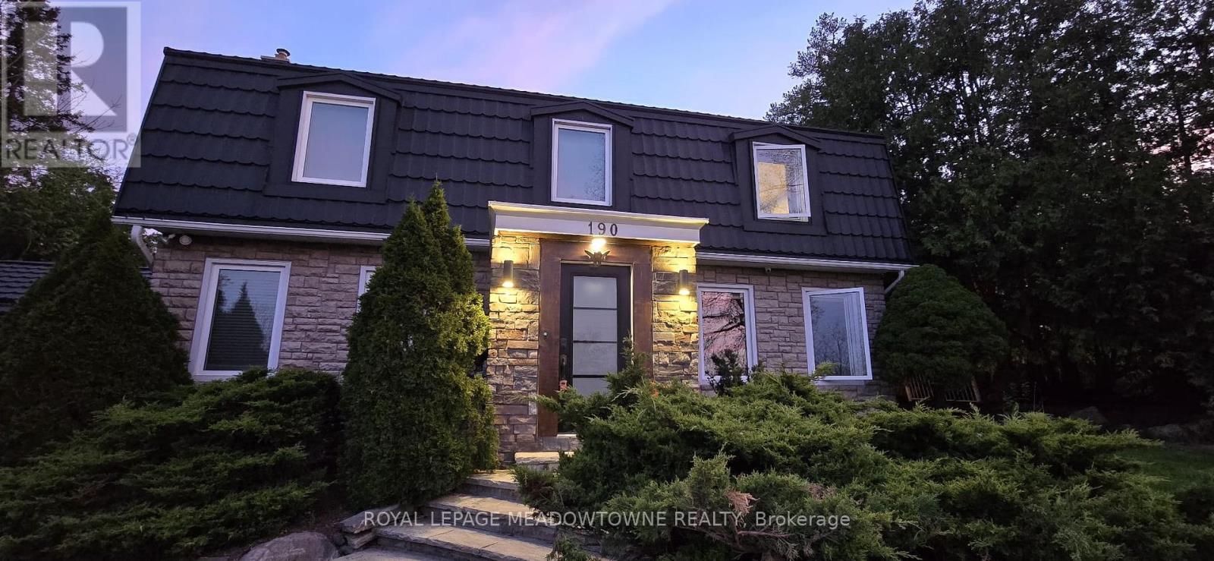1111 - 120 Varna Drive
Toronto, Ontario
. (id:35762)
Homelife New World Realty Inc.
1123 - 25 Greenview Avenue
Toronto, Ontario
Gorgeous Luxury Condo In The Heart Of North York. 1 Bedroom + Den, Den Can Be Used As 2nd Bedrm With French Doors. East City View, Open Balcony, Functional Layout, Large Windows, Open Concept Modern Kitchen, Laminate Floors Throughout. Steps To Subway Station, TTC, Shopping, Restaurants, Parks. 24Hrs Concierge, Gym, Indoor Pool, Sauna, Library, Party Room, Guest Suites, Visitor Parking, Etc. (id:35762)
Homelife Landmark Realty Inc.
210 - 334 Adelaide Street W
Toronto, Ontario
Unbelievable unit in the heart of the city. Was previously used as a fitness studio, this space can be converted to office use, or whatever works for your needs. Front entry area is perfect for reception area and separate 2nd area can be used as you please. Unit comes with 1 parking spot and 1 locker. Fan Coil Unit System In Each Unit With Independent Control Over Heating & Cooling. Common Use Washroom Facilities Located On Same Floor. Conveniently located close to subway stations, restaurants,shopping and financial district. Only hydro in addition to maintenance fees. (id:35762)
RE/MAX Premier Inc.
901 - 55 Prince Arthur Avenue
Toronto, Ontario
Welcome to 55 Prince Arthur Ave Suite 901, a bright and spacious 2-bedroom, 3-bathroom executive suite with parking and locker in a landmark boutique condo building. This 2333 square foot split-layout unit features two large bedrooms, each with their own spa-like ensuite and versatile sunroom areas. Beautifully appointed by a double-door entranceway and a grand foyer featuring coffered ceilings, hardwood floors, a large front hall coat closet, full walk-in laundry, and a 2-piece powder room for guests. A wall of windows lines the living room, dining room and sitting room areas, letting in plenty of natural sunlight and warmth. Perfect for entertaining, the separate chef's kitchen comes fully equipped with built-in stainless steel appliances and a cozy eat-in area. The primary bedroom retreat features a semi-enclosed sitting area, an expansive walk-in closet, and fully upgraded 6-piece ensuite with a raised soaker tub and rain shower. The second bedroom offers a 4-piece ensuite and an enclosed sunroom area which can be used as an office, gym, sitting room, or solarium.55 Prince Arthur provides the ultimate in both privacy and comfort, featuring extra wide hallways and a beautifully renovated main lobby to welcome all residents and guests. A 5 star condo building with 5 star amenities to match, including: 24-hour valet parking, concierge, indoor swimming pool, rooftop party room, and a spectacular rooftop terrace overlooking U of T Campus and the downtown Toronto skyline.The best of both Yorkville and the Annex awaits, with Michelin-rated restaurants, high-end shopping, the ROM, Eataly, Equinox, Wholefoods, Cineplex Cinemas Varsity & VIP, and and all of the vibrancy of Bloor St West just a stone's throw away. The perfect blend of quiet luxury and modern convenience, with Starbucks and Shoppers Drug Mart right across the street, and public transit just next door. (id:35762)
Forest Hill Real Estate Inc.
209 - 155 Merchants' Wharf
Toronto, Ontario
*PARKING & LOCKER INCLUDED* Welcome To The Epitome Of Luxury Condo Living! Tridel's Masterpiece Of Elegance And Sophistication! 2 Bedroom, 2 Full Bathrooms & 1100 Square Feet. **Window Coverings Will Be Installed** Rare feature - Large Terrace. Top Of The Line Kitchen Appliances (Miele), Pots & Pans Deep Drawers, Built In Waste Bin Under Kitchen Sink, Soft Close Cabinetry/Drawers, Separate Laundry Room, And Floor To Ceiling Windows. Steps From The Boardwalk, Distillery District, And Top City Attractions Like The CN Tower, Ripley's Aquarium, And Rogers Centre. Essentials Like Loblaws, LCBO, Sugar Beach, And The DVP Are All Within Easy Reach. Enjoy World-Class Amenities, Including A Stunning Outdoor Pool With Lake Views, A State-Of-The-Art Fitness Center, Yoga Studio, A Sauna, Billiards, And Guest Suites. (id:35762)
Century 21 Atria Realty Inc.
18 Mount Haven Crescent
East Luther Grand Valley, Ontario
Tucked on a quiet crescent, this extraordinary 2.79-acre estate offers an exquisite blend of refined living and natural serenity. Inspired by an old mill design, the stone-and-mortar exterior exudes timeless character and craftsmanship. Surrounded by mature trees, the grounds feel like a private resort complete with a heated saltwater pool, hot tub, tranquil decorative pond, and a forested fire pit area. Meandering trails lead directly to the Grand River, making this a rare lifestyle opportunity. With over 4,500 sq ft of finished space, the interior is equally exceptional. Vaulted ceilings, hardwood flooring, and expansive windows create a bright, airy feel throughout. The chefs kitchen is a standout, featuring premium appliances, a centre island with breakfast bar, and a charming built-in window bench. The dining room, enhanced by a custom buffet, opens to an entertainment-sized deck for effortless indoor-outdoor flow. In the great room, floor-to-ceiling windows and a stone fireplace make a bold yet inviting statement. A private interior bridge leads to the main-level primary suite - a private sanctuary with spa-like five-piece ensuite, fireplace, walk-in closet, and its own secluded deck overlooking the backyard. The upper level offers three additional bedrooms, a five-piece bathroom, and a loft with views of the great room below. The finished walkout lower level is designed for entertaining, complete with a custom wet bar, two wine fridges, keg fridge, propane fireplace, in-floor heating, and oversized windows. A gym (optional 5th bedroom), private office, stylish bathroom, and cold storage add to the homes versatility. Every element of this property has been curated with intention, offering a lifestyle of quiet luxury, comfort, and connection to nature. (id:35762)
Royal LePage Rcr Realty
28 Vestry Way
Brampton, Ontario
REMARKS FOR CLIENTS Welcome To 28 Vestry Way, A Stunning 4-Bedroom, 4-Bathroom Freehold End-Unit Townhome In The Highly Sought-After Brampton East Community. With $100K+ In Upgrades And 2,367 SQFT Of Thoughtfully Designed Living Space, This Home Perfectly Blends Style, Comfort, And Convenience. Step Into The Bright Foyer, Which Leads To The Fourth Bedroom And Garage Access. The Second Level Boasts A Spacious Great Room With Elegant Waffle Ceilings, Ideal For Family Gatherings. The Gourmet Kitchen Features Modern Light Fixtures, A Stylish Backsplash, And A Double-Door Walkout Terrace, Perfect For Outdoor Enjoyment. Upstairs, Three Spacious Bedrooms Await, Along With A Washer/Dryer Conveniently Located Nearby. The Primary Suite Offers A Luxurious 4-Piece Ensuite, Complete With A Soaker Tub And Walk-In Shower. An Unfinished Basement With Rough-In Plumbing Provides Endless Customization Potential. Located Just Minutes From Claireville Conservation Area, Gore Meadows Community Centre, And Major Highways (407, 427, 410), This Exceptional Townhome Is A Must-See! (id:35762)
Exp Realty
46 Scott Street
Brampton, Ontario
Welcome to 46 Scott Street a truly exceptional custom bungalow designed with care, craftsmanship, and every detail thoughtfully considered. The open-concept main floor features a stunning chefs kitchen with granite island, double sink, two ovens, 5-burner gas range, pasta pot filler, water filtration, pot lights, built-in speakers, and wine fridge all flowing into a spacious great room with 12' ceilings, stone gas fireplace, surround sound, and custom blinds. The dining area opens directly to your private backyard oasis. The primary suite is a true retreat with a luxurious 5-piece ensuite: Jacuzzi tub, large shower with rain head and body sprays, crystal chandelier, electric fireplace, walk-in closet, and custom built-ins. A generous office, second bedroom, and large laundry room with sink, stone backsplash, folding table, and ample storage complete the main floor. Enjoy the quiet of solid 8' soundproof doors and 10" walls throughout. The fully finished basement features 9' ceilings, heated floors, custom oak kitchen with Corian island, top-quality appliances, rec room with two-sided stone gas fireplace, games area, two large bedrooms, and a spa-like 3-piece bathroom with steam sauna, rain shower, body sprays, and light-up wall fountain. Also includes 2 soundproof studio rooms and 2 cold storage areas. The oversized garage is ideal for car enthusiasts, offering lift height, custom shelving, inside access, two garage door openers, and finished walls. The backyard offers privacy with mature trees, irrigation system, 12x12 gazebo, gas BBQ hookup, shed, covered porch, and a peaceful stone waterfall. Additional features: 2x6 construction, stone and brick exterior, high-efficiency furnace, RO system, water softener, on-demand water heater with backup tank, security system, dimmable lighting, two staircases, and expansive windows overlooking landscaped gardens. This one-of-a-kind home is a must-see built with top-tier quality, comfort, and timeless style. (id:35762)
Ipro Realty Ltd.
3809 Candlelight Drive
Mississauga, Ontario
Beautifully maintained and fully move-in ready, this executive-style 4+1 bedroom, 5 full bathroom home features a 2-car garage, a finished basement, and is nestled in one of Mississaugas most sought-after neighborhoods. Offering over 3,300 sq ft of quality living space (plus finished basement), this home features a main floor den/bedroom with ensuite, 9-ft ceilings, hardwood floors, granite countertops, LED pot lights, and a thoughtfully upgraded interior throughout. The kitchen was refreshed in 2023 and includes stainless steel appliances and a garburator. The finished basement includes a built-in bar area, a full 3-piece bath, and excellent additional living space. Outside, enjoy professionally landscaped front and backyards, stamped concrete driveway/patios/walkways (resealed 2025), and a 2024 gazebo for outdoor relaxation. (id:35762)
Royal LePage Real Estate Services Ltd.
190 Main Street S
Halton Hills, Ontario
A MUST SEE! Prime Real Estate, fully renovated property ,Hardwood floors, kitchen w heated floor, quartz counter top SS appliances pantry island with adjoining solarium w/walkout to partially covered deck with matured trees for total privacy. Above ground 50x10 feet top of the line swim spa(enjoy it all year)The upper level offers 4 bedrooms w/3 ensuite full washrooms w heated floors .Fully finished basement with bedroom and rec room . Direct garage access and large driveway w turnaround. Metal roof installed 2021 (50 y warranty) new foyer , fully insulated garage, EV connection,200 Amps panel ,attic insulation upgraded to R60 (id:35762)
Royal LePage Meadowtowne Realty
6 Darras Court
Brampton, Ontario
Welcome to #36-6 Darras Court. Step into this beautifully designed multi-level condo townhome offering 4 spacious bedrooms and a thoughtfully laid-out floor plan. The inviting living room features sleek pot lights, and a large window that fills the space with natural light, plus a walkout to yard and patio area, perfect for entertaining or relaxing. Enjoy meals in the large dining space, finished with modern tile flooring. The kitchen features quartz countertops, ceramic tile flooring, and a contemporary ceramic backsplash. The fully finished basement includes a separate entrance, ceramic tile floors, and potlights creating extra living space perfect for extended family. Located close to top-rated schools, public transit, major highways, and shopping amenities, this home offers both comfort and convenience. Close To schools, public transit, highways and shopping. (id:35762)
Get Sold Realty Inc.
287 Edgehill Drive
Barrie, Ontario
Centrally Located in Barrie - A Charming Cottage Feel with Country-Style Living and City Convenience! Entertainers Dream Bungalow on Nearly Half an Acre! Welcome to this impressive 2500+ square foot, 3-bedroom, 5-bathroom bungalow situated on a beautifully landscaped lot offering the perfect blend of space, comfort, and functionality. This inviting home combines spacious comfort with a warm, cottage-inspired atmosphere perfect for those seeking a peaceful retreat right in the middle of Barrie. The bright, open-concept layout features an updated modern kitchen with sleek finishes and plenty of storage, ideal for both everyday living and entertaining. Generously sized bedrooms offer comfort and privacy, including a primary bedroom with a walkout to a private hot tub oasis, creating a serene space to relax and unwind. Step outside to discover a detached 32 by 23 foot 2-car heated workshop, offering not only ample storage and workspace but also incredible potential to convert into a guest suite or in-law space.. A charming bunkie on the property adds even more versatility perfect for overnight visitors, or creative retreat. The expansive lot provides endless possibilities whether you're looking to entertain, garden, or simply enjoy the privacy and tranquility of your surroundings. A rare opportunity to own a property with both residential charm and practical extras. (id:35762)
Sutton Group Incentive Realty Inc.



