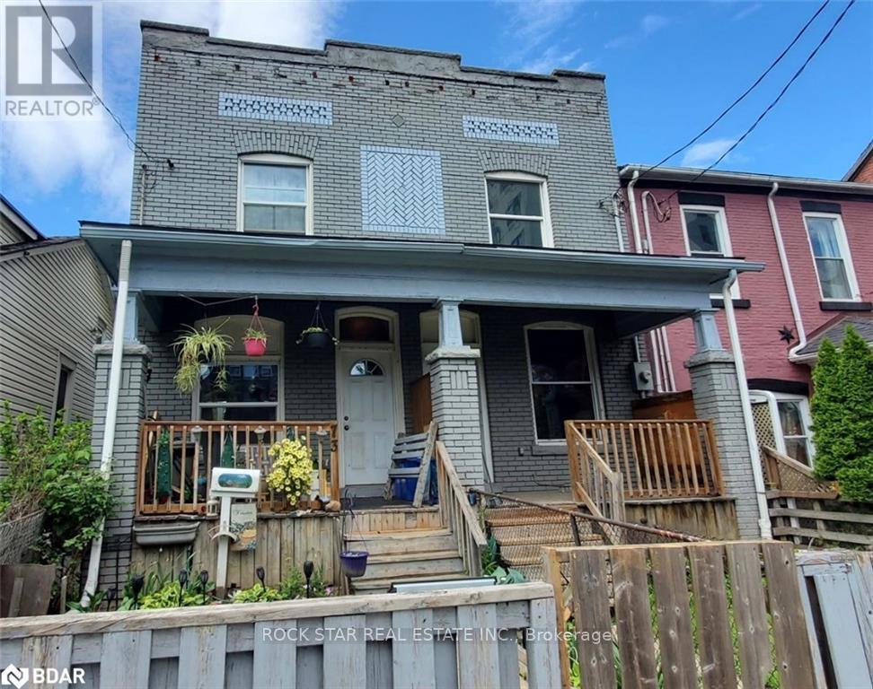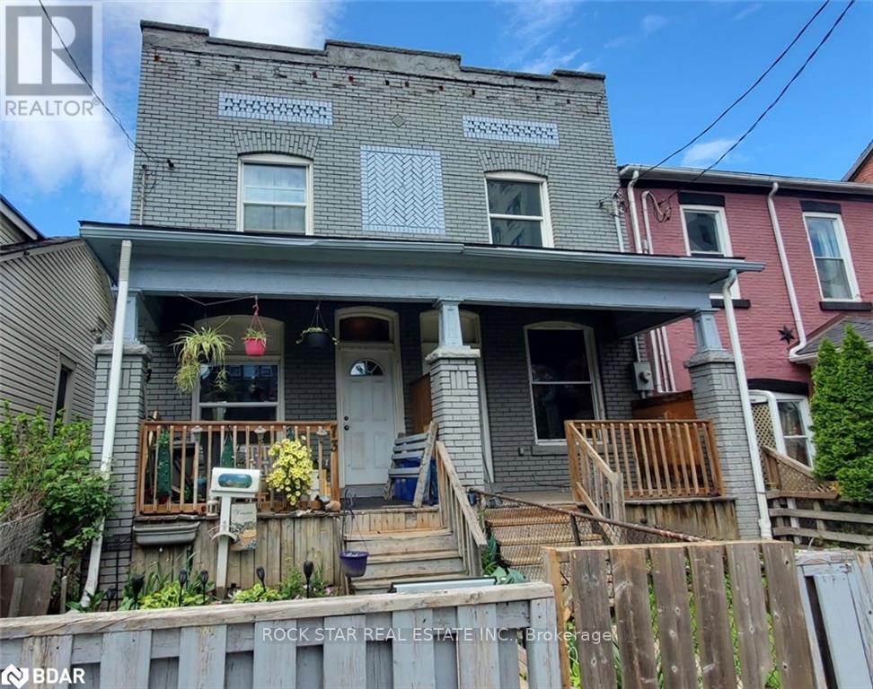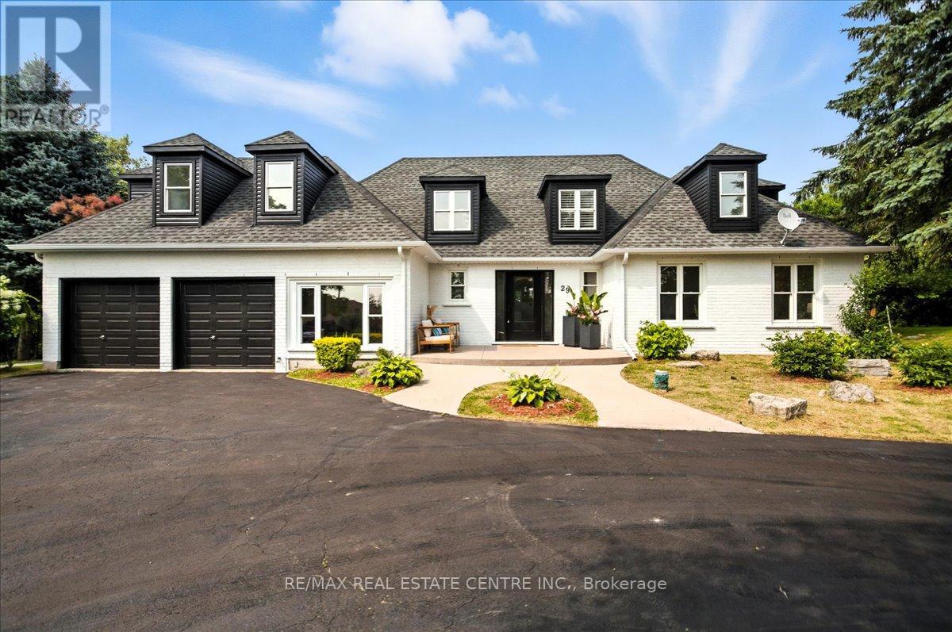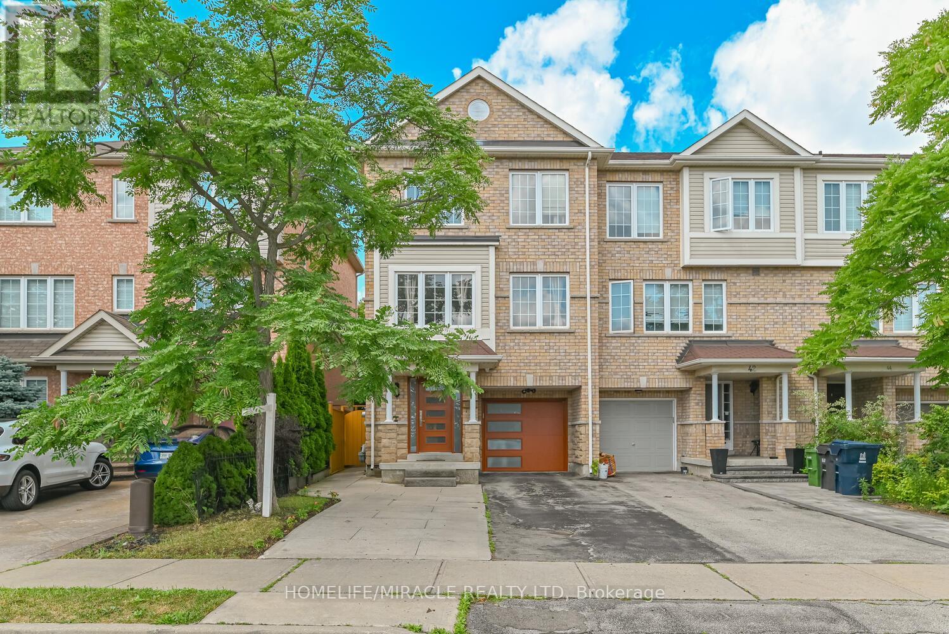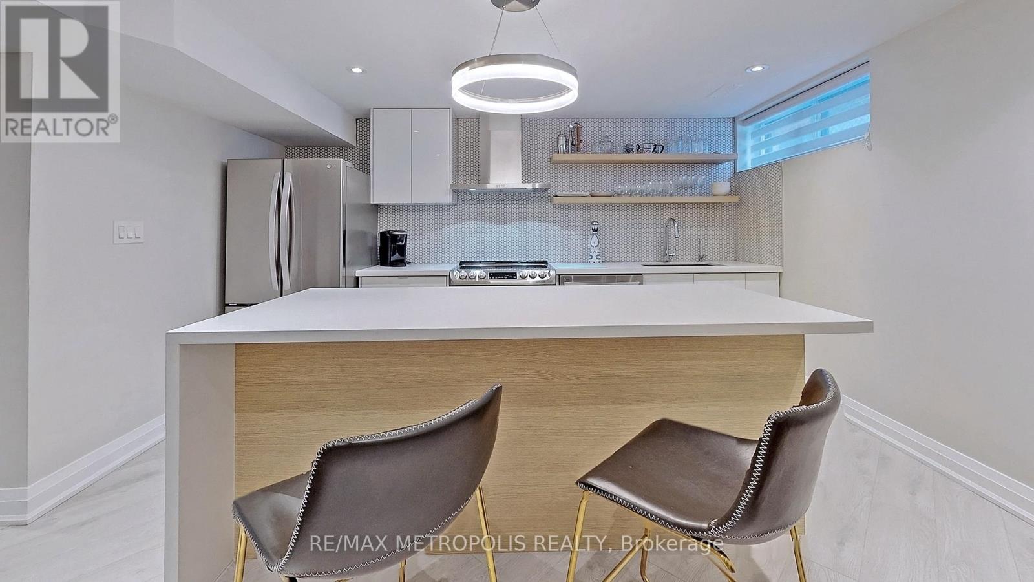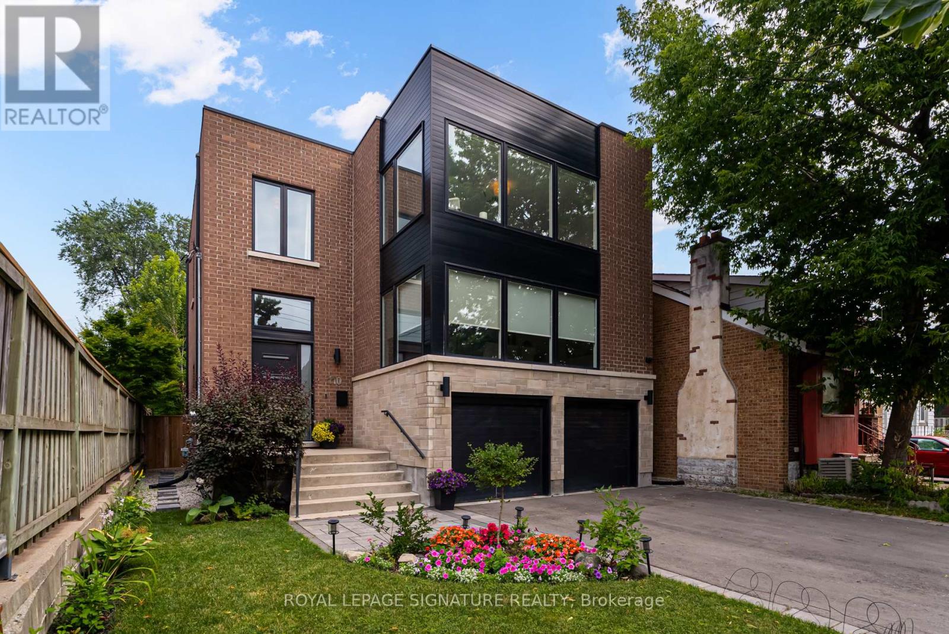73 Cathcart Street
Hamilton, Ontario
This Listing Is For A Package SaleBoth 73 And 75 Cathcart St Must Be Purchased Together And Cannot Be Bought Individually. Discover The Perfect Starter Homes, Ideal For First-Time Buyers, Young Families, Or Investors Looking For A Welcoming Community. This Spacious Two-Story, All-Brick Property Offers Three Well-Sized Bedrooms And 1.5 Baths. The Main Floor Features A Large Living Room, A Family-Sized Dining Room, A Well-Appointed Kitchen, And A Convenient Two-Piece Bath Off The Kitchen With A Walk-Out To The Backyard. Upstairs, You'll Find Three Generously Sized Bedrooms And A Four-Piece Bathroom. The Unfinished Basement Offers Great Potential For Added Living Space Or Storage. Please Note: This Property Must Be Purchased Together As A Package With 75 Cathcart St, With No Option To Buy Them Individually. You Could Use One As A Mortgage Helper, Live In One Unit, Keep The Existing Tenant In The Other, Or Apply For Severance To Create Two Standalone Properties. This Unit Currently Has Reliable Tenants Who Are On A Month-To-Month Lease. This Home Is A Fantastic Opportunity For Anyone Seeking A Family-Friendly Property Close To Essential Amenities, With Potential For Personal Touches And Future Investment Growth. (id:35762)
Rock Star Real Estate Inc.
75 Cathcart Street
Hamilton, Ontario
This Listing Is For A Package Sale Both 73 And 75 Cathcart St Must Be Purchased Together And Cannot Be Bought Individually. Discover The Perfect Starter Homes, Ideal For First-Time Buyers, Young Families, Or Investors Seeking A Welcoming Community. This Spacious Two-Story, All-Brick Property Has Been Nicely Updated In 2023 With Fresh Paint And New Flooring Throughout. It Offers Three Well-Sized Bedrooms And One Full Bath. The Main Floor Features A Large Living Room, A Family-Sized Dining Room, And A Well-Appointed Kitchen With A Walk-Out To The Backyard. Upstairs, You'll Find Three Generously Sized Bedrooms And A Four-Piece Bathroom. The Unfinished Basement Provides Great Potential For Added Living Space Or Storage. Please Note: This Property Must Be Purchased Together As A Package With 73 Cathcart St, With No Option To Buy Them Individually. This Setup Provides An Excellent Opportunity To Use One Unit As A Mortgage Helper, Live In One, Keep The Existing Tenant In The Other, Or Apply For Severance To Create Two Standalone Properties. This Unit Is Currently Vacant. This Home Represents A Fantastic Opportunity For Anyone Seeking A Family-Friendly Property Close To Essential Amenities, With Potential For Personal Touches And Future Investment Growth. (id:35762)
Rock Star Real Estate Inc.
301 - 43 Goodwin Drive
Guelph, Ontario
Welcome to this bright and inviting 2-bedroom plus den unit, located in the highly sought-after South End of Guelph. With a fantastic layout, this property offers the perfect blend of comfort, convenience, and style. Whether you're a growing family, a young professional, or someone looking for easy access to everything Guelph has to offer, this unit is ideal. The home features two spacious bedrooms and a versatile den, which can be easily adapted to your needs .The location is unbeatable, just minutes away from schools, grocery stores, gyms, gas stations, and all your daily necessities. Plus, youll enjoy quick access to Highway 6 and Highway 401, making commuting and travel effortless. The neighborhood is family-friendly, quiet, and safe, with parks and green spaces nearby, ideal for outdoor activities and quality family time. This home truly offers the best of Guelph livingpeaceful yet accessible, modern yet cozy. Dont miss out on this fantastic opportunity to make it yours. Schedule your viewing today! (id:35762)
RE/MAX Twin City Realty Inc.
311174 Sixteenth Line
East Garafraxa, Ontario
Nestled amongst the rolling fields of East Garafraxa, this stunning reproduction farmhouse and 5-acre rural property promises the perfect blend of country charm and modern luxury. 9-foot ceilings on all floors, full-light window doors, and reclaimed Elm wide plank floors throughout, lend the homes interior a luminous and spacious feel all day. Paired with intentional window placement, which maximizes views of the spring-fed pond, glorious sunrises, and vibrant fields, the homes unique modern construction allows for a seamless flow from the outdoors in. Step into the warm, timber-framed mudroom, flooded with morning light from an expansive east-facing window and enhanced by custom cabinetry. This inviting entry opens into a spacious laundry room and a stunning kitchen complete with quartz countertops, custom cabinetry, and numerous windows offering sunset views and a bright, open feel. An open-concept living area features a striking linear gas fireplace with custom DEKKO concrete facing and built-in shelving that blends form and function. The large primary suite is a soothing sanctuary, complete with a spa-inspired ensuite and a customized walk-in closet. The finished basement continues the homes luxurious feel with radiant in-floor heating, engineered hardwood flooring, two finished bedrooms, a two-piece bathroom, a home gym space, and a large family room ideal for cozy movie nights. A custom garage, connected by a covered breezeway, offers generous space for vehicles, tools, and toys, plus a loft above perfectly suited for a future office, studio, or in-law suite. Designed with outdoor living in mind, this property invites you to embrace nature from every angle. Enjoy coffee on the charming front porch with views of a deep, spring-fed swimming pond complete with a sandy beach and floating dock. Wander private walking trails, soak in the hot tub under the stars, or gather around the fire pit with family and friends. (id:35762)
Century 21 Millennium Inc.
29 Currie Drive
Puslinch, Ontario
Beautifully designd well crafted 3+1 bedrm, approx. 3100 sq ft Ontario-Style cottage-like 1/2 story detached hme that sits majestically aloft a 106 x 295 ft. irregular sized lot encased by a mixture of mature trees, plush gardens, a myriad of natural and stone wlkwys, pergolas and so much more. This quaint country-haven perfectly situated on very quiet, family friendly nook within the confines of an estate-style Morriston neighbourd can best be described as the jewel-of Puslinch as it is a perfect blend of modern w/contemporary style living with easy access to various urban centres such as Dwntwn Guelph, Milton, Halton Hills and Miss. Your family will relish in the country charm, lifestyle and picture perfect vistas of this well-sought after and highly desireable area. You will be greeted with a rare and recently sealed 15 car circular driveway that and walk up to a recently installed/upgraded triple latch weighty front-door system that opens up to an array of windows highlighting a expansive backyard rich w/colrful gardens, landscaping/hardscaping detail, a network of meandering vines and an assortment of trees, brush and foliage that really work and makes remaining outdoors on warm summer days simply marvelous. The in-ground pool inclding outdoor showers, pet-wash and firepit area all come in handy when entertaining family, friends, neighbrs and various out of town guests. Wide plank beachwd, iron spindled staircasing, upgraded stone and wood burning fireplace, along with marbld coutrtops and matching backsplash, newer SS applinces, OTR range hood, pot lighting are just some of the recently upgraded features to make this particular home both impressionable and memorable. An oversized primary bedroom with a fully upgraded 5 pc bthrm and free-standing tub, all glass shower and skylights and a bdrm that was converted into massive w/i closet with make-up desk, built in cabinets, etc is the highlight of the 2nd floor along w/ 2 additional bedrooms and a 4 pc bthrm. (id:35762)
RE/MAX Real Estate Centre Inc.
101 - 401 Erb Street W
Waterloo, Ontario
Welcome to 401 Erb Street West: Your Perfect Living Space!Located in a cozy 12-unit building with controlled entries, this apartment is ideal for families,and responsible students, or professionals employed in Waterloo. Welcoming pets with open arms, it boasts two main entries, with the backyard accessible entry leading to a convenient parking lot. Inside, discover a spacious sanctuary offering 2 bedrooms and 2 bathrooms (3 pieces and 2 pieces). As you enter, a convenient foyer stands ready to house your outerwear. The living room, blessed with abundant natural light from a large window and a balcony, provides a comfortable and inviting atmosphere.If you fancy a home office, there's plenty of space to carve out your work. Recent window replacements in september 2023 to ensure energy efficiency and a brighter ambiance. The kitchen features an upgraded sink and faucet, with a unique design allowing a view of the outdoors through the balcony doors. (id:35762)
Right At Home Realty
Lot 273-3 - 2387 Highway 7 Highway
Kawartha Lakes, Ontario
New interior townhouse being offered by the the award-winning Builder, in the Gateway of Lindsay community. This 3-bedroom, 3-bathroom home offers a unique opportunity for customization by the future owner. Benefit from a no-sidewalk design, allowing for additional parking, and a look-out basement that enhances natural light. This is an exceptional chance to purchase a new home now. (id:35762)
6h Realty Inc.
40 Janda Court
Toronto, Ontario
Welcome to this stunning Corner freehold Townhome, perfectly situated in a highly sought-after, family-friendly neighborhood in Etobicoke. This beautifully finished Town home offers 3 spacious bedrooms, 3.5 bathrooms, and 1,913 square feet(above Garde) of thoughtfully designed living space, carpet free flooring and freshly painted. The open-concept is ideal for both entertaining and everyday living, featuring an upgraded kitchen with stainless steel appliances, Quartz Countertop, a stylish Quartz backsplash, and a walkout to a Deck perfect for outdoor relaxation and gatherings. The large primary bedroom is a true retreat, complete with a 4-piece ensuite and a walk-in closet. A dedicated home office space on the main floor adds to the home's functionality. Additional upgrades include oak stairs. The finished basement with Separate entrance rented for $1000/ Month. Enjoy the convenience of direct garage access and the added benefit of all equipment being fully owned no rental fees. This home is ideally located close to highway 27,401,427, Woodbine Mall, Casino, schools, golf courses, Fortinos, Humber College, Hospital, LRT Station and restaurants. This is a true pride of ownership-immaculate, stylish, and move-in ready. A true showstopper that must be seen! (id:35762)
Homelife/miracle Realty Ltd
100 Madison Street
Brampton, Ontario
Rarely Available Semi-Detached Bungalow! Lovingly maintained and in excellent condition, this spacious home offers nearly 1,100 SQFT on the main level + 1100 SQFT below with 3 bright bedrooms and an oversized 4-piece bathroom upstairs and a full 3piece below. The functional layout includes a generous eat-in kitchen and a cozy living space perfect for family life or entertaining. The finished basement boasts a large rec room with a wood-burning fireplace, 3-piece bath, ample storage, cold room, and an auxiliary room all with a separate entrance ideal for a potential income suite or multigenerational living. Nestled on a deep reverse pie-shaped lot, enjoy privacy, mature trees, and lush perennial gardens. A truly special property in a sought-after location! Walk to schools, parks, grocery & shopping, ample places of worship, public transit, 2.5 KM to William Osler Hospital & Professors Lake. (id:35762)
Royal LePage Signature Realty
20 Knox Avenue
Toronto, Ontario
Discover This One-Of-A-Kind Raised Bungalow On An Oversized Lot In A Prime Toronto Location. Thoughtfully Updated, It Features Two Sleek Kitchens, A Primary Bedroom With A 2-Piece Ensuite, And A Custom Shared Bathroom With A Custom Double Vanity (Vessel Sinks With Wall Mounted Faucets).Enjoy A 7-Car Driveway, 1-Car Garage (250sqft) And A Fully Finished Basement For Extended Family Or The Savvy Real Estate Investor. Spacious, Stylish And Loaded With Possibilities. (id:35762)
RE/MAX Metropolis Realty
16 Mccrimmon Drive
Brampton, Ontario
Lovingly Maintained Solid Brick Detached 2-Storey Home In Desirable Neighbourhood Built. Upgraded Maple Cabinets, Built In Dishwasher And Microwave, Wood Floor In Great Room. W/O To Big Wood Patio, Upgraded Under Padding And Berber Carpet In Family Room As Well As In All Bedrooms.2 Car Garage With Entry To The Home. Extra Space For The Growing Family In The Fin Basement, perfect a second unit for extra income, Conveniently Located Close To All Amenities. (id:35762)
RE/MAX Realty Services Inc.
110 Evans Avenue
Toronto, Ontario
Welcome to 110 Evans Avenue! A Rare Custom Built Gem in the Heart of Mimico. Set on a premium 40' x 120' lot, this stunning contemporary residence offers a perfect balance of modern design, thoughtful layout, and quality finishes. The split level main floor features soaring 13 foot ceilings and a dramatic open to above living room that floods the space with natural sunlight. A chef inspired kitchen anchors the home, complete with Thermador appliances, a spacious eat in area, and a walk through butlers pantry with wet bar connecting directly to the formal dining room ideal for seamless entertaining. Upstairs, you'll find four generously sized bedrooms, a secondary laundry for added convenience, and a luxurious primary suite with a walk through closet and spa like ensuite. The fully finished basement enhances the homes functionality with a large recreation room, full bath, and fifth bedroom perfect for guests, in laws, or a private home office. Enjoy balanced year round comfort with dual HVAC systems, and take advantage of the oversized 2.5 car built in garage with private drive. Step outside to a covered backyard verandah and expansive green space, ideal for outdoor dining, play, and entertaining. Located just steps from the Mimico GO Station, parks, schools, lakefront trails, shops, and local restaurants, this home offers unbeatable access to downtown Toronto and beyond. Move in ready and complete with a one year home warranty* and pre-inspection report, this is a rare opportunity to live beautifully in one of Toronto's most vibrant lakefront communities. Live Beautifully. Live Mimico. Live 110 Evans Avenue. *Terms and conditions apply (id:35762)
Royal LePage Signature Realty

