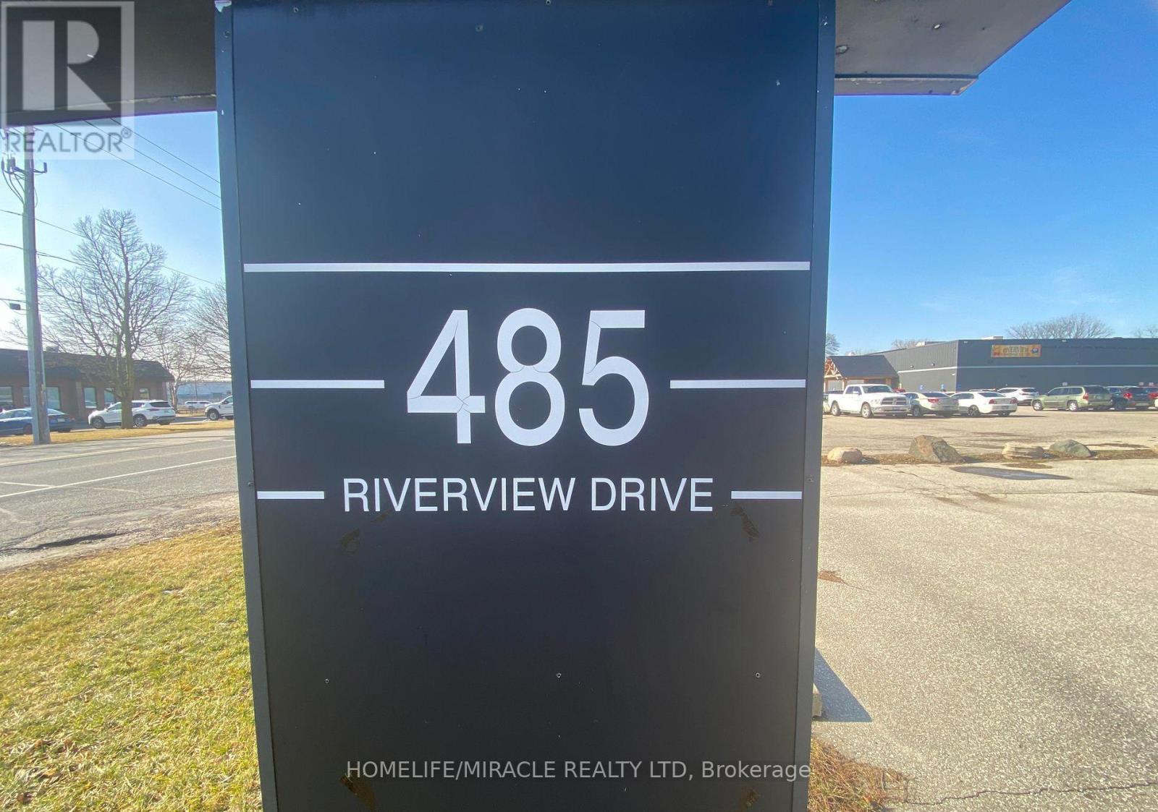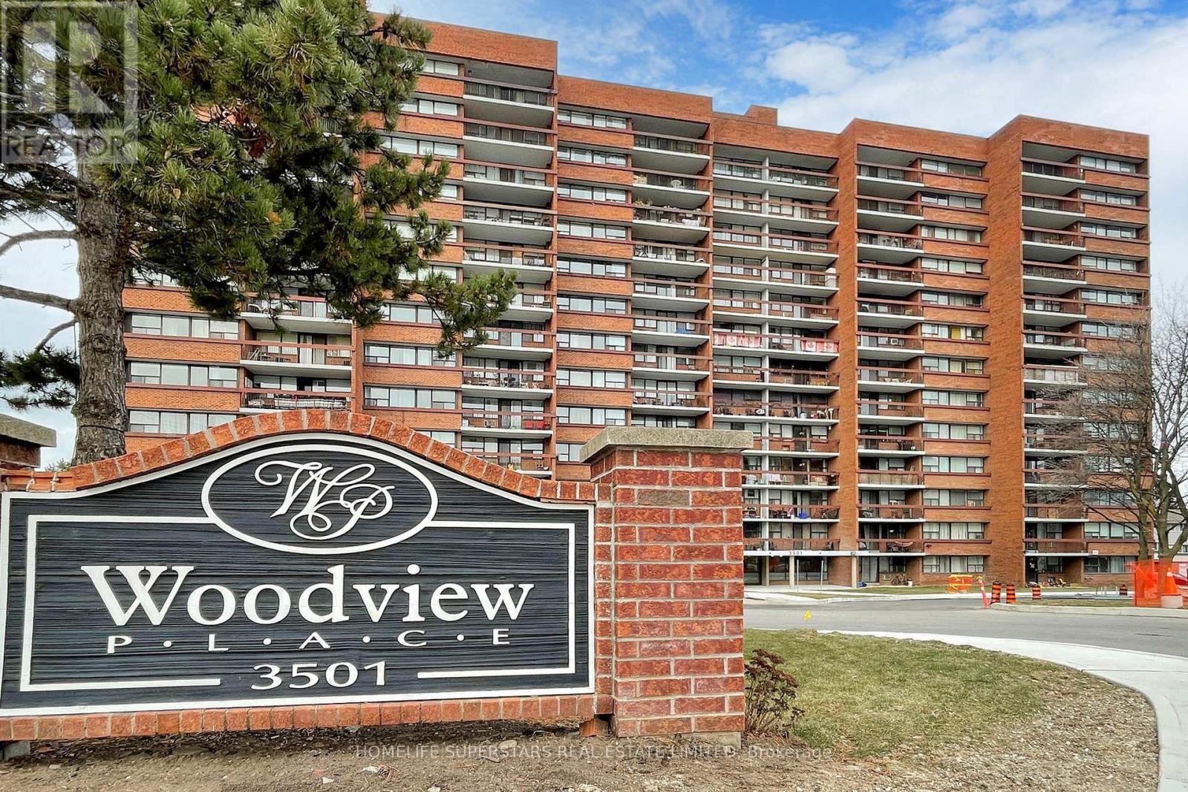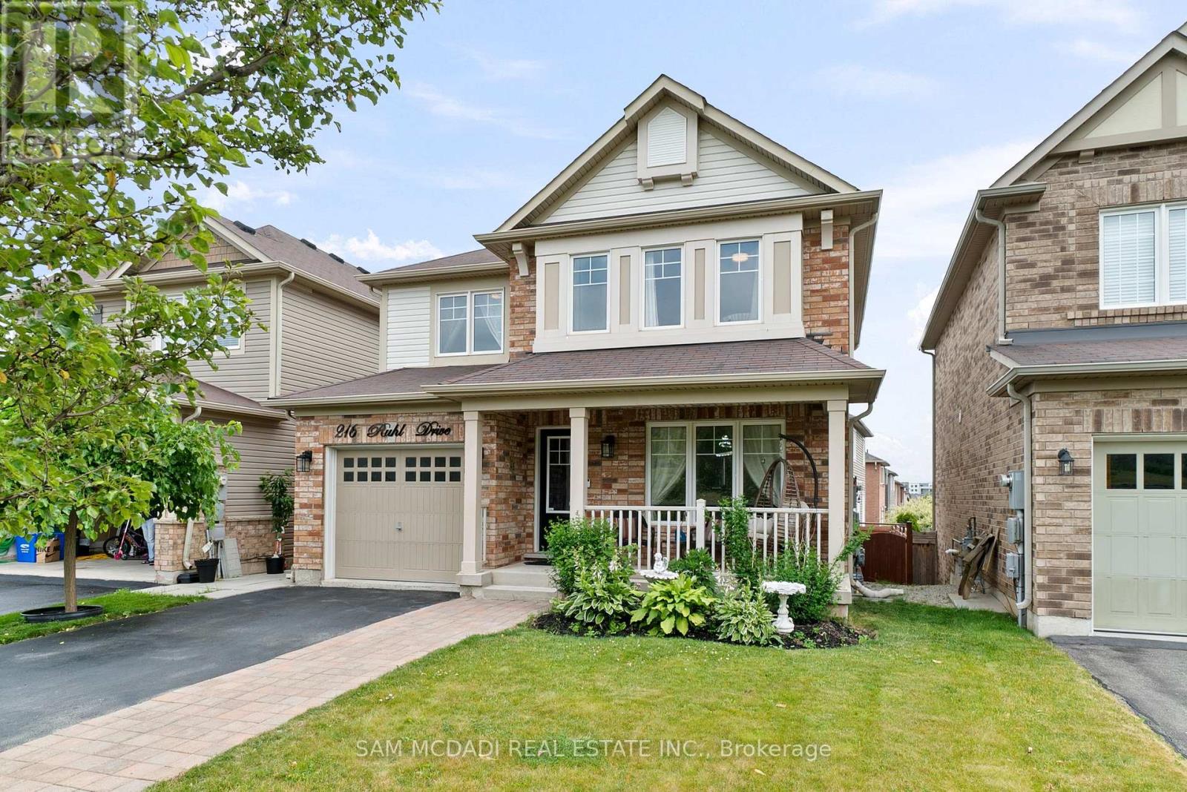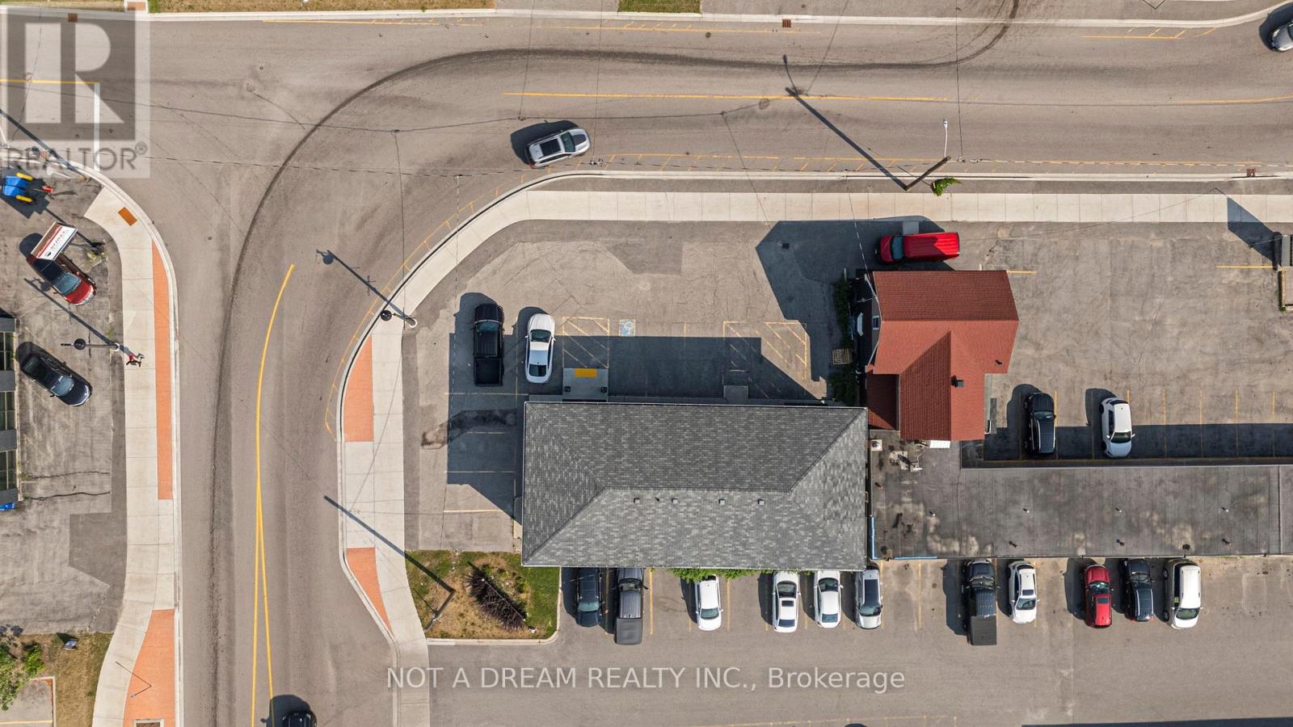64 Great Falls Boulevard
Hamilton, Ontario
Spacious 2400 Sq Ft Corner with 9 Ft Ceilings In Charming Neighborhood, Large Executive , Bright And Spacious 4 Bedrooms (2 Ensuite) , 3.5 WR (3 washrooms on 2nd floor), Laundry On 2nd Floor . Kitchen, Dining, Living & Den On The Main Floor. Kitchen With Granite Counter, Island With Double Sink. Walkout Basement With An Unobstructed View Of Lake & Forest. Den Can Be Used As Office. Extras: Ss Appliances Incl Fridge, Stove, B/I Dishwasher, B/I Microwave, Washer & Dryer. All Existing Lf, , All Window Coverings Intl Laundry Room, All Hardwood Flooring throughout Inc The Staircase. 2 Decks, 1 Car Garage. (id:35762)
RE/MAX Real Estate Centre Inc.
208 - 1275 Cornerbrook Place
Mississauga, Ontario
Welcome to Vanden Place; an amazing very quiet and private low rise with a super location. You can walk to transit, Erindale Park, credit river, trails, UTM, schools, shopping, and Credit Valley Golf and Country Club. This lovely Property Is Also Conveniently Located Near Huron Park Recreation Centre, Westdale Mall And Fitness Centre. Enjoy this peaceful oasis on a cul de sac, surrounded with mature trees and professionally landscaped gardens. We are newly painted, have new laminate flooring, new hot water tank,new window coverings, and are ready for you to move in! ADesignated Parking Spot And A Storage Locker Is Included For Added Convenience. Additionally, High Speed Internet, Water And Cable Are Included In The MaintenanceFees. This is perfect for first time buyers, investment or empty nesters. Easy living with minimal maintenance. Welcome Home! (id:35762)
Royal LePage Terrequity Realty
485 Riverview Drive
Chatham-Kent, Ontario
11000Sq ft , M1 Industrial Zoned Building, located just off Bloomfield Road in Chatham . Industrial corridor and a block away from incoming $50M Magna EV battery enclosure plant, ethnol plant and more. Zoning has several uses including call center, eating establishment, courier service, furniture outlet, office, public storage, warehousing storage and Many more. Paved front parking with grade level doors at side of building. Minutes from highway 401, Great accessibility. (id:35762)
Homelife/miracle Realty Ltd
27 Ormond Street N
Thorold, Ontario
Welcome To This Freehold Townhome, freshly painted and ideally situated in downtown Thorold. Is Conveniently Located In The Heart Of Downtown Thorold. Main level features Hardwood Floors California Shutters, and bright living room with patio doors leading to a backyard deck and detached garage. Enjoy spacious eating kitchen with oak cabinets ,Upgraded storage for Microwave oven, newer stainless-steel appliances (upgraded in 2023 with 5 years extended warranty). The roof was replaced in 2018 ,And pot lights illuminate the entire home. New cabinets installed near powder room provide extra storage and can be double as a work desk. A wide staircase leads to upper level, offering two spacious, bright bedrooms with large closets, a 4 piece bathroom with ample storage, and a laundry area featuring upgraded washer and dryer, a storage rack, and a linen closet. California shutters through out add a crisp, clean look to every room. The full finished basement with a 2-piece bathroom is bright and roomy-perfect for home office, play area, or extra living space and includes cold storage and a sump pump. Located steps from Downtown amenities, schools, Public transit, plazas, the library and banks.The home is just 10 mins from brock university, Niagara college, Niagara outlet Mall and Pen center. Enjoy easy access to highways 406,58 and the QEW with central proximity to St Catherine's, Niagara fall and Welland. Don't miss this move in ready town house in prime location. (id:35762)
Homelife Silvercity Realty Inc.
605 - 3501 Glen Erin Drive W
Mississauga, Ontario
Beautiful 2-bedroom condo apartment with an enclosed balcony located in the city of Mississauga. The property is in a great location, close to all amenities such as plazas, banks, schools, public transit, college/university campuses, and Highway 403. The open-concept living area offers a clear view from the front. There is no carpet in the unit, and it features nice laminate floors. The primary bedroom includes a spacious walk-in closet, and the large private balcony overlooks the front view. This unit comes with a full-size washer in addition to the common area laundry. It includes 1 underground parking space and a dedicated locker. The condo fees cover heat, hydro, air conditioning, and amenities such as a fitness center and party room, all at no additional cost. Visitor parking is available in front of the building. The recent renovations include updates to the underground parking, elevators, hallways, and stairwells. Come view this property; you will love it. (id:35762)
Homelife Superstars Real Estate Limited
216 Ruhl Drive
Milton, Ontario
Stylish Family Home with Park Views & In-Law Suite. Step into this elegant 2-storey residence featuring 4+1 bedrooms and 3+1 bathrooms, offering 2,175 sq. ft. of bright living space on a premium sloped lot. Located across from a picturesque 20-acre park, this 12-year-old home boasts above-ground windows and natural sunlight from sunrise to sunset. This house features spacious side-by-side parking for 4 cars, newly finished basement in-law suite with living/dining area, washroom & kitchenette, gorgeous backyard perfect for relaxing, entertaining, and enjoying privacy, ideal for single or multi-family living. The Chef's Kitchen features quartz countertops, stylish backsplash & stainless steel appliances, gas stove, dinette,. Main floor has separate formal dining and living area with hardwood flooring and large windows throughout. The upper level comforts 4 generously sized bedrooms, 2 modern 4-piece bathrooms designed with space, flow, and style in mind. Hot water on demand. A prime location close to hospital, major highways, schools, parks, and daycares offering both convenience and tranquility. Owned since new by its original buyer, drawn to the homes exclusive design, private setting, and unbeatable location. For a closer look, visit: https://homes.jbweb.ca (id:35762)
Sam Mcdadi Real Estate Inc.
37 - 4635 Regents Terrace
Mississauga, Ontario
Welcome to this tastefully designed and meticulously maintained 3-bedroom, 3.5-bath end-unit townhome offers approximately 1,700 sq ft of stylish living space, exceptional privacy, and a rare oversized backyard in a highly desirable neighborhood near Square One Shopping Centre and the City Centre. Proudly cared for by the owner, this executive home features a bright open-concept layout with luxury vinyl flooring, elegant fixtures, and a modern kitchen complete with quartz countertops, seamless backsplash, premium cabinetry, induction stove, and a sleek range hood. Additional upgrades include pot lights throughout, a new roof (2022), and furnace and A/C (2015). The spacious and stylish living and dining areas are perfect for entertaining, while the overall design exudes contemporary elegance. Located close to multiple parks, supermarkets, restaurants, and less than 10 minutes to Credit Valley Hospital, this home also offers access to great community amenities including a heated outdoor pool, dog parks, and a nearby basketball complex blending comfort, style, and convenience in one perfect package. (id:35762)
RE/MAX Rouge River Realty Ltd.
27 Brownville Avenue
Toronto, Ontario
Welcome To this Custom-Built Masterpiece! Superb O/Concept Floor Plan and Elegant Living Space. Beautiful Custom Kitchen with Quartz Counter Tops With S/S Appliances. Quality Craftsmanship & Contemporary Finishes all over. High Ceilings., Abundance of Natural Light, due to Large custom windows throughout the entire house including the basement and a Skylight in 2nd bedroom. Engineered Oak wood floors on main and 2nd floor. Primary bedroom has ensuite washroom with exquisite double sink and standalone tub. Beautiful, finished basement as extra living space with washroom. Office/den on the main floor allows the flexibility of a live & workspace. Close to numerous amenities and proximity to the highway. Please note property is virtually staged. (id:35762)
RE/MAX Hallmark First Group Realty Ltd.
64 Front Street N
Orillia, Ontario
Prime mixed-use investment opportunity in Orillia's vibrant waterfront district! Discover the perfect blend of retail, warehouse, and office space at 64 Front Street North, ideally located in the heart of the city's rapidly evolving waterfront core. This versatile property offers excellent street frontage, flexible permitted uses (subject to municipal approvals), and strong potential to benefit from ongoing downtown and waterfront revitalization. Featuring a bright, updated retail showroom at street level with excellent foot traffic, a ground-level warehouse area with soaring 19 ft ceilings ideal for storage, fulfillment, or light industrial, plus two levels of functional office and employee space supporting corporate or creative operations. Situated near major redevelopment projects and surrounded by planned residential, retail, and civic spaces, this property offers visibility and growth potential in a high-demand corridor. Zoning (C4i(H1)) permits a variety of uses including retail, office, service commercial, fitness, brewery, and residential above the ground floor (with certain uses subject to municipal approvals and removal of the holding provision). With over 4,100 sq ft of interior space on a 7,198 sq ft lot, this property is an exceptional opportunity for owner-users, investors, or developers to secure a landmark property in one of Orillia's most exciting redevelopment areas. All information deemed reliable but not guaranteed; buyer to verify all details and intended uses with the City of Orillia. (id:35762)
Not A Dream Realty Inc.
18 Orr Farm Road
Markham, Ontario
Welcome to Cathedral Town. Experience refined living in this elegant 3,000++ sq.ft. home, nestled in one of Markham's most prestigious communities. Boasting with natural light and an open-concept design. This property seamlessly blends style and functionality. The spacious kitchen with a butler's area, is a chef's dream. Ideal for hosting family dinners or social gatherings. Step outside to your private, landscaped backyard oasis, complete with BBQ hook-up, perfect for entertaining or quiet relaxation. This is your opportunity to enjoy luxury, comfort and timeless charm in an exceptional location! Conveniently located close to top-tier amenities, including shopping, dining, and schools. This property offers both luxury and convenience in an unbeatable location. Experience upscale living at its finest. (id:35762)
RE/MAX All-Stars Realty Inc.
2002 - 190 Borough Drive Ne
Toronto, Ontario
Immaculate 2-Bedroom + Den Condo with Breathtaking Views! Offers 1,060 sq ft of living space plus a 61 sq ft balcony. 2 Full baths and Ensuite Laundry. This bright and spacious unit comes with 1 parking space + 1 locker/storage space. Pet-friendly. The spacious den is ideal for a quiet home office setup or can also be used as a third bedroom. Wake up to beautiful sunrises and soak in the seasonal beauty of the woodlots vibrant fall colours from your own living space. Located just 5-minutes walk from Scarborough Town Centre, Cineplex, YMCA, library, TTC subway station, FreshCo, Greyhound & FlixBus terminal, Walmart, IKEA, Winners, and more. Enjoy quick access to high-end dining, major supermarkets, GO Bus station, Highway 401, Centennial College, University of Toronto Scarborough Campus, and many other local amenities. Available from October 1, 2025 (id:35762)
Royal LePage Signature Realty
35 Queen Street W
Trent Hills, Ontario
Beautifully upgraded turnkey bungalow in Hastings with 3 bed 2 bath with total 10 car parking space (8 driveway 2 garage) with a finished basement with separate entrance and in-law potential. This home has it all, upon arrival you will notice the large stone centerpiece welcoming you to meticulously landscaped yard. When you enter the home you are greeted with a newly renovated kitchen (2020) and a spacious true open concept layout combining living, dining and kitchen. The kitchen has quartz countertop with marble backsplash and stainless steel kitchen appliance with lifeproof vinyl flooring, combined with dining and has two separate doors with one leading to the double car garage and the other to the newly built oversized deck (2022) with natural gas hookup with stairs leading to the yard. As you continue through the home you will notice the large laundry room with washer and dryer behind it is a 4 piece updated bathroom, both with lifeproof vinyl flooring. You will notice as you continue your home tour that all three bedrooms on the main floor have beautiful hardwood floors with large windows. As you take the steps down leading to the insulated newly finished basement, you first enter the games room where you can entertain guests or convert the flexible room into an office or gym. The space next to the games room is a large open space 14ft deep, allowing multiple use for this room. The separate entrance leads to the garage, which has 240v power going to it, where you will have a second door to exit or you can hop inside your car and drive 30 min to Peterborough, 40 min to Belleville or 90 min to Toronto. Less than 15 min drive you have a hospital, arena and the pool. If you feel like going for a walk, you can easily get to schools, fieldhouse, the marina with boat launch, hiking trails, restaurants, pharmacy, doctors/dentist office, post office, LCBO/Beer store, Grocery stores, home hardware and two gas stations conveniently located at the end of the street (id:35762)
Royal LePage Terrequity Sw Realty












