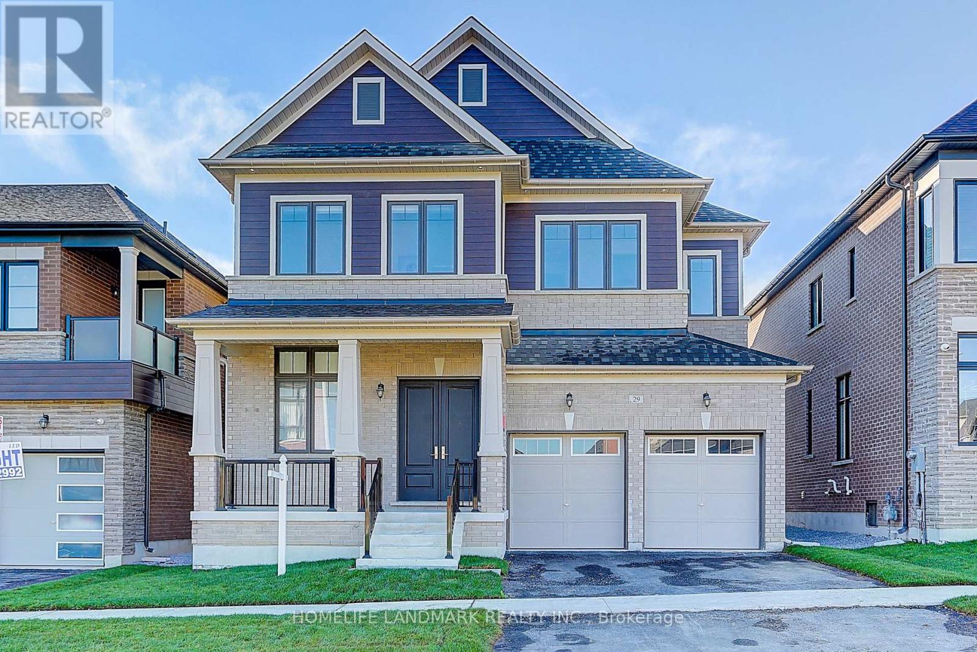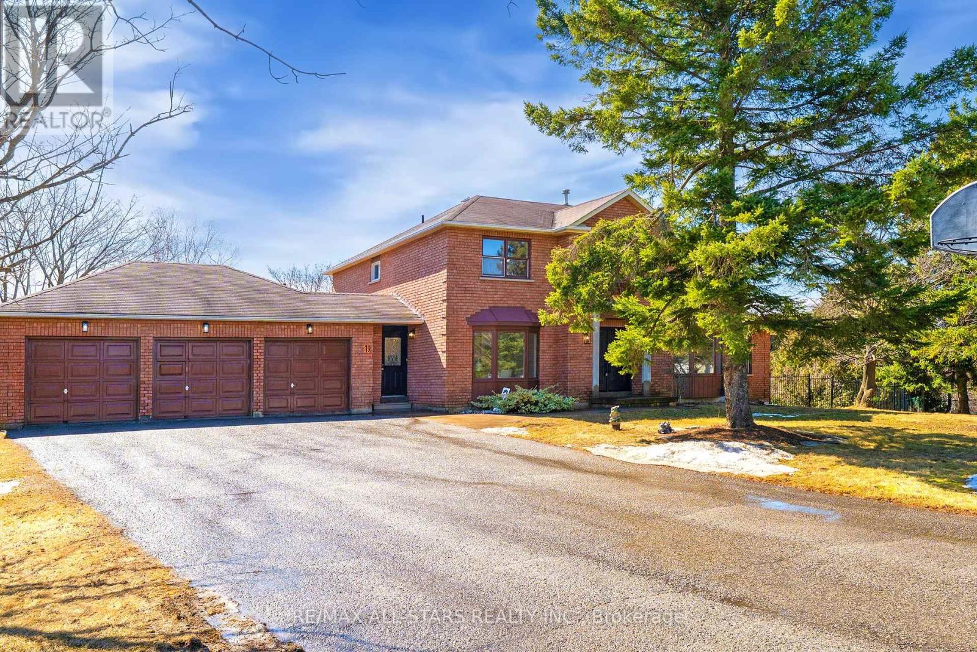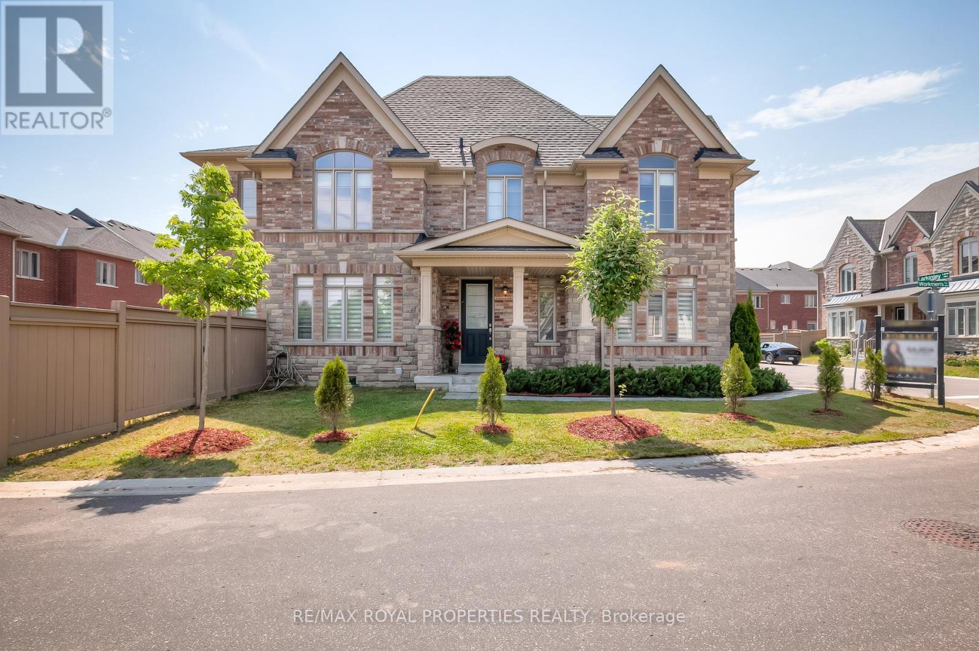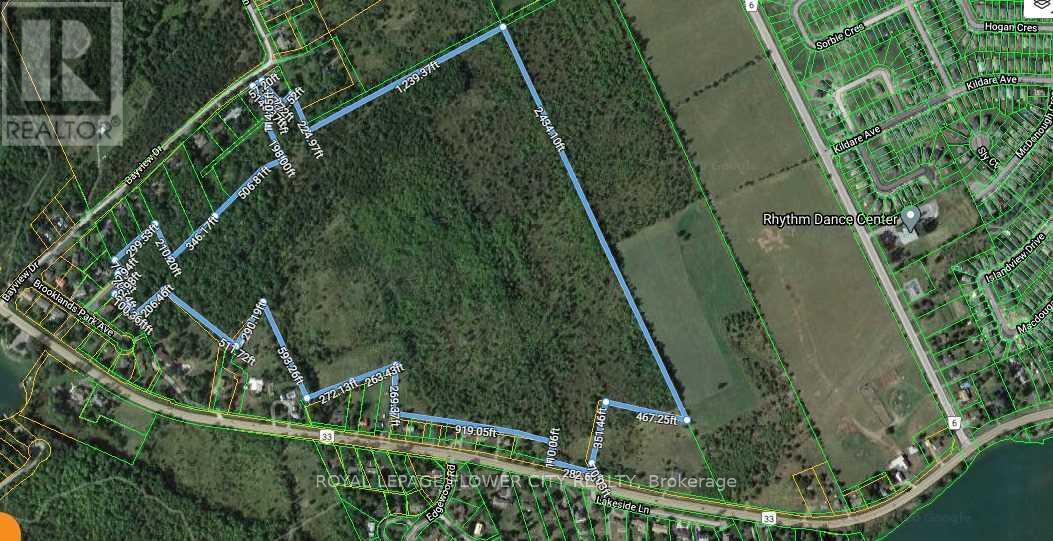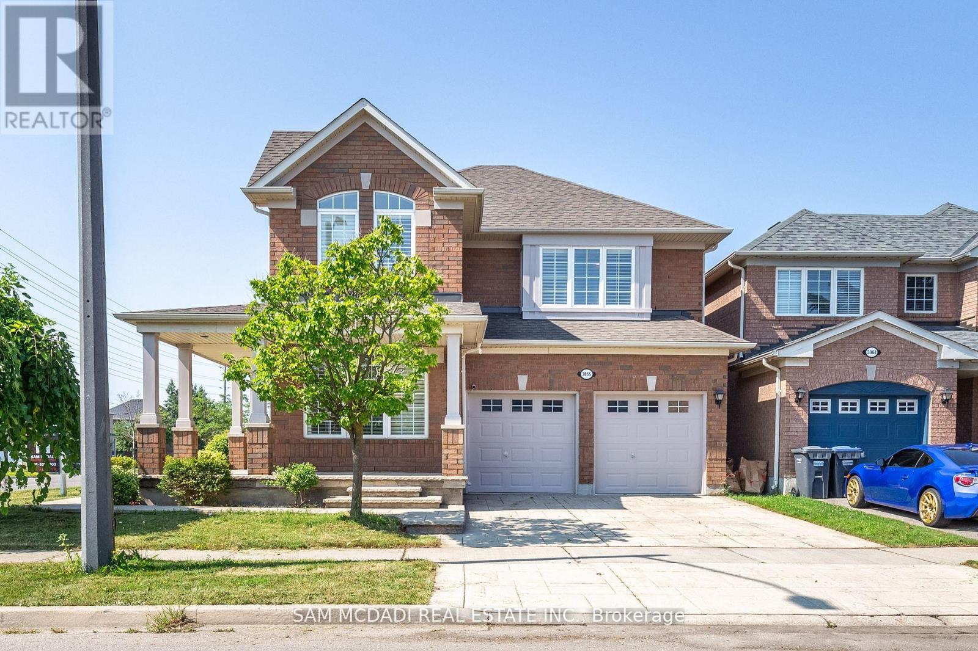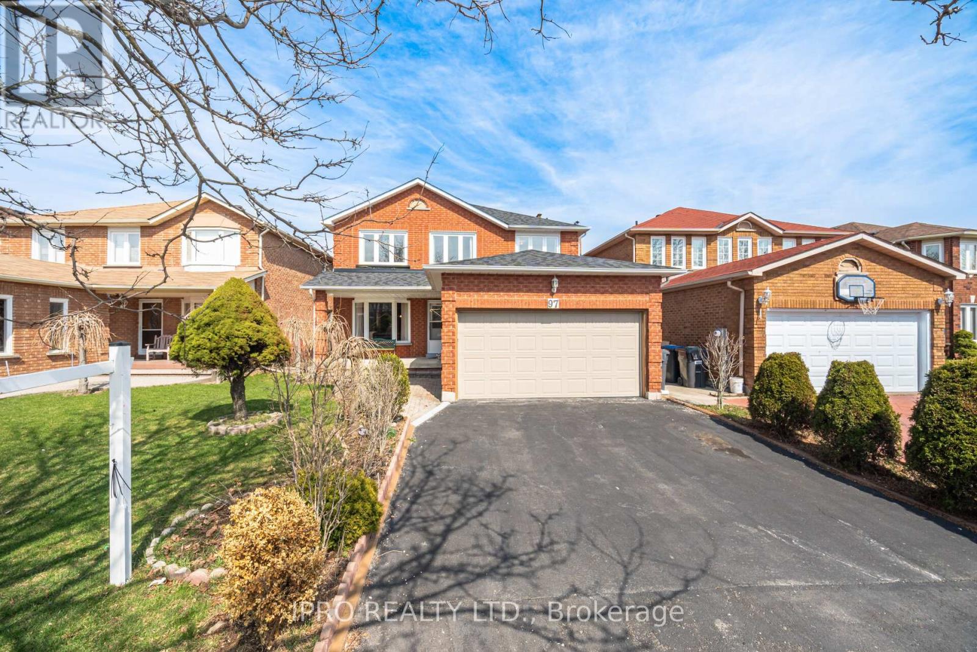29 Perigo Court
Richmond Hill, Ontario
*Luxury Brand New 45 ' Detached Home .3004 Sqft. *5 Ensuite Bdrm. *Walk Up Bsmt . **Back to Future Park($200K Premium Lot From Builder)**. 10' Ceiling On Main * 9' Ceiling on Second Floor & In Bsmt. *Smooth Ceilings.*Wide Hardwood Floor Throughout. *8' Door Heights on Main. *Upgraded kitchen With Center Island& Quartz Countertop. *Upgraded Tub & Shower in Master Ensuite.*200 AMP Electrical. *The Beautiful Master-Planned Community Of Oakridge Meadows Inspired By Nature And Modern Living, *But Just Minutes From HWY 404, And Gormley Go Station. Farmers Markets, Golf Courses, Nature Trails, Everything You Need Is Right Next Door **EXTRAS** High Efficiency Gas Furnace. Rough-In plumbing in Basement. Central Vacuum System. **Please Check Attached Site Plan& Floor Plan & Features& Finishes (id:35762)
Homelife Landmark Realty Inc.
19 Sleepy Hollow Lane
Whitchurch-Stouffville, Ontario
Absolutely Gorgeous Resort Style Country Estate at the Edge of the City Awaits! This Beautifully Renovated Home is Surrounded by Mature Trees and Backs onto a Golf Course. Perfectly Located at the End of a Very Private Cul De Sac on the Edge of the Town of Stouffville. The Master Bedroom Boasts Breathtaking Views of the Toronto Skyline. Over $300K Spent on Renovations.Home is on a Cul De Sac with Golf Course Views that You Can Enjoy from the Refreshing Ingroud Pool and/or Hot Tub! A Must See to Truly Appreciate. (id:35762)
RE/MAX All-Stars Realty Inc.
5 - 1020 Dunsley Way
Whitby, Ontario
Perfect starter home! Located in a prime Whitby neighborhood, this well-maintained home is a fantastic opportunity for first-time buyers and investors. Freshly painted throughout, it offers a bright, modern feel with a spacious, family-friendly layout. The open-concept main floor features soaring 9-ft ceilings, a modern kitchen with upgraded granite countertops, a stylish backsplash, and a breakfast bar. Well-appointed loft space offering the perfect setting for a refined home office or reading lounge. The beautifully designed interlocking provides a cozy outdoor space, perfect for summer gatherings and BBQs. Upstairs, you'll find generously sized bedrooms, a dedicated media area, and a convenient laundry room. The safe and spacious surroundings make it ideal for families and pets. This move-in-ready home is close to schools, parks, Highway 401 and 407, and the Whitby GO Station. A pet-free property with easy access to an underground garage, this home is a must-see. Schedule a viewing today! (id:35762)
Homelife Landmark Realty Inc.
101 Larkinley Lane
Ajax, Ontario
Above Ground 2150 SF. A Spacious & Versatile Family Home!--This beautifully maintained end-unit townhouse feels like a semi-detached, sitting on a large lot in a quiet gated community perfect for families! Offering four spacious bedrooms, the primary bedroom features a 4-piece ensuite, while all rooms are filled with natural light thanks to large windows throughout. The main floor boasts a bright living room, a cozy family room, and a spacious kitchen with an adjoining dining area that walks out to a generously sized backyard, complete with a shed ideal for outdoor enjoyment and entertaining. The fully finished basement offers incredible income potential or extra space for a large family, featuring two bedrooms, a full kitchen, living area, and a washroom. Previously rented for $1,500/month + utilities (lease in place until Feb 28, 2025, Freshly painted throughout, Brand new laundry room with washer & dryer (April 2025), Three Parking Spaces, S/S Appl.Fridge W/ Doble Door, Gas Counter Top, S/S Exhaust Canopy, Dishwasher, Washer/Dryer, Double Sinks, B/Splash, Quartz C. Top. Premium B/Yard. Fin. Basement W/2 Br & Sep Entr. Pot Lights. Jacuzzi In Master. Zebra Window Coverings/Comm Pool. POTL Fee covers exterior maintenance, landscaping, Pool, Snow Removal. (id:35762)
RE/MAX Royal Properties Realty
0 Bath Road
Loyalist, Ontario
Attention Land Developers/ Land Bankers/ Investors/ 96.92 Acres (MPAC) available for sale / 200m meters away from Parrot's Bay/ 10 Minutes West of Kingston / Zoned Future development/ In Secondary Plan of the Municipality/ Irregular Lot/ Brand New lakeside Homes at the Stone's Distance. Please see zoning map and other pictures attached. (id:35762)
Royal LePage Flower City Realty
1488 Tomkins Road
Innisfil, Ontario
Experience The Epitome Of Modern Living In This Beautifully Designed 2 Storey Home! Nestled In A New, Family Friendly Neighbourhood. This Beauty Features An Open Concept Layout With Soaring 9FT Ceilings & Gleaming Hardwood Floors, Creating A Bright & Airy Atmosphere From The Moment You Walk In. Enjoy The Chef Inspired Kitchen That Seamlessly Flows Into The Inviting Living And Dining Areas, Perfect For Entertaining Or Relaxing With Family. The Thoughtfully Designed Layout Includes A Luxurious Primary Bedroom With A Private Ensuite Retreat, While The Additional Bedrooms Each Enjoy Convenient Access To Their Own Bathrooms, Offering Comfort And Privacy For Everyone. Complete With A Double Car Garage, A Long Driveway Accommodating 6 Parking Spots & Stylish Curb Appeal! Located Just Steps To Shopping, Restaurants, And Schools, And Only Minutes From Innisfil Beach Park, The YMCA Recreation Centre, Barrie South GO Station, Friday Harbour, & Park Place, This Location Offers The Perfect Balance Of Lifestyle & Convenience. (id:35762)
RE/MAX Experts
3855 Thomas Street
Mississauga, Ontario
Welcome home to your dream home in the highly desirable Churchill Meadows neighbourhood! This beautiful very recently renovated home sits on a premium corner lot offering ample natural sunlight throughout it's spacious layout. With approximately 2168 square feet above grade, 4 generously sized bedrooms provide plenty of space for the whole family. Completely freshly painted interior of the home, brand new front door, all new broadloom where laid, newly stained hardwood floors where laid, newly upgraded countertops and sinks in kitchen and bathrooms with period style fixtures. Replaced all new glass and hardware on windows. Freshly painted all outdoor wood trim and garage doors. Great Location With Close Proximity To The Hospital, Malls, Major Hwys, Grocery Stores, Parks + More! **EXTRAS** Roof replaced 2015, AC 2005, Furnace 2002 (id:35762)
Sam Mcdadi Real Estate Inc.
97 Major Wm. Sharpe Drive
Brampton, Ontario
First time listed: 97 Major William Sharpe Dr., Brampton. This well-maintained home owned by the original owners, features 4 spacious bedrooms and 3 bathrooms, making it perfect for families of any size. Enjoy the convenience of two kitchens, ideal for meal prep and entertaining along with a separate entrance leading to the basement providing additional living space or rental potential. The mudroom has all the connections needed for a laundry room, while in the basement, the existing laundry room is conveniently located in the storage area beside the utility room. All window coverings and light fixtures are included adding to the home's appeal. This home boasts significant updates including a new roof (2024) furnace and air conditioner (2021), and windows (2021), ensuring enerygy efficiency and peace of mind for years to come. The interior has been freshly painted and is bright and welcoming, with plenty of space for gatherings and relaxation. Located in a family-friendly neighborhood, close to schools, parks, public transportation and amenities. This clean and spacious house is ready for its new owners. Don't miss out on this incredible opportunity! (id:35762)
Ipro Realty Ltd.
47 Trotters Lane
Brampton, Ontario
Welcome to 47 Trotters Lane, a perfect family home nestled in an exclusive, quiet pocket of the Armbro Heights neighbourhood, an area known for tranquility and true pride of ownership shown by its residents. This beautifully maintained 4-bedroom, 3-bathroom home offers a classic floor plan designed for both comfort and functionality. Step inside and be greeted by bright, inviting spaces that make everyday living a delight. The living room Bay window offers magical outdoor views. The heart of the home is the sun-filled kitchen, where you can enjoy stunning backyard views while preparing meals. Whether entertaining formally in the dining room just off the kitchen or casually, you have choices; the recently installed patio deck is the perfect spot for summer barbecues, morning coffee, or relaxing in the fresh air. This beautiful home features hardwood floors throughout most areas, and many upgraded windows. The 2nd floor generously accommodates 4 bedrooms and a sleek, modern bathroom we know you will love. The finished basement provides additional space for a playroom, home office, or entertainment area and another fabulous, large updated bathroom. Located just minutes from parks, the Etobicoke Creek trail, the iconic Gage Park, GO station, regular transit, schools, shopping, and city amenities, this home offers the perfect blend of tranquility and convenience. With a garage for added storage and parking, 47 Trotters Lane is truly an ideal space for a growing family. Mins to major highways such as 410, 407 & 401. Dont miss this opportunity to call it home! Schedule your private viewing today. ** This is a linked property.** (id:35762)
Royal LePage Real Estate Services Ltd.
3093 Sandy Bend
Springwater, Ontario
Your private sanctuary on the shores of beautiful Orr Lake awaits! This turn-key 3+1 bedroom raised bungaloft offers 122' of prime waterfront on a flat, level 0.56-acre lot, perfect for swimming, paddleboarding, or simply relaxing in the sandy, shallow water. Inside, you'll be captivated by the wall of windows framing breathtaking lake views, flooding the home with natural light. The spacious eat-in kitchen features a walk-out to the deck and boasts all new stainless-steel appliances (2023). Cozy up around one of two fireplaces, located on the main and lower levels. This thoughtfully designed home offers three full bathrooms, a fully finished walk-out lower level, and a versatile loft space. Recent upgrades ensure peace of mind, including a new fully-wired generator (2024), roof (2019), and all new windows and four sliding doors with enhanced security locks (2024).Tucked away on a quiet dead-end road, this exceptional property offers unmatched privacy and tranquility, making it the ideal year-round residence or weekend escape. Whether you're entertaining guests or enjoying quiet mornings by the water, your home is ready to impress. Don't miss this rare opportunity to own turn-key waterfront living in a serene natural setting. (id:35762)
RE/MAX Crosstown Realty Inc.
132 - 2 Dunsheath Way
Markham, Ontario
Fabulous Bright & Spacious Corner Townhome in a Prime Location! This Stunning Open Concept End Unit Offers the Perfect Blend of Comfort, Style, and ConvenienceIdeally Situated Just Minutes from Public Transit, Top-Rated Schools, Parks, Community Centres, Shopping, Hospital, and Easy Access to Hwy 7 & 407. Enjoy the Extra Light and Privacy that Comes with this Rare Corner Unit, Featuring a Beautiful Hardwood Staircase with Stylish Iron Railings and Large Windows Throughout That Flood the Home with Natural Light. The Modern Kitchen Boasts a Center Island, Sleek Granite Countertops, and a Brand New Samsung Smart StovePerfect for Family Meals or Entertaining Guests. The Airy Main Floor Layout Overlooks a Trendy, Well-Maintained Complex. Upstairs, You'll Find Two Spacious Bedrooms with Generous Closets, Renovated Bathrooms Featuring Stylish New Vanities, Plus a Versatile Third-Level Den/Loft Area and a Private Rooftop Terrace with a Spectacular Unobstructed View Overlooking the ParkIdeal for Relaxing or Hosting Guests. Underground Parking and Locker IncludedOffering Both Convenience and Extra Storage. This Exceptional Home is Move-In ReadyDont Miss Out on This Unique Opportunity! (id:35762)
Exp Realty
6 Mccachen Street
Richmond Hill, Ontario
Welcome to 6 Mccachen St A Luxurious Turn-Key Townhome in the Heart of Richmond Hill! This fully upgraded 3 Bed, 5 Bath home offers 2,453 sq ft of refined living space with 10 ft ceilings, custom millwork, pot lights, and wide-plank oak herringbone hardwood floors throughout. Enjoy a chef-inspired kitchen featuring premium designer cabinetry, an oversized quartz waterfall island & backsplash, and a top-tier Sub-Zero & Wolf appliance package. The bright family room showcases a waffle ceiling, custom feature wall, and walk-out to a large balcony ideal for indoor/outdoor living. Floor-to-ceiling windows bring in abundant natural light. Includes oversized balconies and a 2-car garage. The primary suite offers a private retreat, thoughtfully designed with a custom closet system and a luxurious spa-inspired ensuite. Enjoy a double sink vanity, sleek brushed gold fixtures, and a freestanding soaker tub perfect for unwinding in style. Built by a trusted luxury builder and protected by Tarion Warranty. Truly the pinnacle of upscale living in a prime location. (id:35762)
Vanguard Realty Brokerage Corp.

