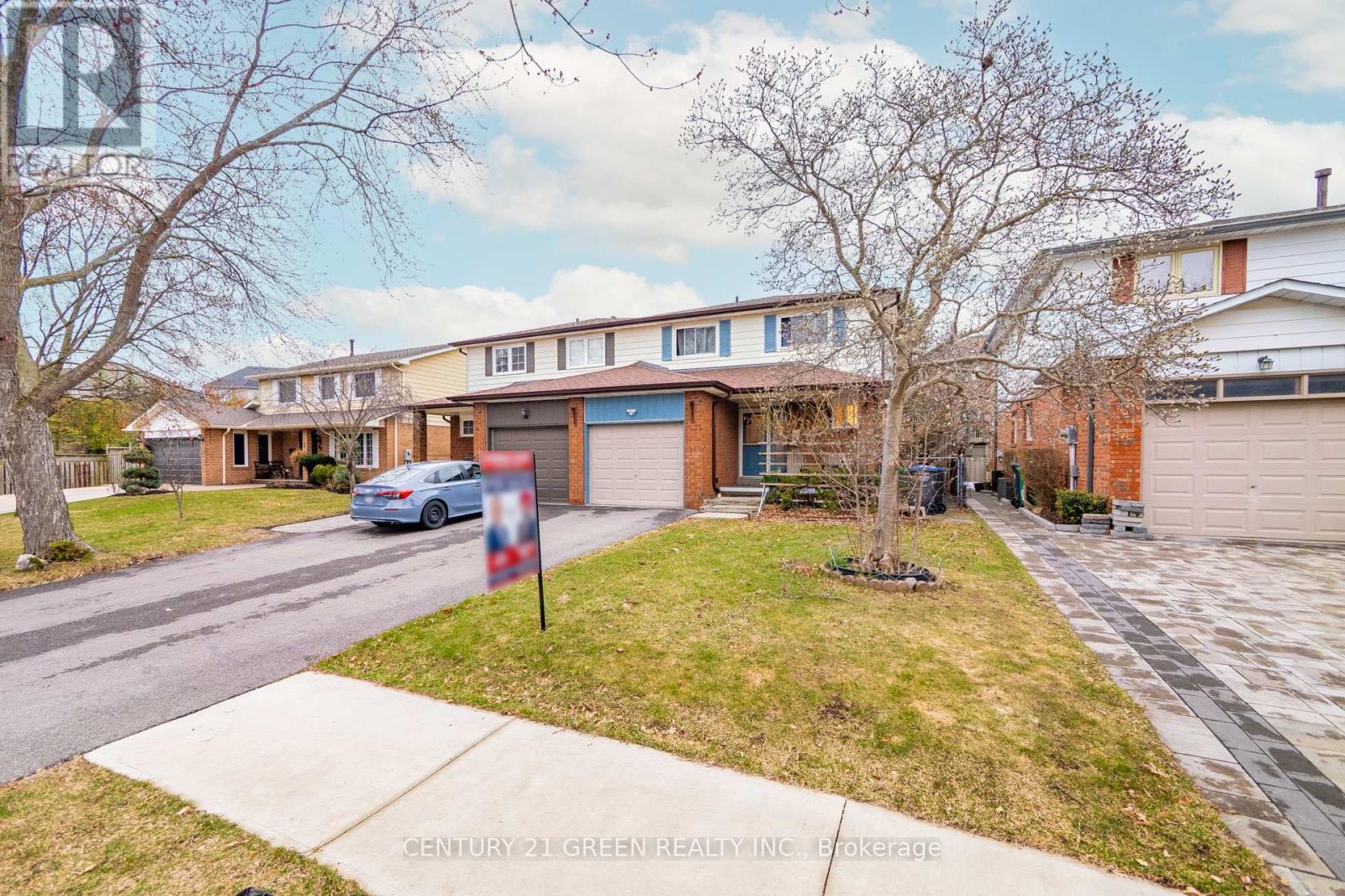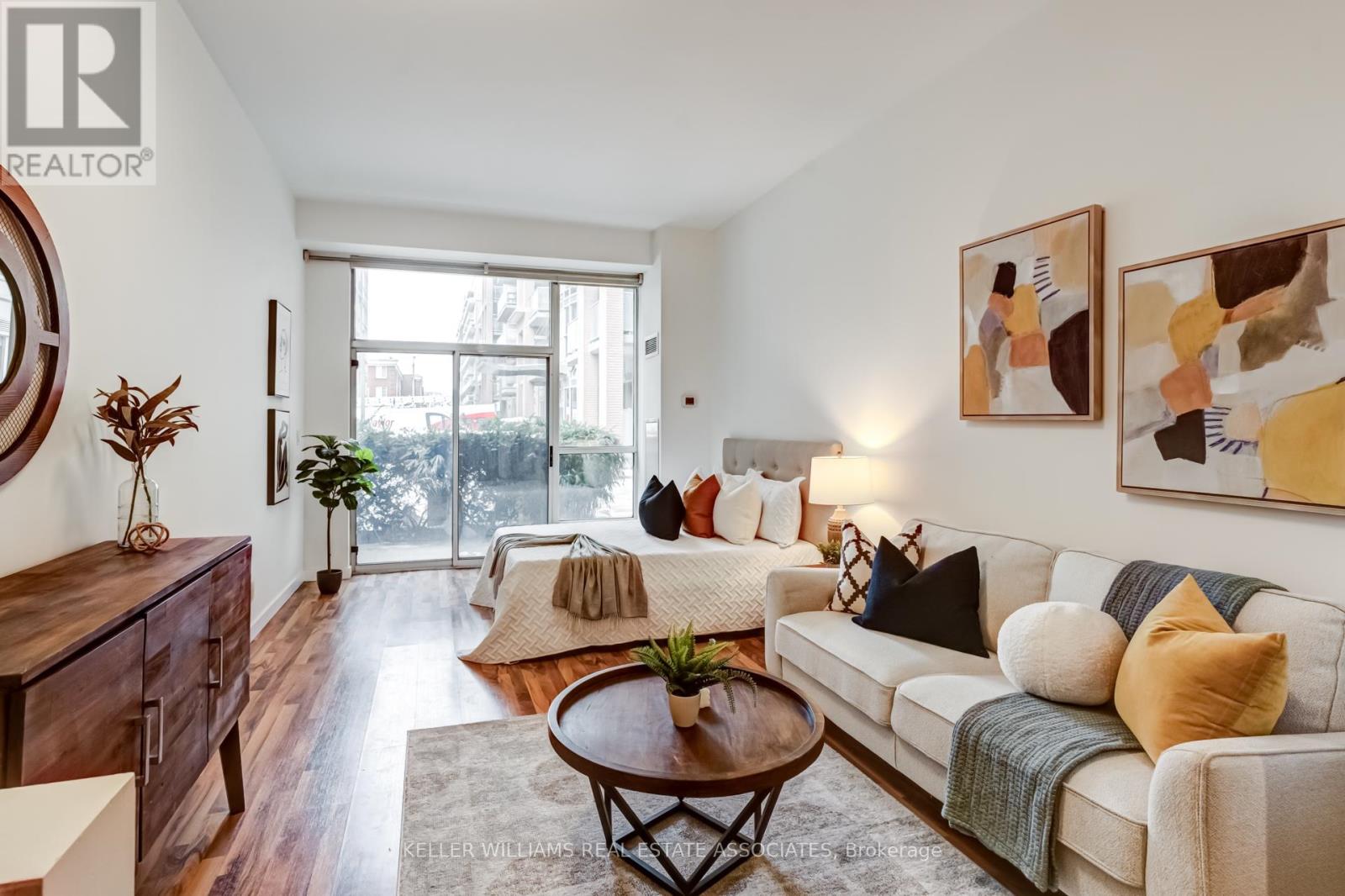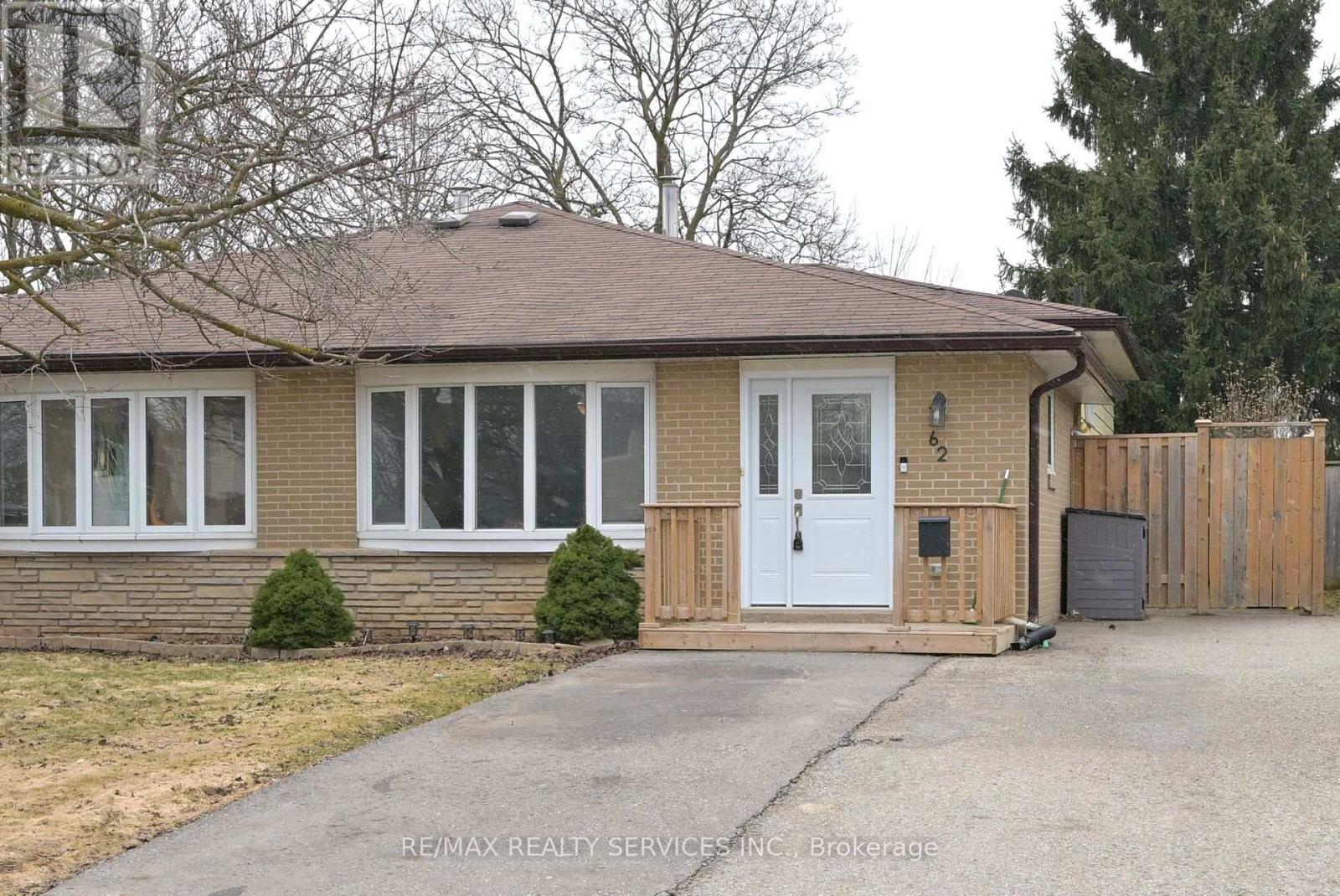2605 - 80 Antibes Drive
Toronto, Ontario
Welcome to 2605-80 Antibes Dr! Perfect layout for families, entertaining, and home office needs! This move-in-ready, bright, and spacious 2-bedroom + Den, And 2 Full Baths condo, W/ Panoramic Unobstructed View, Spacious & Plenty Of Storage, along with a solarium opening into the living room, offers over 1,100 sq ft of living space. Renovated, it boasts an updated kitchen, laminate and modern, bright lighting throughout, complemented by Renovated closet doors. The kitchen and bathrooms feature Granite counters, ample cabinetry, and a large breakfast bar. Enjoy brand new state-of-the-art appliances, freshly painted walls, and a generously sized living and dining area. Additionally, the unit includes a private bathroom for your convenience, with a guest bathroom located near the entryway. Ensuite laundry and a large storage room add practicality to the space. Take in the unobstructed west view of the forested city park, along with the Toronto skyline. Maintenance fees cover all utilities, internet, and cable TV. The building, constructed by Menkes, is well-maintained, offering amenities such as TTC access, a pool, tennis courts, and a community center right beside it. Wall-to-wall windows flood the rooms with sunlight, creating a warm and inviting atmosphere. Conveniently located within walking distance to forested trails at G. Ross Lord Park, TTC stations, schools, plazas, restaurants, and community centers, this condo offers a comfortable and vibrant lifestyle for its residents. (id:35762)
Century 21 Leading Edge Realty Inc.
338 Hillside Drive
Mississauga, Ontario
Rarely Available And Beautiful Semi-Detached Home , Finished Basement With Separate Entrance from The Garage, Potentially Rental Income, Located In Trendy Streetsville, Don't Miss Your Chance To Own This Lovely Home On A Quiet Cul-De-Sac near to Manor Hill Park! Enjoy All That Streetsville Has To Offer. Boutiques, Parks, Go Train, All Within Walking Distance! Mississauga Excellent School District (Vista Height P.S), Streets Ville S.S. (French Immersion Program provided), Updated & Freshly Painted Thru-Out. Hardwood & Ceramic Floors, Formal Dining Rm, Eat-In Kitchen, Finished Basement, there has a sink, kitchen counter, cabinet, toaster, can be a simple kitchen. Living space approximately 2109 square foot (id:35762)
Century 21 Green Realty Inc.
541 - 830 Lawrence Avenue W
Toronto, Ontario
Beautiful Building. Corner Of Lawrence And Dufferin. Lawrence West Station At Walking Distance. Allen Road Minutes Away. All Major Stores Nearby Including Yorkdale Mall. Highly Desirable South Facing One Bedroom + Separate Den. Features Include A Huge Semi Enclosed Balcony Ideal For Patio Furniture/Entertaining. One Parking Spot With Locker, Indoor Pool, Sauna, Podium Rooftop Bbq Lounge Area, 24 Hr Concierge. (id:35762)
Sutton Group-Associates Realty Inc.
3209 - 56 Annie Craig Drive
Toronto, Ontario
Gorgeous One Bedroom+Den Suite With Parking And Locker At The Luxurious Ocean Club Condos In Torontos Waterfront Community. Very Functional Open Concept Space With Generously Sized Kitchen, Granite Counters, Ample Cabinetry, Large Closets And A Beautiful View Of The Toronto Skyline. Bedroom Can Easily Fit A Large Bed With A 4 Piece Ensuite Attached. The Building Offers Top Notch Amenities Including An Indoor Pool, Sauna, And 24/7 Concierge Service. Located Steps Away From The Lake, Public Transit, Shops, Restaurants, And Grocery Stores, This Condo Provides The Perfect Blend Of Luxury And Convenience Right At Your Fingertips. Experience The Best Of Toronto's Waterfront Living At Ocean Club Condos. (id:35762)
Homelife Silvercity Realty Inc.
2409 - 181 Wynford Drive
Toronto, Ontario
Welcome To Accolade! Rarely Offered 3 Bedroom 2 Bathroom Unit In The Very Sought After Dvp And Eglinton Area. Unit Includes 3 Parking Spaces And Massive Private Storage Area! (7.5X8.6Ft) Features Hardwood Floor Throughout, Lots Of Natural Light, And Unobstructed North East View! Building Features Many Amenities Including Gym, Party Room, Outdoor Bbq Area And Much More! Easy Access To Shopping Centers, Coffee Shops, Dvp And Upcoming Eglinton Lrt! (id:35762)
Royal LePage Vision Realty
141 - 1005 King Street W
Toronto, Ontario
Chic Ground-Floor Studio with 10 ft Ceilings & Patio! Located in one of Toronto's most vibrant neighbourhoods, within walking distance to the many restaurants and trendy retail shops on the Ossington Strip and Queen West, Trinity Bellwoods Park, and next door to Massey Harris Park. The soaring 10-foot ceilings create an open, airy feel and set this suite apart, with most suites in the building having 8 ft ceilings and even the penthouse level having 9 ft ceilings. The ground-floor access is ideal for dog owners (there are no pet restrictions!) or those who prefer to avoid elevators. Freshly Painted in Feb 2025, move in and enjoy a neutral palette, and a kitchen with quartz counters and stainless steel appliances. Includes a locker. Check out the great building amenities like the Gym just down the hall, plus a party room and a rooftop terrace on the top floor with BBQs and CN Tower views. (id:35762)
Keller Williams Real Estate Associates
Th #16 - 40 Ed Clark Gardens
Toronto, Ontario
Spacious and Bright Corner Unit Townhouse with 1,226 sq.ft. Floorplan With Large, West Facing Windows And Rooftop Deck With BBQ and Water Hook Up. Full Gym/Fitness Center, Lounge & Meeting Area, Workshop and Dog Wash. Located Near Historic Stockyards Area With 3 Nearby Parks. Smart Track Station Coming Nearby. Easy Access To TTC, Conveniently Located Walking Distance To Shopping Mall, With Numerous Shops And Restaurants. For additional visual details, see link for3d tour. **EXTRAS** Built-in SS Kitchen Appliances (Fridge, Stove, Dishwasher, Microwave),Washer/Dryer. Rooftop Terrace with BBQ Hook Up and & Water Hook up. Includes 1 Underground Parking Space And 1 Locker. (id:35762)
RE/MAX Aboutowne Realty Corp.
159 Birch View Trail
Blue Mountains, Ontario
Incredible opportunity to own a premium licensed STR Tyrolean Village Ski Chalet in the Blue Mountains. Alternatively, use it as a family cottage! This property has 7 full bedrooms, most with double sized built-in bunk beds. Potential to sleep up to 26 people in beds. Located at the end of the road for enhanced privacy and enjoyment with beautiful picturesque scenery overlooking treed ravine. Same owner for over 30 years. 2nd floor open concept living, dining and kitchen with epic grand wood burning fireplace with wall of windows on each end of the room. New kitchen with quartz countertops and eat-in island. Grand picnic bench style dining, perfect for large groups. W/O to patio on each side of the room to two separate large decks. 4 main floor bedrooms with 2 upgraded full bathrooms and main floor laundry. 3 bedrooms in the basement which also features Rec room with ping pong and walk-out to the backyard. Tons of parking! Hot Tub! One of the largest lots in Tyrolean Village! Room for potential additional or garage to be built in the side yard. (id:35762)
RE/MAX Real Estate Centre Inc.
502 - 7895 Jane Street
Vaughan, Ontario
Welcome To Unit 502-7895 Jane St! Bright And Open Concept Unit In Prime Location in Vaughan- 1 Bedroom Plus Den W/ Laminate Floors Through Out, S/S Appliances, W/O To Large Balcony From Living Room! Parking & Locker Included. Located Across From The Vaughan Metropolitan Centre, Subway, Viva, Zumm, & Go Transit! Mins From Vaughan Mills, Hwy 400 & 407, Restaurants, Movie Theatre & Shops!! **EXTRAS** Stainless Steel Fridge, Stove, Microwave/RangeHood, B/I Dishwasher & Washer/Dryer. All Elf And Window Coverings. Excellent Facilities Includes 24Hr Security, Spa, Gym, Party Room, Games & Theatre Room, Outdoor Lounge And Bbq Area. (id:35762)
Upperside Real Estate Limited
Upper - 25 Kintyre Street
Brampton, Ontario
AVAILABLE FROM 1st JUNE - Welcome To 25 Kintyre St, A Spacious Semi-Detached Home For Lease (UPPER PORTION) In The Heart Of Brampton Featuring 3 Bed 3 Bath and 1 Kitchen Across The Main Floor. Ideal For Families Or Shared Living. This Home Boasts Hardwood Floors, Fresh Paint, Porcelain Tiles and Granite Countertops. The Fully Fenced Concrete Backyard Offers Privacy And Extra Storage Area, While 3 Parking Spots Provide Ample Space. Located In A Vibrant Area Close To Schools And Major Shopping, This Home Combines Comfort, Convenience, And A Prime Location. DON'T MISS THIS ONE !! (id:35762)
Homelife Silvercity Realty Inc.
62 Carlton Drive
Orangeville, Ontario
Welcome to 62 Carlton Drive! Nicely situated in the middle part of Orangeville. Walking distance to parks, schools and downtown. Brick Semi detached 3 level backsplit home. New front porch leads to your main level. Kitchen with plenty of newer cabinets and countertop. The kitchen features an eat in breakfast area with a separate side door to yard. Combined large living and dining room with bright bay window and ceiling fan in dining room. Main floor has newer laminate flooring. The upper level features 3 bedrooms with a 4 piece bathroom. The lower level has a finished bedroom and an office/den/family area. (id:35762)
RE/MAX Realty Services Inc.
155 Bourbon Place
Whitby, Ontario
This home is a unique gem in this area with 1865 Sq Ft of living space, well maintained property in Immaculate Condition. Hardwood floor on Family, Living and Dinning room, Gas Fireplace in Family Room, Main Floor Laundry, Direct Garage Access W/Elec Opener. Bright Eat-In Kitchen with access to Private Backyard with lock. Money spent on the upkeeping of this beautiful home, new roof with architectural shingles (2020), New Anderson Brand Windows, Front door and Sliding door to backyard, Newer appliances including fridge, induction stove, tankless water heater, furnace, A/C unit, Range Hood & blinds and garage door and door frame all between 2019 to 2024. Huge 2nd floor Master Bedroom W/Ensuite Soaker Tub & Sep Shower, His and Her Walk-In Closets. This property is located in this peaceful and yet very convenient family neighborhood In the preferred North Whitby, Steps To Schools, Transit, Shopping centers. Top of the line Andersen Windows, Front Door and Sliding Door to backyard (2023), New Blinds(2024), Garage Door with aluminum cladding door frame, Induction Stove, Furnace, Air conditioner and Tankless Water Heater, Kitchen and bathroom faucets (2022/2023). Hardwood floors in living, dining and family room (2009), Newer Fridge (2019), Roof installed in 2020. ** This is a linked property.** (id:35762)
Home One Realty Inc.












