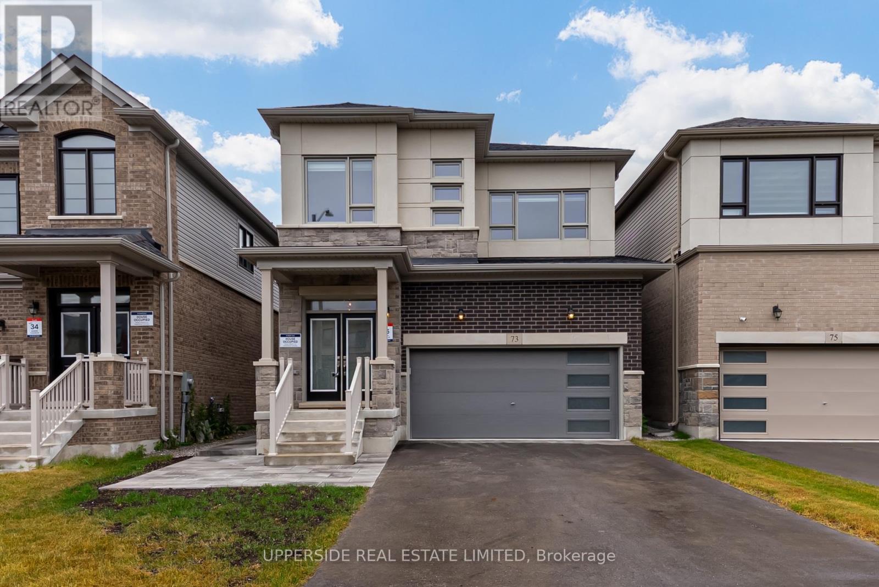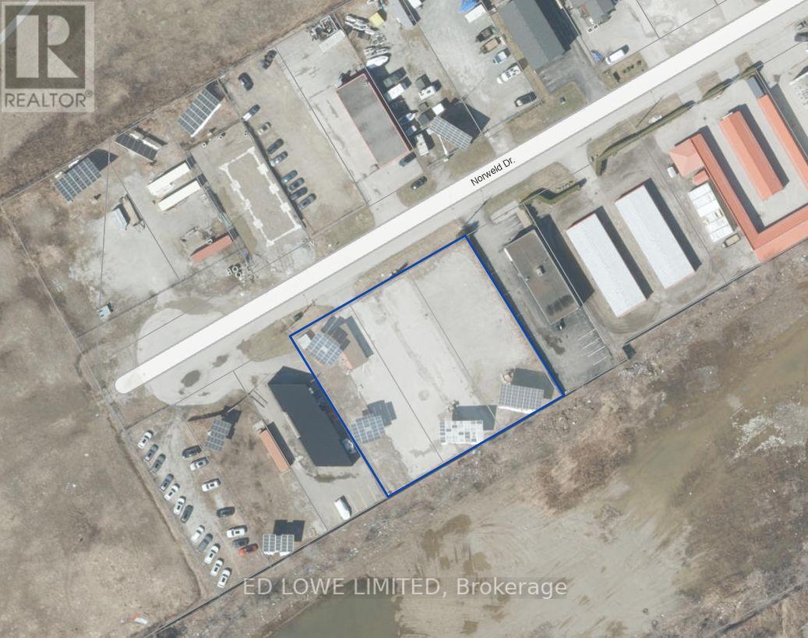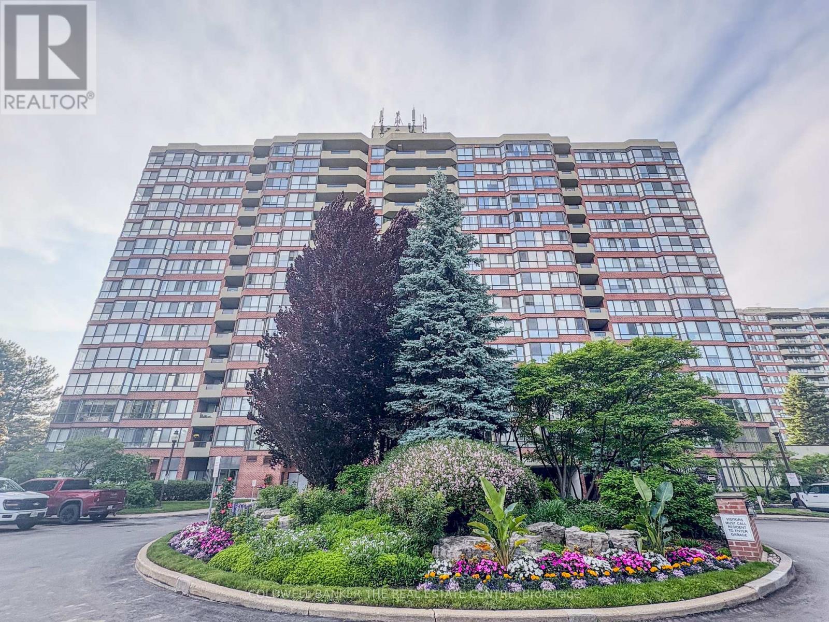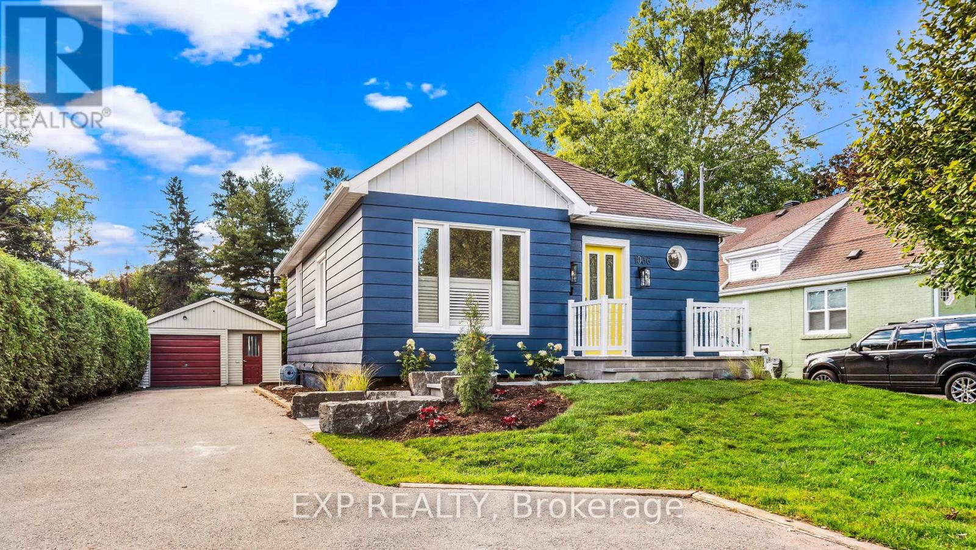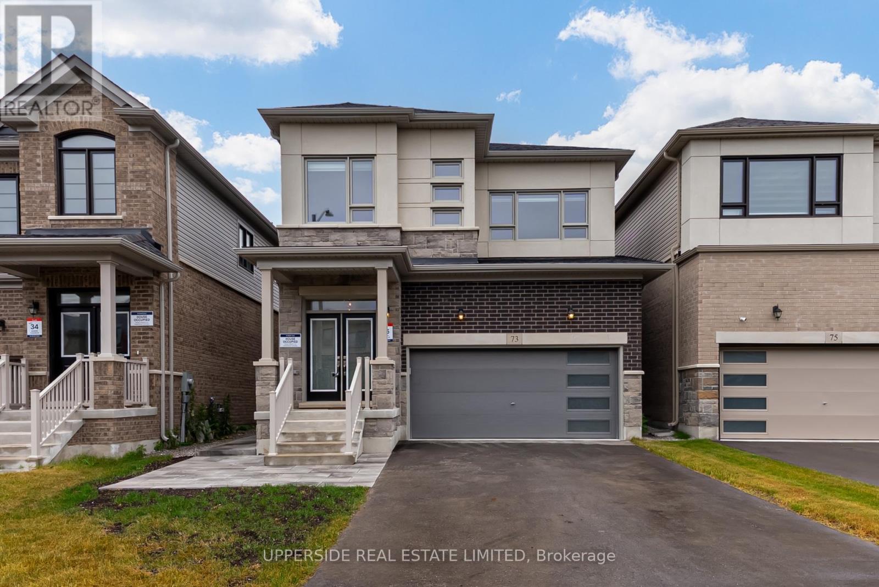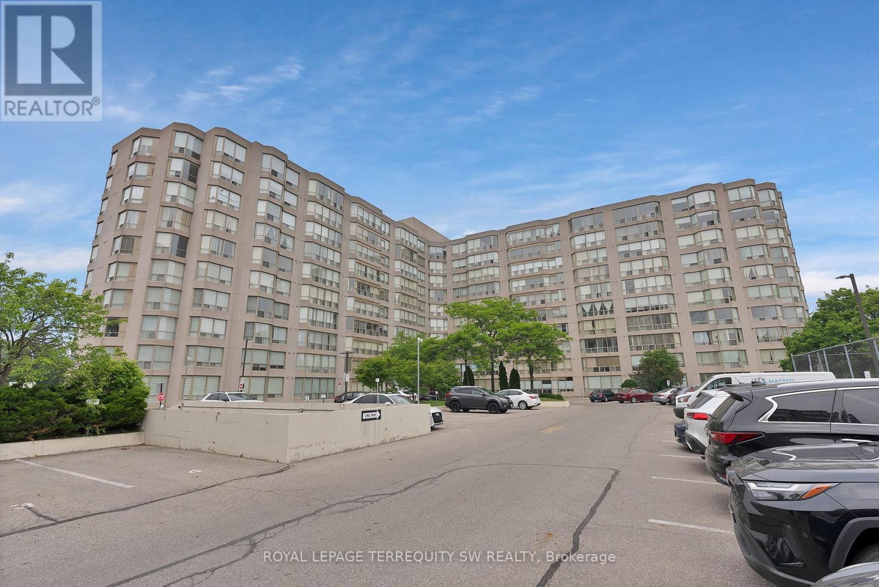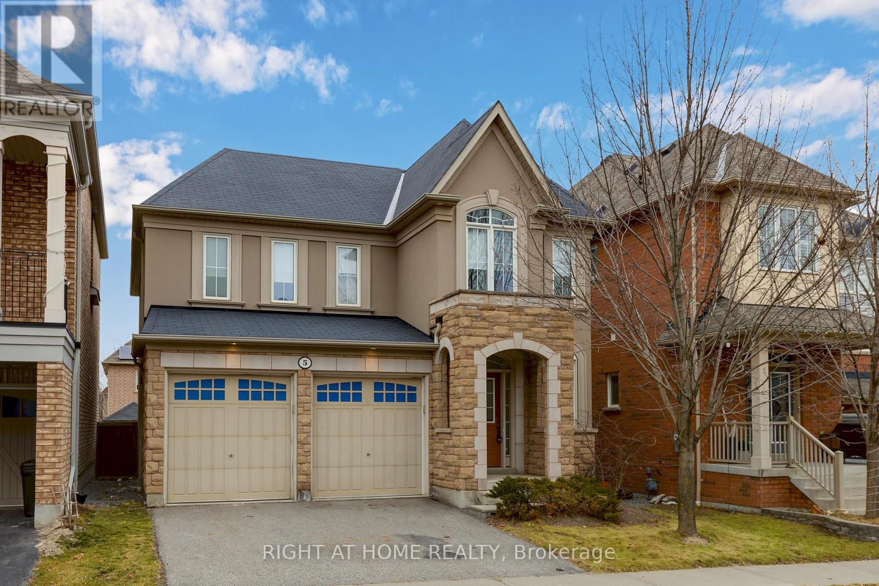307 - 355 Rathburn Road E
Mississauga, Ontario
UTILITIES ARE INCLUDED IN CONDO FEE!!!!! Welcome to 355 Rathburn Rd E Unit 307. This newly renovated 2-bedroom condo has been meticulously maintained and is move-in ready. The condo includes one owned parking space and an exclusive use storage locker Enjoy a new kitchen with stylish cabinets, stainless steel appliances, backsplash and undermount sink. New paint and new laminate floors throughout. The primary bedroom has a spacious walk in closet .The unit has the perfect in-suite laundry room with a washer, dryer and storage .This quiet, clean, well-maintained building offers a billiards room, exercise room, bike storage, playground, with green space to relax outside. Nestled in the prime area of Mississauga you can enjoy the convenience and easy access to the 401 and 403 as well as public transit. Just steps away to Square One Mall, parks, schools, amenities and restaurants. (id:35762)
Main Street Realty Ltd.
Lower - 73 Gemini Drive
Barrie, Ontario
Introducing a brand new, never-lived-in legal basement apartment in the sought-after Terra by Great Gulf community in Barrie. Thoughtfully designed and approved by the City of Barrie, this self-contained lower-level suite offers the perfect blend of comfort, privacy, and style. With its private separate entrance, this bright and modern unit features a functional open-concept layout, quality finishes, and attention to detail throughout. Ideal for a single professional or couple, the suite offers generous living space, a full kitchen, private laundry, and a contemporary bathroom all crafted with care and built for convenience. Enjoy the peace of mind of living in a newly constructed home with all the benefits of a legal unit in a quiet, family-friendly neighborhood. Located close to transit, shopping, parks, and schools, this is a rare opportunity to lease a high-quality apartment in one of Barrie;s newest communities. (id:35762)
Upperside Real Estate Limited
119 - 123 Norweld Drive
Orillia, Ontario
Prime industrial (M1 Zoning) lots in central Orillia available! This 0.69 ac lot is fully fenced and secured, ready to build and fully serviced. Zoning permits a variety of uses such as Storage yard, self storage, Vehicle repair shop, warehouse and workshop. Property is 3 separate 0.23 ac parcels being sold as one. (id:35762)
Ed Lowe Limited
307 - 100 Observatory Lane
Richmond Hill, Ontario
Welcome to 100 Observatory Lane suite 307! Step inside to one the largest unit in this well maintained Tridel building. With open concept main rooms, a solarium that is comfortable and cozy and principal rooms that offer both solace and warmth. The unit has two full baths, an upgraded kitchen with a pass-through to the living room and mixed flooring through out the luxurious suite. Upgraded tiles to beautiful hardwood floors and plush carpets in the bedrooms just add to the already bright and spacious open concept 3 bedroom plus solarium plan. To add to its interior beauty the unit has a large balcony that has three access points: one from the primary bedroom, the 3rd bedroom and one from the solarium with bright sunlight entering the living areas. This unit shows to perfection. The underground parking spot is conveniently situated near the exit door which is a great safety feature. The building has many amenities including an indoor pool, a sauna and a tanning deck. Tennis courts on the beautiful grounds and an exercise room. A fabulous party room , library and game room . It also has a work room and a large tv/ movie room . One of the best features is the two side by side guest suites which allow for out of town visitors to be hosted by the unit owners at the fraction of a price of a standard hotel room. But that's not all , the beauty of 100 Observatory lane prides its self with the most beautiful award winning plush gardens and a beautiful well maintained lobby. This building is a sought out location with steps to Yonge St. in the heart of Richmond Hill and minutes to the newly re-invented Hillcrest Mall. Great Restaurants from fast food to fine dining surround the town of Richmond Hill. Gas stations, go transit and the Richmond Hill Centre for the Performing Arts are with in close proximity to the building's location. This is a great place to call home . (id:35762)
Coldwell Banker The Real Estate Centre
134 Front Street E
Whitby, Ontario
Welcome to your dream home within a stunning Lakeside community. Nestled just steps from Whitby's waterfront. This spectacular 4-bedroom residence offers over 4000 sq ft of thoughtfully designed living space. Wake up to serene views and enjoy your morning coffee on the wraparound porch overlooking a sprawling green park and peaceful river, perfect for kids to play, fish, or launch a paddleboard right from your doorstep. Walk in to stunning grand 11-ft ceilings and a two-way fireplace which set the tone for sophisticated living. Grand 8-ft doors, California shutters through out, crown mouldings, and a custom waffle ceiling in the office add to the upscale feel. The light-filled kitchen features Bosch appliances, quartz countertops, and a 6 burner gas stove, ideal for family life or entertaining. A main-floor bedroom with a sleek 3-piece bath offers flexible space for guests or multi-generational living. Upstairs, the primary suite offers a spa-like ensuite with heated floors and a Victoria + Albert soaker tub, built in closets allow for a ton of storage. Enjoy a private outdoor living space from the second floor with access to the above the garage loft. The loft provides potential for a quiet retreat perfect for a home office or creative space. The basement features a separate entrance the exterior walls, plumbing and electrical are completed making this basement easy to finish. Ideal for a future in-law suite or rental. This one-of-a-kind property offers luxury living and nature at your doorstep in one of Whitby's most desirable settings. Enjoy tons of outdoor space to enjoy with out the maintenance. Do not miss this opportunity, come check this property out today! (id:35762)
RE/MAX Hallmark First Group Realty Ltd.
1714 - 955 Bay Street
Toronto, Ontario
Located In The Heart Of Toronto, This 1 Bedroom Unit Features An Open Concept Layout, Modern Kitchen With Tile Backsplash, Stone Counters And Built-In Appliances. Primary Bedroom Includes An Oversized Wall To Wall Closet W/ Organizer And W/O To Balcony With Views Of The Toronto Skyline. Steps To U of T, TTC, Shopping, Restaurants And Much More. A Must See! **Extras: **Appliances: Fridge, Electric Cooktop, B/I Oven, Dishwasher, B/I Microwave, Washer & Dryer **Utilities: Heat Included, Hydro & Water Extra (id:35762)
Landlord Realty Inc.
1036 Cedarwood Place
Burlington, Ontario
Welcome to 1036 Cedarwood Place - a beautiful bungalow nestled in the heart of Aldershot, offering the perfect blend of style and comfort. This thoughtfully designed home delivers effortless one-level living with two spacious bedrooms on the main floor and a fully finished basement featuring an additional bedroom and full bath - perfect for guests or a home office. Enjoy the benefits of modern renovations throughout, including a bright, upgraded kitchen, fully updated bathrooms, luxury vinyl plank flooring, and newer windows that fill the home with natural light. With a newer roof and updated mechanicals, this home offers peace of mind and low-maintenance living. Outside, the property truly shines: enjoy a detached garage with loft-style attic storage, providing plenty of room for seasonal items or hobby space, and a separate workshop in the backyard, perfect for DIY projects, extra storage, or a creative studio. Located in a quiet, family-friendly neighborhood close to parks, trails, shopping, highways and essential amenities, where you can enjoy the lifestyle you deserve. This is more than just a home - its your next chapter, ready to begin. (id:35762)
Exp Realty
73 Gemini Drive
Barrie, Ontario
Welcome to a stunning, never-lived-in 4-bedroom detached home in the heart of Terra by Great Gulf one of Barrie's most exciting new communities. This executive residence showcases over $200,000 in premium upgrades, offering an elevated living experience rarely found in rental properties. From the moment you arrive, the curb appeal stands out with a unique full brick and stucco exterior the only one of its kind in the area. Inside, the home exudes modern luxury with soaring 9-foot ceilings on the second floor, 8-foot interior doors throughout, pot lights in every room, and elegant hardwood flooring flowing seamlessly across both levels. The main floor is designed for both comfortable living and stylish entertaining, with an open-concept layout that is bright, airy, and functional. The professionally finished laundry room adds convenience, while every corner reflects thoughtful design and quality craftsmanship. Step outside to enjoy a fully interlocked driveway extension, side walkway, and a beautifully hardscaped backyard complete with a custom imported European aluminum fence perfect for relaxing or hosting. This exceptional lease opportunity offers the best of new construction and upscale finishes in a rapidly growing community. Perfect for tenants seeking luxury, space, and style in a family-friendly neighborhood. (id:35762)
Upperside Real Estate Limited
113 - 309 Major Mackenzie Drive E
Richmond Hill, Ontario
Turnkey ground floor suite one bedroom plus den with over 1000 Sqft of living space comes with one owned parking with rare level 2 EV charger and one owned large locker (5ft wide X 4.75ft deep X 7ft height). Upon entering this unit you are greeted with a large foyer with double wide door closet and a large powder room with 9ft ceilings throughout. The true open concept layout combines kitchen, dining and living rooms and has large windows with a solarium room that can be used as gym or an office with sliding doors going to the primary bedroom. The spacious primary bedroom has ample storage space with its own double door closet and large den (5.2ft X 8.5ft) with double sliding doors and a 4 piece ensuite. Amenities included: tennis/squash court, gym, party/meeting room, outdoor pool, games room, sauna, visitor parking and much more. All utilities (gas, water and hydro) and cable tv included. Walking distance to Richmond Hill GO, parks, public transit, place of worship and more. Driving distance to Hillcrest Mall, Highway 7 and 404, Restaurants and Shops, 20 min by car to Canada's Wonderland and 45 min by car to Downtown Toronto. Don't miss your chance to make this your new home!! (id:35762)
Royal LePage Terrequity Sw Realty
Bsmt - 5 Oswell Drive
Ajax, Ontario
newly completed basement apartment located in a quite family oriented neighbourhood. Thoughtfully designed with your privacy and convenience considered. (id:35762)
Right At Home Realty
505 - 1900 Simcoe Street N
Oshawa, Ontario
***Welcome Home***Furnished Studio In The Heart Of Durham's Educational Hub. Beyond the Warm Entryway, The Home Flows Into A Thoughtful Open Plan Layout showcasing a Modern Kitchen W/ Mirrored Backsplash, Stainless Steel Appliances, Ample storage, Ensuite Laundry + More! Convenient Central Location, Just Minutes to Costco, Shops, Restaurants, Transit. Walking Distance To Durham College, UOIT, Amenities Include Fitness Centre, Meeting Rooms, Lounge + More. (id:35762)
Century 21 Innovative Realty Inc.
Main - 5 Oswell Drive
Ajax, Ontario
Well laid out 4-bedroom home in desirable north Ajax community. Mature quite neighbourhood close to schools park and shopping. Lease excludes basement and 1 driveway parking space. Tenant responsible for 70% of utilities. (id:35762)
Right At Home Realty


