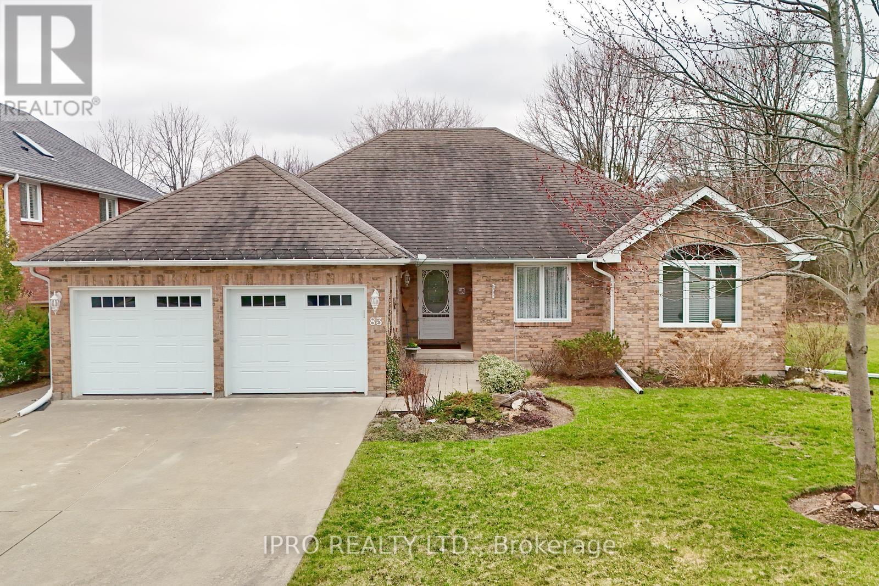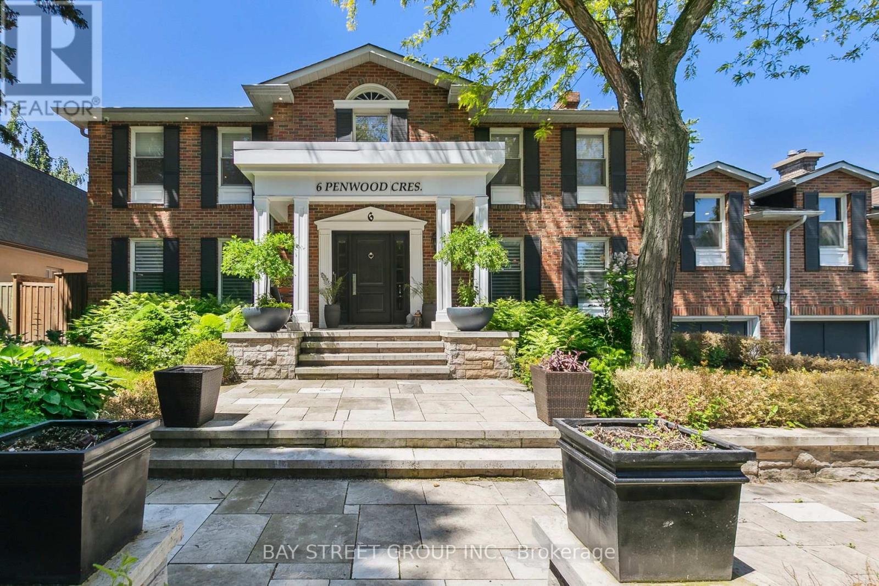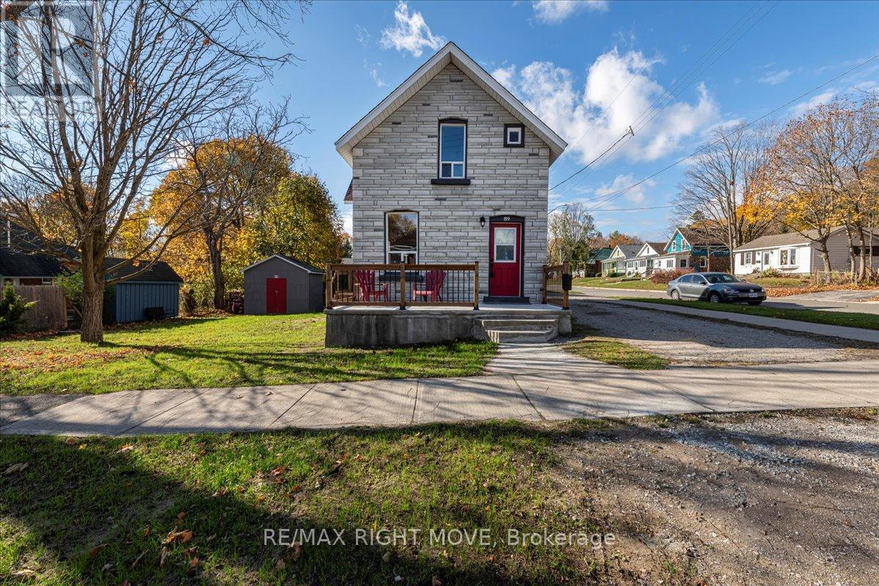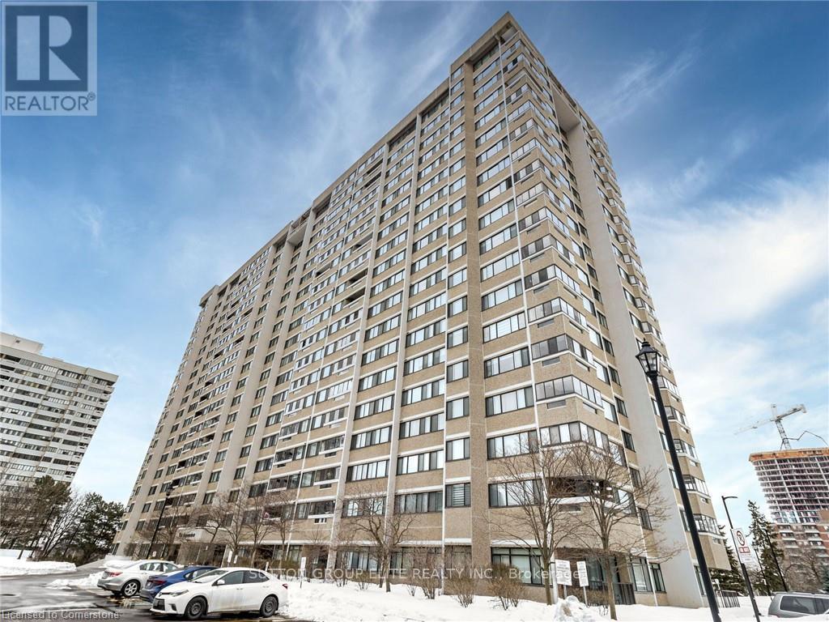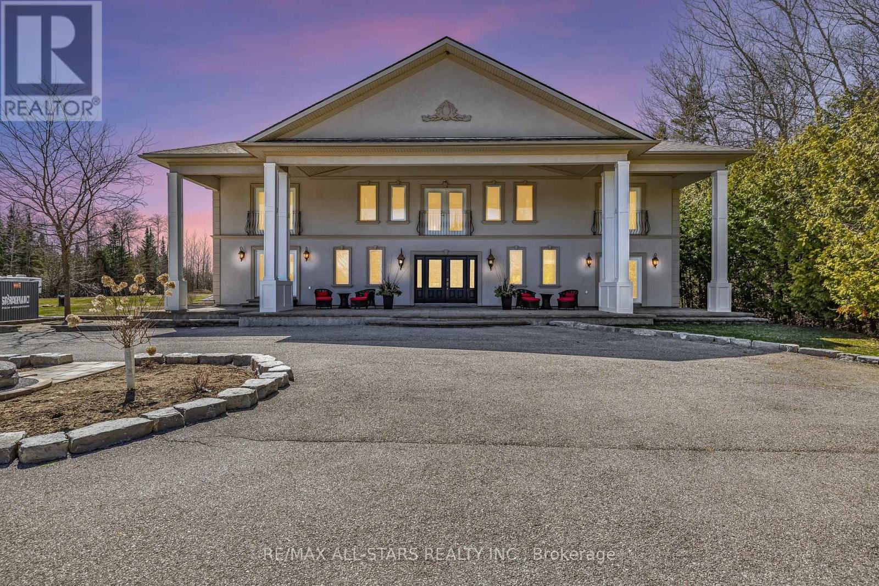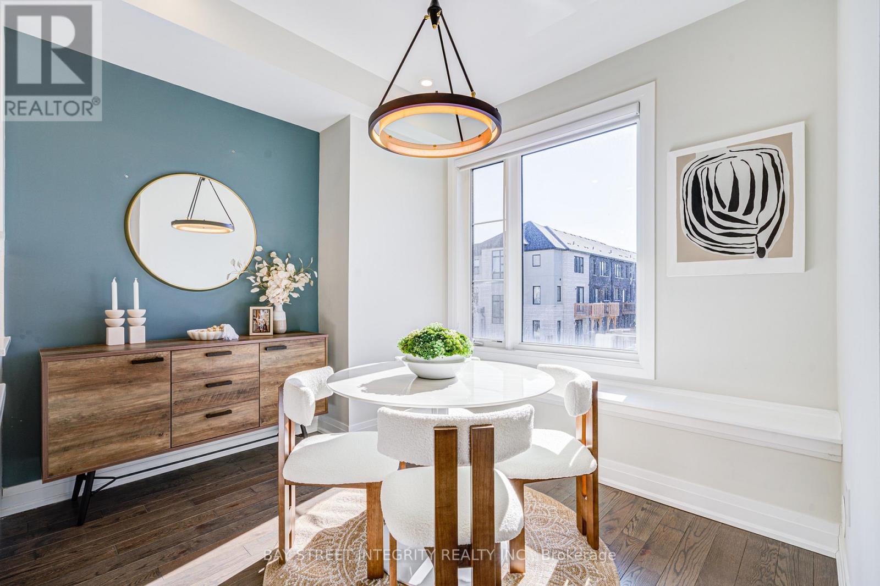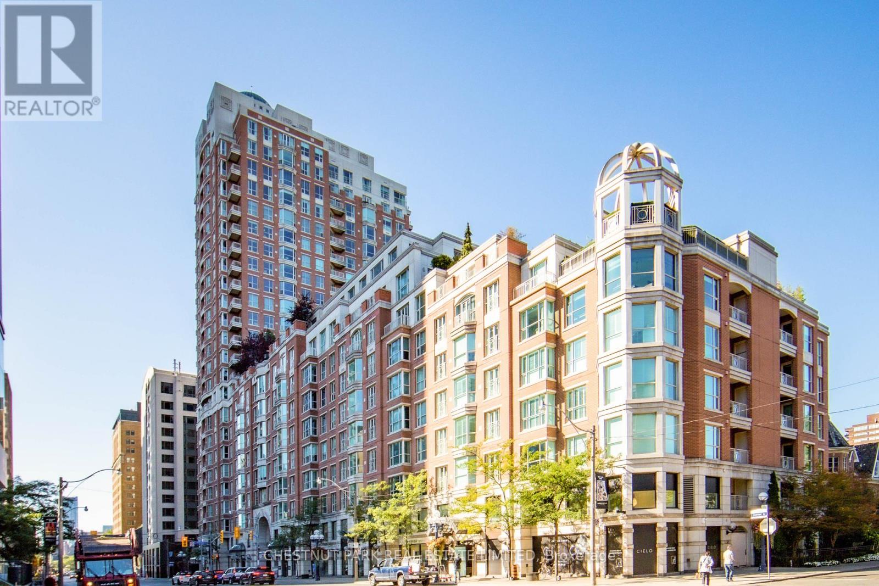83 Ontario Street
Halton Hills, Ontario
SEPARATE ENTRANCE! IN-LAW POTENTIAL! Your buyers have been waiting for something like this to come on the market. Fantastic custom-built bungalow on a parklike lot in Town! Over 1800 square feet with a fully finished basement backing onto an environmentally protected woodlot located right in Town. Walk to the GO Station, or wander downtown Georgetown or navigate to the highway for your commute with ease. A true bungalow with no stairs and multiple walk-outs to easily enjoy the beautiful gardens, lawn and trees in peace and quiet with no rear neighbours. Custom built in 1998 this home has been immaculately maintained and updated. The hardwood floors gleam like new, the huge kitchen invites entertaining with family and friends. Open concept plan features a massive greatroom with stunning mouldings, and inviting gas fireplace. The third bedroom was converted in years past to serve as a private dining space, but can be easily converted back with a change of doors. The primary suite features a walk-in closet, lovely full ensuite bath and and walk-out to a private two-tiered deck (hot and cold water line for outdoor shower remain near the deck) Large kitchen features solid maple cabinetry, under counter lighting, tons of counter space, gas stove and a lovely 2nd walk-out to a large deck!Even the entrance from the garage is planned with care featuring 2 separate exterior access doors, to facilitate a private basement entrance, extra storage and the main floor laundry. A very well planned house that was custom built with quality, the original plans are available. Custom features abound including extra interior and exterior electrical outlets, hot/cold exterior tap, extra wide garage doors, afully rough-in kitchen/bar in the lower level including stove hookup, taps and drains and 4 piece bath. Some additional features include, HVAC, updated furnace 2018, newer Garaga garage doors, Shingles in 2010, owned water Softener, Central Vac, Garage door openers. (id:35762)
Ipro Realty Ltd.
6 Penwood Crescent
Toronto, Ontario
Backing onto the rolling serenity of Windfields Park with rare 84-ft frontage and 6000+ sqft of living space (4286 sqft + bsmt), 6 Penwood Crescent is more than a luxury home, its a legacy in the making. Situated in the prestigious Bayview & York Mills enclave, this residence blends timeless design, natural beauty & refined family living with unmatched privacy & comfort. A grand marble foyer welcomes with grace & presence. A sweeping staircase with artisan ironwork, framed by natural light from an overhead skylight, sets the tone for the thoughtful craftsmanship throughout. Lustrous chestnut-toned hardwood flows through a cozy yet formal living space. The elegant family room, with custom built-ins & fireplace, opens to breathtaking park views where every season feels like a painting. Coffered ceilings, curated lighting & classic wainscotting add layers of sophistication. At the heart of the home is a chef's dream kitchen, featuring built-in stainless appliances, a generous island & a breakfast area that walks out to a private deck framed by mature trees & parkland. A formal dining room & an oversized office offer flexibility for gatherings & focused work. Upstairs, four spacious bedrooms provide peaceful retreat. The primary suite is an elegant escape with panoramic park views, a generous walk-in closet & a spa-inspired ensuite designed for a restful haven. The ground-level walkout basement is built for wellness & entertaining, featuring a gym or guest room, bright rec area with fireplace & bay window w/ designer bench, a vintage-style bar, curated wine cellar & tranquil cedar sauna. Step outside to your own private sanctuary: a sparkling in-ground pool, expansive deck & lush landscaping, all with no neighbors in sight. Minutes from the Bridle Path, Edwards Gardens, Shops at Don Mills, Hwy 401, DVP & top-tier schools including Denlow P.S. & York Mills C.I. (id:35762)
Bay Street Group Inc.
4323 Arejay Avenue
Lincoln, Ontario
Owning a property in Beamsville, Ontario, specifically at 4323 Arejay Avenue, offers a unique blend of small-town charm and convenience. Located in the heart of the Niagara Region, Beamsville is known for its picturesque landscapes, delightful wineries, and close-knit community atmosphere. Family sized home with 3 bedrooms, with primary offering 3 pc ensuite and walk in closet! Fully finished basement with great office and rec room area as well as large cold room! Easy manageable yard that is fully fenced keep all family members safe! This home is located in a central location close to numerous parks, trails, and recreational facilities, there are plenty of opportunities for outdoor activities for all ages. Updates include Shingles 2011, Driveway 2016, Patio 2021, Fence 2020 and Furnace 2015. Large driveway fits up to 4 cars and no sidewalks! (id:35762)
RE/MAX Escarpment Realty Inc.
69 Mcconkey Place
Barrie, Ontario
Nestled on an elevated lot in a peaceful cul-de-sac, this beautifully maintained 3-bedroom Raised Bungalow offers the perfect blend of comfort, space, and potential. The large, fully fenced yard features mature trees, providing both privacy and tranquility. Step inside to a bright, open-concept layout that seamlessly connects the family room with the dining room - ideal for everyday living or entertaining guests. You will find a brand new stainless steel dishwasher and refrigerator in the main kitchen. Primary bedroom has a 4-Piece Semi-Ensuite and a large closet. The finished basement expands your living space with a versatile kitchenette and a new stainless steel fridge, Vinyl Plank Flooring, a 3-piece bathroom and a dedicated office, perfect for remote work or guest accommodations. Additional highlights include a 1.5 car garage with walkout access from the basement and plenty of room for storage. Conveniently located in close proximity to shopping, restaurants, schools, parks, trails, GO Station, Highway 400 and Lake Simcoe. Truly, a great place for you and your family to call "HOME" (id:35762)
Keller Williams Experience Realty
89 Douglas Street
Orillia, Ontario
Welcome to this recently renovated 3-bedroom, 2-bathroom home, nestled on a desirable corner lot in Orillia's up and coming family-friendly West Village. Perfectly suited for first-time homebuyers or savvy investors, this charming home offers a perfect blend of modern upgrades and timeless character. Step inside and be greeted by a bright and spacious living/dining room combo. The newly renovated kitchen is the heart of the home, boasting sleek new appliances including a farmhouse sink, range hood, and stove, all set against the backdrop of fresh cabinetry. A convenient desk area offers space to work from home, while the kitchen conveniently connects to the side deck and an updated 3-piece bathroom. Upstairs, you'll find 3 bright bedrooms with brand-new carpet flooring and light fixtures. The fully renovated 4-piece bathroom is a true retreat with its modern tub/shower combo, stylish new sink and laundry. Below you will find an unfinished basement that is large, clean, and offers abundant storage. The side yard features a storage shed and plenty of green space to enjoy year-round. Located just minutes from downtown Orillia, this home is steps from the Mark IV Brothers local coffee shop and only a short walk to local schools. Close proximity to Orillia Soldiers Memorial Hospital and easy access to Highway 11, making commuting a breeze. (id:35762)
RE/MAX Right Move
1232 - 125 Omni Drive
Toronto, Ontario
Welcome to Suite 1232 at 125 Omni Drive Where Comfort Meets Convenience! Discover this beautifully maintained Tridel-built condo offering stunning, unobstructed views from your private walk-out balcony, overlooking the serene and protected Frank Flaubert Park. This bright and spacious unit is ideal for first-time buyers looking for the perfect blend of style, comfort, and location. Step inside to find a thoughtfully designed open-concept layout featuring gleaming hardwood floors throughout the kitchen, dining, and living areas ideal for both relaxing and entertaining. Enjoy access to a full suite of recently updated amenities, including: Fully-equipped gym Indoor pool, Two game rooms Library Party room & card room Beautiful outdoor green spaces Private roundabout with ample visitor parking Located in a prime Scarborough location, you're just minutes from Scarborough Town Centre, TTC/GO Transit, the YMCA,Toronto Public Library, dining, shopping, and parks. Additional highlights include:24-hour gatehouse security Visitor surface and underground parking All-inclusive maintenance fees covering hydro, heat, A/C, water, parking, common elements and building insurance This is a rare opportunity to own in a sought-after building that truly has it all. Don't miss your chance to call this home! (id:35762)
Royal LePage Terrequity Realty
1205 - 50 Elm Drive E
Mississauga, Ontario
This property is for the ambitious person who wants to make it their own fabulous building, great location, very well maintained and well run building. Close to schools, shopping, library, Arts Centre, transit, and all major highways. Very spacious unit with loads of potential! (id:35762)
Sutton Group Elite Realty Inc.
25956 Mccowan Road
Georgina, Ontario
Spectacular 10-Acre Property. Resort-like pool and entertainment area. $$$. Spent On Renovations Inside And Out. Over 5000 Sq.Ft., 20 Ft Ceiling Hallway With Tervanian Stone Floors, Dramatic Stairs, Coffered Ceilings And Moldings. A Stunning Kitchen With B/I Appliances, Xtra Large Stove And Fridge. Wait Until You See The Great Room, with B/I Bar And W/O to Deck and Cathedral Ceiling: rounded corner drywall, office or in-law suite on the main floor. Heated salt water pool, Water softener with UV light, renovated Bunkie for the kids in the backyard, and your private winter fun skating pond. The outdoor Barbecue and fire pit are gas-connected. (id:35762)
RE/MAX All-Stars Realty Inc.
511 New England Court
Newmarket, Ontario
Beautifully Laid Out 4+1 Bedroom Home: Main-Floor Guest Suite with Powder Room, Upper-Level Office, and 3 Private Bedrooms on the Top Floor. Nestled near the boundary of Newmarket and Aurora, this 100% freehold, 2.5-year-old townhouse offers nearly 2,000 sqft plus a finished basement with ample storage. With four bedrooms and a dedicated home office, this home is perfect for families needing both space and flexibility whether for guests, multigenerational living, or work-from-home setups. The home boasts hardwood floors throughout, a custom-built fireplace, plenty of pot lights, and premium KitchenAid appliances. Large windows fill the space with natural light, while two balconies overlook pie-shaped backyards of neighboring homes. The extra-long driveway fits two cars, and the garage door provides direct access to the backyard. Just steps from Keith Davis Tennis Centre (KDTC 8 indoor + 2 outdoor courts), scenic trails, parks, and Metro grocery store, this home also offers easy access to VIVA/YRT transit stops, Upper Canada Mall, GO Station, and top private schools like St. Andrews and St. Annes. A true gem you don't want to miss. (id:35762)
Bay Street Integrity Realty Inc.
400 - 38 Avenue Road
Toronto, Ontario
Prime Yorkville. Rare southwest corner suite in the south tower of the prestigious Prince Arthur Residences - ideally positioned on the quieter side of the building, away from Avenue Rd traffic. This bright, split-bedroom layout offers 1,595 sq ft plus a private west-facing balcony with sunset views over Prince Arthur Ave. Each of the two bedrooms has its own ensuite bath, plus a powder room in foyer. Perfect for those downsizing from a house, the expansive open-concept living, dining, and family area provides exceptional entertaining space. Eat-in kitchen with built-in breakfast bar. Spacious primary bedroom features a 6-piece ensuite and large walk-in closet. Second bedroom features its own 3 piece ensuite bath. One of only four units in the building with this layout. Luxury amenities include 24-hour concierge, valet parking, porter service, gym, infrared sauna, two elegant party rooms, media/screening room, and outdoor lounge. Steps to Yorkville's top boutiques and restaurants, Whole Foods, the ROM, University of Toronto, hospitals, and the subway. For a better sense of the potential, refer to MLS# C4803683, the most recent sale of this floor plan, located just one floor below. (id:35762)
Chestnut Park Real Estate Limited
301 - 415 Main Street W
Hamilton, Ontario
Step into contemporary comfort with this newly built condo, perfectly crafted for modern living. Boasting two spacious bedrooms and a sleek four-piece bathroom, this home combines style and function in every detail. Ideally located near top amenities, it offers everything from a well-equipped fitness centre and a media room for movie nights, to a serene rooftop garden for unwinding above the city. Pet lovers will appreciate the convenient on-site dog wash station. With its thoughtful features and unbeatable location, this is a standout opportunity to enjoy a vibrant, low-maintenance lifestyle in the heart of it all. (id:35762)
Keller Williams Complete Realty
3124 Post Road S
Oakville, Ontario
Spacious town house with finished basement. Stylish fittings and fixtures, facing Park. Close to schools, all amenities. and Highway 407. Lots of Upgrades, hardwood flooring and S/S Kitchen applces,,Granite C/Top. California. Prm BR has 5 piece Ensuite with large W/I Closet. shutters in all Bed Rooms. Fenced Back yard with almost 75% paved with stones. 9 feet Ceiling. Laundry room on 2nd floor. Finished basement with 3 piece W Room. Some furniture items left in Basement ,can be used by the Tenant free. HWT is Rental. $300 Key deposit. Tenant opens own Utility accounts and responsible for bills payments directly.Tenant will pay water & Sewage bills to city of Oakville on receipt. Tenant responsible for snow removal, lawn maintenanceand Garbage removal, Tenant gets their own HOME INSURANCE with 3rd party liability.NO SMOKING AT ALL AAA Tenants only . (id:35762)
Homelife Landmark Realty Inc.

