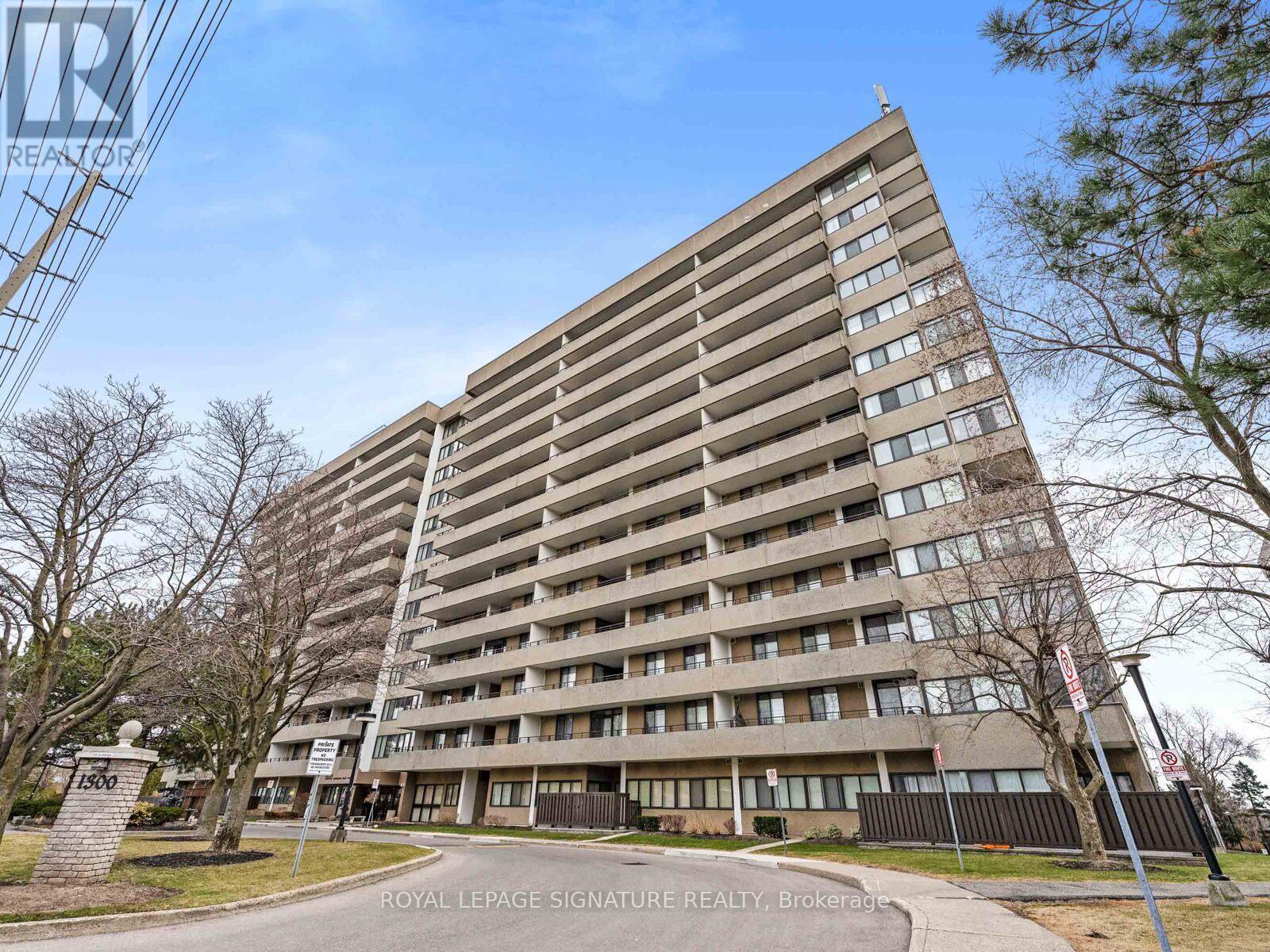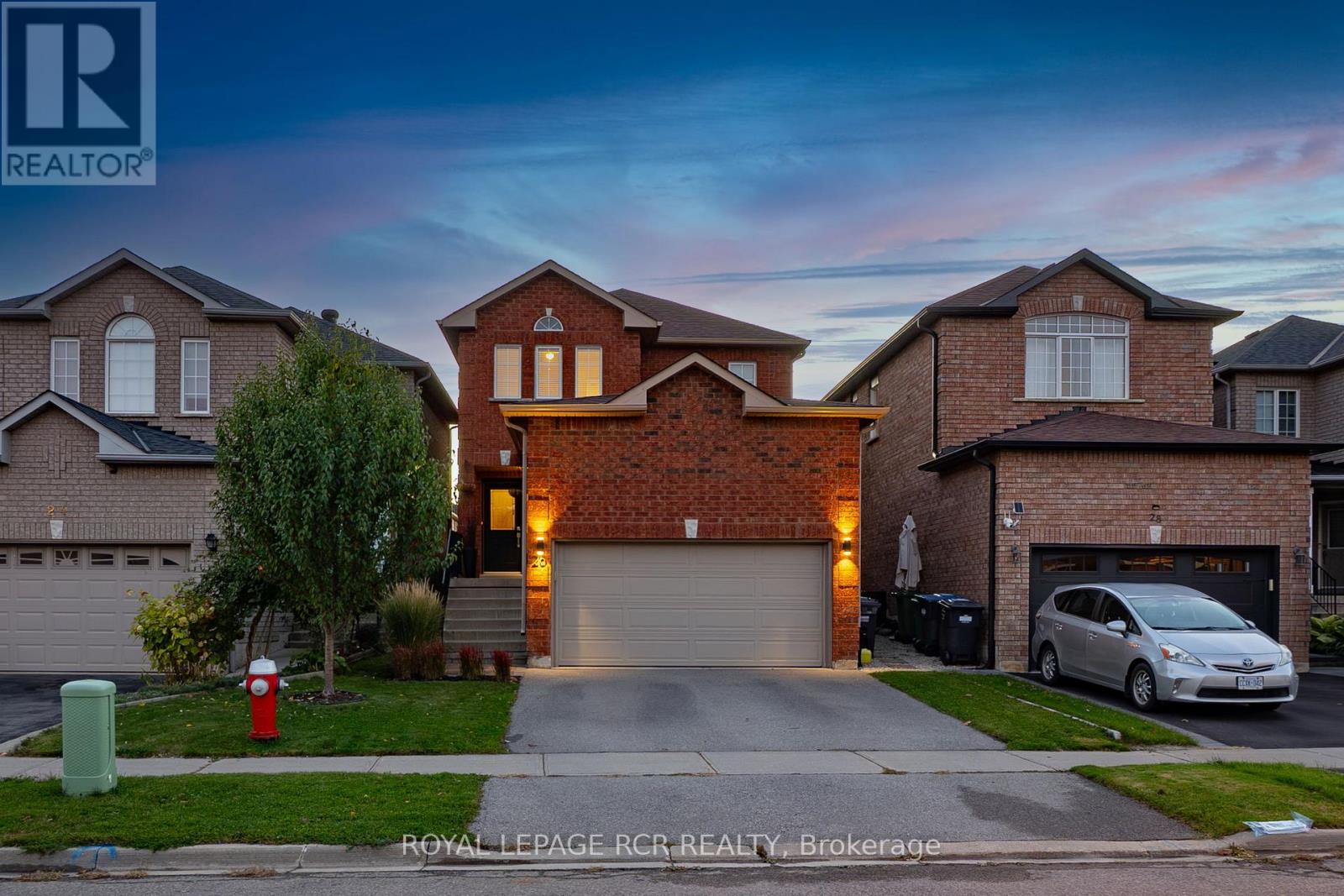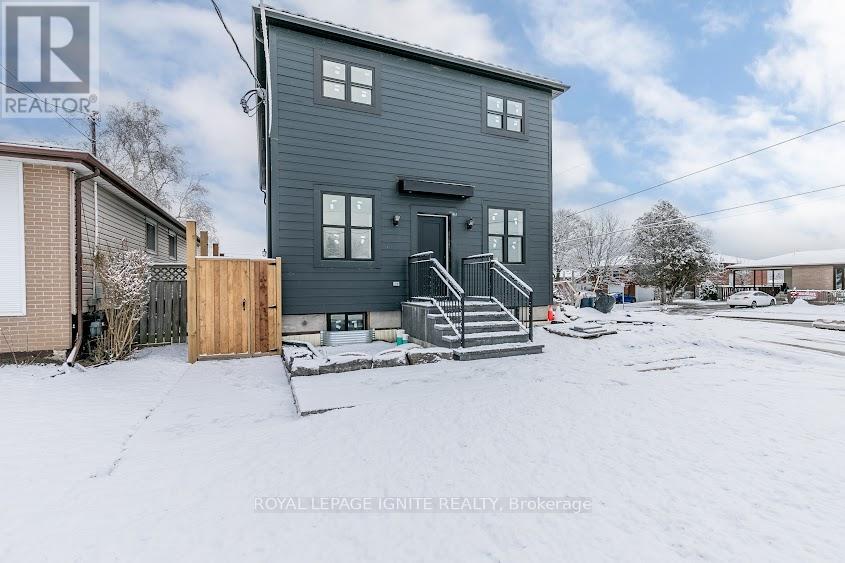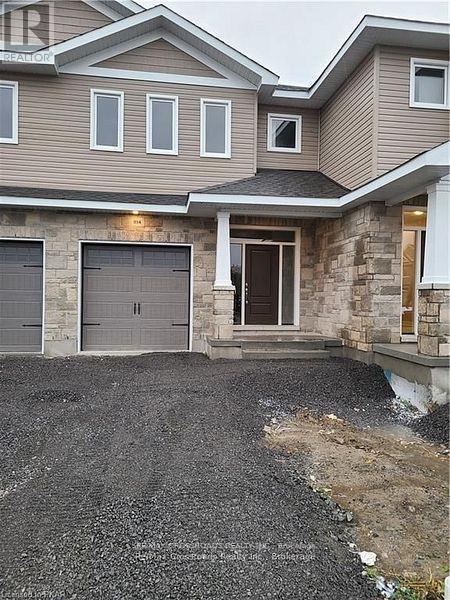1403 - 1300 Mississauga Valley Boulevard
Mississauga, Ontario
Welcome to Suite 1403 at The Aspen Condos! Located on the penthouse level, this beautifully updated 2-bedroom unit boasts over 1,000 sq ft of well-designed living space with breathtaking southeast views stretching all the way to downtown Toronto and Lake Ontario. Featuring a modern kitchen with quartz countertops, updated bathrooms, and fresh paint throughout, this home is truly move-in ready.Enjoy a wide range of amenities in this well-managed building, including a fitness centre, library, party and games rooms, andan outdoor tennis court. Just a 5-minute drive or 20-minute walk to Square One Shopping Centre, and directly adjacent to the Mississauga Valley Community Centre, offering access to swimming, fitness classes, indoor courts, walking trails, and programs for all ages. Nearby, you'll find top-rated public, Catholic, and Montessori schools, plus easy access to shopping,parks, and highways.An ideal location for both families and professionals alike. Maintenance fees include cable and internet. (id:35762)
Royal LePage Signature Realty
36b - 21 Innes Avenue
Toronto, Ontario
Move-In NOW!! Discover the stunning brand new "CASA" model, offering 2110 sq ft of modern living space with 3 bedrooms. This home features an open-concept plan with a finished basement, private balconies, and a rooftop terrace oasis. It includes a garage and boasts high-end designer features and finishes. Located in a wonderful neighborhood, this spacious home is perfect for young families. Host parties on your rooftop terrace and enjoy unobstructed city views. Don't miss out on this incredible opportunity! Extras: 9' ceilings, quartz countertops in the kitchen and bathrooms, wide engineered hardwood floors, electric fireplace, pot lights, private rooftop terrace, and a bonus appliance package. (id:35762)
Orion Realty Corporation
311 - 6 Drummond Street
Toronto, Ontario
LIVE in the Heart of MIMICO in your very own chic urban ROYAL TOWN!!Located in Etobicoke's Mimico neighbourhood, Royal Towns are Moments away from breathtaking paths along the waterfront, short walk to GO station, minutes to TTC, Gardiner/427, schools (St.Leo & John English) (Humber College)shops, restaurants, parks . (NO FRILLS) (Sam Remo) (Humber Bay Park)A small complex with only 104 units built in 2017 by Icon your Windsor Model offers convenience as a ground floor town with a walkout to your own private terrace allowing plenty of natural light and adding to your living space. Interior finishes and touches in this open concept 526 sq ft condo include a sophisticated colour palette, laminate floors, quartz counters, tiled backsplash, stainless steel appliances, en-suite laundry and enjoy an extra 90 sq ft of living space on the private terrace for BBQs and entertaining! Add to that a locker for additional storage and the comfort and security of an underground parking spot and LIFE could be a DREAM in your very own ROYAL TOWN condo!! (id:35762)
Royal LePage Meadowtowne Realty
360 Conservation Drive
Brampton, Ontario
Step into luxury living with this stunning, custom-built estate proudly owned and meticulously maintained by its original owner. Perfectly positioned in one of the most sought-after communities, this home offers unmatched privacy, backing directly onto a lush ravine and parkland with mature trees and beautifully landscaped grounds. Boasting over 6,600 sq. ft. of finished living space, this masterpiece offers 5+1 spacious bedrooms, 4 elegant bathrooms, and 3 cozy fireplaces for that perfect ambiance. From the dramatic cathedral ceilings to the expansive layout, every inch of this home exudes quality, sophistication, and comfort. The fully finished walk-out basement is an entertainers dream featuring a state-of-the-art theatre room, home office or 6th bedroom, and abundant storage space. Whether you're hosting a celebration or craving a peaceful escape, this home effortlessly adapts to your lifestyle. The fully fenced backyard oasis invites you to relax, entertain, and enjoy nature year-round. Don't miss this rare opportunity to own a show-stopping home that truly has it all. Book your private showing today, your forever home awaits! (id:35762)
Keller Williams Legacies Realty
26 Shady Glen Crescent
Caledon, Ontario
Welcome Home to 26 Shady Glen Cres located in the beautiful Town of Bolton. Situated perfectly on a family friendly street near parks, schools and all amenities you are sure to be impressed by this lovely well kept home with a private yard oasis featuring an aboveground pool. Pulling up to this home you will be greeted by the welcoming curb appeal and upon entering you are immediately joyed by the sun-filled foyer leading to the formal principle rooms; Living/Dining Room, the perfect spot to relax and entertain guests alike. The Dining Room conveniently adjacent to the home chef dream Kitchen, provides a great space for the family to gather and enjoy home cooked meals in the breakfast area or take meals outside to the spectacular back deck and sit by the pool and enjoy the tranquility of your very own private oasis. This entertainment yard is perfect for relaxing and enjoying the warm weather or enjoying a winter day soaking in the hot tub! The Main Level of this home also offers a cozy Family Room with a fireplace, a great space to cuddle up and recharge, this level also features a 2-piece Guest Washroom and access to the Garage. Ascend to the second level to find a Primary Suite/Bedroom with 4-piece Ensuite with a Soaker Tub and Walk-In Closet. This level also offers 3 additional spacious Bedrooms and a 4-piece Main Washroom. The finished open concept Lower Level boasts the perfect space for family recreation and fun! The Lower Level also offers a 5th Bedroom opportunity or Exercise Room, a 3-piece Washroom, a Cold Room, a Laundry Room and plenty of Storage. 26 Shady Glen Cres is located in walking distance to all Amenities, Shops and More, just minutes from Hwy 50. With so much to offer, a great location and a beautiful home, you do not want to miss this one! (id:35762)
Royal LePage Rcr Realty
Unit# 2 - 35 Edgar Avenue
Toronto, Ontario
Excellent Industrial Unit. Opportunity for Warehouse/Distribution/Small Manufacturing Space with 1 Oversize Drive-In Door, Fenced FrontYard in Prime Location w/ easy access to Hwy's 400 & 401. Corner property - exposure on Marmora & Edgar( North /West corner). Excellent space for a wide variety of industrial users. (id:35762)
Right At Home Realty
77 Mahogany Forest Drive
Vaughan, Ontario
Welcome to 77 Mahogany Forest Drive, an exceptional detached home offering over 3,500 sq ft of beautifully finished living space (2,461 sq ft above grade), nestled on a quiet street in the prestigious Patterson community. Designed for comfort, function, and style, this 4-bedroom, 3- bathroom home has an ideal layout for modern family living. Step into a warm and inviting main floor featuring custom plaster crown mouldings, pot lights throughout, 9 ft ceilings, and hardwood flooring. The elegant kitchen boasts granite countertops, stainless steel appliances, and an eat-in breakfast area with a walk-out to a spacious backyard complete with stamped concrete patio perfect for relaxing or entertaining. The spacious family room is bright and cozy with a gas fireplace and large windows, while the formal dining area is ideal for hosting gatherings. Upstairs, the primary bedroom features a 6-piece spa-like ensuite and walk-in closet, and the second bedroom is just as large a rare and versatile layout for families. Two additional generously sized bedrooms and a second full bathroom complete the second level. The 90% finished basement offers even more space with a large recreation room, an additional bedroom, pot lights throughout, and rough-ins for a wet bar and bathroom perfect for future customization or an in-law suite. Enjoy the extended interlock driveway with stamped concrete detailing and single-car garage. Located within walking distance to top-rated schools, beautiful parks, a serene pond, and scenic walking trails, this home delivers the full package of family living, lifestyle, and location. (id:35762)
North 2 South Realty
781 Oliva Street
Pickering, Ontario
Welcome to luxury living in the esteemed West Shore neighbourhood. Nestled amidst the prestigious locale, this residence offers unparalleled convenience with proximity to all amenities, public transit, scenic bike trails, and the picturesque Frenchmen's Bay, just a short stroll away. This stunning 5-bedroom, 4-bathroom home boasts modern elegance and spacious comfort. From its pristine interiors to the carefully crafted design, every corner exudes a sense of refined living. Enjoy the convenience of multiple washrooms, ensuring ease for the entire household. Embrace a lifestyle of sophistication and convenience in this exclusive address. Book your viewing today and be prepared to experience the epitome of contemporary living in this remarkable property. (id:35762)
Royal LePage Ignite Realty
2 - 237 Douglas Avenue
Toronto, Ontario
High Demand, Very Desirable Avenue Rd & Lawrence Neighbourhood. 2 Bedrooms, 1 Washroom, Main Floor Unit On A Quiet Family Friendly Cul-De-Sac. Updated Living/Dining: Led Pot Lights. Large Windows Overlooking - Douglas Greenbelt @ Dead-End Of Street. Close To: Ttc Bus & Subway. Minutes To: Great Schools In Area, Grocery, Shops on Avenue, Restaurants & Hwy. Street Permit Parking Available. (id:35762)
RE/MAX Experts
214 Heritage Park Drive
Greater Napanee, Ontario
This Beautiful Ready To Move In Home Comes With 3 Bedroom And 3 Washrooms. Located In Beautiful Family Friendly Community. Open Concept Main Floor. This Home Features A Stunning Upgraded Kithcen/W/Centre Island, Quartz Counter Top, Laminate Floors Throughout Main Floor & Graciously Spaced Rooms. New Stainless Steel Appliances As Well As Washer/Dryer. Close To All Amenities And Only 3 Mins Away From Highway 401. Located Only 20 Mins Away From Kingston And Belleville. This Beauty Won't Last Long!! (id:35762)
RE/MAX Crossroads Realty Inc.
632 Mcmullen Street
Shelburne, Ontario
Step into this bright, spacious, and luxurious 4-bedroom, 3-bathroom home, built in 2021, and experience living at its finest. Situated on a premium lot backing onto a farmer's field, this property offers a unique blend of modern design and natural beauty. This home boasts impressive large windows that flood the home with natural light, 9-foot ceilings, and hardwood floors. The heart of the house is the expansive kitchen, featuring a large island, upgraded white cabinets extending to the ceiling, quartz countertops, and stainless-steel appliances. Adjacent to the kitchen is a bright living room with expansive windows and a cozy gas fireplace. The dining room is steps from the kitchen making the main floor an ideal space for entertaining. A dedicated and convenient main floor office provides a perfect space for work or study. From the main floor, just a few steps up is a separate family room with soaring 14-foot ceilings, large windows, and a door leading to a large balcony. These features provide an open, airy, and grand feeling to the room making it an ideal spot for relaxing or making memories with family or friends. The primary bedroom is a true retreat, offering ample space, a walk-in closet, and a luxurious ensuite bathroom with double sinks, a spacious glass shower, and a soaker tub. Three additional bedrooms on the upper level ensure ample space for family and guests. The fully walk-out basement is unfinished with large windows, a sliding door, and a rough-in for a bathroom, providing a blank canvas for you to create additional sun-filled living space tailored to your needs. The garage has a 50-amp service for electric car charging, catering to modern conveniences. Located in the vibrant community of Shelburne, this home is close to schools, parks, restaurants, and shopping, providing both tranquillity and accessibility. Don't miss the opportunity to own this exceptional property. (id:35762)
RE/MAX Real Estate Centre Inc.
1 - 363 Barton Street E
Hamilton, Ontario
Beautifully renovated 1 bed + den, 1 bath unit in Hamiltons vibrant Emerald Park neighbourhood. This bright and spacious suite features a large kitchen, living area, and bedroom with south-facing windows for plenty of natural light. The den makes for a perfect home office or flex space. Unbeatable location with easy access to public transit, just a short walk to West Harbour GO Station and minutes to Highway 403 ideal for commuters. Steps from Hamilton General Hospital, and Parks, this unit is also a food lovers dream, with top restaurants and cafes like Motel, BAB, MaiPai, and Elder Camp cafe, Maisy's Pearl Oyster bar, and popular J.Waldron Butchers within walking distance. Equipped with a fridge/freezer, dishwasher, and ensuite laundry, it offers both comfort and convenience. Inclusive of heat & water. Ideal for AAA tenants seeking a centrally located home in one of Hamilton's most vibrant neighborhoods. (id:35762)
RE/MAX Millennium Real Estate












