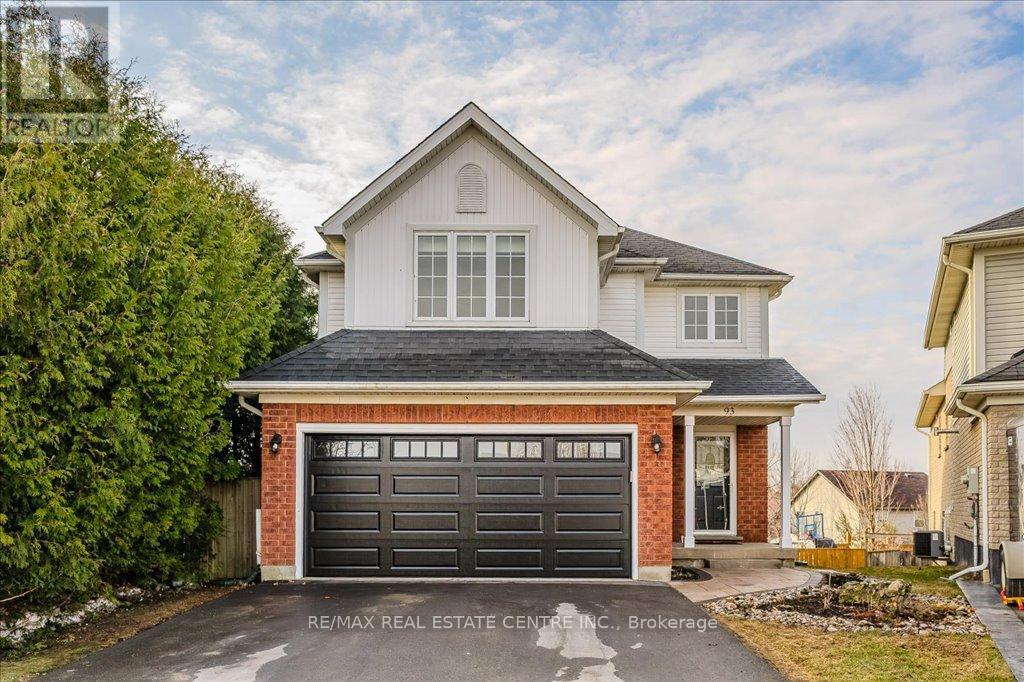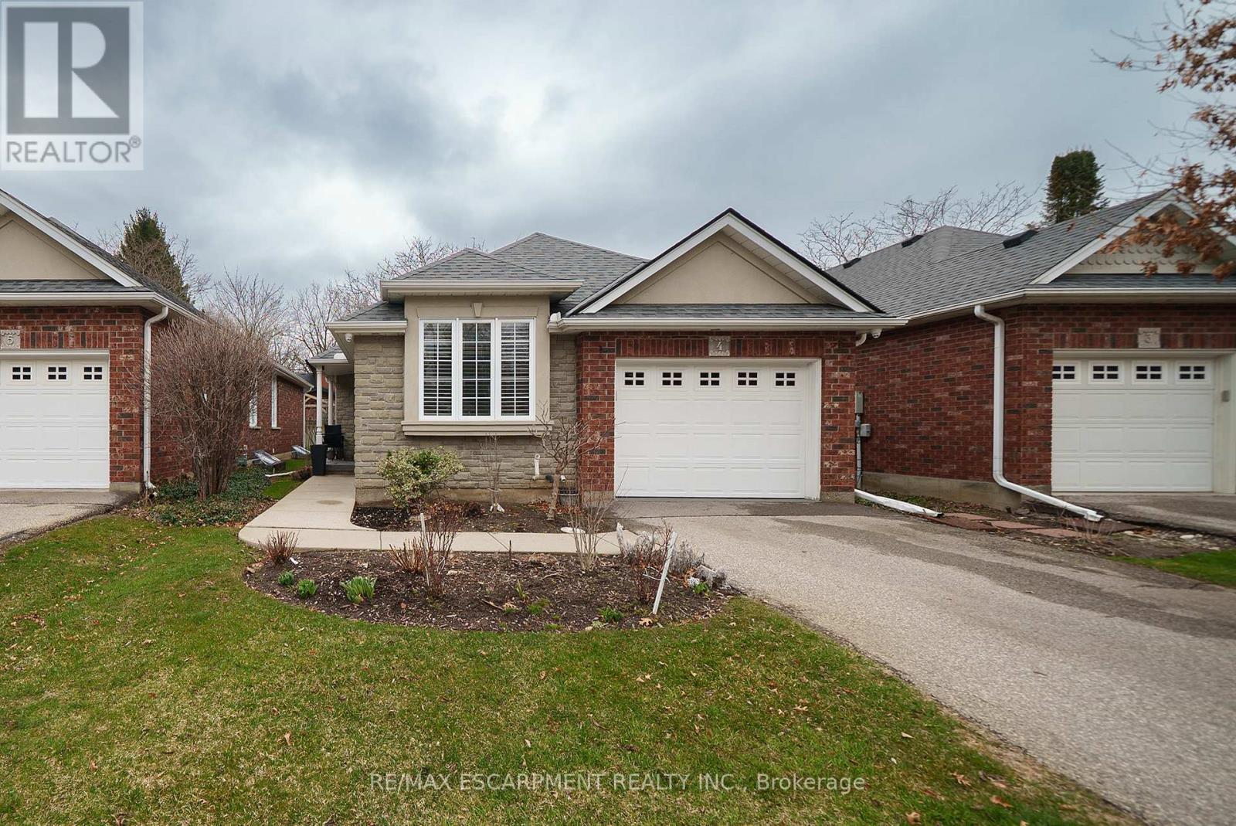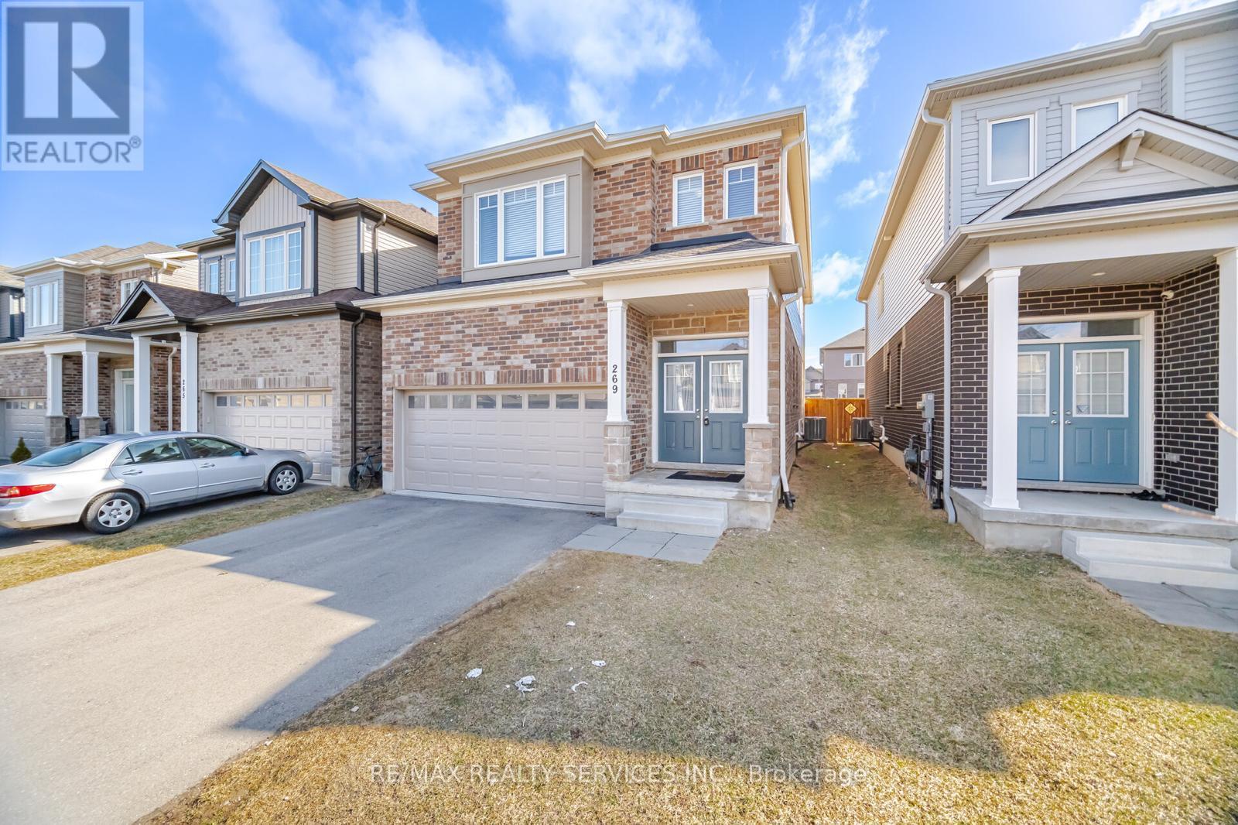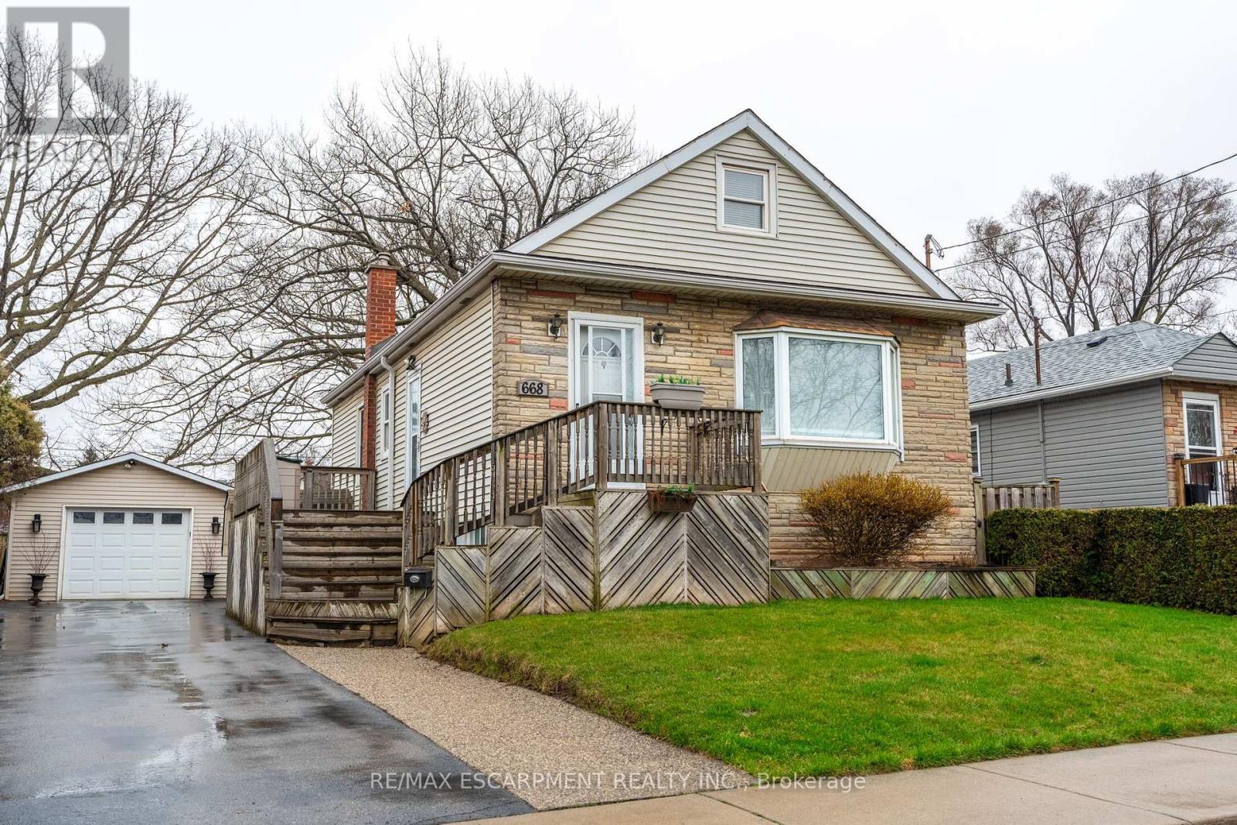107 Secord Street
Haldimand, Ontario
Former Grandview School on approximately 2.44 acres. Institutional zoning allows for a school, place of worship, day nursery, a single family residence, private club etc. Hot water, natural gas boiler heating system and services are septic and cistern. Redevelopment possibilities. Current owner is property tax exempt. (id:35762)
M Commercial Realty Inc.
93 Biscayne Crescent
Orangeville, Ontario
Located in one of Orangevilles most sought after neighbourhoods sits 93 Biscayne crescent, with an oversized lot and an above ground pool, this is the perfect spot to sit back and relax this summer and call home! This beautiful property is walking distance to parks, great schools, walking trails, the Alder St Arena, and so much more! Its finishes and upgrades will not disappoint you. Upon entry you are welcomed by a large foyer with convenient access to the spacious 2 car garage. Continue through to the bright and airy family room which features vaulted ceilings, skylights and a cozy double sided fireplace. Beside the family room you will find the stunning kitchen featuring brand new quartz countertops, backsplash and breakfast bar, making this the perfect spot to cook up your favourite meals! There is also a large dining room and an additional sitting room which allows in tons of sunlight and has a walkout to the backyard deck where you can enjoy your morning coffee while listening to the birds. Upstairs you will find 3 generous sized bedrooms providing space for the entire family. The primary equipped with its very own 4 piece ensuite and walk in closet. Downstairs you will find a fully finished walkout basement with a 4th bedroom, full living room and even a gym! It also features the necessary rough ins for an in law suite, providing even more possibilities! This home has had multiple recent upgrades and shows great! Located in a great subdivision on a quiet street!* Furnace (2024) A/C (2024) Roof (2018) Garage Door & Opener (2024) Quartz Countertops (2025) Backsplash (2024) Ensuite Shower & Basement Shower/Bath (2024) Interior Staircases (2025) Hardwood Floors (2025) Front Walkway (2024) Driveway (2023) * (id:35762)
RE/MAX Real Estate Centre Inc.
33 - 2280 Baronwood Drive
Oakville, Ontario
Fantastic Town Home In Desirable West Oak Trails. Upgrades include Hardwood Floors in the living, dining rooms, Granite Kitchen Counters, Backsplash, and a Family Room On Grade Level With a Finished Walk-Out with Laminate floor. Fabulous Location Close To Schools, Parks, Hospital, Bronte Go Station, Qew, 407. Walking Distance To plaza Includes (Doctors' Office, TD Bank, Convenience Store, Restaurants), and Much More. (id:35762)
RE/MAX Real Estate Centre Inc.
Lower - 73 Highland Park Boulevard
Markham, Ontario
Great Location!Yonge & Steeles.Walkout Basement On A Quiet Crescent In Highly Desirable Neighbourhood. This bright and spacious 2-bedroom, 2-washroom walkout basement features all above-ground windows, With Existing Furniture ,filling every room with natural light and creating a warm. Enjoy the privacy of a separate entrance, the convenience of an individual washer and dryer. The unit comes with parking spots on driveway .close to Steps To Top Ranked Schools!!!, parks, shopping centers, and transit. Tenants are responsible for 30%of utilities. **EXTRAS** No pets, no smoking (id:35762)
First Class Realty Inc.
4 - 115 Glenwood Drive
Brantford, Ontario
Welcome home to 115 Glenwood Drive Unit #4! This well-maintained 2+1 bedroom, 2.5 bathroom detached condo is located in one of Brantfords most desirable communities, Glenwood Forest. The property features a stone & brick exterior with excellent curb appeal and a private driveway with an epoxy-coated garage floor. Inside, a mix of vinyl and laminate flooring, California shutters, crown molding and lovely fixtures are featured throughout the home. The front foyer has new mirrored closet doors, inside access to the garage and a 2pc powder room. The main level offers two spacious bedrooms, including a primary suite with a 4-piece ensuite featuring a huge glass shower and a separate soaker tub. The kitchen has a tiled backsplash, updated granite counter tops, sink & faucet, and is equipped with new stainless steel appliances. The kitchen opens to the living room in a functional open-concept layout. A patio door provides direct access to the backyard. A dedicated laundry room is located on the main floor for added convenience. The fully finished basement includes a newly renovated recreation room with recessed lighting, vinyl flooring, a gas fireplace. A third bedroom is found here, newly renovated to suit king-size furniture. The basement is complete with a 3-piece bathroom. There is also a large utility/storage room with a laundry sink and a rough-in for central vacuum. The rear yard has a raised newly stained wooden deck, perfect for enjoying warmer months. This condo unit offers low-maintenance living with fees covering building insurance, common elements, and parking. Located close to schools, shopping, major amenities, and with easy access to the highway. (id:35762)
RE/MAX Escarpment Realty Inc.
721 - 650 Lawrence Avenue
Toronto, Ontario
Bright, Stylish, and Spacious! Welcome to the Largest Bachelor in the Complex! This beautifully maintained suite offers a sleek open-concept layout with warm laminate flooring throughout. The thoughtfully designed space comfortably accommodates a double or queen-size bed, features a double closet, and still leaves room for a cozy living area. The modern kitchen is equipped with three full-size stainless steel appliances and generous cupboard space perfect for everyday living. A full 4-piece bath and convenient ensuite laundry add to the comfort and practicality of this fantastic unit .Ideally located with the subway and TTC right at your door, steps to Lawrence Square Shopping Mall, and minutes to Yorkdale Shopping Centre and the Allen Expressway. A vibrant, convenient neighbourhood you'll be proud to call home! (id:35762)
RE/MAX Premier Inc.
735 Tennyson Avenue
Oshawa, Ontario
Updated All Brick Bungalow with Modern Finishes In All Rooms. Located In A Family Friendly Neighbourhood. Ample Parking On Driveway. Situated on 62.75 x 111.65 Lot With Large Backyard. Open Concept Layout With Large Windows Making Home Bright And Spcaious. Many Ameneties Close By. (id:35762)
Union Capital Realty
269 Freure Drive
Cambridge, Ontario
Don't Miss Out On This Incredible Opportunity In The Neighborhood! This Beautiful Detached Home Is Move-In Ready And Located In A Highly Desirable Area. The Property Features Separate Family, Living, And Dining Rooms, Along With A Spacious Eat-In Kitchen Perfect For Family Gatherings. On The Second Floor, There Are Four Generously Sized Bedrooms. The Basement Has A Separate Entrance Provided By The Builder. The Home Offers Parking For Six Cars. This Property Is A Must-See! (id:35762)
RE/MAX Realty Services Inc.
1811 - 1 Bloor Street E
Toronto, Ontario
One Bloor. Iconic Landmark At Ultimate Yorkville Location. Luxurious 1 Br. Huge Balcony And Spectacular North Open View. This Fabulous Designer-Inspired Unit Boasts Great Open Concept Floor Plan With 9 Ft Floor-To-Ceiling Windows. World Class Amenities On Bloor Approx 50K Sf Include: 24 Hour Concierge, Gym, Indoor Outdoor Pool, Spa Facilities With Hot/Cold Lunge Pools, Rooftop Deck, Bbq's And More. Direct Access To Subway. (id:35762)
T.o. Condos Realty Inc.
376 Third Line
Oakville, Ontario
Monster Lot Of 77 X 147 Ft. Great Opportunity For All-Buyers, Investors. View This Wonderfully Built Potential Bungalow House With 3+2 Bedrooms, 2 Full Washrooms, And Inground Pool (As-Is Condition) Is A Perfect Place For Your Family. Nestled In A Beautiful, Vibrant Community, This Top To Bottom Fully Renovated Property-New Floors (2021), Windows (2021), Doors (2021) Is A True Call Of A Dream House. 1 Min. Drive To Lakeshore. (id:35762)
Homelife/miracle Realty Ltd
306 - 30 Ordnance Street
Toronto, Ontario
Welcome to 30 Ordnance Street, where modern design meets exceptional downtown living. This stunning 2-bedroom plus den, 2-bathroom suite offers 890 square feet of thoughtfully designed space, perfect for professionals, couples, or small families. The open-concept living and dining area flows seamlessly onto an expansive balcony with walkouts from both the living room and the primary bedroom, providing a rare indoor-outdoor experience. The den functions perfectly as a quiet study nook, ideal for remote work or reading. Located in Garrison Point, one of Toronto's most vibrant communities, you'll enjoy immediate access to parks, the waterfront, Liberty Village, and King West's renowned restaurants, bars, and boutiques. The building offers luxurious amenities including a state-of-the-art fitness center, an outdoor pool with stunning views, stylish party and lounge spaces, and 24-hour concierge service. With transit, shopping, and green space all just steps away, this is downtown living at its finest. (id:35762)
Pmt Realty Inc.
668 Burgess Avenue
Hamilton, Ontario
You're going to love 668 Burgess! This beautifully updated three-bedroom home sits in the heart of family-friendly Parkview neighbourhood on a generous 48' x 99' lot that backs onto Glow Park. Inside, natural light pours through two bay windows on the main level, highlighting the modern touches throughout. The kitchen has been renovated with quartz counters and marble backsplash. The main floor bathroom is oversized and fully updated, offering both comfort and style. A separate side entrance to the basement adds potential for future expansion or in-law setup. Enjoy the outdoors from the spacious back deck under mature trees or make use of the detached garage, ideal for a workshop or creative space. The fully paved driveway has a tasteful aggregate border and can fit 4 vehicles! Located near highways, amenities, schools and the beach, this home blends thoughtful upgrades with a prime location. RSA. (id:35762)
RE/MAX Escarpment Realty Inc.












