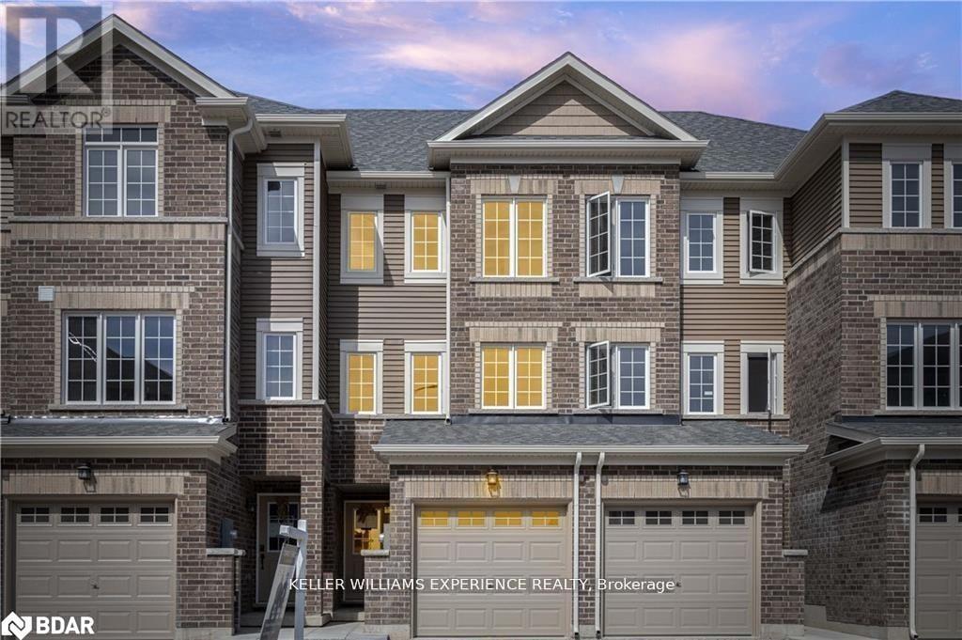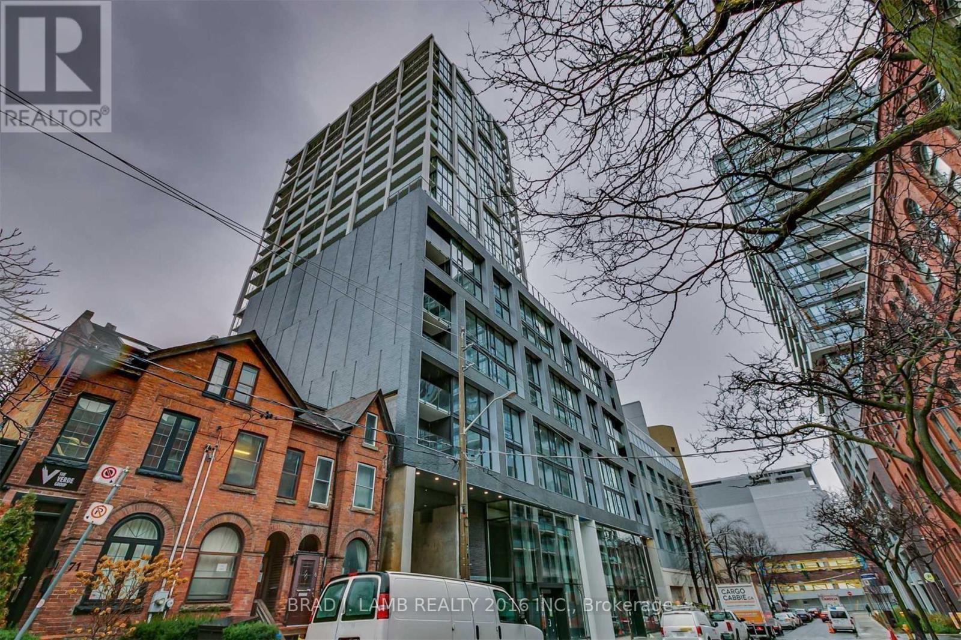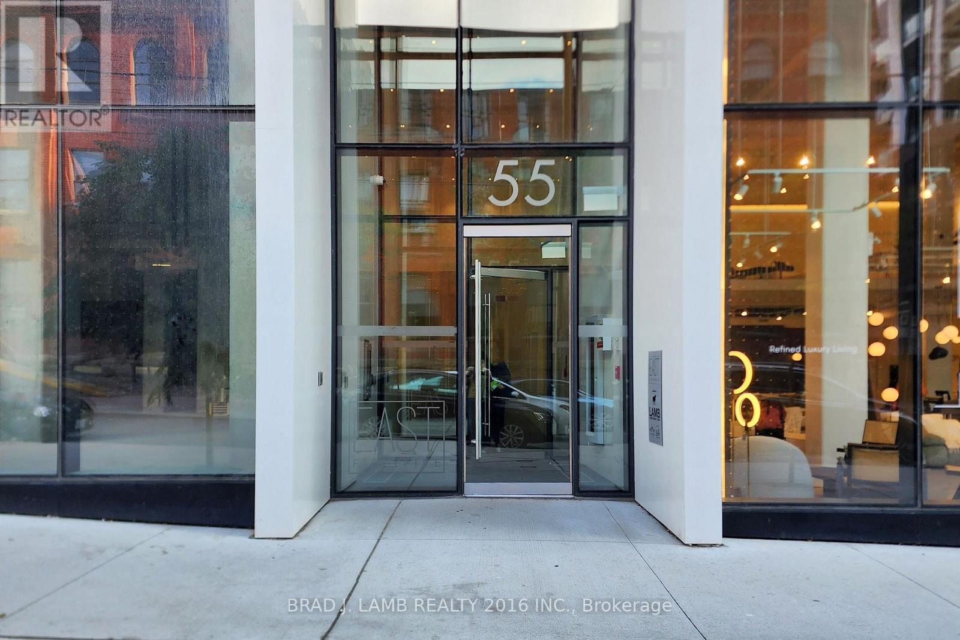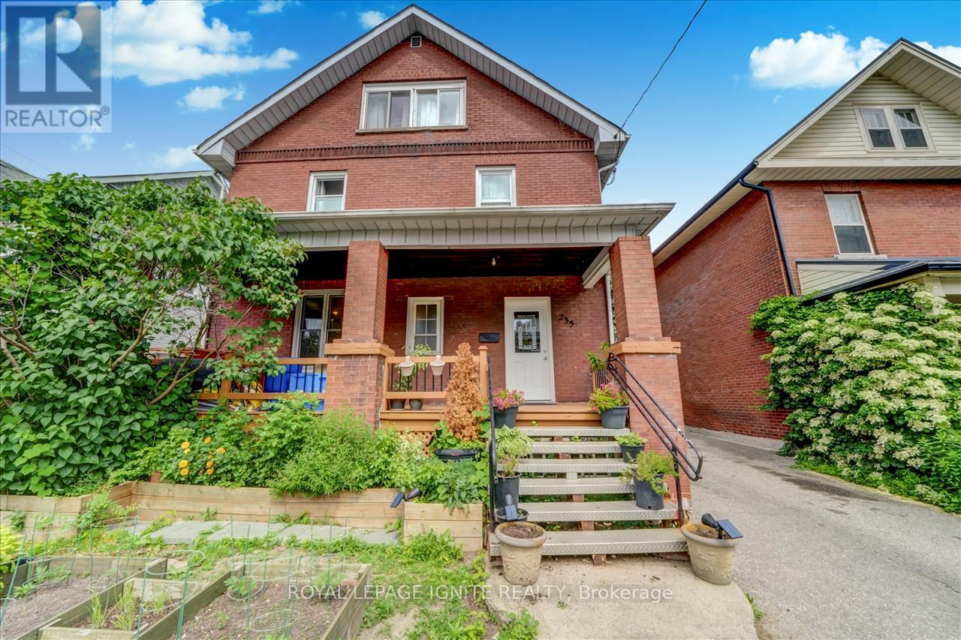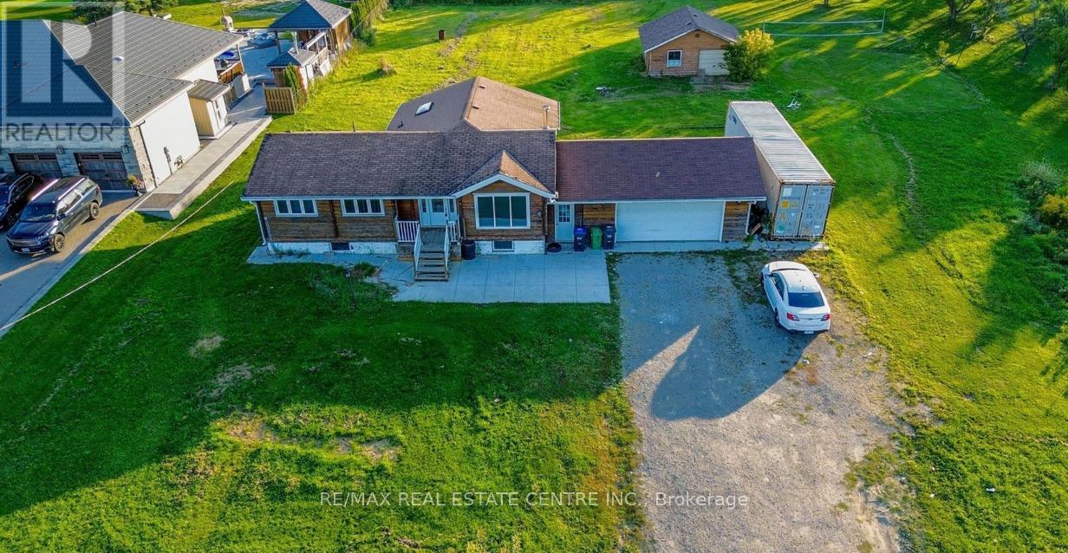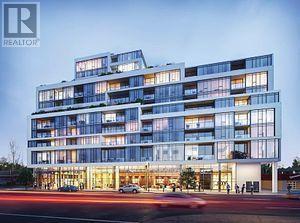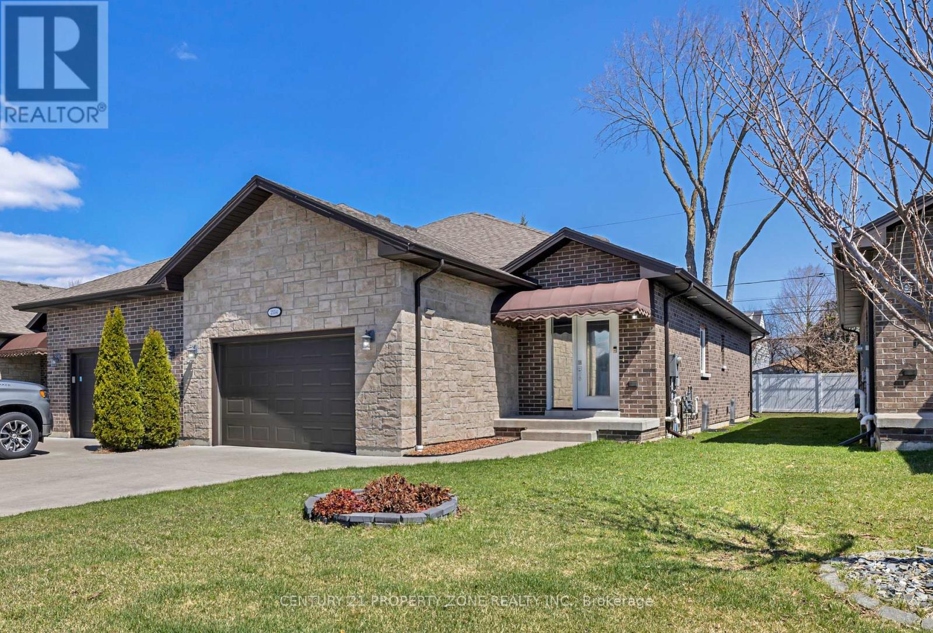47 Pumpkin Corner Crescent
Barrie, Ontario
* Price to SELL. Open Concept Freehold Town in South End of Barrie. Only 1 Years New, situated Just Minutes From The Barrie South GO Station, Highway 400, Downtown Barrie, & Shops/Restaurants, This Is The Dream Home You've Been Waiting For. It Seamlessly Combines Modern Elegance With Practical Functionality, Offering An Unfinished-Walkout Ground Floor that could be set up as office. The Second Floor Boasts A Well-Appointed Kitchen With A Center Island And Two Separate Living Areas, Providing Ideal Spaces To Relax After A Busy Day. Abundant Natural Light Highlights The Premium Finishes And Upgraded Features That Adorn Every Corner. On The Third Floor, You'll Find Two Spacious Bedrooms, Ensuring Privacy, Along With A 4-Piece Bathroom. Don't Let This Exceptional Opportunity Slip Away! (id:35762)
Keller Williams Experience Realty
1205 - 55 Ontario Street
Toronto, Ontario
East 55 Condos! South-Facing 1 bedroom Featuring 483 Sqft plus huge balcony, Open Concept Layout, 9' Exposed Concrete Ceilings, floor-to-ceiling Windows, Hardwood Floors Throughout, And Modern Kitchen W/ stainless steel appliances, Stone Counters, Gas Cooking, And Undermount Sink. Steps From Outstanding Restaurants, Cafes, Public Transit & More On King St. E & Front St. (id:35762)
Brad J. Lamb Realty 2016 Inc.
407 - 55 Ontario Street
Toronto, Ontario
Welcome to East 55 Condos, where contemporary design meets urban convenience! This stylish 1-bedroom suite offers a thoughtfully designed open-concept layout, soaring 9-ft exposed concrete ceilings, and floor-to-ceiling windows, creating a bright and airy space in one of Torontos most dynamic neighborhoods. Includes hardwood floors, stainless steel appliances, and large balcony. Steps From Outstanding Restaurants, Cafes, Public Transit & More On King St. E & Front St. Building Amenities Include Large Rooftop Terrace, Outdoor Pool, Gym, Party Room & Visitor Parking. (id:35762)
Brad J. Lamb Realty 2016 Inc.
73 Marlee Avenue
Toronto, Ontario
This beautifully updated 3-bedroom, 3-bathroom detached home offers the perfect blend of modern design and everyday comfort in a fantastic central location. Step inside to a bright, open-concept layout featuring sleek pot lights throughout, contemporary finishes, and a stunning entertainers kitchen complete with a massive quartz island ideal for hosting or enjoying family meals in style. The spacious primary bedroom includes a private 3-piece ensuite and B/I closets to maximize storage around a Queen bed, while two additional bedrooms offer flexibility for family, guests, or a home office. Enjoy the convenience of a private drive leading to garage parking, plus exclusive use of the backyard. Located just minutes from transit, shops, restaurants, and quick access to Allen Road, this home checks all the boxes for comfort, style, and convenience. (id:35762)
Royal LePage Signature Realty
253 Mcroberts Avenue
Toronto, Ontario
Welcome to 253 McRoberts Ave a beautifully updated semi-detached gem in the heart of vibrant Corso Italia. This warm and inviting 3-bedroom home offers the perfect blend of charm and function, with thoughtful updates throughout and a fully finished basement apartment offering valuable income potential or multi-generational living.Step into a sun-filled main floor featuring engineered hardwood, an open-concept living/dining area, and a modern eat-in kitchen with quartz countertops, stainless steel appliances, and ample cabinetry. Walk out to a bright sunroom and a newly landscaped backyard ideal for entertaining, relaxing, or family play.Upstairs, enjoy three generous bedrooms with large windows, parquet flooring, and a bay window in the primary overlooking the front garden. The full bathroom has been tastefully renovated with timeless finishes.The professionally finished basement offers a separate rear entrance, sleek modern kitchen, full 3-pc bath, ensuite laundry, and a spacious bedroom with walk-in closet. Waterproofed and upgraded ready for use or rental.Additional highlights include: Detached garage with laneway access, extra parking, central air, and a family-friendly street just steps from TTC, great schools, parks, and St. Clair Wests trendy cafés and shops.Move in, get cozy, and enjoy everything this fantastic neighbourhood has to offer. *NOTE: Upstairs bathroom has been renovated (MLS pic of old bathroom). (id:35762)
Sage Real Estate Limited
112 - 415 Sea Ray Avenue E
Innisfil, Ontario
Ground Floor 1-Bedroom Retreat by the Pool and Hot Tub! Discover the perfect blend of comfort and style in this beautifully upgraded 1-bedroom plus Den/Bedroom 1-bathroom home, perfectly situated for resort-style living. Featuring modern conveniences. Kitchen island and cabinets, a premium fridge, and dimmable pot lights, this home is designed with both luxury and functionality in mind. Step outside to enjoy year-round amenities, including a relaxing hot tub, a sparkling pool, and a picturesque courtyard. Cozy up by the fire pit on crisp evenings or host a barbecue in the lounge area, perfect for entertaining friends and family. Nestled just steps from charming shops, gourmet restaurants, and a stunning beachfront, this property is your gateway to endless leisure and relaxation. This unit is being sold fully furnished. That makes this a perfect turn key investment property. (id:35762)
Century 21 Percy Fulton Ltd.
235 Dearborn Avenue
Oshawa, Ontario
Welcome To 235 Dearborn Ave In Oshawa's Prestigious O'Neil community. This 4+2 Br Detached Home Ideal For Huge Family/Investment! Whole House Smooth Ceiling W/Tons Of Potlight, Stone Counter, Remodeled Baths W/ Glass Dr Shower, Freestanding Tub & All Illuminated Mirror, Skylight In Master & Sep Entrance With Fin Bsmt. Proximity To Transit, Restaurants, Parks, Hospital & Shopping Ensures Everyday Convenience, While Easy Access To Post-Secondary Education Institutions Such As Durham College & UOIT (id:35762)
Royal LePage Ignite Realty
13924 Kennedy Road
Caledon, Ontario
Listed At $1 Seller Is Inviting Reasonable Offers. Rare Opportunity Build Your Dream Homes Side By Side! Attention Buyers! This Is An Exceptional Chance For Brothers, Friends, Or Investors To Build Custom Dream Homes On A Spacious 1.2-Acre Property In One Of The Areas Most Desirable Neighborhoods Surrounded By Other Custom-Built Homes. Located Just Minutes From Highway 410 And Brampton, This Property Offers Easy Access To Major Routes While Maintaining A Peaceful, Private Setting. The Existing Bungalow Features An Open-Concept Main Floor, A Gourmet Kitchen With Plenty Of Cabinetry, And 4 Generously Sized Bedrooms. The Finished Basement Includes A Large Bedroom And A Full Washroom Perfect For Extended Family Or Rental Potential. Additional Highlights Include A Double Car Garage And A Separate Rear Workshop, Ideal For Storage, Hobbies, Or Business Needs. This Is A Rare Find With Incredible Potential Live, Invest, Or Build. The Choice Is Yours! (id:35762)
RE/MAX Real Estate Centre Inc.
RE/MAX President Realty
14 Cardell Avenue
Toronto, Ontario
14 Cardell Avenue is located in the Humberlea-Pelmo Park W4 neighborhood of Toronto. It is a residential property with a lot of potential for various uses, including renovation or redevelopment. The area is known for its community vibe and proximity to schools and amenities. (id:35762)
Marquis Real Estate Corporation
512 - 859 The Queensway
Toronto, Ontario
ONE BEDROOM PLUS DEN AND PARKING, BEAUTIFUL SOUTH VIEW, STEPS TO TRANSIT, EASY ACCESS TO HIGHWAYS, ONE BUS TO SUBWAY, OPEN CONCEPT, UP GRADED BATHROOM, GYM, OUTDOOR CABANA AND BBQ AREA. TENANT RESPONSIBLE FOR HYDRO AND TENANT INSURANCE. (id:35762)
Oakwood Realty Corporation
102 - 208 Bold Street
Hamilton, Ontario
Welcome to Suite 102 at 208 Bold Street, ideally situated in the vibrant and highly desirable Durand neighborhood. This stunning open-concept condo is thoughtfully designed with premium finishes throughout. The chef-inspired kitchen features extended cabinetry, pot drawers, granite countertops, a stylish backsplash, farmhouse sink, breakfast bar with stools, and stainless steel appliances. The spacious living room showcases a custom built-in wall unit (installed in 2019) and opens to a private balcony through patio doors with a transom window. This unit boasts2 primary bedrooms, one with ensuite privileges to a luxurious 4-piece bath featuring a soaker tub, granite vanity, and walk-in closet. The second bedroom includes a 3-piece ensuite complete with a large glass shower, rainhead, granite counters, and a walk-in closet. Enjoy the convenience of in-suite laundry with storage and pantry space. Additional highlights include in-floor radiant heating, ductless air conditioning, pot lights throughout, and custom window coverings with black out blinds. A dedicated parking spot (15), storage locker (18), and bike storage are also included. Residents have access to a party room and a well-equipped exercise room. All of this just steps from Hess Village, Locke Street, St. Joes Hospital, public transit, and quick highway access to the 403 - perfect for commuters! (id:35762)
RE/MAX Escarpment Realty Inc.
2554 Olive Road
Windsor, Ontario
Step into your brand new open-concept ranch-style villa in a quiet and friendly neighbourhood. ready for immediate possession. Over 2500 sq feet including basement. These beautifully designed homes offer 5 spacious bedrooms, 3 luxurious full bathrooms, and a gourmet kitchen featuring granite countertops, ceramic tile, and hardwood flooring throughout the Main floor. Enjoy soaring ceilings and architectural elegance in every detail. Basement is finished by the builders. Potential of positive cash flow generated if the basement is rented. Well maintained Backyard & huge parking space on driveway. (id:35762)
Century 21 Property Zone Realty Inc.

