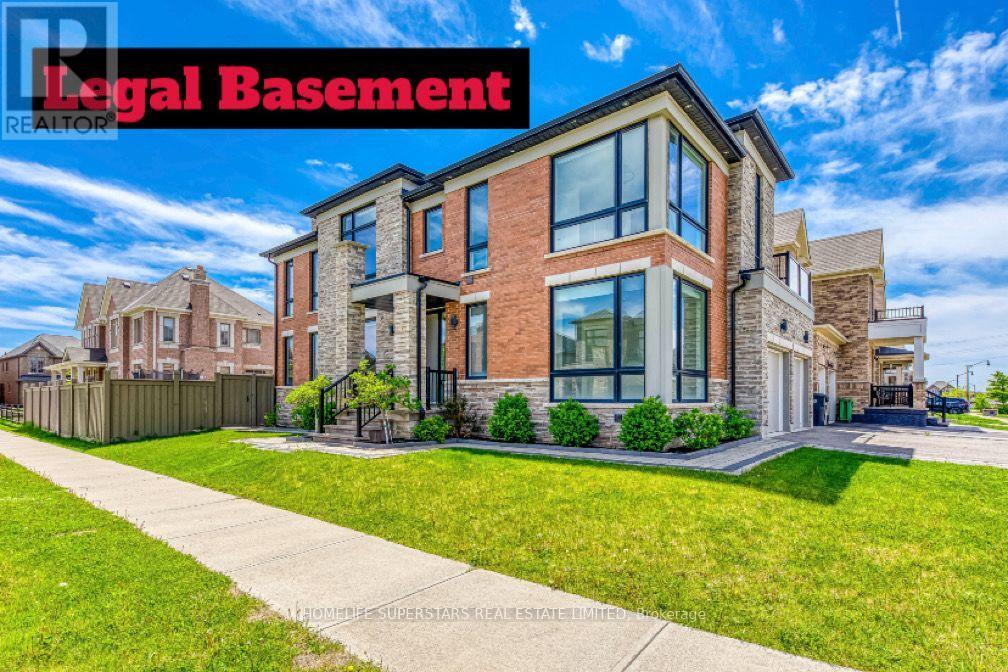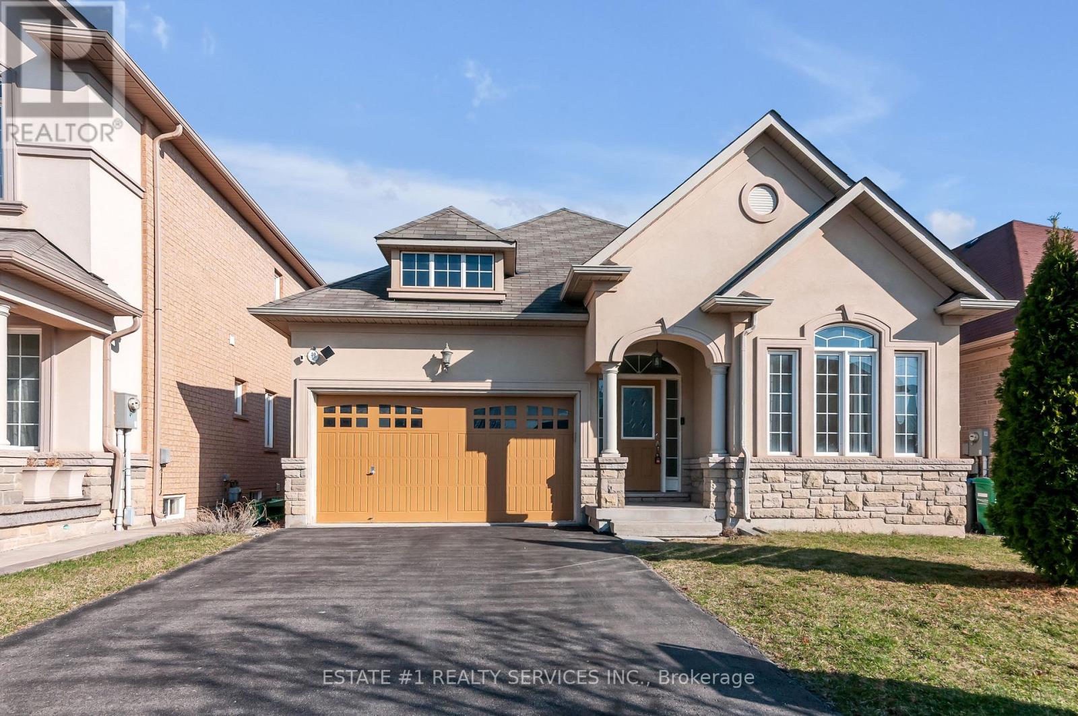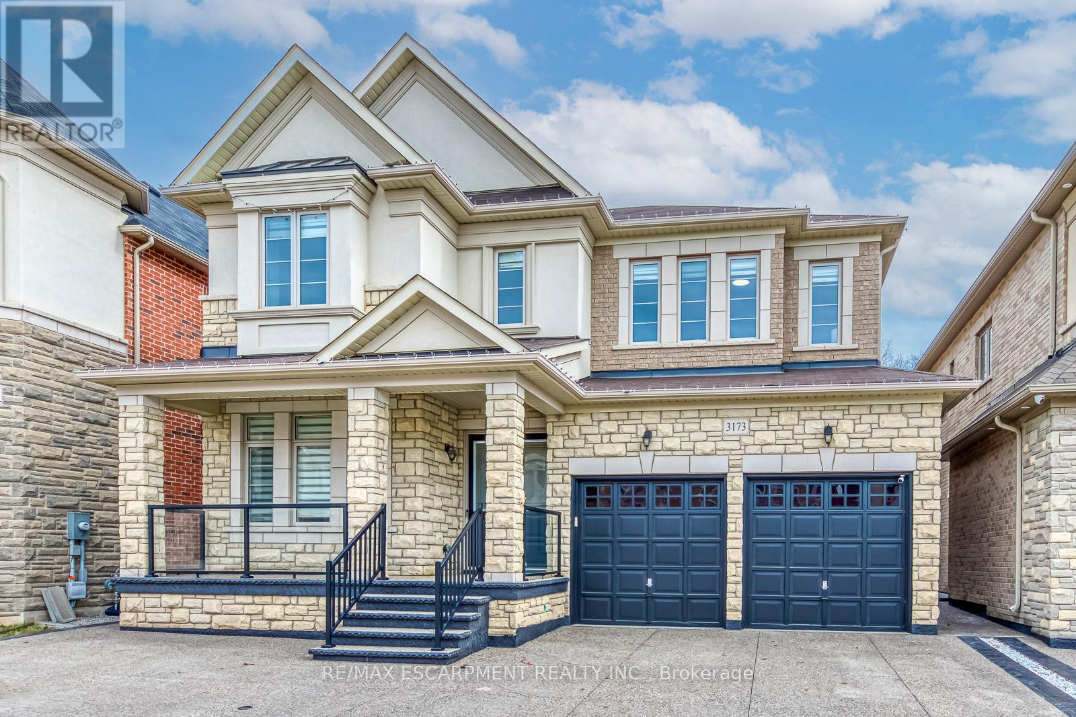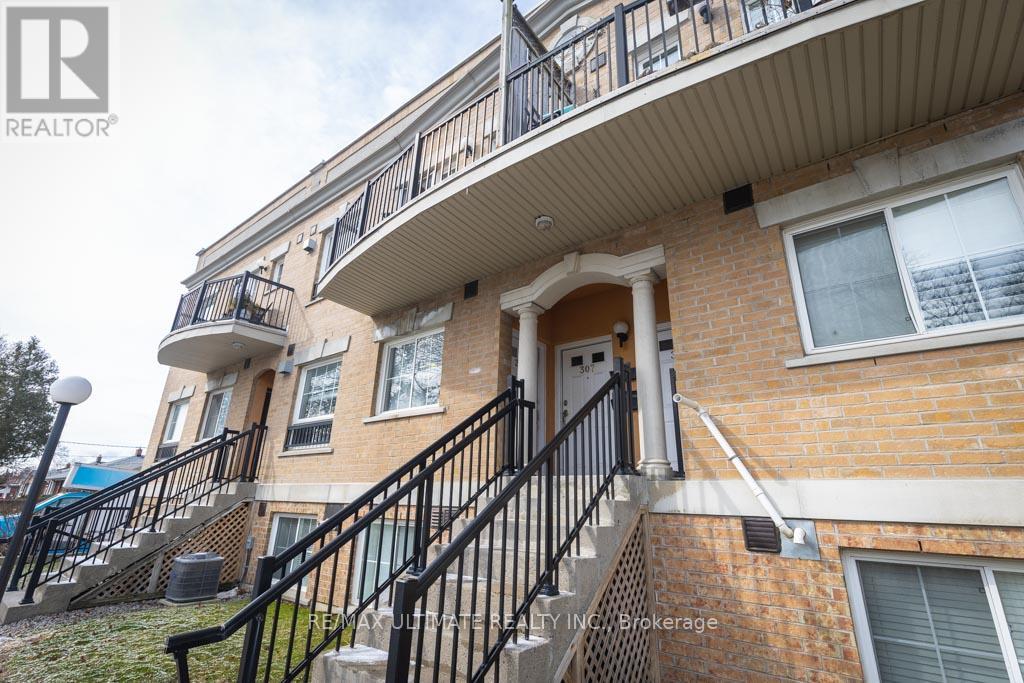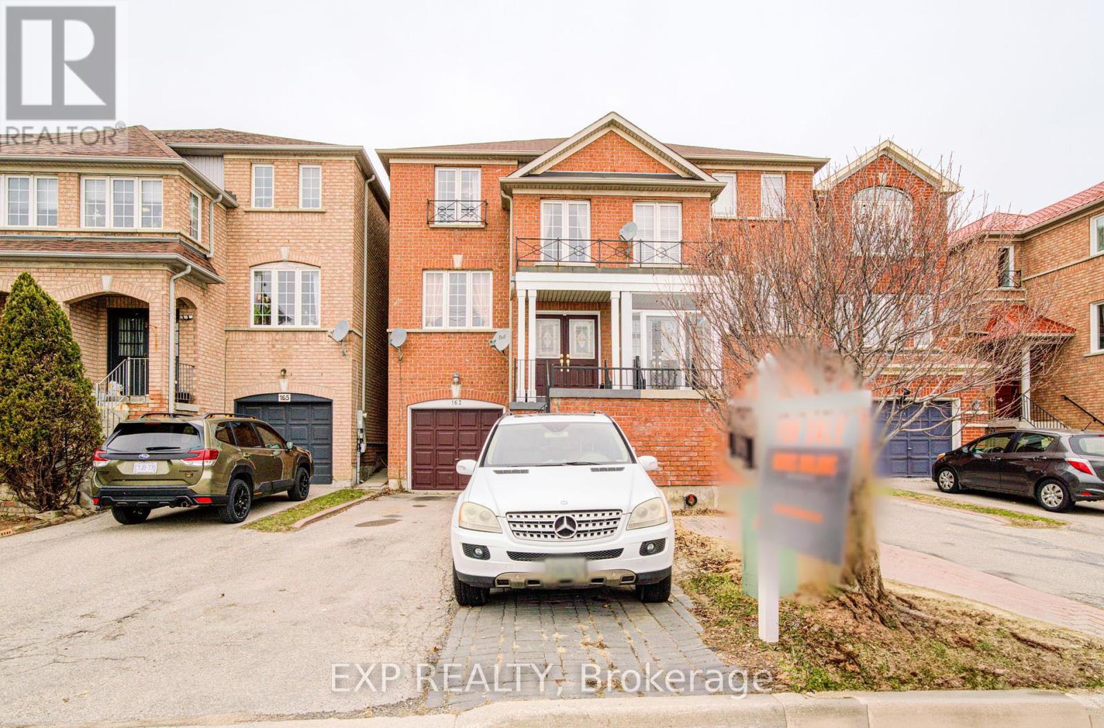15 Ironwood Court
Thorold, Ontario
This exclusive custom built home built in 2018 with a corner large lot. Open concept main floor with 9 ft ceilings. The gorgeous gourmet kitchen has full high cabinetry, quartz counter tops. The main living space offers separate dinning area with built in pantry, shelving, gas fireplace and patio door to the rear yard. Basement has a separate entrance , roughed in bathroom and enlarged windows , could offer you extra more then 1000 sq ft living space. (id:35762)
Homelife Landmark Realty Inc.
15 Dalecrest Road
Brampton, Ontario
Mr. Clean lives here! * Modern Executive home * Large Foyer * Bright and Spacious layout * Approx. 3560sf (including basement ) * Formal living & dining rooms * Elegant Hardwood Floors * 90+ pot lights * Modern Light Fixtures * Chef-Inspired Kitchen w/ Extra Cabinets * Bianco Drift Countertops * Herringbone Backsplash, * Top-Tier Stainless Steel Appliances * Serene Backyard Escape w/ Fountain and Interlock Patio * Extensive Professional Landscaping * Spacious Family Room w/ Linear Fireplace * Large Powder room w/ Upgraded Vanity & Accent Wall * Luxurious Primary Suite w/ Double-door entry & Large Walk-in closet * 5-piece spa-like Ensuite w/ Dual Sinks, Oversized Shower & Soaker tub * 2nd Bedroom features a private 4-piece Ensuite w/ Frameless Glass Shower * 3rd & 4th Bedrooms share a well-designed 4-piece Bath * Convenient Upper-Level Laundry comes w/ Cabinets and Backsplash * 2-bedroom Finished LEGAL Basement w/ Separate Laundry * Bonus - Additional Basement Bedroom w/ Ensuite bath * 2 car Garage w/ Epoxy Flooring and Shelves (id:35762)
Homelife Superstars Real Estate Limited
40 Balin Crescent
Brampton, Ontario
S T U N N I N G & RARE , hard to find such **BUNGALOW** with stone and stucco & **UNIQUE ** style double car garage and meticulously maintained , Auspicious North facing 3-bedroom, 2-bathroom bungalow, ideally situated on a 40-foot lot in the highly sought after area of Credit Valley, within the prestigious Credit Ridge community. Nestled on a quiet crescent, this charming north-facing home features elegant hardwood flooring throughout the main level and an inviting open-concept living and dining area complete with a cozy fireplace and large windows that bathe the space in natural light. Stylish pot lights add warmth and sophistication to the ambiance.The Gourmet bright, modern kitchen is equipped with contemporary appliances, a tasteful backsplash, and a spacious breakfast area that offers a walkout to the backyardperfect for family gatherings and entertaining.Additional features include 9-foot ceilings, a generously sized primary bedroom with hardwood floors and abundant natural light, and two additional well-proportioned bedrooms. The home also offers a 200 AMP electrical panel, a cold room, and convenient garage access directly into the house.Ideally located close to public transit, the GO station, major shopping centers, top-rated schools, a golf course, and with easy access to Highways 407 and 401. The property is also within close proximity to Polkadots Montessori Academy and Ingleborough Public School. Natural oak stairs lead to the basement, offering potential for further customization. (id:35762)
Estate #1 Realty Services Inc.
56 Trott Boulevard
Collingwood, Ontario
Located on a quiet street in one of Collingwood's best neighborhoods, this beautifully maintained home offers incredible value with 2,600 sq ft of finished living space at a price that's hard to beat. Featuring 4 bedrooms and 3 full bathrooms including two upper-level bedrooms with private ensuites it's the ideal layout for families or anyone seeking both comfort and privacy. Just minutes from downtown Collingwood and a short walk to the shoreline of Georgian Bay, this location perfectly blends convenience and tranquility. The open-concept main floor is bright and inviting, showcasing a modern kitchen with stainless steel appliances, Caesarstone countertops, and generous prep space ideal for everyday cooking and entertaining. The lower level adds even more flexibility with a spacious family room, an additional full bath, and a guest-ready bedroom. Bonus: you're only 7 minutes from the slopes of Blue Mountain. (id:35762)
Exp Realty
314 - 53 Arthur Street S
Guelph, Ontario
Live In The Heart Of Downtown Guelph, Metalworks Condo. Open Kitchen & Living Area With Laminate Floors Throughout. Contemporary Kitchen Accented With Two Tone Cabinetry, Stone Countertops, Stunning Backsplash, Breakfast Bar & Stainless Steel Appliances. Step Out To Your Private Balcony With Views Of The Courtyard. Primary Bedroom Offers Large Window For Natural Light. 4 Pc Bathroom. In Suite Laundry, A Private Locker & 1 Underground Parking. Includes 24-Hour Concierge, Gym, Library, Small Dog Wash Station, Guest Suite, Party Room, Relax And Retreat Room, Plus A Speakeasy And Chef's Kitchen. Private Courtyards With Bbq's, Lounge Furniture, Games Deck And Fire Pits. Building Is Located Beside The Speed River, With A 50 Foot Wide River Walk And 2.5 Acres Of Green Space. You Are Just A Short Walk To Guelph's Vibrant Downtown, Local Shops And Great Restaurants, The Sleeman Centre, The River Run Centre And The Go And Via Train Station & Transit Hub. Available Immediately (id:35762)
Royal LePage Real Estate Services Ltd.
1 - 118 Main Street W
Shelburne, Ontario
Commercial Retail Unit For Lease. High-exposure location on Main street in the rapidly growing town of Shelburne. Surrounded by a diverse assortment of shops, services, and eateries. Unit is currently divided Into three sections, plus a two-piece washroom. Approximately 1000 square feet. Dedicated entrance. Suitable for office space, hair and nail salon, health & wellness, and many more. Shipping doors at back of unit. Parking included. Monthly rent is inclusive of TMI. Hydro is additional. Available June 1, 2025. (id:35762)
RE/MAX Real Estate Centre Inc.
3173 Meadow Marsh Crescent
Oakville, Ontario
Spotless 4 Bed, 4 Bath Detached On A Rare 45X96 Foot RAVINE LOT In Desirable Joshua Meadows. 3,143 Sqft Of Premium Finishes, High Ceilings And Hardwood Flooring On Main Floor And Zebra Blinds Throughout. Double Entrance Door Opens To Wide Foyer, Large Office, 2-Piece Powder Room And Large Laundry/Mudroom With Access To Upgraded Garage with Professionally Installed Epoxy Flooring and Storage . Separate Living/Dining Room Space With Buttler's Access To The Kitchen. Open-Concept Family Room With Gas Fireplace, Gorgeous Chandelier And Massive Windows Overlooking The Forest In Back Yard. Upgraded Eat-In Kitchen With Stainless Steel Appliances, Centre Island, Granite Countertops, Patterned Tile Backsplash And Large Breakfast Area With Walk-Out To Oversized Stone Patio In The Back Yard. Second Floor Features Massive Bedrooms With 9 Foot Ceilings. Deep Primary Bedroom With 2 Large Walk-In Closet With California Closet Cabinetry) And Gorgeous Ensuite Bath With Walk-In Shower. Second Bedroom With Private Ensuite. Third And Fourth Bedrooms Share A Jack & Jill Bath. Upgraded Hepa Air Filtration System, Water Filter System In Kitchen And Owned Water Heater. Great Location Close To All Amenities, Highways And Transit. Water Hater Heater Is Owned. Ss Gas Stove, Fridge, D/W, Water Filtration System In Kitchen, Washer & Dryer, Large Gazebo in Backyard, Upgraded Zebra Blinds with blackout feature in all bedrooms. (id:35762)
RE/MAX Escarpment Realty Inc.
2 - 13 Cheltenham Road
Barrie, Ontario
Welcome Home! This Beautifully Updated and Maintained 2 Story Stacked Town Home Screams Pride of Ownership. This Home Nestled in a Quiet Friendly Community features 2 Bedrooms 2 Bathrooms, 1161 sqft of Living Space a Beautiful Terrace, New Windows in the Master (2024), Dishwasher (2023) Washer and Dryer (2023) and a Large Locker for storage. This Home is Close to all Amenities and is a Short Drive to The 400, RVH and Johnson Beach. Professionally Painted, Laminate Throughout. Great for First Time Home Buyers and Downsizers. You Will Not Want to Miss Out on This Opportunity! (id:35762)
Zolo Realty
207 - 1785 Eglinton Avenue E
Toronto, Ontario
*Simply Affordable & Exceptional*Open Front Door & Step Out To A Park! Haven For Artists, & Pet/Earth Lovers! Instead Of Just A Front Yard You Get To Enjoy A Good-Size Warner Park! Sought After Hidden-Locale In North York, Toronto! Perfect Abode 4 Couples W/ OR W/Out Baby/Pets, Singles, Or Downsizers Who Like Taking a Break From All That Is Urban About Condo Townhome Living & Spend Some Time Amongst The Greenery Of Nature, Everyday! WOW-Unbelievable Opportunity To Own This Rare & Spacious 2007-Built Suite W/Living Room Overlooking A Scenic Park! Reap Boutique Style Complex Living! Low Rise Stacked Condo Townhome (1 Of Only 24 Units) Incomparable, Freshly Painted & Light Filled Suite With Graciously Spacious Private Balcony Has: 2 Spacious bedrooms, 2 Spa-Inspired Bathrooms (1 W/Soaker Tub), Locker For Extra Storage, Ensuite Laundry, Underground Resident/Visitor Parking, Medium Sized Windows, Laminate Floors, Amazing Open Concept Living Space With Gas Fireplace, Functional Bedroom Layouts W/Double Closets, Owned Furnace, Appliances & Tankless HWT (Save On Rental Fees!), Large Primary With Double Closet & Ensuite W/Glass Shower, and Modern Kitchen Overlooking Dining/Living Rooms With Breakfast Bar, Built-In Dishwasher & Built-In Microwave, Undermounted Sink, Quartz Counters, Tile Backsplash, and GE Appliances Is Perfect For Entertainment--Value Here Is Much More! Pets Allowed! BBQ Allowed In Front Of The Unit & On Balcony! A+! Come'n Grab It. WOW-New Upcoming Eglinton Crosstown LRT right outside the condo buildings doors! Prime Access To All Amenities: Approx 5-7min to Hwy 401/DVP, Community Ctr, & Eglinton Square Mall & 15-20Min To: TTC Subway, Downtown, Woodbine Beach & The Bluffs! Walker's Paradise: Who Needs A Car W/86% WalkScore! No Elevators Or Shared Lobby-Get Your Very Own Front Door That Faces The Park! Maint. Fees Incl: Common El, Bldg Insurance, Water, & Parking! Living/Dining Rms/Kit Layout: Ideal 4 Entertaining Friends/Family! (id:35762)
RE/MAX Ultimate Realty Inc.
163 Sassafras Circle
Vaughan, Ontario
W A L K O U T Basement apartment. Discover the perfect blend of family-friendly living and investment potential in this charming link house in the vibrant Thornhill Woods neighborhood. Boasting approximately 1,700 square feet of bright and airy living space, this residence is filled with natural light streaming through ample windows and offers a welcoming atmosphere that immediately feels like home. This house features three generously sized bedrooms and four well-appointed bathrooms. The primary bedroom, a serene retreat, includes a walk-in closet and a 3-piece ensuite, ensuring privacy and convenience. The additional bedrooms are perfect for family or guests, sharing access to a full bathroom. Step into the cozy living room, where a gas fireplace adds a touch of warmth and elegance, creating the ideal spot for relaxation and family gatherings. The culinary space is efficiently designed, allowing for enjoyable meal preparation and dining. A standout feature of this home is the fully finished walk-out basement apartment with a separate entrance and its own kitchen, presenting a fantastic opportunity for rental income or an independent living area for extended family members. Located minutes from Vaughan Mills and Promenade Mall, parks, shopping, restaurants, schools (Bakersfield Public School, Stephen Lewis H.S. & St. Joseph C.S.). (id:35762)
Exp Realty
1209 - 12 York Street
Toronto, Ontario
Reasons to love this unit: 1) largest 1+den unit in the building, master bedroom has window, den can be used as 2nd br or office with organizers and closet, wood sliding door. 2) designer featured unit: waterfall kitchen island, gourmet kitchen, modern wall molding, color match & paint, wall paper, luxury paintings & lights, quality new furniture. Upgraded tiles around foyer and kitchen. stylish white cabinets with matching color fridge and built-in appliances. 3) stylishly furnished turn key unit, perfect for airbnb investors or end users, seller willing to include all the furniture. 4) CN tower & courtyard view, no highway noise. 5) south financial core, THE best location at waterfront, next to CN tower, scotia arena, union station (subway, go train/Bus, express to airports, walk distance to park, lake, one of the only few buildings have DIRECT access to PATH underground city, connect to many office buildings in DT with food court, thousands of shops, fantastic for winter commute and shopping! 6) luxury amenities, BBQ, indoor pool, steam room, sauna, party room. gym. too many to list. (id:35762)
Century 21 Atria Realty Inc.
22 Dusenbury Drive
Loyalist, Ontario
Welcome To Babcock Mills! This Fantastic Freehold Home Is Conveniently Located In Odessa, Loyalist Township Just Off Of Hwy 401 (Exit 599) Minutes East Of Greater Napanee and 10 Mins Drive West Of Kingston. A Unique And Spacious 1,445 Sq.Ft. Semi-Detached Comes With A Separate Entrance & Finished Basement (Approx. 350 sqft). The Stunning Kitchen Features Solid Wood Cabinetry, Quartz Countertops with Undermount Sink, Soft-close Doors and Drawers. Flooring Boasts Durable Luxury Vinyl Planks and Elegant Ceramic Tiles. Upstairs, Discover a Laundry Room, Two Full Bathrooms and Three Generously Sized Bedrooms. The Primary Bedroom Boasts a Walk-in Closet and A Bright Four-piece Luxury Ensuite, Complete with Glass-enclosed Tiled Shower and Double Sink Vanity with Quartz Countertops. Don't Miss This Opportunity! Book A Showing Today! (id:35762)
Condoville Realty Inc.


