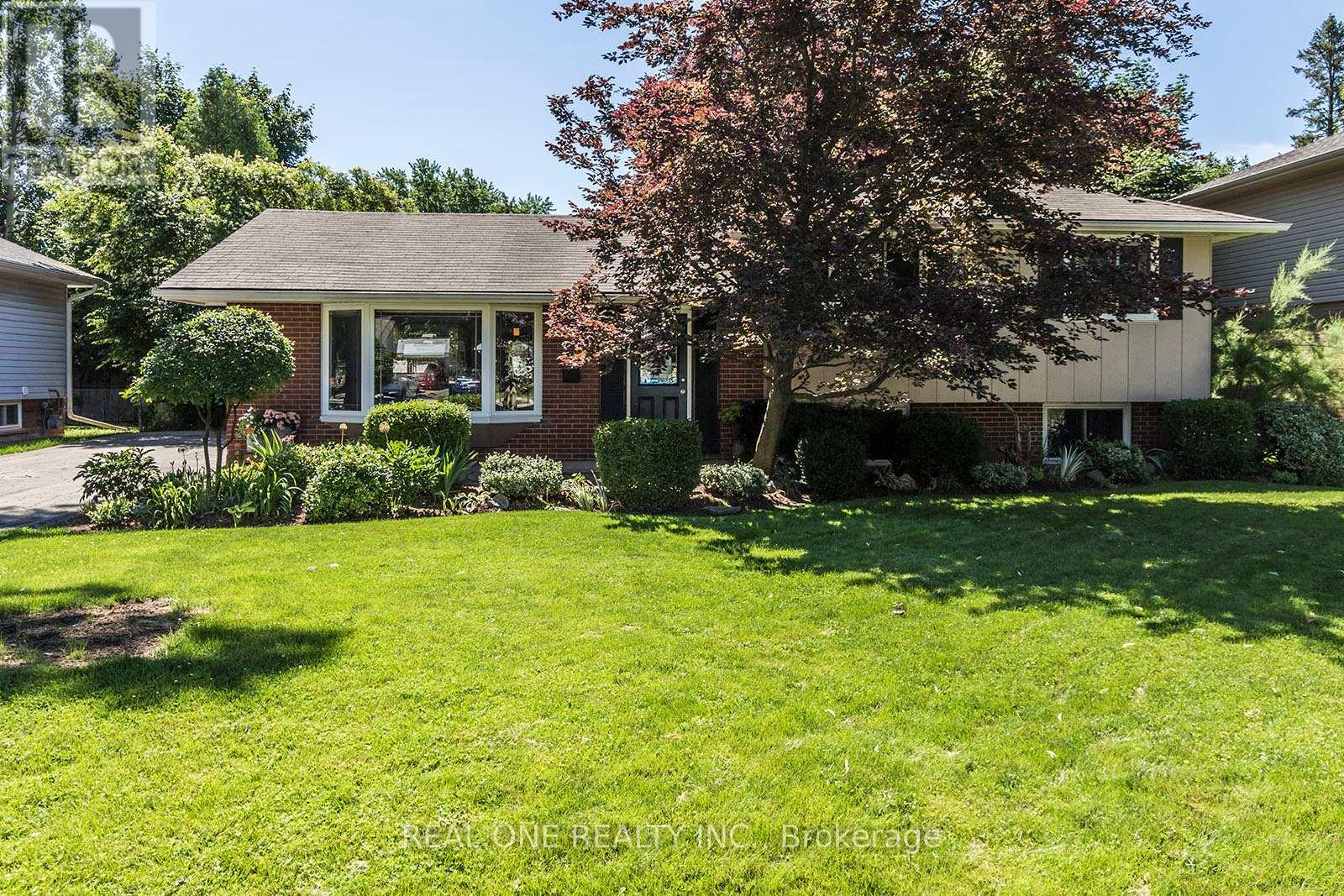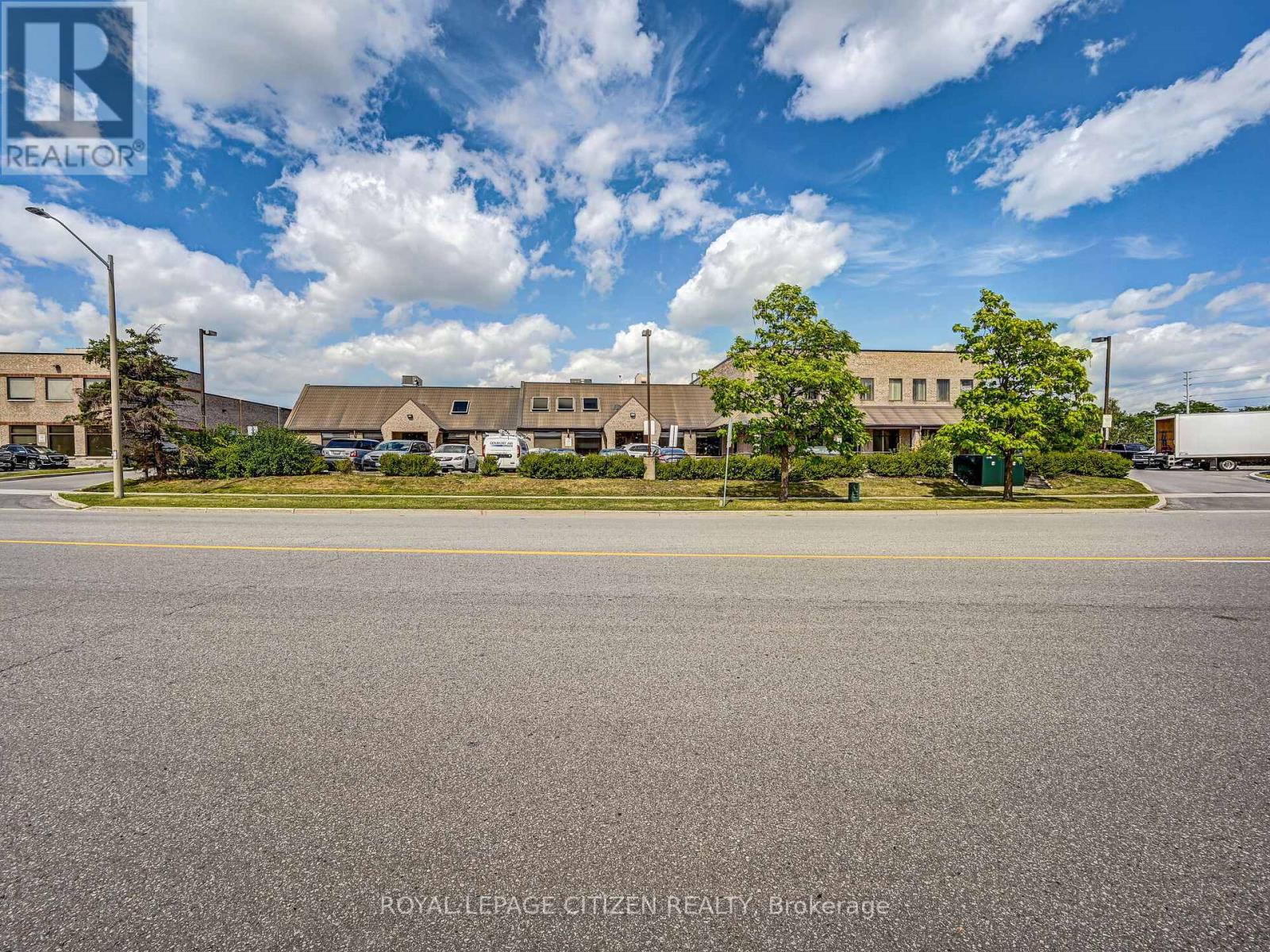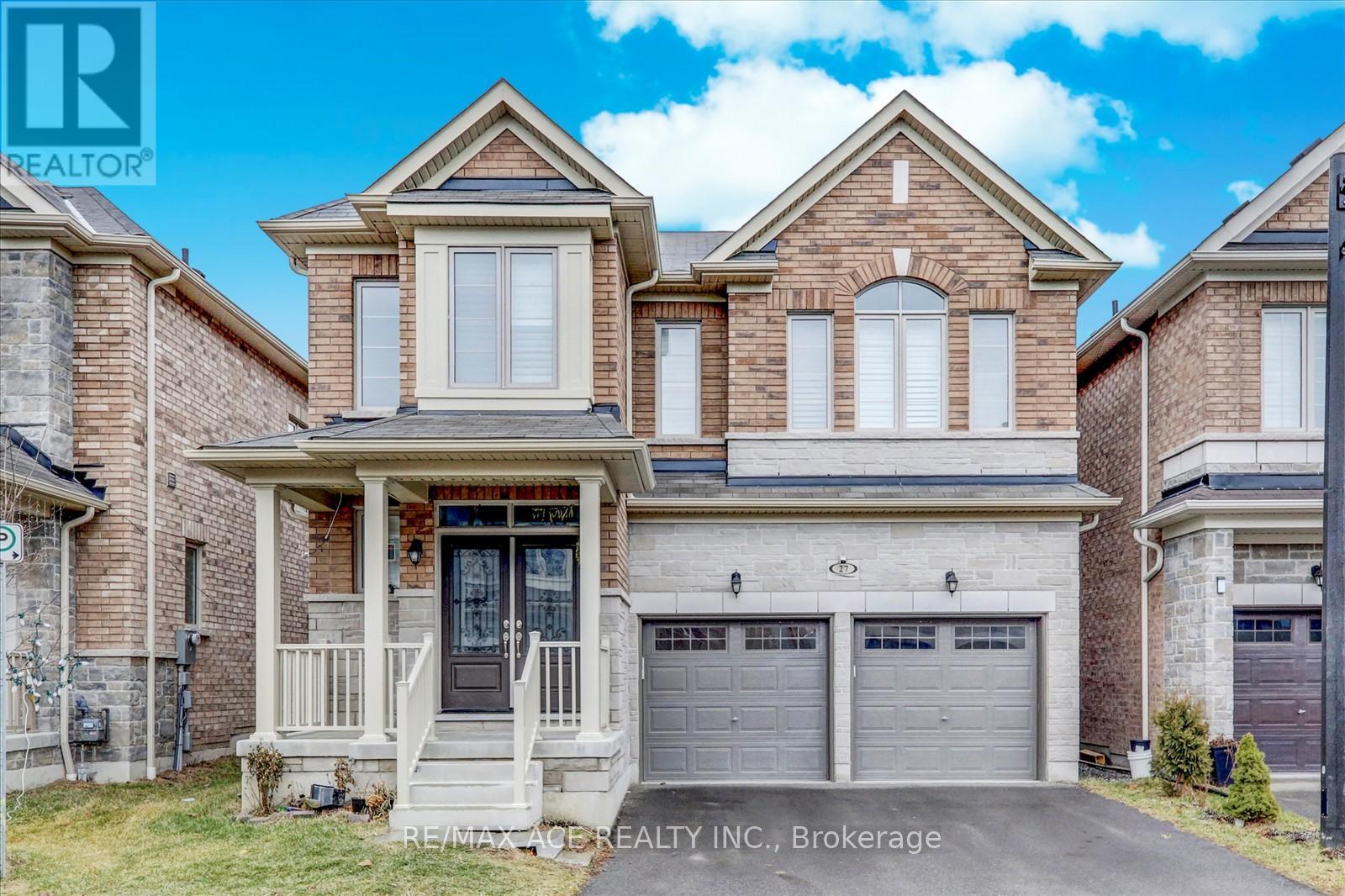70 Stedford Crescent
Brampton, Ontario
An Exquisite 2-Storey Gem That Redefines Modern Living. This stunning 2-storey residence offers a seamless blend of luxury, space, and functionality. With over $150,000 spent on amazing upgrades, this home is a true showstopper inside and out. Featuring 4 spacious bedrooms, 4 beautifully upgraded bathrooms, and a fully legal 2-bedroom suite on the lower level, it's a perfect fit for growing families and savvy investors alike.Step inside to discover hand-scraped hardwood flooring, custom wall paneling, and a sleek modern staircase accented with elegant iron pickets. The chef-inspired kitchen is the heart of the home, showcasing a dramatic waterfall island, premium finishes, and an open layout ideal for entertaining. The bright, airy main floor features pot lights with five color-changing options, allowing you to create your perfect ambiance for any occasion. The smooth ceilings, 7-inch baseboards, 4-inch casings, and stylish zebra blinds throughout add an elevated sense of modern elegance and sophistication. Downstairs, the legal 2-bedroom suite offers fantastic income potential or a comfortable private retreat for extended family. An extended driveway provides ample parking for residents and guests. Situated in one of Bramptons most sought-after communities, close to elite schools, lush parks, shopping, and transit. This is upscale suburban living at its finest. (id:35762)
Century 21 Property Zone Realty Inc.
5222 Bromley Road
Burlington, Ontario
5 Elite Picks! Here Are 5 Reasons To Make This Home Your Own: 1. Family-Sized Kitchen Boasting Ample Storage & Counter Space, Corian Countertops & Breakfast Bar. 2. Bright Living Room with Bay Window & Separate Dining Room with Large Window. 3. Upper Level Features 3 Bedrooms with Large Windows & 4pc Main Bath. 4. Finished Lower Level Featuring Rec Room with Gas Fireplace & Oversized Windows, Plus 3pc Bath & Large Laundry Room with W/O to Yard. 5. Beautiful Fenced Yard with Patio Area, Storage Shed, Mature Trees & Beautiful Perennial Gardens! All This & More! Functional Layout & Large Windows Allowing Loads of Natural Light Throughout the Home. Hardwood Flooring Thru Living Room & Bedrooms. Fabulous Location in Appleby Community within Walking Distance to Schools, Parks, Shopping & Amenities... and to the Lake & Burloak Waterfront Park! (id:35762)
Real One Realty Inc.
516 - 4 Spice Way
Barrie, Ontario
Welcome To The Newer Bistro 6 Sumac Condos! This Bright, Modern Unit Features; Builder Upgraded Pot Lights, 9 Foot Smooth Ceilings, Modern Kitchen With Granite Countertops & Tile Backsplash. Porcelain Tile On Foyer & Kitchen Floors. 2 Spacious Bedrooms + Huge-Open Concept Great Room! 2 Modern Custom Bathrooms With A Stand-Up Shower & Glass Enclosure. Walk-In Closet. Stainless Steel Appliances, Large Windows. 1 Covered Garage Parking. 1 Locker. Freshly Painted Throughout! Minutes To Barrie's Go Station & Easy Access To Highway 400 & Local Shopping. A True Simcoe Gem! Don't Miss Out. (id:35762)
RE/MAX Premier Inc.
1 - 30 Pennsylvania Avenue
Vaughan, Ontario
A must-see. 7 professional offices, 2 kitchenettes, 3 washrooms, large work storage area, boardroom wired for high-tech presentation. Built-in reception area with security entrance. Secretarial workstations. High-quality workmanship and materials throughout. A second-floor expansion possibility of approximately 500 sq. ft.. All existing furniture is available for sale. Corner unit with 85' of frontage. 1 block from the new Vaughan Subway at Hwy 7 & Millway. (id:35762)
Royal LePage Citizen Realty
11 Wendover Court N
Richmond Hill, Ontario
Luxuriously maintained family home nestled on an exclusive, child-safe cul-de-sac in prestigious Bayview Hill. This rare gem, one of only five homes in the court, spans 4,272 sq. ft.(MPAC) and boasts a spacious, irregular lot ensuring ultimate privacy. Luxury touches include elegant crown moldings, ornate ceiling medallions, and vintage chandeliers. Upgraded pot lights(2022), smart lock, thermostat, 200-amp service, sprinkler system, and a backyard with gas BBQ hookup enhance modern convenience. Features a private second staircase from the garage to the basement. Ideally located near Hwy 404/407, upscale shopping, fine dining, healthcare, and community amenities. Zoned for top-rated schools: Bayview Hill E.S., Bayview S.S. (IB),Adrienne Clarkson (French Immersion), and Silver Stream (Gifted). (id:35762)
Homelife/bayview Realty Inc.
810 - 19 Western Battery Road
Toronto, Ontario
Welcome to the luxurious Zen condo! This 2 bedroom plus den (separate room) is just under 700 SF of interior space. Enjoy natural light with sun-filled west facing exposure and a clear, beautiful view. Balcony, large floor to ceiling windows, modern designed kitchen with smooth ceilings and laminate flooring throughout. Zen Condo has incredible spa amenities, including 200M running track, fully equipped gym, huge steam room, hot and cold plunge pools, and 24/7 concierge. Enjoy all Liberty Village has to offer with restaurants, cafés, and shopping outside your doorstep. Short walk to GO station, TTC, harbour front and King West. (id:35762)
Royal LePage Terrequity Realty
58 Mcmaster Road
Orangeville, Ontario
Welcome to this delightful family home! This charming 3-bedroom, 3-bathroom residence is nestled in a family-friendly neighborhood, just steps away from schools, conservation areas, trails, and a hospital. With approximately 1,616 square feet of living space plus an additional 800 square feet in the finished basement, this home is perfect for a growing family. The open-concept floor plan is bright and spacious, featuring fresh neutral paint throughout. Enjoy a carpet-free environment with beautiful hardwood and ceramic tile flooring. The well-appointed master suite includes an ensuite bathroom for added convenience. Step outside to your backyard oasis, perfect for relaxation and unwinding after a long day. With an ideal location for commuters, this home truly has it all! (id:35762)
RE/MAX Ultimate Realty Inc.
27 Hassard-Short Lane
Ajax, Ontario
Welcome to 27 Hansard-Short Lane, A Spacious 5-bedroom, 4 Washroom Well Lit Gem Nestled In Desirable South East Ajax! Step Into a Grand Foyer Featuring Open Concept Layout And Convenient Interior Garage Access. The Ground Floor Presents A Versatile Living/Family Room, Wide Kitchen With Stainless Steel Appliances, Massive Island With Breakfast Counter Combined With Dining Ideal For Entertaining And Seamlessly Leading To Backyard. This Inviting Space Flows Effortlessly Into The Adjacent Dining Room, Creating An Ideal Setting For gatherings. Natural Light Floods The Entire Home, Creating A Warm And Inviting Atmosphere. Retreat To The Upper Level Where Five Generously Sized Bedrooms Await, Huge Master Bedroom Including A Primary Suite& Walk In Closet. Large Laundry Room Conveniently Located On The Second Floor With Laundry Sink. Elegant Hardwood Floors & California Shutters Through-Out The House With Solid Wood Stairs. Separate Entrance To Huge Unfinished Basement. This home Offers versatile Living Spaces, Don't Miss This Opportunity To Own A Bright And Spacious Home In A Sought-After Ajax Location Close To All Amenities Like Shopping ,GO Station, Public Transport, Costco And Much More. (id:35762)
RE/MAX Ace Realty Inc.
61 - 7360 Zinnia Place
Mississauga, Ontario
Conveniently Located In A Quiet And Secluded Area. End Unit, Separated Driveway. Extremely Accessible Area Close To Highways And All Amenities. Large Master Bedroom, A Walk-In Closet,And 4Pc Ensuite Bathroom. 2 Other Bedrooms And 2nd Floor Den. Main Floor Has Hardwood Flooring And An Expansive Dining And Kitchen By Living Room With Glass Patio Door.Client is responsible for 100% utilities. Basement will be given partially. (id:35762)
RE/MAX Millennium Real Estate
1210 - 35 Hayden Street
Toronto, Ontario
Sophisticated Yorkville Living at 35 Hayden Street Suite 1210Welcome to elevated urban living in the heart of Toronto's iconic Yorkville. This beautifully updated 1+1 bedroom, 1 bathroom suite offers the perfect fusion of style, comfort, and unbeatable location. Freshly painted and thoughtfully upgraded, the unit features brand-new kitchen cabinetry, brand new flooring, sleek countertops, and stainless steel appliances an ideal setting for modern city life. The open-concept layout seamlessly extends to a private balcony your personal retreat for morning coffee or an evening glass of wine. Floor-to-ceiling windows bathe the space in natural light, enhancing the bright, airy ambiance. The spacious primary bedroom offers tranquility, while the versatile den is perfect for a home office, guest space, or cozy reading nook.35 Hayden is a boutique-style building offering premium amenities: a serene indoor pool, fully equipped gym, stylish party/meeting room, library, guest suites, and 24-hour concierge service. Unmatched in location, you're just steps from Yonge & Bloor, the Mink Mile, world-class shopping, dining, museums, and effortless subway and TTC access placing the entire city at your fingertips. Whether you're looking to live in or invest in one of Toronto's most coveted neighbourhoods, this is a rare opportunity to experience Yorkville elegance with modern ease. Please note: the property has been virtually staged. (id:35762)
Harvey Kalles Real Estate Ltd.
615 - 270 Dufferin Street
Toronto, Ontario
Welcome to this stunning 3-bedroom, 2-bathroom corner unit in the beautiful XO Condos.Perfectly located at King and Dufferin (Liberty Village) one of Toronto's most vibrant and sought-after neighbourhoods. This contemporary, brand-new unit offers a spacious and open-concept layout, modern kitchen with built in appliances and parking & locker (located on same floor as unit). The condo also offers a huge terrace (over 200 sq ft) and lots of natural light. This luxury building offers plenty of amenities including extensive gym, spin room,Rooftop patio w/ bbqs, Kid zone and concierge. A perfect location for access to the Gardiner,TTC at your door, restaurants, shops and parks. (id:35762)
Royal LePage Signature Realty
3 Dilworth Crescent
Toronto, Ontario
Timeless Charm on Dilworth! A stunning, spacious family home nestled on a quiet, tree-lined crescent-your own oasis in the city! This beautifully maintained home boasts an open-concept main floor with a modern kitchen featuring custom cabinetry, quartz countertops, a large island, and a walkout to the backyard - perfect for entertaining. Upstairs, you'll find generous bedrooms with large windows, including a bright and spacious south-facing primary bedroom with a large closet. The finished basement, complete with its own kitchen, bathroom, and separate entrance, is ideal for a nanny suite, in-laws, or rental income. Situated in an unbeatable location, just steps from the vibrant shops and restaurants of the Danforth, top-rated schools, transit, highways, and the new Ontario subway line. Don't miss this incredible opportunity! (id:35762)
Forest Hill Real Estate Inc.












