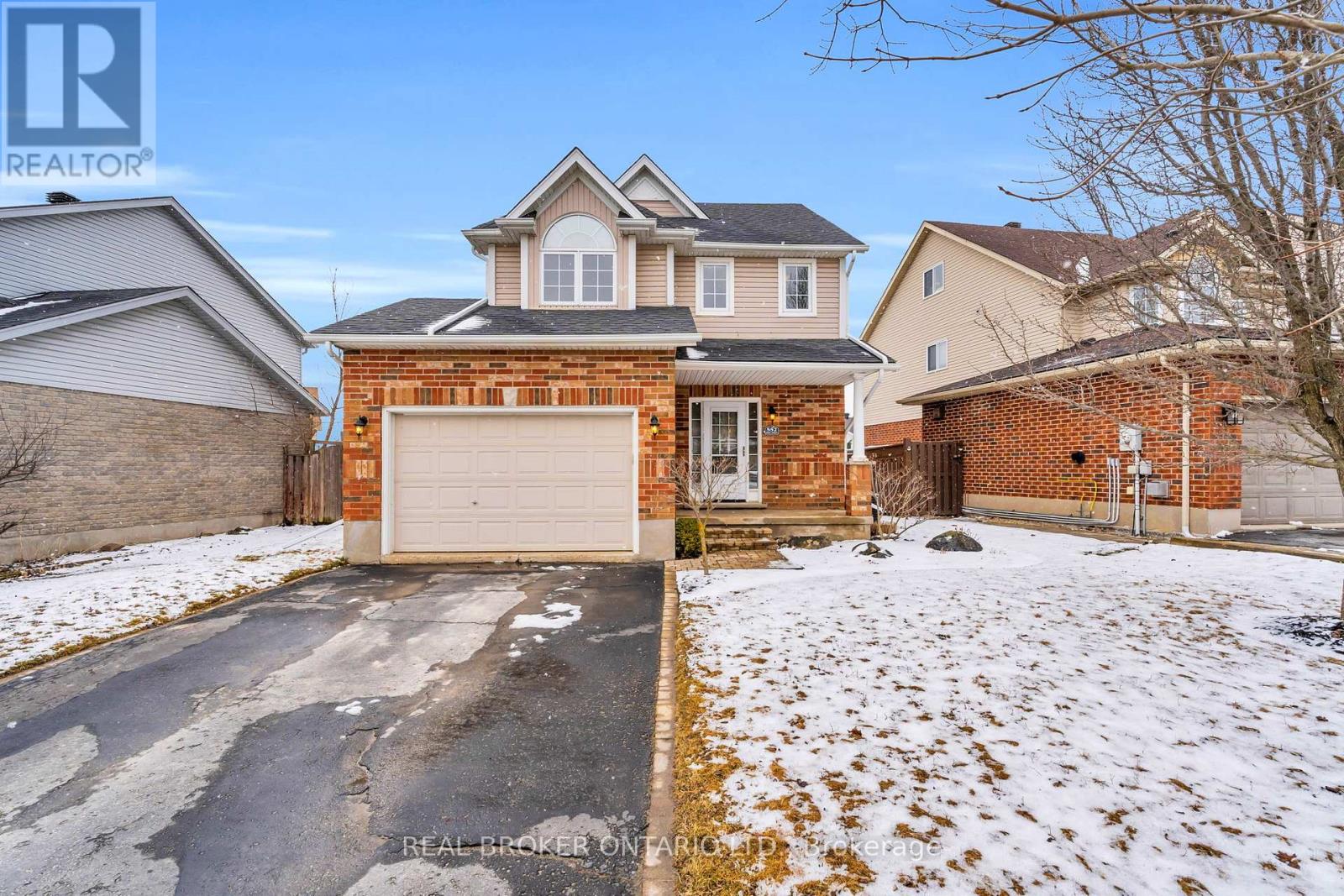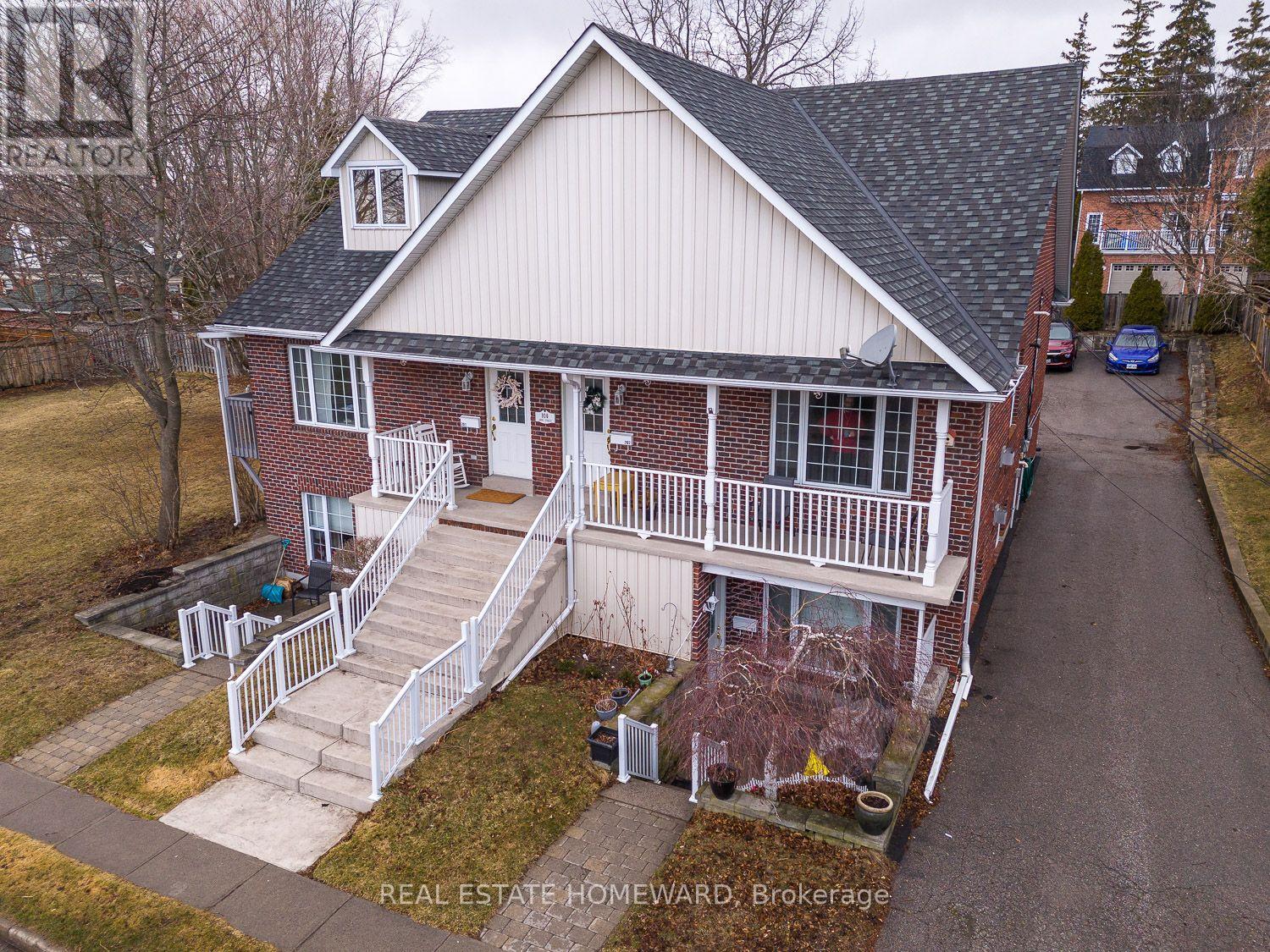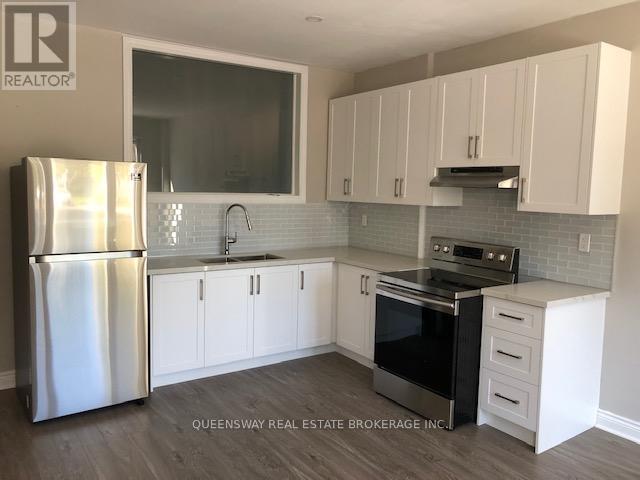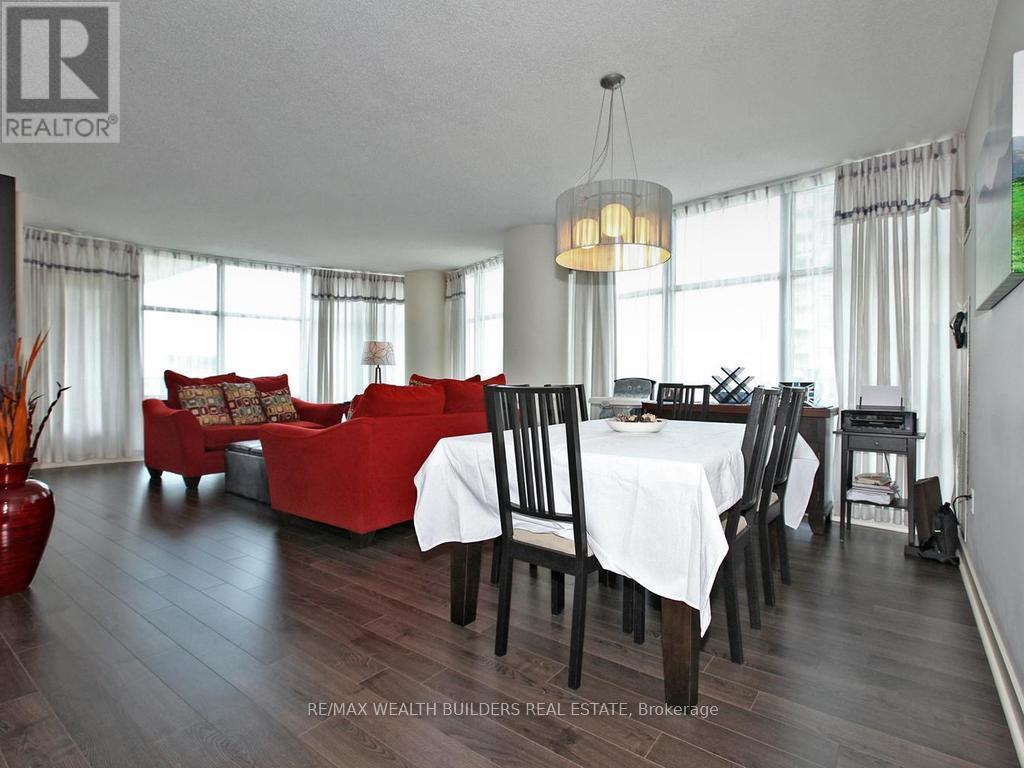3978 South Portage Road
Huntsville, Ontario
LUXURIOUS LAKEFRONT RETREAT WITH 200 FT OF SHORELINE, PRIME SW EXPOSURE, BUNKIE & HEATED INSULATED GUEST COTTAGE! Welcome to your dream waterfront escape on Muskokas coveted Lake of Bays! Set on just under an acre with 200+ feet of prime southwest-facing shoreline, this stunning retreat offers a hard-packed sandy beach, all-day sun, and endless lake enjoyment. Whether you're seeking a peaceful getaway or a year-round home, this turnkey property delivers luxury, privacy, and breathtaking natural beauty. Substantially rebuilt in 2007, the main cottage features an open-concept layout with cathedral ceilings, oak hardwood floors, panoramic lake views, and a gourmet kitchen with granite and Silestone counters, antique reclaimed cabinetry, and premium appliances. The primary suite opens to a private deck and overlooks the lake. Comfortably sleeps 13. Enjoy two-tier decks (2024), a professionally installed 500 sq. ft. floating dock (2023), a flat lot with no stairs to the lake, and crushed granite driveway parking for 68 vehicles. Landscaped grounds include perennial gardens, granite steps, and a cleared space for games, entertaining, or future landscaping. A bunkie plus a heated and insulated guest cottage offer additional space with 2 bedrooms, a living area, bathroom, propane fireplace, and custom finishes. Modern comforts include high-speed internet, independent on-demand hot water system, forced-air propane heat, UV lake water system, low-flow toilets, and BBQ gas hookup. Located near Huntsville, Dorset, and Baysville, with boating access to shops, restaurants, and Bigwin Island. Bonus cleared lot across the road for a potential garage or auxiliary building. Incredible potential for short-term rentals (with approvals). Your Muskoka dream starts here - dont miss this rare opportunity for luxury lakefront living! (id:35762)
RE/MAX Hallmark Peggy Hill Group Realty
10 - 81 Valridge Drive
Hamilton, Ontario
This lovely townhouse offers the perfect blend of comfort, convenience, and location. With 3 spacious bedrooms and 2 well-appointed bathrooms, this home is ideal for families or anyone seeking a peaceful retreat in a sought-after Ancaster neighborhood. The open-concept living and dining area is perfect for entertaining or relaxing, featuring large windows that let in plenty of natural light. The kitchen is fully equipped with modern appliances and ample counter space, making meal prep a breeze. The primary bedroom is complete with a spacious closet and easy access to the main bathroom. Two additional bedrooms offer plenty of space for a growing family or a home office. Enjoy the added convenience of an attached one-car garage, providing secure parking and extra storage space. The private backyard is perfect for enjoying the outdoors and relaxing after a long day. Located in the desirable Parkview Heights community of Ancaster, this townhouse offers easy access to Dundas Valley Conservation Area, schools, parks, shopping, and major highways, making it ideal for commuters and families alike. Don't miss the chance to make this fantastic townhouse your new home. (id:35762)
Exp Realty
552 Simon Street
Shelburne, Ontario
Straight Out of a MagazineImmaculate & Move-In Ready!Located in a very desirable area of Shelburne, this meticulously cared-for home offers the perfect blend of style, comfort, and functionthis property is ideal and would appeal to so many people.Step into the sunken front entrance with a glass French door for added privacy and separation. The kitchen features ample storage, peninsula, stainless steel appliances, under-cabinet lighting, and a stylish backsplash. Enjoy meals in the separate dining room with hardwood floors, or relax in the living room with hardwood floors, cozy fireplace, and walkout to the deck.Upstairs, the primary bedroom boasts a vaulted ceiling section, walk-in closet with custom built-ins, and space for a desk or reading nook. Two additional bedrooms include custom closets and bright windows. The full bath offers a large linen closet.The lower-level laundry room is thoughtfully designed with a built-in counter, desk space, and extra storage/pantry. A fourth bedroom with egress window and under-stair storage adds function and flexibility.Fully fenced yard with side access gate. No sidewalkparking for 4 in the driveway. Double garage with storage mezzanine. Central vacuum, added insulation/air sealing, shingles (2016), extended downspouts. Pre Home Inspection Has Been Complete. Built In 2002. Walking distance to amenities, elementary school, park.Don't miss this magazine-worthy designed home in pristine condition ready for its next chapter! Very flexible closing available. (id:35762)
Real Broker Ontario Ltd.
340 Dundas Street E
Hamilton, Ontario
Lovers wanted!! Lovers of gorgeous historic homes in quaint, convenient Waterdown. This ca. 1870 stucco over masonry Victorian Gothic Revival home was built by the Eager family of Eager's General Store (later Weekes Hardware). It is known as The Eager House and also as "Little Woods" on Vinegar Hill. There were apple orchards on this street - prior to its development - and the fermenting apples gave off a vinegar smell in the Fall. The current owner is only the second one to love and enjoy this wonderful residence. The property is .34 acres with lush trees and landscaping siding onto a quiet cul-de-sac. It conveys a sense of the historic but is also cozy and comfortable with great light and treed views through the large windows. There is a fabulous folding door/ wall between the living room/ parlour and breakfast room/ rear parlour. Open, the space is large and impressive. Closed, you have two more intimately sized rooms. Quite a cool feature. The dining room is huge at 25'8" x 13'9" and will accommodate the biggest social evenings. Ceiling height in the main floor principal rooms is 10'5", 9' on the second floor. Wonderful! There is a mix of exposed pine plank flooring (painted and natural) coupled with hardwood flooring in select areas. This was an "upgrade" at the time deemed finer than the pine. The eat-in kitchen is at the back of the house accessible off the rear yard/ driveway and is a natural everyday entrance. A private patio area is adjacent to the kitchen area as is a back bedroom (with separate entrance) and 3 piece bathroom. A large deck on the west side of the house is perfect for outdoor gatherings and overlooks the Grindstone Creek ravine. Upgraded wiring with ESA certificate. Multi zone garden irrigation system, also. This home offers a rare opportunity for the special owner/ family to have and hold this gem now and into the future. Love it as the current owners do and enjoy! (id:35762)
Royal LePage State Realty
53 Hillside Crescent
Hamilton, Ontario
Welcome to 53 Hillside Ave, an inviting retreat within the Beverly Hills Estate Year Round Park. This 10 year old, 2-bedroom, 2-bath mobile home offers a perfect blend of comfort and convenience, making it an ideal choice for those seeking a peaceful residential community. Step inside to discover a warm and welcoming living space, thoughtfully designed to maximize both functionality and style. The open-concept layout and vaulted ceilings connects the living room, and eat in kitchen, creating a spacious environment perfect for entertaining or simply relaxing with family. Situated in the tranquil Beverly Hills Estate Year-Round Park, this property boasts a large lot with mature trees, a large deck with gazebo and a storage shed. The location of this lot is peaceful and quiet, with the walking trails across the road. Residents of the park enjoy access to a range of amenities, including walking trails, recreational facilities, and community events, fostering a friendly neighbourhood environment. Experience the tranquility and charm of park living while being conveniently located near local shops, dining, and major highways for easy commuting. Don't miss the opportunity to make this delightful mobile home your own (id:35762)
Keller Williams Edge Realty
102 - 106 Anne Street
Cobourg, Ontario
ON THE SHORES OF LAKE ONTARIO IS WHERE YOU WILL FIND THE LOVELY TOWN OF COBOURG. NOW IN THE LOVELY TOWN OF COBOURG IS WHERE YOU WILL FIND THIS SPECIAL TWO BEDROOM CONDO. Location! Location! Location! Two Bedroom Condo In A Charming 4-Plex Style Building In Central Cobourg. Bright Space In This Lower Level Unit With Open Concept Kitchen/Living/Dining Area, In-Floor Radiant Heat And A Gas Fireplace Creates A Cozy Atmosphere. Outdoors You Will Find Yourself Relaxing In Your Private Patio And You Have The Usual 1 Parking Space. Quick Closing Available If Needed. WALKING DISTANCE TO VICTORIA PARK, DOWNTOWN AND A COUPLE OF SCHOOLS TOO. AFFORDABLE LIVING IN COBOURG OR A GREAT CASUAL GET AWAY ON THE WEEKENDS FOR SOME BEACH TIME AWAY FROM THE CITY. (id:35762)
Real Estate Homeward
A2 - 647 Vaughan Road
Toronto, Ontario
Bright And Cozy 2-Bedroom Main Level Unit In Oakwood Village. The Open Concept Living Area Features Newly Renovated Kitchen, New Flooring And Freshly Painted Throughout. Bathroom Freshly Updated. Good-Size, Sunny Bedrooms. Shared Access To Large Backyard And Shared Laundry. One Parking Spot Included In Rent, All Utilities Included, Easy To Access. (id:35762)
Queensway Real Estate Brokerage Inc.
A1 - 647 Vaughan Road
Toronto, Ontario
BRIGHT, SPACIOUS 1 bedroom Main Level Unit In Oakwood Village. The Open Concept Living Area Features Newly Renovated Kitchen, New Flooring And Bathroom Freshly Updated. Good-Size, Sunny Bedroom. Shared Access To Backyard And Shared Laundry. One Parking Spot and all utilities Included In Rent. (id:35762)
Queensway Real Estate Brokerage Inc.
203 - 1 The Esplanade
Toronto, Ontario
Bright And Spacious 1 Bed Plus Den Suite at BackStage On The Esplanade Condominiums.* Modern Open Concept Kitchen With Stone Counter And S/S Appliances * Hardwood Floor Throughout. * Steps To Union Station, Scotia Bank Arena, PATH, Financial District * Close To St. Lawrence Market, Yonge Street Shops & Restaurants * Amenities Include Outdoor Terrace, Pool, Gym, Yoga Studio, Party Room, Guest Suites, 24 Hr Concierge * 100 Transit Score, 98 Walk Score, 91 Bike Score!! Direct Link To The PATH Is Coming * Unbelievable Value - Best Price in the Building * (id:35762)
Royal LePage Signature Realty
24 Murdock Avenue
Aurora, Ontario
One of the largest lots in the neighbourhood! This 4-bedroom beauty sits on a pool sized lot, providing the perfect setting for family fun and relaxation. Offering a renovated living space, with a stunning renovated kitchen (2022), with Cambria Quartz countertops, high end stainless steel appliances, carpentry crafted cabinets, and eat in area. Ample living space designed for everyday family living, a cozy 4-season sunroom makes the perfect place to unwind year-round and enjoy the nature that surrounds you. Second floor primary bedroom is expansive, complete with a custom walk-in closet and a beautifully renovated ensuite (2020). Natural light pours in, making this room a perfect retreat after a busy day. Additional bedrooms offer perfect space for your family members to enjoy. Basement provides additional living space to accommodate a growing family needs. Located minutes away from top-rated schools, local parks, and all the amenities you need to make life easy and convenient. (id:35762)
RE/MAX Hallmark York Group Realty Ltd.
311 John Street
Orillia, Ontario
Legal Duplex!! This property features updated plumbing, wiring, insulation, and fireproofing, new ductwork. Between 2014 and 2015, the home was entirely renovated, with permits, resulting in a new open-concept layout on the main floor and a legal one-bedroom apartment in the basement, complete with its own ground-level entrance. You can live in the main floor while the basement unit helps pay your mortgage. An addition in 2020-2021 created a spacious family room with a cathedral ceiling, numerous, huge windows, and a sliding door leading to a wrap-around deck, filling the space with natural light. The main floor is ideal for retirees or first time buyers, with direct access to a generous back deck perfect for family gatherings and barbecues. The expansive backyard, featuring perennial gardens, offers a great space for children to play or for adults to enjoy campfires, with ample room left for a pool! Situated in Orillia's, original west ward, this mature neighborhood is conveniently located near all amenities, including the hospital, parks, schools, and shopping. Lots of parking in the triple-wide driveway, fits 6 cars .The den in the lower level of the main floor apartment has rough-ins for future expansion including water, drains, air vent, heat ducts, electrical outlets, and lighting, roughed in plumbing for a 3 pc bathroom and a kitchenette. All renovations were completed with the necessary permits, and a comprehensive list of all updates is available. Ask listing agent about optional vacant possession (id:35762)
Simcoe Hills Real Estate Inc.
712 - 35 Mariner Terrace
Toronto, Ontario
Large 2 plus den corner unit at Harbourview Estates 1220 sq. ft. den could be 3rd bedroom or home office. South West exposure floods the unit with natural light. Best amenities in the city. Over 30,000 Sf Super Health Club Full Size Basketball Court Multi Purpose Gym, Large Indoor Pool, Tennis Court, Massage Spa, Billard Rm, Bowling Lanes, Indoor Running Track, Squash Court, Indoor Golf Simulator, Theatre. Walking distance to CN Tower, Financial District And More!! (id:35762)
RE/MAX Wealth Builders Real Estate












