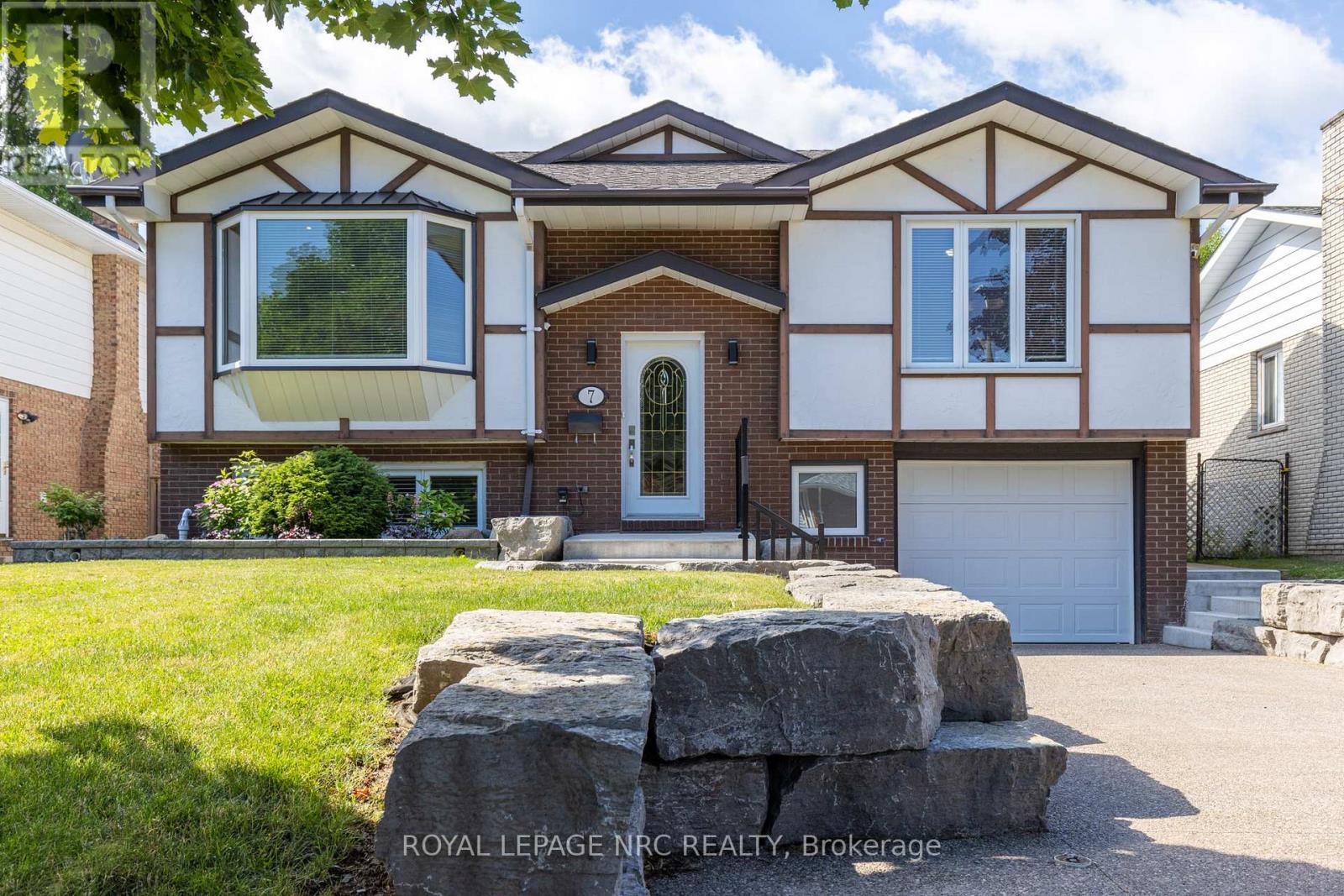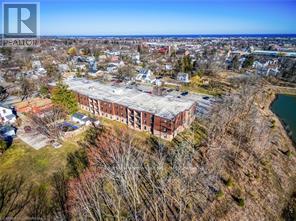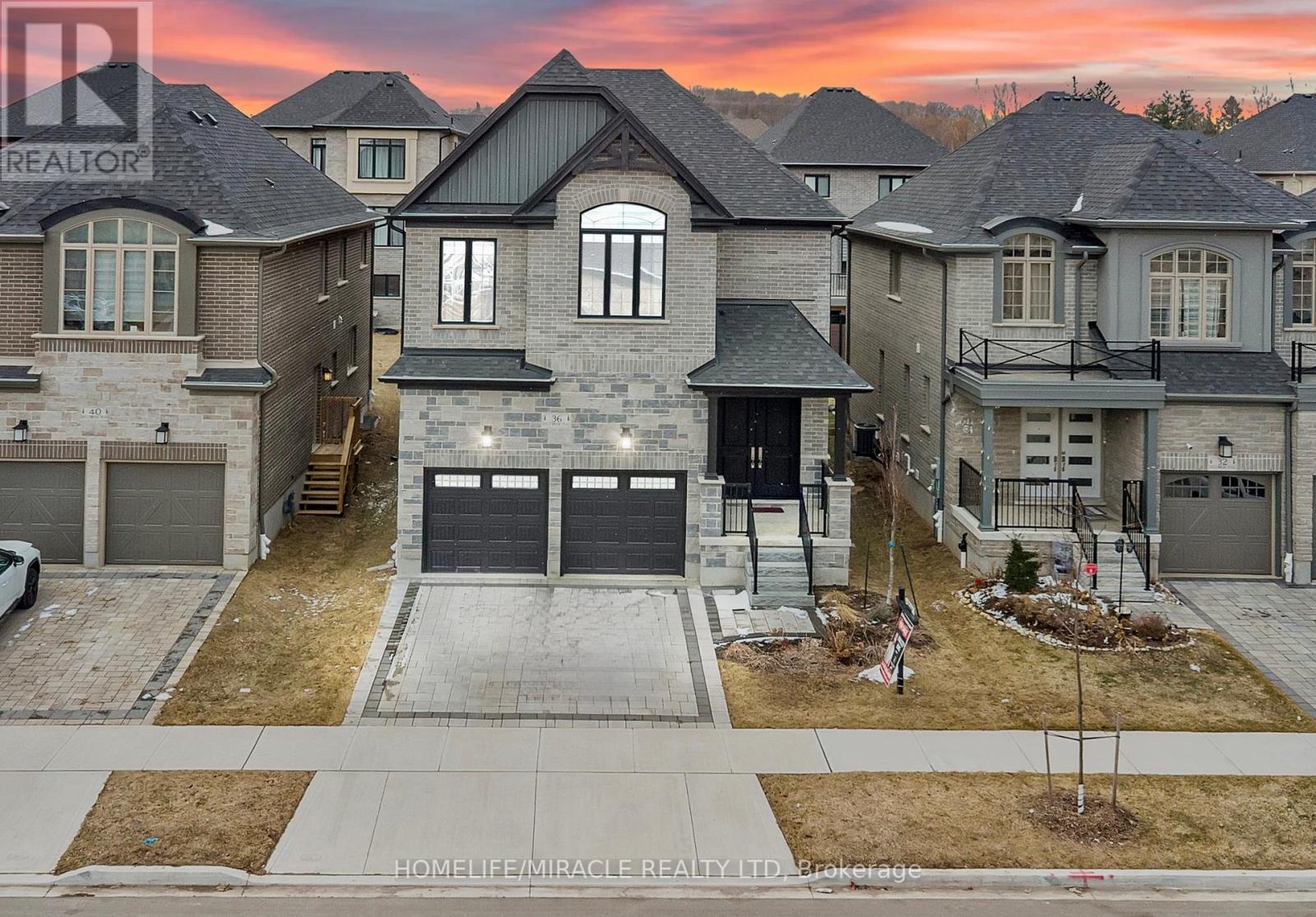7 Lakebreeze Crescent
St. Catharines, Ontario
Nestled on a mature tree-lined street, this Tudor-style raised bungalow exudes timeless charm and storybook appeal. From the moment you arrive, its inviting facade and widened driveway, which is softly illuminated in the evening, set the stage for a warm and welcoming home. Inside, you're greeted by a bright, open main floor designed for comfort and connection. The living and dining areas flow together, with natural light pouring in through a bay window. Sliding doors lead to the backyard, creating an effortless indoor-outdoor living experience, perfect for morning coffee, summer BBQs, or unwinding in the fresh air. The heart of the home, the custom Miralis kitchen impresses with modern updates, including stainless steel appliances, soft-close cabinetry, quartz countertops, under-cabinet lighting, and a generously sized island with extra storage. Three bedrooms and a refreshed 3-piece bathroom complete the main floor. Downstairs, the lower level offers a cozy yet bright rec room, an additional bedroom, a bathroom, and a dedicated laundry space. Large windows and recessed lighting keep the space airy and inviting, making it perfect for guests, a home office, or family movie nights. Outside, the backyard is your own private oasis. Accessible from both levels, it features a beautifully landscaped yard, a solar-heated inground pool, and a composite deck. Practicality meets convenience with an attached garage, complete with its own furnace and a pony panel, ideal for an EV charger, additional lighting, or a pool heater. Beyond the home, the neighbourhood offers quiet streets, friendly neighbours, and easy access to scenic spots like Walker's Creek and the Waterfront Trail. It's a place where comfort, style, and community come together. 7 Lakebreeze Crescent isn't just a house; it's a home waiting for its next chapter. Notes: Fence, A/C (2024), Deck (2023), Kreepy Krauly, Pool Pump (2022), Sump Pump, Electrical (2019), Kitchen(2017), Pool Liner (2015), Furnace (2006) (id:35762)
Royal LePage NRC Realty
1280 Black Beach Lane
Ramara, Ontario
This stunning 2018 custom-built Executive Log Cabin sits on a prime 50'x150' waterfront lot on Dalrymple Lake in the Kawarthas. With over 1,800 sq. ft. of finished space, this home combines luxury and practicality, featuring Kitchenaid appliances with electrical and propane cooktop, slate flooring, double-sided fireplace, and oversized 8"10" logs. The spacious Primary Bedroom offers built-in speakers, a fireplace, and lake views. Enjoy outdoor living with a 36ft adjustable aluminum dock, wood-burning sauna, firepit, gazebo, and over 1,200 sq. ft. of wrap-around decking.This property is built for sustainability with an automatic Generac generator, a wired security system, radiant heating, a 6-stage septic system, and a water manifold. Other highlights include a paved 7-car driveway, smart entrance lock, heated driveway drainage, and hot tub-ready 60 Amp box with water supply. A reverse osmosis system provides purified water, and the worry-free propane filling system keeps tanks full for just $36/year.With private boat launch access just 600 feet away on Black Beach Rd and an electrical outlet at the waterfront, this lakeside retreat offers everything you need for year-round enjoyment. Schedule your private showing today! https://youtu.be/JXJjGZRxvTM (id:35762)
Queensway Real Estate Brokerage Inc.
440 Kettleby Road
King, Ontario
CHARMING HOME IN A PICTURESQUE SETTING! Nestled in the highly sought-after hamlet of Kettleby Village in King City, this home exudes character and warmth! With an impressive 84-foot wide front lot, there's plenty of room for parking including space for larger vehicles. Enjoy quick access to Highway 400 while living in a peaceful and tranquil environment, just moments away from major roads.Experience fresh, clean water from a 214-foot deep drilled well, and let the stunning perennial gardens bring you peace and joy throughout the summer months. Plus, with nearby conservation areas and trails, you can take your dog for walks and enjoy the beauty of nature right at your doorstep.A perfect escape from the hustle and bustle of city life, but still close enough for convenience. This is a wonderful home in an unbeatable location dont miss out! Available for move-in May 2025! Come see it now! (id:35762)
RE/MAX Premier Inc.
204 - 4209 Hixon Street
Lincoln, Ontario
Charming 2-Bedroom Condo in Beamsville Perfect for First-Time Buyers or Downsizers!** Welcome to your new home nestled in this serene and friendly 3 storey well-maintained building in Beamsville! This delightful two-bedroom, one-bathroom condo offers a perfect blend of comfort and modern conveniences. Recently updated, this unit features newly installed En Suite laundry (2023), stylish new flooring, and fresh paint throughout, ensuring a move-in-ready experience. The home is enhanced by a newly remodeled bathroom, complete with a contemporary vanity and elegant vessel sink (2025). Step outside onto your new screened-in balcony, where you can relax and enjoy the peaceful surroundings. Additional perks include a large ensuite storage unit for all your needs, as well as access to a community party room and a charming barbeque gazebo area perfect for gatherings with friends and family. Located just a short walk from downtown Beamsville, you'll have easy access to local cafes where you can savor a delicious coffee and indulge in homemade baked goods or. perfect pub for catching the latest game. This condo is an ideal opportunity for first-time buyers or those looking to downsize, offering affordable living in a welcoming community. Plus, enjoy the reliability of a new fridge (2023) to complement your kitchen (id:35762)
RE/MAX Escarpment Realty Inc.
1502 - 4065 Confederation Parkway
Mississauga, Ontario
Experience the charm of this exquisite 1 Bed + Den condo with 1 Parking & 1 Locker. Perfectly situated in the vibrant Square One district. This stylish unit features a spacious layout with soaring 9-foot ceilings and an open-concept living area bathed in natural light from floor-to-ceiling windows. Sleek laminate flooring and generous storage enhance both functionality and elegance. The contemporary kitchen is a showstopper, boasting stainless steel appliances, a ceramic backsplash, a central island with seating, pendant lighting, and sophisticated quartz countertops. The spacious bedroom offers a private retreat, complete with window shades and a mirrored closet. Nestled in an unbeatable location, this condo places you steps away from everything the dynamic City Centre Square One area has to offer.**AMENITIES INCLUDE: 24/7 concierge, gym, party room, Kid Zone, Coworking Space, Court, Climbing Wall, Guest suites (id:35762)
Ipro Realty Ltd.
1023 Concession Road 8 Road
Brock, Ontario
Immerse Yourself In Nature On Approximately 67 Acres (17 Acres Cleared Land And 50 Acres Forest) Of Private Land, Boasting A Custom-Built 4 Bed, 4 Bath Bungaloft Constructed In 2020. Enjoy The Spacious 2100Sqft Main Floor Complemented By A 400Sqft Loft, Featuring A Grand Main Room With A 24Ft High Ceiling And A Charming Stone Gas Fireplace, All Heated By Radiant Heat Throughout The Main Floor, Basement, And Garage. Gourmet Kitchen: Indulge Your Culinary Desires In The Kitchen Adorned With A Large Center Island, Bosch Cooktop, And Leathered Granite Countertops, Complemented By Top-Of-The-Line SS Kitchenaid Dual Convection And Microwave With A Lower Oven, Alongside An Oversized SS Fridge. Witness Breathtaking Sunsets From The West-Facing Wall And Enjoy A Serene Ambiance In The Amazing Sunset-Bathed Primary Bedroom And Loft Overlooking The Main Room, Accentuated By A Stunning Window Wall. Delight In The Convenience Of A Three-Season Sunroom With A Walk-Out To The Deck And Beautifully Finished Basement Offering A Woodburning Fireplace And Fabulous Additional Living Space. Parking For Over Fifty Vehicles In A Side Drive, Plus Parking In Front With Access To Spacious Three Car Garage. Power For Side Parking Area, Wiring For A Generac System, And Enhanced Security With 5 Exterior Wifi Cameras And A PVR Camera System. Septic And Well Are Clear Of The Back Yard Allowing Plenty Of Room For A Pool Or Use The Existing Hot Tub Wiring ($4,000) And Install A Hot Tub! Enjoy the Tax Benefits Of RU Zoning! (id:35762)
Exp Realty
36 Hollybrook Trail
Kitchener, Ontario
Step into this 2022 built stunning residence, where modern design and everyday practicality blend seamlessly. Still under the protection of Tarion warranty, this home offers towering 10-foot ceilings on the main floor and 9-foot ceilings throughout the second level, The thoughtfully designed main floor includes lavish living area along with designated dining and breakfast areas, making it perfect for both family life and entertaining. Premium features include upgraded 8-foot doors, a welcoming double door front entrance, recessed lighting, and striking extravagant fixtures that add a touch of elegance. For the culinary enthusiast, the gourmet kitchen is a standout feature. It comes fully equipped with a built-in cooktop, wall-mounted oven and microwave, custom range hood, and high-end countertops. The large island with storage serves as the centerpiece, while deep upper taller cabinets provide generous storage space. Custom-designed drawers for pots and pans and soft-close mechanisms combine style with practicality. Upstairs, the home boasts four generously sized bedrooms with high ceilings. The layout includes three full bathrooms, with the master suite featuring an ensuite equipped with a glass-enclosed shower and a deep soaking tub, offering a spa-like experience. The expansive basement with larger windows and high ceilings presents endless possibilities with separate entrance from the builder. A 3-piece rough-in bath is already in place, allowing you to create your ideal additional living space. Perfectly located just a short walk from JW Gerth Elementary School and picturesque walking trails, this home offers a rare combination of luxury, functionality, and a prime location. Seize the opportunity to make it yours today! (id:35762)
Homelife/miracle Realty Ltd
45 Elder Avenue
Toronto, Ontario
This stunning semi-detached home, built in 2013, is located in the charming Village of Long Branch and offers the perfect blend of luxury, comfort, and a strong sense of community. With 3 bedrooms and 4 bathrooms, this spacious property also includes a formal living/dining room, eat-in kitchen, large family room w/ fireplace and a walk-out basement. Luxury features include hardwood floors, 9-ft ceilings, large windows, and a skylight, all of which create a bright and inviting living environment. French doors open to an upper deck and to a lower patio, perfect for outdoor entertaining. The gourmet kitchen boasts Cucine Lube cabinetry from Italy, a central island, and top-of-the-line appliances. Upstairs, the primary bedroom offers a 4-piece ensuite bathroom and a walk-in closet. Two additional bedrooms, 4 pce Bath and Linen/Laundry closet complete the 2nd floor. The finished walk-out basement includes a grand recreation room with access to the backyard/deck, a 3-piece bathroom, laundry room, office space, two storage/cantina rooms and access to the single car garage. Total parking for three cars. Walk to Lakeshore Blvd to enjoy the modern conveniences of shops, restaurants and amenities. Take a stroll to Lake Ontario and South Etobicoke's Beachfront at Marie Curtis Park. This area offers an abundance of parks, green spaces, the Waterfront Trail, all perfect for outdoor enthusiasts. Community centres, Schools, Hospital, Farm Boy, Sherway Gardens Mall, and so many more amenities are just around the corner. With quick access to downtown Toronto via Long Branch Go Station, TTC, the 501 Streetcar, the Gardiner Expressway, and Highway 427, you will have all the conveniences of the city and beyond at your doorstep. (id:35762)
Royal LePage Realty Plus
40 Concord Drive
Thorold, Ontario
Beautiful single family end unit townhouse 3-Bed, 2.5 Bath is available for immediate occupancy in the charming town of Thorold (Empire Calderwood).Main Floor Boost with 9 Ft Ceiling, upgraded hardwood floor, and open concept. The Laundry is conveniently located on Second Floor. Just minutes away from, Niagara College, Brock University, Major Highways, Niagara Falls, Niagara District Airport and St Catherines. The Huge Primary bedroom with ensuite bathroom and walk-in closet. Three spacious bedrooms. Other features of this beautiful townhouse include new appliances, modern finishes and plenty of storage space. Near Parks, Public Transportation, Bus Stops, Schools, Shopping Malls, Grocery Stores, Restaurants, Bars and Sport Clubs. Tenants will pay all utilities including Hot Water Tank. Fridge, Stove, Dishwasher, Washer & Dryer (id:35762)
Executive Real Estate Services Ltd.
2 - 13 Duncan Street
Welland, Ontario
Discover comfort and convenience in this charming 1-bedroom, 1-bathroom home, offering 650 sq. ft. of thought fully designed living space. Available for lease immediately, this pet-friendly rental is perfect for those seeking a cozy and private retreat. (id:35762)
Royal LePage Burloak Real Estate Services
Upper - 73 Hill Park Lane
St. Catharines, Ontario
WELCOME TO BEAUTIFUL BUNGLOW HOUSE IN A DESIRABLE PART OF NORTH ST CATHARINES. THIS HOUSE OFFERS 3 BEDROOMS WITH UPDATED KITCHEN, WASHROOM AND A FUNCTIONAL LAYOUT. THE GREAT LOCATION IS ONLY MINUTES AWAY FROM SHOPPING, SCHOOLS, PUBLIC TRANSIT AND QUICK HIGHWAY ACCESS. FULLY FENCED BACKYARD STORAGE SHED WITH GATE ACCESS TO THE PARK. WONT LAST PARKING NEGOTIABLE! (id:35762)
Save Max Real Estate Inc.
6267 Montrose Road
Niagara Falls, Ontario
Spacious open concept all brick bungalow with oversized living room and master bedroom. Really nice 3+1 room 2 bath, bsmt has 2nd kitchen w/side entrance. Hrwd, tile, plaster walls & maintenance free exterior. Attached garage with interior access, covered patio, very large fenced yard in Charnwood subdivision. On bus route, close to QEW, schools, shopping, and rec center .Separate entrance to finished basement with 2 bedrooms, 4 piece washroom, rec room and kitchen. Seller and listing agent do not warrant the retrofit status of finished basement.! Ready to move in !**Shows 10/10 !!Come See For Yourself If This Is Your Next Home!! (id:35762)
Royal LePage Terra Realty












