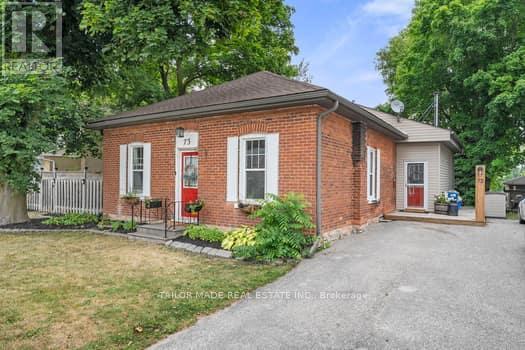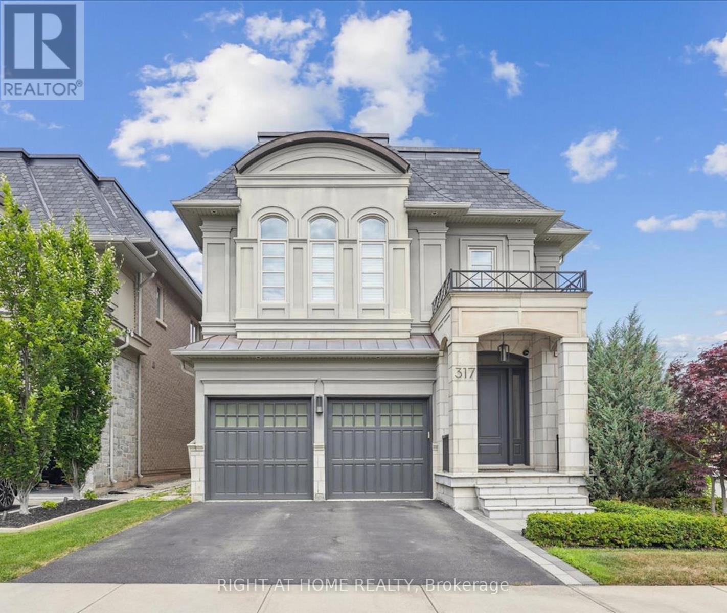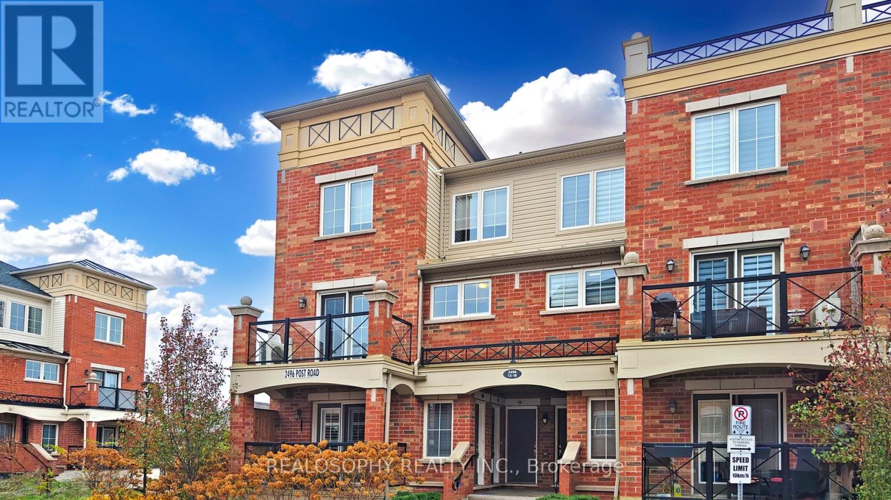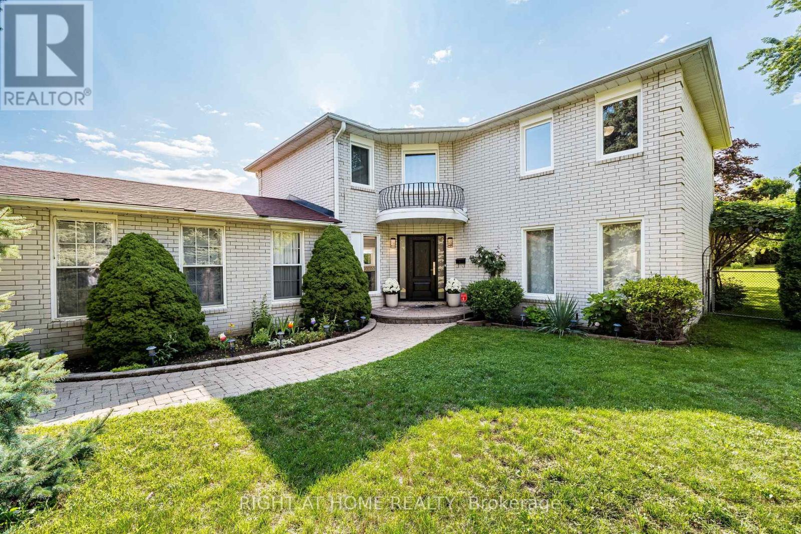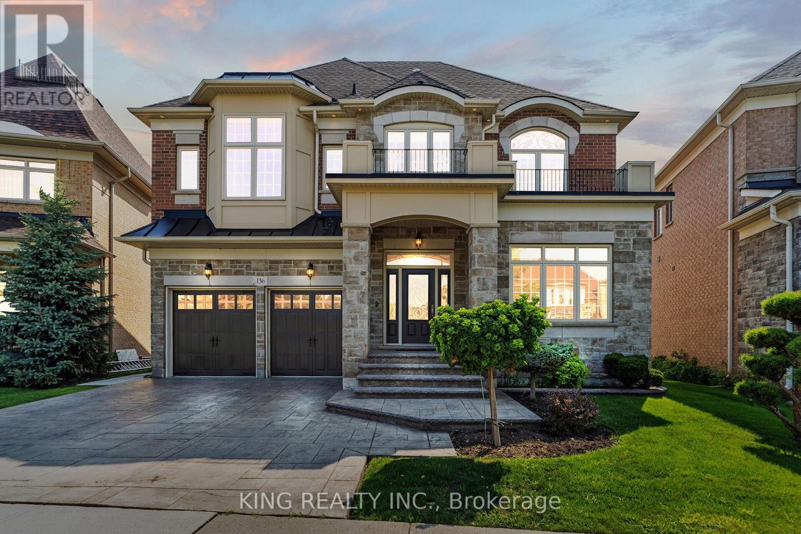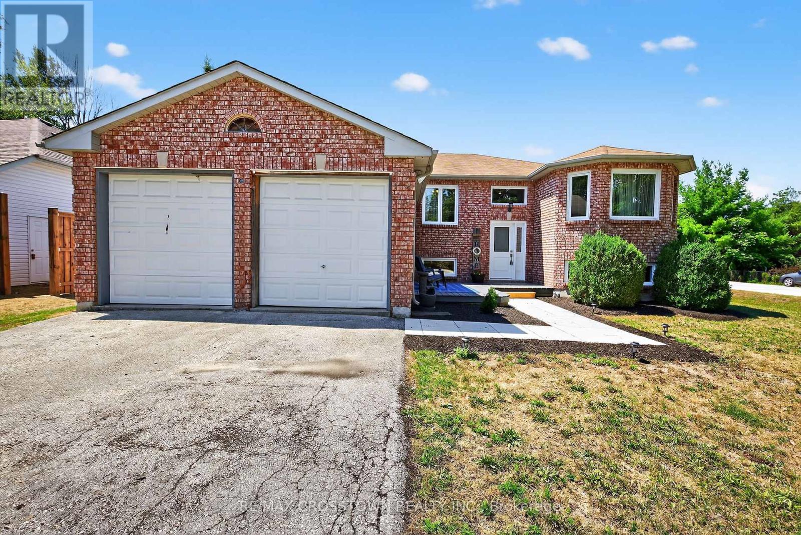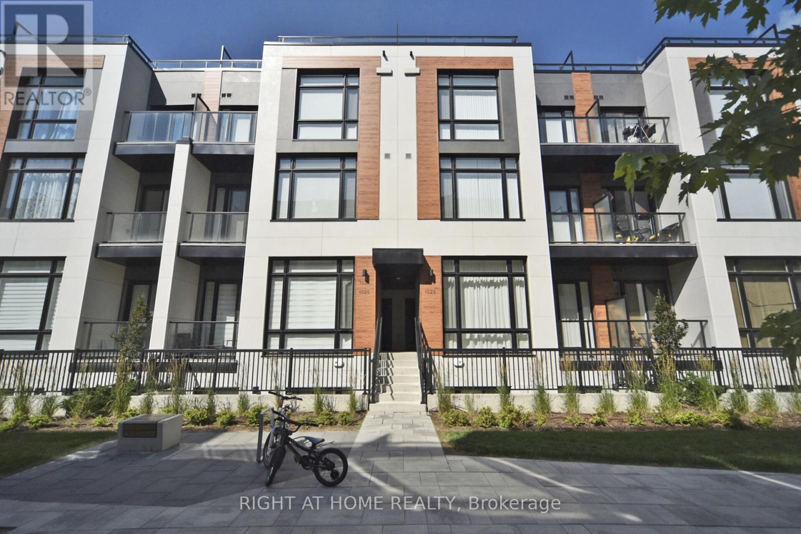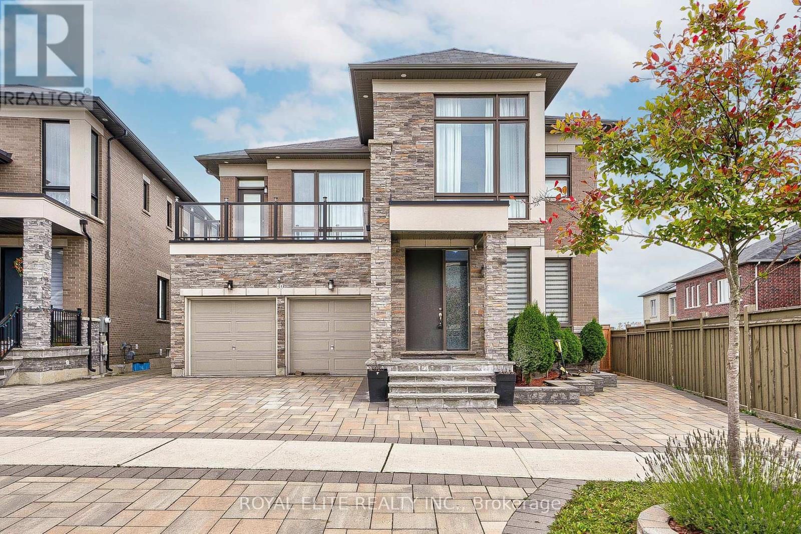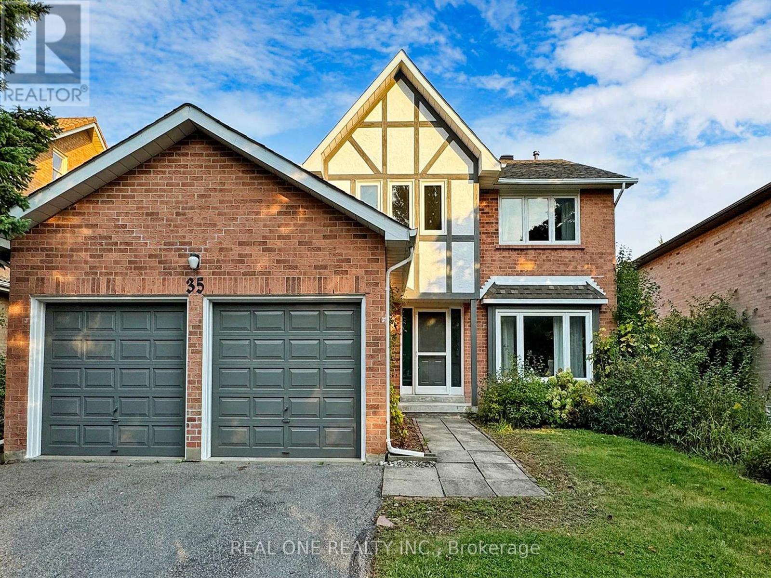73 John Street
Orangeville, Ontario
Welcome to 73 John Street, where historic charm meets modern comfort! This unique century bungalow, with three bedrooms and two bathrooms, offers a blend of timeless character and functionality. The spacious rooms, soaring 10-foot ceilings, and a flexible layout is perfect for families, work-from-home professionals, or for those looking to downsize. Enjoy your mornings in the country-style kitchen, and walk out through the dining room or the primary suite to your private side yard oasis. Relax year-round in the hot tub, entertain guests on the large deck with the natural gas BBQ, and enjoy the quiet charm of this established neighbourhood. The fully fenced yard boasts large mature trees, exceptional privacy with plenty of shade. Recent upgrades include window and patio door shutters (2020), a beautifully renovated main bathroom (2024), a water softener (2025), and fresh paint throughout, giving the home a bright and inviting feel while preserving its timeless appeal. Additional features include, a spacious main-level primary bedroom with ensuite, two separate basements under both the original home and the primary suite addition, and a separate entrance with ample storage from the older basement to the backyard. Includes all appliances, light fixtures, hot tub, gas BBQ, and kitchen island. Located minutes from downtown Orangeville's shops, dining, parks, and schools, this one-of-a-kind home offers small-town living with big-time personality. Book your showing today! (id:35762)
Tailor Made Real Estate Inc.
317 Tudor Avenue
Oakville, Ontario
Welcome to The Royal Oakville Club, a prestigious enclave in Old Oakville. This sun-filled corner-lot home, built in 2016 and extensively customized, offers over 5,000 sq ft of refined living space, including a fully finished lower level.The main floor features open-concept living, a spacious family room with custom built-ins and gas fireplace, and a designer Downsview kitchen with quartz countertops, large island, Wolf/Sub-Zero appliances, custom pantry, and mudroom. High-end finishes include engineered white oak floors, bespoke millwork, and designer lighting.Upstairs are four generous bedrooms, each with ensuite or semi-ensuite baths and custom closets. The primary suite boasts a spa-like ensuite, two walk-in closets, and a third reach-in.The professionally finished lower level offers a large rec room, media center with built-ins, ample storage, and a full bathroom. Outside, enjoy a beautifully landscaped, tree-lined yard with irrigation. The fully finished garage and integrated security/camera system add both function and peace of mind. In addition, security film installed on two lower level windows. Entire home painted in 2022. A rare turnkey luxury home in one of Oakville's most sought-after communities, blending elegant design, modern upgrades, and an unbeatable location.A rare turnkey luxury home in one of Oakville's most sought-after communities, blending elegant design, modern upgrades, and an unbeatable location. (id:35762)
Right At Home Realty
17 - 2496 Post Road
Oakville, Ontario
Discover your perfect home at Post Road Condos in Oakville! This spacious corner townhouse offers 2 bedrooms and 1.5 bathrooms across 1,000+ sq ft, filled with natural light throughout. Enjoy a full kitchen, private laundry, and ample storage, including a dedicated parking space and locker. Nestled in a family-friendly neighbourhood, this home offers convenience and comfort with four schools within a 20-minute walk and eight parks within 1 km, ideal for an active lifestyle. Just an 18-minute walk away, the local Community Centre features a full fitness centre, gymnasium, two squash courts, and two racquetball courts. Plus, easy access to the Oakville GO Station, only a 30-minute commute, makes this an excellent option for professionals and families alike. This is more than a rental, it's a place to call home. (id:35762)
Realosophy Realty Inc.
157 Seahorse Avenue N
Brampton, Ontario
Welcome To This Beautifully Maintained 3-Bedroom, 3-Bathroom Semi-Detached Home In The Highly Sought-After Lakeland Village Community Offered At A Great Price To Sell! Boasting 9-Ft Ceilings, California Shutters On The Windows, And An Open-Concept Main Floor With Gleaming Hardwood Flooring, This Home Combines Style And Functionality. The Spacious Family Room Features A Cozy Gas Fireplace, Creating A Warm And Inviting Space For Relaxing Or Entertaining. Enjoy A Large Family-Sized Kitchen With Stainless Steel Appliances And A Walk-Out To A Quality Backyard Deck Perfect For Summer Gatherings. The Generously Sized Primary Bedroom Includes A 4-Piece Ensuite With A Soaker Tub And Separate Shower. Ideally Located Within Walking Distance To The Lake And Park, And Just Minutes From Schools, Trinity Common Mall, Hwy 410, Restaurants, Golf Courses, And More. This Is A Rare Opportunity To Own A Turn-Key Home In A Serene, Family-Friendly Neighbourhood! (id:35762)
Royal LePage Flower City Realty
3981 Mahogany Row
Mississauga, Ontario
Exceptional Opportunity To Own A Refined Executive Home In A Prime Location. Updated 4+1 Bedroom Executive Residence Featuring A Double-Car Garage And A Fully Finished Basement, Situated On An Expansive Lot At The Border Of Etobicoke And Mississauga.The Main Level Has Been Completely Renovated In 2024 And Showcases A Modern Kitchen With Brand-New Cabinetry, Quartz Countertops, A Stylish Backsplash, Pot Lights, And A Full Suite Of Stainless Steel Appliances. Enjoy The Warmth Of A New Electric Insert Fireplace And Solid Hardwood Flooring Throughout The Main And Second Floors.The Basement Offers A Cozy Retreat With Vinyl Flooring, A Luxurious Bathroom Featuring A Freestanding Luxury Massage Bathtub And A Spacious Additional Bedroom. Other Recent Updates Include Some New Windows (2024), An Upgraded Second-Floor Bathroom With A New Washer And Dryer, A Central Vacuum System, And A Cold Room For Added Convenience.Step Outside To A Backyard Oasis Adorned With A Variety Of Fruit Trees: Cherry, Sour Cherry, Apple, Pear, And Plum As Well As A Vineyard, Black Currant Bushes, And A Charming Vegetable Garden. Four Storage Sheds Provide Ample Space For All Your Gardening And Outdoor Needs.Perfectly Located Just Steps From The Etobicoke Creek Trail, With Easy Access To Major Highways, Public Transit, Downtown Toronto, Square One Shopping Centre, The Mississauga Transitway, And Pearson International Airport.I Should Also Mention The Presence Of Highly Rated School In The Neighbourhood (ex.Sts. Martha & Mary). This Is A Rare Opportunity To Own A Meticulously Maintained And Thoughtfully Upgraded Home In A Sought-After Location.Don't Miss It! (id:35762)
Right At Home Realty
31 - 4965 Southampton Drive
Mississauga, Ontario
Welcome to 31-4965 Southampton Drive, a well maintained end-unit stacked townhouse in the heart of Mississauga desirable Churchill Meadows community! This rare 3-bedroom, 3-washroom home offers over 1,300 sq. ft. of bright, functional living space, perfect for families, professionals, or investors. The open-concept main floor features a spacious living and dining area with large windows, abundant natural light, and direct access to a private terrace, ideal for morning coffee or evening relaxation. The modern kitchen is equipped with generous counter space, a breakfast bar, and ample cabinetry. Upstairs, you'll find three well-appointed bedrooms including a primary suite with a walk-in closet and a 3-piece ensuite. The two additional bedrooms are bright and versatile, perfect for children, guests, or a home office. A second full bathroom and convenient upper-level laundry add to the functionality. As an end-unit, the home offers extra privacy, additional windows, and only one shared wall. Enjoy direct access from your private garage. Located in a quiet, family-friendly complex with low maintenance fees, this home is just steps from top-rated schools, parks, public transit, shopping, and dining. Minutes to Erin Mills Town Center, Credit Valley Hospital, and major highways (403/407/QEW), making commuting easy and lifestyle convenient. Pride of ownership throughout move-in ready. Don't miss this opportunity to own a rare end-unit stacked townhouse in one of Mississauga's most sought-after communities! (id:35762)
Homelife Landmark Realty Inc.
136 Coastline Drive
Brampton, Ontario
Luxurious Executive Home Backing onto Golf Course | Prestigious Financial Drive Location Brampton. Welcome to this stunning and spacious 4+2 bedroom, 7-bathroom estate, offering approx. 6,000 sq ft of total living space, including a legal walkout basement apartment. Situated in one of Brampton's most sought-after neighborhoods and backing directly onto a beautiful golf course, this home offers the perfect blend of luxury, comfort, and functionality. Main Features:4421 sq ft above ground living space4 generously sized bedrooms, each with its own private ensuite. Formal dining room 18 ft soaring ceiling a true showpiece, family room, main floor study, and powder room. Gourmet kitchen with high-end appliances and upscale finishes. High-end modern window coverings throughout the home. Main floor laundry room for convenience and and a loft on 2nd floor. Tandem 3-car garage with direct access to the home. Professionally landscaped lot with automatic sprinkler system. Two oversized balconies one on the main floor with golf course views, and a second attached to the master bedroom for a private retreat. Legal Walkout Basement Apartment:2 spacious bedrooms, full kitchen, living area, full washroom, private laundry and kitchen appliances9 ft ceilings for an open, airy feel Additional private office with its own ensuite washroom ideal for a home office or studio. Location Highlights: Backing directly onto a tranquil golf course no rear neighbors! Quick access to Highways 407 & 401Located in a prestigious and quiet enclave off Financial Drive. This rare offering is perfect for large families, multi-generational living, or those seeking income potential with a high-end basement unit. Every inch of this home has been thoughtfully designed with premium finishes and upgrades throughout. Don't miss out schedule your private showing today!! (id:35762)
King Realty Inc.
2 Birchmount Circle
Wasaga Beach, Ontario
Renovated Raised Bungalow Move-In Ready!Welcome to this beautifully updated raised bungalow offering the perfect blend of comfort and modern style. Step inside to find a bright, open-concept layout featuring a large eat-in kitchen with granite countertops, stainless steel appliances, and abundant pantry space, plus a walk-out to the deck and backyard ideal for entertaining and family gatherings. A separate dining room and a spacious family room with a cozy gas fireplace complete the main living area.The main floor boasts hardwood floors, three generous bedrooms, including a primary suite with a walk-in closet. The finished basement offers incredible living space with three additional bedrooms, a 3-piece bathroom, a laundry room, and a large family room. With no carpet throughout, this home is perfect for easy maintenance and a clean, modern feel. Additional highlights include large windows bringing in natural light, plenty of storage, central vacuum, and central air. Major components such as roof, windows and furnace, are less than 10 years old, giving you peace of mind for years to come. Fully insulated and heated garage perfect for hobbies or Mechanic. (id:35762)
RE/MAX Crosstown Realty Inc.
53 Newbury Drive
Newmarket, Ontario
This is a *GREAT RENTAL OPPORTUNITY* with legal retrofit 2 units dwelling, located at convenient, high demand location. Great investment potential with comfortable living idea for first-time homebuyers or investors looking to generate strong cash flow **Two separate laundry and two full kitchen** Brand new flooring and freshly painted in the basement with modern kitchen boats quartz countertop. professionally renovated features & spacious, open concept living area unhanged with pot lights through out the whole house. New installed sump pump and water proving on foundation walls 2024, and high pressure water clear out all underground water drain pipes to ensure all water drainage smoothly out flow throughout the house. A large pre-shaped lot with mature trees and private fenced, allow more than 6 parking spaces and oasis backyard for your enjoyment. (id:35762)
Royal LePage Your Community Realty
1022 - 14 David Eyer Road
Richmond Hill, Ontario
Just Registered Condo Corp. Discover the perfect blend of luxury and practicality in this condo townhome in Richmond Hill. Boasting 2 spacious bedrooms, 3 elegant washrooms, and a seamless open-concept floor plan. This home is an ideal setting for entertaining and comfortable living. Step inside to find stunning, tasteful finishes throughout the unit, including gray laminate floors that complement the high ceilings 10 feet on the main level and 9 feet on lower creating an airy, expansive feel. The kitchen is a modern chefs dream with quartz countertops, under cabinet lighting, and a central island, perfect for gathering around during meal prep. Enjoy the outdoors from your private upper & lower terrace/patio, adding to the appeal of this charming home. Positioned next to Richmond Green Park and minutes from Highway 404, the location couldn't be more perfect. You're just a short drive from Costco, various restaurants, golf courses, nature trails, sports fields, and community centers ensuring you're never far from what you love. Included amenities such as 1 underground parking spot, a large storage locker, and Rogers Ignite internet enhance the convenience and value of your new home. Come see how this beautiful unit matches your lifestyle where every detail is designed for living well. (id:35762)
Right At Home Realty
40 Conklin Crescent
Aurora, Ontario
Client RemarksStunning 6 Years New Detached Home , 3781 Square Feet of Luxurious Above Ground Living Space. Pie shape Back To Ravine/Forest, Hiking Trail. . Bright & Spacious. Open Concept Kitchen With S/S Appl, Quartz Counter Tops & Backsplash ,Big Size Pantry. Hardwood Floor Go Throughout. Pot Lights. 2nd Floor Laundry, Oak Staircase With Iron Spindles. Walk-out Basement, Bright and Comfortable. Professionally Landscaping the Front and Back Yard(2022).Custom Composite Deck With Seamless Glass To Enjoy The Fantastic Views. Step To Trail. Close To Community Center, Go Train, Schools, Parks, T&T, Plaza, Walmart, Hwy404. A Must See. ** (id:35762)
Royal Elite Realty Inc.
35 Aitken Circle
Markham, Ontario
Location! Location! Location! The Stunning home, nestled in one of the most prestigious communities in Unionville Steps To Ravine Walking Trails of TooGood Pond! Skylight, Freshly painted! Welcoming Large Entrance Area with a spiral staircase & Skylight. Direct Access To The Garage, Renovated Gourmet Kitchen with A Central Island, Quartz Counters,Backsplash, S.S. Appls. Breakfast area which Enwrapped By Large Windows Leads To The Backyard. A sun-filled,spacious living rm w/double doors & bay windows. A new laundry room with a side entrance and Renovated Shower for Elder people in case who living on main floor(Living Room with double doors can be used as bedroom). Warm family room with a fireplace opens to kitchen with walk out to backyard. Bright Four spacious bedrooms upstairs, The primary bedroom with walk-in closet and luxurious five-piece ensuite. Finished basement with a bedroom and 3pcs washroom. Steps to Toogood Pond and Unionville Main St., convenience and natural beauty converge seamlessly. Enjoy the tranquility of the pond or explore the charming shops and eateries that define Unionville's unique character. Additionally, quick access to major amenities including schools, library, supermarkets, the Go Train Station, and highways 404/407. (id:35762)
Real One Realty Inc.

