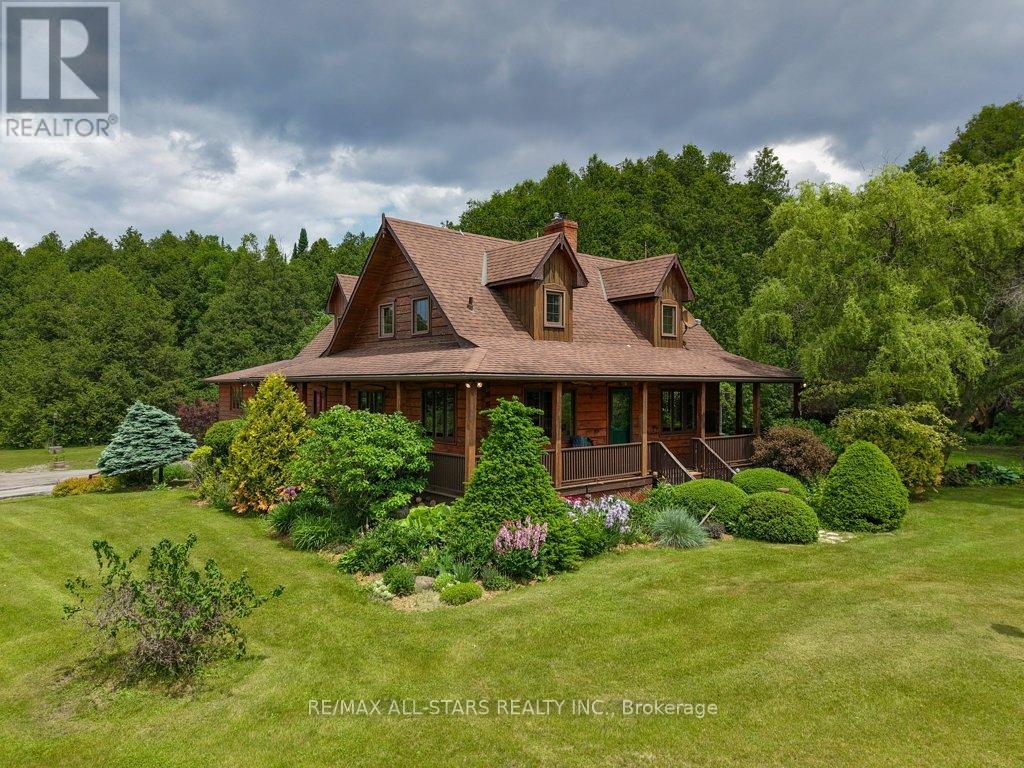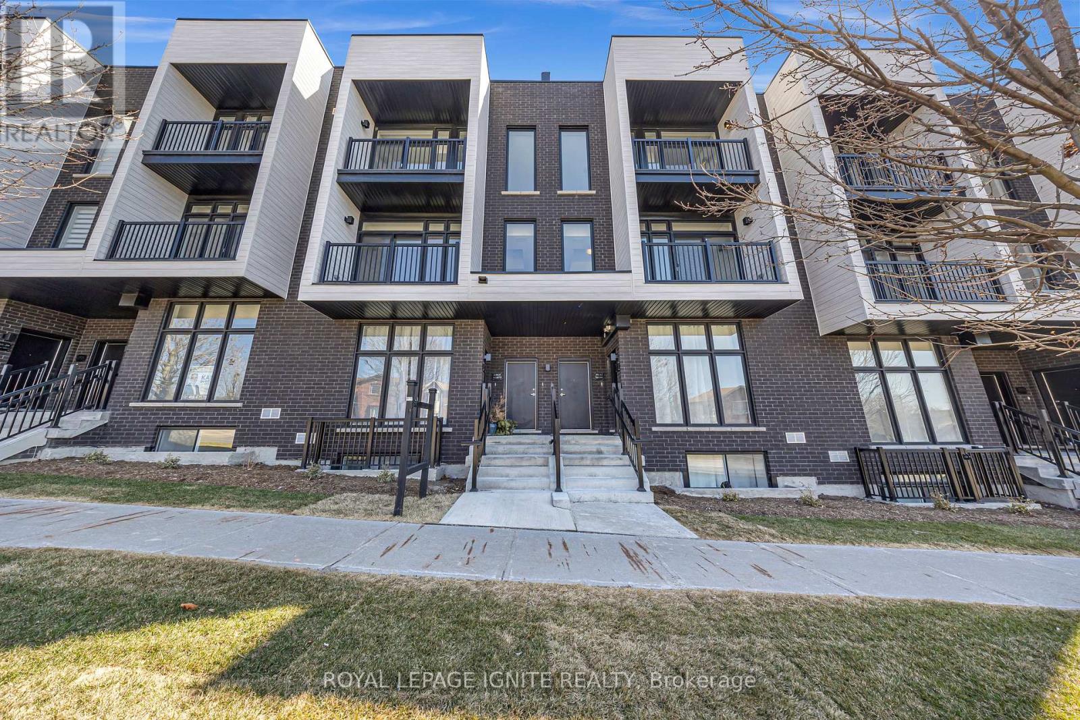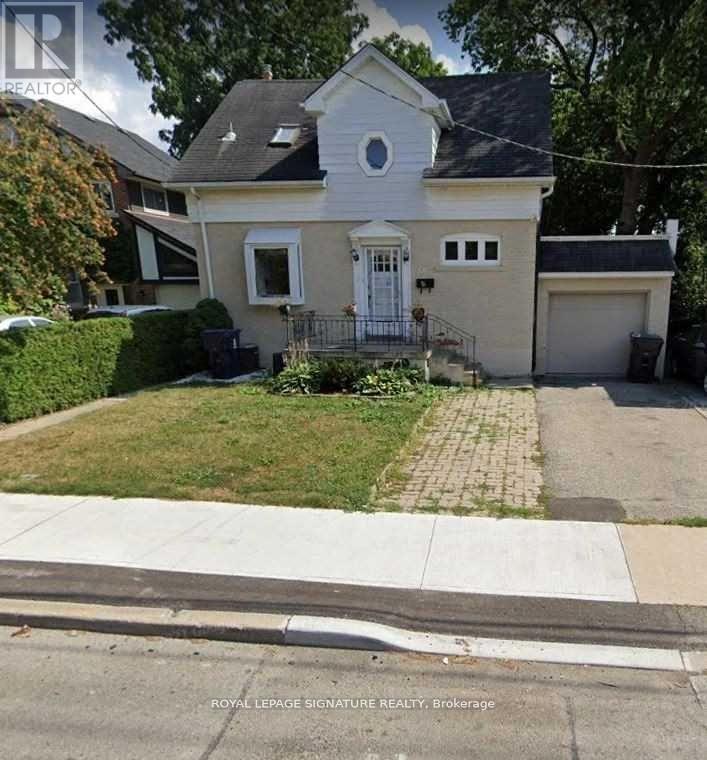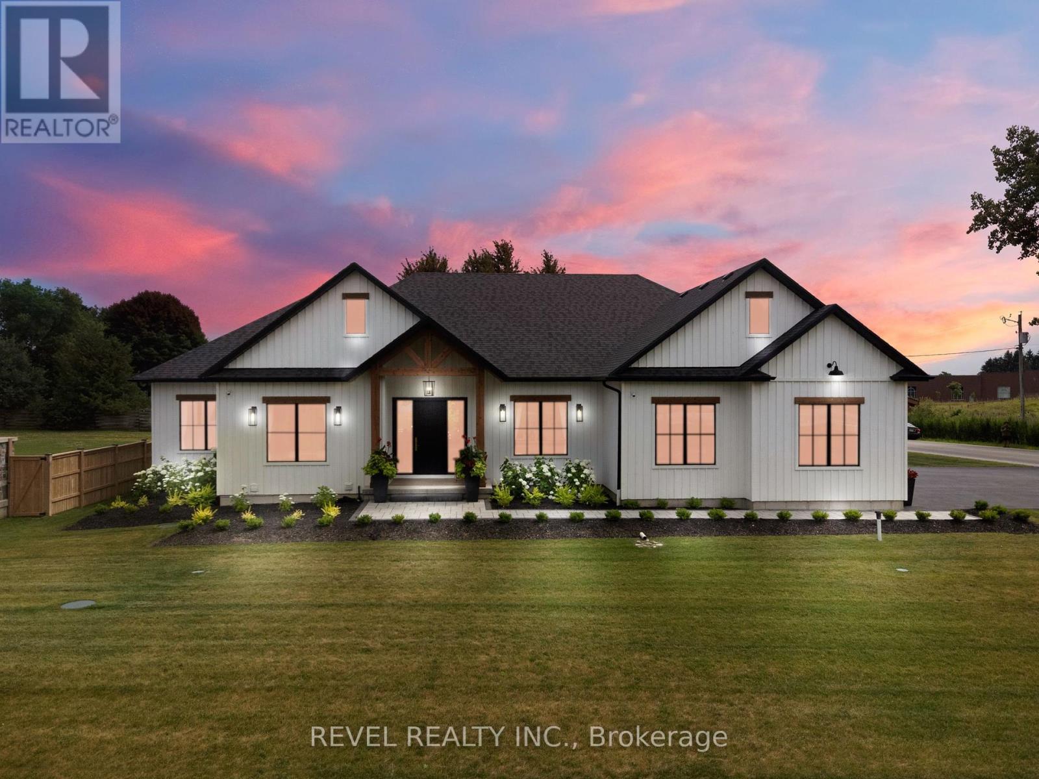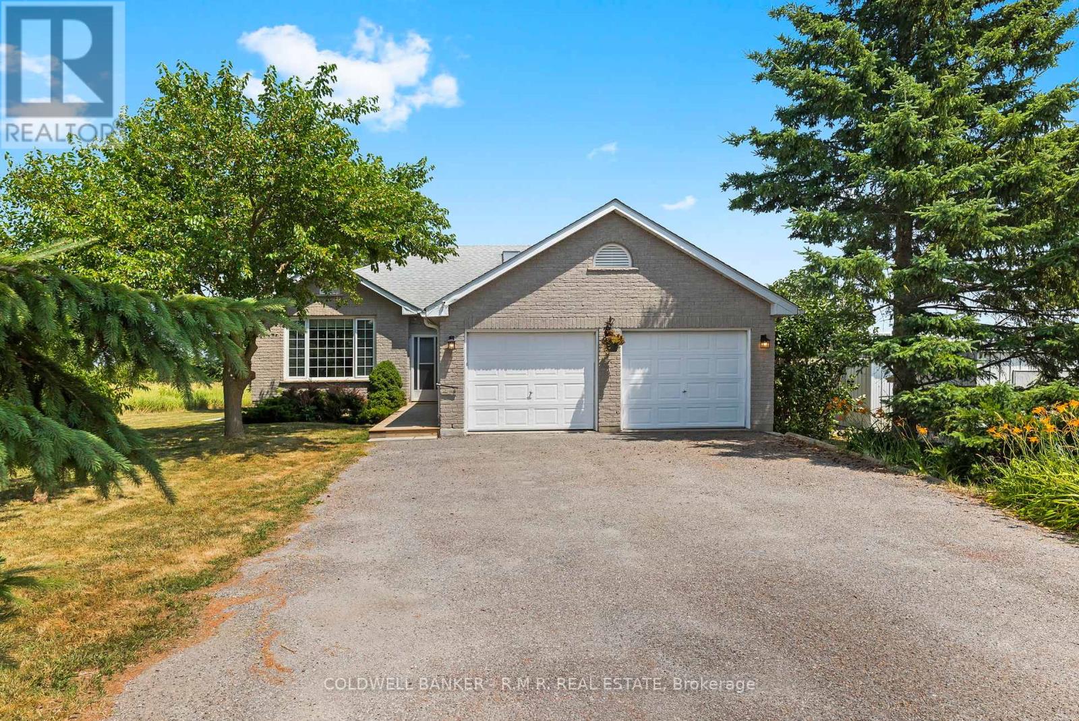S75 Brock Concession 4 Road
Brock, Ontario
Set at the very end of a quiet dead-end road, down a newly paved, winding driveway, this genuine 10-inch square log home delivers a rare mix of charm, comfort, and privacy across more than 20 acres of untouched land. Surrounded by mature trees and lush landscaping, the home exudes warmth and timeless charm. The welcoming foyer opens to a covered wraparound porch, ideal for relaxing or entertaining. Inside, the open-concept kitchen features an island and a five-burner gas stove, flowing into a bright dining area. The living room offers cathedral ceilings, a gas stove with a reclaimed brick chimney, southeast exposure, and a walkout to the covered porch, perfect for enjoying peaceful views year-round. Open stairs lead to both the loft and the lower level. The north wing features four bedrooms and a charming sitting room that overlooks the living space below, with eight-inch antique pine plank floors, cathedral ceiling, and built-in cupboards. Double French doors open to the primary suite with cathedral ceilings, antique plank floors, a four-piece ensuite, and a separate Jacuzzi tub. The home also offers 200-amp service, lower-level laundry, an oversized double garage with double doors and space to park four vehicles, and central vacuum. A detached shop provides a dream space for hobbyists, collectors, or anyone craving room to create, build, or store. Private and secluded, yet just minutes from Uxbridge, this is more than a home, its a lifestyle and a truly one-of-a-kind country escape. (id:35762)
RE/MAX All-Stars Realty Inc.
62 Corner Ridge Road
Aurora, Ontario
**A True Showstopper** Stylish and spacious detached 2-storey home featuring 4+2 bedrooms and 5 bathrooms. Includes a beautifully finished basement apartment with private entrance, 2 bedrooms, 2 bathrooms, and separate laundry. The main kitchen boasts granite countertops, porcelain floors, a 6-burner gas cooktop, and built-in appliances. Skylight, crown mouldings, pot lights, and rough-in for central vacuum add to the charm. Located on a quiet, family-friendly crescent. Don't miss it! (id:35762)
RE/MAX Hallmark Maxx & Afi Group Realty
161 Lawrie Road
Vaughan, Ontario
Nestled in the prestigious Beverly Glen community and just a short stroll to the serene King High Park and tennis courts, this rare custom-built 4+1 bedroom, 7-bathroom residence sits on an *irregular lot* opens up to 71 Feet WIDE at the back*, offering a luxurious lifestyle in one of Vaughan's most desirable neighbourhoods. From the moment you enter, you're greeted by an impressive open-concept layout with soaring ceilings, wide-plank maple hardwood floors, elegant crown moulding, pot lights, and smooth ceilings throughout. The main floor features a private office, formal dining and living areas, and a stunning family room anchored by a custom-designed built-in. At the heart of the home is a show-stopping dream kitchen crafted for both style and function featuring premium cabinetry, high-end appliances, quartz counters, and a massive centre island that comfortably seats seven, ideal for entertaining in style. Step outside to your private backyard oasis perfect for outdoor entertaining and relaxation with a saltwater pool, hot tub, fire pit, and a fully equipped gazebo complete with bar, outdoor kitchen, and its own powder room. Upstairs, you'll find four generous bedrooms, each with its own ensuite bath, offering comfort and privacy for the entire family. The professionally finished basement features high ceilings, a spacious recreation area, a 3-piece bathroom, and a fifth bedroom ideal for guests, in-laws, or income potential with its separate side entrance. Recent updates include a new pool heater and pump. A truly exceptional home where luxury and lifestyle meet. (id:35762)
Homelife Frontier Realty Inc.
14 - 188 Angus Drive
Ajax, Ontario
Brand new, modern, bright, and spacious townhome built by Golden Falcon Homes in an unbeatable location! This large 3-bedroom plus, 2-bathroom home features a functional layout with luxury finishes throughout, including engineered hardwood floors, stainless steel appliances, an open-concept kitchen, an oak staircase, and smooth ceilings. Enjoy outdoor living with two private balconies and a large rooftop terrace offering stunning city views. Located just steps from supermarkets, Costco, shopping centres, fitness amenities, the library, and the hospital. Commuter-friendly with quick access to the GO Train, public transit, and Highway 401. Low maintenance fees include waste removal, snow clearing, road maintenance, grass cutting, and landscaping of common areas. Don't miss this exceptional opportunity to own a modern townhome in a highly sought-after neighborhood! (id:35762)
Royal LePage Ignite Realty
4102 - 55 Mercer Street
Toronto, Ontario
Soaring high above the city on the 41st floor, Suite 4102 showcases stunning southwest views of Torontos iconic skyline, the CN Tower, and shimmering Lake Ontario. Expansive floor-to-ceiling windows flood the unit with natural light, while the thoughtfully designed open-concept layout blends elegance with everyday functionality. A private parking space and locker elevate the convenience. At 55 Mercer, world-class amenities support a lifestyle of productivity, wellness, and indulgence all under one roof. Situated in the vibrant heart of downtown, you're steps from the city's finest restaurants, shops, and cultural hotspots perfect for professionals or investors craving an exceptional urban experience. Extras: Spanning three luxurious levels, 55 Mercers amenities include a cutting-edge fitness centre with Peloton pods, HIIT zones, a serene yoga studio, and soothing infrared cedar saunas. Business needs are met with sleek co-working areas, private rooms, and boardroom access. Outdoor perks include landscaped terraces, a basketball half-court, and a dog run designed for city pups. Also right next to Award Winning World Renown NOBU SUSHI. BONUS : Bell Internet included in Maintenance fees for next 5+ years! (id:35762)
Property.ca Inc.
107 - 211 St Patrick Street
Toronto, Ontario
A unique lease opportunity in the heart of downtown where space, style, and outdoor living come together. This beautifully updated corner suite offers over 1,060 sq ft of interior space, featuring 2 spacious bedrooms, 2 full bathrooms, and a cozy electric fireplace that creates a warm, inviting atmosphere. What truly sets it apart is the massive 700+ sq ft wraparound terrace - a rare feature in the city ideal for entertaining, relaxing, or working from home in the open air. The modern kitchen is designed for both form and function, complete with stone countertops, a designer backsplash, and a view that connects seamlessly to the outdoor space. Situated just minutes from U of T, TMU, the Eaton Centre, and the citys top dining, shopping, and cultural experiences, this location places you in the center of it all. As a resident, enjoy full access to resort-style amenities: a saltwater pool, squash court, 24-hour concierge, and utilities included in the rent for added convenience. Whether you're a professional, academic, or simply looking for elevated downtown living, this suite offers a rare chance to lease a condo that lives like a home. (id:35762)
The Agency
53 Johnston Avenue
Toronto, Ontario
House For Sale or Trade...Prime Location!! Surrounded By Multi-Million Dollar Custom Homes, Wonderful Street, Close To Yonge Street, Sheppard Subway, Go Transit, Shops, and plenty of restaurants and many amenities. This Tear down house is an existing 2 Storey home On a fantastic street with an extra deep lot (40*130 ft) Build Your Custom Home!! This is a perfect purchase for Investors, Builders, Handy people loving the idea of purchasing to renovate or rebuild - this home has great bones! Property will be sold as-is condition, neither seller or agent warrant the retrofit status of the basement. (id:35762)
Royal LePage Signature Realty
3704 - 120 Homewood Avenue
Toronto, Ontario
*Fancy Tridel Building In Downtown Toronto, "Residence At Verve"*Environmentally Sustainable Design With 10,000 Sq.Ft. Of Amenities* Bright 2 Br/2 Baths W/East Facing, Balcony (N/E View)*Hardwood Floors, Granite Counters,S/S Appliances*Walk To Subway, Shop Downstairs*Million $$$ Facilities-Pool Table, Private Screening Room, Private Kitchen, Gym, Yoga Studio, Outdoor Pool & More. 24/7 Security. (id:35762)
Bay Street Group Inc.
4678 Lobsinger Line
Wellesley, Ontario
This exceptional custom bungalow, offers nearly 6,000 sq ft of finished living space on a serene country lot under an acre. With 6 bedrooms, 4 bathrooms, and an oversized 3-car garage with parking for 6 more, this home is ideal for large or multigenerational families. Inside, 10' ceilings throughout the main floor and a vaulted 12' great room with a floor-to-ceiling natural stone fireplace create an open, airy feel. White oak engineered hardwood spans both levels, adding warmth and elegance. The chefs kitchen features a double waterfall island, top-of-the-line appliances, an oversized built-in fridge/freezer, and connects to a stunning walk-through pantry with second fridge, white oak counters, and custom cabinetry. The dining area leads to a covered concrete porch with built in natural stone outdoor BBQ, perfect for entertaining. The primary suite includes white oak beam accents, a gas fireplace, luxurious ensuite, custom walk-in closet, and direct access to the laundry room. A finished basement adds more bedrooms, bathrooms, and versatile space for guests, teens, or recreation. Large windows throughout flood the home with natural light. The backyard has plenty of room to add a pool. Located 12 Minutes to St,Jacobs, 13 Minutes to the Farmers Market, 14 Minutes to Waterloo and 22 Minutes to Kitchener. This is a rare opportunity to enjoy refined country living close to the city. (id:35762)
Revel Realty Inc.
550 Angeline Street N
Kawartha Lakes, Ontario
Welcome to 550 Angeline St N in beautiful Kawartha Lakes just north of Lindsay, where peaceful country charm meets everyday convenience. Set on a scenic 1-acre lot with wide-open views in every direction, this maintained bungalow offers the perfect blend of comfort, function, and flexibility. Enjoy tranquil sunrises and sunsets, and still be minutes from schools, churches, shopping, the farmers market, and Lindsays newly rejuvenated downtown. Inside, the main floor features 3 bedrooms including a primary suite with a 3-piece ensuite plus a 4-piece main bathroom and rich hardwood flooring. A cozy wood-burning fireplace (AS-IS) adds charm to the main living area, while garden doors from the dining room lead to a spacious deck with pergola perfect for outdoor entertaining. Downstairs, the finished basement offers in-law suite potential with 2 additional bedrooms, a 4-piece bath, and its own separate entrance created by a removable door and wall at the top of the stairs. This home has seen extensive updates in 2025, including professional painting throughout and all-new electrical outlets and switches. Thousands were invested into the utility room, and several windows were replaced in 2024. The property also includes a Kohler whole-home generator for reliable backup power and an attached 2-car garage with interior and yard access. Bonus features include two sheds, one currently set up as a backyard observatory with a retractable roof. Whether you're upsizing, downsizing, or looking for multigenerational living, this is a rare find offering serenity, space, and small-town charm. (id:35762)
Coldwell Banker - R.m.r. Real Estate
19 Bethune Avenue
Hamilton, Ontario
Step into style and comfort with this fully renovated 3+1 bedroom, 4 bathroom freehold townhouse nestled in the desirable Hannon community of Hamilton. Designed with elegance and functionality in mind, this stunning home offers over 2,000 sq ft of thoughtfully finished living space and showcases over $90,000 in high-quality renovations. The main floor welcomes you with engineered hardwood flooring, sleek pot lights, and integrated ceiling speakers for a seamless audio experience. The open-concept layout flows into a fully upgraded kitchen featuring Samsung Black stainless steel appliances, a gas cooktop, deep double sink, and contemporary finishes that are both stylish and practical perfect for home chefs and entertainers alike. Upstairs, three generously sized bedrooms provide ample room for families of all sizes. The updated bathrooms throughout the home boast modern fixtures and finishes, offering a truly luxurious feel. The fully finished basement adds even more flexibility, featuring an additional bedroom and a spacious 3-piece bathroom ideal for guests, a home office, or in-law setup. Outside, enjoy a low-maintenance front yard with upgraded paving that adds an extra parking space a rare find! The beautifully paved backyard is your private retreat, complete with a storage shed and a charming gazebo with included furniture, ready for summer BBQs and relaxing evenings under the stars. This turn-key home combines modern upgrades with unbeatable value in one of Hamilton's fastest-growing neighbourhoods. Close to parks, schools, shopping, and highway access this is a must-see! (id:35762)
Royal LePage Your Community Realty
213 - 293 The Kingsway Avenue
Toronto, Ontario
Welcome To 293 The Kingsway, Where Luxury Meets Comfort In This Stunning 1-Bedroom + Den. Located In The Prestigious Kingsway Neighbourhood. This Unit Offers An Exceptional Living Experience With Its Modern Design, Upscale Amenities & Convenient Location Right Next To Humbertown Plaza. Whether You're A Young Professional, A Couple, Or A Small Family, This Is Perfect For Those Seeking A Sophisticated Urban Lifestyle. (id:35762)
Royal LePage Signature Realty

