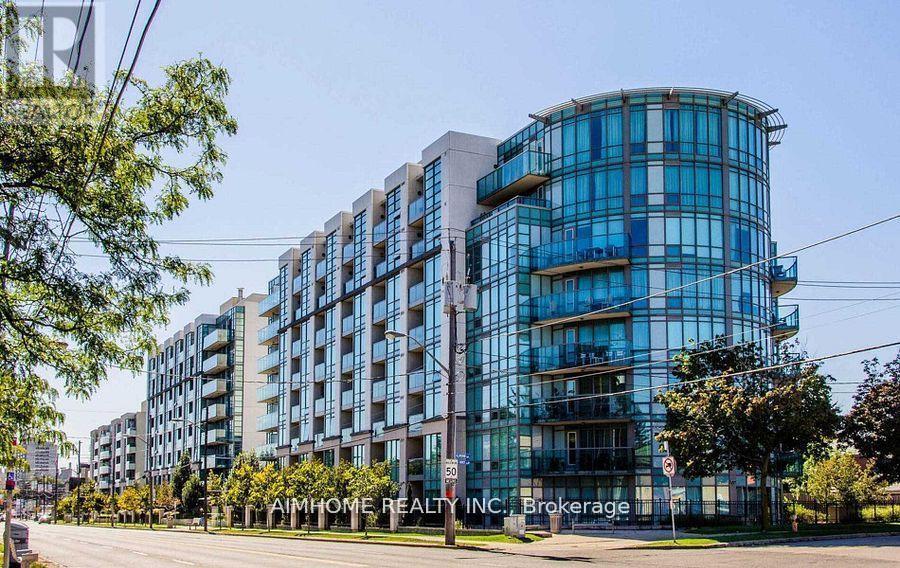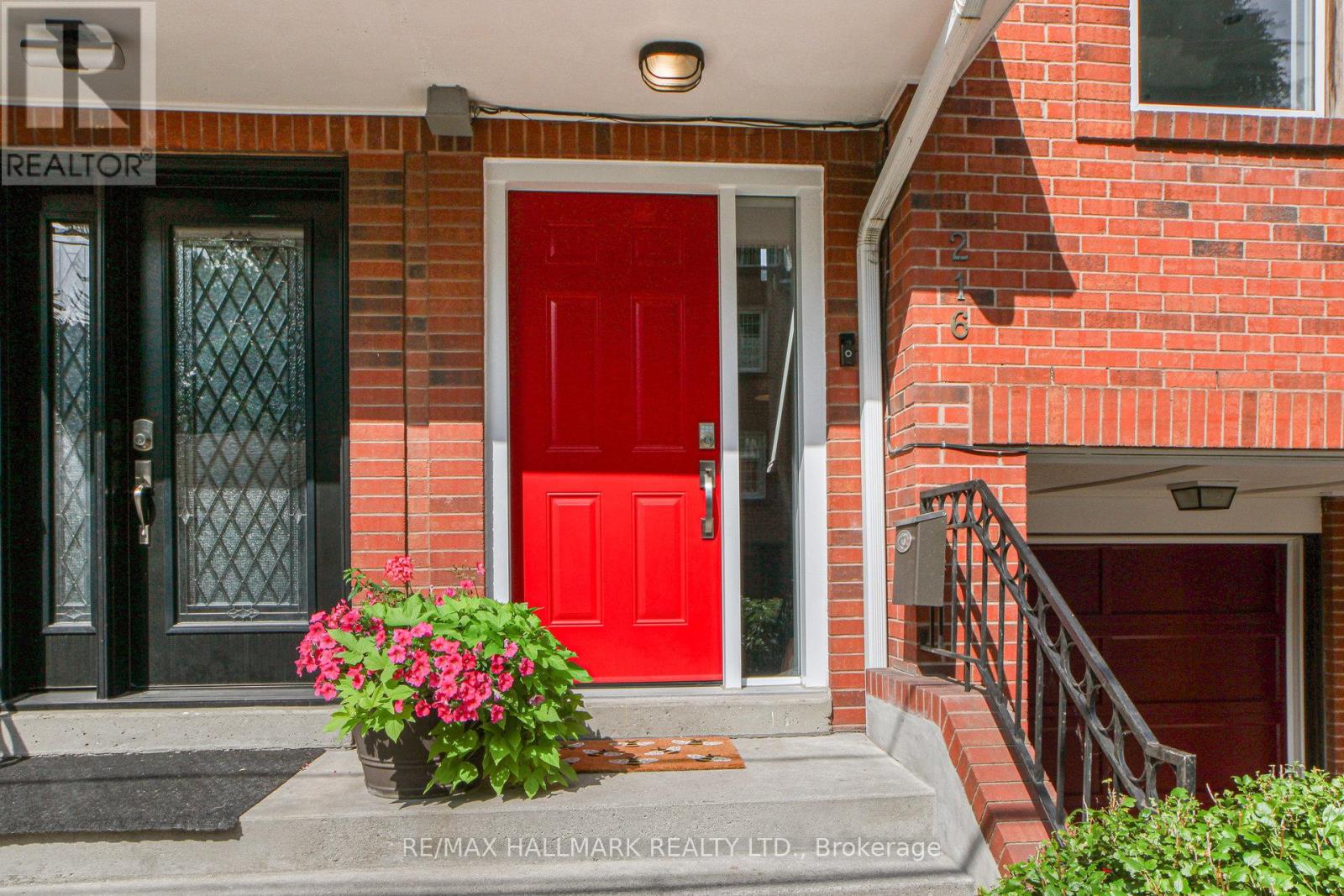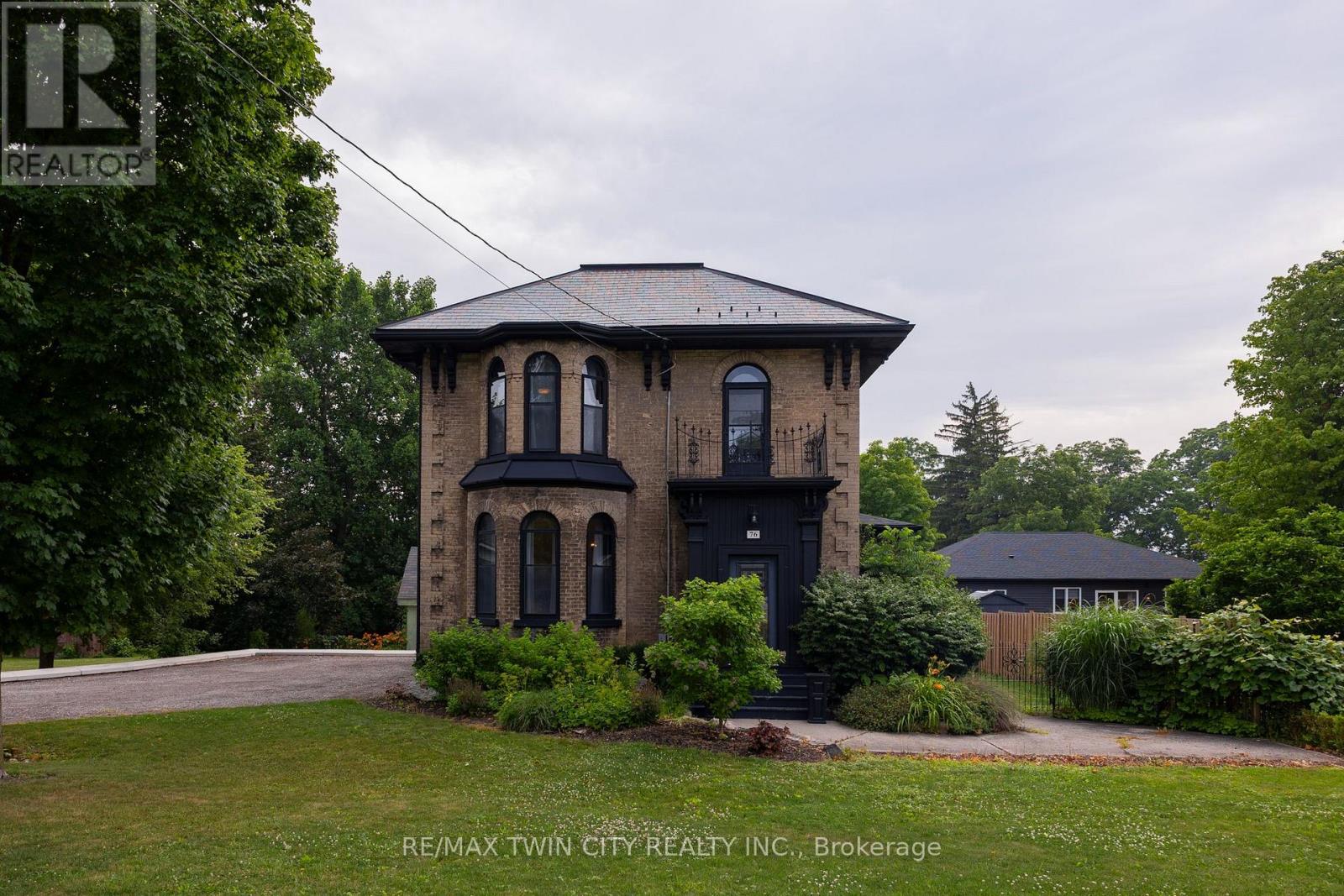2616 - 70 Princess Street
Toronto, Ontario
Welcome To Time & Space Condos. Another Master-Planned Community Completed By The Pemberton Group Designed To Blend Contemporary Architecture With An Abundance Of Amenities, Creating a Desirable Urban Oasis.A Bright, 860 Square Feet, Sun-Filled Corner Unit Offers 3-Bedrooms, 2-Bathrooms, Open Concept Modern Floor Plan with A Galley Style Kitchen. 9 Foot Smooth Ceiling Throughout, 7.5 Premium Laminate Flooring, Premium Appliances, Spa Inspired Bathrooms And Contemporary Style Tiles In The Bathrooms Exude The Feeling Of Home From The Moment You Walk In. A Generous Wrap-Around Balcony Boats 310 Square Feet Of Outdoor Space Suited For Entertainment Or A Relaxing Cup Of Coffee With Spectacular Views Of Lake Ontario, Toronto's Fantastic Skyline And Downtown Core. Unbeatable Location! Walk Score Of 99/100, Transit Score Of 100, Steps From The historic St. Lawrence Market, The charming Distillery District, CN Tower, Scotia Bank Arena, Rogers Center, Union Station, Numerous restaurants, cafes, and shops, Green spaces such as St. James Park, David Crombie Park, and Princess Street Park & The Waterfront. Five Star Amenities Designed With a Focus On Lifestyle And Recreation, Offering An Impressive 67,000 sq ft Of Amenity Space. A Well-Equipped Fitness Center, Weight Rooms, & Yoga Studio An Outdoor Infinity-Edge Pool With Private Cabanas And a Tanning Deck, Outdoor Dining Areas With BBQ Facilities A Theatre/Media Room, Games Room, and Party Room, Outdoor Terraces On Various Floors For Relaxation And City Views, A 24-hour Concierge Service For Convenience And Security. Bonus Features: One Parking Space & One Storage Locker Included. (id:35762)
Right At Home Realty
505 - 508 Wellington Street W
Toronto, Ontario
Bright and beautiful 1 bedroom, 1 bathroom condo available for lease in fantastic building in the heart of Toronto near King and Bathurst! Open concept living and dining area is adjacent to a fabulous kitchen with modern appliances and sleek finishes. Rest, relax, and soak up the sun on the private, spacious balcony! Hardwood flooring throughout the unit, and ensuite laundry for added convenience. Locker unit allows for extra storage. Well-maintained building with great amenities such as gym, party room, concierge and bike storage. Perfectly located in the vibrant downtown core with easy access to multiple transit routes, and steps from the countless restaurants, nightlife establishments, attractions, shops and services of Queen West, King West, Spadina Avenue, and The Well! The best of the city will be right at your doorstep! (id:35762)
Keller Williams Advantage Realty
102 - 436 Wellington Street W
Toronto, Ontario
Mesmerizing Two-Storey Loft in the Boutique Monarch Building, Blending Historic Charm with Modern Sophistication. Sun-filled Open-Concept Living with Exposed Brick Walls and Vintage plank Ceilings. Gourmet Chefs Kitchen - An Entertainer's Dream. Upstairs, Unwind in a Spa-Inspired Bathroom, with a walk-in closet and Convenient Second-Level Laundry. Original Exposed Beams add Character Throughout. Step out to your Private Front-Door Garden Terrace and enjoy Morning or Evening strolls to Victoria Park. Just steps from The Wellington Market, MICHELIN Restaurants and 5-Star Amenities. (id:35762)
Engel & Volkers Toronto Central
404 - 99 John Street
Toronto, Ontario
Welcome to the Pj Condo, In The Most Prestigious Downtown Entertainment District. Excellent Location . Spacious 1 Bedroom Unit, Open Concept ,Functional Layout. Laminate Floor Thru-Out, A Modern Kitchen With S/S Appliances. Outdoor Swimming Pool, Hot Tub And Sun Deck, Outdoor Terrace With BBQ Area, Fully Equipped Fitness Centre And Other Amenities. Walk Score 99/100. 5 Mins Walk To 2 Subway Station, 10 Mins Walk To Ocad, 15 Mins Walk To Uoft. Short Walking Dist To The City's Best Restaurants, Cn Tower, Ripley's Aquarium, Rogers Centre, Toronto's Lakeshore, And Much. Easy Access To Public Transit, Streetcar, Union Station And Path. Ideal Place To Live And Work! (id:35762)
First Class Realty Inc.
303 - 90 Trinity Street
Toronto, Ontario
**Boutique TRINITY LOFTS** Spacious 1 Bedroom unit, 530sqft of well-designed space**9"ft exposed concrete ceilings**Measurements as per Builder**Locker**Steps to Distillery, YMCA, Canary District, St Lawrence Market**Southeast exposure** (id:35762)
RE/MAX West Realty Inc.
410 - 3830 Bathurst Street
Toronto, Ontario
Location! Location! Viva Condo by Remington Group, This quiet and secured lovely 1+1 condo located in a prime area of Toronto. invites you to live in the city where TTC, Highway, School, Shopping all at a door steps. Very spacious with a amazing balcony views would make you to come and take a look at this with your first time home buyer or an investor or someone who wants to move into the city. **EXTRAS** Including Existing Fridge, Stove, Built-In Dishwasher, Washer, And Dryer. All Electrical Light Fixtures. New floor. Very Bright With Large Windows. Great Building Amenities, Visitor parking (id:35762)
Aimhome Realty Inc.
418 - 560 King Street W
Toronto, Ontario
Big Loft Energy at Fashion House! Nearly 1000 sq ft of bold, open-concept living in one of King West's most iconic addresses. This oversized loft blends urban edge with soft sophistication - think soaring ceilings, exposed concrete, wide-plank hardwood floors, and a gallery-like layout that's made for entertaining. The sleek chefs kitchen features stone counters, premium appliances, and a generous island that anchors expansive living and dining zones. The king-sized bedroom is tucked away for privacy and boasts a dreamy walk-in closet, while a spacious separate den easily works as a stylish home office or a second bedroom. Underground parking included - a rare luxury in this prime location. Fashion House is beloved for its boutique feel and jaw-dropping rooftop infinity pool overlooking the skyline. Residents enjoy a 24-hour concierge, gym, party room, guest suites, and a lobby with serious red-carpet energy. Steps to The Well, Waterworks Food Hall, Lee, Gusto 101, Buca, the Financial District, Queen West, and the waterfront. This isn't just a loft. Its a lifestyle. Big space. Big style. Big energy. Don't sleep on it - your next chapter starts here. (id:35762)
Royal LePage Signature Realty
216 Milan Street
Toronto, Ontario
Fantastic 4-Level Freehold Townhouse in South CabbagetownTucked away in a hidden laneway, this stylish urban gem offers everything you want city living to be. Soaring cathedral ceilings in the sun drenched living room and a cozy wood-burning fireplace create a warm and inviting atmosphere, while beautifully landscaped gardens offer your own private oasis in the heart of the city.The modern kitchen features a breakfast bar perfect for casual meals and entertaining. An entertainers delight, the home boasts generous living and dining spaces, plus two large bedrooms, including a primary suite with ensuite bath and walk-out to a private sundeck.Rare private driveway and garage parking add incredible value. Steps to downtown, the Distillery District, St. Lawrence Market, and with easy access to major highways this home blends convenience, comfort, and charm in one unbeatable package. (id:35762)
RE/MAX Hallmark Realty Ltd.
129 Fingland Crescent
Hamilton, Ontario
Impeccably maintained and updated four bedroom Aspen Ridge "The Hopkins" model offers over 2,700 square feet and 100k+ in upgrades! Fabulous street in family-friendly Waterdown, just a short walk to schools and YMCA. Welcoming first impression with beautiful landscaping, stone front steps and pathway to the backyard. Carpet-free home with upgraded tiles and red oak engineered hardwood throughout. Thoughtfully designed kitchen offers high-end stainless steel appliances, center island, sparkling light fixtures, under-cabinet lighting, granite countertops, timeless herringbone backsplash, extended kitchen pantry, pot drawers and soft-close cabinetry. Spacious great room with tray ceiling and gas fireplace and oversized dining room offer lots of room for entertaining. Notice the mudroom and inside entry to double garage. Hardwood and wrought iron staircase to upper level. Enormous primary bedroom with oversized walk-in closet and built-in organizer. Tranquil ensuite with enlarged frameless glass shower, soaker tub and double sinks. There are three more bedrooms on the upper level (one bedroom with private ensuite), main bathroom and laundry room. Notice the fourth bedroom has been opened up to create a loft space and features a closet plus a walk out to an enclosed balcony. Unfinished basement (with 3 piece rough-in) offers approximately 1,200 square feet of bonus space to make your own. Fully fenced backyard with professionally installed stone patio. Don't overlook the HunterDouglas Silhouettes window coverings, California shutters, 8 exterior patio doors with retractable screen door and built-in Paradigm in-ceiling speakers in kitchen and dining room!! (id:35762)
RE/MAX Escarpment Realty Inc.
336 Clear Lake Road
Seguin, Ontario
Nestled on 5.55 acres of beautifully forested land, this fully renovated home offers the perfect blend of rural serenity and modern living. Located WALKING distance to stunning Lake Joseph (Port Cockburn) with access to a public beach and boat launch for endless outdoor adventures. Boasting over 2,200 sq. ft. of thoughtfully designed and newly renovated living spaces. The mulit-level deck allows for picturesque views from east to west. Wake up to sunrises in the kitchen and dining room, then wind down and relax to sunsets in your primary bdrm private balcony.This home features a detached double garage with ample shop space for hobbies or storage. Access to ATV and snowmobile trails. School bus pick-up directly at end of driveway! High speed internet and cell service. Whether you're seeking tranquility or year round recreation, this property is your gateway to the best of Muskoka living. Don't miss out on this rare opportunity! Located on a year round municipal maintained road, 5 mins to Humphrey, 20 mins to Parry Sound, 8 mins to HWY 400, less than 2 hrs to GTA. New central A/C (2024), septic pumped (2023), roof (2024), garage siding, windows, automated doors (2024), new eaves and downspouts (2024) , bathrooms (2024), kitchen (2023) (id:35762)
True Milestones Inc.
76.5 Stover Street E
Norwich, Ontario
Grand curb appeal awaits you at 76.5 Stover St N, Norwich. This 2,603 sf, two storey all brick Victorian home is located at the northern tip of town on a picturesque .373-acre lot. Complete with 4 large bedrooms, 2 full baths, spacious principal rooms with huge windows allowing tons of natural light, 10 ceilings, crown mouldings, large trim and doors. The spacious country kitchen is beautifully appointed with all major appliances included and opens to the sunroom, the formal dining room and living room with centrepiece gas fireplace. A partially finished basement is handy, and the utility room is great space for extra storage. The fully fenced rear yard provides access to Albert St behind and has two large garden sheds to store all your lawn furniture, yard supplies or outdoor toys. A lovely back deck is perfect for lounging or entertaining, while there is still plenty of space for the kids and dog to run and play. This home offers easy access to a friendly community and a host of local amenities including shops, restaurants, parks, and schools, all within a short distance from your doorstep. 76.5 Stover St is a must see; combining timeless appeal, spacious living, and an enviable location, 17 minutes to the 401 and 35 minutes to Brantford. Book your private viewing today before this opportunity passes you by. (id:35762)
RE/MAX Twin City Realty Inc.
A - 338 Upper Gage Avenue
Hamilton, Ontario
Welcome to this stunning lower-level rental unit that offers a comfortable and convenient living experience, perfect for those seeking a modern home in a vibrant community. Inside, this updated space features 2 good-sized bedrooms and a modern 4-piece bathroom. The heart of the home boasts an open-concept layout, seamlessly connecting the eat-in kitchen, living room, and dining room, ideal for both everyday living and entertaining. For your convenience, the unit also includes in-suite laundry, and a dedicated parking spot right in front of the unit. Beyond the unit, you'll discover the many advantages of this Hamilton location: Convenient Transit: Public transit is truly "at this home's doorstep". The nearest street transit stop, Upper Gage Opposite Crockett, is only a one-minute walk away, providing easy travel around the city. The Hamilton GO Centre, the nearest rail transit stop, is a 44-minute walk away Location: The Juravinski Hospital & Hamilton Health Sciences are within easy walking distance. Parks & Recreation: Enjoy "park heaven" with 4 parks and 7 recreation facilities within a short 20-minute walk from your doorstep. You can easily access Mountain Drive Park (3 mins away), Peace Memorial Park (4 mins away), and Bill Foley Parkette (8 mins away). The area also offers 5 trails for outdoor enjoyment. This unit offers a fantastic blend of modern comfort and a highly convenient, family-friendly neighborhood. Don't miss the opportunity to make this wonderful lower-level unit your next home! (id:35762)
Royal LePage Burloak Real Estate Services












