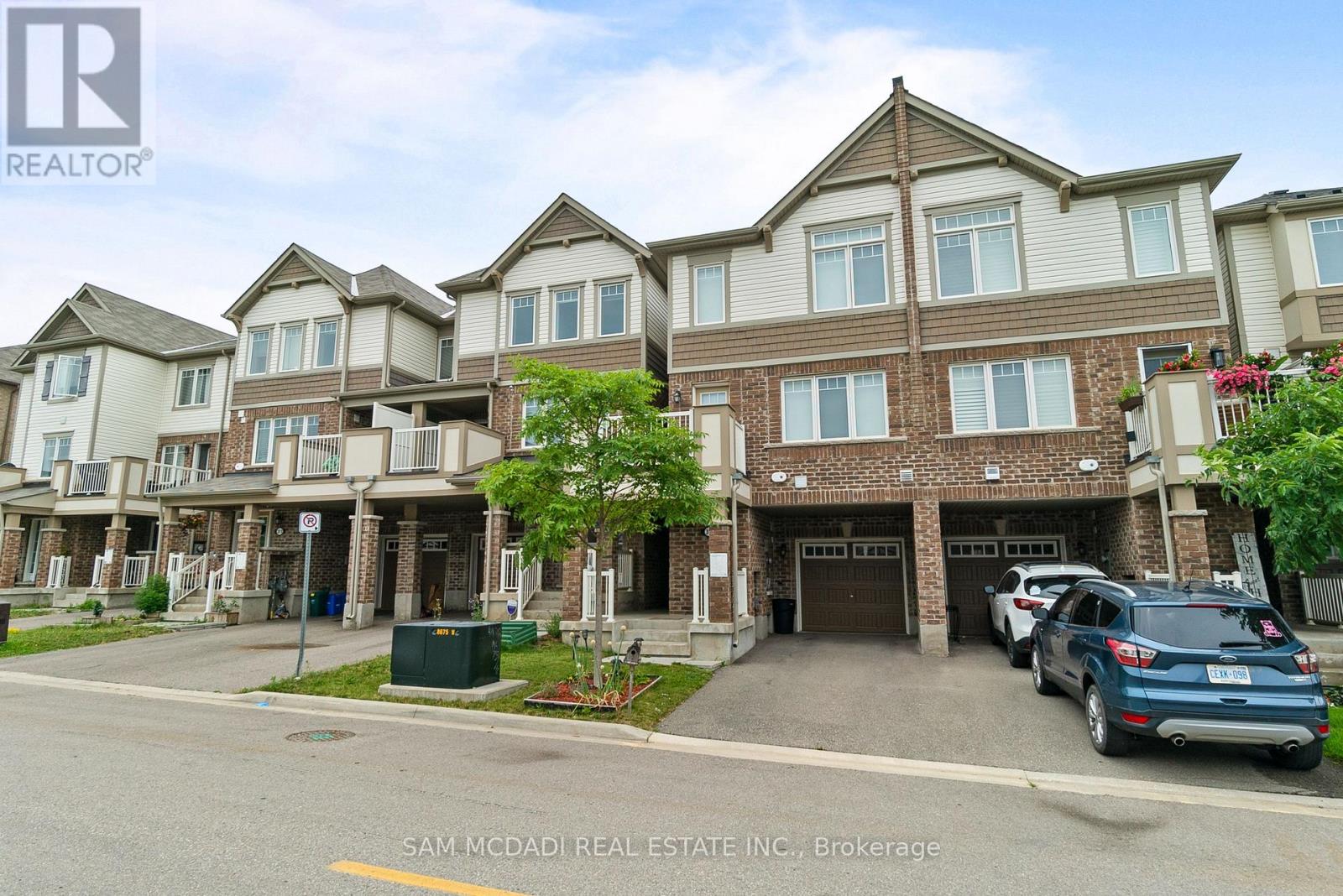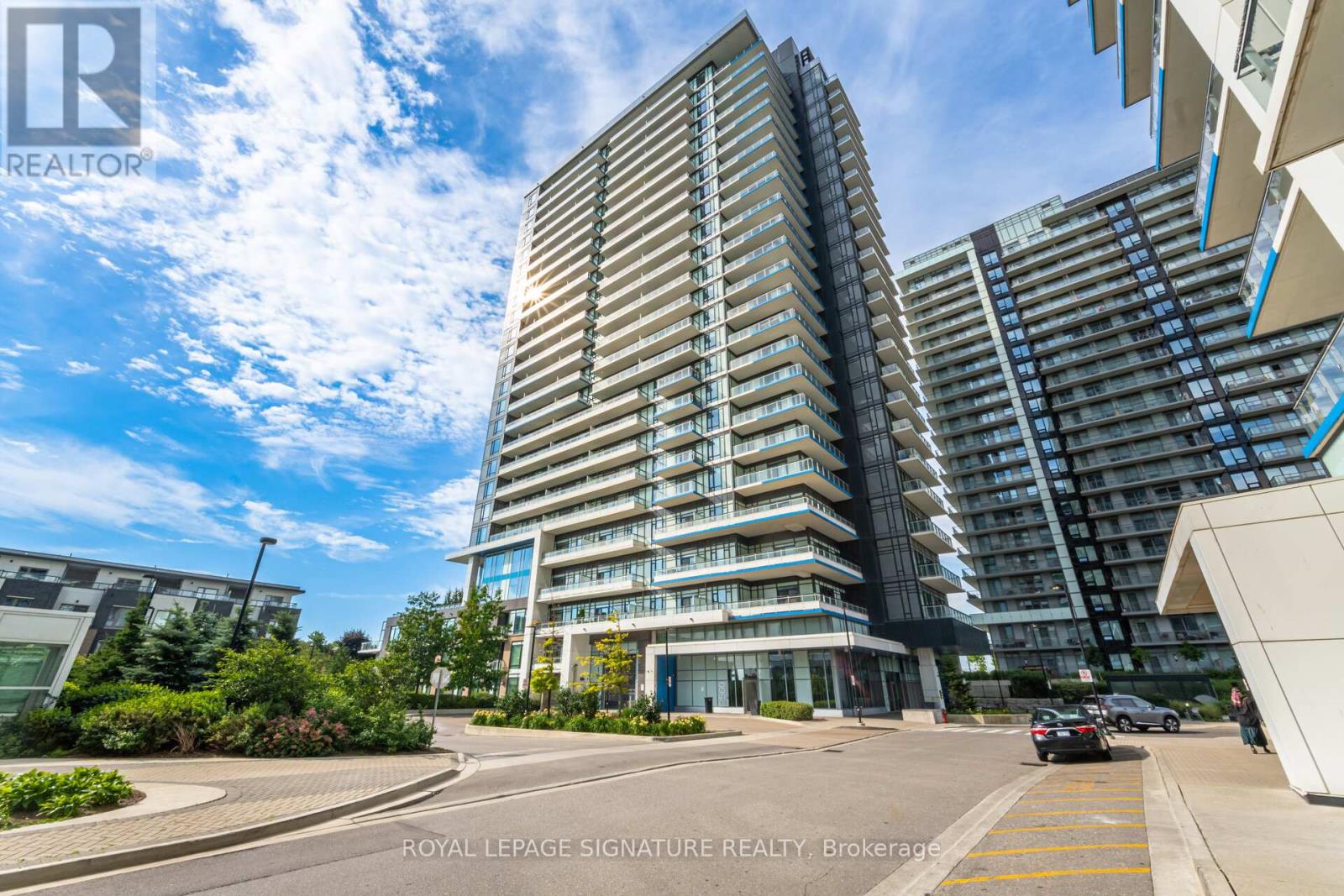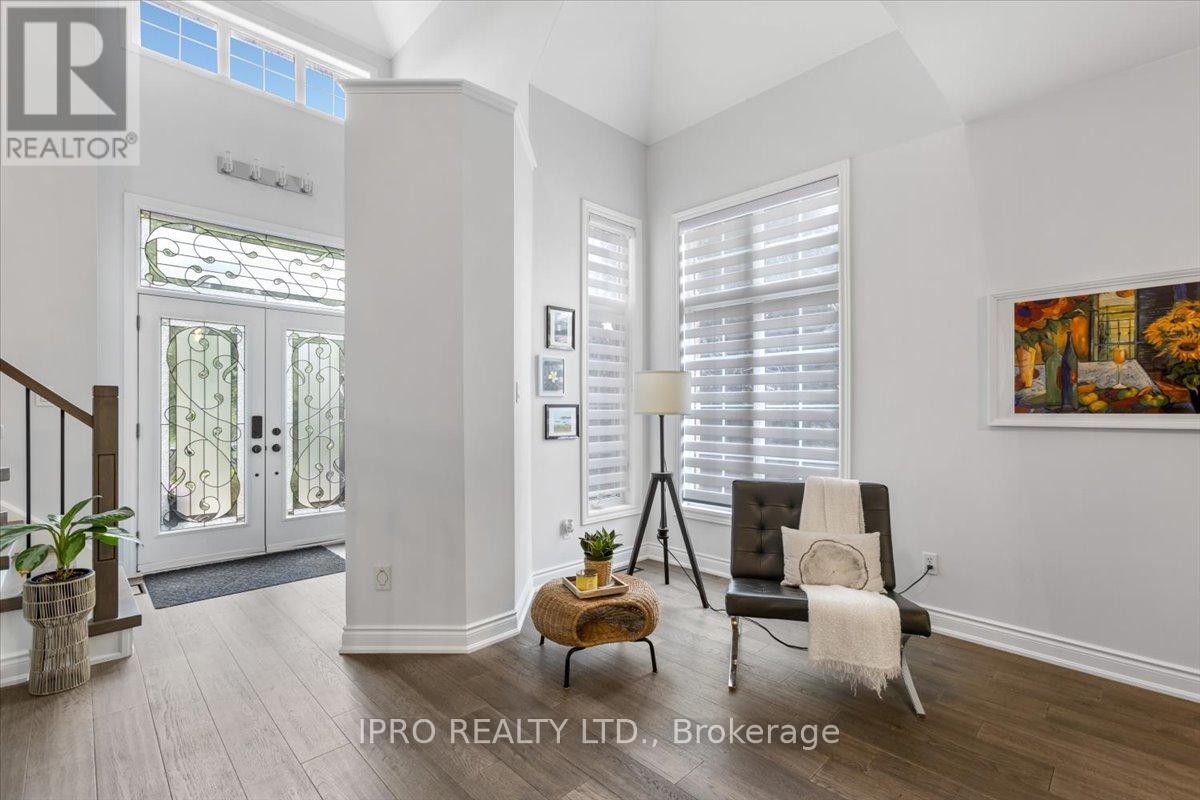5007 - 1000 Portage Parkway
Vaughan, Ontario
This stunning 2-bedroom, 2-bathroom unit offers breathtaking panoramic views and a modern blending comfort and elegance. Located in one of Vaughans most sought-after areas, this home lifestyle convenience, you're just steps away from a 100,000 sq.ft. YMCA Fitness Centre complex, which includes a full indoor running track, squash and basketball court, yoga spaces,open-concept layout with soaring 9-ft ceilings and a spacious private balcony perfectly Vaughan Mills Mall, Canadas Wonderland, top restaurants, shopping, schools, Cineplex, andis just a ~2-minute walk to the subway, a ~2-minute drive to Highway 400, and mere steps from featuring an indoor swimming pool, full-sized basketball court, state-of-the-art gym, library,cardio zone, rock climbing wall, and a rooftop outdoor pool. For even more recreation and more. Residents enjoy access to a world-class 24,000 sq.ft. amenities centre within the convenience.and a licensed daycare centre. This home truly offers the ultimate blend of luxury and convenience! (id:35762)
Century 21 Green Realty Inc.
56 Busch Avenue
Markham, Ontario
Stunning Detached 5 Bdrms W/Seperate Entrance Home In Prestigious Berczy Community.Wide Lot Surrounded By Prof Garden Landscaped W Interlock.Modern Inspired W/Exceptional Attention To Detail.Custom Maple kitchen W/Top Appliances.Soaring 9Ft Ceiling&Hw Fl On Main.Pot Lights&Moulding&Wall Trim Thru Main&2nd Fl.Master Bdrm/Upgraded 5Pc Ensuite.Quartz Counters(All Bathrms)Customized Blinds Throughout Entire House.Step To Top Ranking Schools(P.E.Trudeau). (id:35762)
Bay Street Group Inc.
16198 Centreville Creek Road
Caledon, Ontario
Absolutely Stunning & Show Stopper This Breath-Taking 2.72 Acres Of Paradise at Centreville Creek in Caledon! Zen Of Extreme Privacy & Luxury Living. Fully Renovated From Top To Bottom with Finished Walkout Basement. Ravine Property With Water Stream, Forest & Walking Trails! Utter Privacy! Gorgeous Vistas From Both Levels! Over $250K Recent Upgrades! 2 Concrete Decks For Party Lovers. Extended Driveway For 30 Cars.Location Is 10++. One Minute To Caledon East -- Shopping, Schools, Opp & Town Hall! Eight Minutes To Palgrave! Walk The Property & You Will Fall In Love!Extras: (Virtual Tour Has Stunning Aerials!) Fridge, Stove, Dishwasher, Washer/Dryer Greenhouse, 2 Garden Sheds, Lawn Mower In Shed, Generator, Hwt (Owned), Auto Garage Door Opener & Remote, Light Fixtures & Window Coverings. (id:35762)
Executive Real Estate Services Ltd.
163 Sheperd Drive
Barrie, Ontario
Welcome to this beautifully maintained 4-bedroom, 3-bath semi-detached home located in a sought-after 3-year-old neighborhood in Barrie. This modern residence features a bright and airy open-concept layout, perfect for entertaining and everyday living. The spacious kitchen flows seamlessly into the family room, creating a warm and inviting space for family gatherings.Enjoy the convenience of a single-car garage with interior access, ideal for the winter months. Upstairs, you'll find four generous bedrooms including a primary suite with a walk-in closet and ensuite bath. Additional highlights include a private backyard ideal for relaxing or summer BBQs. (id:35762)
International Realty Firm
11 Loggers Trail
Whitchurch-Stouffville, Ontario
Opportunity Knocks! This Beautiful Custom Home Is Nestled On A Private 1.98 Acre Lot With Over 300 Ft Of Frontage Surrounded By Picturesque Mature Trees. A great opportunity to own a bungaloft with a fully finished basement that is over 5,000 sq ft on two levels and over 7,500 square feet across three levels. This home is designed with high ceilings, 8-foot doors, hardwood floors throughout. Undergone renovations, including new stucco, newer windows, all bathrooms have new custom cabinetry and a sprinkler system for easy yard maintenance. Stepping inside, the open concept main level is filled with natural light through high ceiling picture windows in the living and dining areas. Combined with the large chefs dream kitchen designed with ample countertop space, cabinetry and stainless steel appliances perfect for hosting and gatherings. The primary bedroom is conveniently situated on the main floor with built-in closets and a spa-like 5-pc ensuite with heated floors, a jetted soaker tub, heated towel rack, frameless glass shower and double sink. Upstairs, features a grand hallway with sitting area, large loft and additional spacious bedrooms. The mudroom / laundry room has custom built cabinetry, pull-out drawers / closet organizers and a laundry shoot. The heated garage comfortably accommodates 6 cars, with potential to fit more with lifts, features epoxy floors, water access, and service stairs to the basement. Walk downstairs into a large rec room on raised broadloom flooring and pot lights. Enjoy your own infrared sauna and a spa-like bathroom for relaxation and luxurious touch. The huge basement makes space for a gym with mounted TV, a movie room with Bose Speakers, projector and large wall screen, and a stunning custom built bar with a wet sink, bar fridge, cabinetry, large wine racks & 5 bar stools ideal for recreation. A truly special property with potential to further customize. Do not miss out on this rare opportunity! (id:35762)
RE/MAX Hallmark Realty Ltd.
25 - 400 Finch Avenue
Pickering, Ontario
Experience sophisticated living in this stunning furnished executive home. Move right into approximately 3600 sq ft(main + Upper floor) of elegant, furnished space, featuring 4 bedrooms, 2 parking spots, and premium finishes throughout. The chef's kitchen boasts granite counters and high-end stainless appliances, adjacent to a spacious breakfast area. The family room impresses with elegant coffered ceilings. Upstairs, find four generous bedrooms complemented by hardwood floors and high ceilings. Ideally located near top schools, parks, shopping, and major highways, this home offers the perfect blend of luxury, comfort, and convenience. (id:35762)
RE/MAX City Accord Realty Inc.
1731 - 20 Inn On The Park Drive
Toronto, Ontario
Luxury 2-Bed Corner Suite at Auberge on the Park | NE Views, Parking & Locker. Welcome to Auberge II, where elegance meets convenience. This bright 2 bedroom, 2 bathroom corner suite offers 1,052 sq. ft. of open-concept living with 9-ft ceilings and floor-to-ceiling windows. Enjoy stunning NE views from your wrap-around balcony. Features include a modern kitchen with quartz countertops & Island, stainless steel appliances, soft-close cabinetry, ensuite laundry. The spacious primary bedroom includes a walk-in closet and a 4-pc ensuite. One parking spot & locker included. Prime location near DVP, Hwy 401, parks, trails, shops, and the upcoming Crosstown LRT. Live in one of Toronto's most desirable buildings Auberge on the Park. (id:35762)
RE/MAX Hallmark Realty Ltd.
315 Murlock Heights
Milton, Ontario
Welcome to 315 Murlock Heights a beautifully maintained 3-bedroom, 3-bathroom freehold townhome nestled in a family-friendly neighborhood in one of Milton's most desirable communities. Offering a blend of comfort and convenience, this sun-filled home features an open-concept layout with stylish finishes, a spacious kitchen with stainless steel appliances, ample cabinetry, and a breakfast bar perfect for casual dining. The main floor offers a bright living and dining area, ideal for entertaining or relaxing with loved ones. Upstairs, the primary bedroom boasts a walk-in closet and a 4-piece ensuite, while two additional well-sized bedrooms provide flexibility for family, guests, or office space. Additional highlights include a main floor powder room, and garage access for added convenience. Step outside to take advantage of nearby parks and green space. Located close to top-rated schools, walking trails, shopping, and all essential amenities. Easy access to public transit and major commuter routes including Hwy 401/407 make this an ideal choice for professionals and families alike. Enjoy the lifestyle of the Ford neighborhood, known for its modern homes, safe streets, and community charm. This move-in-ready home offers an exceptional opportunity to live in comfort while staying connected to everything Milton has to offer. (id:35762)
Sam Mcdadi Real Estate Inc.
313 - 2560 Eglinton Avenue W
Mississauga, Ontario
Spacious and sun-filled 1-bedroom + den condo in the highly sought-after Daniels-built tower at2560 Eglinton Ave W, located in the heart of Erin Mills! This beautifully designed suite features soaring 9.5 ft ceilings that enhance the open feel of the space. The functional layout includes a large den with a door, ideal for a home office or use as a second bedroom. Enjoy a modern kitchen equipped with stainless steel appliances, quartz countertops, and a large island perfect for meal prep or entertaining. The generously sized bedroom features a custom closet,and the living area opens to a private balcony for your personal outdoor oasis.Great location, right across from Erin Mills Town Centre, steps to Credit Valley Hospital,top-ranked schools, parks, restaurants, groceries, and major transit routes. Commuters will love the quick access to Highways 403 and 407, as well as MiWay and the nearby GO station.The building offers exceptional amenities including a 24-hour concierge, fitness centre, partyroom, rooftop terrace, theatre room, visitor parking, and more. Built by the award-winning Daniels Corporation, known for quality and attention to detail.Whether you're a first-time buyer, downsizer, or investor, this condo offers good value,comfort, and convenience. Strong rental demand in the area makes this a smart investment opportunity as well. Don't miss your chance to own in one of Mississauga's most desirable communities! (id:35762)
Royal LePage Signature Realty
5 Chaplin Crescent
Halton Hills, Ontario
A beautifully maintained 4 bedroom, 3 bath detached home that radiates pride of ownership. Set on a fully fenced, manicured lot, this home offers an airy open-concept layout with engineered hardwood throughout. An elegant staircase combined with vaulted ceilings giving you a grand feel as you enter, while the finished basement offers a versatile rec room perfect for entertaining, workouts, or play. A refreshed kitchen with modern finishes, flows seamlessly into a sun-filled eat-in area and out to a private patio, perfect for family gatherings. Enjoy the peace of mind of a 200-amp panel with surge protection, a feature any homeowner (and insurance company) will love. This home is where style meets family living, ready for you to move in and make it your own! (id:35762)
Ipro Realty Ltd.
275 Queen Street S
Mississauga, Ontario
Incredible Opportunity In The Heart Of Streetsville!Step Into Ownership Of A Well-Established, Turnkey Restaurant Brand Operating Successfully For 11 Years, With 8 Years At Its Current Prime Location On Queen Street South. Surrounded By Local Shops, High Foot Traffic, And A Strong Residential And Business Community, This Vibrant Space Features A Fully Equipped Kitchen, Warm Dine-In Ambiance, And A Licensed Patio That Draws Steady Patrons Year-Round.Inside Seating For 42 Guests, Plus A Stunning 40-Seat Patio, And A Charming Front Patio For 8 Perfect For Summer Events, Weddings, And Outdoor Dining. The Restaurant Operates Under A Full LCBO License, And Maintains A Flexible Weekly Schedule. The Sale Includes All Chattels, Equipment, Brand Name, Goodwill, And A Complete Operational Setup. Concept Can Be Changed Or Continue With The Included Brand And Reputation. Nothing Is Leased Full Ownership Of Equipment. Premium Restaurant Equipment, New Catering Website, Incredible Google Reviews, Beautifully Maintained Interior, 4 Dedicated Parking Spaces, And Two Upper-Level Storage Rooms Currently Used For Freezers And A Small Office. (id:35762)
Royal LePage West Realty Group Ltd.
505 - 350 Red Maple Road
Richmond Hill, Ontario
Welcome to The Vineyards Condominium - Richmond Hill's Premier Gated Luxury Community! This rare 2-bedroom, 2 full bathroom corner unit offers over 1,000 sq. ft. of stylish indoor-outdoor living in one of the most sought-after addresses in Richmond Hill. A bright and spacious layout with desirable split-bedroom design ensures privacy for small families, mature professionals, and retirees alike. Welcome your guests in the open-concept living and dining area with solid hardwood flooring. Entertain and show off your culinary skills in your gourmet kitchen with granite countertops and stainless steel appliances. Enjoy your morning coffee or evening unwinding at the cozy breakfast nook, or step out onto two private balconies and take in northeast-facing views of lush treetops and the tranquil park below. This upscale residence includes two underground parking spaces, and a private locker for your added storage needs. Live the resort lifestyle with luxury clubhouse amenities, including indoor pool & sauna, fully equipped gym, tennis court, putting green, home theatre, party room, guest suites, BBQ patio, walking trail and so much more! Commuters will love the easy access to highway 400/404/407 and airport shuttle just minutes away, making travel a pleasant breeze. This ideal location is close to the top neighbourhood schools, Hillcrest Mall, movie theatre, Richmond Hill Centre bus terminal and GO station, shopping and all amenities. Whether you are starting a family, scaling down, or investing in a vibrant community, this condo offers luxury convenience without the premium price tag. Don't miss this opportunity to live in comfort and style at The Vineyards. Book your private viewing appointment today and let's get packing! (id:35762)
Exp Realty












