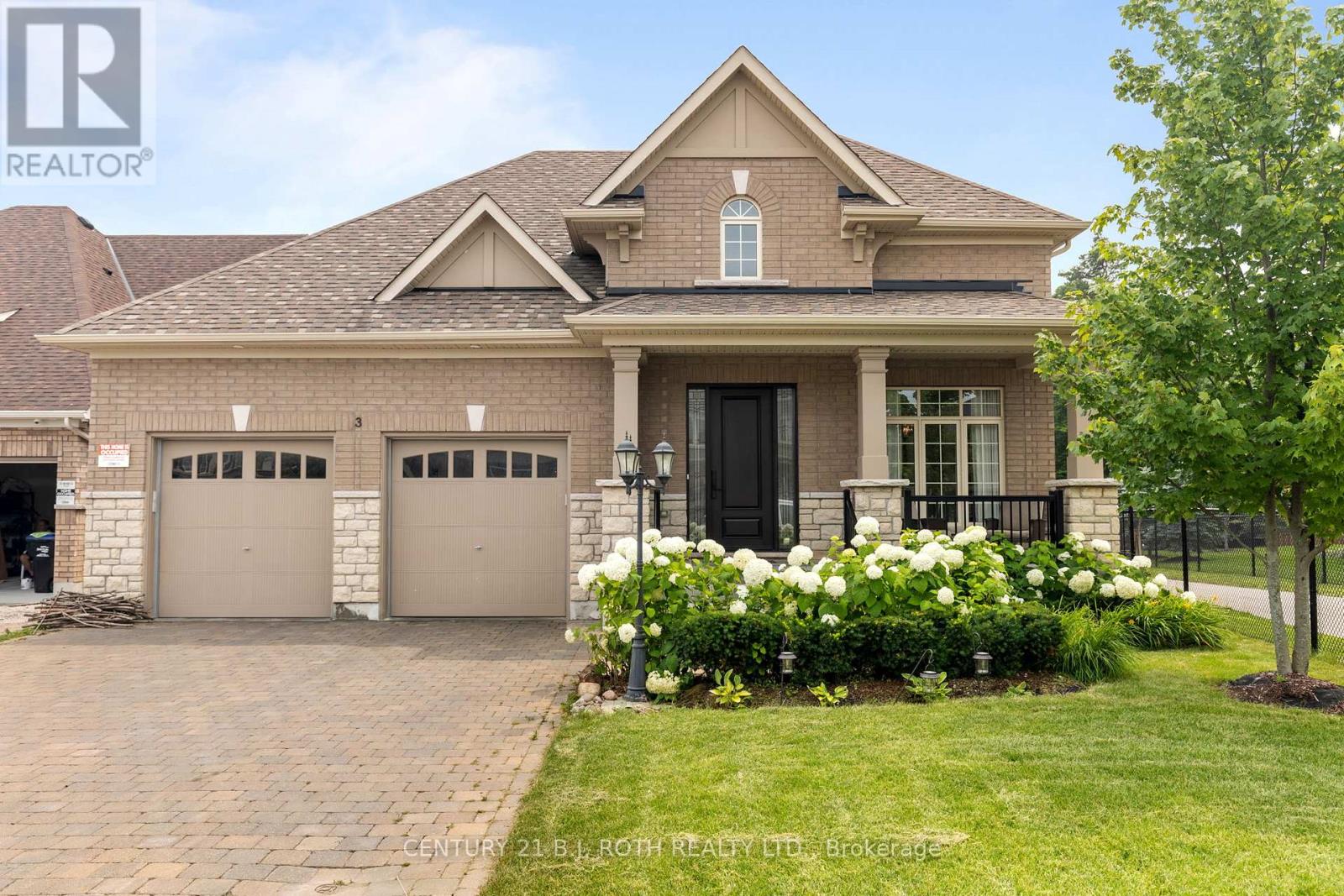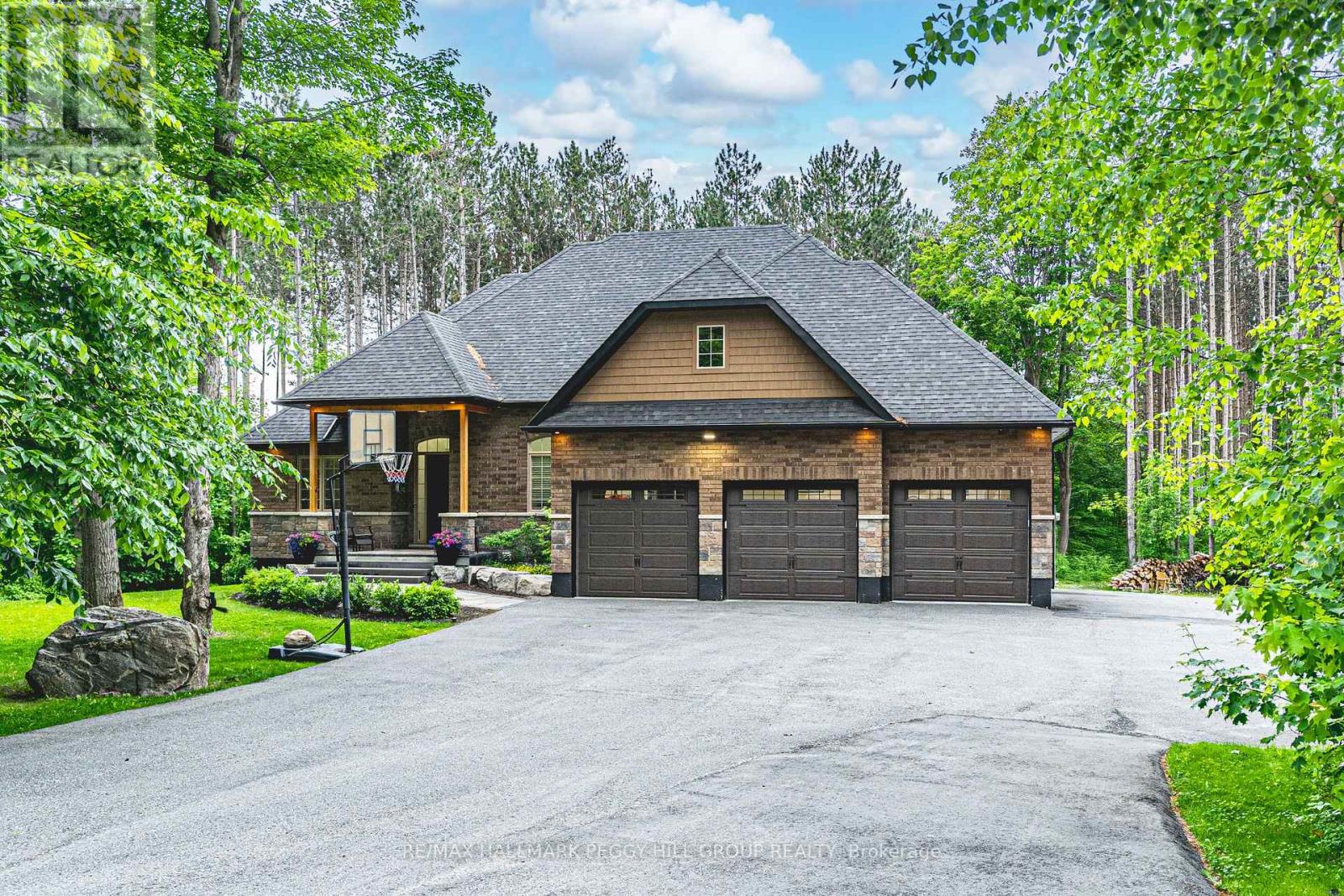Upper - 20 Kirkland Road
Brampton, Ontario
Beautiful Sun Filled Semi Detached Main & Upper. Nicely Kept 3 Bedroom Semi-Detached With Upgrades Throughout. Newly Renovated Kitchen and Main Living/Dining With Walkout to Balcony to Enjoy Morning Coffee and Relax In The Summer. Pot lights Throughout Kitchen & Living/Dining. New Tile Floors In Kitchen. New Floors in Living/Dining. 2 Parking Spots Available. Close to All Amenities in High Demand Area (Hwy 410 & Williams PKWY), Brampton GO Station, Trinity Commons, Bramalea City Centre, Schools, Grocery Stores, Parks, Bus Routes, & Community Centres. (id:35762)
Royal LePage Signature Realty
1204 - 3077 Weston Road
Toronto, Ontario
Spacious 2 Bedroom, 2 Bath Condo. Unobstructed view of West Side New Kitchen and Freshly Painted. TTC at the door step. Walking Distance to Stores and Schools. 1 Underground Parking and Locker. (id:35762)
Homelife/miracle Realty Ltd
2302 - 225 Sherway Gardens Road
Toronto, Ontario
Welcome To One Sherway Condos. This High Floor 2 Bedroom Corner Suite Features Designer Kitchen Cabinetry With Stainless Steel Appliances, Granite Countertops, An Undermount Sink & A Breakfast Bar. Bright Floor-To-Ceiling Windows With Customized Roller Shades & Laminate Flooring Throughout The Living Areas Facing Stunning North West City Views. Main Bedroom With A 4-Piece Ensuite, A Mirrored Closet & Large Windows. A Spacious Sized Split 2nd Bedroom With Large Windows. Steps To TTC Local Bus Transit, Sherway Gardens, Trillium Health Partners - Queensway Health Centre, Walmart & SmartCentres. Minutes To Costco, Restaurants, Cafes & Movie Theatres. Quick Access To Highways 401 / 427, Gardiner Expressway & Q.E.W. Click On The Video Tour! E-Mail Elizabeth Goulart - Listing Broker Directly For A Showing. (id:35762)
Sutton Group Quantum Realty Inc.
2105 - 260 Malta Avenue
Brampton, Ontario
Welcome to this stunning 1-bedroom, 1-washroom condo, ideally located on the 21st floor with breath taking South East view. Modern building in Brampton's sought-after Fletchers Creek South community. This southeast-facing unit offers 518 sq ft of open-concept living space, featuring elegant Laminate floors throughout. The bedroom is bright and spacious, featuring a large window and plenty of closet space. For added convenience, the unit includes ensuite laundry and offers easy access to major highways such as hwy 407, 410 & 401.Steps away from Shoppers World, Sheridan College, shopping plazas, Grocery stores, and dining options, and public transit. Must see! (id:35762)
Homelife/vision Realty Inc.
81 Fourth Street
Toronto, Ontario
Charming 3-Bedroom Detached Gem in a Vibrant Lakeside Community! Welcome to this warm and inviting 3-bedroom, 1-bath detached two-storey home with 1-car parking, perfectly situated in one of the city's most connected and community-focused neighbourhoods. Step inside through a stunning entryway vestibule, a perfect nook to enjoy your morning coffee. The spacious living room features large windows, a decorative fireplace, and a welcoming vibe that flows effortlessly into the rest of the home. The bright primary bedroom boasts a beautiful bay window and ample closet space, while the eat-in kitchen offers tall ceilings and plenty of room to cook, gather, and entertain. Enjoy the outdoors in your fully fenced backyard, complete with a deck and garden shed, ideal for relaxing, gardening, or hosting summer barbecues.Just steps from the TTC, you're walking distance to the lake, parks, schools, shops, and restaurants. Enjoy neighbourhood favourites like Sydney Grind, Teo's Bakery, Kibo Sushi, Fifth Street Fish and Chips, Thammada Thai, and Rhea Flowers, or spend the afternoon at Prince of Wales Park with its playground, splash pad, and winter rink.This home offers the perfect blend of urban convenience and community charm, a true hidden gem with easy access in and out of the city. (id:35762)
Royal LePage Signature Realty
1504 - 101 Subway Crescent
Toronto, Ontario
Location! Location! Bright And Sunny big One Bedroom Corner Unit, Steps To Subway/Go Train. Close To Shopping And Major Highways. Lake/City Views And The Best Layout, Newer Washer And Dyer. Laminate Floor. Good Size Living/Dining Room. Bedroom With Big Walk-In Closet, Ensuite Laundry. One Parking. Great Amenities - Indoor Pool, Gym, Sauna, Party Room, Guestsuites, Courtyard With Bbq Area, 24 Hour Concierge (id:35762)
Real One Realty Inc.
74 Glebe Crescent
Brampton, Ontario
A home of thoughtful design and lasting comfort, 74 Glebe stands as a true family home on a wide 50 foot lot in one of Brampton's most mature and in-demand neighbourhoods. Designed and upgraded by the owners for long-term comfort, this is a home where every detail was made to matter. From the moment you step in, youll feel the pride of ownership. Renovated with long-term living in mind, this home blends modern finishes with solid construction and a focus on quality, detail, and comfort. No corner was overlooked; wide-plank engineered hardwood flooring, smooth ceilings, designer lighting, a waterfall quartz island, custom cabinetry, modern hardware, smart appliances, beautifully finished custom washrooms- along with countless other thoughtful upgrades throughout. The basement features a convenient separate entrance; with extra washrooms and an open recreation area; ready for your personal touch, whether its a home gym, games room, or extended family living space. The heart of the home is the open-concept living, dining, and kitchen area; perfect for entertaining, family dinners, or relaxed nights in. The flow is seamless, the finishes are elegant, and the layout is built to bring people together. Step outside to your private backyard outdoor retreat; complete with a covered stone patio, green space, and a pool that makes summer memories effortless. Picture the grill going, laughter around the patio, kids splashing in the pool, and a perfect view of the Chinguacousy Park fireworks lighting up the night. Adding even more versatility; the large double garage is more than just parking; its a full workshop setup with sturdy wooden workbenches, an Electric Vehicle Charging Outlet, and a dedicated electrical sub panel, offering serious utility for hobbyists and DIYers. With access to all amenities, this is a home to be lived in and loved for years. Whether you're upsizing, investing, or looking for the perfect space to raise a family, 74 Glebe delivers. (id:35762)
Royal Star Realty Inc.
3761 Althorpe Circle
Mississauga, Ontario
Welcome to this immaculately maintained home, boasting the distinction of being owned by the same family since new. Located in a highly sought after neighborhood. This home offers a blend of comfort and convenience surrounded by an abundance of amenities in a desirable location. It is close to Major Highways, Schools, Go Train/Bus and Transit. Entrance to home has closed in porch to sit and relax during those hot summer months or cold winters. Double Garage with exit to side of the house. Driveway is concrete as well as walkway at side of house and Patio/Gazebo area in fully fenced yard. The perennial Garden is so tranquil and peaceful as well as easy to maintain. From Patio we have sliding doors into large Living Room with Gas Fireplace, Dining Room and Kitchen with French Doors. 2pc on main level. The 2nd level offers large Primary Bedroom with his/hers walk-in closets and 4pc bath. Other 2 Bedrooms are good size. Hall 3pc bath with walk-in shower. Basement partially finished with Rec Room, Laundry Area and Shower only. (id:35762)
Royal LePage Credit Valley Real Estate
59 Park Street
Barrie, Ontario
Welcome to 59 Park Street, a beautifully renovated 3-bedroom, 2-bathroom detached home located just minutes from Barries vibrant waterfront and downtown core. This charming home has been thoughtfully updated from top to bottom, offering a perfect blend of modern comfort and timeless character. Step inside to discover a bright and inviting living space, complete with stainless steel appliances in the kitchen and a rear walk-out to a spacious deck ideal for entertaining or relaxing under the stars. The huge backyard is a rare find, offering plenty of greenspace and endless potential to create your own garden retreat, backyard oasis, or play area. Other features include a brand new furnace (2022), backyard storage shed, and a full-size unfinished basement ready for your creative touch, whether it be a home gym, rec room, or workshop. Located just minutes away from Centennial Beach, splash pad, restaurants, shopping, and with easy access to Hwy 400 and Costco, this home is perfect for families, downsizers, or first-time buyers looking to enjoy the best of Barrie living. Don't miss your chance to own this turnkey property in a prime location! (id:35762)
Property.ca Inc.
234 Prince William Way
Barrie, Ontario
South End Barrie, Great location with public transportation and walking distance to Go station. Bright 3-Bedroom, 2.5-Bathroom, 2-Storey Townhouse. The Modern Eat-In Kitchen Includes Stainless SteelAppliances And A Walk-Out To A Deck. The Open Concept Great Room Is Filled With Natural Light. The Second Level Boasts A Large Primary Bedroom With A Walk In Closet And A 4-Piece Ensuite, 2 Other Spacious Bedrooms, And Another 4-Piece Bath.Parking for 2 with 1-Car Garage With Direct Access To The House, And Driveway Accommodates Another Car. Conveniently Located Near The GO Station, Schools, Parks, Shopping,Transit, Restaurants, Highway 400 And Located Across Newly Built School With Large Field. (id:35762)
Keller Williams Experience Realty
3 Cameron Street
Springwater, Ontario
Presenting 3 Cameron Street - Nestled in the heart of vibrant and sought-after Stonemanor Woods, Springwater, this TRIPLEX/ MODEL HOME is a true gem that seamlessly combines timeless design with fully upgraded features. With its sleek facade and impeccable interior finishes, this property is an embodiment of luxury living. Totaling 3,670 SQ. FT., this home features 3 separate, equally stunning units, each with their own entrance and laundry - perfect as an investment property or as a multigenerational home. Main floor features 2 spacious bedrooms, 3 bathrooms and a true chefs kitchen. Both additional units feature 1 bedroom, 1 bathroom open-concept designs. Once used as a model home, no details were spared designing this masterpiece. Minutes to the Highway, Schools, Parks, and all Shopping Amenities. (id:35762)
Century 21 B.j. Roth Realty Ltd.
38 Windermere Circle
Tay, Ontario
LUXURY BUNGALOFT ON A PRIVATE 1-ACRE WOODED LOT IN PRESTIGIOUS PINEVIEW ESTATES! Arrive home to a residence that turns heads, where upscale design, natural beauty, and sheer presence come together spectacularly at 38 Windermere Circle! Nestled in the coveted Pineview Estates on a lush, forest-wrapped 1-acre lot, this luxurious bungaloft makes a bold statement with its brick and stone exterior, soaring rooflines, covered porch, meticulously landscaped grounds, and an attached heated 3-car garage. Step inside to over 2,300 sq ft of elegant living space featuring 9 ft ceilings, neutral tones, a jaw-dropping great room with 12 ft ceilings, a floor-to-ceiling stone fireplace, and expansive windows framing the surrounding trees. The chef-inspired custom kitchen is a showstopper with quartz countertops, a contrasting centre island with breakfast bar, high-end stainless steel appliances including a gas range with a decorative range hood, built-in Bosch coffee system, and a side-by-side refrigeration/freezer set. The dining area is ideal for gathering and features a walkout to the deck, offering a seamless transition to outdoor entertaining. From the elevated deck, stairs lead down to a beautifully designed backyard, where a spacious stone patio is framed by armour stones and bordered by manicured garden beds. Three spacious bedrooms include a primary with a walk-in closet and lavish 6-pc ensuite. The main floor laundry room is equipped with a laundry sink and provides access to the garage, while the spacious upper loft offers flexible potential as a media room, home office, or playroom. An unfinished basement with high ceilings, look-out windows, and a separate entrance provides potential for future living space or multi-generational use. With upgrades like central vac, ERV/HRV system, air exchanger, and automatic garage door remotes, this is a home built for lasting comfort, elevated living, and an exceptional lifestyle in one of the area's most exclusive communities! (id:35762)
RE/MAX Hallmark Peggy Hill Group Realty












