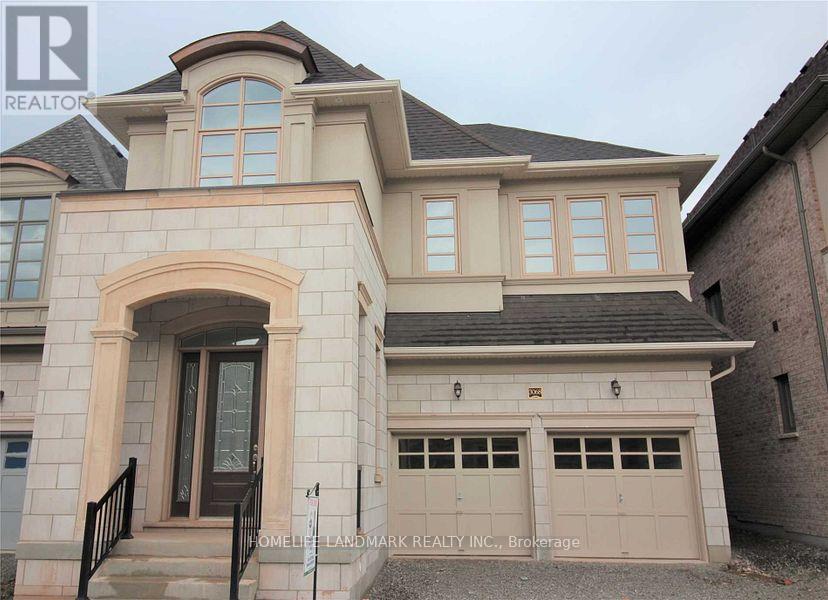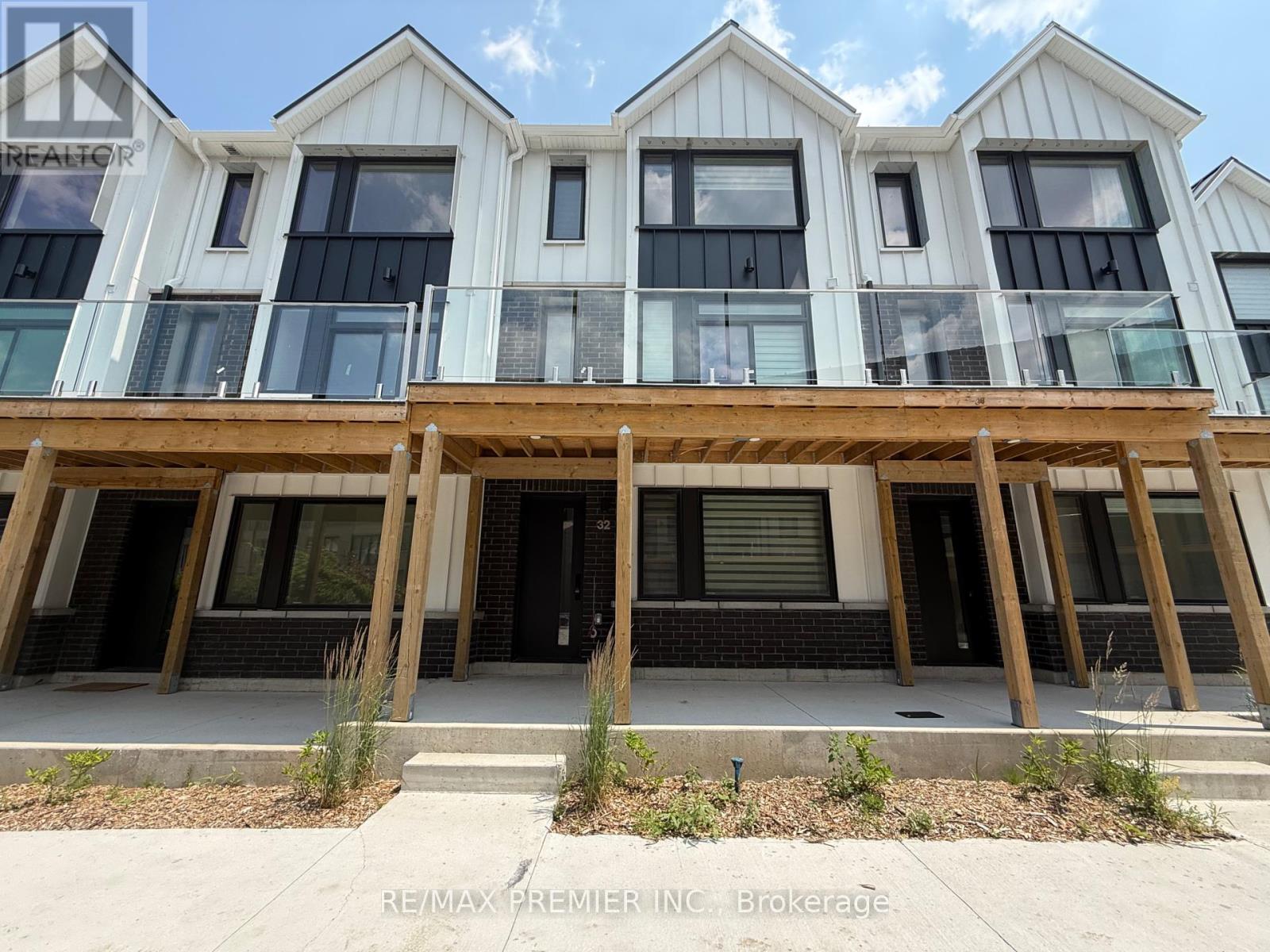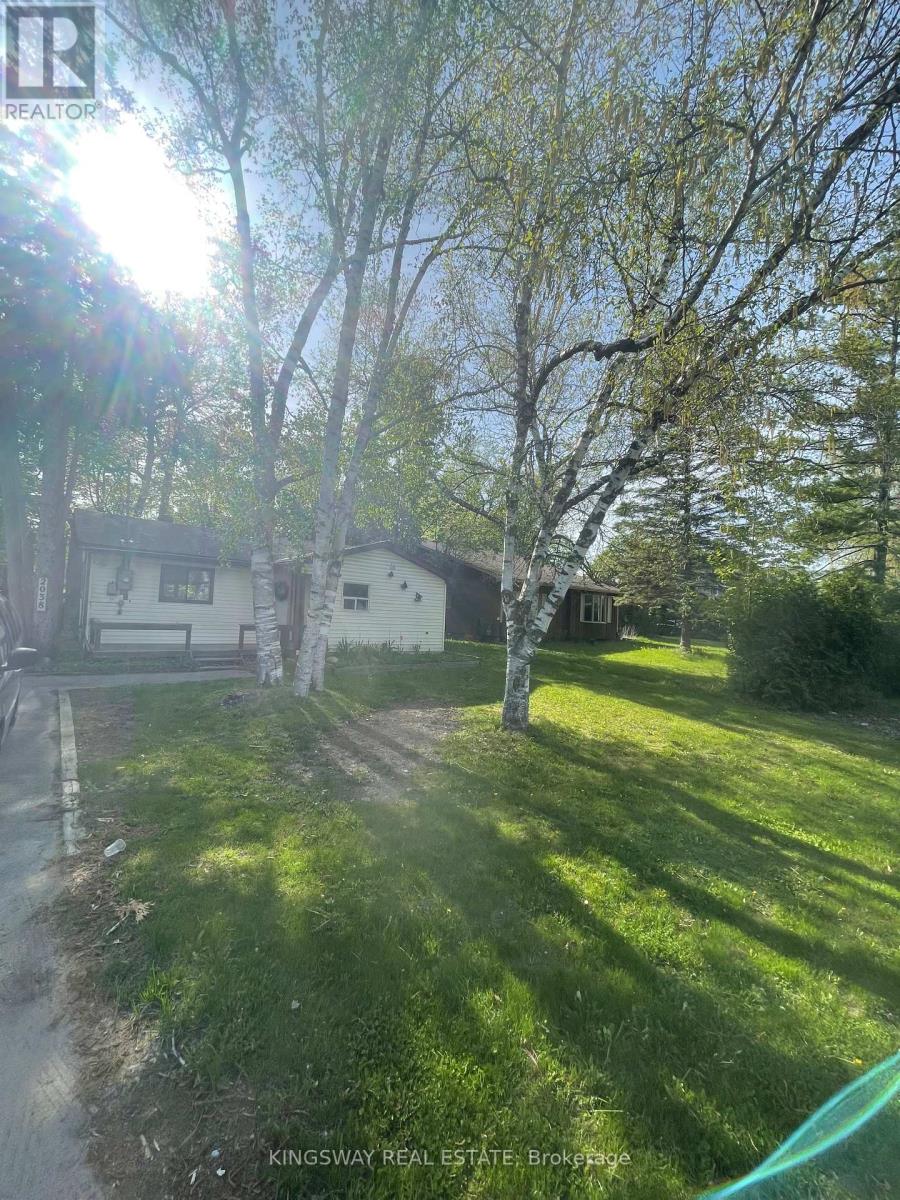Ph1 - 3130 Yonge Street
Toronto, Ontario
Welcome to Lawrence Park Residences. Luxury One Bedroom Penthouse In Boutique Condominium. Prestigious Uptown Neighbourhood. Steps to TTC Subway Line, Bus, Grocery Stores, Parks, Library, Shops, Cafes and Restaurants. Unit Features: Paris Kitchen; Granite Counters; Mirrored Backsplash; Ceramic Flr in Foyer & Kitchen; Marble Flr in Washroom; Engineered Hardwood Flr in LR/DR/BDRM; Bedroom has Walk-in Closet & Semi-ensuite Washroom; Ensuite Laundry; High Ceilings; Large Windows. Building Features: Gym; Party room with Kitchen; Meeting room; Patio with Gazebo; Bike Storage; Visitor Parking. (id:35762)
Right At Home Realty
383 - 209 Fort York Boulevard
Toronto, Ontario
With 773 Sf Area Plus Balcony, 9 Feet High Ceilings, Wrapped With Beautiful Floor To Ceiling Windows, This Stunning Super Bright Corner Unit Is One Of The Largest And Most Attractive 1+1 Units In Neptune2. Features Include: Open Concept Modern Kitchen With Centre Island, Granite Counters, S.S. Appliances And Ceramic Backsplash, Walk Out To Large Balcony, Built-In Murphy Bed + Desk In Den, Parking And Locker. Excellent Location, Steps To Ttc & Streetcar,... (id:35762)
Homelife Frontier Realty Inc.
709 - 56 Forest Manor Road
Toronto, Ontario
Don Mills SUBWAY Bright 1+Den Condo, Full Washrooms With 9 Foot Ceilings& Balcony, Walk To Subway Station,Fairview Shopping Mall, Schools, Public Library, Highways,Ttc, Community Centre. All S/S Appliances Indoor Pool, Party Room W/Access To Outdoor Patio,Fitness Room, Steam Room, Infrared Sauna, Outdoor Zen Terrace W/Modern Fire Pit (id:35762)
Dream Home Realty Inc.
578 Baker Hill Boulevard
Whitchurch-Stouffville, Ontario
Welcome To This One Of A Kind Luxurious & Modern Detached Home Located In The Heart Of Stouffville! Situated In A Friendly & Quiet Neighbourhood, Steps From Nature Parks, Golf Clubs, Restaurants, Commercials & Shops, Banks, Supermarkets & Much More. This Newly Built Luxurious Home Offers 3,904Sf Above Grade Size, 22x22 Enlarged Double Garage W/ EV Charger, Legal Separate Entrance Walk-Up From Basement (Potential Income!), Two Cold Rooms In Basement, Fully Fenced Side Yard (East Side Yard Can Have Fenced Installed Later). 20' Grand Foyer, 10' Ceilings On The Main Floor, 9' Ceilings on 2nd Flr & Basement. Elegant Family Room Features A Waffled Ceiling, Over Size Large Windows Surround. Flood The Space With Spectacular Natural Light. $$$ Spent On Upgrades Delivered Luxury & Functionality In One Place. The Upgraded Chef's Kitchen Highlighted By Quartz Countertops, Matching Quartz Backsplash, Combined With Eat In Breakfast Area. The Large Primary Bedroom Offers Raised Tray Ceiling, Elegant & Luxury 5 Pc Ensuite, Oversized Walk-in Closet, Step Out To Private Balcony W/ New Wood Deck, Ideal For Enjoying Quite Evenings! (id:35762)
RE/MAX Realtron Jim Mo Realty
139 Rutherford Road N
Brampton, Ontario
//Rare To Find// Premium 50*120 Feet Lot Bungalow - 4 + 2 Bedrooms In Demanding Madoc Area! Over 150k Spent In Renovations In Year 2025. Whole Main Floor Is Professionally & Tastefully Renovated* Open Concept Main Floor Includes Living & Dining Rooms With High End Vinyl Floorings & Upgraded Light Fixtures! Dream Custom Family Size Kitchen With Quartz Counter-Top, Back Splash & New S/S Appliances! Main Floor Washroom Is Redone From Scratch With High End Finishings! 4 Generous Size Bedrooms In Main Floor! Finished Basement With 2 Bedrooms, Kitchen, Full New Washroom & Separate Entrance! **Huge 6 Cars Driveway** Decent Sized Backyard & Deck For Entertaining! (id:35762)
RE/MAX Realty Services Inc.
RE/MAX Gold Realty Inc.
3068 Post Road
Oakville, Ontario
Elegant "Knight" Model In Fernbrook's Seven Oak Community, 3201Sf, 10 Ft Ceilings On Main & 9 Ft On 2nd Flr And Bsmt. Hw Fl Through-Out. Stained Oak Staircases W/Decorative Steel Spindles To Bsmt With Finished Landing. Gourmet Eat-In Kitchen Incl Granite Countertops, Custom Soft Close Cabinetry, Wolf/Sub-Zero Appls. Spacious Mstr Bdrm W/ W/I Closet. Close To Hospital, Schools, Restaurants, Stores, Parks, Public Transit. (id:35762)
Homelife Landmark Realty Inc.
32 Rainwater Lane
Barrie, Ontario
Welcome to 32 Rainwater Lane! Be the first to live in this beautifully designed, brand new 3-bedroom, 3-bathroom townhouse located in one of Barrie's most desirable neighbour hoods. This modern and spacious home offers a bright, open-concept layout with large windows that flood the space with natural light. The stylish kitchen features Quartz countertops, stainless steel appliances, and plenty of storage, flowing seamlessly into the living and dining areas perfect for everyday living and entertaining. Upstairs, you'll find three generously sized bedrooms, including a primary suite complete with a private ensuite bathroom. With three bathrooms in total, comfort and convenience are assured for families. The home also includes an attached two-car garage with inside entry and a beautiful outdoor area to enjoy. Ideally located close to all major amenities including shopping, dining, parks, and schools, this townhouse also offers easy access to public transit and major highways, making commuting a breeze. Available immediately. (id:35762)
RE/MAX Premier Inc.
2038 St Johns Road
Innisfil, Ontario
This 3-bedroom home, situated on a rare 60 x 207 ft lot in Alcona's heart, offers a unique combination of space and long-term potential in a high-growth area. The property is clean, functional, and move-in ready, featuring three comfortable bedrooms, a bright living space, and a practical layout, suitable for both primary residence and rental income. The large walkout expansive private backyard are notable highlights, ideal for entertaining, gardening, or future development, making this property an attractive opportunity for families and investors alike. Great location Close to Innisfil Beach Road. Community Centre, Shopping, Schools & Lake. Property sold as-is where is condition. (id:35762)
Kingsway Real Estate
2205 - 195 Redpath Avenue
Toronto, Ontario
***Unobstructed South View! *** 1 Locker Room Included *** Rogers Internet currently included in the Maintenance Fees! *** Experience breathtaking, unobstructed south-facing city views from this high-floor suite at the acclaimed Citylights on Broadway! Located in the heart of vibrant Yonge & Eglinton, this 1-bedroom plus den unit on the 22nd floor features a highly functional layout perfect for modern living. The open-concept kitchen flows seamlessly into the living space, and the versatile den provides the perfect space for a home office. Residents enjoy access to over 28,000 sq ft of incredible indoor and outdoor amenities at 'The Broadway Club,' including two stunning outdoor pools, an amphitheater, a party room with a chef's kitchen, a state-of-the-art fitness centre, and 24-hour concierge. With world-class dining, shops, and the Eglinton TTC/LRT station just steps away, this is an unparalleled opportunity to experience the best of midtown living. (id:35762)
RE/MAX Realtron Jim Mo Realty
3 Maldives Crescent
Brampton, Ontario
Welcome to this Stunning 5+3 Bedroom Detached Home in the Prestigious "Vales of Castlemore" Where Elegance Meets Functionality! Step into a grand entrance with soaring ceilings, a stunning hanging chandelier, and a large window that fills the space with natural light. With over$100,000 in premium upgrades, this home showcases exquisite craftsmanship and custom finishes throughout. The modern kitchen features high-end built-in stainless steel appliances, quartz countertops, stylish backsplash, sleek porcelain flooring, and upgraded cabinetry perfect for any home chef. The family room is a showstopper with its elegant waffle ceiling, stone accent wall, and built-in electric fire place. The formal dining area offers sophistication with its coffered ceiling, crown molding, ambient LED lighting, and chandelier ideal for hosting memorable dinners. The main floor boasts 9-ft ceilings and is beautifully lit with pot lights throughout. Retreat to the luxurious primary suite complete with a 5-piece ensuite bath featuring full porcelain walls and flooring, a freestanding oval tub, and a stunning glass-enclosed rain shower. All second-floor bathrooms are upgraded with porcelain tiles, LED mirrors, and rain showerheads for a spa-like experience. Enjoy carpet-free living and smooth ceilings throughout the entire home. The finished basement offers a personal recreation room plus a fully equipped 2-bedroom rental unit, currently generating $1900/month in income a great mortgage helper! The backyard is fully equipped for entertaining with a spacious deck and a storage shed. Don't miss out schedule your private tour of this dream home today! (id:35762)
RE/MAX Realty Specialists Inc.
3315 - 87 Peter Street
Toronto, Ontario
One of The Best Location in Downtown Toronto, Right In the Heart of the Entertainment District! Built by Menkes. 1 Bedroom& 1 Washroom With Balcony. 9 ft Ceiling. Floor-to-Ceiling Windows. Modern Design Kitchen Open Concept With Built-In Applicances. Steps to Theatres. Restaurants, King West, Queen West, TTC, Rogers Centre & CN Tower. (id:35762)
Homelife New World Realty Inc.
C3-309 - 3445 Sheppard E Avenue
Toronto, Ontario
Welcome to this brand new, never-lived-in stacked condo townhouse in the Warden / Sheppard area. This spacious 2 bedroom, 1.5 bathroom home offers modern open-concept living with steel appliances, quartz countertops, and a stylish backsplash, along with beautiful laminate flooring throughout. Enjoy the convenience of 1 underground parking spot and 1 locker, a private rooftop terrace, and a walk-out balcony from the living/dining area. Residents have access to top-tier amenities including a fitness center, yoga room, party room, private dining area, library, game/card room, and business/meeting space. Located just steps from TTC, local parks, shopping plazas, and restaurants, and only minutes to Hwy 401, 404/DVP, Don Mills Subway Station, Seneca College, and Fairview Mall. Fridge, stove, dishwasher, washer & dryer included. Tenant responsible for all utilities, including hot water tank rental. (id:35762)
Dream Home Realty Inc.












