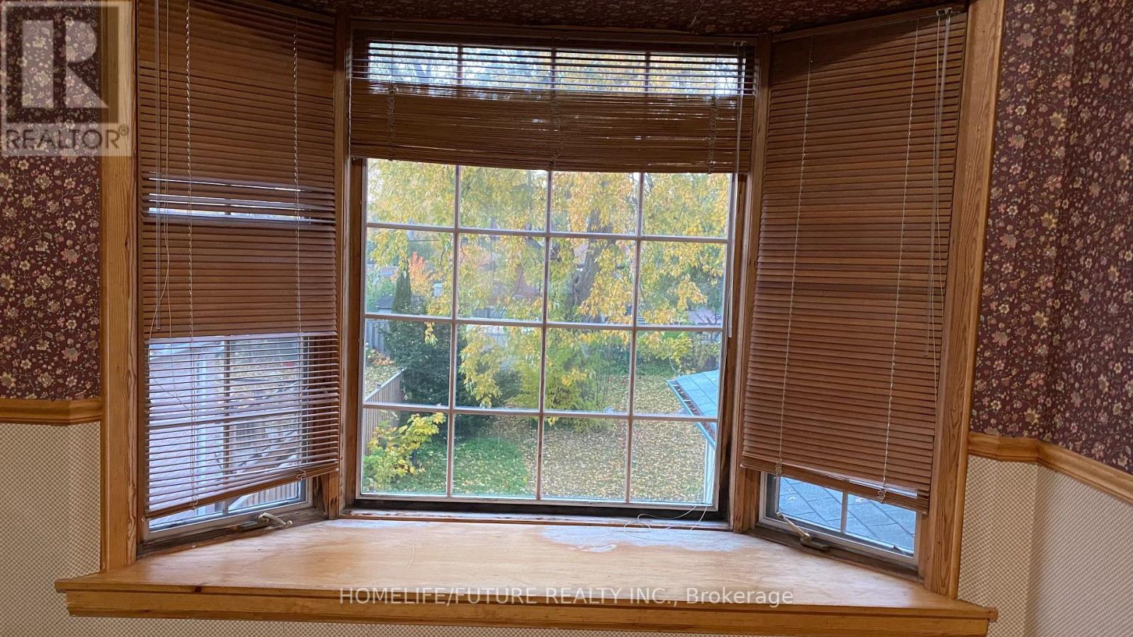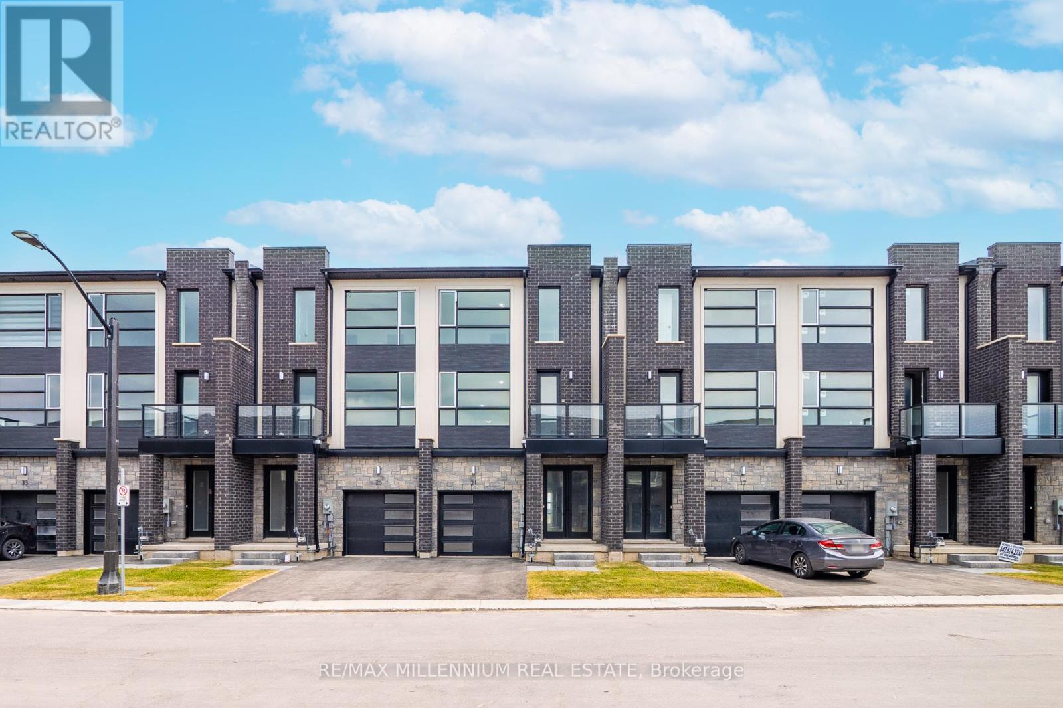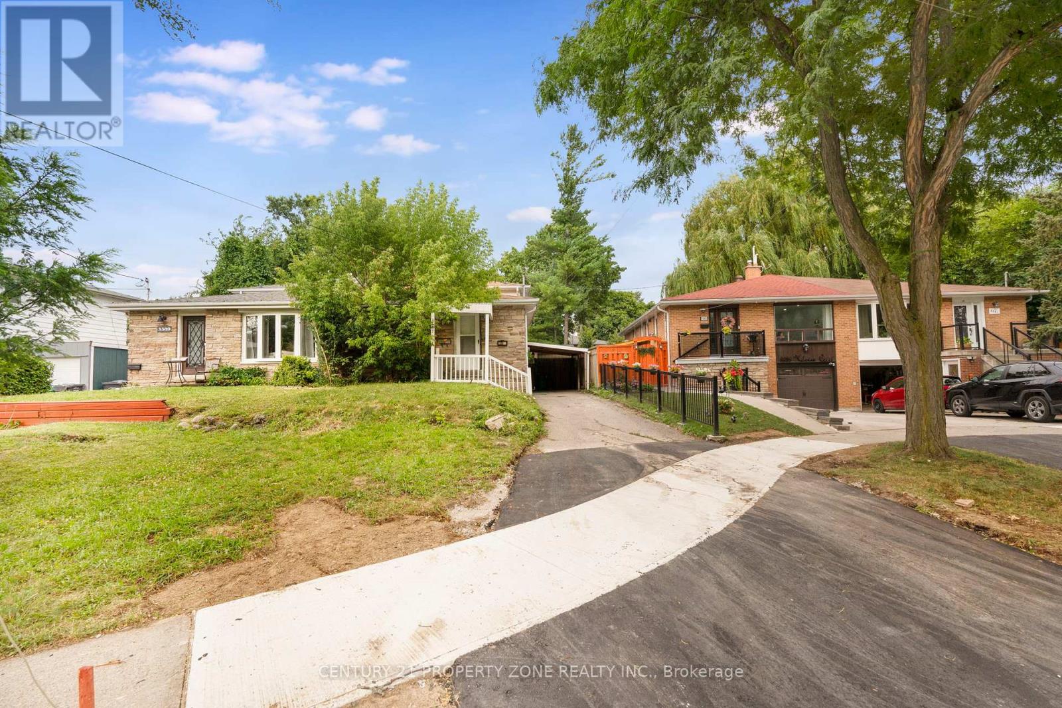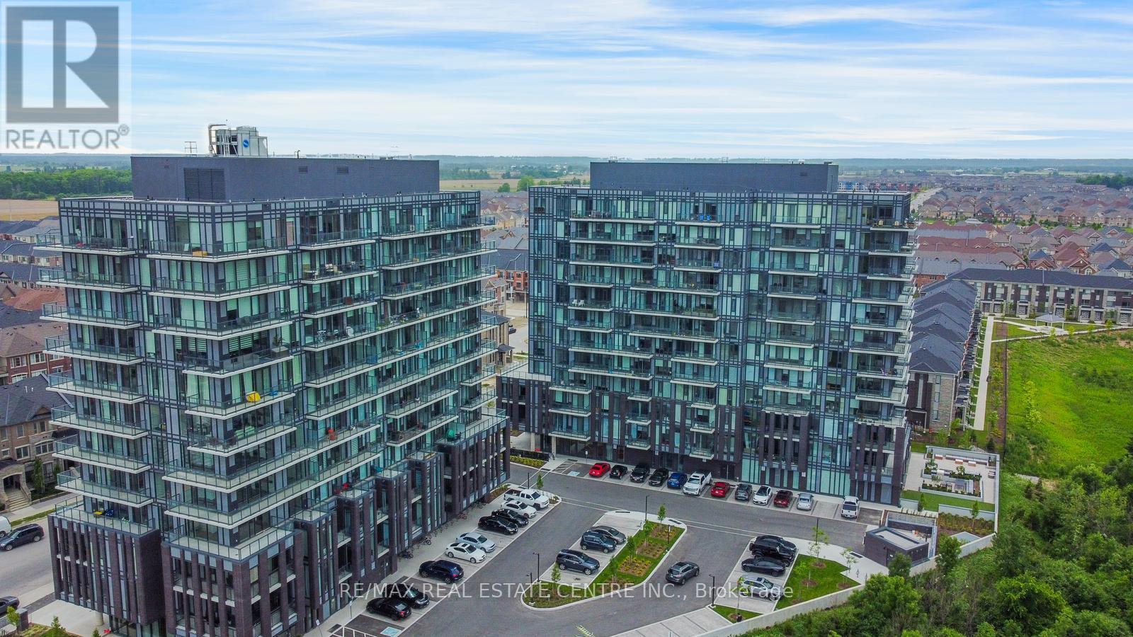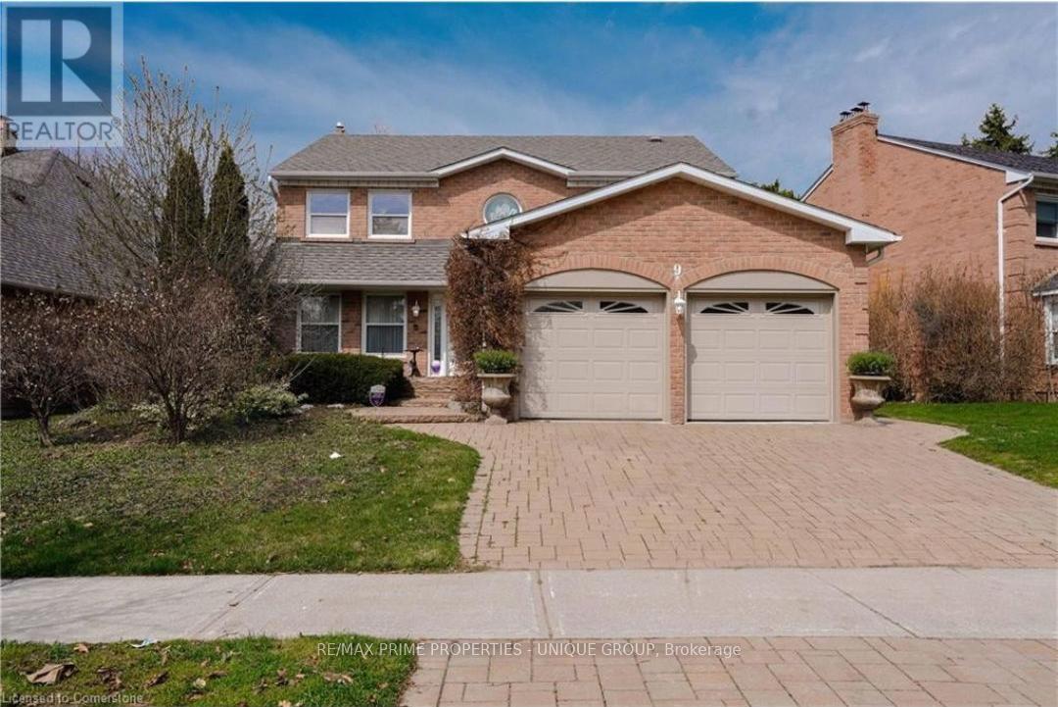192 Parkview Avenue
Toronto, Ontario
This Property Is Close To Yonge Street And North York Centre. It Has One Driveway Parking Space, Separate Front Entrance (With The Main), Laundry, Washroom/Bathroom, Steps To Mckee Ps And Earl Haig High School. (id:35762)
Homelife/future Realty Inc.
21 Warren Trail
Welland, Ontario
Welcome to this unique 3-storey mixed-use townhome in Welland's fast-growing community offering the perfect blend of residential comfort and commercial potential. The ground floor features a dedicated commercial storefront with a separate entrance, private washroom, and flexible office or retail space ideal for small businesses, professional services, or rental income generation. The upper levels offer a spacious 4-bedroom residential layout with premium upgrades throughout. The second floor boasts an open-concept kitchen with a large island, walkout balconies, a bright living/dining area, and a guest bedroom. Additional features include vinyl flooring, pot lights, 9' ceilings, and oversized windows that flood the home with natural light. An ideal opportunity for end users, investors, or entrepreneurs looking to live and work in one of Niagara's most promising communities. (id:35762)
RE/MAX Millennium Real Estate
411a - 1098 Paisley Road
Guelph, Ontario
Presenting one of the largest corner condominiums in the building, offering an impressive 1,419 sq. ft. of interior living space plus an additional 158 sq. ft. of private balcony totaling 1,577 sq. ft. This beautifully designed 3-bedroom, 2- Full bathroom suite combines space, style, and functionality. The open-concept kitchen is equipped with premium built-in stainless-steel appliances, granite countertops, and custom cabinetry, flowing seamlessly into the spacious dining and living areas perfect for entertaining or relaxed family living. Step out onto the expansive balcony and enjoy picturesque views of a lush green landscape. The primary bedroom features a 3-piece ensuite, a walk-in closet, elegant laminate flooring, and floor-to-ceiling windows that flood the space with natural light. The generously sized second and third bedrooms also offer large windows and share a modern 3-piece bathroom. Additional conveniences include in-suite stacked laundry.All utilities tenants responsibility. Ideally located close to major grocery stores, restaurants, banks, and everyday amenities, this exceptional corner unit offers unmatched comfort and convenience. Included: Washer, Dryer, Oven, Dishwasher, Refrigerator,Blinds. Don't miss the opportunity to call this expansive and elegant condominium your next home. (id:35762)
Cityscape Real Estate Ltd.
3387 Kelowna Court
Mississauga, Ontario
Nestled on a quiet, tree-lined cul-de-sac in sought-after Erin dale, this beautifully renovated4-level backsplit offers the perfect blend of modern comfort, spacious living, and serene outdoor space. Bright, open-concept main floor with upgraded kitchen, dining, and living space perfect for family life and entertaining. Stunning kitchen main floor (2022) Upgraded washrooms, Upgraded lights. Spacious primary bedroom with walk-in closet, Large family bathroom with ample storage. Two more bedrooms and a second full bath on the lower level. Fully finished basement apartment & side entrance to backyard featuring a brand new(2025) kitchen, living/dining area, bedroom, and separate laundry. Generous backyard oasis with room to relax or garden. Driveway fits up to 4 cars. Ideal for growing families, multi-generational households, or investors seeking rental income potential. 2 Minutes to GO Transit, top-rated schools, Square One Mall. Don't miss your chance to own this versatile gem in one of Mississauga's most desirable neighborhoods! (id:35762)
Century 21 Property Zone Realty Inc.
Basement - 311 Rathburn Road
Toronto, Ontario
Amazing opportunity to lease 1 Bedroom basement of One & Half story Bungalow in Multi-Million Dollar Neighborhood. Highly Functional and Open Concept Floorplan. Onsite shared Laundary, amazing neighborhood, quick access to Hwy 427, 401, Transit Subway, Parks and Top Ranked Schools. Basement Tenant is 60/40 split with the Tenant upstairs. Upstairs is rented separately. (id:35762)
Homelife Silvercity Realty Inc.
202 - 215 Veterans Drive
Brampton, Ontario
Luxurious Condo for Sale 1Bed, 1 De, 2 Full Washrooms, Just Minutes to Mt. Pleasant Go Station, Brampton. Modern Building Design. Unit is Bright & Sunny offering functional layout of 1 Bedroom + Den and 2 Full Washrooms. Beautiful interior design features and finishes, spacious covered balconies with glass/aluminum railings, and floor-to-ceiling windows and metal panel exterior. 10 Ft Smooth Ceiling, Laminate Flooring throughout living and dinning rooms, kitchen, foyer, den, hallways and bedrooms. Ceramic tiles in balance of the area. Designer kitchen cabinetry featuring extended uppers and deep upper cabinets, Quartz counter tops. 1 parking spot & 1 Locker included with this Condo Unit. Excellent amenities consisting of a well-equipped Fitness Room, Games Room, WiFi Lounge and a Party Room/Lounge with a private Dining Room, featuring direct access to a landscaped exterior amenity patio located on the ground floor. **EXTRAS** Apartment is located steps from Mount Pleasant shopping center, Creditview park, Sport fields and many trails. Minutes to Mount Pleasant Go Station. Amenities include: fitness center, Games Room, WiFi Lounge & Party Room, concierge (id:35762)
RE/MAX Real Estate Centre Inc.
283 Regina Street
Clearview, Ontario
BUNGALOW BACKING ONTO GREENSPACE WITH A FINISHED WALKOUT BASEMENT PERFECT FOR MULTI-GENERATIONAL LIVING! Peacefully tucked away on a quiet street in Stayner and backing onto lush greenspace with no rear neighbours, this beautifully appointed bungalow offers exceptional privacy and a lifestyle designed for both relaxation and convenience. Just steps to the Stayner Arena, a local skate park, and Legion Park, and only 5 minutes to downtown Stayner for shops, dining, and everyday essentials, the location is unbeatable. Whether you're heading to the beach, slopes, or city, year-round adventure is at your fingertips - just 10 minutes to Wasaga Beach, 20 to Collingwood, 25 to Angus, 30 to Blue Mountain Village and Ski Resort, and 40 to vibrant downtown Barrie. The backyard is fully fenced and provides ample space for entertaining or relaxing, complete with a practical storage shed. Inside, the open-concept main floor showcases high-end finishes, including a custom railing with rod iron spindles and a gourmet kitchen with granite counters, rich dark cabinetry, stainless steel appliances, and a stylish contemporary feel. The dining area opens to a private balcony with views of the treed backdrop, while the main level also features a primary bedroom with a 3-piece ensuite and two additional spacious bedrooms. Downstairs, the professionally finished basement impresses with a bright and elevated design, custom cabinetry, a luxurious second primary suite with a walk-in closet and 5-piece ensuite featuring a walk-in shower with bench seating and dual shower heads, as well as a wet bar, a cozy reading nook, and seamless walkout access to the backyard. From peaceful surroundings to thoughtful finishes and an unbeatable location, this is a #HomeToStay youll be proud to call your own! (id:35762)
RE/MAX Hallmark Peggy Hill Group Realty
9 Longwater Chase
Markham, Ontario
Set on one of Unionville's most distinguished streets, 9 Longwater Chase offers a rare opportunity to own a home where historic charm and modern luxury co-exist in perfect harmony.Gracefully positioned in the exclusive Bridle Trail enclave, a neighbourhood inspired by the beauty of Unionville's storied past this distinguished residence welcomes you with timeless curb appeal, sun-drenched living spaces, and renovated gourmet kitchen. Large formal rooms are perfect for entertaining and extended families. Four large bedrooms, a basement awaiting your creativity and fabulous wide lot. Beyond your doorstep, Unionville's beloved Main Street with its cobblestone charm, boutique shops, fine dining, and art galleries is minutes away. Modern amenities are close by, with Downtown Markham five minutes away. Leading schools, parks, and commuter routes are just minutes from home.A rare offering for the discerning buyer who demands excellence, heritage, and lifestyle in equal measure. (id:35762)
RE/MAX Prime Properties - Unique Group
81 Deib Crescent
Markham, Ontario
Welcome to this meticulously maintained and fully renovated detached home in one of the area's most desirable, mature streets. This home has been thoughtfully updated from top to bottom, blending modern finishes with timeless style. The spacious and functional layout features a bright and inviting living space, a sleek renovated kitchen with high-end appliances, and updated bathrooms. Beautiful tile and hardwood flooring on the main and second level. Smooth ceilings and pot lights throughout. The Primary bedroom features a large W/I closet and ensuite bath with glass shower and oval soaker tub. Separate entrance to the large open basement with potential for a secondary suite. The Premium lot offers ample outdoor space, perfect for entertaining, relaxing, or gardening. Lots of money spent on the stamped concrete landscaping leading to the front entrance. Don't miss this rare opportunity to own a completely updated home in a well-established neighboorhood close to schools, parks, transit, and amenities. (id:35762)
RE/MAX Prime Properties - Unique Group
299&295 King Street N
New Tecumseth, Ontario
Welcome to a prime infill opportunity in Alliston - a 87-acre site with 230 feet of frontage and 165 feet of depth on sought-after King Street. Located in a well-established residential area, this property offers flexible development potential with a concept plan already in place for either 24 back-to-back stacked townhomes, a 24-unit apartment building, or severance into 5 residential lots (each approx. 40 ft x 165 ft). With close proximity to schools, parks, shopping, and transit, this site presents a rare chance for builders, developers, or investors to bring a modern housing project to life in a thriving community setting. (id:35762)
RE/MAX West Realty Inc.
10 Chestnut Crescent
Toronto, Ontario
Welcome To This Beautifully Updated, Tastefully Renovated And Extended Semi-Detached Home With Main Floor & Basement Addition. Offering A Perfect Blend Of Style, Comfort And Functionality. Inside, You'll Find A Bright And Airy Layout, Freshly Painted Throughout In Modern, Neutral Tones. Brand-New Wide-Plank Flooring Flows Seamlessly From Room To Room, Creating A Cohesive And Contemporary Look. The Upgraded Kitchen Is A True Highlight Featuring Sleek, Never-Used Stainless Steel Appliances Custom Cabinetry And Ample Quartz Counter Space Ideal For Cooking And Entertaining. The Spacious Addition Extends Both The Main Floor And The Lower Level, Adding Valuable Square Footage To The Living And Recreational Areas. The Open-Concept Basement With A Separate Entrance Offers Excellent Flexibility Perfect For An In-Law Suite, Guest Space Or Future Rental Potential. Step Outside To A Beautifully Landscaped Garden Oasis, Providing A Private Retreat With Space To Relax, Entertain Or Enjoy The Outdoors. The Lush Greenery And Thoughtful Planting Add Charm And Tranquility To The Front & Backyard. Ample Parking Ensures Convenience For Homeowners And Guests Alike. A Rare Find In Many City Homes. Located In A Sought-After Neighbourhood Close To Schools, Parks, Public Transit And Shopping. This Turnkey Property Is Ideal For Families, Professionals Or Savvy Investors. With A Stylish Renovation, Expanded Living Space And Income Potential, This Home Truly Stands Out. (id:35762)
Century 21 Percy Fulton Ltd.
2807 - 570 Bay Street
Toronto, Ontario
Motion, Offering 2 Months Free Rent + $500 Signing Bonus W/Move In By Aug. 1. Spacious 1090 Sq.Ft. 2 Bedroom + Den W/Balcony, Laminate Flooring, Ensuite Laundry, Quality Finishes & Professionally Designed Interiors. Amenities Include Residents Lounge W/Wifi Gym, Terrace W/BBQ, Bike Parking, Games & Media Rms, Zip Car Availability. Steps From TTC, Eaton Centre, Dundas Square, Financial District, Hospitals, Ryerson & U of T. (id:35762)
RE/MAX Hallmark Realty Ltd.

