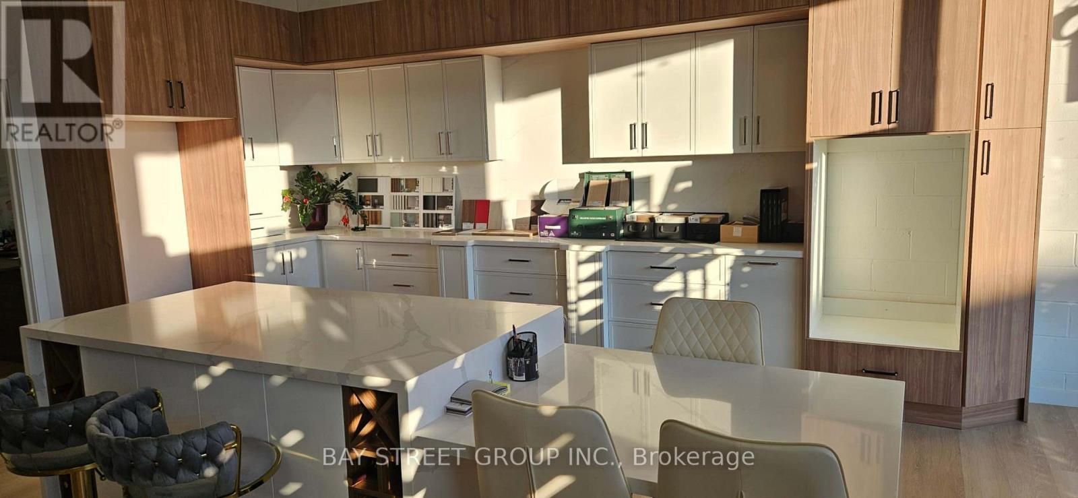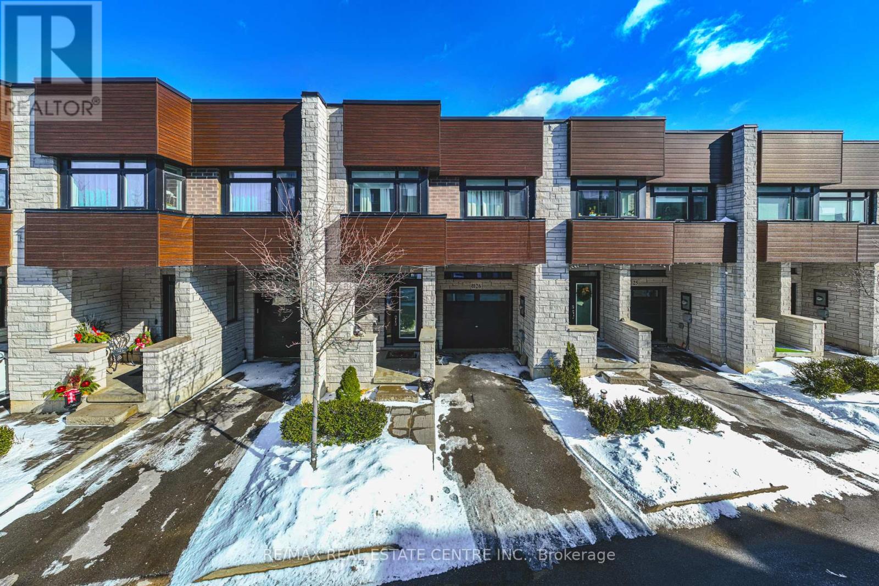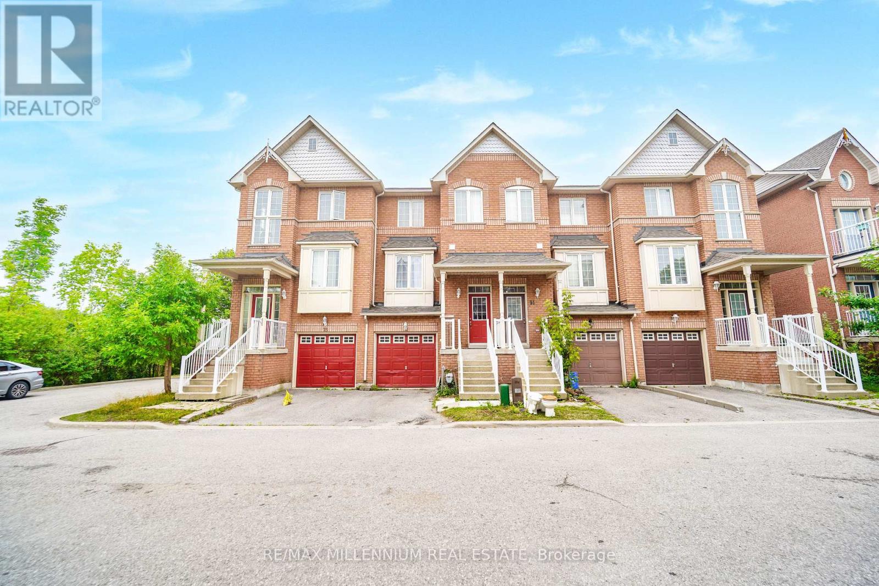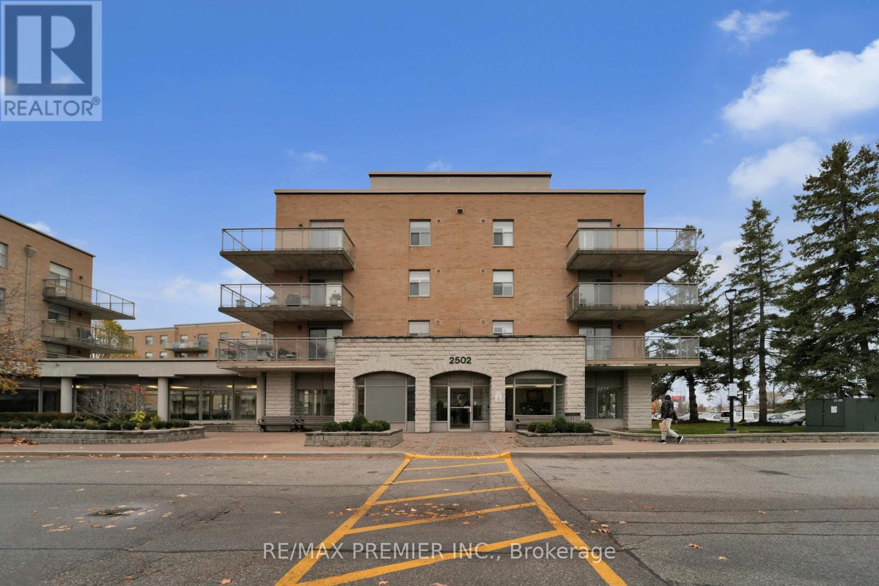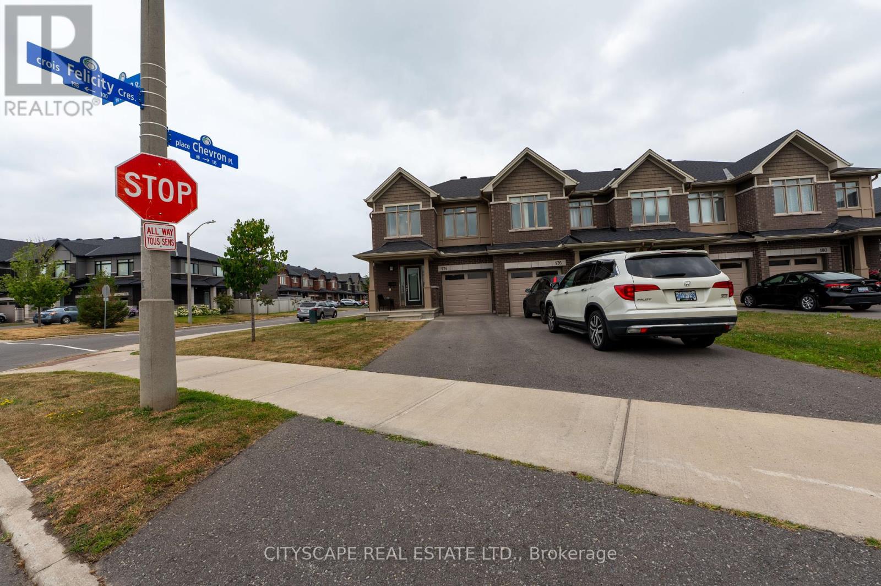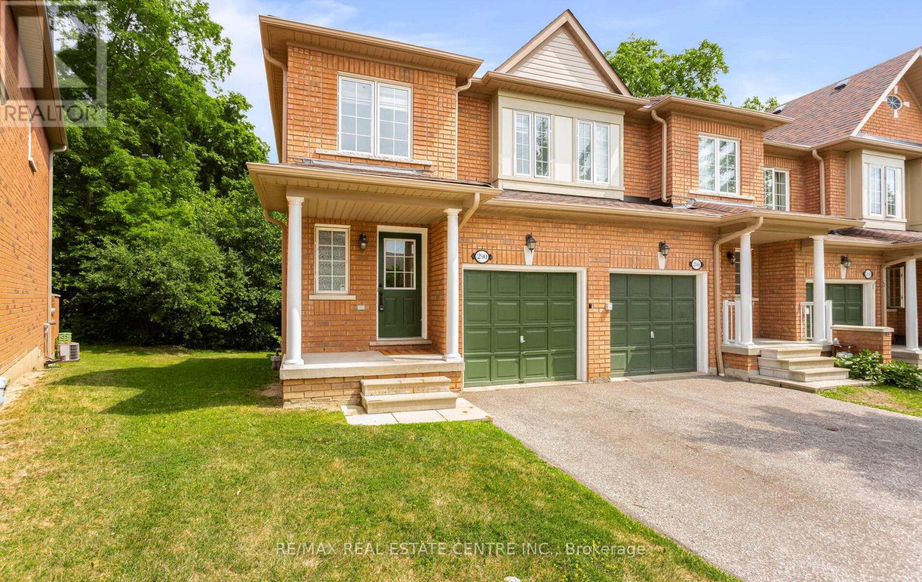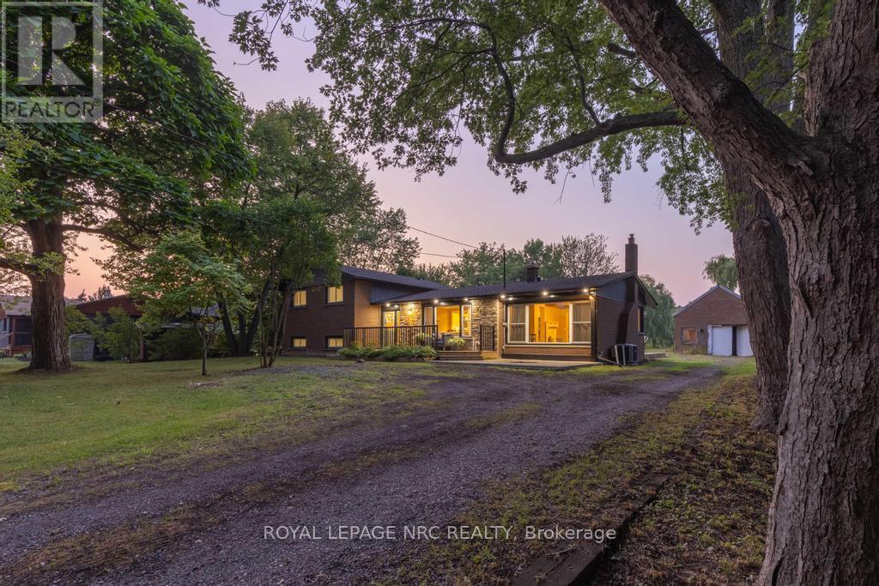1970 Ellesmere Road
Toronto, Ontario
Turnkey opportunity to own a fully equipped cabinetry manufacturing business with over $200,000 in professional-grade equipment and safety upgrades. This modern facility includes premium machinery such as a CNC Router, Edgebander, Sliding Table Saw, Built for efficient, high-quality production and safe day-to-day operations, advanced dust collection systems, and functional showroom and 3 office spaces. Located in a convenient, accessible area with favourable rent and solid brand recognition, this opportunity is ideal for cabinetmakers, contractors, or investors ready to step into a streamlined, scalable business, without the time and risk of building from the ground up. (id:35762)
Bay Street Group Inc.
26 - 35 Midhurst Heights
Hamilton, Ontario
Welcome to this Executive LOSANI built Town at 35 Midhurst Heights Unit #26 in Stoney Creek. Offering 3 bedrooms, 3 and a half baths plus a finished basement and a fabulous roof top patio over looking the city. Perfect for commuters as you are just minutes to the Red Hill Expressway and the LINC. Main Floor has a spacious floor plan, open concept kitchen/dining/living area which makes entertaining blissful! Over sized Main Floor Patio door with access to the back Patio - great for summer BBQs. The second floor has 3 bedrooms, 2 baths, laundry roon, office/den area and a walkout access to the upper patio. The lower level basement offers entertaining bar, recreation room, 3 piece bath and storage. Conveniently located close to Grocery Stores, Shoppers Drug Mart, Restaurants, Home Depot, LCBO, Shopping, entertainment, trails and more.. (id:35762)
RE/MAX Real Estate Centre Inc.
16 Boone Lane
Ajax, Ontario
This beautifully maintained MUST SEE 3 bedroom CONDO townhouse. This home offers the perfect blend of comfort, convenience. The main level has a functional family friendly layout with open concept living/dining area with large window and spacious kitchen. Bonus feature: Access to garage from inside the home! The upper level features 4pc bath and a primary bedroom and 2pc ensuite along with 2 other generous sized secondary bedrooms. Whole house freshly painted and renovated kitchen. Steps to visitor's parking with dead-end. Minute away 401 highway. This Beautiful Setting Is Still Minutes Away From Numerous City Amenities. A MUST SEE. (id:35762)
RE/MAX Millennium Real Estate
406 - 2502 Rutherford Road
Vaughan, Ontario
Welcome to a serene living experience at 2502 Rutherford Rd, Unit 406. This spacious 1,000 sq ft unit offers a comfortable layout with 2 bedrooms, 2 bathrooms, and an open-concept living and dining area perfect for relaxation and entertaining. The modern kitchen is equipped with sleek stainless steel appliances, ideal for cooking and hosting. Step outside onto your private balcony and take in the peaceful views of the ravine-a perfect spot for morning coffee or evening unwinding. This premium lease includes all utilities and cable, providing you with a hassle-free living experience. Embrace a lifestyle of comfort and convenience in this community. (id:35762)
RE/MAX Premier Inc.
211 - 2910 Highway 7 Road
Vaughan, Ontario
Welcome to Unit 211 at 2910 Highway 7, a bright and modern 1-bedroom, 1-bathroom suite featuring a massive 900+ sq ft private terrace, a rare outdoor space ideal for entertaining, relaxing, or gardening.Inside, you'll find:An open-concept living and dining area with floor-to-ceiling windowsSleek kitchen with stainless steel appliances and granite countertopsSpacious bedroom with ample closet spaceContemporary 4-piece bathroomIncludes 1 parking space and 1 locker for added convenienceEnjoy exceptional building amenities: concierge, gym, indoor pool, party room, and visitor parking. Located in the heart of Vaughan's Metropolitan Centre, just minutes from transit, subway, highways 400 & 407, shopping, restaurants, and more. (id:35762)
RE/MAX Premier Inc.
1314 - 285 Dufferin Street
Toronto, Ontario
Welcome to XO2 Condos Where City Buzz Meets Boutique Comfort. Step into this sparkling brand-new, never-lived-in suite at the iconic XO2 Condos, nestled at King & Dufferin. With 2 bedrooms, 2 bathrooms, its over 660 sq ft of beautiful design. This sun-soaked unit boasts floor-to-ceiling windows, a sleek modern kitchen with quartz counters and built-in appliances, plus a private balcony with jaw-dropping views of Lake Ontario and the CN Tower. Yes you can see BMO field in the distance it's a 1km walk to the FIFA 2026 World Cup! Enjoy a functional layout, ensuite bathroom, and storage locker on the same floor for added convenience. Heat and high speed internet included. Outside your door: TTC streetcars, Exhibition GO, access to the Gardiner Expressway, cafes, markets, nightlife, and green space all just steps away. This is your central hub to Liberty Village, Parkdale, King West, and Queen West. Inside your building: 24-hr concierge, sleek fitness gym, golf simulator, co-working zones, party room, and more. Sweet balcony. Big views. Even bigger lifestyle. (id:35762)
Freeman Real Estate Ltd.
709 - 2181 Yonge Street E
Toronto, Ontario
Fully furnished 2-bedroom + Den, 2-bathroom unit is renovated with new engineered hardwood flooring throughout. New marble flooring in bathrooms, foyer, and kitchen. This 977sq.ft. suite plus 40sq.ft. The balcony is fully furnished, including a table + 2 chairs on the balcony. The north-facing balcony overlooks the garden below. This building is situated just south of Eglinton Ave. East side of Yonge St. The building is nestled in the heart of Midtown, across from the Eglinton Subway, and is surrounded by many shops, restaurants, and movie theatres. Once inside the unit, you will notice the marble flooring in the foyer. To the left of the foyer, you will see the storage area for the unit, and to the right, you have a den area with engineered hardwood flooring and a desk ideal for study or work. The galley kitchen features many upgrades, including marble flooring, granite counters, breakfast bar with 2 stools & black appliances. Even though the living room and dining room are combined, the rooms actually have their own defined space. The combined dining/living room has a large picture window allowing for lots of natural light. This unit is a very open concept unit, ideal for entertaining, and gives the feeling of spaciousness. This unit is a must-see if you are thinking of living in the midtown part of Toronto. The landlord is looking for a long-term tenant. Possession is flexible. (id:35762)
Royal LePage Your Community Realty
1755 Crately Court
Mississauga, Ontario
Tucked away on a tranquil cul-de-sac within the coveted Levi Creek community in Meadowvale Village, this detached home with a LEGAL two (2) bedroom basement apartment is perfect for growing families. The spacious home offers comfort, functionality, and a legal basement apartment for added flexibility or income potential. The main floor features hardwood flooring and a bright, open layout, perfect for both everyday living and entertaining. The updated kitchen offers granite countertops, stainless steel appliances, and overlooks the breakfast nook, with easy access to the dining room for seamless hosting. The family room is warm and inviting, centered around a cozy gas fireplace, ideal for relaxing evenings at home. Upstairs, you'll find four well appointed bedrooms, including a primary suite with a walk-in closet and with a renovated 4-piece ensuite. A second-floor laundry room adds everyday convenience for families. The fully finished lower level includes a legal 2-bedroom apartment with a separate entrance, ideal for in-laws, extended family, or rental income, along with a large family room, additional fireplace, and separate laundry. This is a rare opportunity in a family-friendly neighbourhood close to parks, trails, top schools, and major highways. A true gem in Levi Creek, don't miss out! (id:35762)
Sam Mcdadi Real Estate Inc.
174 Joshua Street
Ottawa, Ontario
This premium 3+1 bedroom bright corner end-unit townhome built-in 2019 with lots of upgrades is the perfect place & beautiful. The open concept main floor with hardwood and ceramic throughout is perfect for entertaining and has access to your newly fenced back yard which is private and will allow for extra living space all summer! The upper level features a large primary suite with walk-in and ensuite along with two more bedrooms, a full bath and laundry. The lower level with gas fireplace is perfect for those cozy nights in and is big enough to add office space. The large bright window at the back allows light to enter the lower level all day! You can't beat this location! You have a park across the street, are just a few steps away from the Mer Bleue Conservation Area, 2 km's from the new Montfort's Hospital section, easy access to public transit and all amenities and you are within walking distance to schools. Flooring: Hardwood, Flooring: Carpet Wall To Wall. (id:35762)
Cityscape Real Estate Ltd.
290 - 7360 Zinnia Place
Mississauga, Ontario
Rare End-Unit Townhome on Premium Ravine Lot in Sought-After Meadowvale Village! Welcome to 7360 Zinnia Place Unit 290, a beautifully upgraded, sun-filled corner-unit offering unmatched privacy, premium finishes, and incredible value in one of Mississauga's most family-friendly neighborhoods. Backing onto protected green space with no rear neighbors, this 3-bedroom, 3-bathroom gem offers a bright open-concept layout with laminate flooring, pot lights, and oversized windows that flood the home with natural light. The fully renovated kitchen features quartz countertops, stainless steel appliances, ceramic backsplash, and a large breakfast bar perfect for hosting and entertaining. Walk out from the dining area to your private deck with serene ravine views. The spacious primary retreat includes a walk-in closet and a luxurious 5-piece spa-like ensuite. Two additional bedrooms are generously sized ideal for growing families or professionals. The new staircase with iron railings, and new upgraded flooring on the second level, elevate the entire space with a fresh, stylish feel. The cozy finished basement offers flexible space for a home office, gym, media room, or a perfect setup for family movie nights. Corner-unit advantage means more windows, more light, added privacy, and the feel of a semi-detached home. Located in a quiet, well-maintained complex steps to parks, top-rated schools, scenic trails, and minutes to Hwy 401, 407, and Heartland Town Centre. Perfect for first-time buyers, families, or savvy investors this is Mississauga real estate at its best! (id:35762)
RE/MAX Real Estate Centre Inc.
25 Slingsby Lane
Toronto, Ontario
Bright & Stylish Townhome in the Heart of Willowdale. Discover 25 Slingsby Lane a sun-drenched, south-facing 3-storey townhome offering refined living in one of North Yorks most desirable neighbourhoods. Thoughtfully designed and impeccably maintained, this residence showcases hardwood flooring throughout, upgraded quartz countertops, and a spacious open-concept layout ideal for modern living.The gourmet kitchen with breakfast area opens to a private, elevated backyard with a deck, creating the perfect backdrop for entertaining or enjoying quiet moments outdoors. Second floor bright and spacious family room. With three large bedrooms, this home is perfect for growing families or hosting guests. The primary suite is a true retreat, complete with a double closet and luxurious 5 piece ensuite bath. Notable features include a skylight, second-floor laundry, and a rare tandem 2-car garage. Located just steps to Finch Subway & GO Station, with bus service at your doorstep, and minutes to 401/404, premier shopping destinations, top-rated schools, and beautiful parks. Enjoy the ease of urban living with all amenities within walking distance, nestled in a quiet and prestigious community.Top School Zone | Exceptional Layout | Prime Location This One Checks All the Boxes! (id:35762)
Soltanian Real Estate Inc.
2432 Port Robinson Road
Thorold, Ontario
Set back from the road and known affectionately as "The Willow Pond" house, this is a 1.2-acre haven that feels miles away but keeps you close to everything that matters. You'll feel the rhythm of life with wide open spaces, mature weeping willows, and a private pond that brings wildlife in the warmer months and skating adventures in the winter. The property stretches generously both front and back, offering quiet corners and open lawns to enjoy year-round. Whether you're relaxing on the front porch or gathered on the back deck, the outdoor lighting casts a warm, inviting glow long after the sun goes down. Step inside the home to a welcoming foyer and a thoughtfully designed side-split layout. The main floor flows from the living room, anchored by a large window, into a light-filled dining area with doors to the backyard. The kitchen overlooks the yard and features crisp white cabinetry, stainless steel appliances, and an island that invites conversation, meal prep, or quiet morning coffee. Just off the dining space is a beautiful sitting room with wood beams overhead, a fireplace, and a picture window that frames the outdoors like a painting. With its own exterior access, this room also works well as a mudroom without losing its charm. Upstairs, 3 bedrooms offer double closets and lovely natural light, while the refreshing 3-piece bath features a deep tub, double sinks, and a large vanity. On the lower level, there's a cozy rec room, a 4th bedroom, and another 3-piece bath with a glass shower. The basement offers great potential as a workshop or storage space, with existing shelving already in place and plenty of room to customize. 2432 Port Robinson Road is a home that inspires you to grow, gather together, and savour every season life has to offer. Updates: Fridge, Stove, Washer (2024), Windows, Plumbing, AC, Kitchen, Bathrooms, Decks, Water Supply/Waterline from Cistern (2022), Eaves & Fascia (2020-2021), Furnace (2012) (id:35762)
Royal LePage NRC Realty

