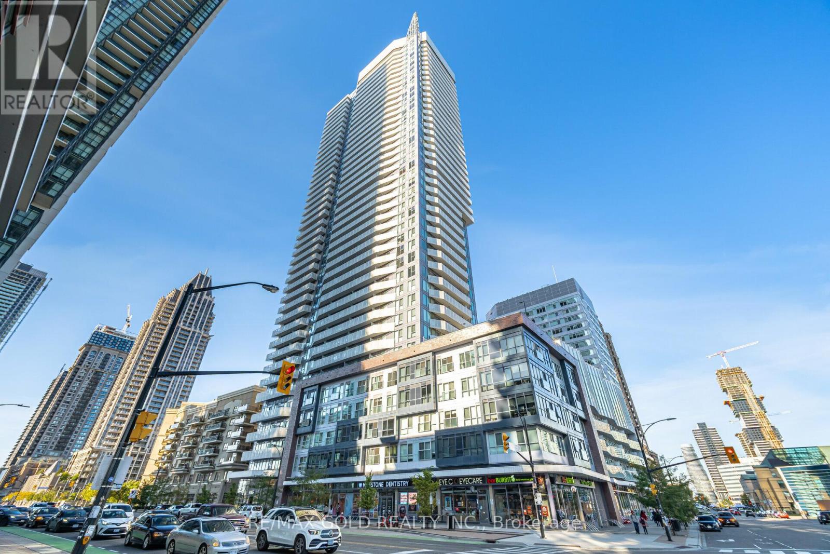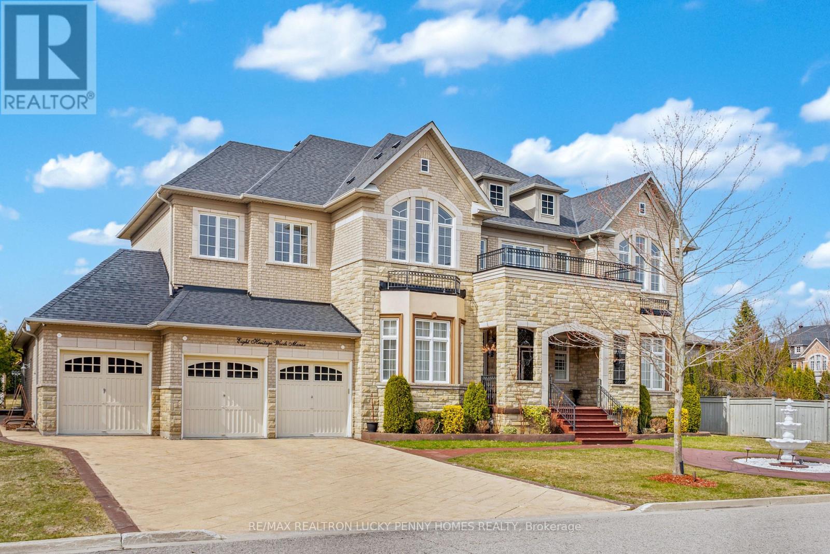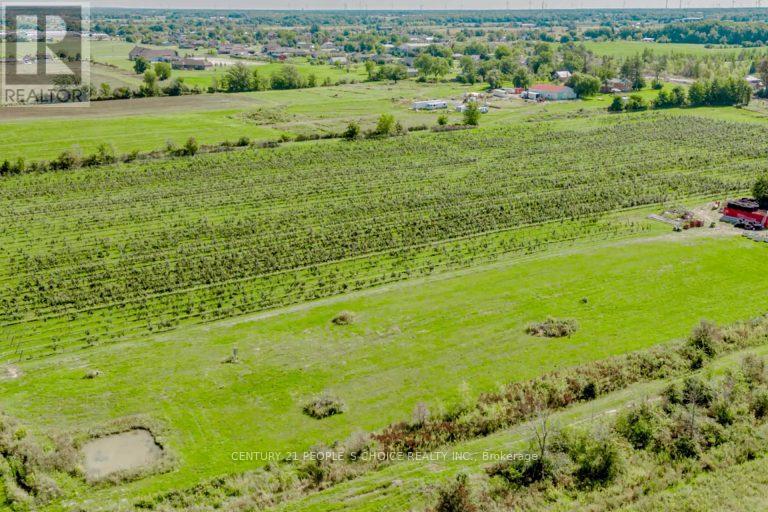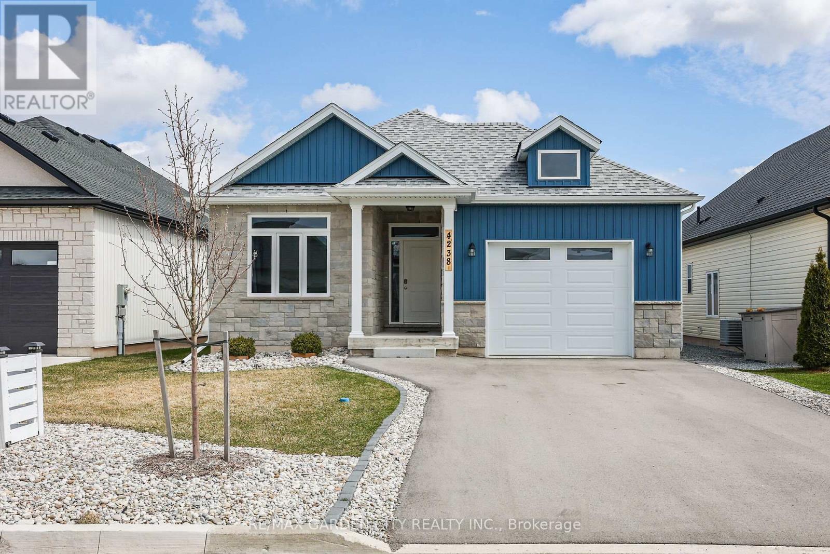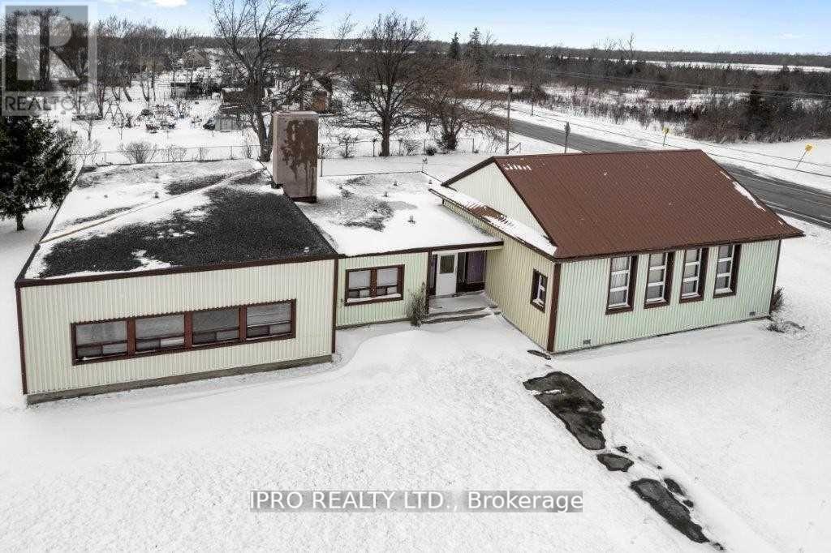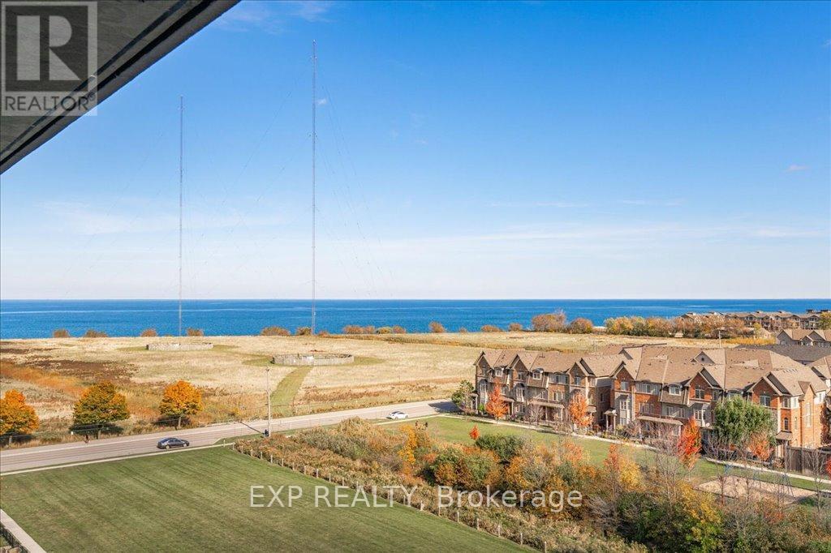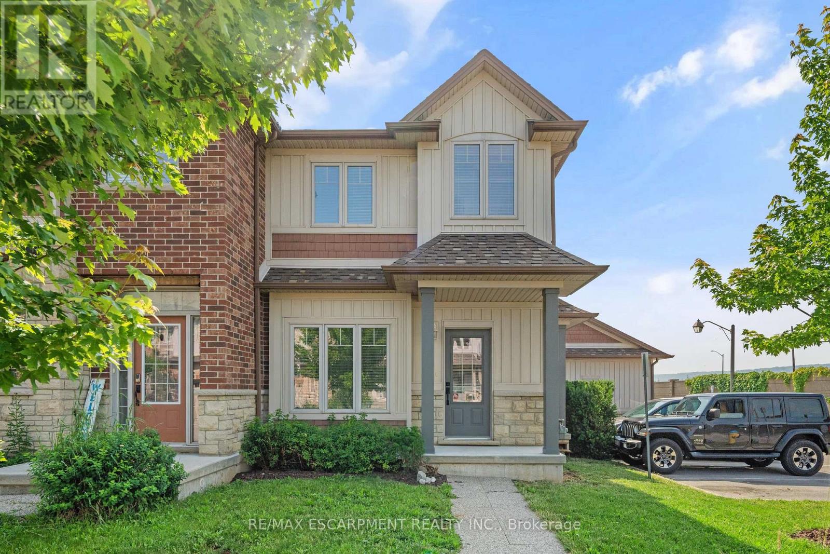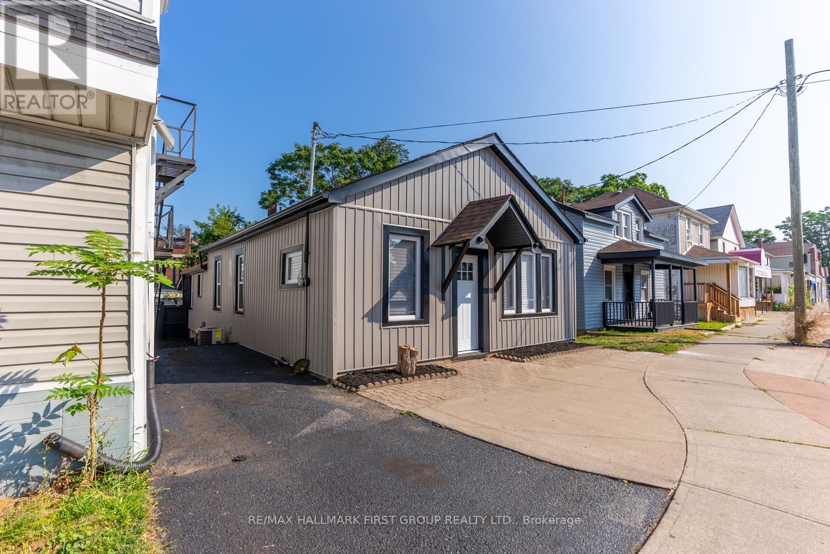802 - 4065 Confederation Parkway
Mississauga, Ontario
Welcome to Unit 802 at 4065 Confederation Parkway, where modern elegance meets city living! This bright suite features an open-concept design with a sleek kitchen outfitted with stainless steel appliances. The spacious living area flows into a versatile den, ideal for a home office or guest space. Enjoy breathtaking views from your private balcony and take advantage of top-notch amenities, including a state-of-the-art fitness center, rooftop terrace, and party room. Located in the heart of the City Centre, you're just steps away from Celebration Square, Square One Mall, and Sheridan College, with easy access to highways and transit. (id:35762)
RE/MAX Gold Realty Inc.
5198 Forest Ridge Drive
Mississauga, Ontario
*Ravine Lot* in the sought-after Credit Mills area. Spanning an impressive 4,700+ square feet, with an additional finished basement, this residence seamlessly blends grand space with comfort, all while backing onto a serene forest, enhancing its value and tranquility. Upon entering, you are greeted by an expansive layout featuring high ceilings, 4 spacious bedrooms and 4 full bathrooms complemented by 2 additional 2-piece bathrooms, including one conveniently located in the cabana by the pool. Cozy up near one of the 4 gas fireplaces throughout the home, each adding warmth and ambiance. Step outside to your own paradise, where a spectacular saltwater Solda swimming pool awaits, complete with a stunning waterfall, safety cover, and a Polaris pool cleaner. Enjoy year-round relaxation in the hot tub or unwind in the stylish cabana, which features its own 2-piece washroom and changing room. The professionally landscaped gardens, adorned with wisteria and illuminated by garden lights, create a picturesque setting for outdoor gatherings. The backyard is fully fenced for privacy and backs onto the scenic Erin Woods Park, offering walking trails and natural beauty right at your doorstep. Inside, the custom-designed kitchen features granite countertops, maple cabinets that extend to the ceiling, self-closing drawers, high-end built-in Miele dishwasher and a built in recycling bin. Oak floors flow throughout the main and upper levels (excluding the billiard room), showcasing exquisite design details such as crown moldings and smooth ceilings. The home features a second staircase leading to the potential main floor primary bedroom (current billiard room and library) which includes a 3-piece ensuite bathroom, providing the flexibility for potential rental income or an in-law suite. In-ground lawn and garden sprinkler system, operated by a Rachio smart controller, electric car charging outlet in the garage. Water filtration system with reverse osmosis drinking water system. (id:35762)
Sam Mcdadi Real Estate Inc.
901 - 1555 Finch Avenue E
Toronto, Ontario
Welcome to your beautifully renovated suite in one of North Yorks most sought-after buildings! This spacious 2-bedroom, 2-bath condo offers a fresh, modern interior paired with breathtaking north-facing views. Thoughtfully upgraded throughout, the unit features sleek finishes and a bright, functional layout perfect for both everyday living and entertaining.Enjoy access to a long list of premium amenities including indoor and outdoor pools, squash and basketball courts, a fully equipped fitness centre, library, billiards room, board room, and a spacious party room. Whether youre staying active or looking to unwind, everything you need is right at your doorstep.Located just a short walk to Seneca Hill Park, with easy access to schools, transit, and shopping this is condo living at its best! (id:35762)
Royal LePage Estate Realty
8 Heritage Woods Manor
Markham, Ontario
Welcome to 8 Heritage Woods Manor, spectacular custom-built mansion set in the heart of the prestigious Cachet Estates Country Club, one of Markhams most coveted and private communities, known as the Bridle Path of Markham. Situated on a rare and expansive 100 x 250 ft lot surrounded by mature trees and estate homes. Step inside to a grand double-door entry and be greeted by a soaring 20 ft ceiling in the foyer, framed by elegant chandeliers and an expansive hallway that sets the tone for this extraordinary home.The main level features 11ft ceilings and flowing open-concept layout filled with natural light. Beautifully finished with rich hardwood flooring and intricate cornice moldings, each space is crafted for both everyday living and refined entertaining. The formal dining room, connected to a convenient butler pantry, is ideal for hosting elegant gatherings or intimate family dinners. The chef-inspired, family-sized kitchen is beautifully appointed with high-end appliances, spacious centre island with granite countertops, and open to bright breakfast area with direct access to the private backyard. Both the expansive living room and the welcoming family room are anchored by cozy fireplaces. Main-floor office provides a quiet and functional workspace. Step up the grand staircase framed by floor-to-ceiling windows into a sunlit upper level. The second floor features 5 generously sized bedrooms, each with its own private/semi ensuite. The primary suite offers a luxurious retreat, complete with walk-in closet, spa-inspired 6-piece ensuite, and tranquil views overlooking the beautifully landscaped backyard. The expansive unfinished basement with two staircases also features a blank canvas to create your own entertainment haven. This is a rare opportunity to own a statement residence in one of Markhams most coveted communities, combining luxurious living with everyday practicality in an irreplaceable setting. (id:35762)
RE/MAX Realtron Lucky Penny Homes Realty
RE/MAX Metropolis Realty
475 Alway Road
Grimsby, Ontario
Nestled in the heart of Niagara's fruit belt, this stunning 42.58-acre apple orchard offers an exceptional opportunity to own a piece of Ontario's fertile agricultural heritage. Located just minutes from the QEW and close to Grimsby Regional Airport and GO transit, convenience meets countryside charm in this idyllic setting. Orchard Highlights:- Premium Apple Varieties: Enjoy the rich bounty of over 25,000 high-quality apple trees including prized Honeycrisp, juicy Gala, and sweet Ambrosia.- Turnkey Irrigation: A modern, state-of-the-art drip irrigation and trellis system ensures optimal yield and tree health across 19 meticulously maintained acres.- Valuable Infrastructure: Two storage containers are currently in place at the farm entrance, with ample space to build a more extensive facility. (id:35762)
Century 21 People's Choice Realty Inc.
4238 Village Creek Drive
Fort Erie, Ontario
Welcome to 4238 Village Creek Drive, a meticulously crafted bungalow nestled in a serene, family-friendly neighborhood in Stevensville, Ontario. Built within the last five years, this home offers modern living with thoughtful design and premium finishes.Step inside to discover an open-concept layout that seamlessly connects the kitchen, dining, and living areas. Engineered hardwood flooring flows throughout the main level, complemented by ceramic tile in the foyer and kitchen. The chef-inspired kitchen boasts quartz countertops, a convenient pantry, and sleek black stainless steel appliances. A central island serves as the perfect spot for meal preparation or casual gatherings. Dimmable pot lights enhance the ambiance in the living and dining spaces. The primary bedroom offers a walk-in closet and a spa-like ensuite bath, providing a private retreat. Sliding doors from the living room lead to a covered concrete patio, ideal for outdoor relaxation. The mostly finished basement extends the home's living space with a generous family room, two large bedrooms and a full bath. An ample laundry/utility room includes a built-in counter for folding and abundant storage options. The property features a fenced backyard, ideal for families and pets. Attached garage with handy inside entry. Plenty of parking on the asphalt double driveway. Conveniently located near elementary schools, conservation areas, golf courses, and just minutes from QEW access, this home offers both tranquility and accessibility. (id:35762)
RE/MAX Garden City Realty Inc.
10611 Highway 3
Wainfleet, Ontario
2 Big Halls + 2 Rooms + Kitchen with Hall + 2 Washrooms. 2.0 Acre Parcel Lot with drive through potential facility. this Property is 4400 Sq.Ft for multi usage. Ample parking available. The property has a building on the Front Acre of the Land (Zone 1-1), And Almost 2 more Acres on the South West Corner (Zoned A4). This Great Piece of Real Estate is Located Close To Lake Erie, Golf, skydiving, and just Minutes from other City Amenities. New Boiler, New Water System, New Boiler Radiators, New LED lights. (id:35762)
Ipro Realty Ltd.
707 - 550 North Service Road
Grimsby, Ontario
This bright & airy condo is SPOTLESS & CARPET FREE. Freshly painted and new flooring throughout - nothing to do but place your furniture & hang your pictures! 2 PARKING spaces & 1 Locker, 2 FULL Bathrooms and 2 generous size bedrooms-one with a Double Closet and the other with a Walk-in Closet. Floor-to-Ceiling windows in both bedrooms & the living area, allow you to enjoy the picturesque view fro anywhere inside or on the huge 155 sq ft balcony! Heating, Cooling and Water all included in fees! Building amenities include landscaped rooftop, modern party room, games room and a boardroom, gym & yoga studio. Plenty of visitors & bicycle parking. Great location for commuters with easy QEW highway access & close to Costco Gas! Walking distance to the beach, trails, boutiques & dining. (id:35762)
Exp Realty
412 - 10 Concord Place
Grimsby, Ontario
One of the loveliest 1 bedroom plus den units with partial water views from the balcony and quality finishes, in the popular AquaBlu building. Perfect for a single or couple. 714 square feet with lots of ensuite storage plus the convenience of a 4th floor locker (#33) for easy access to seasonal items. Carpet free neutral laminate flooring, neutral paint plus upgraded lighting. Spacious living room complete with floor to ceiling windows offering plenty of natural light. Garden door access to the private balcony with breathtaking views of Lake Ontario. Open concept kitchen has ample storage, an elegant waterfall stone counter and it overlooks the living room perfect for entertaining. Large tempered glass shower in semi-ensuite bathroom. Bright bedroom with walk-in closet. Den features a wardrobe (negotiable as inclusion) for plenty of extra storage space and is a great bonus space to use as an office or dressing room. This unit comes with 1 underground parking spot (Level A #38). 10 Concord Place is clearly a very desirable building, as the units have very low turnover. It features wonderful amenities including a party room, fitness centre, rooftop terrace with lounge chairs and BBQs, plus plenty of visitor parking. Fabulous lifestyle location near Lake Ontario, Wineries, Restaurants, Beaches, and easy access to QEW. (id:35762)
Royal LePage Realty Plus Oakville
44 - 8 Lakelawn Road
Grimsby, Ontario
Experience the charm and convenience of lakeside living with this recently updated 3-bedroom, 2-bathroom, 2-story townhouse in the sought-after "Grimsby by the Lake" community. Offering a perfect combination of modern upgrades and thoughtful functionality, this home is ready for you to move in and enjoy. Step into the wide-open living room, where natural light flows seamlessly through to the kitchen, located at the back of the home. Sliding doors lead to a spacious backyard, which opens up to a truly rare feature a double-car garage. Only four units in the entire community offer this exceptional amenity, adding convenience and value.Upstairs, you'll discover three generously sized bedrooms, including a primary bedroom with an impressive walk-in closet. The thoughtful layout provides both comfort and space, making it ideal for families or professionals alike.The property also features a side-door entrance leading to an unfinished basement, offering endless possibilities for storage, a personal touch, or even an in-law suite. Opportunities like this don't come around often! With its prime location, updated interior, and rare features, this townhouse is a must-see. Schedule your showing today and envision yourself enjoying the best of Grimsby by the Lake! (id:35762)
RE/MAX Escarpment Realty Inc.
155a Lake Street
St. Catharines, Ontario
Quick Service Restaurant (QSR) with Property available in St. Catharines ON! Very unique opportunity for restauranteurs, franchises, and operators to obtain a fixtured restaurant and be their own landlord. Payoff a mortgage instead of rent. Located in central St. Catharines in the Shipman neighbourhood and close to Highway 406 and the QEW, this is a great location for all kinds of restaurant and take-out businesses. Currently operating as Lake Street Subs & Creamery and available with training, or you convert this into your own concept, cuisine, or franchise. (id:35762)
Royal LePage Signature Realty
53 Queenston Street
St. Catharines, Ontario
Nestled in the heart of downtown St. Catharine's, this charming two-bedroom, one-bathroom bungalow offers a perfect blend of modern convenience and cozy comfort. Situated in a prime location with easy access to the highway 406. Stepping inside, you're immediately struck by the airy feel of the space, thanks to the generous 9-foot ceilings that create an open and inviting atmosphere. One of the highlights of this bungalow is its private backyard oasis, perfect for outdoor entertaining or simply unwinding in the fresh air. Imagine hosting summer barbecues or enjoying quiet evenings under the stars in this secluded outdoor space. (id:35762)
RE/MAX Hallmark First Group Realty Ltd.

