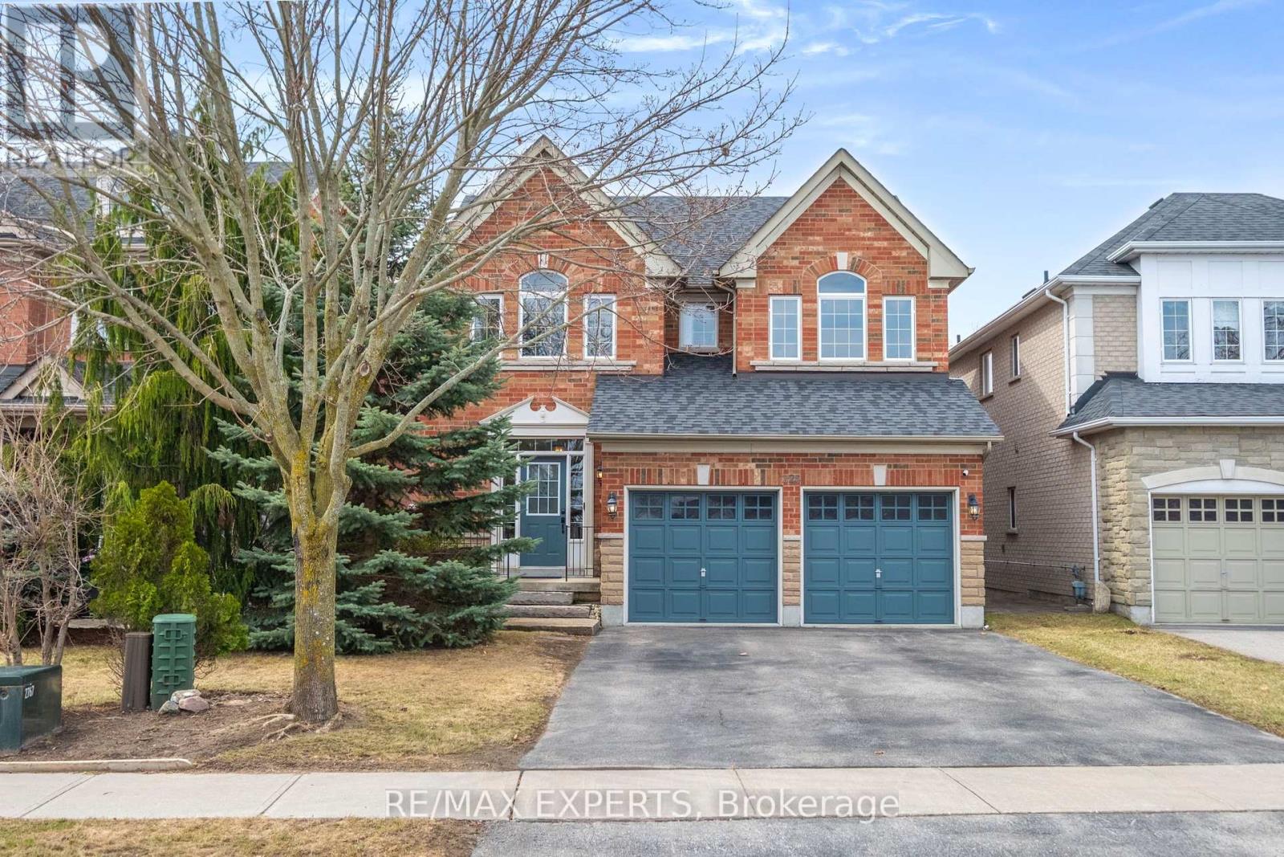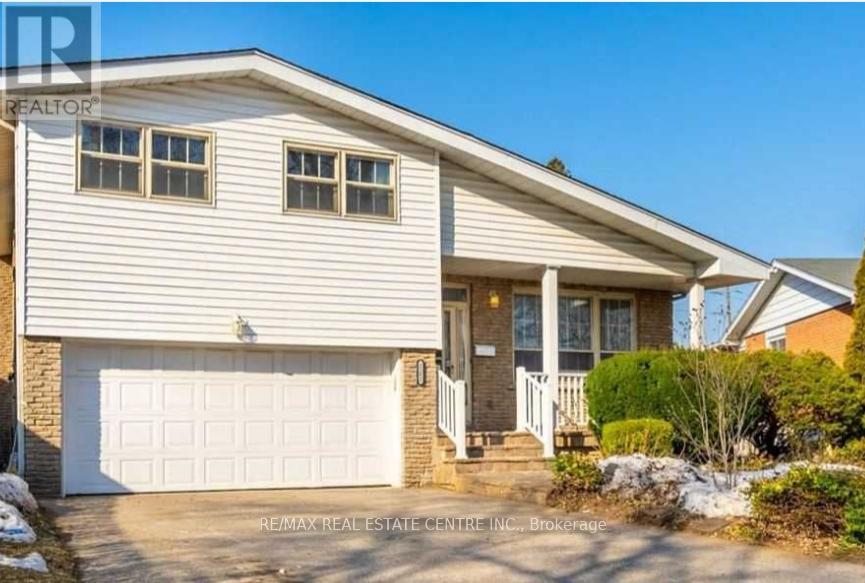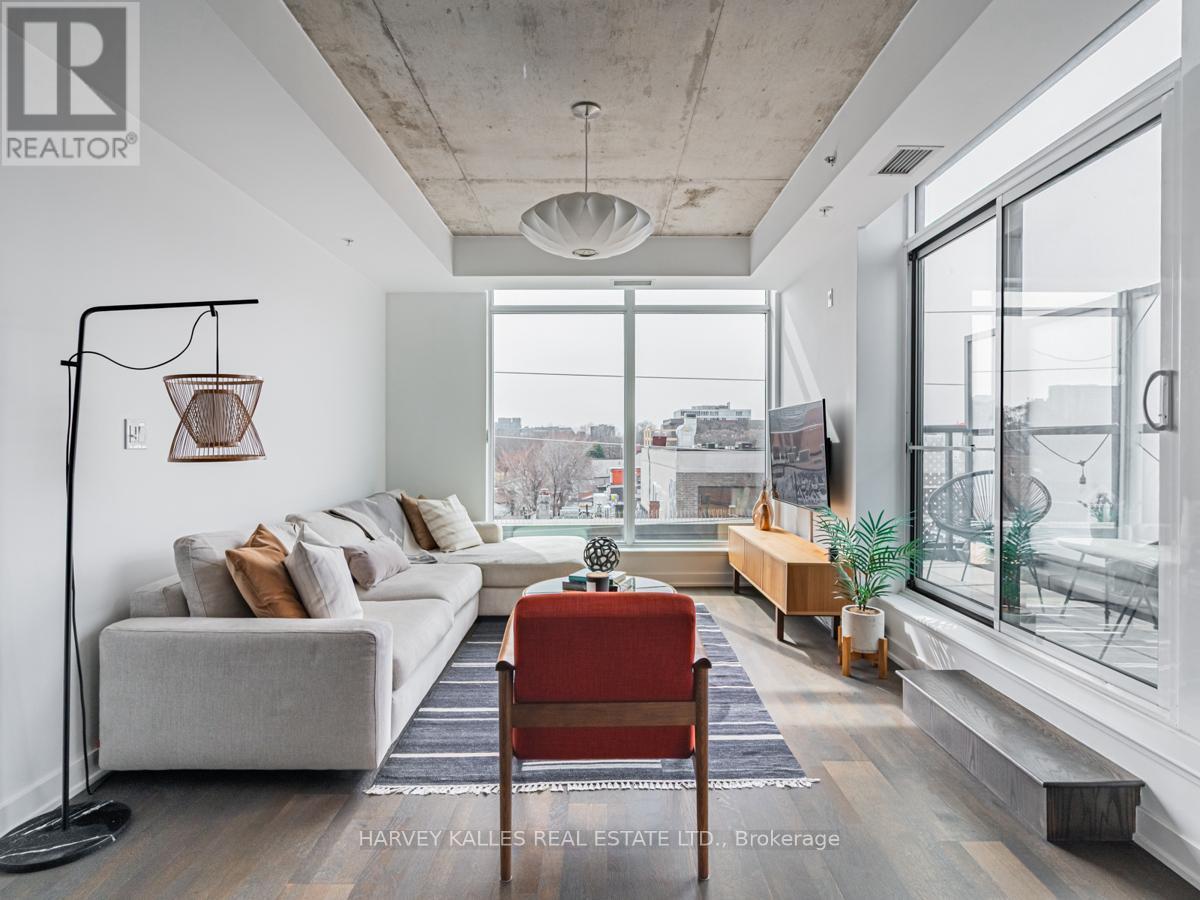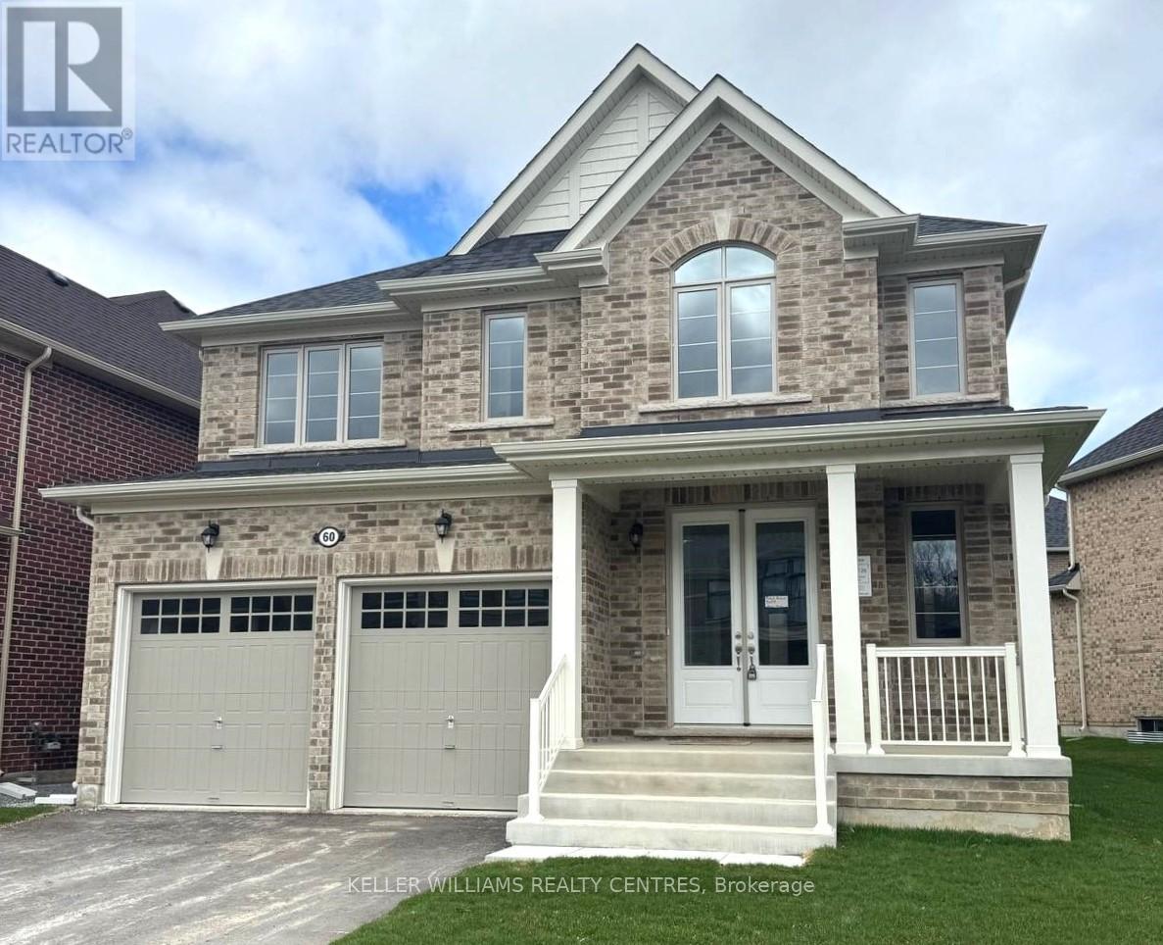640 Irwin Crescent
Newmarket, Ontario
Legal Basement! Extra income potential in this beautifully renovated detached bungalow on a quiet crescent, just a short walk to the GO Train and hospital. This open-concept home offers a perfect blend of modern luxury and comfortable living in a highly sought-after neighborhood. Highlights: Fully renovated upper level. Recently upgraded above-ground basement apartment with separate entrance. Updated kitchen & bathrooms with new countertops, vanities, and landscaping Smooth ceilings with pot lights 2-car garage. Ss Appl:(Fridge, Stove, B/I Dishwasher, B/I Microwave),Washer/Dryer. Basement: Stove, Fridge, All Elf.2 Garage With Remote Door Opener. And Much More (id:35762)
Ipro Realty Ltd.
216 Barton Street
Hamilton, Ontario
Long running Indian Take out Restaurant, Samosa and Sweet Shop. Variety of menu items compliment this take out restaurant which has additional catering clientele. Fully equipped kitchen with 10ft overhead exhaust hood. Take advantage of the amazing lease rate of $1300.05/monthly inclusive of TMI and HST. If required, the Landlord is open to negotiating a new head lease at a very favourable lease rate. Surrounded by other complimenting businesses and demographic appeal, this is a rarely offered opportunity awaiting your touch. Surrounded by established residential communities, the business benefits from a strong local customer base. Ample parking is available for customers. Unit is exclusive use for restaurant and can be rebranded to any other use pending Landlord approval. (id:35762)
Pontis Realty Inc.
536 - 2450 Old Bronte Road
Oakville, Ontario
Experience contemporary luxury living in this stunning, never-lived-in 2-bedroom, 2-bath executive suite at The Branch Condos in Oakville. This bright and spacious corner unit boasts an open-concept layout, a sleek modern kitchen with quartz countertops and built-in appliances, a large walk-in closet in the primary bedroom, and an open balcony offering breathtaking sunset views. Vacant and move-in ready, the unit is part of a sophisticated community that offers top-tier amenities including a fully equipped gym, yoga room, indoor pool with sundeck, rain room, sauna,hot tub, beautifully landscaped courtyard with BBQs and al fresco kitchen, multiple lounges, party rooms, guestsuites, and 24/7 concierge. Located near OTM Hospital, Sheridan College, parks, trails, shopping, dining, and with easy access to Highways 403, 407, QEW, and public transit - this is an exceptional opportunity you dont want to miss. (id:35762)
RE/MAX Real Estate Centre Inc.
228 Sawmill Valley Drive
Newmarket, Ontario
Top 5 Reasons Your Family Will Love Calling This Home: 1. Luxury Backyard Made For Family Fun - Enjoy Endless Summer Days In Your Private Saltwater Pool, Complete With A Spacious Patio Perfect For Hosting Birthday Parties, BBQs, And Relaxing Family Evenings Under The Stars. 2. Exclusive Ravine Lot With Ultimate Privacy - Set On A Premium Ravine Lot With Mature Hedges, Your Children Can Play Freely While You Enjoy The Peace Of Your Own Secluded, Nature-Filled Haven. 3. Elegant, Family-Friendly Design - This Beautifully Appointed Home Offers Both Charm And Function, With Generous Living Areas Ideal For Family Gatherings, Cozy Movie Nights, And Everyday Living. 4. Walkout Basement A Space To Grow With You - Whether You Dream Of A Playroom, Teen Hangout Zone, Guest Suite, Or Home Gym, The Unfinished Walkout Basement Offers Endless Potential To Fit Your Family's Needs. 5. Coveted Newmarket Location Close To Everything - Steps From Scenic Trails, Top-Rated Schools, Parks, Shops, And Family-Friendly Restaurants. Everything Your Family Needs Is Just Around The Corner! (id:35762)
RE/MAX Experts
6 - 4805 Muskoka District 169 Road
Muskoka Lakes, Ontario
Experience luxury in nature at this brand new home in the prestigious Oviinbyrd Private Golf Club- Top 100 Golf Clubs in Canada. Enjoy 275 feet of Cassidy Lake frontage in this ICF-built, energy efficient home. This 2831 sq ft space features high ceilings, a stone fireplace, sunlit rooms with lake views, 4 large bedrooms and high end finishes. The main room's focal point is a full height fireplace, framed by timber and 16 foot cathedral ceilings. Spacious primary bedroom boasts his and her walk-in closets and a lavish ensuite. Two more bedrooms have private washrooms. Bonus rooms serves as office or fourth bedroom. The kitchen, an entertainer's dream, flows into a dining room with antler light fixture, wine cooler and opens up to a deck overlooking the lake. Oversized windows throughout provide an abundance of light offering a majestic nature's paradise lifestyle with the most stunning and serene views across the lake. An oasis of outdoor living compliments the home. Prime West exposure provides great afternoon sun and guaranteed spectacular sunset views to end your days in Muskoka. Property comes with deeded access to the main part of Cassidy Lake with shared boat launch and docking where you can enjoy swimming, fishing, boating and paddling. This ICF built home is energy efficient and comes complete with 2 car garage with an electric car charger. LUTRON automated blinds, high end appliances and landscape lighting throughout the property. Option to upgrade and customize your outdoor living space to install a jacuzzi spa of your choice on the deck and a pool next to the massive ground level walk-out basement for a price to be discussed upon request. (id:35762)
Sutton Group Quantum Realty Inc.
Chestnut Park Real Estate
8303 Kipling Avenue
Vaughan, Ontario
welcome to this Open Concept Urban Style Executive Town Home 3 Bedroom + Den townhouse unit. Four Levels Of Functional Living Space. The Ground Floor with 1 Den/Office and A Powder Room with Direct Access To The Double Car Garage. The Kitchen Boasts Upgraded Stainless Steel Appliances, A Breakfast Bar And A Walkout To The Oversized Private Deck. The Second Floor Consists Of Two Spacious Bedrooms, A Shared 3PC Bath And A Walk-In Laundry. The Third Floor Is Truly A Primary Bedroom Retreat Boasting A Balcony, A Walk-Through Closet And A 5PC Ensuite Bath. **EXTRAS** Conveniently Located In The Heart Of West Woodbridge And In Close Proximity To Various VIVA Bus Stations, Highway 427 And 407, "Market Lane" Shopping Centre, Grocery Stores, Schools, Parks, Restaurants And Much More (id:35762)
Homelife Landmark Realty Inc.
208 - 1270 Maple Crossing Boulevard
Burlington, Ontario
Welcome to luxury living just steps from Downtown Burlington and the picturesque Waterfront! This beautifully updated and rarely offered 3-bedroom + solarium, 2-bathroom condo offers 1,184 sq. ft. of modern elegance and thoughtful design. Fully renovated in 2022 by White Elm Design & Build (Burlington), no detail has been overlooked. The bright, open-concept layout is bathed in natural light from large windows throughout, outfitted with California shutters (25-year warranty). The chef-inspired kitchen boasts quartz countertops, backsplash, and island, complemented by sleek stainless steel GE appliances. Relax in the spacious living area featuring a custom built-in entertainment unit, or unwind in the sun-drenched solarium perfect as a home office or cozy reading nook. The primary bedroom is a true retreat with a gorgeous feature wall, a generous bay window, and a luxurious 6-piece ensuite. Enjoy the convenience of in-suite laundry with a stacked Samsung washer & dryer. The building amenities are unmatched, including an outdoor heated in-ground pool, tennis courts, BBQ patio, indoor squash & racquetball courts, full gym + cardio room & tanning studio, guest suites, visitor parking, party lounge, 24-hour gated access, security, and concierge. Situated just a 5-minute walk to Lake Ontario and Spencer Smith Park, and offering immediate access to QEW, 407, and 403, this location blends walkable waterfront living with unbeatable commuter convenience. Don't miss your chance to own this exceptional condo in one of Burlingtons most sought-after communities. (id:35762)
Keller Williams Advantage Realty
307 - 12 Rean Drive
Toronto, Ontario
NEW, JUST INSTALLED - HIGH GRADE LAMINATE IN BEAUTIFUL BLOND COLOUR IN LIVING/DINING ROOMS AND DEN. Sought After CLARIDGES, Extra Deep Balcony/Terrace. Large Den/Guest Bedroom. Entrance Has Granite Tile Flooring With Brand New Laminate Floors In The Dining/Living Rooms + Den/2nd Bedroom. The Kitchen Has a Granite Counter + Breakfast Bar. Extra Large Laundry With Shelving For Storage. Large Locker On the Same Floor. Walk To The YMCA, Subway, Bayview Village Shops + Restaurants. Easy Access To 401. Shared Recreational Facilities With Amica. Wonderful Social Community. (id:35762)
Sage Real Estate Limited
2252 Kilgorie Court
Mississauga, Ontario
**ATTN: Buyers, Investors, Builders, Developers** This Power of Sale home, located in the highly sought after Lakeview community, is just minutes away from Toronto. Home is a detached, 4 level side split and has 3+1 Bedrooms, 4 Bathrooms and boasts over 2000 Sqft of above grade living Space with an additional 727 Sqft Of finished living area in the basement. Home sits on an irregular sized lot with estimated dimensions of: 43.75 ft x 196.59 ft x 126.85 ft x 64.33 ft x 101.21 ft. Home is being sold in as is, where is condition, under Power of Sale. (id:35762)
RE/MAX Real Estate Centre Inc.
407 - 109 Ossington Avenue
Toronto, Ontario
Welcome to 109 Ossington suite 407 where contemporary design meets urban sophistication. This rare, architect-owned corner suite is a true gem, offering sun-drenched interiors, soaring 9-ft ceilings, and custom built-ins. The thoughtfully designed den features a sleek integrated desk and generous storage, making it the perfect home office or creative retreat. Entertain in style on your expansive private terrace, complete with gas and water hookups ideal for al fresco dining and summer soirées. Inside, enjoy premium finishes including automatic blinds, a built-in gas cooktop, wall oven, microwave, and hood fan. Situated in one of Toronto's most vibrant neighbourhoods, you're just steps to the city's top restaurants, artisan cafés, trendy boutiques, Queen West, and Trinity Bellwoods Park. This is more than a home its a lifestyle. Don't miss this rare opportunity to own a piece of Ossington's architectural legacy. (id:35762)
Rare Real Estate
Lower - 76 Crawford Street
Toronto, Ontario
Bright open concept fully furnished lower level. Private side entrance and shared laundry. Modern eclectic design. Large fully equipped kitchen with centre island. Bedroom is alcove. Rent is ALL INCLUSIVE. Unbeatable location steps to Trinity Bellwoods park, shops, cafe's and streetcar. Move in ready and perfect for a single or couple. Incredible landlords would prefer a long term tenant but would consider short term. No smokers. Street permit parking. (id:35762)
Chestnut Park Real Estate Limited
60 Big Canoe Drive
Georgina, Ontario
Move In Ready Contemporary All Brick 2,462 Sq.Ft. In The Beautiful New Development Of "Trilogy In Sutton" Located Off Scenic Catering Rd. Close To Lake Simcoe. Premium 58' Lot is Nestled Among Forests, Fields & Trails Ideal For The Discerning Buyer Looking For Modern Convenience Surrounded By Nature. The 8Ft. High Double Glass Door Entry Leads To A Large Open Foyer & The Perfect Blend Of Comfort & Sophistication. Great Room Design W/Gas Fireplace, Gourmet Kitchen, Large Centre Island, Spacious Breakfast Area & Practical Servery To The Dining Rm W/Coffered Ceiling. 9 Ft. High Smooth Main Level Ceilings, Oak Hardwood Floors & Oak Staircase To 2nd Level. Generous Primary Bedroom W/Tray Ceilings, Lavish 5 Pc Ensuite & W/I Closet. Bedroom 2 Has Its Own Private 4pc Ensuite & Bedrooms 3 & 4 Share A 5pc Jack & Jill Bath. Close To All Amenities Including Downtown Sutton, Elementary & High Schools, Arena & Curling Rink. **Extras** Over $25k In Builder Upgrades See Attached Schedule. R/I's Include Pre-wired TV, Central Vac, Security System & 3 Pc. Bath In Basement (id:35762)
Keller Williams Realty Centres












