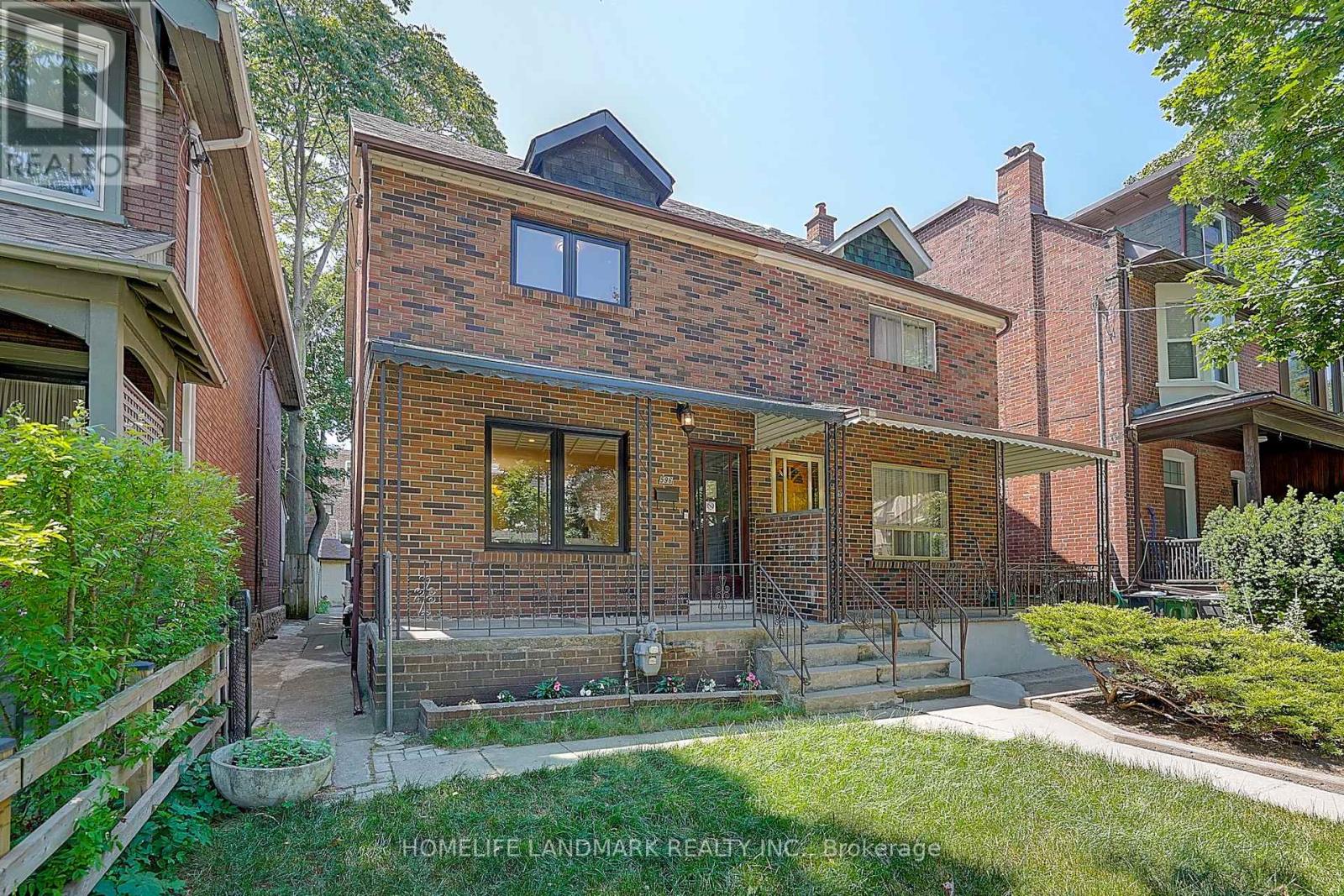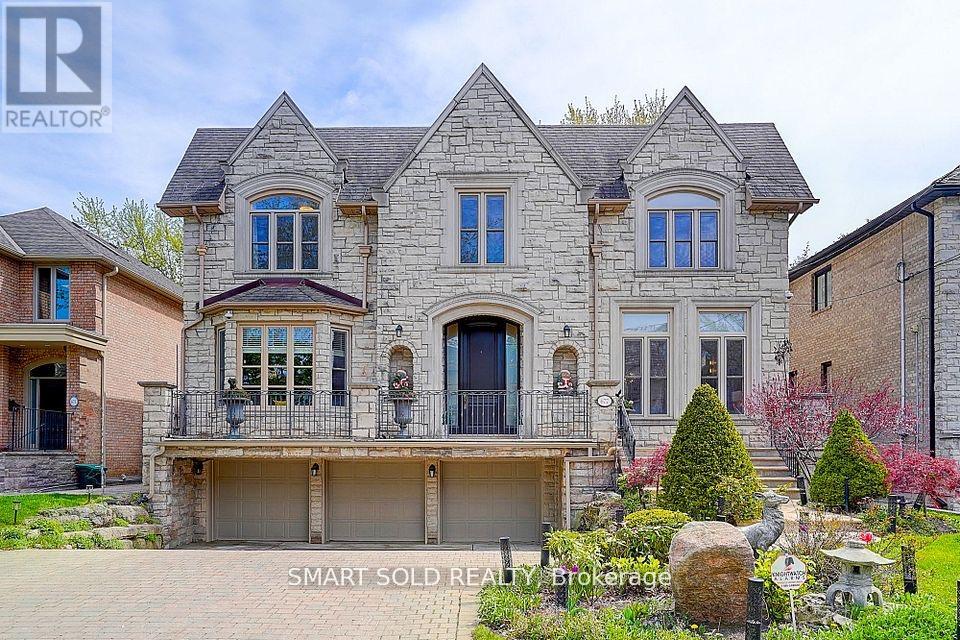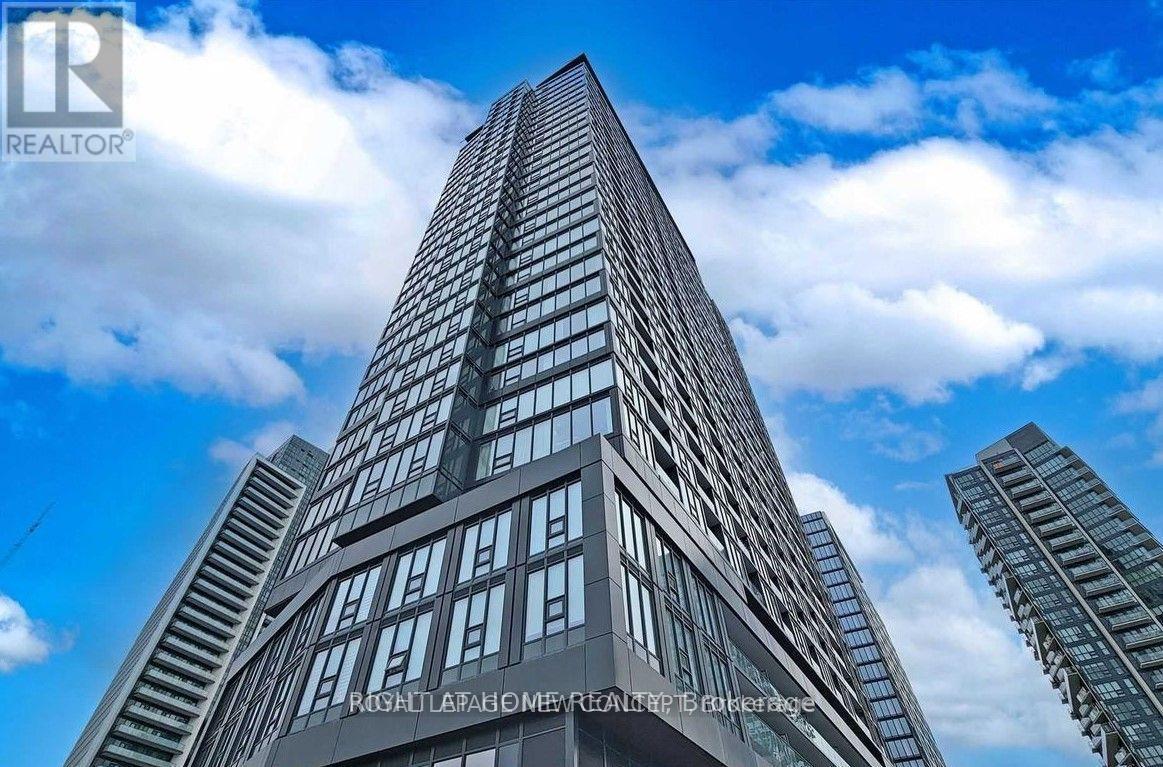Lower - 117 White Boulevard
Vaughan, Ontario
Location Location- Lower Studio Apartment in Vaughan. Large Family room, Eat-in Breakfast, Convenient Ensuite Laundry, and one parking spot on the driveway. Great Neighborhood.Suitable for one person or a couple. Close To All Shops, Restaurants, Cafes.Tenant pays 1/3 of utility bills . Tenant insurance required. No pet No Smoking. (id:35762)
RE/MAX Hallmark Realty Ltd.
Bedroom 2 - 53 Havendale Road
Toronto, Ontario
*Fully Furnished One bedroom with ensuite available on the second floor * Luxary Custom Built Detached House In Great Location With All Energy Star Material ,Lots Of Upgrades , Finish With Marble And Hardwood Flooring With Skylight. 2 Storey High Ceiling in Large Lobby. 9' Ceiling on Main Floor, Granite Counter Top & B/I Appliances, Large Centre Island. Close To TTC, Kennedy Subway & GO Station, Shopping, Library And Schools. Ideal For A Single Professional, Student Or Newcomer. Primary Bedroom A For Lease Separately. (id:35762)
Homelife Landmark Realty Inc.
Ph2804 - 1455 Celebration Drive
Pickering, Ontario
Welcome to Penthouse 2804 at Universal City 2 Condos A Rare 1+1 Bedroom Gem with Southwest Lake ViewsThis beautifully upgraded penthouse suite sits high above the city with unobstructed southwest views of Lake Ontario, Frenchmans Bay, and fiery sunsets from the 28th floor. With 10 ceilings, modern finishes, and no upstairs neighbours, this unit offers luxury, peace, and comfort in one of Pickerings most desirable new buildings.Inside, enjoy a thoughtfully designed 1+1 layout with approx. 570 sq.ft. of sun-filled living space, plus 1 parking and 1 locker. Over $20K in upgrades including custom fluted feature wall, upgraded kitchen and bath tiles, deep upper cabinets, designer kitchen island, carpet-free flooring, blackout blinds, and a custom built-in his & hers closet system.The large den is ideal as a home office or guest space. Step onto your private balcony and take in stunning lake and city views a perfect spot to unwind after a busy day.Building amenities include 24/7 concierge, outdoor pool with cabanas, fitness centre, yoga studio, party lounge, BBQ area, and more. Rogers high-speed internet is also included in the maintenance fees.Enjoy the ultimate convenience with the Pickering GO Station just steps away get to downtown Toronto in under 30 minutes. Minutes from Pickering Town Centre, the waterfront, shops, restaurants, Durham Live, Pickering Casino Resort, and the upcoming Porsche Experience Centre.Whether youre a working professional or a young couple, this turnkey penthouse offers the perfect blend of lifestyle, location, and luxury. (id:35762)
Right At Home Realty
73 - 251 Jarvis Street
Toronto, Ontario
Welcome to urban living at its best! This spacious and modern 2+1 bedroom, 2-bathroom corner unit condo offers a smart, functional layout in one of downtown Torontos most vibrant locations. Featuring soaring 12-foot ceilings, upgraded light fixtures, and custom closets, this suite combines style with thoughtful design. The open-concept living and dining area is filled with natural light thanks to floor-to-ceiling windows and the added benefit of multiple exposures. A wrap-around, tiled balcony, accessible from both the living area and second bedroom, provides seamless indoor-outdoor living and sweeping city views. The contemporary kitchen is equipped with stainless steel appliances, quartz countertops, and sleek cabinetry. Both bathrooms are full-sized, including a convenient ensuite in the primary bedroom. Vinyl strip flooring runs throughout, and theres in-suite laundry for added ease. Ideally situated just steps from Toronto Metropolitan University (TMU), the Eaton Centre, Dundas Square, the TTC subway and streetcar, and countless dining and shopping options, this location is unmatched for accessibility and convenience. The building offers top-tier amenities including a 24/7 concierge, fitness centre, rooftop terrace, co-working lounge, party room, guest suites, and even an outdoor dog-walking area. Perfect for professionals, students, or investors, this turnkey suite delivers style, space, and comfort in the heart of the city. Room measurements are approximate. (id:35762)
Real Estate Homeward
596 Palmerston Avenue
Toronto, Ontario
Prime location in the Annex, this solid brick, two storey semi-detached home features a detached double car garage with rear lane access for effortless downtown parking. Meticulously renovated from top to bottom, the bright, spacious interior boasts soaring ceilings and an open concept layout that seamlessly connects the living and dining areas. The gourmet, family sized kitchen offers custom cabinetry, high end appliances and a versatile breakfast room that doubles as a home office. Upstairs, three sunlit bedrooms each with their own ensuite bath. Fully finished basement provides a second living room, dedicated laundry area, an additional bedroom and a three piece bath; perfect for guests, media or a home gym. Just steps to Bathurst subway station, Bloor Streets shops and restaurants, parks and top-rated schools, you'll savour the convenience of downtown transit, dining and shopping alongside Seaton Village's quiet charm. This home is truly turnkey, just unpack and enjoy your new lifestyle! (id:35762)
Homelife Landmark Realty Inc.
52 Hillsdale Avenue W
Toronto, Ontario
Luxury Living in midtown Toronto: A fully Furnished 4+1 Bedroom & 2 Bath detached home at Yonge and Eglinton (Chaplin Estates). This home offers a rare opportunity to indulge in comfort, convenience and high end finishing's, all in one exquisite turn key package. Nestled in a prime Chaplin Estates and close to shopping centers, cafes, renowned restaurants, and prestigious public and private schools, coupled with only a 3 minute walk to the subway line directly in to the downtown core. Elegantly furnished bedrooms, including a primary suite with a King-size bed, a kitchen equipped with stainless steel appliances and all your required utensils. The home provides two living areas with 50" LED TV's, dining table for 7, and sleeps as many as 8 people comfortably. If enjoying the outdoors is a must, this home has a large deck allowing for outside entertaining. *Parking is also provided. (id:35762)
Homelife Optimum Realty
677 Woburn Avenue
Toronto, Ontario
A Rarely Offered 60 X 133 Estate Nestled In Bedford Park, One Of The Most Prestigious Neighbourhoods In Toronto. Fully Reimagined In 2023 With Thoughtful Craftsmanship, This Grand Family Home Showcases Soaring 11-Ft Ceilings, A Majestic 28-Ft Foyer, And Elegant Hickory Hardwood Throughout. The Custom Chefs Kitchen Features A Water Purification System And Garbage Disposal, Seamlessly Connecting To Sunlit Living Spaces Designed For Modern Living And Timeless Entertaining. The Primary Retreat Boasts A Private Spa Experience With A Steam Sauna. Major Upgrades Include Two Owned Furnaces, Two A/C Units, Dual Tankless Water Heaters, Steam Humidifier, And HRV System For Ultimate Comfort. The Resort-Style Backyard Offers A Newly Landscaped Stone Patio, A $100K Hot Tub, Covered Gazebo, In-ground Pool, And Lush Mature Gardens, A Tranquil Oasis For Everyday Living. Completing This Offering Is A 3-Car Garage With Tesla Charger. Prime Location Steps To Havergal, Minutes To UCC, BSS, Avenue Road Shops, And Hwy 401. A Rare Opportunity To Experience Refined Family Living Where Sophistication Meets Convenience. (id:35762)
Smart Sold Realty
15 Fairmeadow Avenue
Toronto, Ontario
Welcome To This Exceptional Executive Home In The St Andrew-Windfields Neighbourhood! This Impeccable Over 6,200 Sq Ft Home Impresses From The Moment You Enter And Continues To Amaze You Throughout. Filled With Natural Light From Expansive Floor To Ceiling Windows And Sliding Doors, The Main Floor Features A Open Living And Dining Areas With Custom Details. The Grand Family Room, A Place Truly Defines Open Concept Living To Its Finest, Also Captures The Essence Of The Homes Beauty. A Place Perfect For Your Family To Gather. Flowing Into A Sleek Eat-In Chefs Kitchen With Quartzite Countertops, Top-of-the-Line Appliances, Breakfast Area And An Effortless Walkout From Floor To Ceiling Sliding Doors To A Beautifully Landscaped Backyard Oasis Designed By Joel Loblaw One Of The City's Most Renowned Designer With An Inground Raised Concrete Spa /Pool ($$$$$ Spent and Least Maintenance Needed) Built By Gibsan. The Second Floor Offers Options Of All Spaces For Your Families And Guests To Rest. Primary Suites With Walk-In Closets Features Floor To Ceiling Cabinets And Spa Like Elegant Ensuite. Along With Three More Additional Sizable Bedrooms With Ensuites, An Office/Lounge, And An Upper-Floor Laundry. The Entertainers Dream Lower-Level Includes A Recreation Area, Work Out Area, And A Wet Bar Plus An Additional Room and A Bathroom. The Exterior Of This Property Will Impress You More, This Is A Property With Three Yards (Front Yard, Courtyard, Backyard). A Property Defines Urban Open Concept Living To Its Finest. Conveniently Located In The Heart Of One Of Toronto's Most Sought-After Neighbourhoods, You'll Enjoy Easy Access To Top Schools, Parks, And Local Amenities. A True Timeless Contemporary Masterpiece Defines Modern, Bold, and Romantic Architecture. A True Gem You Won't Want To Miss. **EXTRAS** Subzero Fridge/Freezer, Asko Dishwasher, Wolf Oven, Wolf 6 Burner Gas Cooktop, Wolf Microwave, W&D, Security System, C/Vac R/I, Sprinkler System, Surveillance Cameras! (id:35762)
Master's Choice Realty Inc.
1902 - 19 Western Battery Road
Toronto, Ontario
Modern 1+Den, 2-Bath at Zen King West by CentreCourt! Stylish and functional unit in a prime Liberty Village location, steps from Strachan Ave for easy access in and out of the neighbourhood. Smart layout features a primary bedroom with ensuite bath and closet for added privacy. Spacious den with sliding door can easily serve as a second bedroom or home office. Open-concept living and dining area offers great flexibility. Sleek modern kitchen with luxury built-in appliances. Enjoy outdoor living on the spacious balcony. Steps to The Ex, Trillium Park, Ontario Place, Centre Island, Hotel X, and more. Live in elegance, comfort, and convenience at Zen King West. **Extras: Built-in fridge, stove, dishwasher, microwave, washer & dryer, window blinds. **Amenities: Gym, party room, 24-hour concierge & security, BBQ area, lounge, and more. (id:35762)
Right At Home Realty
1155 1st Avenue E
Owen Sound, Ontario
Rare Opportunity To Acquire A Completely Care Free, Single Tenant Investment Property With The Beer Store. Steady Cash Flow From Strong Tenant (id:35762)
Homelife Landmark Realty Inc.
109 - 3380 Singleton Avenue
London South, Ontario
Exquisitely Built End Unit Town In London Ontario Just Minutes To The Highways . Astonishing Neighborhood With An Excellent Walk Score , This Property Is Surrounded By Schools And Is Just Minutes To University Of Western Ontario , Shopping Malls , Parks, Banks, Restaurants , And Is Minutes Away From The Public Transit. Features Many Upgrades And Is Perfect For Any Family. (id:35762)
RE/MAX Real Estate Centre Inc.
8906 Hwy 11 Road S
Orillia, Ontario
Great Opportunity To Have The Hotel Has 10 Bachelor Units With Monthly Rentals, Long Term Tenants, Owner Residence & Gas Station With Convivence Store Gives Positive Cashflow, Open 7 Days, Roof 2024, Convenient Hwy Access W Easy On/Off, Fast Growing As 7.2% From Its 2016 Population, Minutes To Downtown Orillia Known as "Sunshine City", Close To Casino Rama, Many Tourists & Boaters Are Attracted to the waterfront Park Couchiching Beach Park/Centennial Park/Port & Its Position As a Gateway to Muskoka, Algonquin Provincial Park, the Trent Severn Waterway, Annual Perch Fishing Festival & Christmas in June, Boat & Cottage Shows Are Held in June and August, A Lots Of Potential To Solid Foundation For FutureGrowth & Allowing a New Owner The Flexibility To Implement Alternate Operating. **EXTRAS** Chattels & Fixtures Are Available Upon Request (id:35762)
RE/MAX Excel Realty Ltd.










