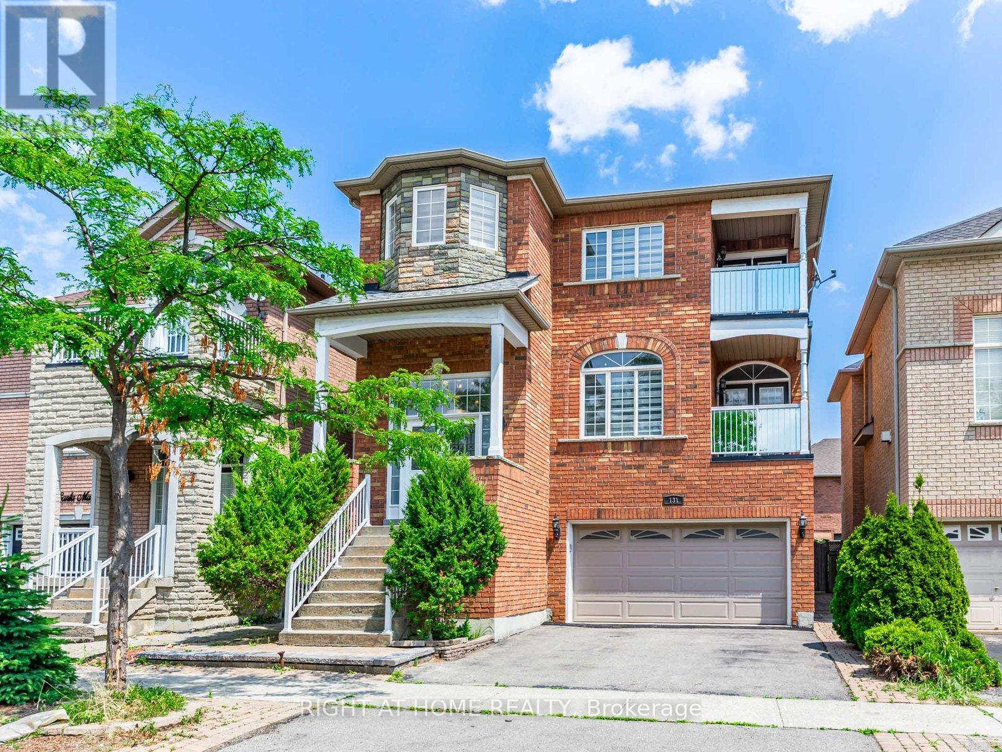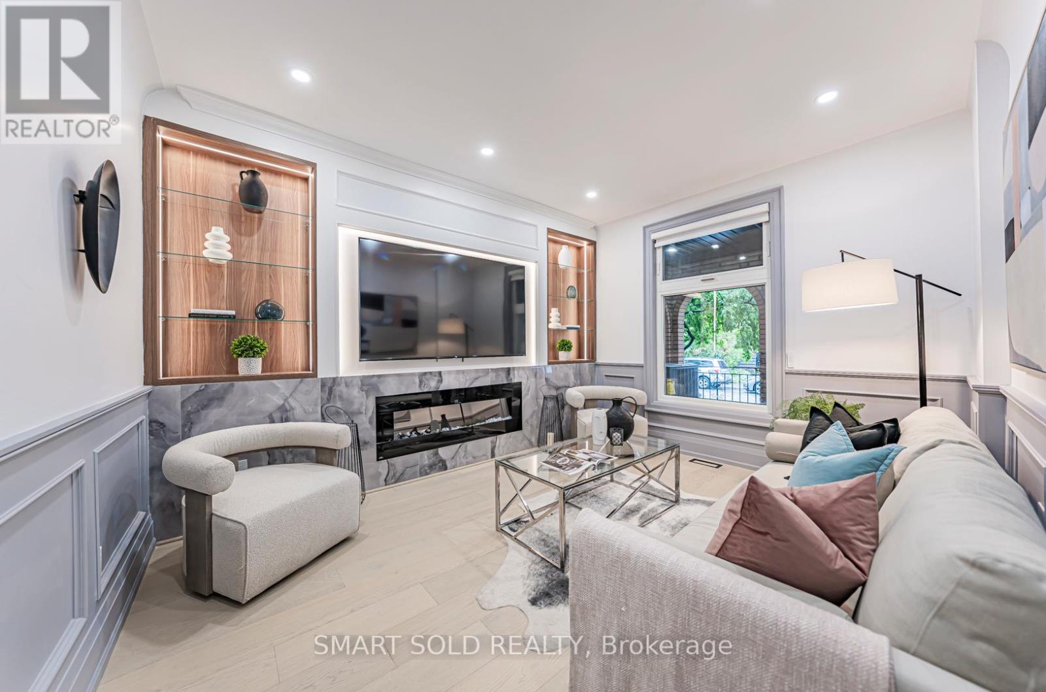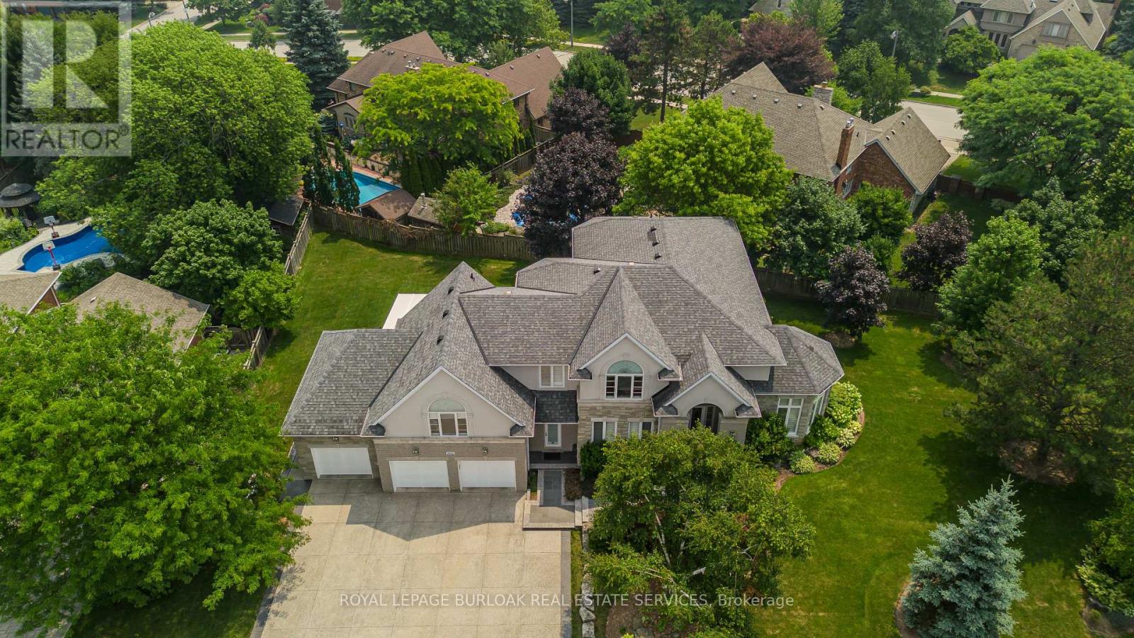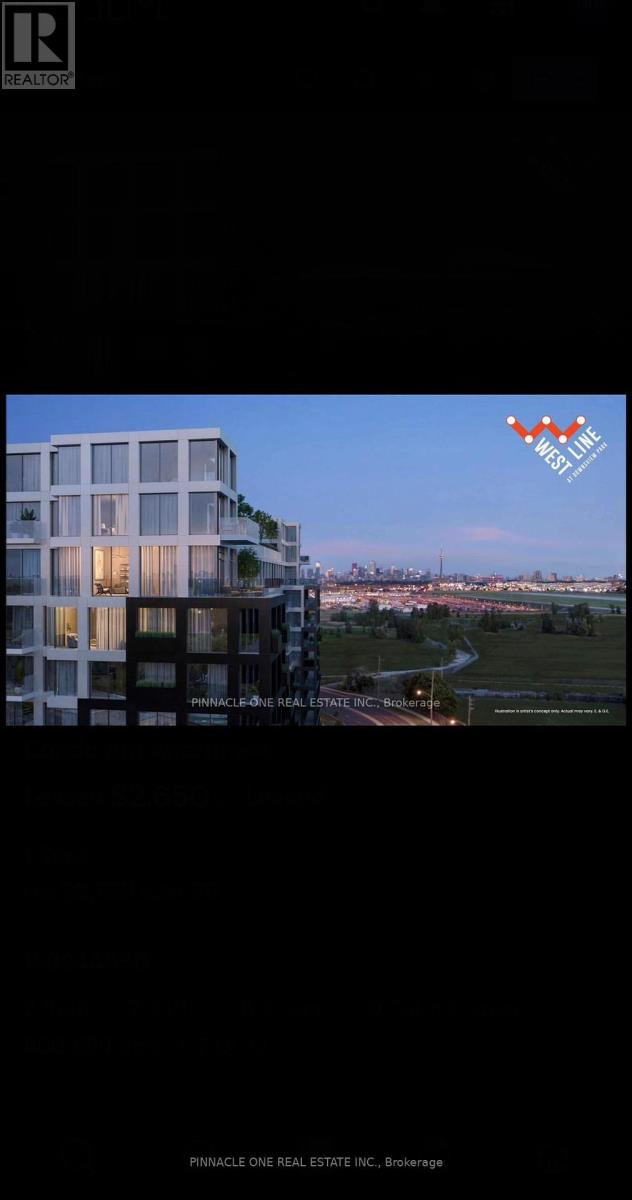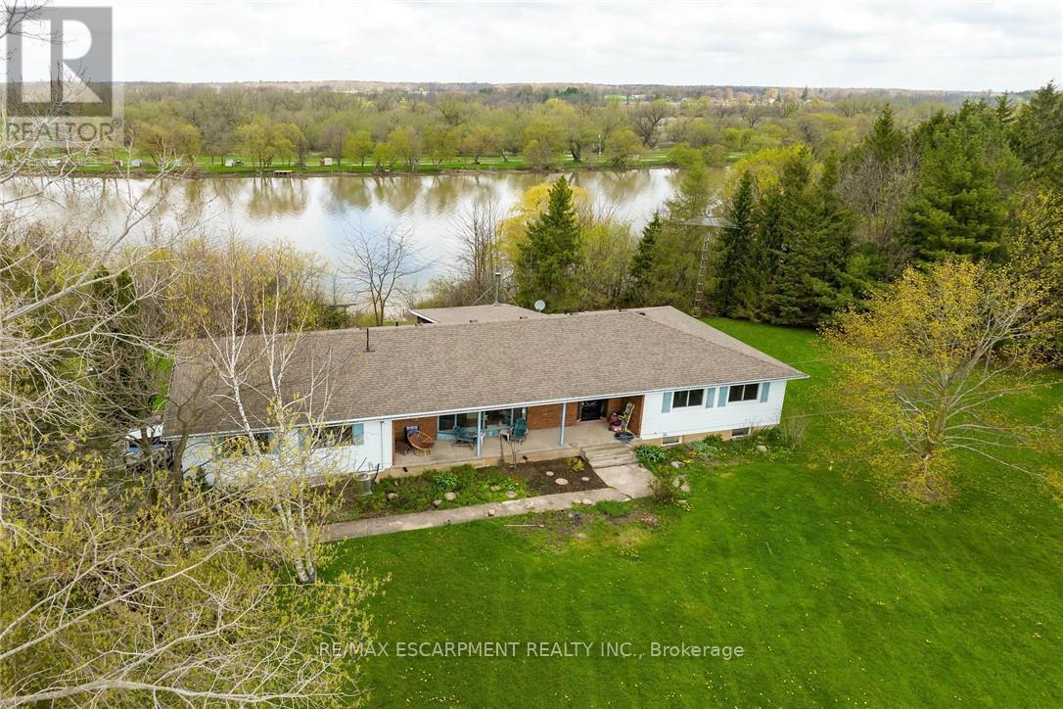77 - 778 William Street E
Midland, Ontario
Step into comfort and convenience in this meticulously cared-for 3-bedroom, 3-bathroom townhome, ideally located in the heart of Midland. This inviting home blends low-maintenance living with spacious functionalityperfect for families, professionals, or retirees looking to enjoy all that Midland has to offer.The main floor features a bright living and dining area with great flow, while the kitchen offers a clean, efficient layout complete with a double stainless steel sink, ceramic backsplash, under-cabinet lighting, range hood, crown molding, ceramic floors, and generous cabinet storage.A walkout from the living room leads to a private rear patio with side and back fencingideal for morning coffee, outdoor meals, or simply relaxing outdoors.Upstairs, the spacious primary bedroom features a double mirrored closet for added light and storage. Two additional bedrooms offer flexibility for guests, a home office, or growing family needs. A bathroom on each level ensures daily convenience for all.The finished basement adds versatile living spaceperfect for a rec room, gym, or hobby areaalongside a well-organized laundry zone.An attached single-car garage with interior access adds security and ease, especially in winter. Other highlights include forced-air gas heating, central air conditioning, high-speed internet availability, and a well-maintained interior throughout.Located steps from transit, close to schools, shopping, Highway 12, and scenic waterfront trails. Midlands downtown shops, restaurants, and cultural events are just minutes away, with Georgian Bay nearby for year-round outdoor fun.Dont miss this move-in-ready gem.Visit 778william77.ca for full details and photos. (id:35762)
RE/MAX Real Estate Centre Inc.
131 Santa Maria Trail
Vaughan, Ontario
Bright And Spacious 4 Bdrm Arista Home In Prime Location, 3 Balconies W/ French Dr, Cozy 3-Sided Gas Fireplace, Lots of Upgrade Kitchen W/Central Island, Bathrooms, open-concept layout , New Pot light for kitchen and Family Room, . Fresh New paint, W/o Basement New Flooring and New Kitchen. Main Floor Office; Hardwood Thru-Out, Crown Moldings, Circular Staircase. Master Bdrm Has Ensuite, Raised Sittng Area & Custom W/I Closet! All New Window Coverings. Close to Schools, Library, Community Centre, Parks, Fitness Club, Restaurants, Vaughan Mills, Hospital, Canada's Wonderland, Entertainment, Public Transit, Hwy 400/427/407. Your clients won't be disappointed. (id:35762)
Right At Home Realty
1110 - 11753 Sheppard Avenue E
Toronto, Ontario
Experience the ultimate blend of comfort, convenience, and value at Platinum Rouge Condos! Nestled in the sought-after Rouge Valley neighbourhood at 11753 Sheppard Ave East #1110, this spacious 2-bedroom plus den, 2-bathroom condo boasts 1,185 square feet of sun-filled, open-concept living space with premium finishes throughout. Enjoy a bright South-East facing layout, a luxurious master suite with ensuite and a walk in closet, a large second bedroom, in-suite laundry, and ample storage. Indulge in resort-style amenities including an indoor pool, sauna, jacuzzi, tennis court, fitness centre, movie and game rooms, party room, concierge, and a private park all with maintenance fees that cover ALL utilities! With 2 parking spots included and priced at just $422 per square foot, this exceptional home is steps from nature trails, Port Union Beach, schools, shopping, and convenient transit options, plus easy access to Highway 401. Don't miss your chance to own this rare gem. Schedule your viewing today and elevate your lifestyle at Platinum Rouge Condos! (id:35762)
Right At Home Realty
89 Concord Avenue
Toronto, Ontario
Approx. $600K Top-To-Bottom Renovation Completed With Permits In 2025! Stunning Tastefully 4+1 Bedroom, 4-Bathroom, 2.5-Storey Family Home, Ideally Nestled In The Sought-After Little Italy Neighbourhood. This House Has Been $$$Completely Upgraded With One-Of-A-Kind Design. Move-In Ready. Entire Home Features A Functional Layout With, New Wide-Plank Engineered Hardwood Floors, Fresh Paint, Brand-New Windows & Front Door. Premium Smart-Home Upgrades, Including LED Lighting, Smart Switches, And Smart Curtains Throughout The Home. Modern Kitchen With Custom Cabinetry, Premium Quartz Countertops, Double Waterfall Island With A Bar Fridge And Eat-In Breakfast Area. Cozy Family Room, Highlighted By A Feature Wall With Electric Fireplace. The Primary Bedroom Features Custom Closet And Luxurious Ensuite Bathroom With Freestanding Soaker Tub, Glass-Enclosed Shower, Smart Bidet Toilet And LED Mirror. New Washer And Dryer On The Second Floor For Added Convenience. The Fully Finished Basement Includes A Recreation Room, Additional Bedroom & Laundry, Stylish Bar Area With Quartz Counters, And A Separate Entrance. Perfect For Guests Or Rental Potential. Enjoy The Stunning Views Of Downtown And The CN Tower In The Bedrooms. Beautifully Landscaped Backyard, New Front Interlock Completed In 2025. Mins Walk To Ossington Subway Station, Close To Beautiful Parks (Dufferin Grove, Christie Pits, And Bickford), Transit, Top Schools, Shops, Cafes & Restaurants. Rare Opportunity To Own A Modern Family Home In One Of Toronto's Most Vibrant And Desirable Neighbourhoods. (id:35762)
Smart Sold Realty
320 - 320 Senlac Road
Toronto, Ontario
Charming and Cozy House located in upcoming area of North York .lots of Upgrades, Bright kitchen with Granit Countertop Pot light, St St App, Porcelain flrs, gas range , Opens to the Dining Room with Hardwood flr and Large window. 2 Spacious Bedrooms on the Second floor with Hardwood flrs, Large Window and 3 Pc Bath. Basement suitable for Guests Suit (with murphy bed) Family room....with a Den ,front load laundry, .Roof(2021) Wiring for security camera through the house ,walking to Bus stop, Min Drive to Finch and Yonge Subway, Large Regular Backyard, well Maintained with large Deck , Natural Gas for Barbique Greenery, Storage and Interlocking Patio. (id:35762)
Homelife/bayview Realty Inc.
3109 - 100 Harbour Street
Toronto, Ontario
Experience luxury living in this stunning 1-bedroom + den suite at Harbour Plaza Residences. This bright, open-concept unit features breathtaking lake views and a versatile den that can serve as a second bedroom. Located in the heart of the city, you're just steps from the Financial District, Scotiabank Arena, Union Station, Real Sports Bar, Longos, Maple Leaf Square, Queens Quay ferry terminal, The Esplanade, St. Lawrence Market, and more. Enjoy quick access to the Gardiner Expressway for effortless commuting. (id:35762)
Bay Street Group Inc.
1798 Trafalgar Street
London East, Ontario
Welcome to 1798 Trafalgar Street! This bright and well-maintained 4-bedroom home offers a modern open-concept layout, featuring a stylish kitchen with stone countertops, stainless steel appliances, and plenty of cupboard space. Enjoy the convenience of in-suite laundry, ample parking, detached garage and access to fenced yard with rear deck. Located close to schools, parks, shopping, and transit. Upper level only. (id:35762)
RE/MAX Realty Services Inc.
1400 Tamworth Court
Burlington, Ontario
Welcome to this exceptional residence on a quiet court in the prestigious Tyandaga Highlands community. Set on a rare corner lot, this fully renovated home offers 6039sf of living space, ideal for large or multigenerational families seeking luxury, privacy, and functionality. Upon arrival, the curb appeal is strikingan elegant brick and stone façade, landscaped grounds with stone retaining walls, and a 9-car concrete driveway, plus a rare triple car garage. A grand archway entrance and spiral staircase set the tone for the upscale finishes found throughout. Step inside to a bright, open-concept layout designed for everyday luxury. Hardwood floors and California shutters run throughout, complemented by refined details including tray ceilings, wainscotting, and crown moulding. The formal living room is flooded with light from 4 large windows and features a gas fireplace. The spacious dining room is ideal for hosting, while the show-stopping kitchen offers quartz countertops, island with seating for 5, built-in appliances, dual wall ovens, and a sun-lit breakfast nook with access to the back deck. A family room with gas fireplace and a home office complete the main level. Upstairs, the primary suite feels like a retreat, complete with a large walk-in closet, a spa-inspired ensuite with a freestanding tub, oversized glass shower w/ bench, and dual sink vanity. 2 additional bedrooms share a modern 4pc bathroom. A separate upper-level wing, accessible through a 2nd staircase, offers a private bedroom with 2 walk-in closets, sitting room, and ensuite bath perfect for in-laws, teens, or a live-in nanny. The fully finished basement with separate entrance includes a rec room w/ fireplace, full kitchen w/ heated floors, bedroom, and 2 3pc bathrooms (one with heated floors)an ideal secondary living space. Outside, enjoy a pool-sized yard with elevated deck, large patio with pergola, and ample green space for kids and pets. This home is truly one-of-a-kind, don't miss out! (id:35762)
Royal LePage Burloak Real Estate Services
637 - 1100 Sheppard Avenue West Avenue W
Toronto, Ontario
**FREE WIFI** Discover your ideal home in this brand new and spacious 2 bed 2 bath unit located across the street from Sheppard West Subway station, Downsview Park, Allen Expressway, HWY 401, Costco & Yorkdale Mall. This modern unit has open layout, a sizable primary bedroom with a huge closet. Additional features include Indoor and Outdoor Amenities: 24 hour Concierge, Private Meeting Room, Child Playroom, Pet Spa, Entertainment Lounge with Games, Automated Parcel Storage and Roof Top Terrace. Conveniently located near shopping, grocery store, TTC, parks, community Centre and York University. With easy access to the 401, Don't miss the chance to explore this inviting home with ample amenities. **Tenants agent to verify all measurements** *Tenant to pay all utilities* (id:35762)
Pinnacle One Real Estate Inc.
304 River Road
Haldimand, Ontario
WATERFRONT living at its FINEST - imagine over a 20 mile navigable waterway at your doorstep (btwn Cayuga & Dunnville) - come DISCOVER the GRAND RIVER & its amazing attributes for yourself - it doesnt matter how windy it gets - the Grand will always ensure the ULTIMATE venue for fantastic boating, canoeing, paddle boating, swimming + excellent fishing - the Great Lakes cant make that claim! Positioned handsomely on 2.15ac private lot (349ft frontage may allow for future lot severing possibilities) is sprawling 1980 built brick/sided bungalow offering 1826sf of functional living area, 1826sf unspoiled basement + oversized att. 768sf garage boasting 12' ceilings. Inviting covered front porch provides entry to renovated (in progress) main floor introduces spacious living room leads to open concept kitchen/dining area incs WO to rustic all-seasons sunroom sporting wall to wall windows, vaulted pine T&G beamed ceilings, wood stove & 8' patio door WO to 580sf water facing deck system. Lavish primary bedroom enjoys remodeled 3pc en-suite & WI closet, 2 additional bedrooms & chic 4pc primary bath ftrs heated floors. Gleaming hardwood flooring & classic crown moulding/pot lighted ceilings compliment inspiring décor. Airy/open lower level houses laundry station, p/g furnace19 equipped w/AC13, upgraded 100 amp hydro, water pump/pressure tank + RI fireplace. Extras - new plumbing in many areas-2024, new ductless heat/cool HVAC system-2024, roof14, septic'02, 6000 gal cistern, 3pc aluminum/wood dock system19 + shed. Time to start singing - ON THE PONTOON! AIA (id:35762)
RE/MAX Escarpment Realty Inc.
Bsmt - 1161 Claredale Road W
Mississauga, Ontario
Attention Business Professionals!!! Families!!! Couples!!! Singles!!!Newly Renovated Basement Apartment With Separate Entrance and Walk outto Front door. Fully Furnished, Freshly Painted, New Ss Appliances, Large - Combined Living And Dinning Room, Counter Bar, 2 Large Bedrooms,Led Pot Lights, Newer Furniture, Two Parking Spots included, Just Move In And Live!!! All inclusive in Rent even Internet Included, you heard it.Close To All Major streets and Highways, Lakeshore access, Shopping Malls, Walk Distance To Very Popular Port Credit, Bars, Clubs,Restaurants, Cinema, Great Location In Mineola, One Of Most Prestigious Areas In the GTA. Shared Laundry is also available and include. Justcome and see for yourself. (id:35762)
Ipro Realty Ltd.
33 Church Street S
Ajax, Ontario
Ajax location at Church St & Kingston Rd. This paved lot accommodates 3035 vehicles and is ideal for fleet storage, contractor staging, outdoor operations, or seasonal event use. 24/7 unrestricted access with overnight parking permitted. Landlord will install secure front access posts with chain. Minimum 1-year lease required. Tenant to assume responsibility for snow removal, liability insurance, and general upkeep. Situated on the grounds of a freestanding office building (currently vacant), with potential for long-term lease of the full structure. Building requires substantial interior rehabilitation (plumbing, electrical, structural) before occupancy. High-traffic corridor with convenient access to Hwy 401, transit, and surrounding commercial infrastructure. Flexible landlord open to creative commercial uses. (id:35762)
RE/MAX Community Realty Inc.


