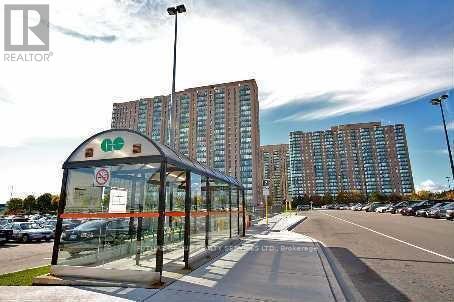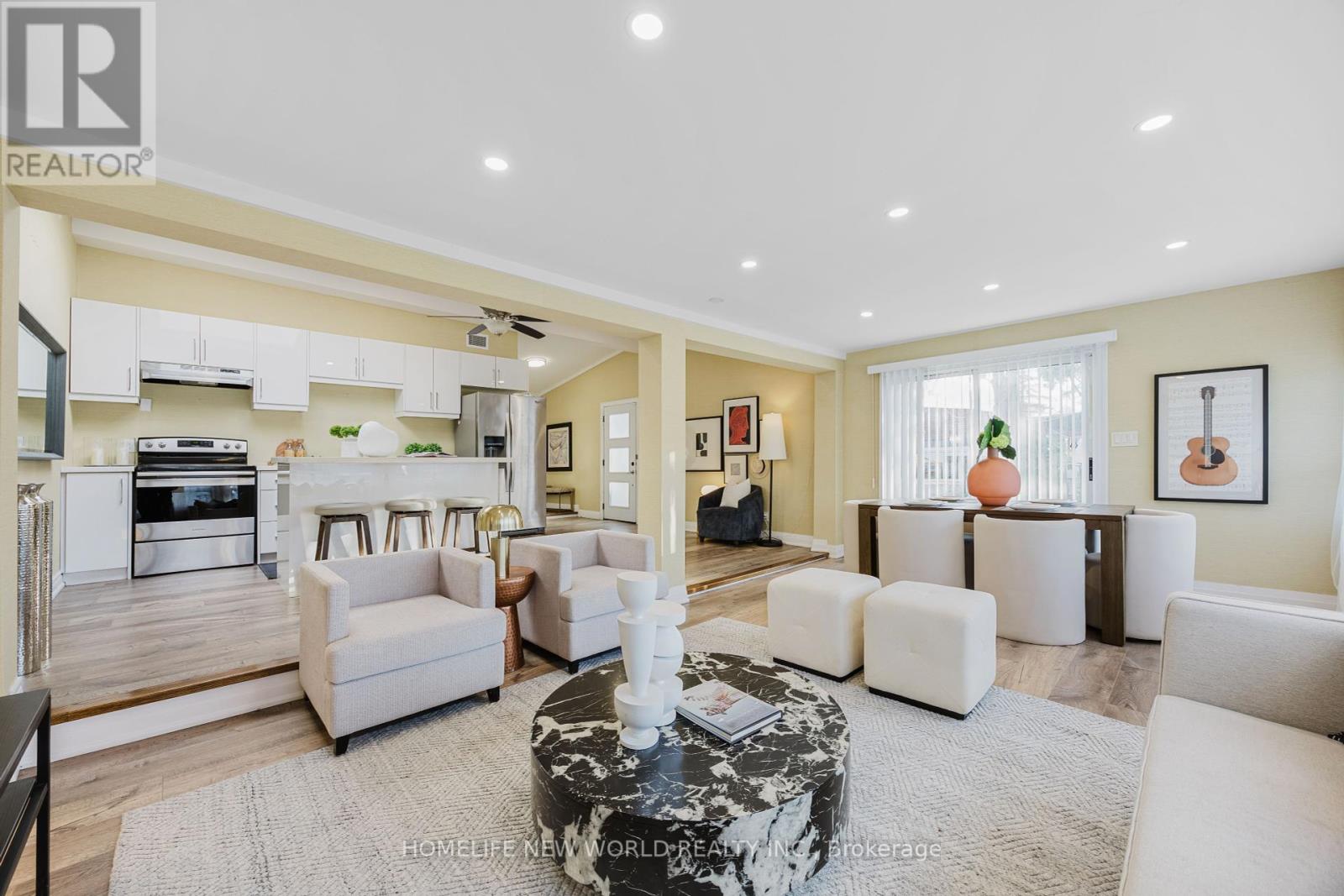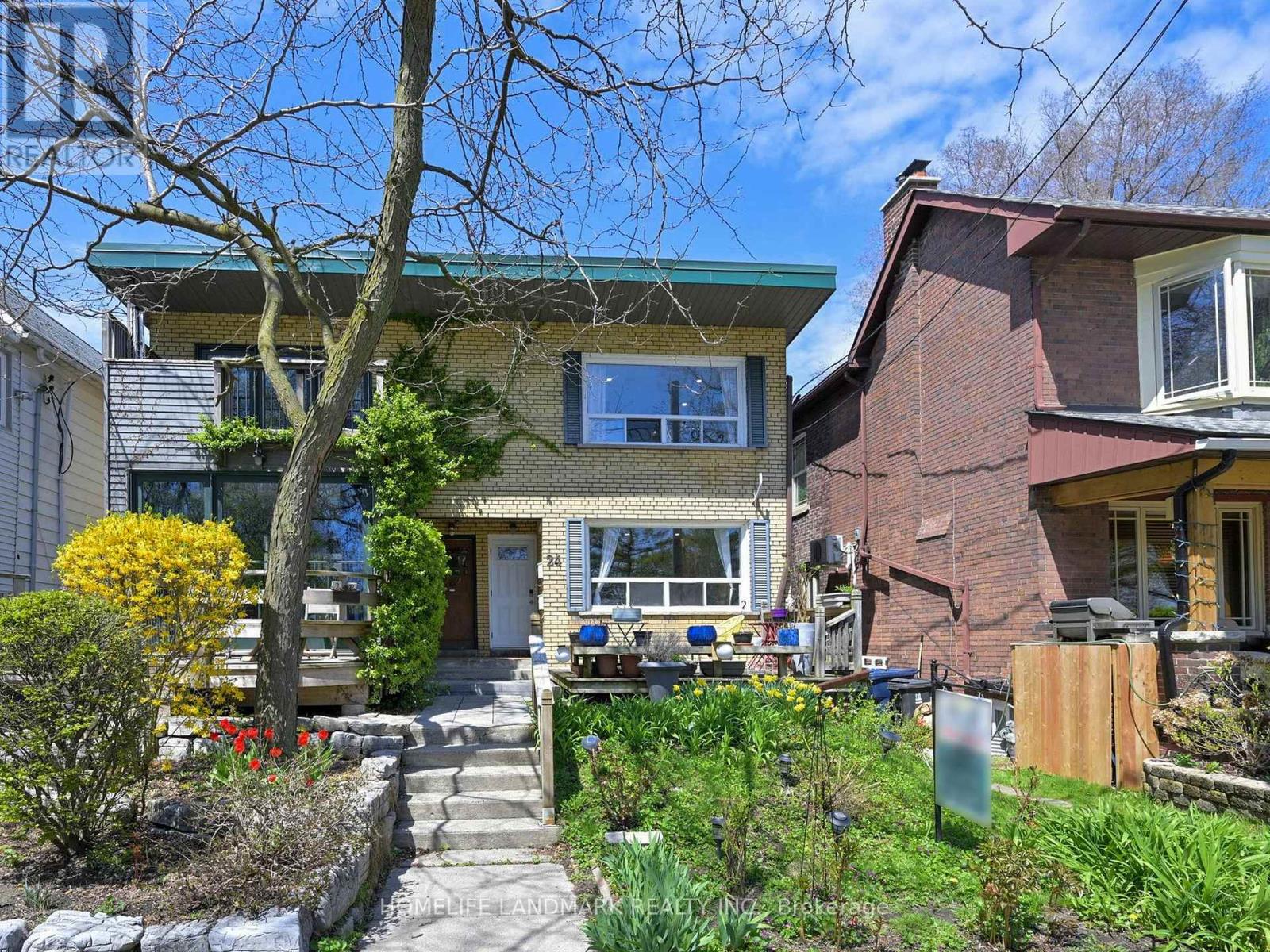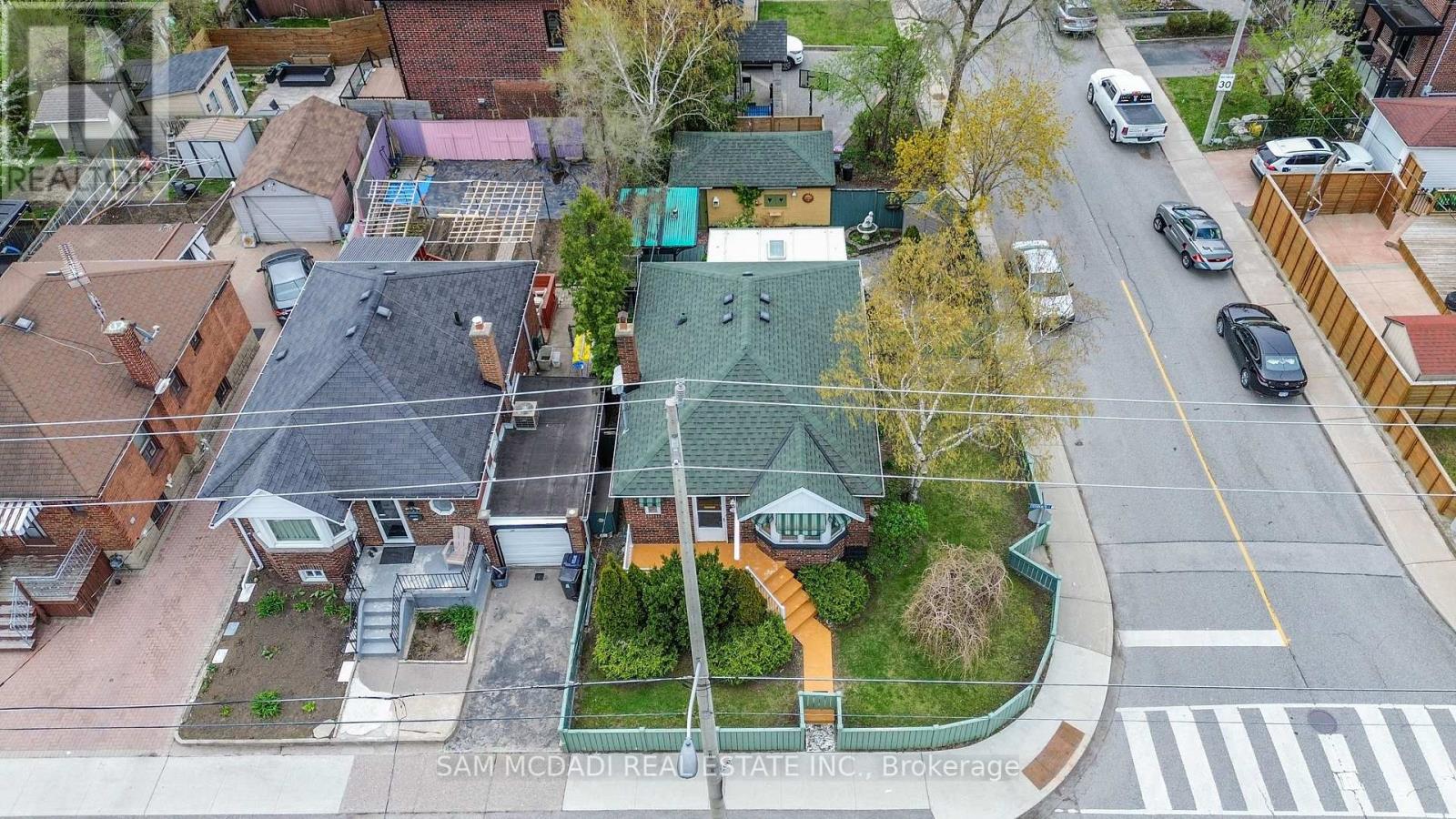14 - 3546 Colonial Drive
Mississauga, Ontario
Stunning 2 Bedrooms & 3 Washrooms Stacked Townhouse Located At One Of Most Sought After Area At Mississauga - Erin Mills. Offers Bright, Spacious with Functional Layout and modern finishes with Open Concept Living/Dining, Modern Kitchen With S/S Appliances, Quartz countertops W/ceramic backsplash, Master Bedroom Features A 3pc Ensuite, 2nd full washroom and Ensuite laundry on 2nd floor. Huge Outdoor Terrace On Main Floor Will Entertain Your Whole Family At Summertime. Mins To South Common Mall, UTM, Parks, Hwy 403, Qew, Other Amenities (id:35762)
Ipro Realty Ltd.
21 Pioneer Avenue
Toronto, Ontario
Presenting A One-Of-A-Kind 2-Storey Condo Townhome Nestled In The Mount Dennis Area Containing A Basement In-Law Suite w/Separate Entrance, 4 Bedrooms Above Grade, Above-Ground Pool & Low Monthly Maintenance Fees. Featuring: Brick & Stone Exterior, An Exceptional Layout, 4+1 Bedrooms, 4 Baths w/Master Ensuite, Functional Kitchen w/S.S Appliances, Access To Backyard Via Breakfast Area Sliding Door, Hardwood & Ceramic Floors Throughout Main Floor, Exterior Pot Lights, In-Law Suite Basement w/Separate Side Entrance, Common Area Laundry w/Sink, Furnace & A/C (2021), Concrete Pathways Along Property, Built-In 1 Car Garage, 1 Car Driveway w/No Sidewalk & More. Various Amenities, Schools, Public Transit, Major Highways 401/400, West Park Healthcare Centre, Eglinton Flats & Scarlett Woods Golf Course Located Within Close Proximity. An Overall Excellent Acquisition For Those Seeking Comfort, Convenience & Value In The City! (id:35762)
Royal LePage Maximum Realty
1815 - 145 Hillcrest Avenue
Mississauga, Ontario
One Of A Kind Unit At Hillcrest! Marble Flooring In Kitchen And Entrance! Beautiful, Professionally Renovated Unit. Will Not Last Long. Den Can Be Used As A Second Bedroom. Great Layout. Immaculate Unit Amazing Location. Minutes Walking Distance To Go Train. Breathtaking South Western View. Parking Steps To Door. No Smokers. No Pets. (id:35762)
Sutton Group Realty Systems Inc.
241 - 2355 Sheppard Avenue W
Toronto, Ontario
A Bright Charming 2 Bedrooms With An Open Concept Design, Walkout To Balcony, Island Breakfast Bar, Lots Of Natural Lighting. 2 Washrooms, Enjoy The Convenience of In-Suite Laundry.....Close To Major Highway (401 & 400), Costco Gas, Airport. Public Transit, Shopping Centers, Medical Centers, Supermarkets, 1 Bus to Downview Subway Station, York University, Starbuck, Tim Horton..... View It Today and Change Your Address Tomorrow... (id:35762)
Central Home Realty Inc.
14 Louisa Street
Toronto, Ontario
14 Louisa Street is a beautiful and well-maintained property perfect as a home to call your own and an incredible investment opportunity! Ideally situated in the heart of Mimico this 2-storey solid brick semi-detached home has undergone newer renovations throughout the main floor. Bright and airy Living and Dining Rooms leading to a new modern kitchen with a walk-out to a spacious deck and private all fenced-in backyard. Newer and convenient 2-Piece Bathroom on main floor for guests. Upstairs you'll find three Bedrooms including a spacious Primary Bedroom with large closet as well as a laundry closet. Accessible through a separate entrance is a lower floor 1-Bedroom Suite with open concept Living/Dining rooms and Kitchen and own laundry. Extended private driveway with parking for up to three cars. All this is located in fabulous Humber Bay with seconds walk to the lake, bike and walking trails, public transit, Mimico GO, restaurants, shopping, and more! There's a lot to love! (id:35762)
Panorama R.e. Limited
228 Bayfield Street
Barrie, Ontario
Bachelor apartment for rent, spacious eat-in kitchen, 3-pc bathroom. Close to downtown, shopping, public transit, highway 400 & much more. $1450 all inclusive! Available July 1st! (id:35762)
Royal LePage First Contact Realty
123 Luzon Avenue
Markham, Ontario
Don't miss this rare live/work freehold townhouse in a prime Markham location no maintenance fees! Offering approximately 3,000 sq. ft., this 2-unit property features a bright, street-level commercial space (approx. 1,000 sq. ft.), perfect for a small business, along with a spacious residential suite boasting 9-ft ceilings, ensuite laundry, and multiple balconies & terraces. Private entrances for each unit, plus a double garage and extended driveway. Steps to Longos, Walmart, banks, restaurants, transit, and just minutes from Hwy 407. Ideal for business owners, multi-generational families, or investors, with potential rental income exceeding $5,500/month! (id:35762)
Royal LePage Citizen Realty
12 Mac Avenue
Georgina, Ontario
Client RemarksWelcome to 1.82 acre waterfront tourist commercial zoned marina properties, Area including land, water and road Total Approximately 7362 square meters. Beautiful Waterfront Property On Maskononge River Direct Access To Lake Simcoe With Docking For Large Boats. Perfect Spot For The Boating Enthusiast, Fisherman & Investor. Property Currently Offers Main Living Area With View Of River, Including 2 Covered Boat Slips, 3 Apartments with 3 Washrooms and 2 Kitchens. Airbnb and Water activities Income Year round. 20 Boat Slips With Existing boater clientele. The land area on 8 Mac Ave has the potential to be building 6 Townhouses on water. This Waterfront Commercial Land with Lots of potential. 5 mins to Walmart, Banks, Grocery stores, Shops, Restaurants, 5 mins to HWY 404 (id:35762)
Homelife New World Realty Inc.
24 Kewbeach Avenue
Toronto, Ontario
A rare opportunity in Torontos coveted Beaches neighborhood! This stunning 2-storey triplex at 24 Kew Beach Ave offers 1282 sq ft of above-grade living space with 3 self-contained units, ideal for investors or multi-generational families. Fully renovated from top to bottom, it features 2 spacious bedrooms plus an additional room in the basement, 3 modern bathrooms, high-end Miele and Electrolux appliances, new furnace and A/C, interlock, fencing, and more. Just steps from the boardwalk, Lake Ontario, and sandy beaches, with 2-car laneway parking at the rear, this home combines luxury, functionality, and an unbeatable location. Enjoy the vibrant lifestyle of Queen Streets shops, cafes, and parks in this once-in-a-lifetime turnkey property with income potential. (id:35762)
Homelife Landmark Realty Inc.
105 Wiley Avenue
Toronto, Ontario
Welcome to this fantastic opportunity in the heart of East York! This charming detached home offers three spacious bedrooms two bathrooms, and rare private parking for three vehicles. A true gem in the city. Nestled on a quiet, one-way residential street, you'll enjoy peace and privacy while being close to all the essentials.This home is move-in ready with incredible potential to renovate and customize to your exact taste. Whether you're a first-time buyer, growing family, or savvy investor, this property offers the perfect canvas to create your dream home. Bright interiors, solid bones, and a layout that invites your vision the possibilities are endless. Don't miss this chance to own a detached home in a highly desirable East York neighbourhood with all the charm and potential you've been looking for. (id:35762)
Real Broker Ontario Ltd.
319 Cosburn Avenue
Toronto, Ontario
Welcome to 319 Cosburn Ave., a charming 2+1 bedroom bungalow nestled in the heart of Danforth Village East York. This inviting home blends classic charm with modern comfort, offering two full washrooms, a bright open layout, and a fully finished basement perfect for an additional bedroom, home office, or recreation space. Step outside into your own private oasis and fully fenced, beautifully landscaped backyard ideal for entertaining, gardening, or relaxing in peace. With a detached one-car garage and a private driveway for an additional vehicle, parking is never an issue. Located in one of East York's most desirable neighbourhoods, this home offers the perfect balance of residential tranquility and urban convenience. You're just minutes to the Danforth's vibrant shops, cafes, and restaurants, as well as excellent schools, parks, and community centres. Commuting is a breeze with easy access to TTC, the DVP, and downtown Toronto. Perfect for first-time buyers, downsizers, or investors, 319 Cosburn Ave. is a rare gem offering lifestyle, location, and value in one of Toronto's most connected communities. (id:35762)
Sam Mcdadi Real Estate Inc.
606 - 123 Portland Street
Toronto, Ontario
Live In This Brand New Beautiful One Bedroom Plus Den Located In The Heart Of The Fashion District. The Well Sized Unit Comes With Over 650 Sqft Of Living Space And Includes An Open Concept Floor Plan And Upgrades.This Bright Unit Comes With A Kitchen That Includes Built-in Appliances And A Large Kitchen Island. The unit features an open concept layout with large windows and lots of natural light. Close To Both Financial & Entertainment Districts And More. (id:35762)
RE/MAX Wealth Builders Real Estate












