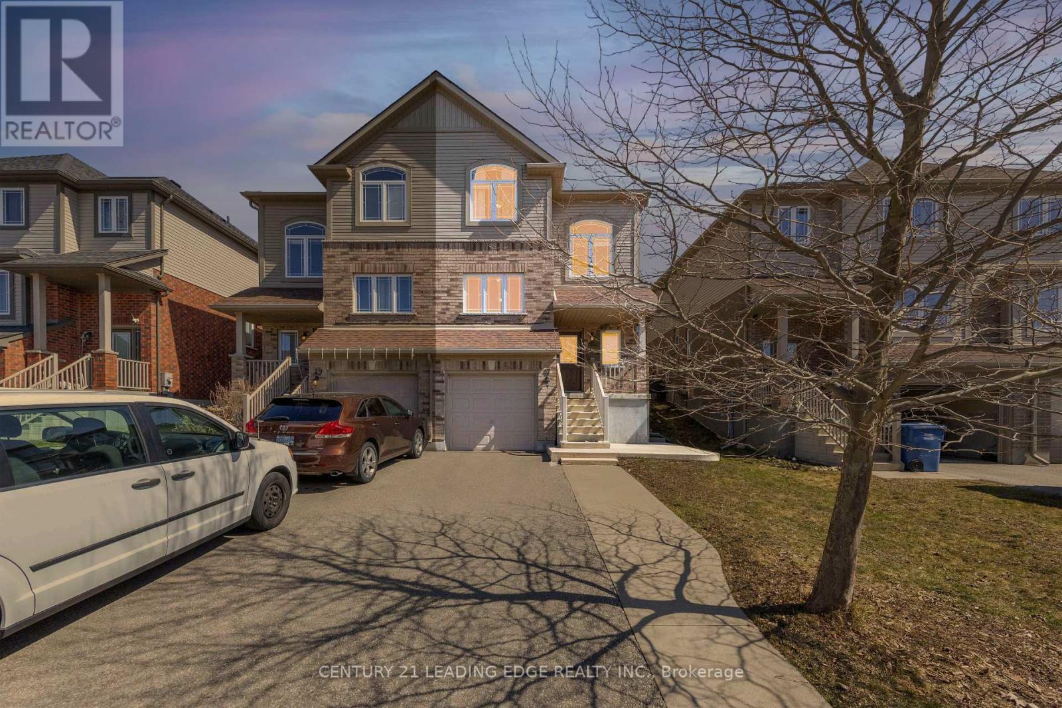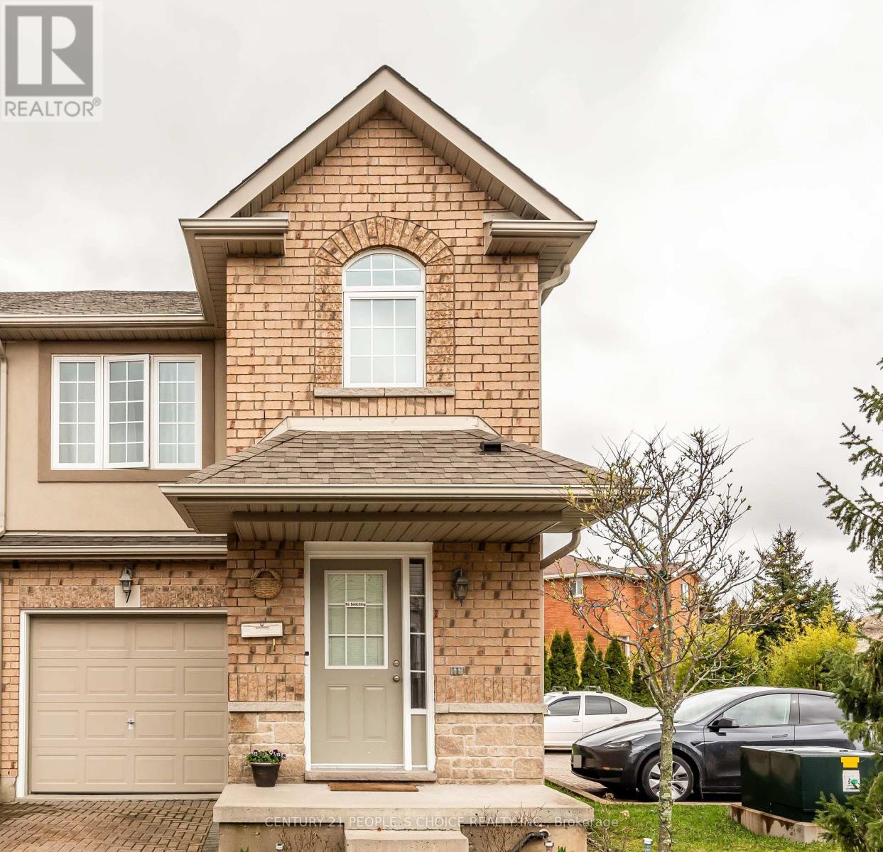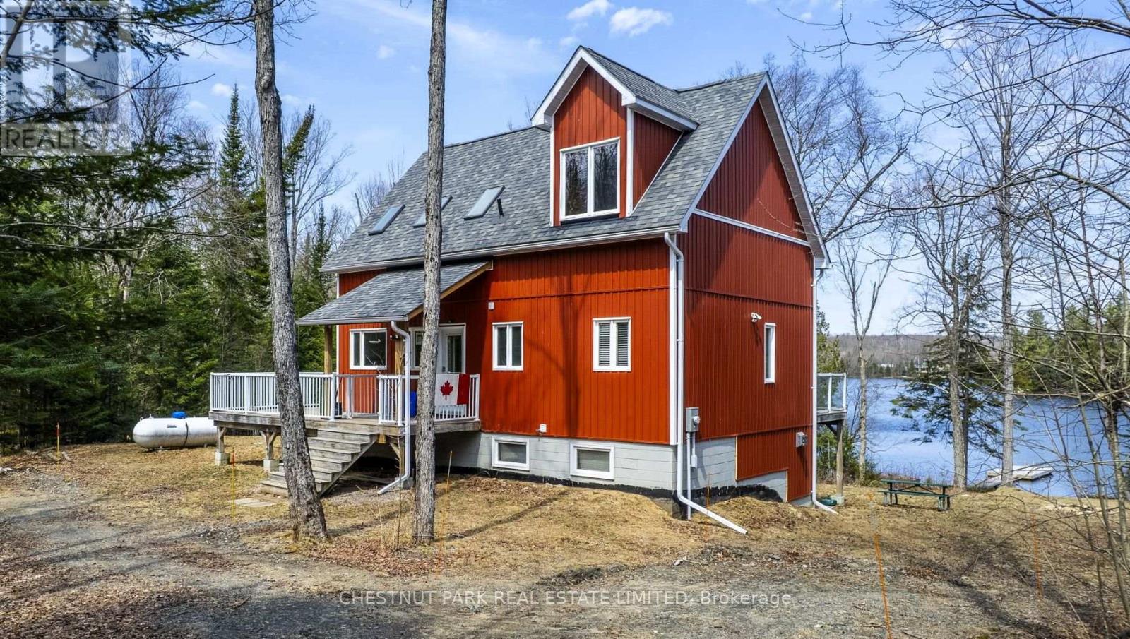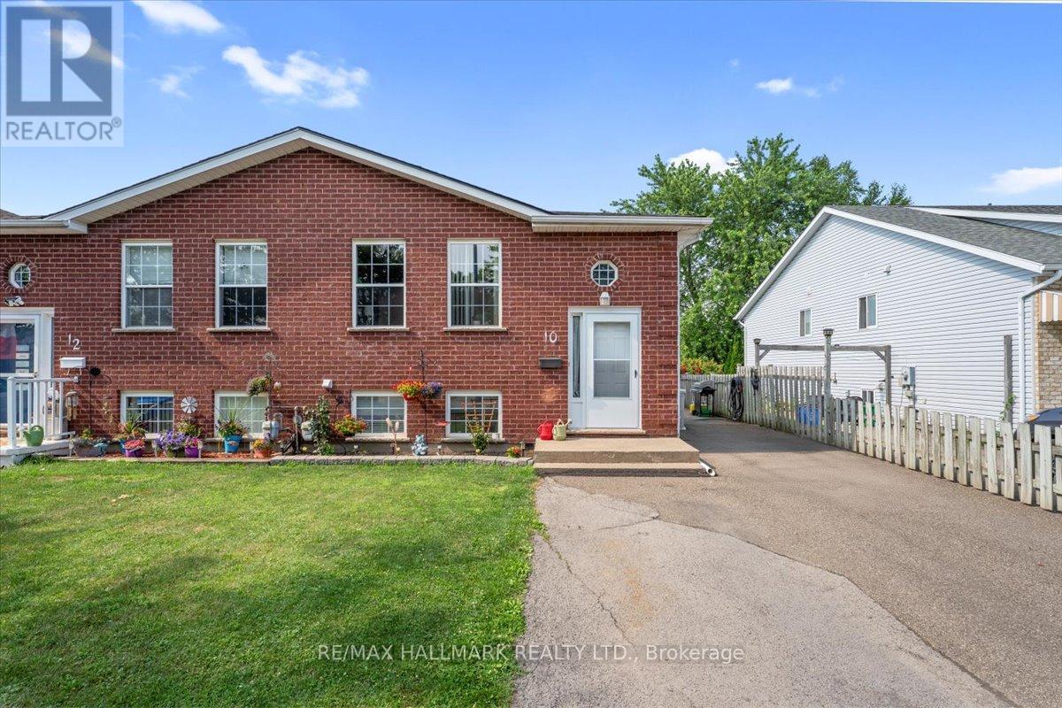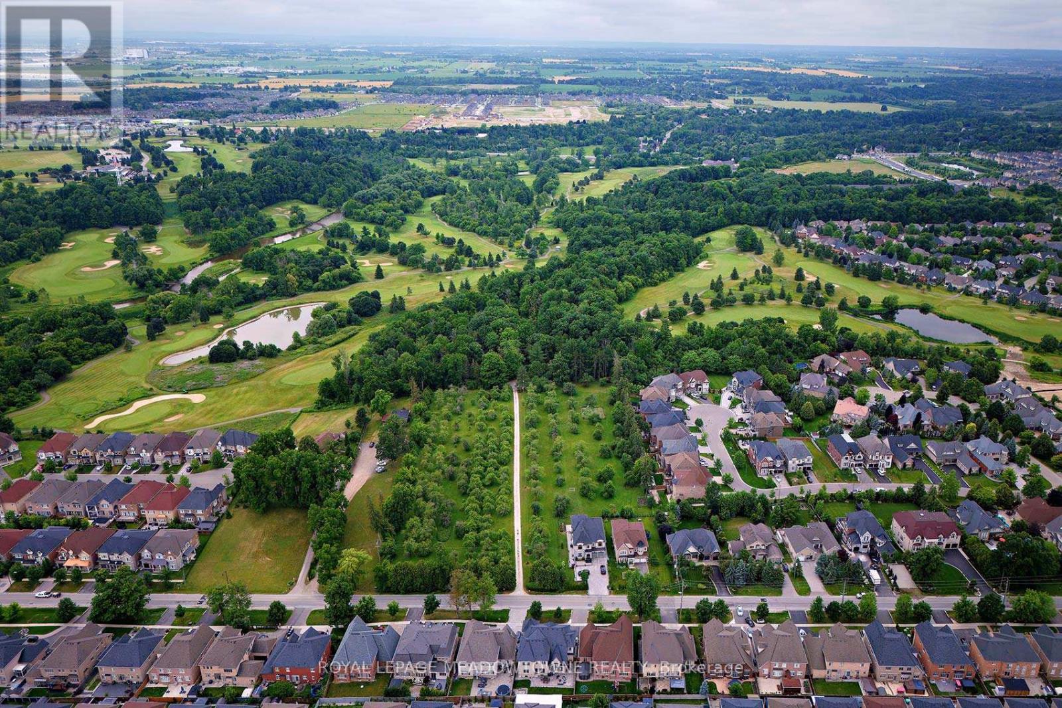122 Clark Street
Shelburne, Ontario
A Rare Opportunity to Own a Stunning, Sun-Filled Freehold Townhome on a Huge Premium Corner Lot! Built in 2021, this beautifully maintained 1,727 Sq.Ft. home blends modern comfort with thoughtful design. Enjoy exceptional outdoor space, perfect for summer gatherings, kids play, or future landscaping ideas. The oversized main floor living room provides a warm and inviting space for both everyday living and entertaining.The rare extra-large driveway comfortably fits at least 5 vehicles ideal. Inside, you'll find a chefs dream kitchen featuring a spacious center island, granite countertops, breakfast area, separate kitchen area and sleek open-concept layout. Upgraded hardwood floors, a stained oak staircase, and luxurious washrooms elevate the homes overall charm.Generously sized bedrooms, including a spacious primary suite with ensuite bath, offer comfort and privacy for the whole family. Large windows throughout flood the home with natural light. Conveniently located near top-rated schools, shopping, parks, and all major amenities. Move-in ready and shows like new this is one you dont want to miss! (id:35762)
Save Max Fortune Realty Inc.
47 Oakes Crescent
Guelph, Ontario
Welcome to this absolute beauty! This Spacious 3 Bedrooms Plus Den(with Window), Family, Living and Dining separate area. Open Kitchen with Dinette, This beauty Ideally Located in Guelphs sought-after Grange Hill East radiates pride of ownership On A Quiet Street Close To Schools And Local Amenities, Shopping. This Carpet-Free Home Offers Brazilian Cherry Hardwood Throughout & Plenty Of Windows Throughout To Let In abundant Of Natural Light. A single-car garage plus two-car driveway add extra convenience. Don't miss this chance to own a beautifully maintained home in one of Guelphs most desirable communities! (id:35762)
Century 21 Leading Edge Realty Inc.
7 - 1540 Upper Gage Avenue
Hamilton, Ontario
Absolutely Gem. Very Well Kept. Fabulous Townhouse with 3 Bedroom and 2 Full Bath in a Quite Complex. End Unit Like Semi Detached. GoodSize Bedroom, Primary Bedroom With Full Ensuite. Laminate Floor on Main and 2nd Floor. Walkout From Kitchen to Backyard to Entertain YourGuests and Enjoy Your Summer. Close to Lincoln Alexander Highway, School, Park, Banks and All Other Amenities. (id:35762)
Century 21 People's Choice Realty Inc.
702 - 81 Charlton Avenue E
Hamilton, Ontario
Location, lifestyle, and value! This move-in ready 1-bedroom condo offers urban living in a well-maintained, smaller building with an elevator and on-ground parking. Enjoy newly installed vinyl plank flooring, fresh paint, and a spacious carpet-free layout. Relax or entertain on the large balcony with panoramic city views and a peek at the lake. Walk to everythingjust minutes to Augusta, James, and Locke Streets with their cafes, restaurants, pubs, and boutiques. A stones throw from St. Joes Hospital, parks, shopping, and transitincluding the GO Station. Close to Hamiltons vibrant downtown core with theatres, live music, and a growing food scene. Visitor parking, highway access, and just a 20-minute drive to McMaster. Ideal for professionals, hospital staff, or anyone who loves convenience and walkability. Dont miss this opportunity! Some images are virtually staged. (id:35762)
Royal LePage State Realty
364 Tannery Road
Madoc, Ontario
Nestled on 5.6 acres of land, 364 Tannery Road offers the perfect blend of rural serenity and modern convenience. Just minutes from downtown Madoc, this move-in-ready bungalow invites you to enjoy peaceful, country living without sacrificing easy access to town. With thoughtful updates and a spacious layout, this home is a true retreat. The main floor features a bright, open-concept living space thats flooded with natural light. Two bedrooms, a full bath, and convenient main-floor laundry ensure comfort and ease. Step outside from the dining area onto a newer back deck (2023) - perfect for outdoor dining, morning coffee, or simply relaxing surrounded by nature. The front porch, covered and private, offers an ideal spot to enjoy the quiet of your own rural haven. Downstairs, the finished basement provides extra living space with the home's largest bedroom, a walk-in closet, and another full bathroom. The separate walkout adds privacy and easy access to the peaceful backyard. Additional features include a steel roof (2021), new furnace, A/C, and heat pump (2023), an above-ground pool, and a detached workshop for all your hobbies. If you're looking for privacy, space, and a slower pace of life with nature as your backdrop, this property has it all. Just 2.5 hours from both Toronto and Ottawa. (id:35762)
Realty One Group Reveal
707066 County Rd 21 Road
Mulmur, Ontario
Nestled On 1.44 Picturesque Acres, This Property Offers An Ideal Setting For Your Countryside Retreat. With NEC And NVCA Approvals Already Secured, The Buyer Can Proceed With Building Permits Using The Approved Plans. Any Modifications To The Exiting Plans Would Require A Re-Approval Process. Surrounded By Mature Trees, This Peaceful Mulmur Location Provides Both Privacy And Natural Beauty. Conveniently Located Near Creemore, Gold Course, Ski Clubs, And Just a Short Drive from the GTA, Its Perfectly Positioned For Year-Round Enjoyment. Hydro Is Available At The Lot Line For Easy Hookup, And A Drilled Well Is Already In Place. House Plans Are Available Upon Request To Help You Envision Your Dream Home-Or Bring Your Own Design. Either Way, The Seller Is Ready To Support You Through The Next Steps. Taxes are still bein assessed (id:35762)
RE/MAX Real Estate Centre Inc.
1038 Stonehenge Lane
Highlands East, Ontario
Escape to Your Own Lakeside Sanctuary Tucked away on the serene shores of Colbourne Lake, this 2+2 bedroom, 2-bathroom retreat is the ultimate blend of privacy, comfort, and natural beauty. Set on a quiet lake with only a few cottages, this four-season getaway offers year-round access and the kind of peace thats hard to find. Step inside to find an open-concept design with soaring ceilings, rich wood accents, and a cozy propane fireplaceall perfectly designed to complement the stunning natural surroundings. The spacious loft is ideal for extra guests, a home office, or a creative studio. Start your mornings with coffee on the covered deck and wind down with sunset views over the water, where loons call and deer often wander by. Colbourne Lake is a hidden gem ideal for swimming, fishing, kayaking, paddleboarding, and motorized watersports like boating, tubing, or wakeboarding. Wildlife lovers and outdoor enthusiasts will feel right at home.With an unfinished walkout basement offering room to grow and located minutes from crown land, this property is a rare opportunity to live simply, fully, and surrounded by nature. (id:35762)
Chestnut Park Real Estate Limited
Chestnut Park Real Estate
126 - 3260 Singleton Avenue
London South, Ontario
Welcome to this stunning executive 3+1 bedroom, 2.5 bathroom corner townhouse, nestled in a desirable and family-friendly community near Southdale and Wonderland. Spanning three beautifully designed levels, this condominium townhouse boasts an abundance of natural light thanks to its corner-unit orientation and large windows throughout. The main living floor features soaring 9-foot ceilings and modern laminate flooring that flows seamlessly across the space, creating an inviting and open atmosphere. The gourmet kitchen is a true chefs delight, complete with sleek quartz countertops, a stylish tiled backsplash, stainless steel appliances, and ample cabinetry perfect for both everyday cooking and entertaining. Upstairs, the spacious bedrooms offer comfort and privacy, including a versatile den or fourth bedroom ideal for a home office or guest room. The primary suite features a private en-suite, while the living-level laundry with an en-suite washer and dryer adds everyday convenience. Two dedicated parking spaces are included for your comfort and ease. This meticulously maintained home is part of a well-managed condominium community, offering a low-maintenance lifestyle without compromising on space or style. Ideally located close to major highways, reputable schools, shopping plazas, restaurants, parks, and recreation centers, this home provides the perfect balance of accessibility and tranquility. Whether you're a growing family, a professional couple, or an investor looking for a prime opportunity, this property checks all the boxes. Dont miss your chance to own a beautiful home in one of the most convenient and vibrant areas of the city. Move-in ready and waiting for you to make it your own, this townhouse offers executive living at its finest. (id:35762)
Royal LePage Real Estate Services Ltd.
10 Woodland Drive
Welland, Ontario
Pristine And Immaculate Semi Detached. 3+1 Bedrooms, 2 Bathrooms. Set Up As Two Units, Upper And Lower. Can Easily Be Full Single Family Home. Very Spacious Main Floor With Foyer, Living Room, Dining Room, Kitchen And 3 Large Bedrooms. Lots Of Windows Provide An Abundance Of Natural Light. Absolutely Terrific Finished Basement With Walk-Out, 1 Bedroom, 1 Bathroom, Kitchen, Living Room, Laundry Room With Sink, Tons Of Storage And A Fully Enclosed Sunroom At Ground Level. Basement Is The Perfect Apartment Rental Or In-Law Suite. Pride Of Ownership Shows Here. Beautiful Landscaping With Porch, Patio/Deck, Lighting And Fenced Yard. Two Custom Built Garden Sheds With Hydro, No Rear Neighbours And Parking For 4 Cars. Located In An Extremely Quiet And Peaceful Area. Seconds To Niagara College, High Schools, Elementary Schools, 406/QEW, Walking Trails, Golf Clubs, Wineries, Shopping, New Longos 2026*, Niagara Falls, Lake Erie, Casinos And The USA Border. (id:35762)
RE/MAX Hallmark Realty Ltd.
8774 Creditview Road
Brampton, Ontario
Exclusive Investment Opportunity 13.142 Acres in Brampton. Karan Singh and 4Land Projects are proud to present a prime future development opportunity in one of Brampton's most sought-after neighbourhood! This 13.142-acre parcel on Creditview Rd. Offers exceptional potential for investors and developers looking to capitalize on the city's rapid growth and urban expansion. Key Highlights: Prime Location - Strategically positioned in a high-demand area, aligning with Brampton's evolving development plans. Future Development Potential - Ideal for developers and investors seeking long-term growth opportunities. Official Plan Designation - Medium Density Residential 2 & Primary Valleyland (Open Space), supporting future residential development. Credit Valley Conservation Authority-Property - falls within the regulated area. With Brampton's continued transformation and strong demand for residential development, this property presents an exceptional opportunity to secure land in a thriving market. (id:35762)
Royal LePage Meadowtowne Realty
1467 Headon Road
Burlington, Ontario
"RARE opportunity! Immaculate FREEHOLD Branthaven link townhome (end unit) set on a PREMIUM lot backing onto a tranquil ravine. Enjoy the open-concept layout featuring a cozy fireplace, 2 generously sized bedrooms, convenient upper-level laundry, and a spacious foyer with walkout to the garage. The fully finished lower level provides added living space - perfect for a family room, home office, or gym. Numerous upgrades include upper-level windows, A/C, furnace, and a tankless water heater. The primary suite boasts a walk-in closet and private ensuite. True pride of ownership - NO MONTHLY FEES and an unbeatable location close to parks, schools, shopping, and transit!" (id:35762)
Keller Williams Edge Realty
2022 - 2 Eva Road
Toronto, Ontario
Welcome To The 20th Floor Of Pure Luxury! One Of the Biggest Corner Units (820sqf) in the West Village-Build by Tridel! With no rental history, well maintained by the owner for 10 years. Surrounded By Million Dollar Amenities Such As Its Swimming Pool, Theater, Gym and Party Room and More. One Bus to Kipling/Islington Station, Close to Highway 427, Sherway Garden, Airport And Toronto Downtown. And the Unit Is Built for Perfection 2 Bedrooms! 2 Full Baths Brand new upgraded Modern Kitchen featuring most reputable Japanese and Italian S/S Appliances And Granite Counter Tops. Bright Windows with beautiful sunset views. This Spacious Condo Unit Will Become Your Piece of Haven! Private Balcony with Amazing Views- All Year Round. (id:35762)
Aimhome Realty Inc.


