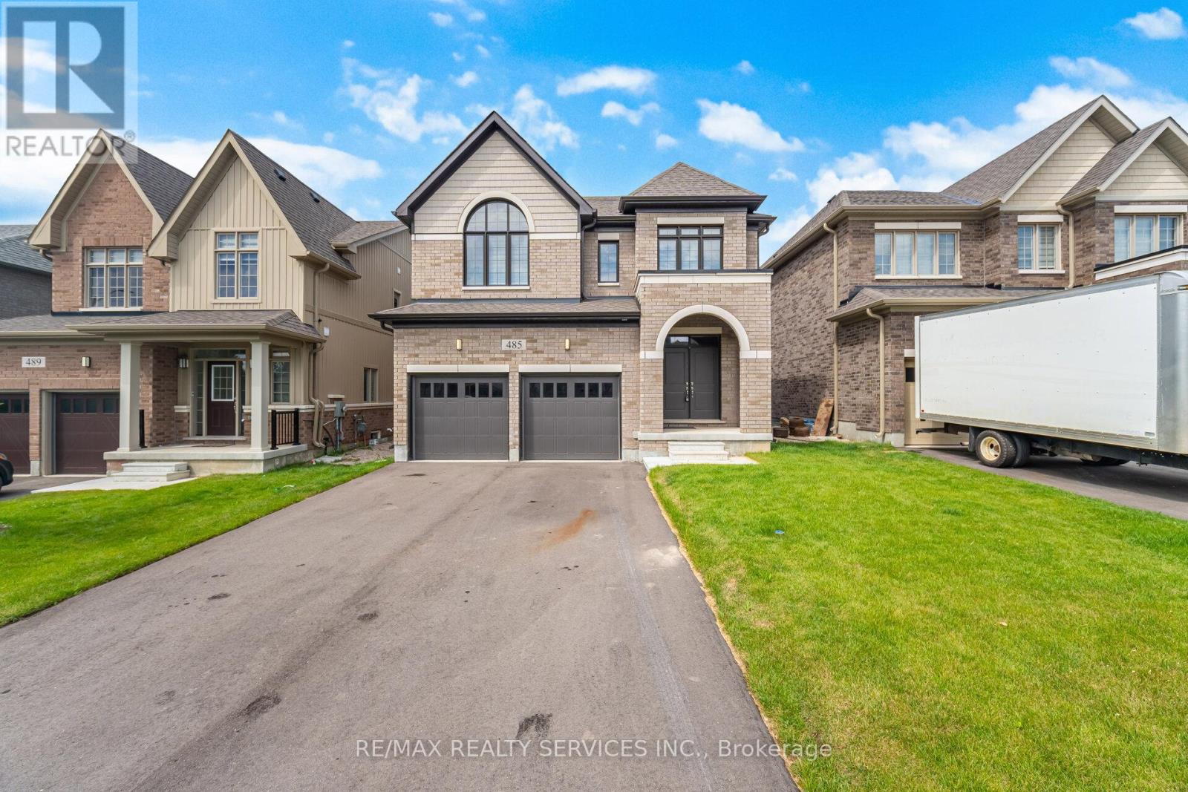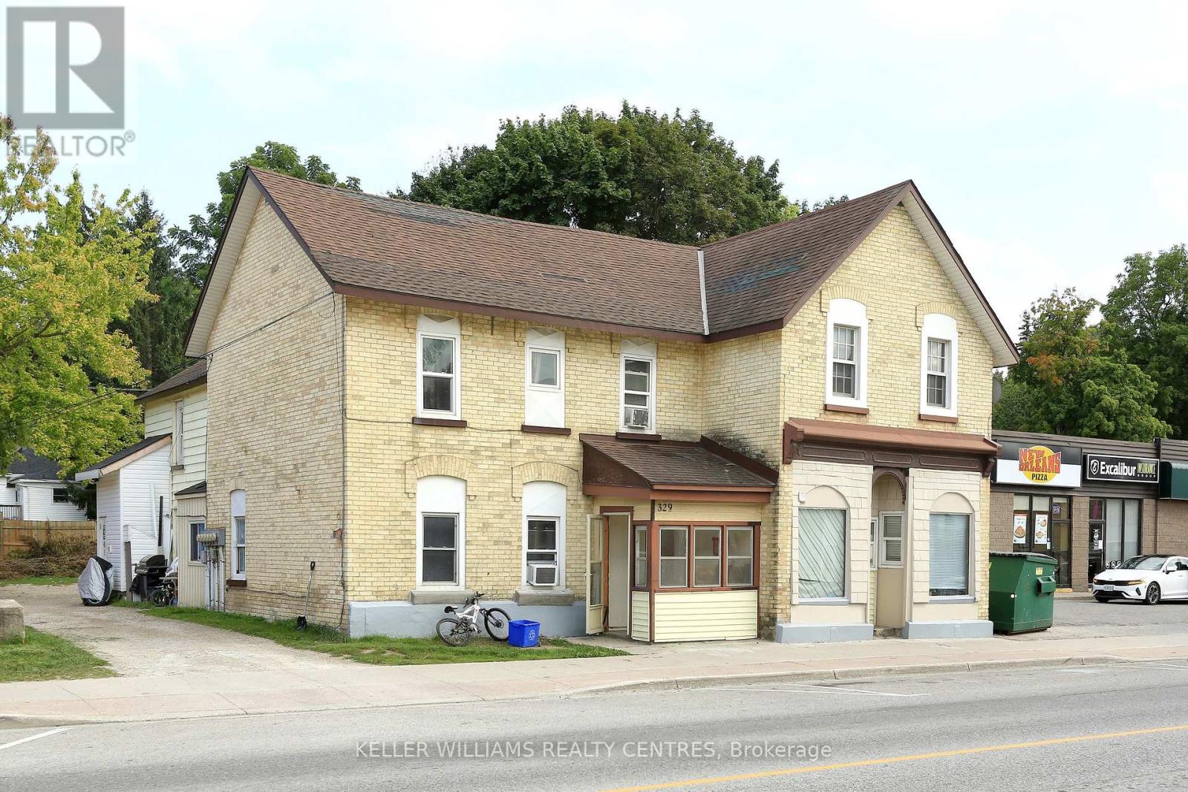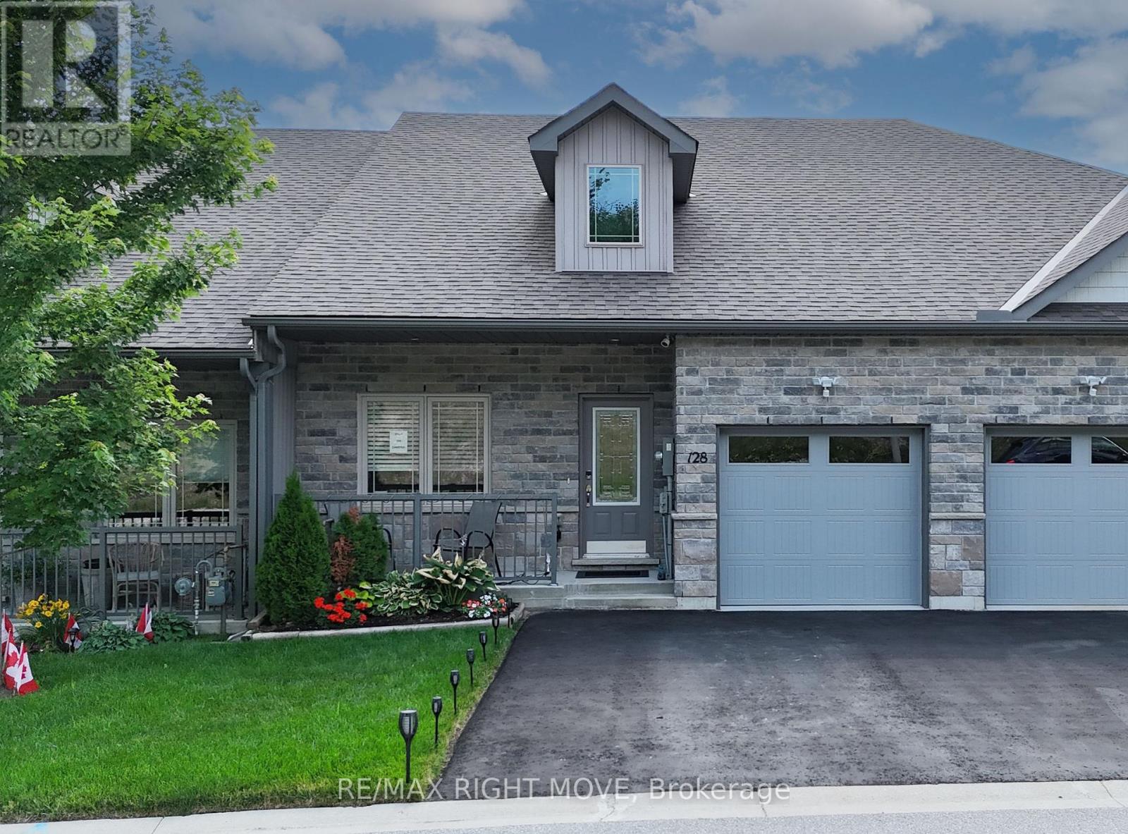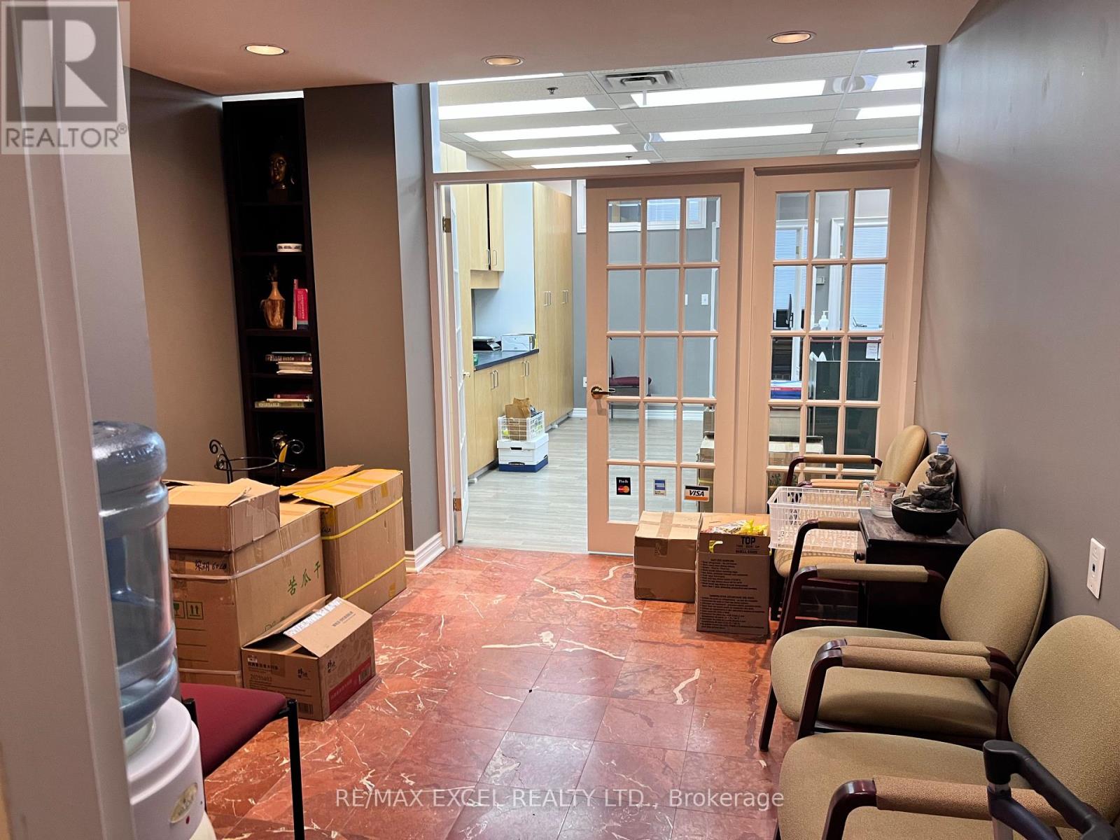1107 - 1 Royal Orchard Boulevard
Markham, Ontario
Beautiful Contemporary Condo In The Heart Of Thornhill ,Great Condo With South Facing Terrace, 3 Bedrooms + 2 Washrooms,Beautiful Renovated Kitchen, Big Master Bedroom With Walk-In Closet & Ensuite Bathroom. Main Living Area With Walk-In Closet.Cable And Internet Included,Facilities Of The Orchard Club Is A Must See.Walking Distance To Shopping, Parks, Schools (id:35762)
Right At Home Realty
6170 90 Cty Road
Essa, Ontario
*Quaint & Affordable Detached Bungalow* Step into this recently updated 2 bedroom + 1 bathroom bungalow the perfect place to downsize or break into the real estate market! This move-in ready home offers a smart, functional layout that makes the most of every square foot. The sun-soaked living room, just off the kitchen, is ideal for relaxing & catching those cool cross-breezes on warm summer days. Both bedrooms are comfortably spacious & the full bathroom features a luxurious soaker tub for unwinding after a long day. Sitting on a private 0.2 acre lot with no rear neighbours, you'll enjoy a level of privacy thats rare in this price range & without the hassle of condo fees or shared walls! Whether you're starting out or simplifying life, this could be the home for you, you don't want to miss! (id:35762)
Homelife Emerald Realty Ltd.
Main - 8 Oriole Gardens
Toronto, Ontario
Welcome to Deer Park and this spacious main floor apartment featuring two bedrooms, a den, a full bathroom, and its own ensuite washer and dryer. Other features include a generous-sized living room, a formal dining room, and beautiful wood trim throughout the unit. The kitchen offers a pantry and a full set of appliances, including the stacked laundry units. Both bedrooms are generously-sized, and the versatile den connects to a mudroom which leads to the back entrance. The rent includes a convenient front pad parking spot. The Tenant pays their own electricity, which is separately metered. This wonderful unit is steps to many parks and walking/cycling paths, great schools, the St. Clair subway station and streetcar line, and all the fantastic shops, bars, restaurants, and coffee shops - everything that makes Deer Park a desirable place to live. (id:35762)
RE/MAX West Realty Inc.
485 Adelaide Street
Wellington North, Ontario
Client RemarksWelcome to this beautiful Cachet Homes-built residence featuring a full brick exterior!This spacious 4-bedroom, 4-bathroom home offers 2,675 square feet of above-ground living space. The open-concept main floor boasts 9-foot ceilings, a combined living and dining area, and a separate family room with an elegant electric fireplace perfect for quality time with loved ones.The upgraded kitchen features quartz countertops, stainless steel appliances, and a large sliding glass door that opens to a generous backyard with lush greenery. Upstairs, you Will find 4 generously sized bedrooms and 3 full bathrooms. The primary bedroom includes a walk-in closet and a private ensuite. Each of the remaining bedrooms has access to its own ensuite or semi-ensuite bathroom and includes large double-door closets. Additional highlights include a convenient second-floor laundry room and large windows that flood the space with natural light.Located in the heart of Arthur, this home is just minutes from all essential amenities.Feel free to show with confidence! (id:35762)
RE/MAX Realty Services Inc.
14 Bird Street
Norfolk, Ontario
5 Bed/4 Bath Home On a Roaring 50 Ft Lot, Open Concept, Hard Flooring On Main Floor And Staircase, Kitchen With Granite Counter tops, Sleek Cabinetry And S/S Appliances. Smooth Ceilings On Both Levels, 5 Piece Master En Suite With His/Her Vanities And Stand Alone Tub, Two Master Bedrooms, Mud Room, Fire Place In Family Room, Den/ Office On Main Floor And Lots More. Minutes Dive To The Beach.This House Is A Dream Come True !! (id:35762)
Ipro Realty Ltd.
329 Josephine Street
North Huron, Ontario
Dreaming to own an investment property, this Stunning and Charming Six-Plex Building located in the town of Wingham in North Huron of Ontario would be a dream come through for you. Unique with it's architecture and friendly residents, numerous local businesses and shops around town. Two-1 Bedroom, Three 2-Bedrooms & One 3-Bedrooms A great income and cashflow for an investor. Separate Hydro meter for each unit. Five of the units have been updated with front building face lift. Coin Laundry onsite for additional revenue. (id:35762)
Keller Williams Real Estate Associates
205 Georgian Bch Road N
Meaford, Ontario
Nestled directly on the crystal-clear shores of Georgian Bay and tucked among towering cedars, this extraordinary property offers a rare chance to own a double lot with an impressive 100 feet of pristine waterfront. Located just minutes from the charming and vibrant town of Meaford with its picturesque marina, boutique shops, restaurants, and local markets, this is a place where natural beauty and modern convenience come together in perfect harmony. Located on a serene tree-lined quiet road, the cottage is a true sanctuary; offering privacy, peace, and boundless potential. Whether you dream of creating a bespoke four-season waterfront home or simply wish to enjoy the existing three-season cottage steeped in generational charm, this property invites you to make it your own. Inside, a cozy gas fireplace promises warm evenings and relaxed gatherings, while outside, a wraparound deck provides sweeping, unobstructed views of Georgian Bays iconic, Caribbean-blue waters. Ideal for swimming, boating, and embracing lakefront living, the setting is both serene and inspiring. A separate, functional bunkie offers space for guests, and generous parking makes hosting easy and stress-free. This is more than just a cottage its a lifestyle, a legacy, and an invitation to slow down and savour life by the water. Come discover the unmatched magic of Georgian Bay. A place to build dreams, create memories, and find peaceyours to cherish for generations! (id:35762)
RE/MAX In The Hills Inc.
2989 Gulfstream Way
Mississauga, Ontario
This beautifully maintained 4-bedroom, 4-bathroom detached home is tucked away on a quiet, family-friendly street in Mississauga's highly sought-after Meadowvale neighbourhood. Offering a thoughtful blend of comfort, space, and modern upgrades, this home is the perfect place to grow and thrive. The main floor features an open concept living and dining area, an updated kitchen with stainless steel appliances, generous cabinetry, and a bright breakfast nook that overlooks the peaceful, private backyard. Upstairs, you find a stunning family room with vaulted ceilings, striking arched windows, and a wood-burning fireplace; a warm and inviting space ideal for relaxing evenings or entertaining guests. The primary suite is a true retreat complimented with a spacious walk-in closet and private ensuite. Two additional bedrooms and a full bathroom complete the upper level. The finished basement offers incredible versatility perfect as a guest suite with a 4-piece bathroom featuring a jacuzzi tub, or as a recreational haven for movie nights, games, or hosting extended family. Step outside into your professionally landscaped backyard oasis. Enjoy mature fruit trees, vibrant gardens, multiple seating areas, and a hot tub all designed for memorable evenings and peaceful moments outdoors. The curb appeal is equally impressive with a manicured front yard and a double garage. Ideally located close to parks, top-rated schools, Meadowvale GO Station, major highways (401 & 407), and all the amenities your family needs. (id:35762)
Royal LePage Elite Realty
128 Lily Drive
Orillia, Ontario
Not a blade of grass is out of place in this lovely 2 bed, 2 bath bungalow townhome with walk-out basement that shows and has been maintained better than new. THE NORTH LAKE VILLAGE is unlike other communities and is THE RIGHT MOVE for the Buyer seeking a quiet community, close to major amenities and a home with neutral decor and little maintenance. FLOOR PLAN is open concept. 9 foot ceilings. The chef is included in conversation at the huge breakfast bar. Plenty of cupboards & pantry. Stainless appliances, gorgeous tiled backsplash, new Moen faucet. Updated lighting fixtures. Main floor laundry with a newer washer/dryer. Off the living room is a large deck and below another patio completed from the lower level walkout basement. Large primary bedroom, walk-in closet and en-suite. Carpet free home. Convenient visitor parking directly across the road. The community abuts the Millenium Trail and is minutes to the downtown core with easy highway access. We invite you to come see this exceptionally cared for home. (id:35762)
RE/MAX Right Move
123 Lucy Lane
Orillia, Ontario
END UNIT BUNGALOW TOWNHOME in Orillia's popular NORTH LAKE VILLAGE. This is THE RIGHT MOVE for retirees, singles, downsizers, seeking ALL ON ONE LEVEL LIVING with a full unfinished basement for storage. The main floor features an OPEN CONCEPT FLOOR PLAN. The kitchen has a large BREAKFAST BAR, plenty of cupboards, pantry, undermount lighting, tiled backsplash, stainless appliances (fridge with water hooked up) and window over sink. Nice sized front guest bedroom. The main floor bath has an upgraded walk-in tub featuring lights, heating, foot and back jets creating a wonderful spa experience. MAIN FLOOR LAUNDRY. Primary bedroom at the rear of the home includes a 3 pc bath with added shower doors and a walk in closet. The great room has a GAS FIREPLACE with remote & thermostat , Wall hung 70 inch Samsung tv & apple box, patio door leading to the back deck with NAPOLEON NATURAL GAS BBQ HOOK UP, MOTORIZED AWNING, WESTERN EXPOSURE and FENCED YARD. The home is BACKING ON TO PARKLAND. EXTRA LONG DRIVEWAY FOR ADDITIONAL PARKING. New heat pump and furnace installed in 2023. Municipal services, high speed internet & cable. Easy Highway access, shopping nearby, minutes to downtown, Lake Couchiching & the Millenium Trail. Exceptional value here! (id:35762)
RE/MAX Right Move
78 Vanessa Drive
Orillia, Ontario
Welcome to this beautifully maintained and landscaped bungalow, ideally situated on a level lot in the desirable Westridge neighbourhood of Orillia. Offering convenient one-level living, this home also features a fully finished basement with in-law suite potential - perfect for multi-generational living or duplex conversion. The main floor boasts a spacious, updated kitchen with brand-new appliances, seamlessly connected to a generous dining area ideal for family gatherings. A separate sitting room with a cozy fireplace offers a warm and inviting space to relax or entertain guests. Two well-sized bedrooms and both a full and a half bathroom complete the main level, providing comfort and functionality. Downstairs, you'll find a versatile living area designed for fun and relaxation, with space for a pool table, darts, and a media lounge. The lower level also features two additional bedrooms, a full bathroom, and a kitchenette, making it a turnkey option for an in-law suite or rental opportunity. Centrally located walking distance to Georgian College, Lakehead University, Costco, Maplewood Trail, Bass Lake, Walter Henry Park, The Rotary Rec Centre, and many great restaurants. It also offers easy access to shopping centers, transit, and major routes, including Highway 11 and 12. This home offers space and flexibility in a family-friendly community close to amenities, schools, and parks - don't miss your chance to make it yours! Roof 2016, Furnace 2023, AC 2022, Deck 2015. (id:35762)
Sutton Group Incentive Realty Inc.
201 - 7368 Yonge Street
Vaughan, Ontario
The Business is Operating As A Naturopathic . Health Wellness Centre And Is Well Located At Yonge & Clark. The Sale Of Business Including All Equipment And Renovation For More Than $100,000. Profitable Business Can Be Continued As A Wellness Medical Center Or Is Convertible To A Medical Office For Physiotherapy, Chiropractic, , Massage Therapy (RMT), Acupuncture, Osteopath, Chiropodist/ Insert, Braces, compression Stocking, Motor Vehicle Accident (MVA), Slip and Fall Accidents. The Location is Surrounding With Restaurants, Variety Of Retails. (id:35762)
RE/MAX Excel Realty Ltd.












