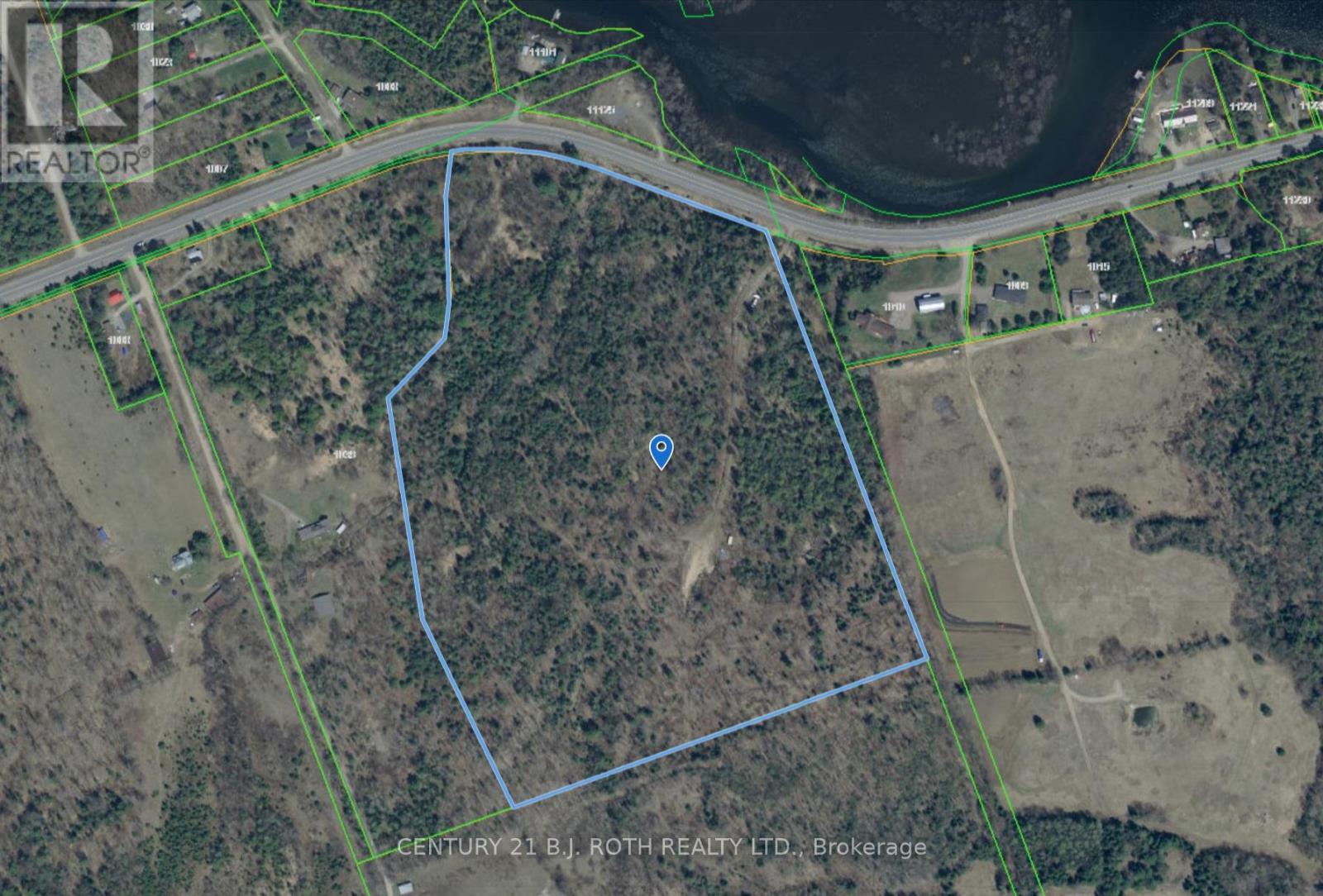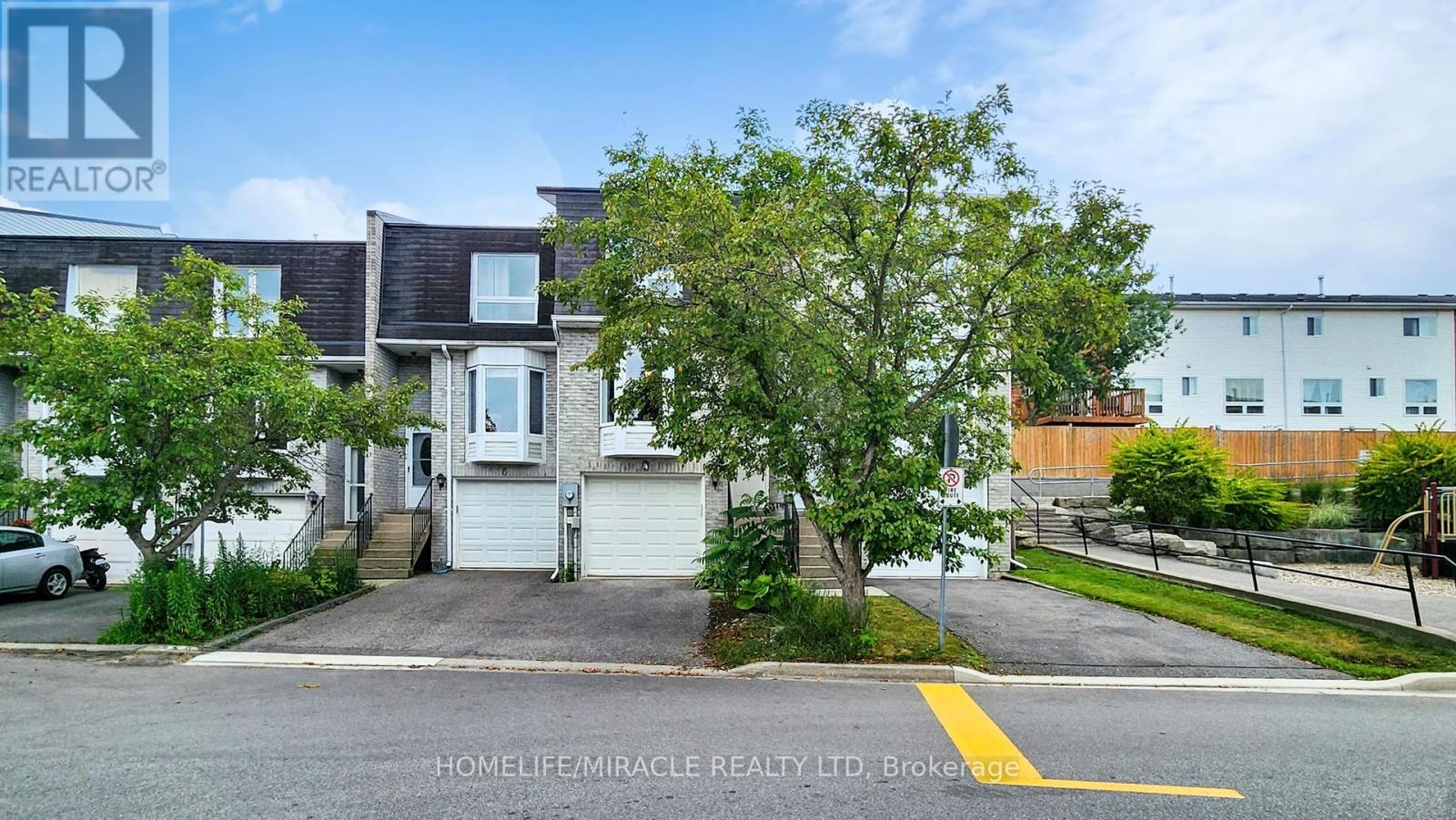2610 - 275 Yorkland Road
Toronto, Ontario
Brand New Floor in Two Bedrooms & Fresh Paint Throughout The Unit - A Gorgeous Executive 2-Bedroom Corner Unit In The Luxury "Yorkland at Herons Hill" Condos! Enjoy a Lot Of Natural Light and Unobstructed Stunning Southwest View From Floor To Ceiling Windows. A spacious unit has 876 sf with A very practical layout including primiary ensuite bedroom, semi-ensuite 2nd bedroom, living & dining area and open balcony (55 sf) to overlook a fabulous cityview. Close proximity To Fairview Shopping Mall, Foodbase, Grocery Stores, Restaurants, Public Transit & Easy Access To Hwy 404, 401 & Don Mills Subway Station. Excellent amentities including concierge, Gym, Indoor Pool, Party Room, Theatre, BBQ, to experience the quality life! Ideal Move-In Condition! One Year Lease Term, No Renewal. (id:35762)
Mehome Realty (Ontario) Inc.
132 Bellwoods Avenue
Toronto, Ontario
Highly walkable and transit accessible, diverse community, Cafes, boutiques, art galleries along Queen West, Dundas West, unique urban and green space balance surroundings. This lovely Semi Detached features a full brick and stone exterior, a solid deck and good sized paved backyard. Spacious living and dining area, finished basement with 3 pc bathroom and ample storage, Newly updated Roof(2024), Furnace(2017). Ideal for young professionals, families, or couples. (id:35762)
Right At Home Realty
11146 On-118 Highway
Algonquin Highlands, Ontario
Vacant Land on Highway 118 between Maple Lake and Green Lake. Perfect building site with Redstone (Gull) River across the street, allowing access to both lakes. Few trails and a cleared area for the building. Over 33 acres in total. Available immediately. (id:35762)
Century 21 B.j. Roth Realty Ltd.
10 Summerbeam Way
Brampton, Ontario
Beautiful 3 Storey Townhouse In One Of The Best Areas Of Brampton. This Gorgeous Townhouse Features 3 Beds, Living/Family/Dining And Decent Office. Hardwood Floor On Ground Floor., 2nd Floor Hallway. Gourmet Kitchen With Open Concept & Functional Layout Has Island, S/S Appliances, Backsplash. Smooth Ceiling On The Ground & 2nd Floor, Pot Lights Throughout The House. Nice Breakfast Area Leads You to Juliet Balcony. Prime Bedroom Has Ensuite With Double Sink, Glass Shower, Walk-In Closet, Large Window. 2 Other Generous Size Bedrooms Along With The Convenience Of 3rd Floor Laundry Gives Finishing Touches To 3rd Floor. The Large Window Throughout The House Provides Ample Amount Of Sunlight, Making It Bright And Airy. Access From Garage To House Through Mudroom Has Additional Storage Space. Backside Entrance Into The House From Road Can be Used To Attend The Guests. Close To Amenities, Major Grocery Stores, Banks, Eating Points. Hww 401/407/403 Minutes Away. Won't Last Long! (id:35762)
Royal Star Realty Inc.
28 Newby Court
Brampton, Ontario
28 Newby Crt is a Well Appointed 4+2 Bedroom & 2 Kitchen Large Semi Detached Home Located in an Ultra Low Traffic Court with Easy Access to Highways, Walking Distance to Schools, Parks, Etobicoke Creek Trail and Dog Parks, Shopping Etc. You Can Tell the Homeowners Take Serious Pride as it's Hard to Compare Similar Homes As This One Shines In Everything It Offers. Two Fabulously Renovated Kitchens. Main Floor Kitchen with Stone Counters, Two Tone Cabinets, Stainless Steel Kitchen Appliances. All 3 Bathrooms Have Been renovated Too. Easy-Care Laminate Floors Thru-Out Main, 2nd Floor and Basement. Much of the Home Has Also Been Just Painted in Stylish Colour Choices Yet Appealing and Neutral. The Permitted Legal Finished Basement Has 2 Additional Bedrooms, A Kitchen Suite, and Laundry Area. Double Door Entry Was Replaced a Few Years Ago. Great for Extended Family or Maturing Kids Living at Home or Investor Potential. The Driveway has Parking for 3 Cars Plus the Garage with Automatic Door Opener. Windows (2017 approx) Roof (2014 approx), Furnace, A/C, Electrical Panel (200 AMP) Have All Been Replaced in Recent Years Allowing For Many Years to Come of Worry Free Home Ownership. A Separate Side Entrance Off the Driveway Exists. The Backyard is Large and Fenced. Just over 2100SF. Of Living Space. (id:35762)
Keller Williams Real Estate Associates
1104 - 181 Sterling Road
Toronto, Ontario
Welcome to 181 Sterling Roads House of Assembly, where style meets convenience in the heart of Toronto's vibrant Sterling Junction. This bright, contemporary 1-bedroom + den and two full bathroom suite which offers floor-to-ceiling windows, 9-foot ceilings, quartz countertops, built-in appliances, and laminate or engineered hardwood flooring throughout. Large Principal bedroom with built in closets and personal access to the terrace. Excellent and usable floor plan with few corridors and maximized space. The den is large and spacious enough to be a small bedroom or a generous office space. The versatile den is ideal for a home office or guest space, while the covered full and extra-large terrace like balcony with 181 square feet that provides scenic views of downtown Toronto. Enjoy premium amenities (being finished by builder) including a fully equipped wellness center, yoga studio, rooftop terrace, co-working lounge, in-suite laundry, storage locker, and more. With a perfect transit score and easy access to GO Bloor, UP Express, TTC, the West Toronto Rail Path, and nearby cafes, breweries, shops, and cultural attractions like MOCA, this is urban living at its finest. Builder floor plan is attached. (id:35762)
Right At Home Realty
2102 - 15 Holmes Avenue
Toronto, Ontario
Welcome to this facing South West corner unit at Azura Condo! This spacious two bedroom, two washrooms and a 9 Ft. ceiling unit boasts a wide balcony with breathtaking city views, floor-to-ceiling windows in the living room and both bedrooms. The open concept living area features a modern kitchen with a center island, perfect for entertaining. Located steps away from Finch subway station, its surrounded by a vibrant neighborhood with excellent restaurants, bars & cafes and government agencies all within walking distance. The condo includes a 24-hour concierge for secure package delivery, and convenient access to grocery stores and a cinema. Enjoy various amenities such as a gym, yoga studio, golf simulator, rooftop deck with BBQ, Chef's kitchen, and a meeting/party room. (id:35762)
Dream Home Realty Inc.
218 - 556 Marlee Avenue
Toronto, Ontario
Brand New, Bright & Spacious 1Bed+Den Condo with Parking at The Dylan. Filled with Modern Finishes and S/S Appliances. This Unit Offers Open Concept Living Designed for Comfort and Convenience. Located Steps from Glencairn Subway Station, Allen Rd. Hwy 401, Near Shops, Restaurants, Parks, and Yorkdale Mall. Amenities Include 24-hour Concierge, Rooftop Terrace with BBQ, Gym, Party Room, Guest Suite, and Pet Spa. (id:35762)
Orion Realty Corporation
192 Keppel Circle
Brampton, Ontario
Welcome to this beautifully maintained townhouse built by Mattamy Homes in the Desirable Mt. Pleasant Neighborhood. This townhouse offers comfort, convenience, and style. This spacious home features 4 bedrooms, 3 full bathrooms and a main floor powder room perfect for families or professionals. The Spacious Separate Living and Dinning Areas are Perfect For Entertainment. The Large Primary Bedroom Featuring a 3-Piece Ensuite with Glass Shower and a Walk In Closet, Two Additional Spacious Bedrooms include Mirrored Closet. Enjoy the ease of one bedroom in ground level with one full 3 piece bathroom and a dedicated second-floor laundry room. The open-concept layout provides a warm and inviting living space, while the good-sized backyard is ideal for family time or outdoor entertaining. This townhouse is ideally located close to bus transit, Mount Pleasant GO Station, schools, parks, and all essential amenities. Tenant responsible for 100% of utilities. Please note: Photos were taken when unit was vacant. (id:35762)
Homelife/miracle Realty Ltd
1007 - 7167 Yonge Street
Markham, Ontario
Bright and sun-filled 1+Den condo unit with a functional layout and breathtaking, unobstructed south-facing views. This stunning space features 9-foot ceilings and stylish laminate flooring throughout. The spacious den offers flexibility as a separate room or home office, while the bedroom includes in walk-in closet for added storage. Enjoy direct access to an indoor shopping mall, grocery store, and medical offices. Conveniently located just steps from TTC and YRT/VIVA bus routes with direct links to Finch Subway station. Includes 1 parking space and 1 locker. (id:35762)
Right At Home Realty
54 Embassy Drive
Vaughan, Ontario
Why settle for a Semi-detached or Townhouse, When You Can Have A Beautiful Detached Home In A Sought After Area East Woodbridge. Welcome, This Property Boasts A Multitude Of Upgrades, Starting With The Irrigation Sprinklers At The Front And Back Yard, New Installed Front Door(2024) Newer Garage Doors, Large Foyer, Ceramic Flooring and Spacious Hallways Leads To The Fully Renovated Kitchen, Featuring Granite Countertops, Floor-to-Ceiling White Cabinets And Pot Lighting, Granite Backsplash With Plenty Of Natural Light With A Walkout To The Deck and Fully Fenced Yard. Tankless Water Heater(2024)it is owned, you'll never have to worry about running out of water. Furnace (2024)Owned, A/C (2024)Owned, No Rentals You Save On Costs. The Upgrades Continue Throughout The Rest Of The House With Newer Windows and California Shutters, Cast Iron Railings, High Baseboards and Crown Molding Are Just A Few Of The Many Custom Details That Make This Home Stand Out. Roof (2024), Siding (2023), Eavesdrops (2023), Two(2) Fireplaces, Central Vac, Security Alarm System and Camera. The Basement Is Fully Finished and Features a Recreation Room Complete With a Cozy Gas Fireplace. There's Also a Cold Cellar For All Your Storage Needs And With a Three-piece Bathroom, This Space Offers Endless Possibilities. Step Outside and You'll be Greeted By a Beautifully Landscaped yard With an Irrigation System, Aggregated Concrete Driveway, Double Car Garage and a Large Loft for Added Storage. Don't miss your chance to own this stunning home in one of Woodbridge's most desirable locations. (id:35762)
Ipro Realty Ltd.
4 William Curtis Circle
Newmarket, Ontario
LOCATION..LOCATION..LOCATION... Prime Location in a Quiet, Family-Friendly Setting! This charming and well-cared-for townhouse is tucked away in a peaceful, low-traffic pocket of the Leslie Glen area-perfect for families. Enjoy the convenience of low monthly fees and a location just minutes from Hwy 404, schools, parks, and everyday essentials.The bright, open layout includes a combined living and dining area ideal for relaxing or entertaining, a sleek eat-in kitchen, and a tastefully renovated main floor washroom. Direct entry from the garage adds ease, with bonus storage space included. The private, fully enclosed backyard is perfect for outdoor enjoyment.Thousands spent in the house as follow: Fences 2024 (2 Sides), Bedroom #2 laminate floor 2024, Stove (LG) May 2025, Washer 2021, Furnace 2023 ($5000), Garage door chains in 2023.Show with confidence, your clients will love it. (id:35762)
Homelife/miracle Realty Ltd












