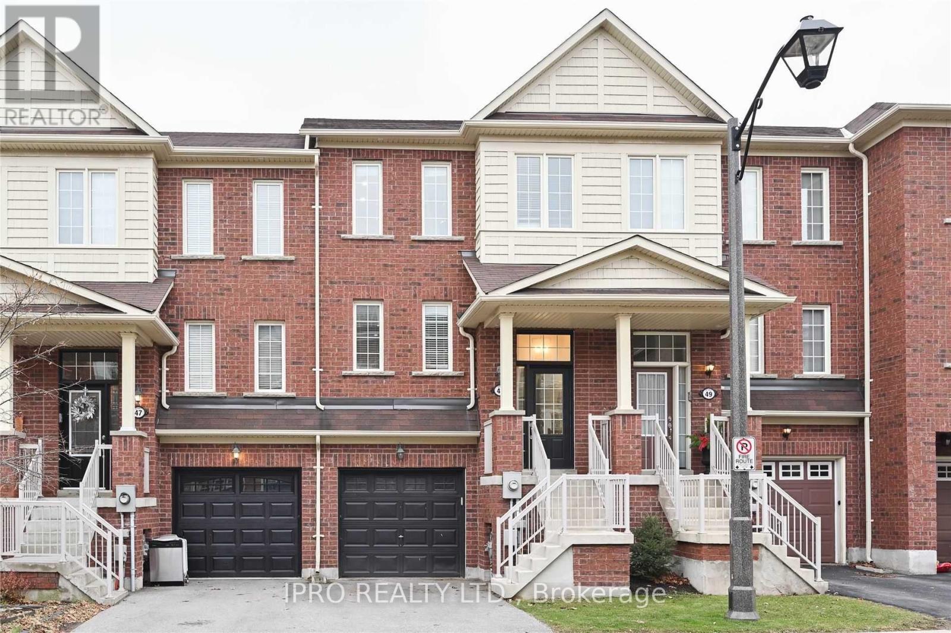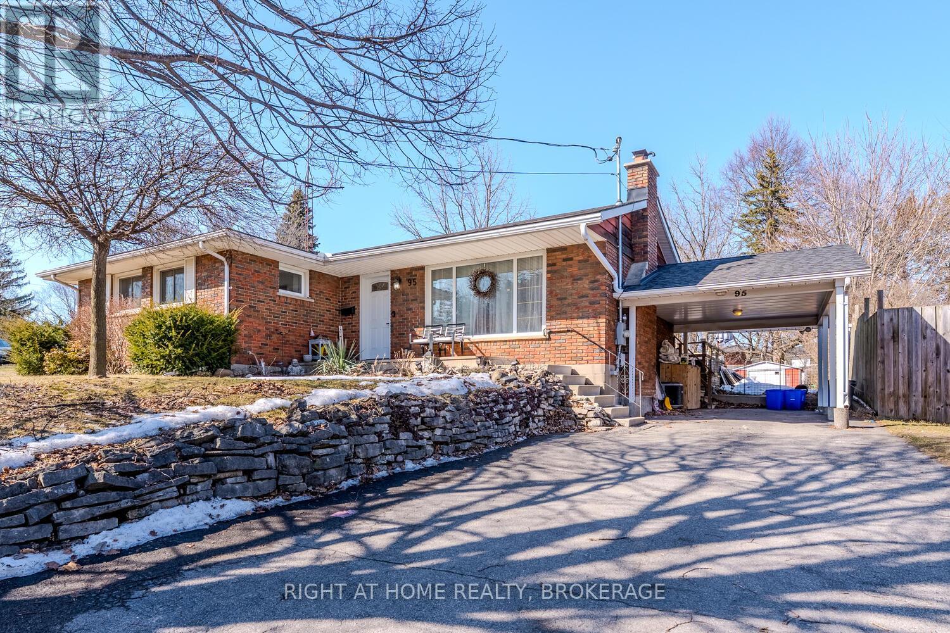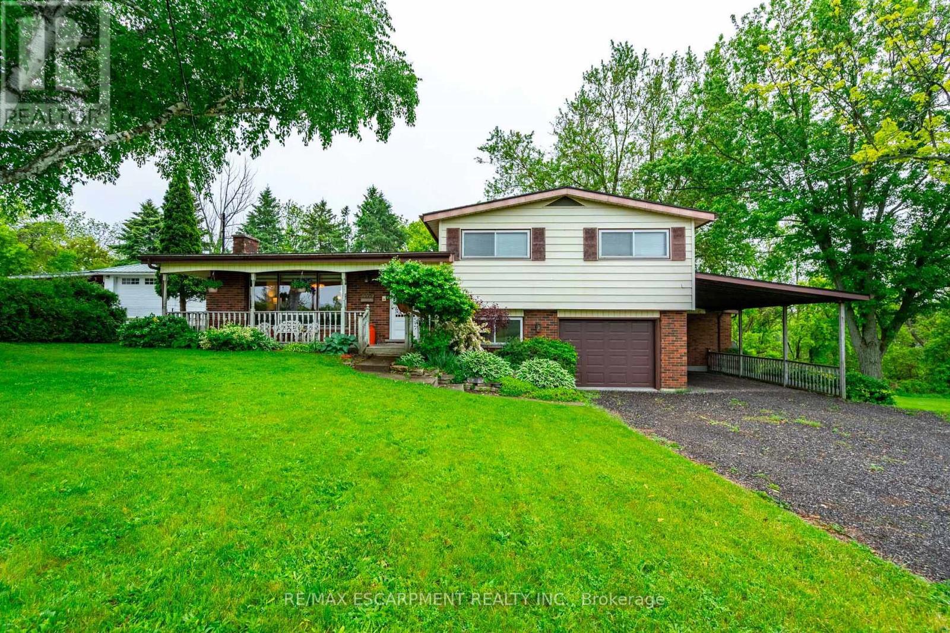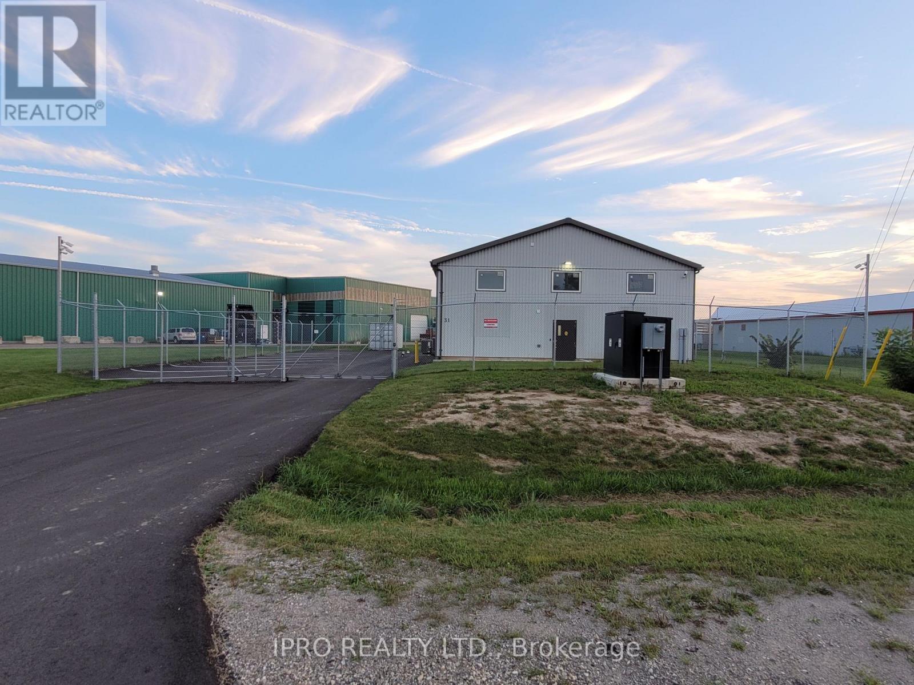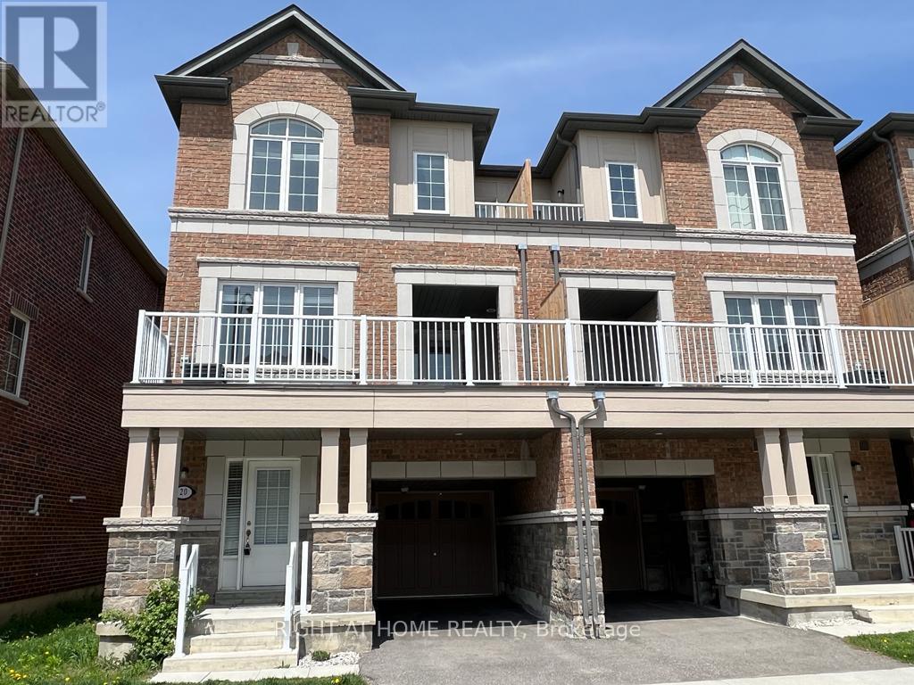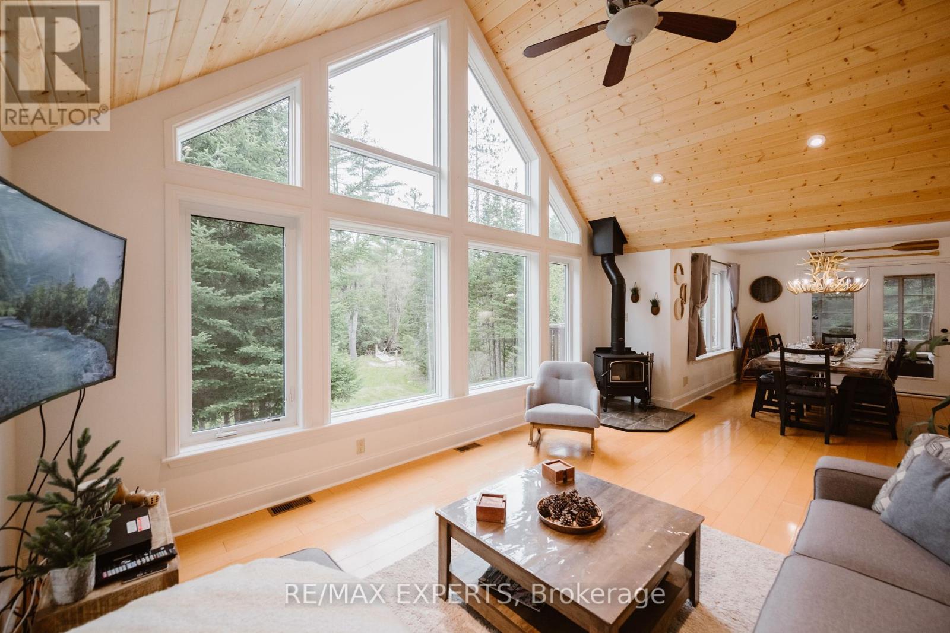60 Povey Road
Centre Wellington, Ontario
Don't miss out on this beauty! Shows like a model home! As soon as you open the front door you'll be greeted by 9' smooth ceilings and strategically placed pot lights. Venturing further into the home you'll be in awe of the open concept living room/dining room combination overlooking the kitchen. The kitchen features oversize cabinets, oversize custom entertainers island with quartz countertop, custom backsplash and custom quartz countertops throughout. There's also a convenient walk-in pantry off the kitchen with built-in shelves! Custom fitted electric blinds on the main floor with a beautiful accent fireplace in the family room. Lots of light comes through the sliding door to the garden with oversize sidelights. It doesn't end there! Hardwood stairs with iron pickets lead to 2nd floor laundry and 3 full bathrooms! Two generously sized bedrooms have a jack & jill 3 piece bathroom, another bedroom has a full private 3 piece bathroom and the primary suite features a stunning 5piece ensuite - double sink quartz countertops, an oversize stand alone tub and an oversize glass shower. Also a walk-in closet with built-in shelves in the primary and bedroom #2. Moving to the professionally finished basement- super durable luxury vinyl flooring throughout, a huge entertainment room, built in fireplace and another 3 piece bathroom - perfect for overnight guests! Not to be missed - lots of storage too! Virtually brand new home, built in 2023 and a customized version of the Grandview floorplan. No expense was spared upgrading this house. All the bedroom and bathroom doors are solid core for privacy - attention to detail here is unprecedented! Check HD tour and book an appointment asap. Opportunities like this rarely come around! (id:35762)
RE/MAX Real Estate Centre Inc.
31 Greenaway Avenue
Hamilton, Ontario
Renovated house, OVER 1600 SF finished living area, a great investment property. Live in one unit and rent out the other unit . LEGAL TWO FAMILY (DUPLEX), done with City Permits plus potential of Inlaw suite, rough in kitchen in the Basement with separate entrance from the front enclosed porch. Main floor offer a Custom Eatin kitchen with islands & stainless steel appliances, lots of pot lights, new laminate flooring, fresh neutral paint through out the house. Basement laundry set up as shared laundry with main floor. Upper level set up as a second unit with two bedrooms, Eat in kitchen w/large built in Island, private entrance and insuite laundry. Easy acces to Hamilton Downtown, Bus route & other Amenities. RSA (id:35762)
RE/MAX Escarpment Realty Inc.
48 - 2187 Fiddlers Way
Oakville, Ontario
**Stunning** UPGRADED Executive Townhome With 3 Bedroom & 2.5 Bathrooms. HARDWOOD Floors Throughout. OPEN CONCEPT Living/Dining Room. RENOVATED Kitchen With QUARTZ Countertop, BACKSPLASH & S/S Appliances. Centre ISLAND. Spacious BREAKFAST Room Combined With Kitchen With JULIETTE Balcony. PRIMARY Bedroom With 3Pc ENSUITE & WALK-IN Closet. GENEROUS Size 2nd & 3rd Bedrooms. 4Pc MAIN Bath. Separate FAMILY Room On Ground Floor With WALK -OUT To Large DECK. Interlock In BACKYARD. Ensuite LAUNDRY. ACCESS To Garage. Located In One Of The Most SOUGHT-AFTER Neighbourhoods With HIGHLY RATED Schools. EXCELLENT Proximity To Parks, Shopping, Community Centre, Transit, Highway 407/QEW & Public Transit. FLOOR PLAN Attached. (id:35762)
Ipro Realty Ltd.
1631 Pleasure Valley Path
Oshawa, Ontario
9 Ft Ceilings On Main. 8 Ft Ceilings On All Other Floors. Laminate Wood Floors. Free Standing Kitchen Island. Fire Place. Rooftop Terrace & Much More! (id:35762)
Century 21 Green Realty Inc.
95 Silver Street
Brant, Ontario
Welcome to 95 Silver Street, a perfect blend of open-concept living and small-town comfort! This stunningly updated 4-bedroom, 2-bathroom home is bound to impress. The modern, open kitchen and living space lead directly to the backyard deck, ideal for summer BBQs and enjoying warm evenings. With a recently updated 200 amp panel, you'll be all set for a future hot tub. The year-round sunroom opens up countless possibilities for use. In the basement, you'll discover a large recreation room, an additional room with potential for more, and ample storage space. The roof was replaced in 2021. A carport provides parking, plus room for two additional vehicles, perfect for a growing family. Conveniently located just minutes from schools, trails, amenities, and Willet Hospital. This is a must-see schedule your showing today! (id:35762)
Right At Home Realty
1712 Vittoria Road
Norfolk, Ontario
Welcome to 1712 Vittoria Road, a beautiful three-bedroom, one-and-a-half-bathroom home with an amazing above-grade nanny suite. Perfectly equipped for a multi-generational family or an amazing rental opportunity. Sitting on 0.385 acres, this great home has a lush backyard with a sizable shed and backs onto the Vittoria Conservation Area, providing incredible privacy. The living room features a cozy wood-burning fireplace, framed by large windows that flood the space with natural light. Off the living room is a well-appointed dining area and kitchen with plenty of storage space. Sliding doors from the kitchen lead to your indoor oasis. Sit in your spacious sunroom, complete with a hot tub and a charming lounge area where you can take in the backyard views of the Conservation Area beyond the trees. On the second floor, there are three bedrooms and a four-piece bathroom. In the basement, you will find a large office area and a tastefully updated laundry room with access to the annex apartment off to the west side of the house. In the lower level of the house, youll enjoy the spacious family room complete with a two-piece bathroom. Enter the annex apartment using the separate entrance off the driveway or one of two entrances available from the main house. This lovely apartment has one large bedroom with a four-piece bathroom. There is a lovely oak kitchen, a bright and airy family room with a walkout to the backyard and a gas fireplace. This beautiful apartment also offers a large unfinished basement for storage and the option to finish it for additional living space. Located just minutes from Port Dover and Long Point on Lake Erie, this home offers easy access to sandy beaches, scenic spots and the best freshly caught perch dinners around. RSA. (id:35762)
RE/MAX Escarpment Realty Inc.
31 Clearview Drive
Tillsonburg, Ontario
Carefree Investment Offering Over $100,000 Net Income Per Year Over The Next 4+ Years Plus A 5 Year Option. Strong Tenant Covenant Secures A Piece Of Mind Investment Property To Start Or Add To A Real Estate Portfolio. Building Totally Renovated In 2022 Including: 400 Amp / 600 Volt Upgraded Service, Fenced/ Gated Perimeter, Advanced Security System With Multiple Camaras Including Exterior Infrared Camaras, Expoxy Floors And PVC Walls & Ceilings Throughout Main Floor. 800 Sq. Ft. Mezzanine Hosting; Office, Security Room, Lunch Room, 2nd Washroom And Additional Storage. No Expense Was Spared Building This State Of The Art Health Canada Approved Facility. Situated On A 0.54 Acre Fully Serviced Reverse Pie Lot With A Frontage Of 180 Ft. And Depths Of 321 Ft & 216 Ft. Building Can Also Be Expanded To Cover 70% Of Lot Area As Per Zoning. (id:35762)
Ipro Realty Ltd.
8 Beamish Court
Brampton, Ontario
Charming estate bungalow nestled in a quiet & mature cul-de-sac setting in rural Brampton. This expansive home sits on approx. 2.2 acres and features a large semi-circular drive with ample parking and a 3 car garage. The double door entry leads to an expansive and inviting front foyer. The interior boasts 3 bedrooms & 3 baths with a full walk-out basement overlooking a serene ravine setting. Enjoy family entertaining with a large & cozy family & sitting room area with a rustic brick fireplace. The kitchen & dinette areas provide a walk-out to a wrap around balcony with beautiful backyard views perfect for rest and relaxation. The lower level provides endless opportunities for additional living space with walk-out areas to the backyard featuring numerous mature trees for privacy. The newly updated and expansive laundry area provides direct access to the garage. Don't miss out on this unique opportunity to put your personal touches on this estate bungalow in a quiet and mature setting! (id:35762)
Royal LePage Premium One Realty
20 Mcgrath Avenue
Richmond Hill, Ontario
Desired Corner Unit Townhouse => Located In The Prestigious Richmond Green Neighborhood => Open Concept Layout => Upgraded Kitchen With Granite Counter Tops, Back Splash And Stainless Steel Appliances => Hardwood Floors => Oak Staircase => Nine Foot Ceilings => Gorgeous Curb Appeal => Walkout From Master Bedroom And Dining Rooms To Two Separate Private B A L C O N I E S => Minutes To Library, Hwy 404, Costco, Home Depot, Banks, Shops, Library & Restaurants => Tenants Must Have Established Income & Established Credit & Qualify On Their Own Credentials => A $300 Refundable Security Key Deposit & Tenant Insurance Are Mandatory => Cooperative Tenants moving out On June 30 (id:35762)
Right At Home Realty
84 Swallowdale Road
Huntsville, Ontario
Tucked away on 2.5 acres of untouched wilderness, this log estate offers a storybook blend of rustic charm and refined comfort. Crafted from hand-scribed logs and spanning over 10,000 sq. ft., the home feels like a private lodge in the woods, where vaulted ceilings and a wall of windows welcome the forest indoors. Sunlight dances through maple and birch trees, filling the living spaces with a warm, natural glow. Designed for gathering and retreat, the home offers six bedrooms and seven bathrooms, including four ensuite suites. A lofted office, multiple lounge areas, and a finished walkout basement with games room, dry bar, yoga area, and additional bedrooms offer space for relaxation and connection. Whether you're entertaining on the expansive patio or stargazing in complete seclusion, every detail embraces the surrounding beauty. A tree-lined driveway, covered entrance, and soft outdoor lighting add to the homes quiet elegance. Located minutes from Deerhurst Resort and local golf, skiing, hiking, and shopping, this retreat invites you to live where nature and luxury meet. (id:35762)
Keller Williams Innovation Realty
RE/MAX Professionals North
32 - 120 Quigley Road
Hamilton, Ontario
Located in the desirable family friendly neighborhood of Vincent, this 3 bedroom 2 bathroom end unit townhome has plenty to offer! 32-120 Quigley Rd welcomes you with a bright open concept main living space with kitchen. Basement has an additional bedroom that could be used as an office. Close To The Highway (Red Hill Pkwy), Great Location, Close To Recreation Centers And Schools. (id:35762)
Sutton Group - Realty Experts Inc.
1216 Miriam Drive
Bracebridge, Ontario
Welcome to This High-Performing Short-Term Rental A Private, Year-Round Retreat on the Black River, Tucked away on 2 acres of beautifully treed land, this private & secluded 3+1 bedroom, 3-bathroom cottage offers exceptional peace, space, and flexibility. Whether you're looking for a serene year-round getaway, a comfortable primary residence, or a fully turnkey short-term rental, this property checks every box with over 100 five-star reviews & annual income exceeding $150K, Located on a quiet municipal road just 30 minutes from downtown Bracebridge, the road is maintained & snow-plowed by the town year-round, and garbage pickup is provided by the municipality. The property features 200-amp service, fresh paint throughout, and comes fully set up for immediate rental income with permits in process and everything ready for the new owner to start generating cash flow.Inside, the bright and airy open-concept layout is filled with natural light. The main level offers three bedrooms one ideal as a home office & a fourth bedroom in the fully finished basement. Enjoy cozy evenings by the indoor wood stove, unwind in the sunroom, or have fun in the game room. There are three full bathrooms, providing convenience for families and guests.Step outside to soak in the tranquil natural surroundings. A massive 10x10 ft deck by the river, hot tub, and fire pit create the perfect setup for entertaining or relaxing under the stars. A large deck off the main level adds even more outdoor living space. Launch a kayak or paddle right from your backyard with direct access to the Black River.Additional features include a generator capable of powering the entire house for days, a single attached garage, and a spacious driveway that fits multiple vehicles. With high-speed Starlink internet, remote work and streaming are seamless.This is true Muskoka living private, peaceful, and profitable. Dont miss your chance to own a fully equipped, high-performing retreat in a spectacular natural setting. (id:35762)
RE/MAX Experts



