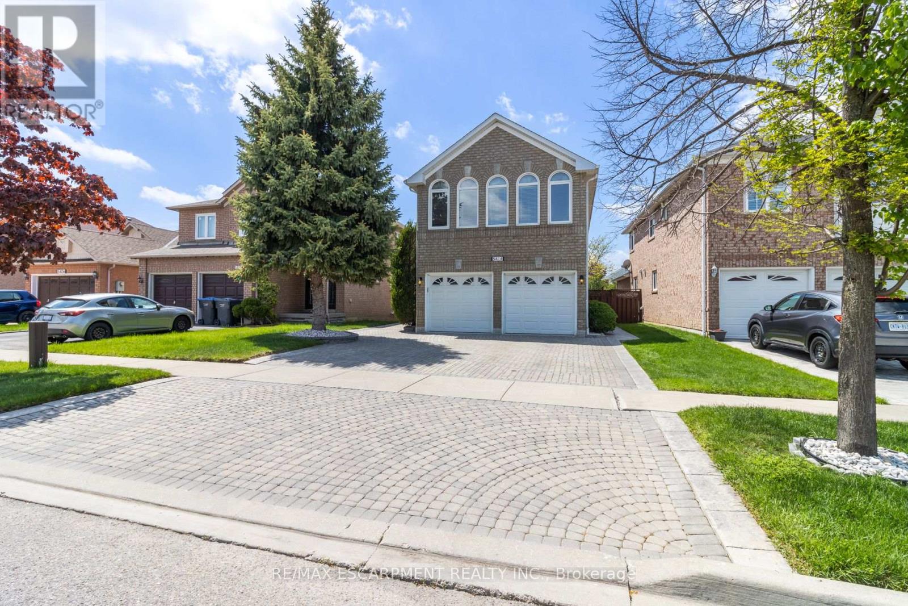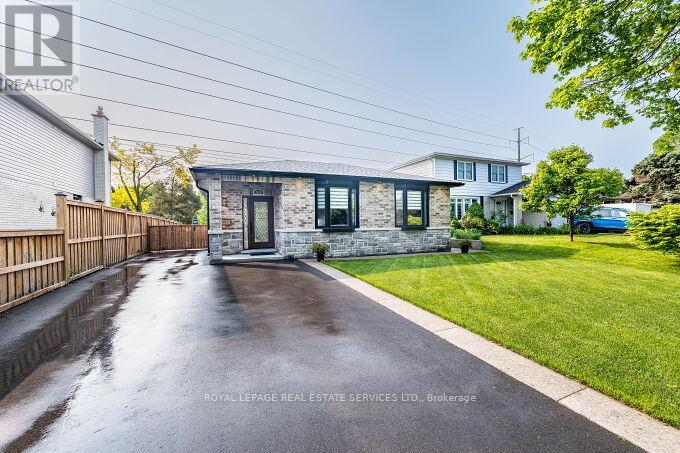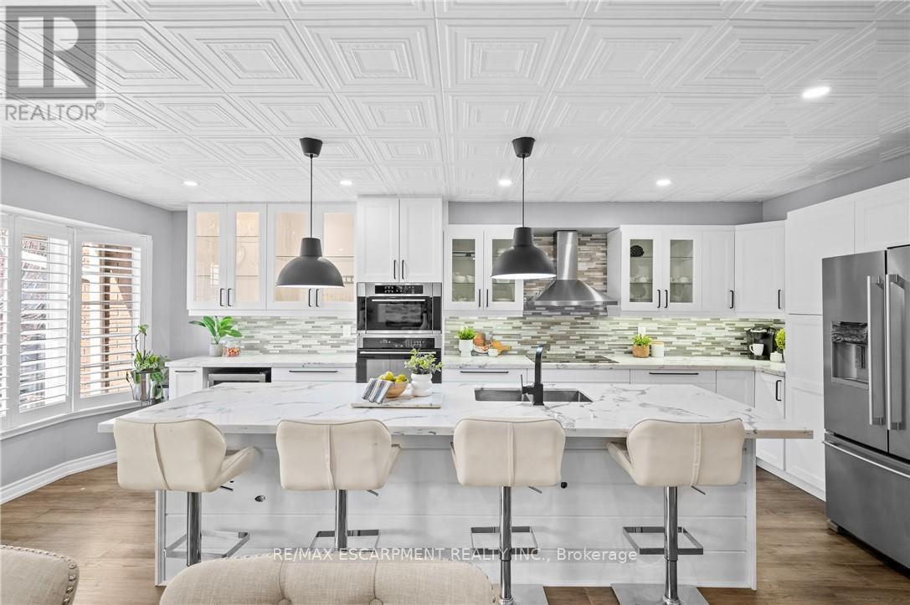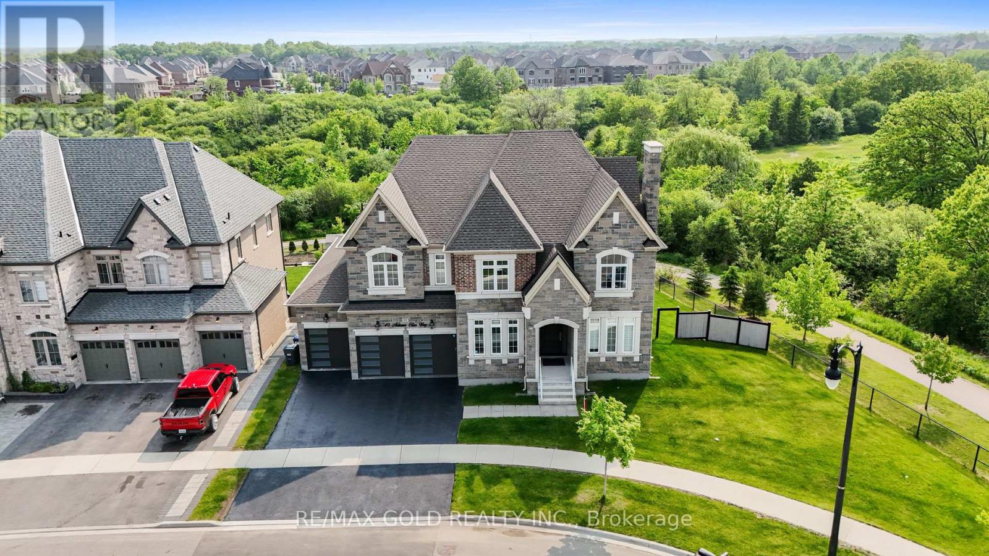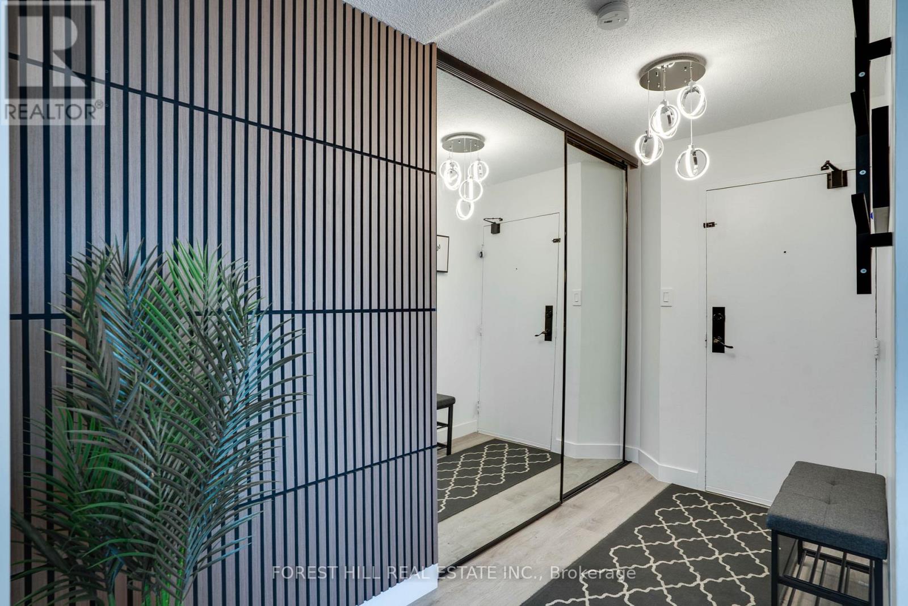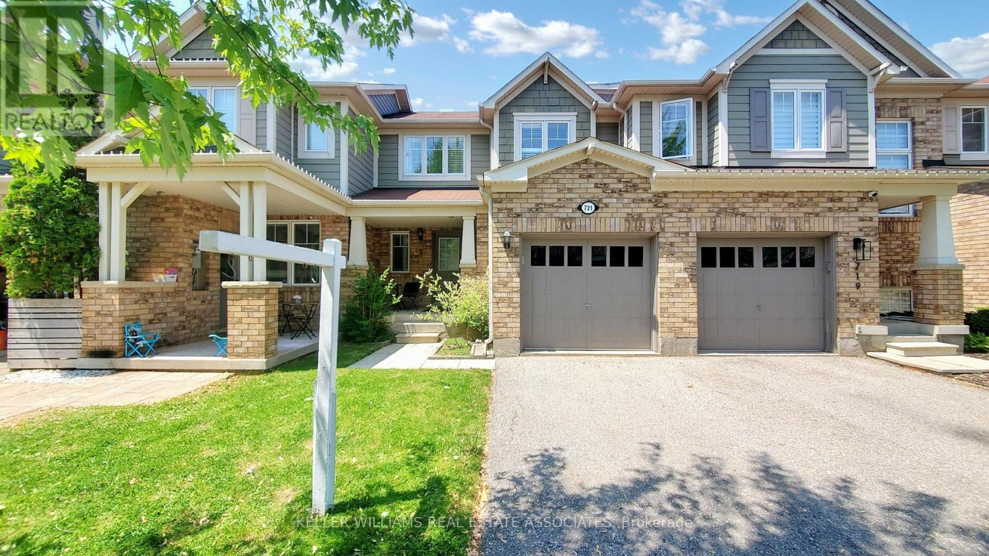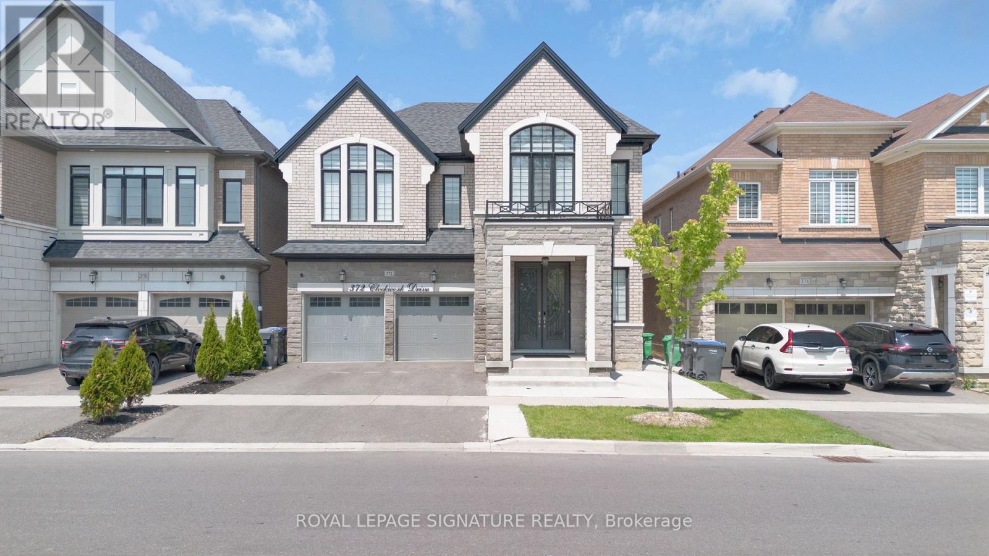5414 Kinglet Avenue
Mississauga, Ontario
Elegant & spacious family home in a prime community setting pride of ownership shines throughout this meticulously maintained 4-bedroom, 4-bathroom detached home, offering over 2,900 sq. ft. of thoughtfully designed living space with a finished basement. Ideally located on a 36 x 118 ft. lot, this residence is perfect for growing families seeking comfort, functionality, and a welcoming sense of home. The inviting main level features a bright open-concept family room with vaulted ceilings and a gas fireplace with a stone hearth facing, ideal for cozy gatherings. The heart of the home the kitchen is a chef's dream, showcasing a centre island with granite countertops, travertine backsplash, stainless steel appliances, and ample cabinetry. Adjacent is a walk-out to the manicured backyard with a deck, perfect for al fresco dining and summer entertaining. A main floor laundry room with a new washer and dryer adds convenience, while the elegant curved oak staircase enhances the homes classic appeal. Upstairs, you'll find four generously sized bedrooms, including a tranquil primary suite with ensuite bath. The fully finished basement extends the living space with a large recreation room, bar, 3-piece bath, and plenty of storage offering a versatile area for family use or entertaining. With a double car garage, interlock driveway and walkways, and close proximity to schools, parks, transit, and shopping, this home provides the ultimate blend of luxury, practicality, and location. (id:35762)
RE/MAX Escarpment Realty Inc.
896 Sumac Crescent
Milton, Ontario
Welcome to End Unit Freehold Townhouse 896 Sumac Crescent! A Perfect Family Home in Milton. Mattamy Built home Nestled in the heart of Milton's sought-after Cobban neighborhood, this stunning 4-bedroom, 2.5-bathroom end Unit townhome like semi-detached is the perfect blend of comfort, style, and functionality - ideal for first time home buyer or growing families! Approx. 1,700 sq. ft. of nicely designed living space, featuring 9-ft smooth ceilings on the main floor, creating a bright and open atmosphere. This House has a plenty of upgrades from the Builder, The heart of the home is the beautifully designed modern kitchen, having quartz countertops, Full size cabinetry, stainless steel appliances, and a big size island - perfect for family meals and entertaining! The open-concept living and dining area is flooded with natural light, and offering plenty of space for cozy movie nights or lively gatherings. POT lights through out Main floor and second floor. The second floor, has a generous size primary suite, with a 4-piece ensuite featuring a soaker tub, glass shower, and walk-in closet - a peaceful retreat after a long day. Three additional well-sized bedrooms and another 4-piece bathroom. It provides a ample space for children, guests, or a home office. It has a main-floor office room has a connection for laundry, can be converted to a main floor laundry. Full unfinished basement has incredible potential for a playroom, home gym, or even a secondary rental suite. Basement has existing laundry and washroom rough in. Enjoy summer BBQs in the fully fenced backyard, or take advantage of the fantastic nearby amenities - parks, schools, conservation areas, shopping, dining, and easy highway access! With its family-friendly community and unbeatable location, this home truly offers everything you need. Don't miss out this incredible opportunity - this home delivers exceptional space, comfort, and convenience. (id:35762)
Homelife/miracle Realty Ltd
500 Chantenay Drive
Mississauga, Ontario
WELCOME TO THIS GORGEOUS CUSTOM LESS THAN TWO YEAR OLD COMPLETE REBUILD. NO EXPENSE SPARED ON ALL THE FINISHES. THIS FAMILY HOME FEATURES OPEN CONCEPT MAIN FLOOR PLAN WITH HARDWOODS THROUGHOUT AND CROWN MOULDING. CUSTOM KITCHEN WITH BREAKFAST BAR AND BLACK STAINLESS STEEL APPLIANCES OVER LOOKS THE LIVING AND DINING AREA. COFFEE/BAR STATION WITH BAR FRIDGE GREAT FOR ENTERTAINING. FOUR GENEROUS SIZE BEDROOMS ON UPPER LEVEL WITH SPA LIKE 4 PC BATH AND JACUZZI TUB. SEPERATE ENTRY TO LOWER LEVEL WITH GREAT ROOM, KITCHEN, 5TH BEDROOM AND 3 PC BATH. TWO BAYWINDOWS AND LOTS OF WINDOWS THRU OUT ALLOWS SO MUCH NATURAL LIGHT THRU THIS FLAWLESS HOME. CUSTOM ZEBRA BLINDS THRU OUT. FULLY FENCED 50 X 128 LOT WITH ENTRY TO WALKING TRAIL (no rear neighbours). PRIVATE DOUBLE CAR PARKING (3 PLUS CAR PARKING. HUGE CRAWLSPACE FOR EXTRA STORAGE. WALKING DISTANCE TO SCHOOLS, PARKS, SHOPPING - MINUTES TO QEW - TURN KEY MOVE IN READY HOME! START PACKING! SELLER AND LA DO NOT WARRANT RETROFIT STATUS OF LOWER LEVEL (id:35762)
Royal LePage Real Estate Services Ltd.
7 - 955 King Road
Burlington, Ontario
A quiet, tucked-away pocket in Aldershot South. Thoughtfully design - edits got real space, real function, and real value. Inside, the layout makes sense. Big open kitchen, freshly painted, stainless steel appliances, a massive island, and a walk-out balcony for morning coffee or evening cocktails. A major renovation was done between 2020-2021 and rebuilt the kitchen with extra storage drawers, induction stove top, granite counters, undermount lighting, top quality California Shutters, all potlights and fixtures, all bathrooms and more. The upper level has a primary suite with B/I closet system, a windowed ensuite, and a large tiled walk-in shower. The lower level has an additional living room with a gas fireplace and a walk-out to the backyard. This flex space would make a great office or gym. There's a second bedroom and a big bathroom with a TV mount next to a deep, soaker tub. The basement has the laundry room and the super convenient walk-out to underground parking. 2 large, personal parking spaces and 2 large storage lockers. Its called King Arthurs Court, its quiet, well-run, and handles the big stuff - windows, doors, shingles - without you chasing quotes or contractors. Bonus, they do the lawns and snow too so you can just relax. If you want turnkey living in a safe, friendly, south Burlington community that feels like a hidden gem, this is the move. (id:35762)
RE/MAX Escarpment Realty Inc.
129 High Street W
Mississauga, Ontario
Welcome to this one-of-a-kind luxury condo townhouse in the prestigious Shores of Port Credit community. This exquisite 3-bedroom, 4-bathroom home has been thoughtfully upgraded throughout with high-end custom features and elegant design details that truly set it apart. Step inside and experience the perfect blend of style and functionality. The main floor features gleaming porcelain tile, crown molding, and a gourmet kitchen equipped with premium Jenair appliances, Blomberg dishwasher, and custom cabinetry. From the custom light fixtures and power blinds to the pot lights, closet systems, and carpet runners, every inch of this home has been meticulously curated. A rare in-unit elevator adds ease and convenience across all levels. The fully finished basement boasts custom pantries with integrated fridge, storage mezzanine, and a newly added bathroom with an indulgent infrared sauna with Bluetooth connectivity. The third-floor primary suite is a true retreat with crown molding, expansive lake views, and a spectacular 5-piece custom ensuite featuring porcelain floors, marble accent walls, and a herringbone tile shower floor. Enjoy seamless indoor-outdoor living with two storm-proof electric awnings, a Napoleon BBQ with gas line hookup, and a private rooftop terrace with sweeping lake views - perfect for outdoor entertaining. As a resident of the Shores of Port Credit, you'll enjoy two underground parking spots right next to your unit and access to unmatched amenities including a State-of-the-art gym, Wine club & golf simulator, Indoor pool & spa, Restaurants, lounges & library, Billiards, meeting rooms & more. All of this located steps from Lake Ontario, with easy access to Lakeshore Rd., shops, dining, parks, and vibrant Port Credit life. Truly a rare offering luxury, convenience, and lakeside living all in one. Check the virtual tour for lots more photos! (id:35762)
RE/MAX Hallmark Realty Ltd.
1150 Queen Street W
Mississauga, Ontario
Don't miss out on a rare opportunity to own a move-in-ready 4-bedroom 2-car garage home in the prestigious Lorne Park neighbourhood at an affordable price! This home has lots of perks to offer. Attached only at the garage wall, this Detached (linked) house offers over 2,800sq.ft.of total living space (1,994 sq.ft. main living area + 814 sq.ft. of finished basement), four bedrooms, four bathrooms, separate laundry room on the main floor, large finished basement, and ample parking space including 2-car garage and a large driveway that can accommodate four cars. Its bright and airy kitchen features quartz countertops, all stainless steel appliances, a spacious pantry closet, a kitchen island with a custom food-safe water-resistant maple butcher block countertop, and a walkout to a spacious deck on a large yard with mature trees. This beautifully updated, carpet-free home has engineered hardwood floors on the main and upper levels, a custom-built, reconfigurable bookshelf unit in the living room (currently used as a home office), and a custom-built, easily reconfigurable closet system in all bedrooms. The spacious primary bedroom features his and her closets, as well as a 4-piece en-suite bathroom. The large finished basement boasts a 3-piece bathroom, a cold room, and ample space for a sitting area, an exercise area, a play area, and an office or storage space. Other upgrades in the house include double-glazed, sound-reducing windows (installed in 2019), reinforced attic insulation (installed in 2021), smart home features, a whole-home water softener and filtration system, and a humidifier. Located in a high-demand school district, within walking distance to lakefront parks, trails, Lorne Park plazas, including restaurants, upscale food market, local neighbourhood amenities, and a few minutes' drive to Clarkson and Port Credit GO Stations and QEW. ** This is a linked property.** (id:35762)
Search Realty
40 Autumn Olive Way
Brampton, Ontario
5000+ Sq Ft!! Aprx 400K Spent On All The Quality Upgrades. Check Out This one Of The Best 103 Ft Wide Lot. Welcome To This Luxurious & Upgraded Home Built On A Premium Corner Lot Backing On To A Ravine. Comes With Walk Out Unfinished Basement With Separate Entrance. Main Floor Features Separate Living, Sep Dining & Sep Family Room. Huge Den On The Main Floor. Fully Upgraded Chefs Inspired Custom Kitchen With Quartz Countertop, S/S Appliances & Central Island. Harwood & Pot Lights Throughout The Main Floor. Second Floor Offers 4 Good Size Bedrooms & 4 Full Washrooms. Master Bedroom With Ensuite Bath & Walk-in Custom Closet. Spacious Loft With Large Sitting Area On The Second Floor. Upgraded House With Coffered Ceiling On The Main Floor, Sprinkler System Outside, Deck, 2 Furnace, 2 AC, Water Purification System & Security Cameras. (id:35762)
RE/MAX Gold Realty Inc.
1811 - 236 Albion Road
Toronto, Ontario
Stunning 3-Bedroom Condo | $$$ in Renovations | Scenic Balcony Views. Welcome to this meticulously upgraded 1,244 sq. ft. condo, where contemporary design meets modern elegance! With top-tier craftsmanship renovations, this 3-bedroom, 2-bathroom home in the heart of Elms-Old Rexdale, Toronto is a true showstopper. Step inside and be captivated by the open-concept layout, boasting a modern kitchen featuring sleek quartz countertops, a spacious peninsula with a double sink and seating area, custom cabinetry, and premium stainless-steel appliances. The living and dining area is an entertainers dream, enhanced by pot lights, a striking coffered ceiling, expansive bay window, and seamless access to the large balcony where you can unwind and soak in the picturesque views of West Humber Recreational Trail and Humber Valley Golf Course. Retreat to the comfort of the primary suite, complete with a walk-in closet and updated ensuite bathroom. The two additional bedrooms offer generous space, while the renovated main bathroom exudes style and sophistication. Enjoy the convenience of an ensuite laundry room with a full-size side by side washer and dryer. The brand-new electrical panel will ensure modern efficiency and bring you peace of mind. Nestled in a prime location, you'll have easy access to transit, shopping, dining, entertainment and great schools. Don't miss your opportunity to view this gem. Schedule your private showing today! (id:35762)
Forest Hill Real Estate Inc.
3140 Anderson Crescent
Mississauga, Ontario
Welcome to a truly special property in the heart of Meadowvale, one of Mississauga's most welcoming and family-oriented neighbourhoods. Set on a deep "155-foot" lot, this home offers more than just space it offers comfort, character, and lasting quality. With over 2,000sf of finished living space, including a thoughtfully designed addition to enlarge kitchen & a finished basement, every corner reflects the care and attention poured into this home over the years. Inside, the atmosphere is warm and timeless. The design is tasteful and cohesive, with no carpet throughout and over $100,000 worth of 'carefully chosen upgrades' that you can feel as much as see. A real wood-burning fireplace adds depth and warmth to the main living space perfect for cozy winter evenings and cherished family gatherings. Upstairs, you'll find 3 generously-sized bedrooms that surprise with their scale and comfort. The primary bedroom features a walk-in closet with a sleek sliding door upgrade, along with convenient access to a semi-ensuite 4pc bathroom. Throughout, the home blends practicality and style with ease. The finished basement includes a separate rm with sound-treated wall currently used as a drum studio, offering flexibility as a potential fourth room, office, or creative space. The outdoor space is just as inviting. Both the front and backyards are landscaped and well cared for, with a recently built deck and a natural gas line ready for outdoor cooking and entertaining. A two-car garage and wide driveway provide parking for up to four vehicles. Potential for 6 Parking Spaces! The roof has been updated (2018) with 50-year shingles, and the eavestroughs include guards to prevent clogging. High-Eff Furnace/AC (2020) adds to the peace of mind. Surrounded by friendly neighbors and a sense of community, this home is move-in ready and thoughtfully prepared for its next chapter. Some homes speak to you the moment you walk in. This is one of them. *SEE LIST OF UPGRADES & WATCH VIDEO* (id:35762)
RE/MAX Professionals Inc.
721 Shortreed Crescent
Milton, Ontario
Welcome to this beautiful 2-storey townhome located in the heart of the desirable Coates neighbourhood in Milton. Featuring 3 spacious bedrooms and a functional layout, this home offers comfort and convenience for growing families or first-time buyers. Enjoy an open-concept kitchen with a dedicated eat-in area and walkout to a fully fenced backyard, perfect for entertaining or relaxing in privacy. The finished basement adds valuable living space and includes a full 4-piece bathroom and a stylish bar area, ideal for hosting or unwinding after a long day. Ideally situated close to parks, scenic trails, great schools, and all essential amenities. This is a wonderful opportunity to owna move-in ready home in a vibrant and family friendly community. (id:35762)
Keller Williams Real Estate Associates
372 Clockwork Drive
Brampton, Ontario
Step into this stunning, fully renovated detached home in the heart of Northwest Brampton, near Chinguacousy and Wanless Drive. Offering 4 spacious bedrooms and 4 modern washrooms, this home boasts 9-foot ceilings on both the main and upper floors, with over 3100 sq ft of elegant living space. Enjoy the luxury of a double garage and parking for 2 additional vehicles. Inside, you'll find custom closet cabinetry, stylish pot lights and chandeliers, Google smart locks, central vacuum, and a beautifully upgraded composite wood deck perfect for entertaining. Bonus: Separate side basement entrance by the builder ideal for potential rental income. Located in a thriving family-friendly community, you're just minutes from top-rated schools, parks, grocery stores, restaurants, public transit, and the Mount Pleasant GO Station. Book your showing today don't miss this opportunity to own a move-in-ready gem in one of Brampton's most desirable neighbourhoods. (id:35762)
Royal LePage Signature Realty
75 - 1080 Walden Circle
Mississauga, Ontario
Stunning 3-Bed, 3.5-Bath Home with Walkout Basement & Premium Upgrades | Prime Clarkson Location Welcome to your dream home! This beautifully maintained and thoughtfully upgraded 3-bedroom, 3.5-bathroom residence offers modern comfort, income potential, and unbeatable convenience all nestled in a quiet, family-friendly neighborhood with minimal through traffic. Key Features: Spacious Great Room Freshly renovated in 2023 with soaring 9-ft ceilings, pot lights throughout, an electric fireplace, and a bold accent wall perfect for relaxing or entertaining in style. Walkout Basement Ideal for a private suite or rental income opportunity. Upgraded Essentials Samsung washer & dryer (2023) Lennox Furnace/AC & Humidifier with Ecobee smart controller (2023) Samsung dishwasher (2023) Enercare rental tankless water heater (2023) New gas meter installed by Enbridge (2025) for accurate readings Smart Home Ready: Smart garage door opener EV charger rough-in Ring Central video doorbell & security system Bonus Amenities: Additional free visitor parking. Walden Club membership included: enjoy access to a party room, gym, basketball & tennis courts, swimming pool, and a community library Prime Location:10-minute walk to Clarkson GO Station Excellent school district Walkable access to Metro, Canadian Tire, Shoppers Drug Mart, TD Bank, Tesla Supercharging Station, and more Minutes to Lakeside Park and vibrant Port Credit This is a rare opportunity to own a turnkey home with every modern convenience in one of Mississauga's most sought-after communities. Whether you're a growing family, a professional couple, or an investor this property checks all the boxes. Book your private showing today this one wont last long! (id:35762)
Ipro Realty Ltd

