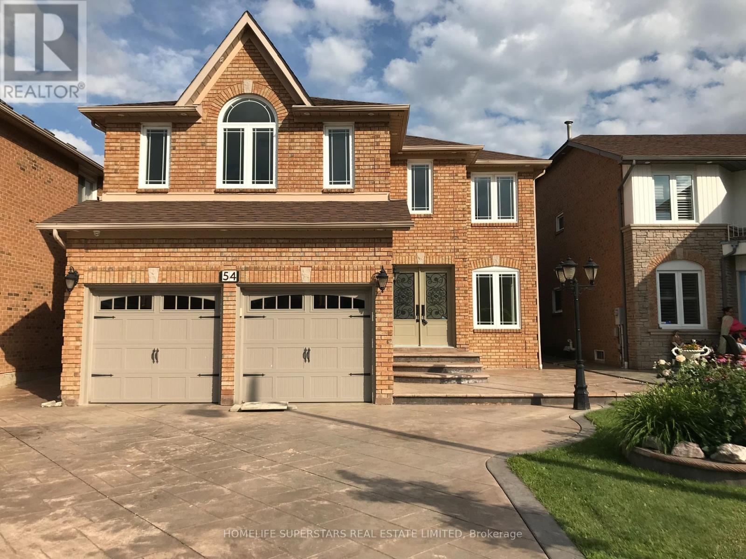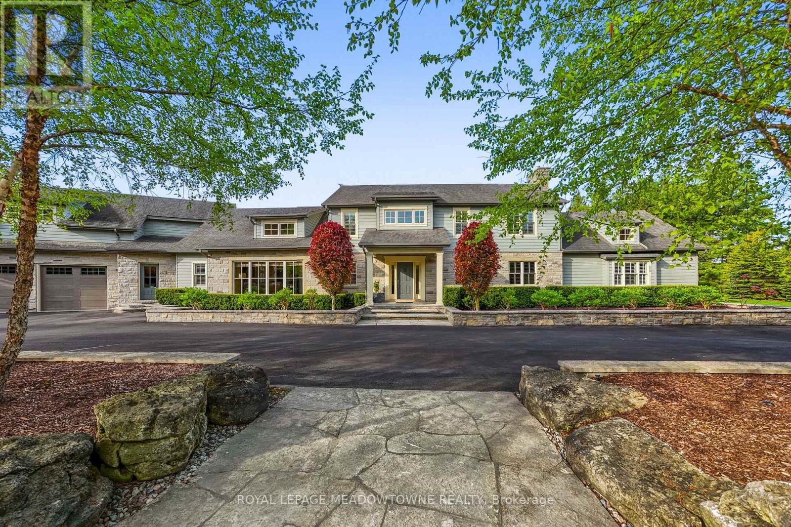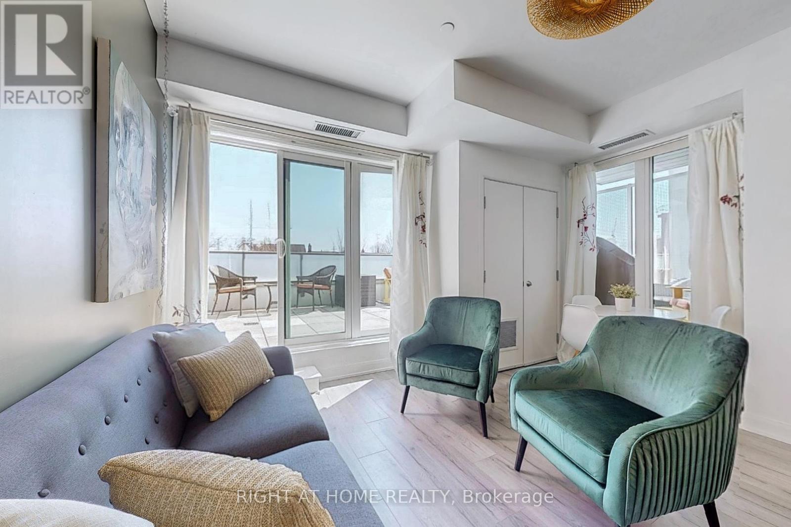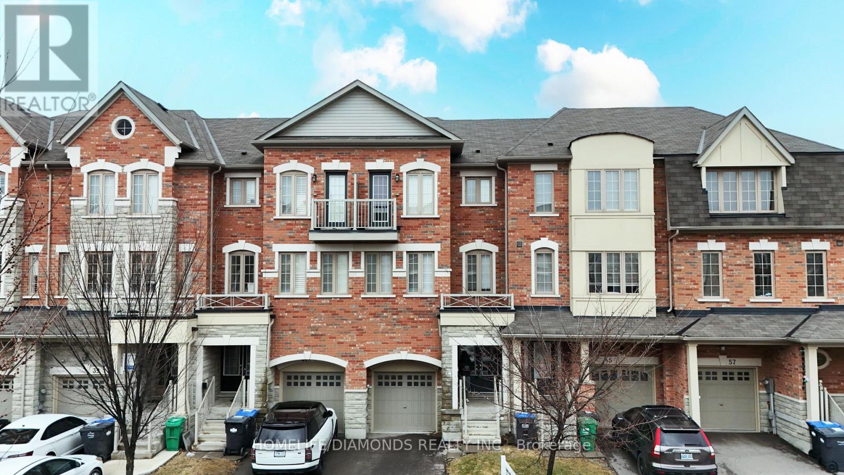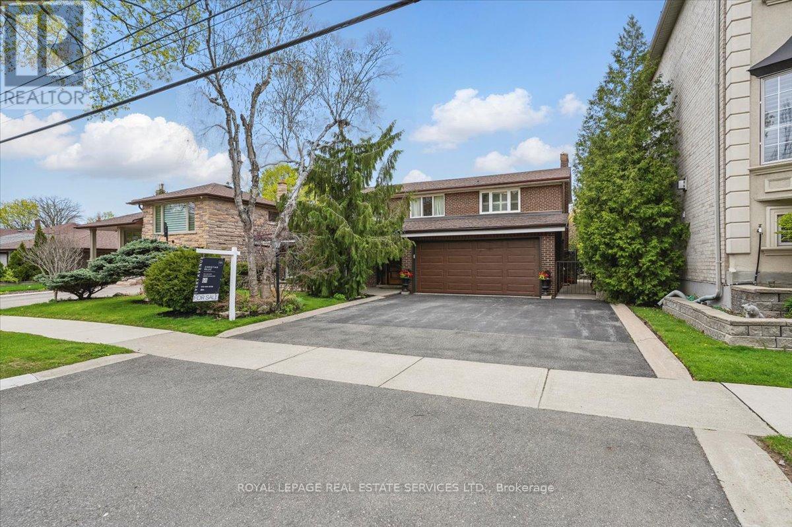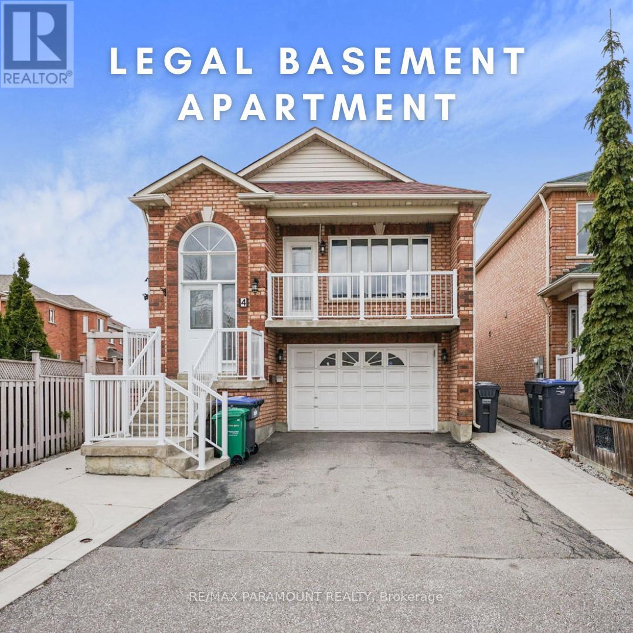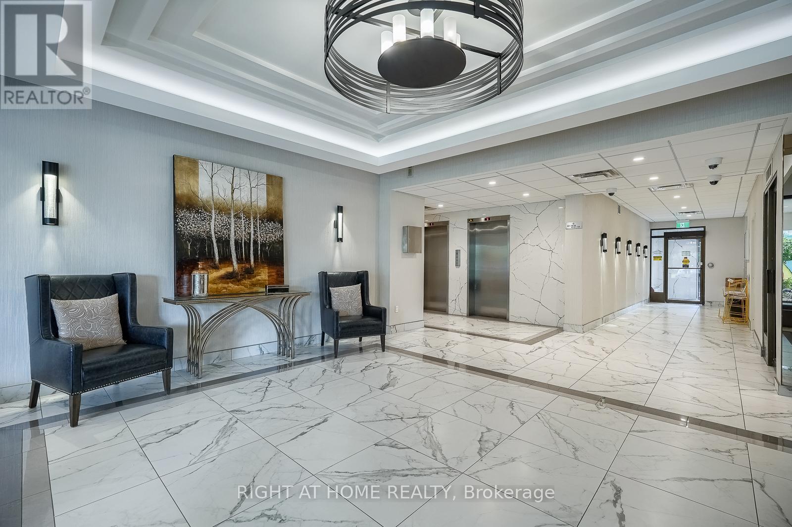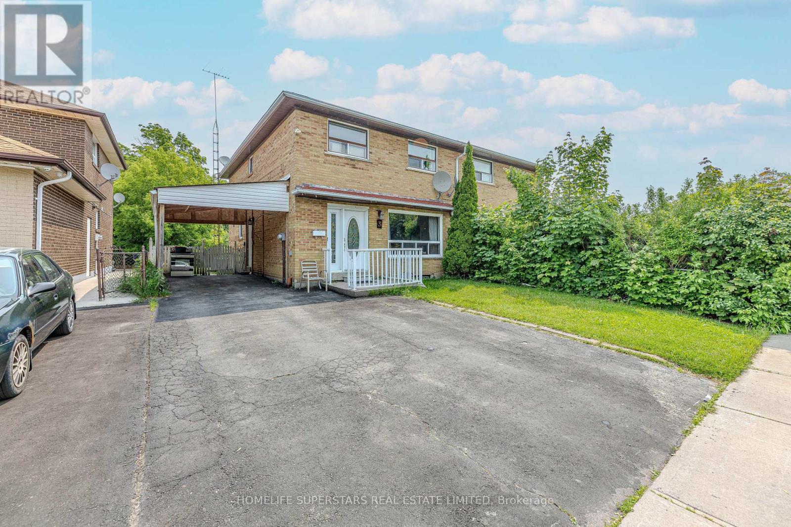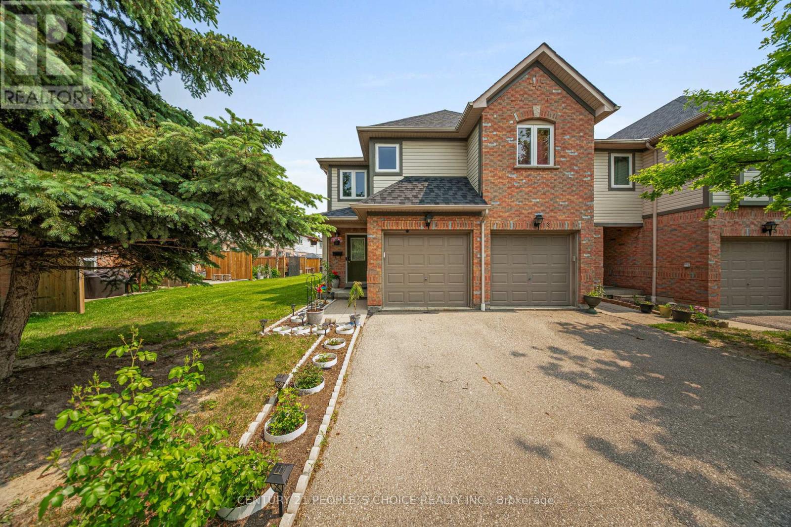54 Hollybush Street
Brampton, Ontario
Prime Location in Sandringham Wellington Community. Located in a highly sought-after neighborhood, this spacious home offers convenient access to all essential amenities. Just minutes from Highway 410, Trinity Common Mall, schools, recreational centers, a Gurudwara, and a mosque.Featuring 4+1 bedrooms and three full bathrooms on the second floor, including two master bedrooms for added comfort and privacy. The property also includes an extra-wide driveway, ideal for multiple vehicles. (id:35762)
Homelife Superstars Real Estate Limited
13738 Sixth Line
Milton, Ontario
This fabulous rural retreat provides the ultimate escape from the everyday. As you approach this custom-built home, the stately gates, charming wood siding, stone accents and circular drive set the tone for the perfect country package beautifully secluded from the world. Rebuilt in 2006, this Bungaloft, with its convenient main floor primary suite design boasts a thoughtful, open layout that seamlessly connects spaces. The primary suite offers incredible views, a spacious walk-in wardrobe room and a lovely ensuite. The expansive Great Room flows into a modern gourmet kitchen with a stunning view from the kitchen sink! A cozy stone fireplace warms the dining room, while the home office, featuring custom woodwork, creates an ideal work-from-home setting. The main floor extends to a show stopping ~1,000 sq ft rear covered patio w/retractable Phantom screens, perfect for year-round outdoor living, complete with a built-in fireplace. Upstairs, one staircase leads to a loft area with two additional bedrooms and baths while the other staircase takes you to a home theatre or private bonus/guest room. The finished lower level includes two more bedrooms, a full bathroom, a large rec room, a cozy wood stove plus two entrances and oversized windows. Set on almost 34 acres, the stunning grounds feature natural stone paths, a picturesque stream running ~1,000' and maintained trails through the trees. The property also features an irrigation system. The incredible 3,000 sq ft custom-designed insulated garage/workshop with heating and water is perfect for a car enthusiast or woodworker. Additional features include geothermal heating (2018) and an 18kw generator. Over 5,100 sqft per MPAC This one-of-a-kind property, lovingly maintained in pristine condition, offers a peaceful sanctuary like no other! (id:35762)
Royal LePage Meadowtowne Realty
206 - 2185 Marine Drive
Oakville, Ontario
Time to call Bronte Village your home! Experience near the lake living at the impressive Ennisclare. The spacious layout of this home makes condo living an easy transition. Thoughtfully updated, blending timeless elegance with practical design. Large windows bring in sunlight and make you feel as though there is nothing between you and nature. Located on a lower floor - you benefit from easy entry to your home. The open-concept layout features a generous living and dining area, ensuring your comfort. Renovated in 2015, the kitchen anchors the space with its charm and showcases the functionality of a full sized kitchen. A tasteful office nook is the cherry on top! Additional updates include a new dishwasher, custom blinds, and upgraded HVAC system (2020), which lends to your peace of mind. The primary bedroom exudes peaceful ambiance, as well as a 4 piece ensuite and large closet. You are never spared access to the outdoors as three glass sliding doors allow balcony access from virtually all angles of this unit. The balcony becomes a destination in itself as it allows you to sample the seasons with its impressive size. You're not only buying this wonderful unit, but you are becoming a member of the community. Steps to the lake, Bronte Village is vibrant and picturesque with fantastic walking trails, harbour, shops, restaurants, and nature at your fingertips. Better yet, the amenities and community spirit at this building is one of the biggest draws, as the elaborate building amenities offer so many opportunities to meet with friends and plenty of social activities to get to know your neighbours. Excellent amenities include tennis/pickleball courts, bocce ball, indoor golf range, squash court, indoor pool, exercise room, sauna, billiards, paint room, woodworking shop, crafts, library, lounge, party room. Ample visitor parking. Come see this amazing opportunity to own a little piece of perfection. Welcome home to exceptional comfort and care-free living in Bronte (id:35762)
Royal LePage Realty Plus
1038 Beachcomber Road
Mississauga, Ontario
Welcome to 1038 Beachcomber rd. in heart of Lakeview this Executive End-Unit Townhouse promises a blend of modern elegance and practical convenience. Backs onto lush green space offering peaceful views and tranquility a Private backyard oasis with beautiful landscaping and room to relax. Boasting 2 generously-sized bedrooms both with 4 Piece Ensuites. This home offers ample space for Executive family living. The main floor's 9ft ceilings, combined with large windows, fill the home with natural light. The large kitchen, equipped with a center island, quartz countertops, undermount sink and stainless steel appliances, is a chef's dream. The home's stone and brick facade exudes amazing curb appeal. **EXTRAS** Over $120 K in Builder upgrades, Roughed in Central Vac, Family Room access to Garage, and walk out to Backyard. Situated in the vibrant Lakeview community, this townhome is just minutes away from scenic waterfront trails, trendy cafes, and major highways, Pearson Airport and Go Transit. Enjoy the beauty of nature right outside your backyard while indulging in upgraded, modern living. (id:35762)
Sutton Group Elite Realty Inc.
202 - 385 Osler Street
Toronto, Ontario
Welcome to Suite 202 at The Scoop where modern living meets mindful design in the heart of Torontos vibrant Junction neighbourhood.This rare split 2-bedroom, 2-bathroom layout offers the perfect blend of functionality and flow, ideal for first-time buyers, young professionals, downsizers or growing families. The standout feature? A spectacular 450 sq.ft. private terrace with a gas line for BBQ your own serene outdoor oasis in the city, perfect for entertaining or simply unwinding after a long day.Inside, youll find a chef-inspired kitchen with quartz countertops, a sleek island for casual dining, and a stylish ceramic backsplash that ties the whole space together. The open-concept living area is bright and welcoming, designed for both comfort and conversation.This unit checks all the boxes for sustainable-smart living, and with only 72 boutique suites in the building, youll enjoy an elevated sense of community and privacy. TTC is right at your doorstep, and you're just minutes from Bloor GO Station, Black Creek Drive, and an endless list of trendy cafes, shops, parks, and local gems waiting to be explored.Suite 202 isnt just a condo its a lifestyle upgrade.Bonus: Furniture available for sale separately. Adirondack not included or available for sale Pls inquire with LA for details.Come experience this hidden gem in the Junction. Thoughtful design, unbeatable location, and a one-of-a-kind terrace this is home. (id:35762)
Right At Home Realty
43 Sprucewood Road
Brampton, Ontario
ATTN FIRST TIME BUYERS/ INVESTORS!!!! Bright, Spacious, Executive 3 bedroom Townhome! FREEHOLD! 3 Car Parking. Direct Exterior Access to your Private Backyard! Perfectly situated in the desirable Heart Lake East community! With direct garage access, no sidewalk!, a private backyard, and close proximity to the breath-taking Heart Lake Conservation Park, highway 410, Trinity Commons shopping, Brampton Civic hospital, Turnberry Golf Club, parks, nature trails, excellent schools, and more, this home has it all!!! Ideal for families. (id:35762)
Homelife/diamonds Realty Inc.
116 Clement Road
Toronto, Ontario
Pride of ownership is evident in this spacious and beautifully maintained home, ideally situated in the sought-after Richview Park neighbourhood. Offering 2,731 sq. ft. above grade and an additional 1,468 sq. ft. in the finished basement, this home features large principal rooms designed for comfortable family living and elegant entertaining. The chef-inspired kitchen overlooks the backyard and boasts a granite centre island, countertops, and backsplash, along with stainless steel appliances, sliding doors, and a bright breakfast area with additional access to the patio. The inviting family room offers serene backyard views through a picture window and includes pot lights, a ceiling fan, built-in shelving, and a French door. The laundry/mud room is thoughtfully equipped with pot lights, LG washer and dryer, a laundry sink, shelving, a French door, and direct access to the yard. Upstairs, the expansive primary suite features his and hers double closets, California shutters, and a private 3-piece ensuite. Additionally there are three generously sized bedrooms, all with California shutters, sharing a well-appointed 4-piece main bathroom, completing the upper level with both comfort and style. The finished basement expands the living space with two open-concept recreation rooms featuring windows, exposed brick, decorative and pot lighting, laminate flooring, and a wood-burning fireplace with a brick mantel in one room. A 3-piece bathroom with a dry sauna, a cold cellar with a window and tile floors, and a utility room with a walk-up to the backyard complete the lower level. Equipped with a timed inground sprinkler system and automated front exterior lighting for added convenience and curb appeal. Exceptional location just steps to shopping, groceries, schools, and TTC, with easy access to highways, the airport, and downtown Toronto. (id:35762)
Royal LePage Real Estate Services Ltd.
4 Summerdale Crescent
Brampton, Ontario
Welcome to this beautifully updated, fully detached raised bungalow nestled in a quiet, sought-after Brampton neighbourhood. Offering two fully independent, above-ground units, including a legal basement apartment, this home presents exceptional versatility and income potential. Upper 3 bed 2 bath. Lower 2 bed 2 bath. The upper unit boasts a modern renovated kitchen with quartz countertops, porcelain tile flooring, and updated cabinetry. Enjoy the bright open-concept living and dining area with pot lights throughout. The primary bedroom features a walk-in closet and a private 4-piece ensuite. Two additional spacious bedrooms, a second full bathroom, private laundry, and direct access to the inside from the garage complete this functional layout. The lower unit is a rare find, completely above ground with a private ground-level entrance and fully above ground oversized windows for plenty of natural light. This feels like a main floor unit not a basement. It includes two generous bedrooms, two bathrooms, a large living area, full kitchen, and private laundry. Fully registered as a legal duplex / legal basement apartment / second dwelling, this unit offers strong rental appeal. The units have been designed in a way such that they can be reconnected into one home as well, a map can be provided to explain how. Pride of ownership is evident throughout. Conveniently located near schools, shopping, parks, and the GO Station. A must-see opportunity for families, investors, or those seeking a mortgage helper. Come view in person to appreciate this home. Home has been virtually staged. (id:35762)
RE/MAX Paramount Realty
604 - 2542 Argyle Road
Mississauga, Ontario
Welcome to Unit 604 at 2542 Argyle Rd, a bright, spacious, and fully renovated 2-bedroom, 2-bathroom condo in the highly regarded Willow Walk community. Offering 1108 sq. ft. of move-in ready living space, this unit features a large L-shaped living/dining area, new laminate flooring throughout, and a large private terrace perfect for relaxing or entertaining.The updated eat-in kitchen is complete with stainless steel appliances (including a new fridge and new dishwasher) & quartz countertops. Both bathrooms have been renovated, and the oversized laundry room offers exceptional storage. Upgrades include a brand new ductless heat pump system providing efficient heating and cooling year-round, and an updated electrical panel with breakers - two features many units lack.This is a well-managed, family-friendly building sitting on 5 acres of fenced private grounds with excellent amenities: outdoor pool, tennis court, gym, sauna, party/meeting room, playground, BBQ areas, and visitor parking. What sets this building apart: Maintenance fees are all-inclusive and over $4 million in reserve funds, a proactive board, and no upcoming special assessments. With newly renovated hallways, a modern lobby, and updated mechanical systems, you can truly sleep easy knowing you're buying into one of the most financially secure and well-maintained buildings in Mississauga. Located in the heart of Cooksville just minutes to Cooksville GO, Trillium Hospital, Square One, Lakeshore, and major commuter routes this home offers outstanding value, comfort, and peace of mind. (id:35762)
Right At Home Realty
Main Floor - 71 Sorlyn Avenue
Toronto, Ontario
Fantastic 3 Bedroom Main Floor With A Great Floor Plan. Convenient Central Location Next To Highways, Hospitals & Transit. Large Eat In Kitchen & Generous Sized Living Room & Dining. Walk-Out To A South Facing Balcony From The Living. Southerly Exposure Allows For Plenty Of Natural Light. Located On A Dead End Street With Minimal Traffic and Plenty Of Park Space & Greenery. Home Is Very Clean & Well Maintained. Private Laundry Facilities & 1 Parking. Perspective Resident To Pay 60% Of All Utilities. (id:35762)
RE/MAX Premier Inc.
3 Lightwood Drive
Toronto, Ontario
Welcome to 3 Lightwood Drive! A Spacious, Move-In Ready Gem in Prime Etobicoke! Located just steps from the scenic Humber Trail, and minutes from Etobicoke General Hospital, Humber College, and the upcoming Finch West LRT, this home offers unmatched convenience for both nature lovers and commuters. This beautifully updated 4-bedroom semi-detached home features a carpet-free interior, a modern renovated kitchen, updated bathrooms, and a finished basement with a separate entrance, perfect for extended family or rental income. Includes separate laundry for both units. Nestled on a large lot with an over sized driveway, there is ample parking for multiple vehicles. Close to top-rated schools, parks, shopping, transit, and highways, this home blends comfort, style, and value in a thriving neighborhood! Nice tenants currently in place and willing to stay, offering immediate rental potential or vacant possession as per buyer's needs. (id:35762)
Homelife Superstars Real Estate Limited
1 - 5255 Guildwood Way
Mississauga, Ontario
Welcome to this spacious and beautifully maintained corner unit, backing garden and a childrens play area. This home offers three generously sized bedrooms and three full bathrooms. Step inside to find gleaming hardwood flooring throughout the main and upper levels. The fully finished basement, featuring durable laminated flooring, creates the perfect space for recreation or could be used as a bedroom. In todays tech-savvy world, this property stands out as a modern smart home with most light fixtures and much more controllable via voice assistants, making everyday living more convenient and connected. Enjoy the added value of a low condominium fee compared to similar units, without compromising on comfort or maintenance. Beautifully renovated corner-unit condo townhouse! Freshly painted throughout, featuring a modern kitchen with quartz countertops and backsplash (2023). All new windows installed in 2024 and stylish zebra blinds added in 2025. Bright, spacious, and move-in ready ! Nestled in the heart of a quiet, family-friendly community, this home is just a short walk to schools, parks, and shopping offering the perfect blend of privacy and accessibility. Dont miss this rare opportunity to own a move-in-ready home in a highly desirable location in the heart of Mississauga. easy access to Hwy 403, 401, Heartland shopping centre, Square On mall nearby. Credit Valley Hospital and worship places are also nearby. (id:35762)
Century 21 People's Choice Realty Inc.

