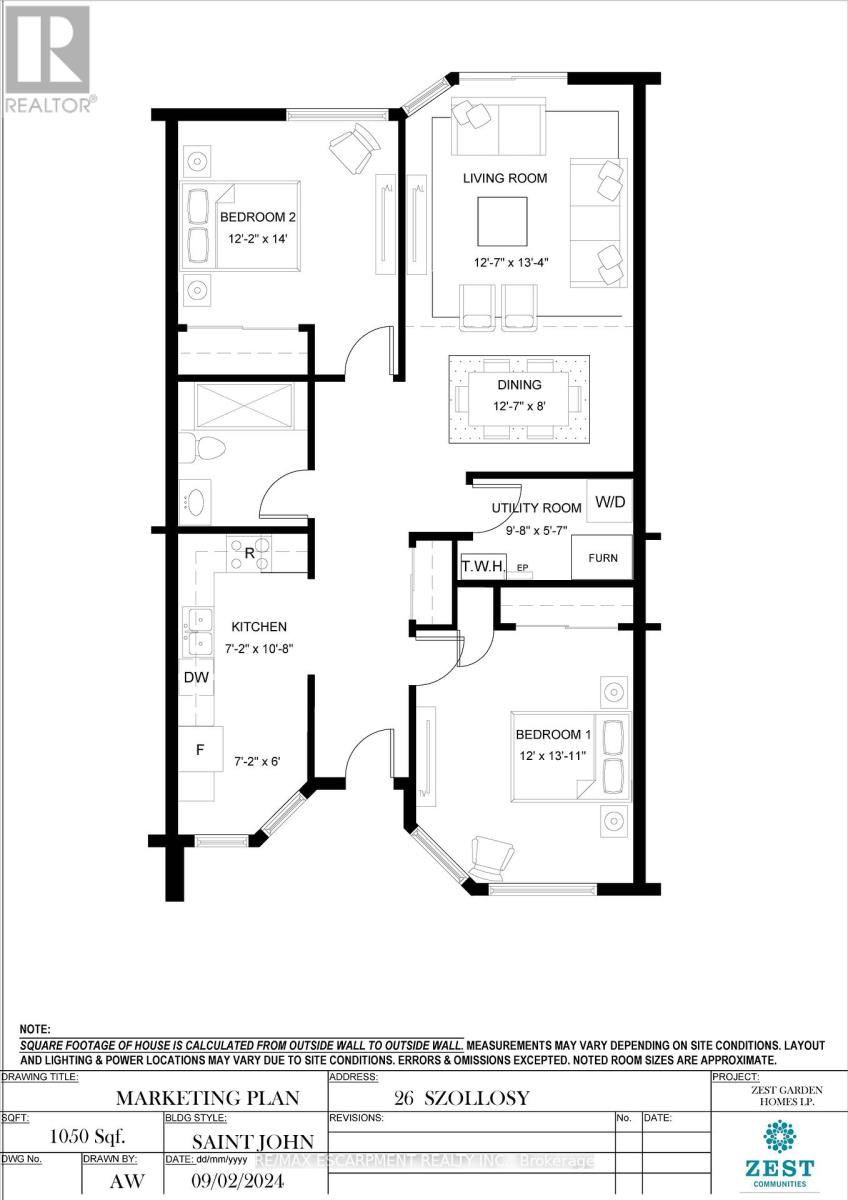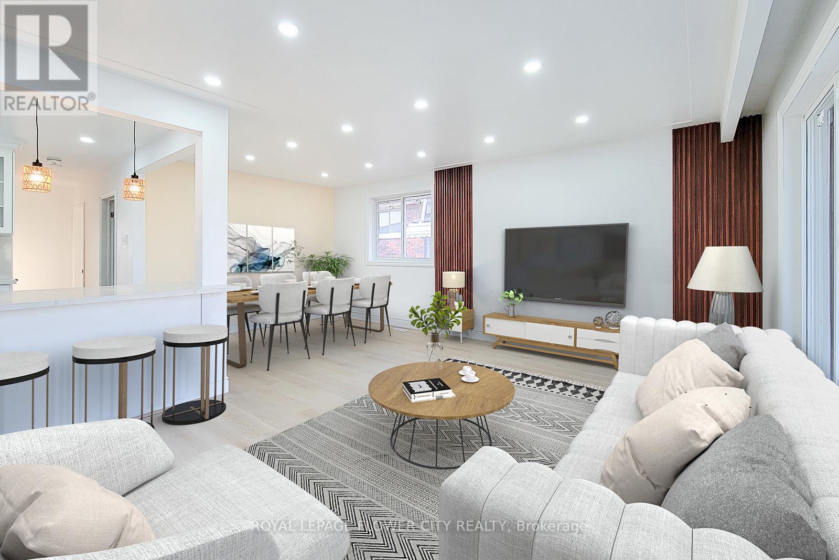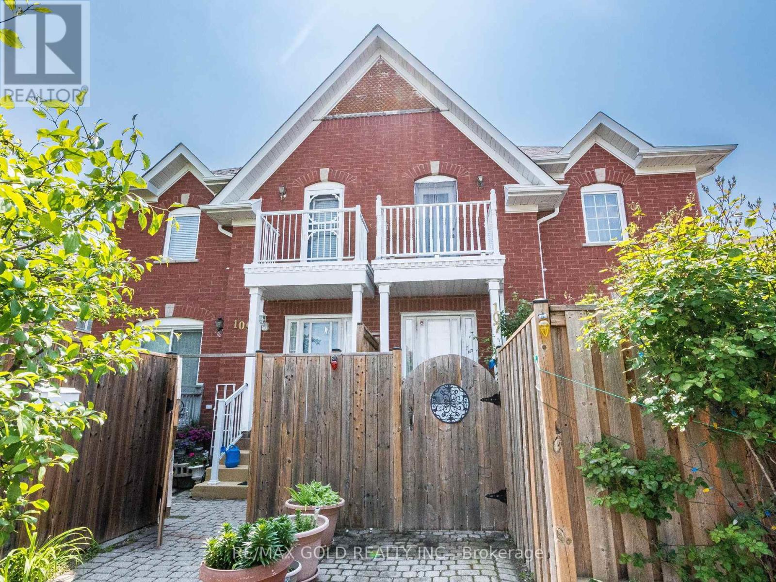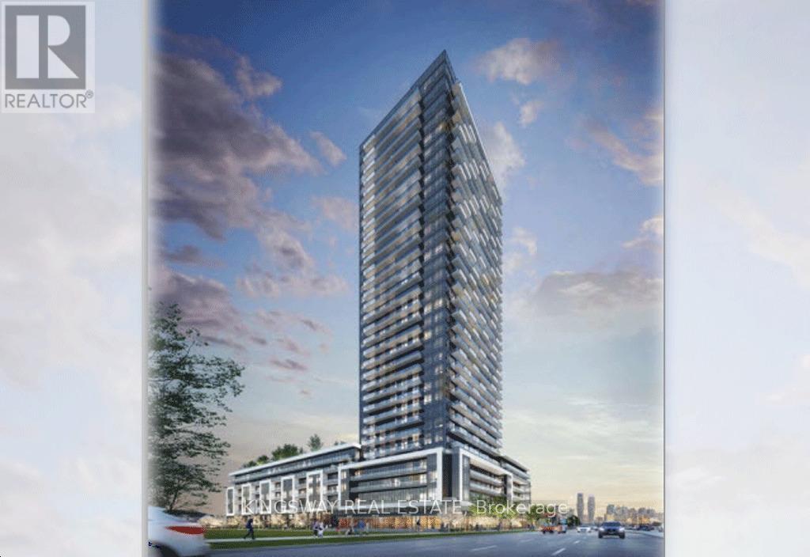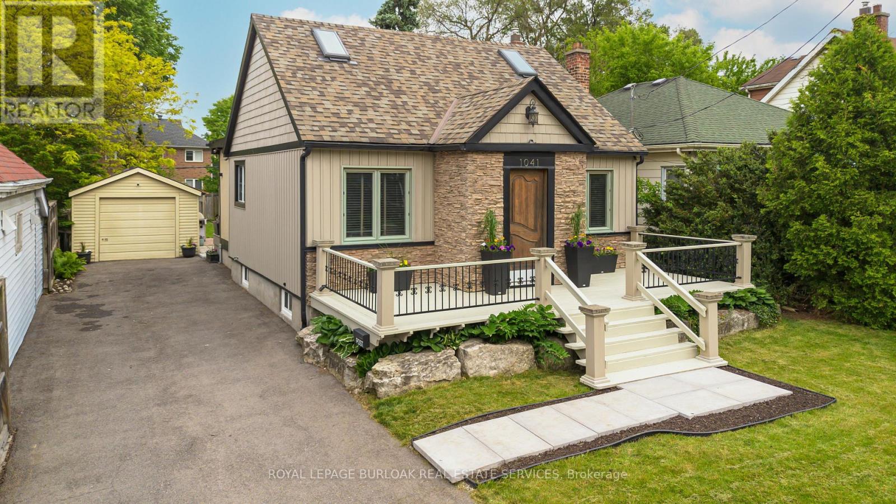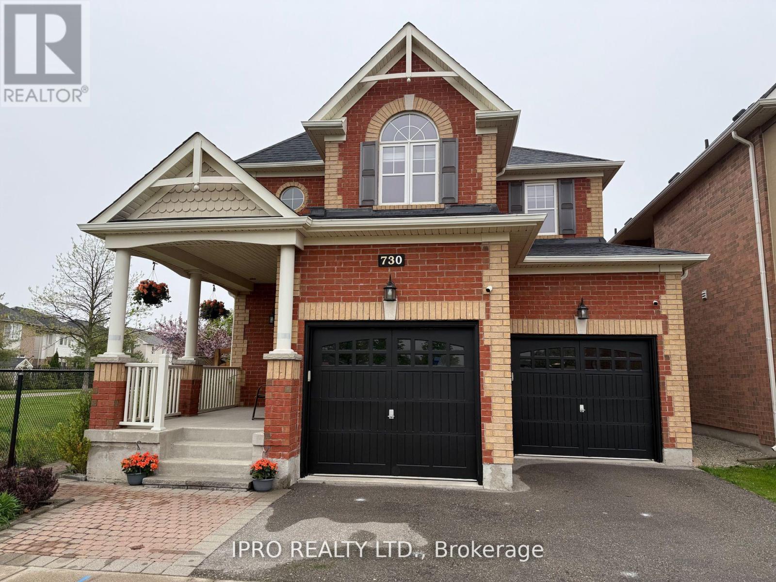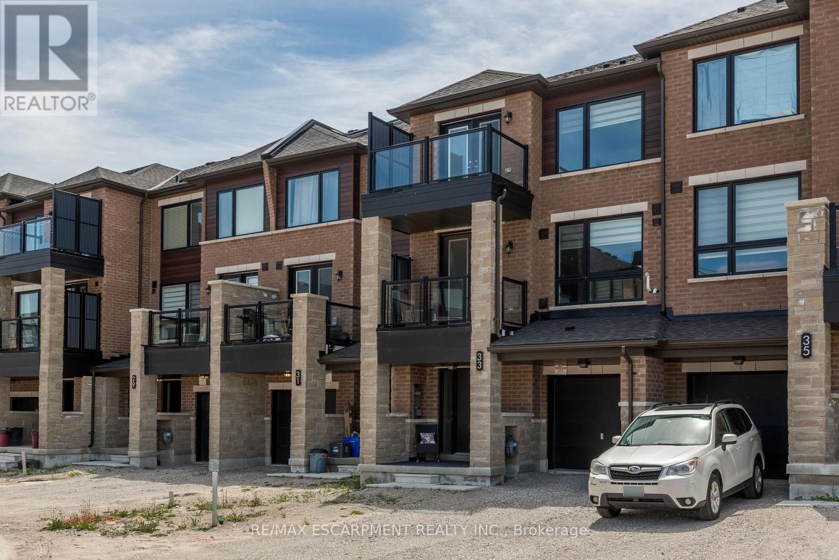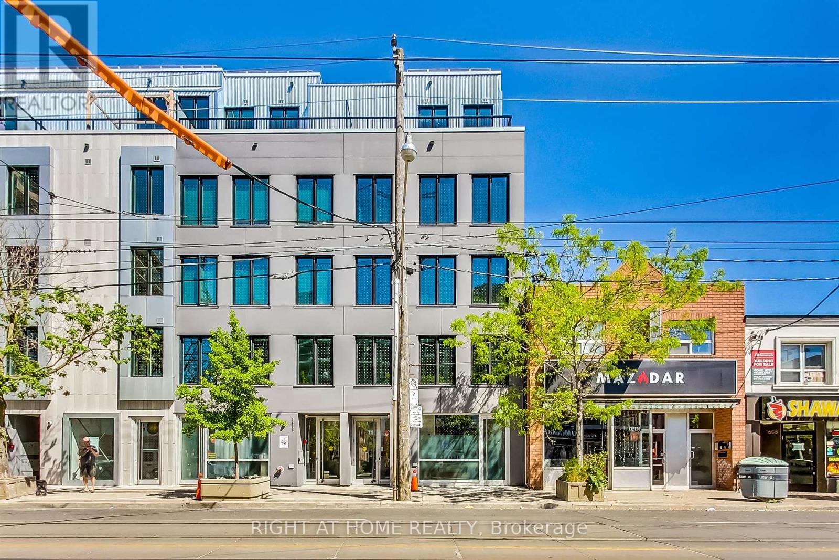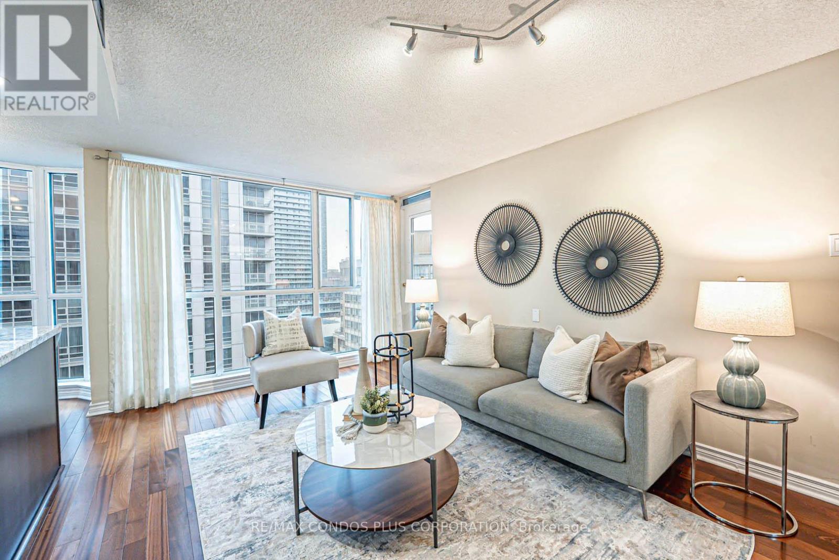26 Szollosy Circle
Hamilton, Ontario
Welcome to a charming 2-Bedroom, 1-Bathroom Bungalow in the prestigious gated 55+ retirement community of St. Elizabeth Village. This home offers over 1,000 square feet of comfortable living space, thoughtfully designed to cater to your lifestyle needs. Step inside and experience the freedom to fully customize your new home. Whether you envision modern finishes or classic designs, you have the opportunity to create a space that is uniquely yours. Enjoy the convenience of being just steps away from the indoor heated pool, fully equipped gym, relaxing saunas, and a state-of-the-art golf simulator. St. Elizabeth Village offers not just a home, but a vibrant lifestyle, with endless opportunities to stay active, socialize, and enjoy your retirement to the fullest. CONDO Fees Incl: Property taxes, water, and all exterior maintenance. (id:35762)
RE/MAX Escarpment Realty Inc.
56 Moxley Drive
Hamilton, Ontario
Stunning 3+3 bedroom, 4-bath Legal DUPLEX bungalow with almost 2100 Sqft of living space in the heart of Hamilton is a true masterpiece! Upon entry, the main floor features open concept Living & Dining, modern kitchen with 3 spacious bedrooms and 2 full bathrooms one attached with the primary bedroom. The basement offers an additional 3 bedrooms and 2 full bathrooms, with both levels functioning as separate units-ideal for multi-generational families or investors seeking future rental potential. Recently fully renovated in 2025, this home boasts high-end finishes throughout, offering both style and comfort. Every detail has been thoughtfully upgraded, with luxury flooring, elegant light fixtures, brand new windows, and illuminating pot lights creating a warm and inviting atmosphere. The kitchen is a showstopper, featuring a gorgeous quartz countertop, lavish cabinetry. It is also equipped with brand-new, top-of-the-line appliances, adding to the homes luxurious feel and modern functionality. The Spacious bedrooms are bathed in natural light, offering ample space for the whole family. The bathrooms are equally impressive, with premium tiles, quartz counters, glass-enclosed showers, and high-end vanities adding a touch of luxury to your daily routine. The expansive driveway offers parking for 5+ vehicles, making this home as practical as it is beautiful. Whether you're a growing family, first-time home buyer, or an investor, this property checks all the boxes. Situated within walking distance to Huntington Park Rec, Parks, Trails, Mountain Brow, Schools, and transit, this home also provides easy access to the Linc, Red hill, 403, QEW, and nearby shops, making it the perfect blend of comfort, convenience, and location. (id:35762)
Royal LePage Flower City Realty
4102 - 2200 Lake Shore Boulevard W
Toronto, Ontario
Welcome to Luxury Westlake 1+1 with Unobstructed SW lake view. Den can be used as another room. 9 ft Heigh Ceiling. Laminated floor throughout. Functional layout with a bright, open concept. Steps to Humber Bay Park! Stunning South West Lake Views. Amazing amenities: Party Room, Outdoor Lounge, Fitness Center, Squash Court, Indoor Pool, Sauna, Yoga Studio, Billiards, Rooftop Patio, Guest Suites, Media Room, Kid's Play Room. Steps to Groceries, LCBO, Shoppers, Banks and TTC. Short drive to Gardiner Expressway, QEW and Hwy 427.One parking and one locker Included. (id:35762)
Highland Realty
107 Clover Bloom Road
Brampton, Ontario
Gorgeous Freehold Townhome in the Heart of Sandringham-Wellington! Welcome to this impeccably maintained and move-in-ready 3+1 bedroom, 2-bathroom front quad townhome, ideally situated in one of Brampton's most sought-after communities. Boasting a bright and spacious open-concept layout, this home offers exceptional value for families, first-time buyers, or investors.Main Features Include: Combined living and dining areas with plenty of natural light Large eat-in kitchen perfect for family meals and entertaining Beautiful oak staircase and tasteful finishes throughout Generously sized bedrooms, including a primary suite with a walk-in closet and semi-ensuite access Finished basement with an additional bedroom, full bathroom rough in, recreation area, pot lights, and ample storage Private enclosed yard ideal for outdoor relaxation or entertaining Private driveway with ample parking Primee Location: Just minutes from Brampton Civic Hospital, top-rated schools, Chinguacousy Wellness Centre, shopping plazas, grocery stores, banks, medical offices, restaurants, and public transit. A rare find in a family-friendly neighbourhood, this home checks all the boxes: location, space, and value! Paid of Hot waterTank tank and Water softener (id:35762)
RE/MAX Gold Realty Inc.
515 - 5105 Hurontario Street
Mississauga, Ontario
Welcome to this brand-new 1-bedroom + den condo in the elegant Canopy Tower. Featuring laminate flooring throughout, a spacious open-concept layout, and a huge terrace, this unit is bright, stylish, and functional. Den can be used for multi-purpose. Located in the heart of Mississauga, you're just steps from the future Hurontario LRT, and minutes to Square One, Highways 403/401/QEW, and Cooksville GO. Walk to grocery stores, shops, restaurants, and beautiful parks. Enjoy the perfect mix of urban convenience and everyday comfort in one of the city's most connected neighbourhoods. (id:35762)
Kingsway Real Estate
1041 Plains View Avenue
Burlington, Ontario
Ready to upgrade your lifestyle? Welcome to West Aldershot, where charm meets modern convenience in one of Burlingtons most sought-after pockets. Perfect for young professionals or first-time buyers looking to put down roots, this stylish detached home offers 1,627 sq ft of finished living space on a spacious 40 x 120 pool-sized lotplenty of room for future plans. Step into serious curb appeal with a warm wood front porch, solid cherry door, and parking for 5 (yes, 5!) cars, plus a detached garage. Inside, youll love the bright and cozy living room, complete with a fireplace and smart remote blinds. The designer kitchen is a total showstopperquartz counters, white cabinetry, gas range, farmhouse sink, and stainless steel appliances. Its made for cooking and entertaining. The main floor features a sleek renovated 4-piece bath (heated floors = major bonus), plus a flexible room that works as a bedroom, gym, or office. Upstairs? A dreamy primary retreat with 4 skylights, hardwood floors, an electric fireplace, and a private 3-piece ensuite with heated floors. Need extra space? The finished basement has a third bedroom and office, perfect for guests or working from home. Step outside into a private backyard oasis with a hot tub, composite decking, patio space, and tons of green space for your pup or summer hangouts. Walkable to Royal Botanical Gardens, trails, parks, and the lake. Minutes to GO Station, shops, restaurants, and the highway for easy commuting. Big-ticket updates include: roof (2021), skylights (2020), spray foam insulation, hot tub pump (2024), and more smart-home features like remote-controlled fireplaces and blinds. If youve been looking for that perfect mix of style, comfort, and locationthis is it. Come see why Aldershot is Burlingtons best-kept secret. (id:35762)
Royal LePage Burloak Real Estate Services
730 Bolingbroke Drive
Milton, Ontario
Presenting an impressive Royal Fern model of Mattamy with all brick exterior next to lush green space walkway with double car garage! This well maintained three bedroom is a stunning sun-filled family home offering 2500 square feet of finished living space walking distance to top-rated schools and multiple parks and play areas. Designed with both functionality and style, brand new roof, this freshly painted home features 9-ft ceilings on the main floor, allowing for an open and airy feel with abundant natural light throughout. The cozy natural gas fireplace in the family room adds warmth and charm, while the kitchen is equipped with upgraded stainless-steel appliances, a center island and granite countertops with backsplash. The convenience of second-floor laundry with an upgraded washer and dryer makes daily routines effortless. Additional upgrades include new furnace and heat pump. The fully finished basement adds exceptional value, offering a large recreation area, additional storage, and space for a home office, gym, or media room. Outside fully fenced and professionally landscaped backyard features expansive interlock patio, ideal for summer BBQs. Parking space for five vehicles. Enjoy the convenience of nearby parks and playgrounds, trails, shopping, dining and all the amenities you need. (id:35762)
Ipro Realty Ltd.
33 Red Maple Lane
Barrie, Ontario
Modern Townhome Living in Sought-After Barrie South The Elm Model. Discover contemporary comfort in this beautifully designed Elm Model back-to-back townhome, offering 1,423 sq. ft. of stylish living space in the heart of Barrie South. Featuring 2 spacious bedrooms, 2.5 bathrooms, and a thoughtful open-concept layout, this home is perfect for first-time buyers, downsizing, or investors. Step inside to find 9-foot ceilings full of light on the main floor and a modern kitchen with ample cabinetry and a large breakfast bar - all open to the dining and living areas, ideal for both everyday living and entertaining. Enjoy the outdoors with two private balconies. The primary suite includes a private 4-piece ensuite, while the second bedroom offers balcony access. Upper-level laundry adds convenience to your daily routine. One car garage with room for storage and parking for an additional two cars in the driveway. Nestled in the vibrant Barrie South community, this home is steps from the GO Train, scenic parks and trails, Lake Simcoe, and all essential amenities. Just minutes to Highway 400, the Barrie Waterfront, and the renowned Friday Harbour Resort, youll love the unbeatable location with access to top-rated schools, shopping, dining, and more. Builder timeline from townhall - Curbs and Sidewalks - June. Open Space Landscaping - July and August - Asphalt and roads - Sept. **Grading and Sod included - This summer. $129.00/mnth ROAD FEE ONLY. (id:35762)
RE/MAX Escarpment Realty Inc.
4510 - 8 Water Walk Drive
Markham, Ontario
Welcome to Times Group luxury living situated in a highly sought-after neighbourhood in Unionville. This beautiful two bedroom plus den corner unit feature 9 foot ceilings with floor to ceiling windows, breathtaking panoramic views from the north, east and the west, functional split- bedroom layout provides privacy and each have their own ensuites. Bright open concept, luxury finishes and design including crown molding, roller shades, under cabinet lights, plumbing fixtures, stone countertops and an oversized island, high end built-in stainless steel appliances and ample storage space. The bonus den/study room with access to the second balcony overlooks the east view, ideal for guest suite or home office. Riverview Condo Features a Secure Smart System, Automated Parcel Pickup, 24/7 Concierge, a 2-Storey Pavilion, a Fully Equipped Gym, Indoor pool, sauna, yoga room, Business Centre, Library, BBQ Rooftop Terrace, an Outdoor Park, and ample visitors parking available outdoor and underground. Low Condo Fee Includes Heat, Air Conditioning, Internet (approx. 3 years ), One Locker, and Parking included. Within the Highly Desirable Unionville High School and Bill Crothers Secondary Boundary, York University, Close to Neighbourhood Amenities Such as Whole Foods, LCBO, Downtown Markham, and Main Street Shopping, Restaurants, Cinema, Toogood Pond, Go Station, Highway 404, and 407, public transit on Hwy 7 all within your reach. Please note property tax amount is interim for 2025. (id:35762)
Forest Hill Real Estate Inc.
Ph - 1604 Queen Street E
Toronto, Ontario
A unique opportunity for an urban family to move into a modern New York-style multi-level penthouse loft with 9-foot exposed wood ceilings and modern finishes throughout the top two floors of a newly finished boutique building with only 5 units. Ideally nestled between the vibrant Leslieville and tranquil Beach for you to enjoy the best of both worlds. The elevator takes you directly to your unit. Bright and spacious floor plan is ideal for a large family or roommates. Large windows, oversized terrace facing the city, ensuite bathrooms in each bedroom, fully equipped kitchen and radiant heated floors which will keep you warm and cozy in winter. One assigned parking space is included and pets are welcome with restrictions. Just steps away from the beach, bike trails, parks, shopping, entertainment, restaurants, bars, and TTC. Tenant pays own utilities at flat rate of $100/month. Can be rented fully furnished at extra $450/month. (id:35762)
Right At Home Realty
Basement - 28 Vickery Street
Whitby, Ontario
Bright and modern 1-bedroom, 1 washroom basement apartment, ideal for a single professional or couple. Enjoy your own private entrance, separate in-unit laundry, and one parking space. The smart layout offers a comfortable living area and a functional kitchen, all in a clean, well-maintained space. Located in a family-friendly neighborhood with easy access to transit, shopping, schools, everyday amenities and more! (id:35762)
Century 21 Leading Edge Realty Inc.
1810 - 736 Bay Street
Toronto, Ontario
Welcome to Suite 1810 at 736 Bay Street, where value, comfort, and location converge in one of downtown Toronto's most connected addresses. This sun-filled southeast corner unit offers nearly 1,000 SF of elegantly designed and updated living space. Enjoy a spacious 2-bedroom, 2-bathroom layout that offers privacy and functionality, perfect for professionals, executives, downsizers, or buyers seeking an exceptional property in a central downtown setting. Features floor-to-ceiling windows, a renovated, spacious open-concept kitchen with updated full-sized appliances, granite counters, oversized stainless steel sink, new designer light fixtures 2025, new pot lights 2025, and stylish new roller shades 2025. Both bedrooms are generously sized to accommodate king-sized beds, with large double closets and modern spa-like baths. Enjoy living in a well-managed building with all-inclusive maintenance fees, 24-hour concierge, and outstanding amenities, including an indoor pool, guest suites, a fully-equipped fitness centre, sauna, party/meeting rooms, a large common terrace, and more. Located in the heart of College Park, you are just steps to the PATH, subway, Eaton Centre, hospitals, Farm Boy, Loblaw's, Yorkville, and the Entertainment & Financial Districts. This is refined urban living at its best! See Video Tour for more. (id:35762)
RE/MAX Condos Plus Corporation

