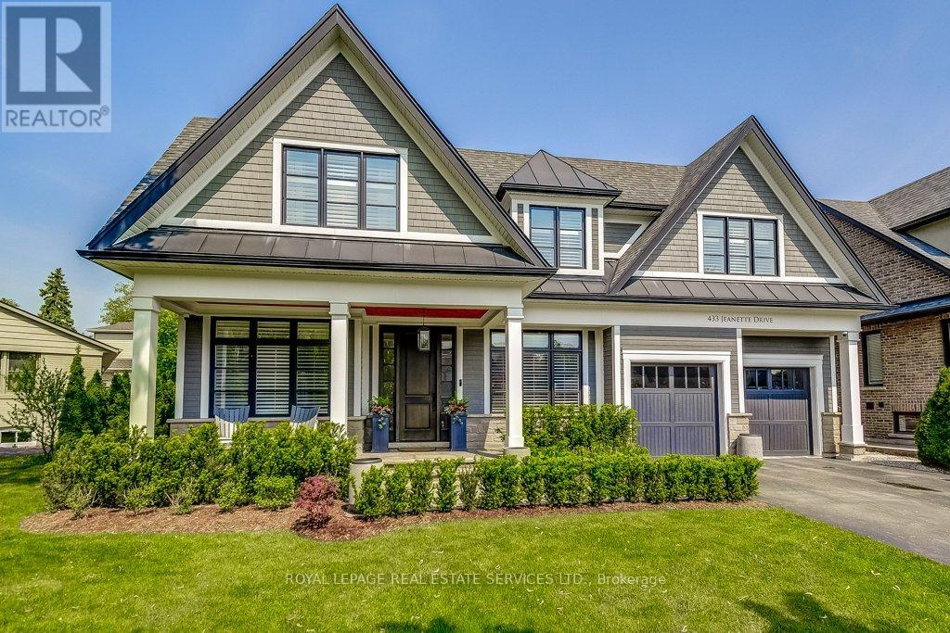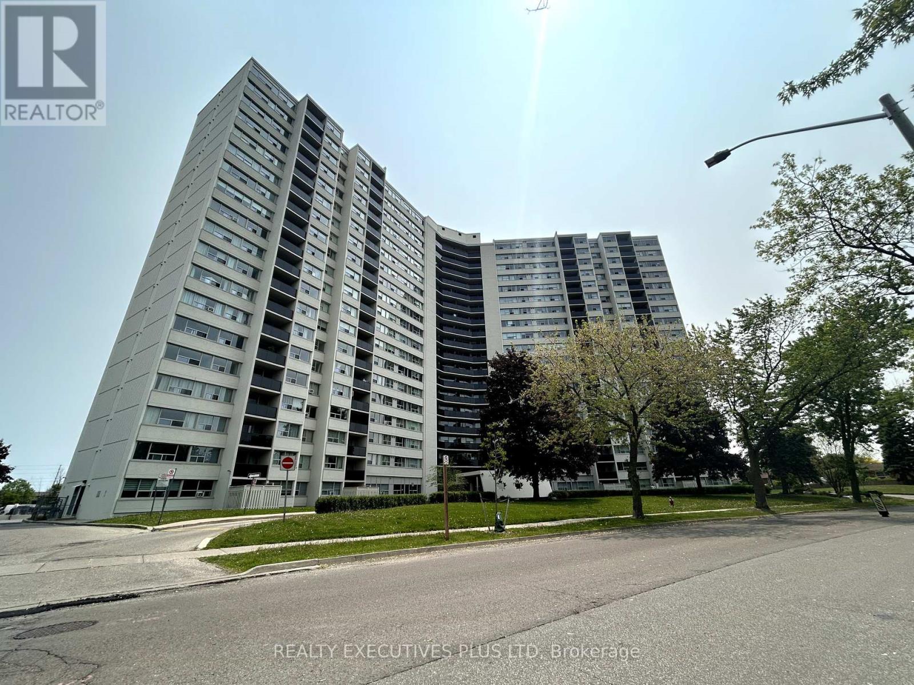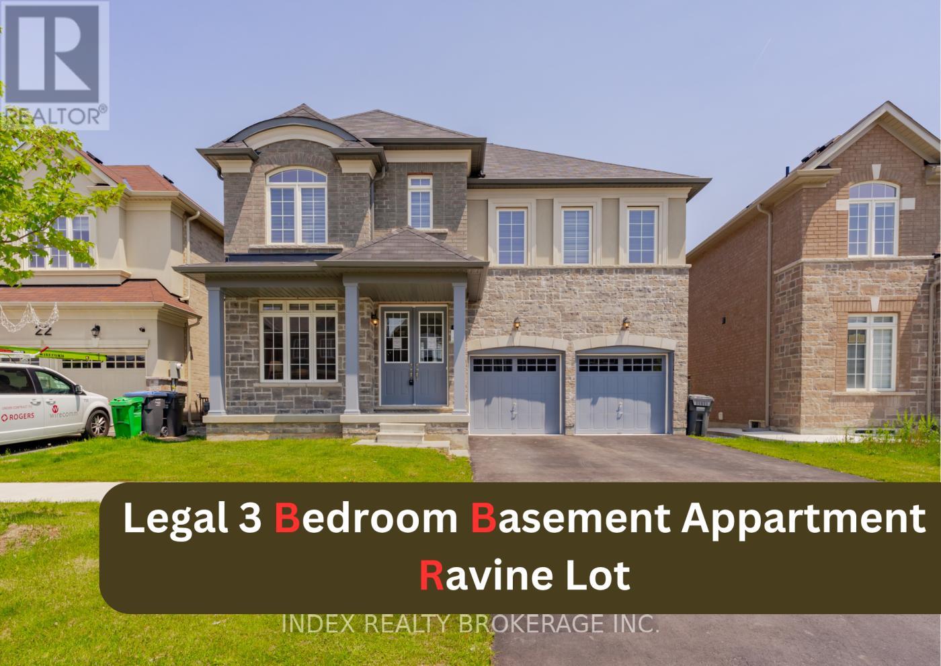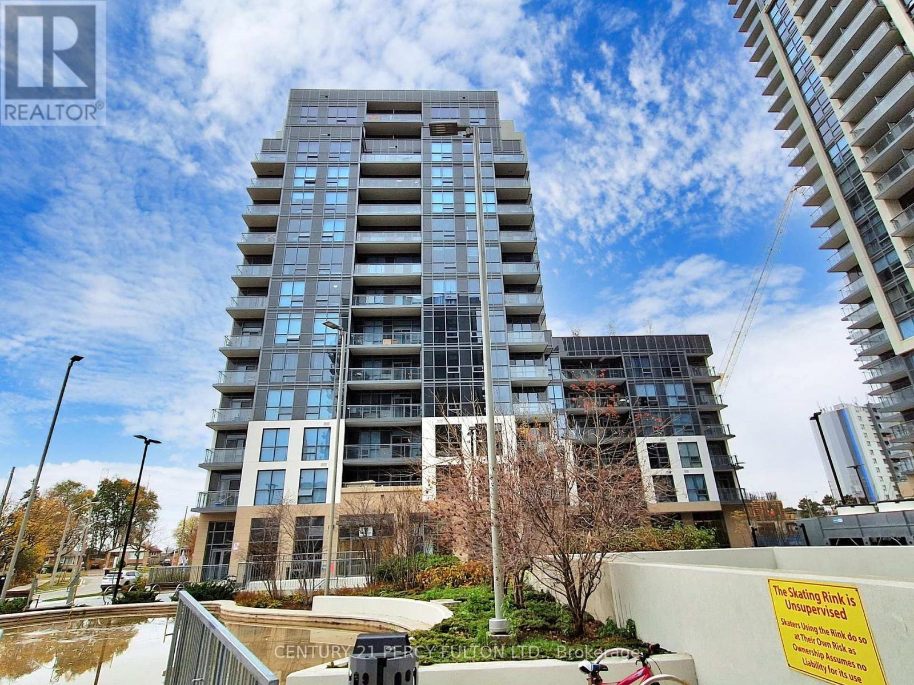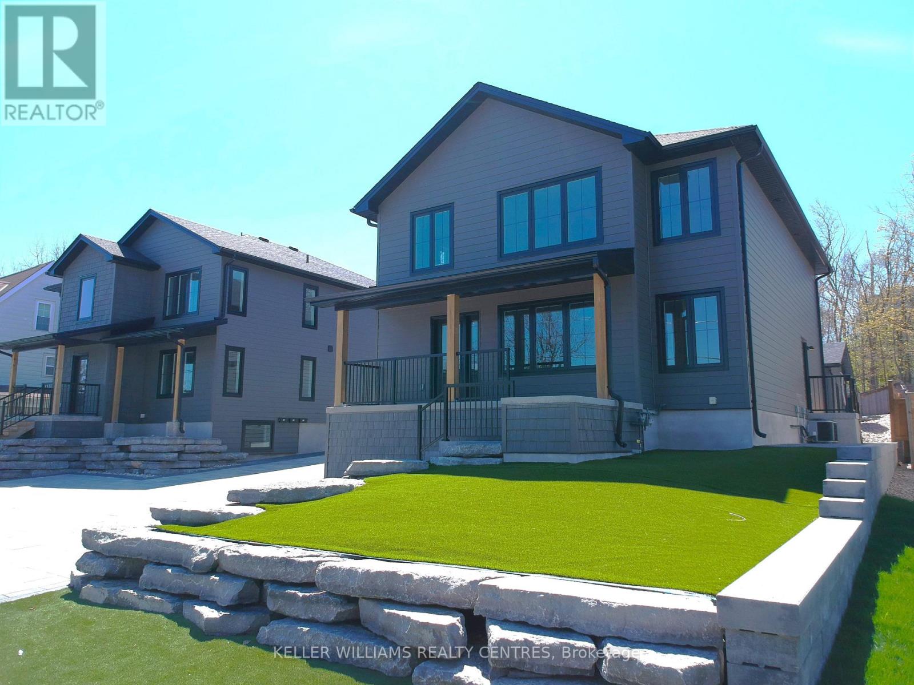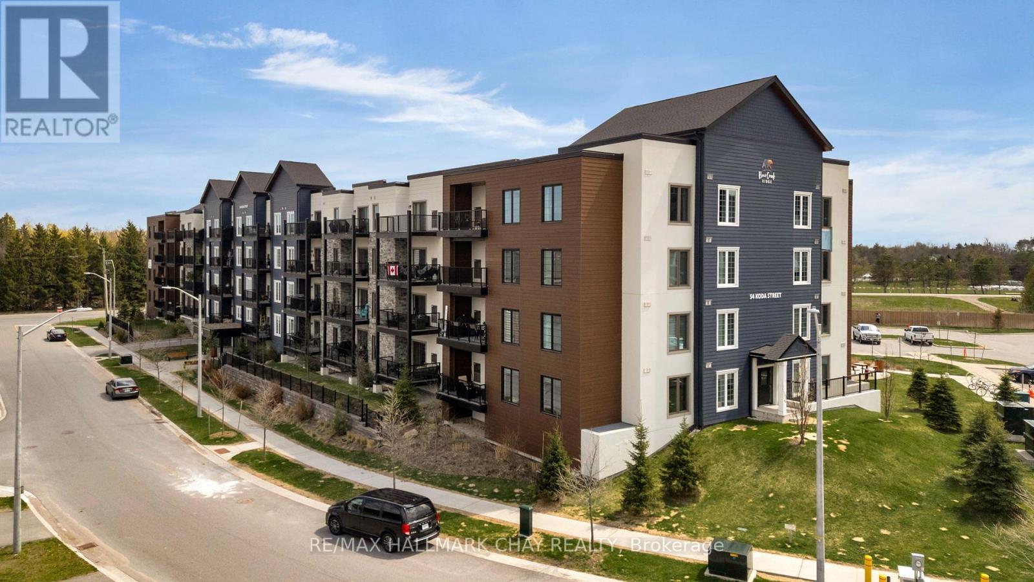433 Jeanette Drive
Oakville, Ontario
Welcome to 433 Jeanette Drive, a custom-built residence nestled in one of West Oakville's most desirable family-friendly neighbourhoods. Designed by renowned architect Bill Hicks, this home blends timeless elegance with modern functionality. Set on a professionally landscaped lot, the property features a fully fenced rear yard, large deck, and a covered porch ideal for outdoor living. Inside, soaring vaulted ceilings and expansive floor-to-ceiling windows fill the great room with natural light, creating a warm and inviting atmosphere. The custom chefs kitchen is the heart of the home, featuring built-in appliances, a large central island, a butlers pantry, and a separate walk-in storage pantry perfect for everyday living and entertaining. A main floor office with built-ins offers a private, light-filled space ideal for working from home. The spacious main floor also includes a dedicated laundry room and 10 foot ceilings & 8.5 ft entry doors leading to all principal rooms. Upstairs, you'll find four generously sized bedrooms and three full bathrooms. Bedrooms 2 and 3 share a convenient Jack & Jill bath, while Bedroom 4 has its own en-suite. The luxurious primary suite offers a spa-like retreat with a large walk-in shower, six-foot soaking tub, and his-and-hers vanities. The professionally finished lower level provides exceptional space for recreation and relaxation, including a games room, fitness area, and expansive entertainment zone with plenty of space for kids and family gatherings. Located close to top-rated schools, parks, shopping, the lake, and major highways, this is the ideal home for todays modern family. (id:35762)
Royal LePage Real Estate Services Ltd.
1203 - 530 Lolita Gardens
Mississauga, Ontario
A Fantastic Ownership Opportunity in Mississauga. This spacious 3 bedroom, 1 bathroom condo apartment offers both comfort and convenience in a vibrant, sought after location.Each bedroom features ceiling fans for optimal air circulation, creating a refreshing atmosphere year round. Step out onto your private balcony to take in stunning views of lush parkland and the city skyline.Enjoy a host of premium building amenities, including an indoor pool, sauna, gym, billiards room, and party room perfect for relaxing or entertaining guests.Ideally located close to shopping, restaurants, schools, parks, and with easy highway access, this condo blends urban convenience with suburban charm.Don't miss out on this fantastic opportunity in today's market! (id:35762)
Realty Executives Plus Ltd
20 Unwind Crescent
Brampton, Ontario
Just 2 Yrs Old, Stunning, Detached Ravine Lot with Double Entry Front Doors and Lots of Upgraded. Bright with Lots of Light. 4 Bedroom, Primary Bedroom w/his and hers closet with 5Pc Ensuite. 2nd Room with 4Pc Ensuite. Room 3 and 4 with Jack and Jill Ensuite. Second Floor Laundry. Upgraded Kitchen with Backsplash and Granite Countertops. Brand New Appliances. 9Ft Ceilings on Both floors. New, Never Lived 3 Bedroom, 2 Washrooms Basement Finished with Legal 2nd Unit Dwelling and Separate Entrance. (id:35762)
Index Realty Brokerage Inc.
914 - 9205 Yonge Street
Richmond Hill, Ontario
Luxury 'Beverly Hills' Residence, Located In A Vibrant Central Location In The Heart Of Richmond Hill. This Open Concept Spacious 1B+Den Comes With a Huge Den, Laminate Throughout, 9' Ceilings, S/S Appliances, Granite Kitchen & Island Countertop, Modern Bathroom. Upscale Amenities include 24 Hr Concierge, Indoor /Outdoor Pools, Sauna, Gym, Guest Suites. 1 Parking And 1 Locker. Walking Distance To Public Transportation, Go Station, Ttc And Viva Leading To A Subway Line Going Downtown Toronto, Hwys 404, 407, 400 & Hwy 7. , Steps To Hillcrest Mall, Banks, Shops, Restaurants, Transit, Library, Hospital And More.. (id:35762)
Homelife Superstars Real Estate Limited
147 Lake Drive E
Georgina, Ontario
Move In Ready Gorgeous Raised Bungaloft Design By A&T Homes Is Situated On A Premium Size Property That Is Just Shy Of A 1/2 Acre The Home Overlooks Lake Simcoe & Backs Onto An Expansive Countryside View In A Community Of Fine Lakefront Residences Bringing Nature Right To Your Doorstep. This 2,500 Sq Ft Shorecrest IV Model Features A Main Level Primary Suite, 2nd Bedroom, Main Level Den & A Great Room Design With Kitchen Island, Main Level Smooth 9 Ft Ceilings & Hardwood Floors Throughout, and 9ft High Walkup Basement. Oak Staircase To 2 Additional Bedrooms In The Loft, 3 Full Baths, Main Floor Laundry With A Walk-in From The Extra-Large 750 Sq Ft Double Car Garage. Excellent Experienced Builder With Reputation For Fine Quality Homes. Tarion Home Warranty To Be Paid By Buyer. 6 Brand New Stainless Steel Appliances, Fridge, Stove, Built-In DIshwasher, Microwave, Washer & Dryer & Tankless Hot Water Heater. **BONUS** Buyer to receive $1200 credit towards light fixtures for Foyer and Dining Room. (id:35762)
Keller Williams Realty Centres
Lph 01 - 10 Meadowglen Place
Toronto, Ontario
Welcome To Penthouse 01 At 10 Meadowglen Place Being The Newest Of The 3 Towers At "Me 3 Tricycle Condo" Don't Miss This Opportunity To Purchase The Best Priced Unit For The Size & Features It Has To Offer In This Luxurious Newer Building In A Wonderful Master Planned Community In A Super Convenient Neighborhood. Terrific Open Concept Floor Plan In This Corner Penthouse Suite With A Terrace Of 133 Sf As Well As A Balcony Of 70 Sf + 801 Sf Of Indoor Living Space With Preferred South/West Views With A Total Of 1004 Sf. Spacious Two Bedroom + Den Which Could Easily Serve As Third Bedroom With Two Full Bathrooms & A Walk-In Closet In The Primary Bedroom. Large Bright Windows For Natural Sunlight With High Ceilings. Located Close To All Amenities Including Scarborough Town Centre, U of T, Centennial College, Centenary Hospital, Woburn Collegiate, Public Schools, Parks, Centennial Community Centre, The 401 & All Major Transit. Excellent & Well Thought Out Building With 5 Star Amenities That Include Gym, Pool, Concierge, Yoga, Party Room, Business Lounge, and 24 Hour Security. Parking & Locker Included. Corner Unit Penthouse Suite With Large Terrace & Balcony With An Awesome View Overlooking The Beautifully Designed Park Area For The Building Residents To Enjoy. Please Compare This To Other Units & You'll Know This Is 100% Great Value & Opportunity For Your Clients. (id:35762)
Century 21 Percy Fulton Ltd.
1005 - 68 Merton Street
Toronto, Ontario
This efficiently laid out, tenth floor condo optimizes living space with a large primary bedroom, sizeable den, two bathrooms and an L-shaped kitchen. Floor to ceiling, west facing windows let in plenty of light making the unit bright and airy. Located steps from Davisville Subway station, short drive to highways and plenty of shops and parks just a short walk away. An idyllic home for a runner, cyclist or outdoor enthusiast with immediate access to the Beltline. Indoor bike parking rack in the underground parking lot as well as electric carchargers available to rent for residents. Quiet, boutique condo include amenities like concierge, gym, party room, guest suites and BBQ area. (id:35762)
Right At Home Realty
2a - 12 Upjohn Road
Toronto, Ontario
Well located 2nd floor office unit, Conveniently located near many restaurants, short bus ride to Yonge or Sheppard Subways, close to Hwys 401 & DVP/404, building is well maintained with onsite management, 3 private offices, reception area, boardroom area, open space and kitchen. (id:35762)
Royal LePage Real Estate Services Ltd.
103 Grandview Way
Toronto, Ontario
Freshly renovated from top to bottom with no expense spared, this elegant Tridel townhome is a true masterpiece perfectly nestled in one of North York's most coveted neighbourhoods. Sun-drenched and west-facing, it radiates warmth and sophistication, offering the perfect blend of style, function, and an unbeatable location. Just steps from the subway, groceries, and restaurants- zoned for top-ranked Earl Haig Secondary and McKee Public School makes this home the only choice for those who value convenience and prioritize education. With aprox 1950 sqft. of thoughtfully designed living and high-end finishes incl hrdwd throughout, this home offers room to breathe. Whoever said townhomes are small clearly hasn't seen this one. The main flr welcomes you with a seamless open-concept layout, a stylish powder rm, and a kitchen featuring quartz countertps, a sleek backsplash, and S/S appl's perfect for cooking a meal, impressing friends, or hosting an unforgettable dinner party. Step outside from the living rm to your pvt. mn flr terrace ideal for relaxing with a book or sun worship. Enjoy direct underground access to your TWO (deux, twee, dois, zwei!) parking spaces because who wants to circle the block after a long day. From upgraded lights and hardware to three fully renovated, spa-worthy bathrooms, this move-in ready home is packed with luxurious touches. And the pièce de résistance? A dramatic skylight that pours sunshine into the space -if the walls were painted blue, you'd think you were in heaven! Upstairs, the gigantic primary retreat offers a spacious walk-in closet, a hotel-style ensuite, and a second private terrace. Yes, you read that correctly - a second terrace. And lets not forget the third floor a bright and versatile sitting room/office space that's perfect for working from home or simply enjoying a little peace. Whether your first-timing, upsizing, downsizing, looking for a central pied-à-terre, or just doing it right this is the one.. (id:35762)
Sutton Group-Admiral Realty Inc.
Main - 63 Holgate Street
Barrie, Ontario
This brand-new, spacious 3-bedroom main floor unit offers modern living in a prime location near transit and Barrie's beautiful waterfront. With an open-concept layout, the home is filled with natural light, creating a warm and inviting atmosphere. The modern kitchen features brand-new appliances, perfect for meal preparation and entertaining. The unit also includes an unfinished basement, providing ample storage space. Situated in a quiet and friendly neighborhood, this rental is close to parks, schools, shopping, and restaurants, making it an ideal choice for families and professionals alike. Enjoy easy access to public transit and take advantage of the stunning lakeside trails and scenic views just minutes away. Don't miss out on this incredible opportunity. Schedule a viewing today! (id:35762)
Keller Williams Realty Centres
208 - 6 Spice Way
Barrie, Ontario
South Barrie Condo With The Perfect Mix Of Style, Comfort, And Convenience! Welcome To This Bright And Modern 2-Bedroom, 1-Bath Condo In The Popular Bistro 6 Community. This Unit Offers A Carpet-Free, Open-Concept Layout With A Beautiful Kitchen Boasting; Quartz Counters, Island & Stainless Steel Appliances. Wide Plank Flooring, Upgraded Trim, Smart Thermostat, And Full Bathroom With An Upgraded Glass Walk-In Shower! Custom Window Coverings & Closet Organizers. Enjoy Quiet Mornings Or Evening Get-Togethers On Your Oversized South West Balcony, And Say Goodbye To Parking Stress With 1 Underground Parking Spot Included. Living Here Means Everything Is Within Easy Reach Walk To The Barrie South GO Train Station, Park Place, Groceries, Restaurants, And Everyday Essentials. Plus, You're Just Minutes From Lake Simcoe And The Waterfront, Perfect For Evening Sunset Strolls. Mins To HWY 400 & Yonge St! As A Resident, You'll Also Have Access To Some Amazing Community Perks Like A Shared Kitchen Space, Gym, Playground, Basketball Court, And A Cozy Gazebo To Hang Out And Unwind. This Is More Than Just Your First Home Its A Place To Grow, Connect, And Enjoy. Come Take A Look And Picture Yourself Settling In! One (1) Underground Parking Included. (id:35762)
RE/MAX Hallmark Chay Realty
401 - 54 Koda Street
Barrie, Ontario
Welcome to the Kodiak condo community at Bear Creek Ridge in this convenient south Barrie location. Looking to downsize to condo life? You won't feel like you are sacrificing space at all with over 1,450 sqft of functional living space - one of the largest suites in the building! This stunning 2 bedroom + den + 2 bath condo suite is well-appointed with architectural details, tasteful neutral decor, quality finishes throughout and is situated in an ideal top corner location that offers another level of privacy. Two full walls of floor to ceiling windows bathe this open concept layout with natural light. 9' ceilings highlight the spectacular light fixtures that offer a custom feel, as well as mood and evening lighting. High-end design and function at every turn with many updates and upgrades such as beautiful white oak engineered hardwood, updated door and trim package, updated plumbing fixtures. Relax in front of your electric fireplace on a cool evening. Chef's Kitchen in a condo!?! Yes! Prepare your meals in this beautiful culinary workspace with quartz countertops, s/s appliances, white tile back splash, stylish shaker cabinetry. This open concept floor plan flows effortlessly from the graceful foyer to the spacious living and dining areas, as well as the den space suitable for home office, exercise space, study zone, guests, etc. Primary bedroom suite is large enough to comfortably accommodate a full bedroom suite, as well it offers plenty of closet space with custom organizers, and privacy of spa-like ensuite with glass walled shower. 2nd bedroom and guest bath complete the private living space. Convenience of laundry in your suite. This newer development is minutes from all that a busy household might require - schools, public transit, shopping, services, pharmacy, big box shops, casual and fine dining, entertainment and four season recreation, as well as easy access to key commuter routes north to cottage country or south to the GTA. (id:35762)
RE/MAX Hallmark Chay Realty

