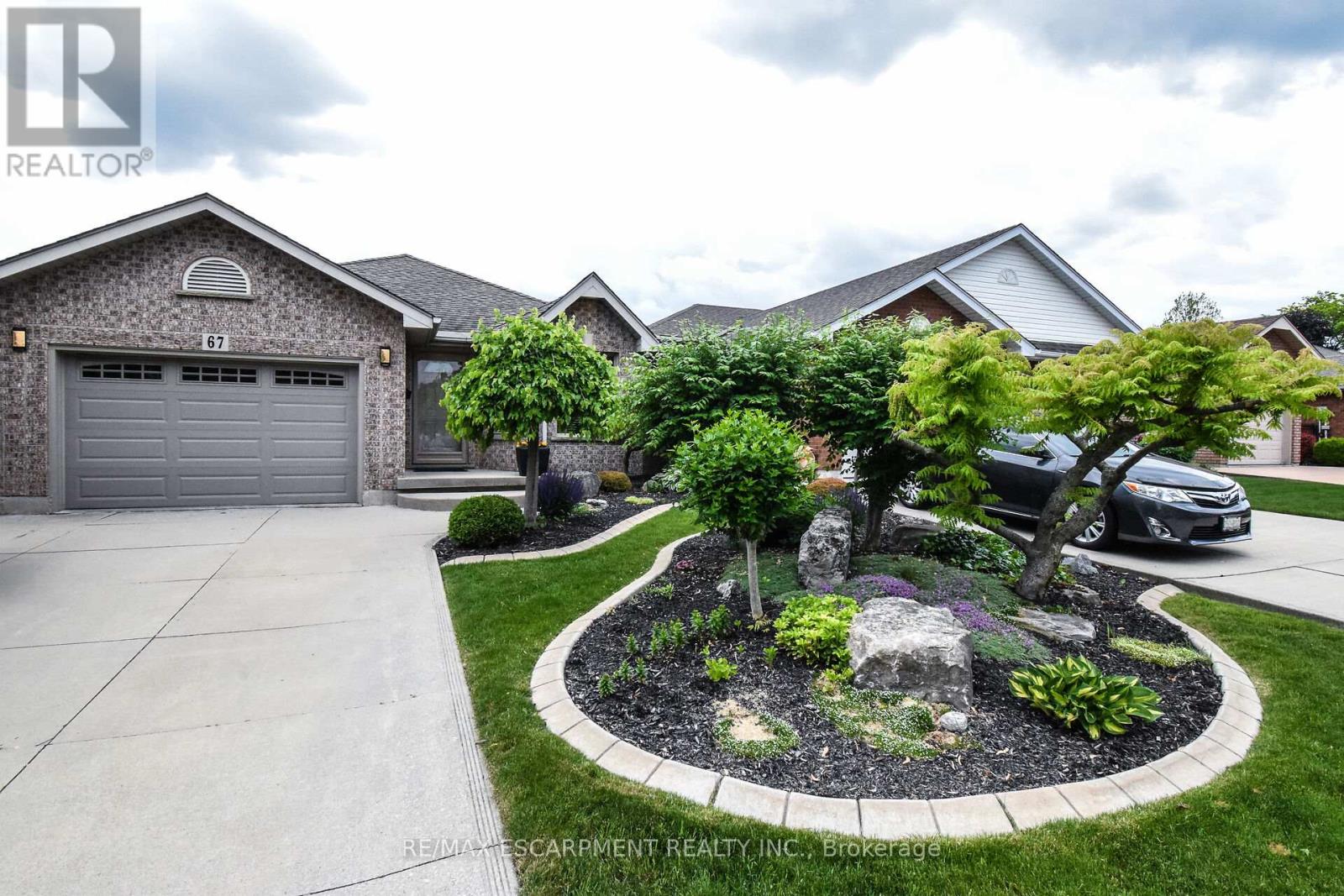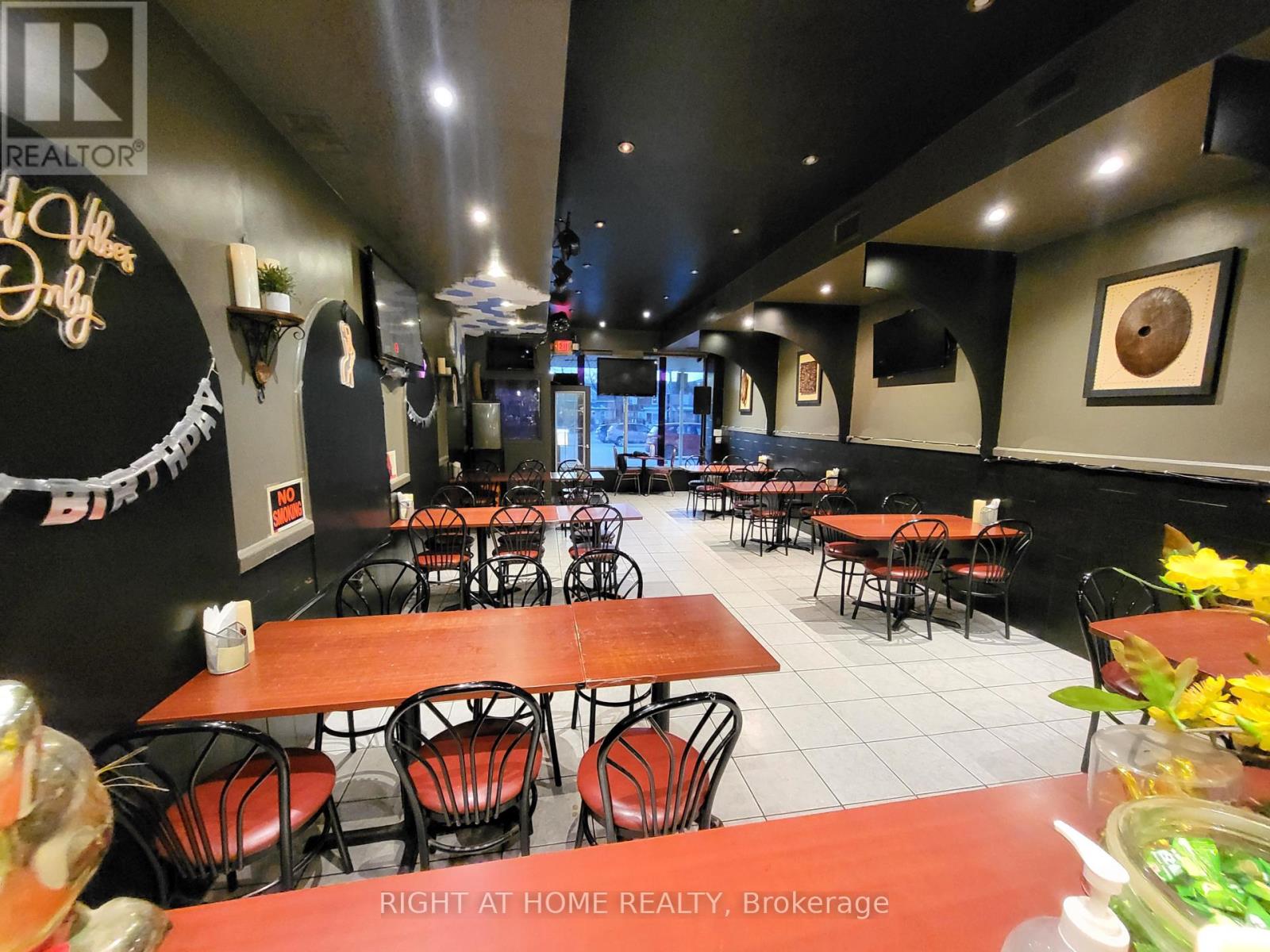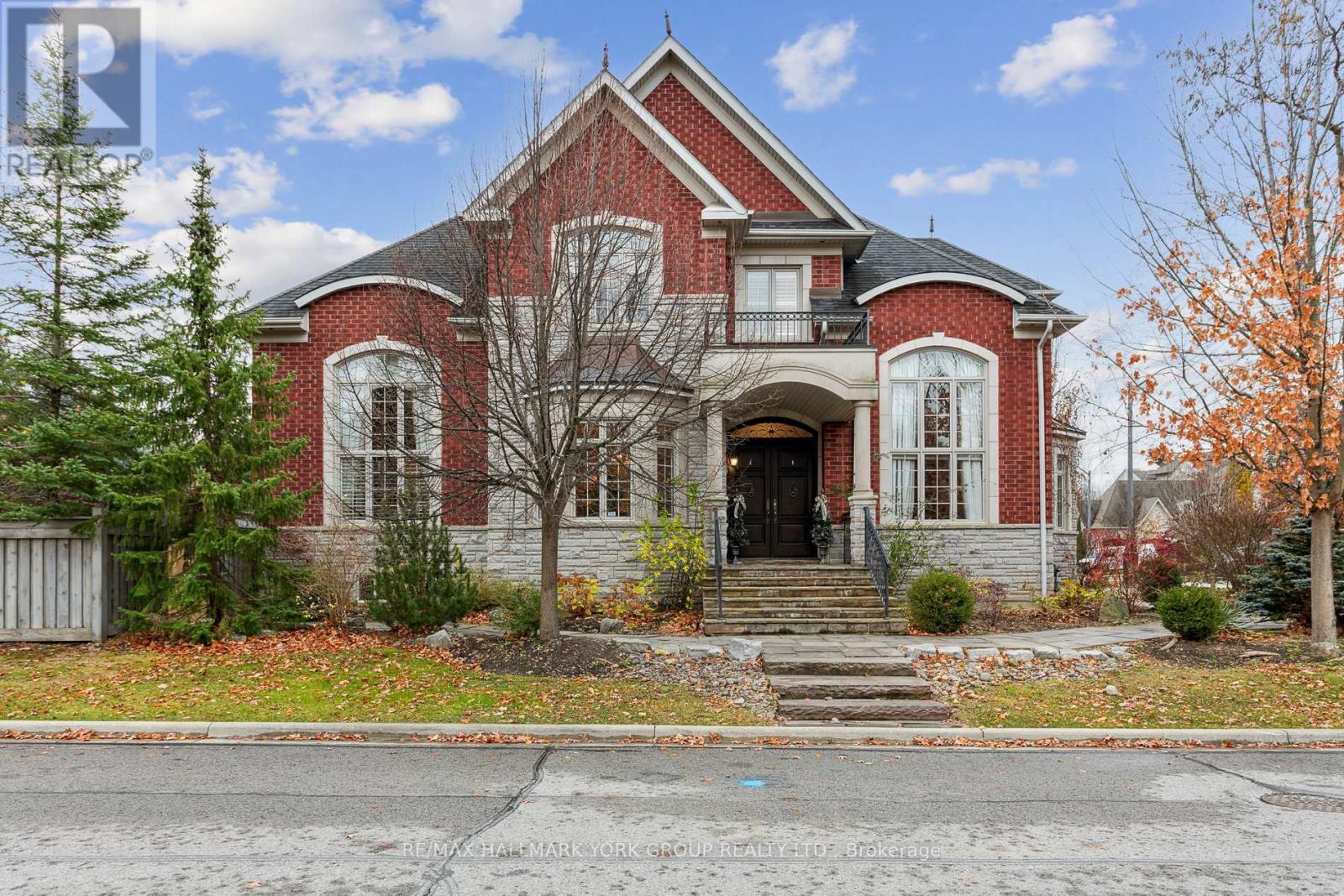67 Lawnhurst Drive
Hamilton, Ontario
This wonderfully spacious & immaculate home with true pride of ownership! Right from the amazing front landscaping you will appreciate the extensive quality upgrades and improvements throughout. Stunning eat-in kitchen with soaring vaulted ceilings, skylight, large island, granite counters, tile floors, backsplash, stainless appliances and sharp cabinetry. Fresh light coloured hardwood floors in the living & dining rooms. The expansive family room with cozy fireplace is a welcoming space. Huge primary bedroom offers walk-in closet and beautiful ensuite complete with shower and soaker tub. Back yard oasis in the privacy fenced yard featuring the ultimate swim spa with all the bells and whistles - for year round exercise or relaxation - whichever you prefer! The large gazebo is perfect for enjoying summer nights or keeping out of the sun. Excellently located in a quiet neighbourhood with quick access to the LINC. Garage is currently used as a mancave - heated with an insulated garage door and flooring. Double concrete drive. (id:35762)
RE/MAX Escarpment Realty Inc.
Bsmt - 45 Blaisdale Road
Toronto, Ontario
Renovated Detached Bungalow Has 2 Bedroom,1 Wash Room With High-End S/S Appliance, Basement Unit Laminate Floor With Pot Light, Nest thermostat, Separate Laundry For basement, pot light, Freshly Painted. That Can Meet The Needs Of A Young Family Looking To Grow Into Their Home, Close to HWY 401, Shopping Mall, Gas Station, School at the doorstep, and Much More. (id:35762)
Exp Realty
825 Runnymede Road
Toronto, Ontario
Don't miss this rare opportunity to own a fully turnkey restaurant and bar located in a high-traffic plaza with excellent visibility, ample front and rear parking, and low rent. This well-maintained space includes a liquor license, a fully equipped commercial kitchen, Ontario Green Pass Certificate, 10 tables with 40 chairs, and a convenient rear entrance for deliveries. Ideal for dine-in, takeout, and delivery operations. Offered with no conditions by a motivated seller, ready for a quick closing. (id:35762)
Right At Home Realty
30 Moynes Avenue
Toronto, Ontario
Beautifully Remodeled 2-Bedroom Basement in Toronto. Discover this newly remodeled 2-bedroom, 1-bathroom basement apartment in Toronto, available for a 1-year lease. This bright and inviting space features brand-new appliances including a dishwasher, fridge/freezer, and in-unit laundry. Enjoy ample natural light from numerous windows and a kitchen with plenty of counter and storage space. The property includes 1 parking spot on a shared driveway, plus access to a spacious backyard and front yard. For your comfort, air conditioning is included, along with additional storage space. Please note: This is a non-smoking and no-pet rental. Prime Location Highlights: 4-minute drive to the beach, 5-minute walk to a scenic park, tennis court, and abundant nature, 2-3-minute walk to gas stations, restaurants, and ice cream shops, 510-minute walk to No Frills and multiple bus stops, Just a 12-minute drive to the CN Tower. (id:35762)
RE/MAX Twin City Realty Inc.
Main - 2 Pem Sud Crescent
East Gwillimbury, Ontario
Welcome to this stunning 4-bedroom, 4-bathroom detached home in the desirable Mount Albert community of East Gwillimbury! Boasting nearly 2,700 sq. ft. of modern living space, this beautifully designed 2-storey home offers 9-ft ceilings, elegant quartz kitchen counters, and a sun-filled breakfast area that flows into a spacious great room perfect for family living and entertaining. Enjoy hardwood flooring on the main level and upgraded broadloom upstairs. Each generously sized bedroom features its own Ensuite for maximum comfort and privacy. Conveniently located near top-rated schools, parks, public transit, and just a 10-minute drive to Hwy 404 and New market. Includes fridge, stove, washer, dryer, all electric light fixtures, and window coverings. A perfect family home don't miss out! (id:35762)
Homelife Today Realty Ltd.
907 - 10 Tapscott Road
Toronto, Ontario
Welcome to Unit 907 at 10 Tapscott Rd, located in the heart of Scarborough's vibrant Malvern community. This spacious and sun-filled condo offers 2 full-size bedrooms, 1 full bathroom, and an additional powder room, perfect for families or those seeking extra comfort. The unit features a functional layout with a bright living and dining area, large windows, and a walk-out balcony with unobstructed city views.The kitchen is well-equipped with ample cabinet space. Both bedrooms offer generous closet space and natural light. Monthly maintenance fees cover all utilities, including heat, hydro, water, and air conditioning, providing peace of mind and predictable costs. The building is secured with 24-hour surveillance and professional management. Conveniently located steps from Malvern Town Centre, TTC transit, parks, schools, and just minutes from Highway 401, Centennial College, and the University of Toronto Scarborough campus, Unit 907 offers unmatched value and accessibility. Ideal for first-time buyers, growing families, or savvy investors don't miss this opportunity to own in one of Scarborough's most well-connected communities. (id:35762)
RE/MAX Gold Realty Inc.
109 - 211 Randolph Road
Toronto, Ontario
Need 24 hrs Notice as its Tenant, Welcome To "Leaside Mews". A Fabulous Boutique Low Rise Building In The Heart Of South Leaside With Great Amenities. Rarely Offered Large, Bright, Open Concept 2 Bedroom/2 Bathrooms Unit With A New Hardwood Floor, Amazing Terrace, High Ceilings. Walk To All Of Leaside's Top Schools, Shops, And Restaurants. Ttc And The New Lrt Laird Station Less Than 300M. (id:35762)
Century 21 People's Choice Realty Inc.
27 Orleans Avenue
Barrie, Ontario
This well-maintained home is nestled on a quiet street in a sought-after area with top-rated schools, walking distance to hiking trails, and minutes to Friday Harbour. Perfect for commuters with easy access to the highway and GO Train. Enjoy 9ft ceilings, hardwood on the main, a spacious driveway for 4 cars, a brick walkway and patio, and pride of ownership throughout. (id:35762)
Revel Realty Inc.
906 - 20 Olive Avenue
Toronto, Ontario
Welcome to this well-maintained condo in the highly sought-after Yonge & Finch area!Just steps away from top-rated restaurants, shopping, library, and a full range of transit optionsincluding Finch Subway, TTC, GO, and Viva. This bright unit features laminate flooring throughout (no carpet), an open balcony with a stunning view, and all utilities included. The building offers beautifully maintained common areas, 24-hour gated security with entry control, and ample visitor parking for your guests. (id:35762)
Bay Street Group Inc.
100 Grandvista Crescent
Vaughan, Ontario
Client RemarksExquisitely designed 5 bdrm, 6 bathroom home, main floor family room w/16' celings, formal living and dining with 16' ceilings, main floor office, gourmet kitchen with 2-way limestone fireplace, granite counters, huge eat-in area w/o to private backyard enclave, separate entrance to fully finished lower level with 2nd kitchen, full bath and separate steam shower in private gym, over 6000+sf of luxury living, one of Vellore Villages best streets, multi-million dollar homes surrounded, a safe secure investment, great place to raise your family! (id:35762)
RE/MAX Hallmark York Group Realty Ltd.
Bsmt - 118 Queen Street
Whitby, Ontario
Less than 2 years old house. Two Bedroom Basement Apartment with a separate entrance and 9 feet Ceiling. This Unit Features a Living and Dining Area, Kitchen, 2 Large Bedrooms & 2 Full Washrooms. Tenant pays 35% Utilities. Stainless-steel appliances. 1 Car Parking on Driveway. Situated In a Great Neighborhood. Located Close to all the amenities and downtown shopping area in Brooklyn. No Smoking, No Pets. (id:35762)
RE/MAX Community Realty Inc.
805 - 68 Merton Street
Toronto, Ontario
Welcome to the heart of Mount Pleasant West, where boutique condo living meets urban convenience. Suite 805 at 68 Merton Street offers a unique opportunity to enjoy both indoor comfort and rare outdoor space in one of Midtown Toronto's most desirable pockets. This thoughtfully laid-out 2-bedroom, 2-bathroom suite offers 767 sq. ft. of interior living space plus an incredible 541 sq. ft. private terrace complete with a gas line for BBQing. Whether you're entertaining guests, working from home under the sun, or just unwinding with skyline views, this terrace is your personal urban oasis. With a bright, south-facing exposure, the suite is filled with natural light throughout. The open-concept layout balances functionality with style, and comes complete with parking and locker included. Residents enjoy access to a wide range of amenities: concierge, fitness centre, party and meeting rooms, guest suites, theatre room, games room, boardroom, and more. Perfectly positioned just steps to Davisville Station, and nestled between the energy of Yonge & Eglinton and the sophistication of Yonge & St. Clair, this location offers walkable access to shops, cafes, restaurants, the Beltline Trail, parks, and the Davisville Medical Dental Centre. This isn't just a condo its a lifestyle. Come experience Suite 805 for yourself. Your next chapter starts here. (id:35762)
Exp Realty












