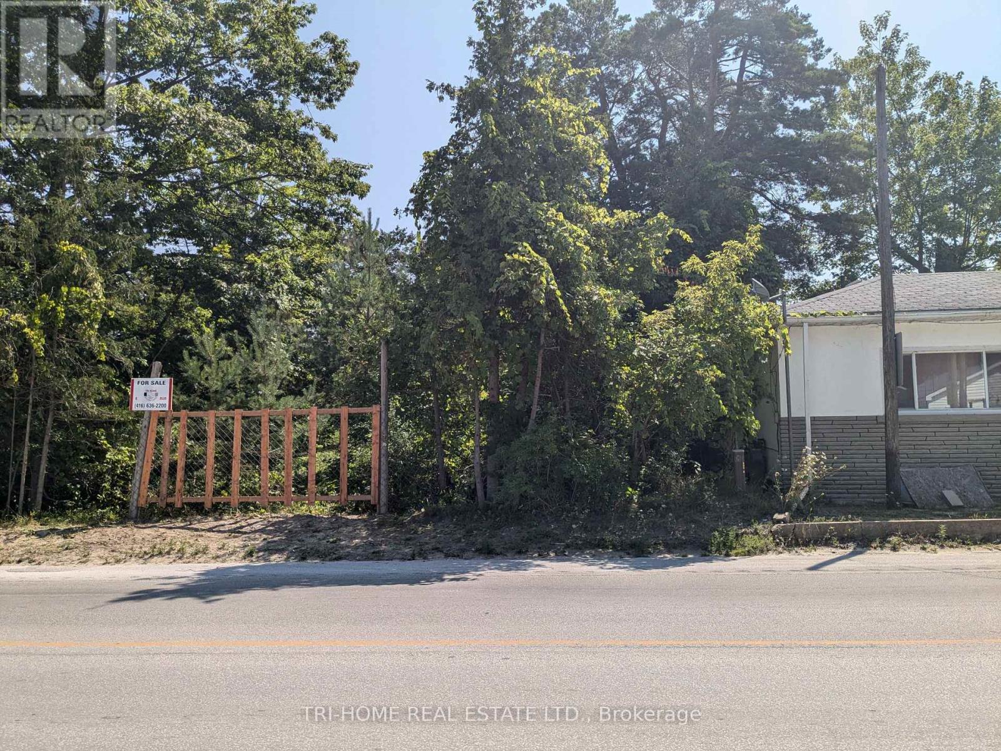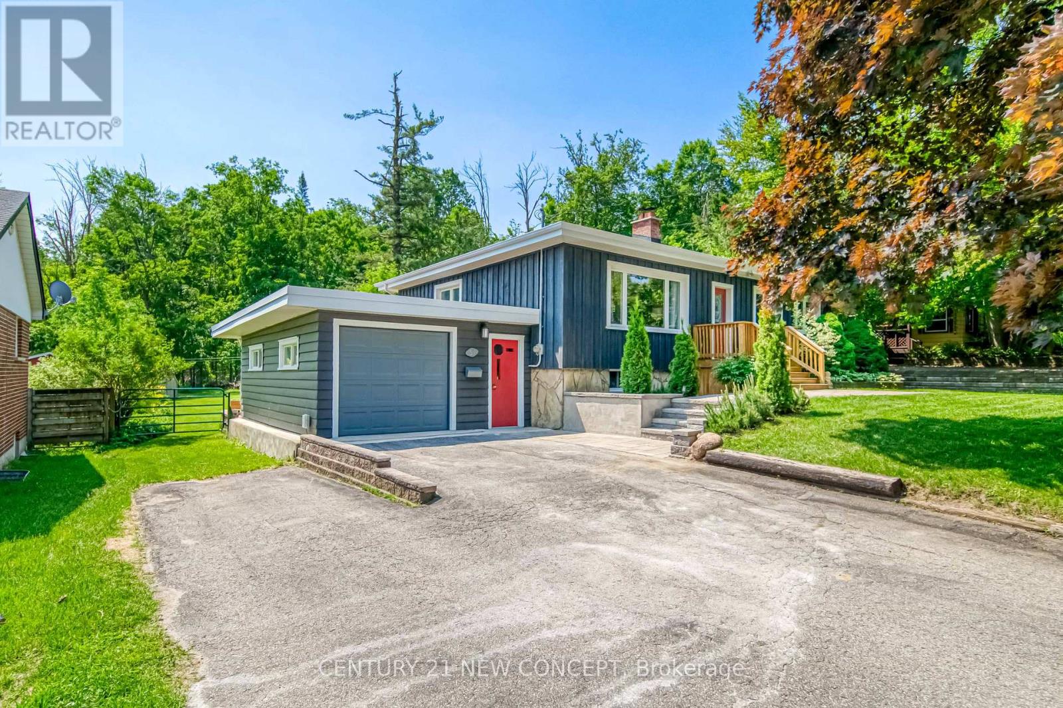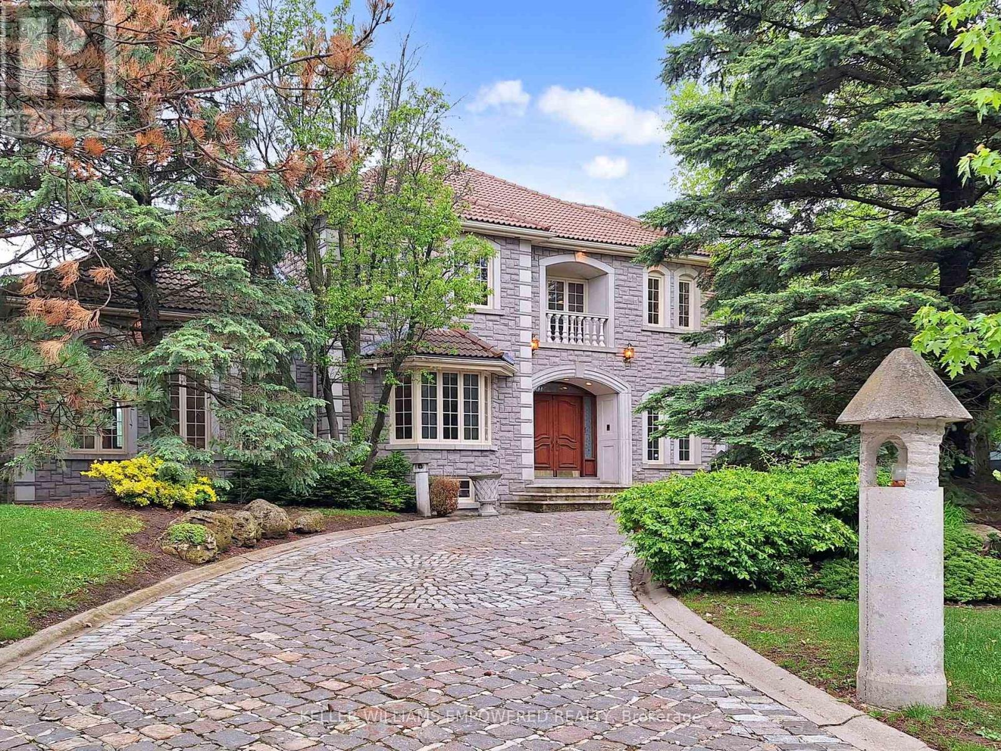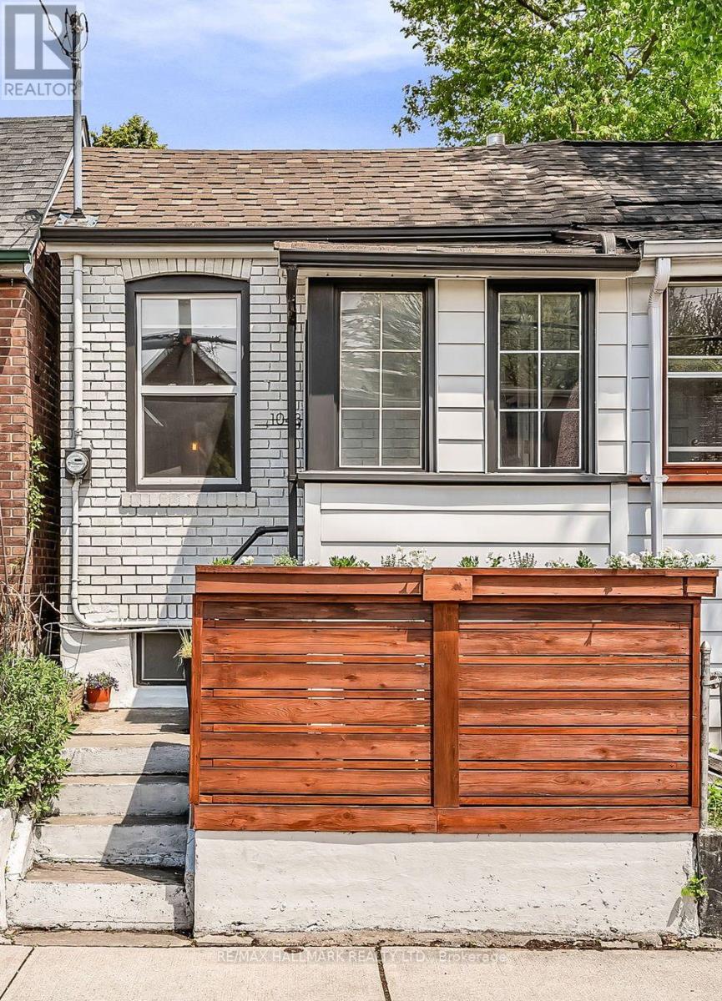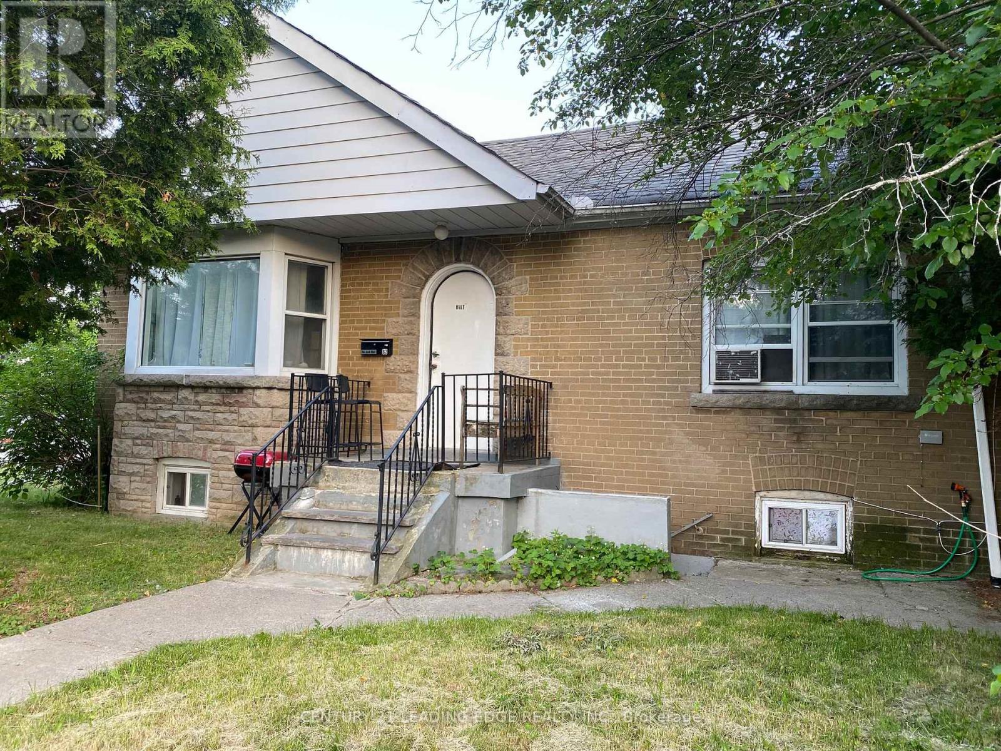17 - 492 Laclie Street
Orillia, Ontario
Worry free living! Beautiful Townhome at the sought-after Lakeridge Condo a tranquil enclave of townhomes, offering a private setting In Orillia's north ward. Excellent Small Condominium Complex with plenty of visitor's parking and a parkette. Great location close to downtown Orillia, trails, lake, golf, shopping, schools, Hwy 11 & public transit! This unit features a covered entry to double front doors. Enjoy the light filled, spacious, primary bedroom with walk in closet and a large semi ensuite bathroom with separate soaker tub and shower. The updated south facing kitchen features quartz countertop, tile backsplash, maple cabinetry and pantry. The stainless-steel fridge, stove and dishwasher are just under 5 years old! Walkout to the private patio from the kitchen. The open basement offers a finished room, (could be an extra bedroom or home office), a laundry area, a large storage closet and an open area. A new gas furnace was installed in 2019 and new central air in 2022. The condo fees take care of landscaping, ground maintenance of the front and rear yard, snow removal, and the exterior maintenance, including windows & roof. All windows were replaced within past 5 years, and patio doors are scheduled to be replaced this year. The attached garage and stone walkway complete the worry-free living lifestyle. Flexible closing dates. As soon as you drive in you get the feeling that this would be a beautiful, peaceful place to live. (id:35762)
Simcoe Hills Real Estate Inc.
Main - 31 Bannister Road W
Barrie, Ontario
Bright and spacious 2-bedroom main floor unit in a quiet Barrie neighborhood! Features a modern kitchen with large island, open-concept family and dining area, and sliding doors leading to the backyard. Enjoy large windows throughout, a convenient powder room, and a 5-piece bathroom with soaker tub and shower. Includes Driveway parking and backyard access. Close to parks, schools, and local amenities. A must-see! (id:35762)
Vanguard Realty Brokerage Corp.
507 - 94 Dean Avenue
Barrie, Ontario
The Terraces of Heritage Square is a Adult over 60+ building. These buildings have lots to offer, Party rooms, library, computer room and a second level roof top gardens. Ground floor lockers and parking. |These buildings were built with wider hallways with hand rails and all wheel chair accessible to assist in those later years of life. It is independent living with all the amenities you will need. Walking distance to the library, restaurants and shopping. Barrie transit stops right out front of the building for easy transportation. This updated Allandale suite is a 1 bedroom plus a den and 1 1/2 baths one being an Ensuite bath which has a tub with a cut out for easy access. The kitchen has an added pantry and newer Amana appliances. This suite also has newer flooring and all upgraded light fixtures and blinds. The wall between the Den and Solarium has been removed which gives lots of natural light to the Den. All you need to do here is unpack and enjoy your southern view. Open House tour every Tuesday at 2pm Please meet in lobby of 94 Dean Ave (id:35762)
Right At Home Realty
163 Mosley Street
Wasaga Beach, Ontario
Investment opportunity in the heart of the Wasaga beach development Plan...use alone or land banking. Vendor willing to negotiate a vendor take back mortgage with 50% down payment. (id:35762)
Tri-Home Real Estate Ltd.
51 Fittons Road E
Orillia, Ontario
This extensively updated home sits on a spacious 70 x 200 ft. lot and features a range of quality upgraded throughout. Highlights include a waterproofed foundation, full insulation of the basement, main floor, and attic, and new exterior siding, brickwork, and stairs. Inside, you'll find new engineered oak and porcelain tile flooring, a fully renovated kitchen with quratz countertops, deep sink, stainless steel appliances, and marble backsplash, plus updated recessed dimmable lighting and fresh paint throughout. The home includes a partially finished basement, energy efficient upgrades, and a whole home water filtration system. Outdoor features include front and back decks, two sheds, a vegetable garden, mature trees, and space for up to six vehicles in the drive way. The layout offers a partial open cocept design, blending comfort and funtionality in a peaceful, landscapted setting. (id:35762)
Century 21 New Concept
Century 21 Percy Fulton Ltd.
Bsmt - 56 Garland Crescent
Richmond Hill, Ontario
Great Opportunity For Renting A Nice Basement In Richmond Hill Quiet Community. Separate Entrance Walk-Out Bsmt. Large Window With Plenty Of Sunshine. 2 Spacious Bedrooms, 1 4 Pcs Bathroom. Convenient Location. Steps To Bus Stop And Community Center. 3 Mins Drive To Walmart, Food Basic, Shoppers, Freshco, Bank, And Various Restaurants. 5 Mins Drive To Hwy 404. (id:35762)
Le Sold Realty Brokerage Inc.
25 Quail Run Boulevard
Vaughan, Ontario
Welcome to this one-of-a-kind, custom-built full stone exterior house, showcasing over 8,000 sq. ft. of living space on a beautifully landscaped 1.2 acres premium level lot with western exposure! Featuring traditional finishes throughout. This home boasts solid oak doors and Marley roof! Enjoy spacious principal rooms flooded with natural light, a chef-inspired cherry wood kitchen with Corian counters, and grand principal rooms designed for entertaining. The living and dining rooms boast elegant domed windows, herringbone and marble floors. A spacious primary suite offers walk-in closets, cedar closet and linen closet, a private balcony with skyline views, and a spa-like ensuite with jet tub and skylight. The mature landscaped grounds are a resort-style retreat, complete with a concrete pool, tennis and bocce ball court, outdoor change rooms and three-piece washroom. Layout is ideal for seamless indoor-outdoor living with multiple walkouts to patios and decks. The finished lower level offers a full party kitchen, wet bar, games room, sauna, rough-in for hot tub. and ample storage rooms. Other highlights include solid oak doors and trim, two fireplaces, skylights, cedar closet, central vac, four-car garage, intercom, and circular cobblestone driveway with parking for 15+ cars. (id:35762)
Keller Williams Empowered Realty
84 Hawkes Drive
Richmond Hill, Ontario
Fully renovated 3 + 2 beds & 3.5 bath luxury townhome with 5-star upgrades offers approximately 2,250 sq. ft. of finished above ground living space, including a walkout basement. The main floor features LED pot lights with smart switches, and a custom accent wall with an electric fireplace in the living room, dining with butler's pantry. The fully updated kitchen with quartz countertops & backsplash, under-mount cabinet lighting, gas stove, and an added pantry. Upstairs family room functions as a 4th bedroom/office with a built-in wall bed. The primary bedroom includes ample closet space, and a spa-like 3-piece ensuite with LED mirror. All bath & powder rooms are luxuriously renovated. The walkout basement with a built-in wall bed (5th), closet, bar with fridge and a 3-piece bath. Step outside to a private, landscaped backyard interlocked patio and a beautiful pergola with a deck. 1 Car garage + 2 big cars in the driveway + fully interlocked front path allows 4th car parking. No Sidewalk! And internal low traffic child safe drive! Ideally situated with top-rated schools like Trillium Woods PS (Walk), Richmond Hill HS, and St.Theresa of Lisieux CHS, as well as parks, Costco, Richmond Hill GO, YRT transit, and shopping. ***EXTRAS*** Owned hot water tank included, brand new laundry room fully finished, brand new entry tiles, hallway and door, painted. Fully furnished option available, refer to info sheet attached or listing agent. (id:35762)
Sutton Group-Admiral Realty Inc.
33 Kilchurn Castle Drive
Toronto, Ontario
Bright & Immaculate Brick 4+1 Br Detached Home In A Quite &Family-Friendly Neighbourhood.Backing Onto Trails & Golf Club.Gorgeous Lot With South And East Exposure -Large Deck For Entertaining ! ! Deceptively Large Home-- Great Layout, Wood Burning Fireplace.Rarely Offered Pocket Close To Schools And All Transit. 4 +1 Spacious Bedrooms And 4 Baths. Main &2nd Flr Hardwood Flr Throughout. .Family Room Plus Bonus Large Sunroom Overlooking Huge Private Fenced Yard. Prim Br W/3Pc Ensuit.Main Floor Laundry.Finished Basement W/Brand New Laminate Flr/Family Size Rec Room/Br/3Pc Bath.Child Safe & Quiet Family Oriented Neighborhood. Steps To Trail, Golf Course, Public Transit, Restaurants. Easy Access To 401. Minutes To Agincourt Go Station, Scarborough Town Centre, & Fairview Mall. (id:35762)
RE/MAX Excel Realty Ltd.
C - 60 Jones Avenue
Toronto, Ontario
Located in a recently built (2024) purpose-built rental, this beautifully finished main-floor flat at 60 Jones Avenue, Unit C offers over 1,100 sq. ft. of bright, spacious living in one of Torontos most vibrant and walkable neighbourhoods. This 3-bedroom, 2-bathroom home spans the entire main floor of the building, providing exceptionalprivacy, natural light, and a well-planned modern layout. The open-concept kitchen, dining, and living area features a dine-in island, full-size stainless steel appliances, and a walk-out to a private, elevated, enclosed back deck perfect for relaxed entertaining or outdoor dining. Interior Highlights Tall ceilings and oversized windows throughout Large principal bedroom with 5-piece ensuite and built-in closet Two additional bedrooms with built-in closets and custom storage Second full bathroom Built-in storage throughout Comfort & Efficiency Features Ductless heating and cooling in every room Continuous insulation and energy-efficient construction Purpose-built soundproofing for quiet living Private front and rear entrances Dedicated outdoor storage shed All utilities separately metered Street parking available Neighbourhood Perks Steps to Leslie Grove Park and Greenwood Park Walk to Gerrard St. East, Queen East, and all that Leslieville has to offer Close to Loblaws, Fresh Co, Farm Boy, and other essentials Easy access to TTC, bike routes, and commuter corridors*For Additional Property Details Click The Brochure Icon Below* (id:35762)
Ici Source Real Asset Services Inc.
1043 Craven Road
Toronto, Ontario
Welcome to this beautifully renovated bungalow, a perfect alternative to condo living with no condo fees! Ideal for first-time buyers or anyone seeking a stylish, low-maintenance home, this charming 1+1 bedroom, 2-bathroom property boasts bright, open living spaces with stunning hardwood floors. The sunlit kitchen is equipped with stainless steel appliances and a large window, making it a delightful space to cook and entertain. Step outside to your private, fenced backyard ideal for relaxing, dining, or hosting guests on sunny days. The finished basement features a spacious bedroom, a renovated 3-piece bath, and high ceilings, offering plenty of space for guests or additional living areas. Additionally, a fully equipped garden office with A/C and Wi-Fi creates a perfect work-from-home environment. Located in a vibrant East End neighborhood, you're just steps away from top restaurants, cafes, pubs, TTC access, bike lanes, and major routes. Enjoy Monarch Park, with its dog park, playground, pool, skating rink, and popular summer farmers' market all within walking distance. With Coxwell and Greenwood subway stations nearby, this home offers unbeatable convenience. A rare opportunity to enjoy stylish, turnkey city living in a prime location without the hassle of condo fees! Home inspection available upon request. (id:35762)
RE/MAX Hallmark Realty Ltd.
82 Meighen Avenue
Toronto, Ontario
Unique Income property zoned non-conforming triplex offers excellent income potential. This turn-key investment is ideal for all investors types or end user living. This rare triplex features, 4 units: appt 1 - 2 bedrooms, appt 2 - 2 bedrooms, appt 3 - 1 bedrooms, appt 4 - 2 bedrooms. Wide lot w/ 3 car private driveway and a fenced in yard. Offering free and clear possession. Walking Distance To All Amenities. (id:35762)
Century 21 Leading Edge Realty Inc.




