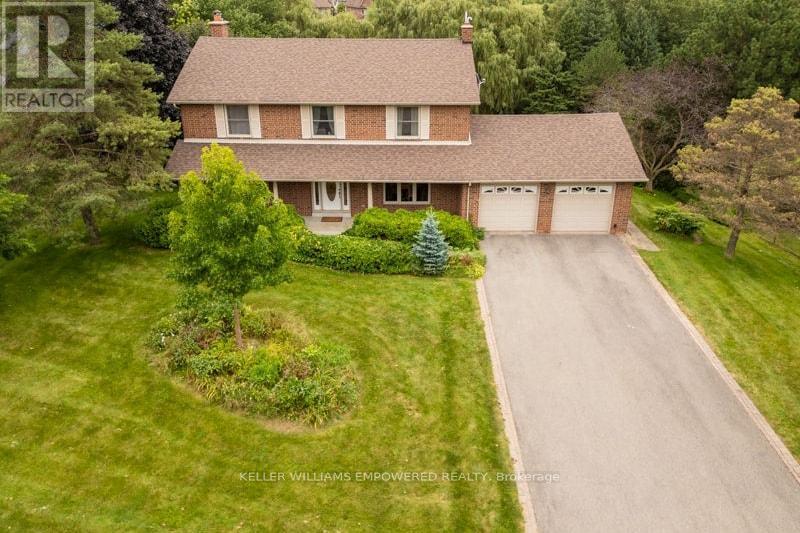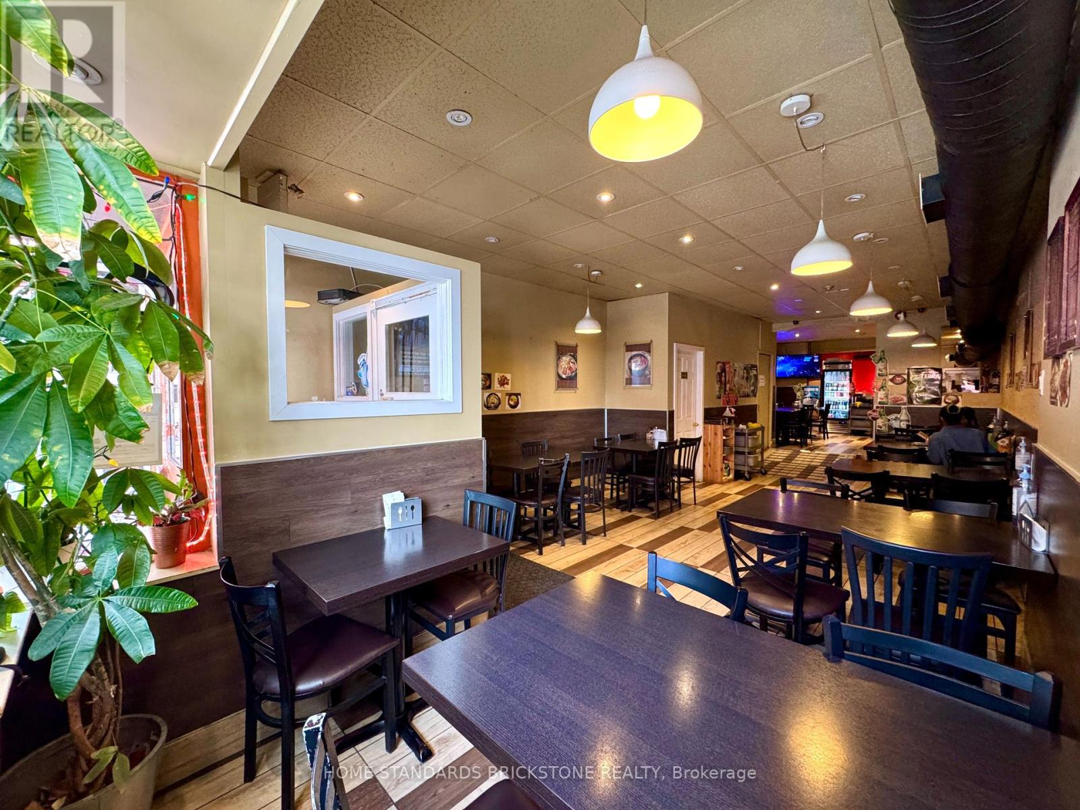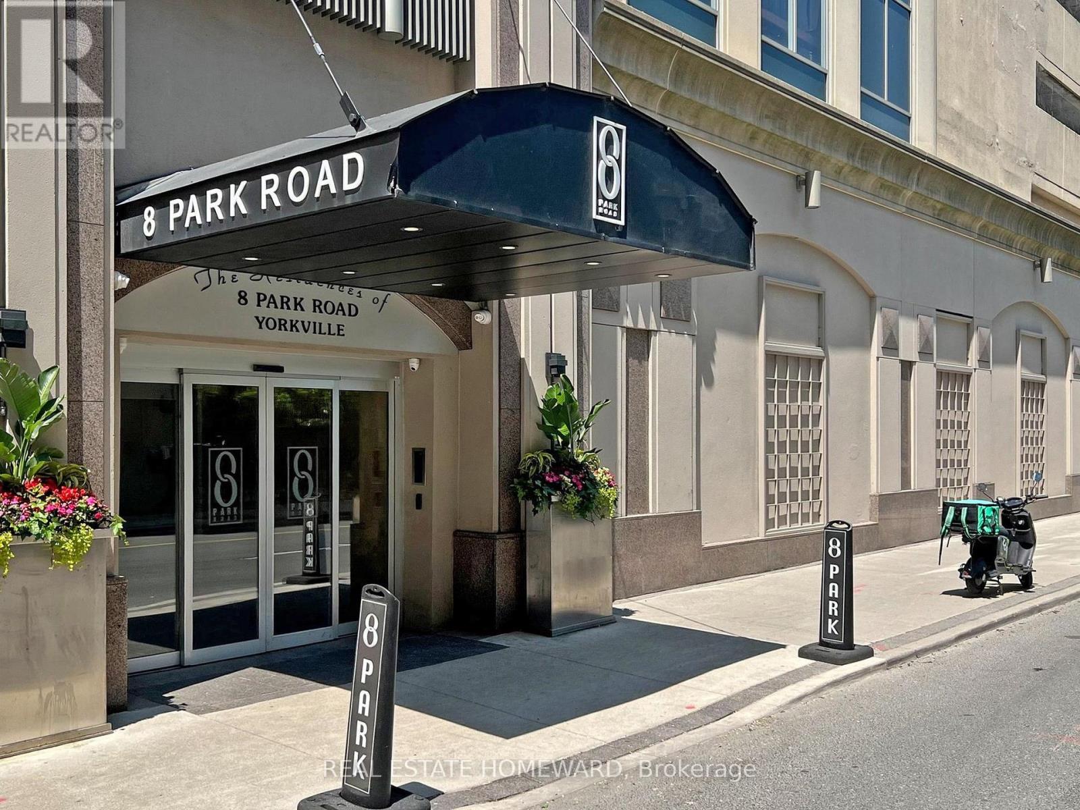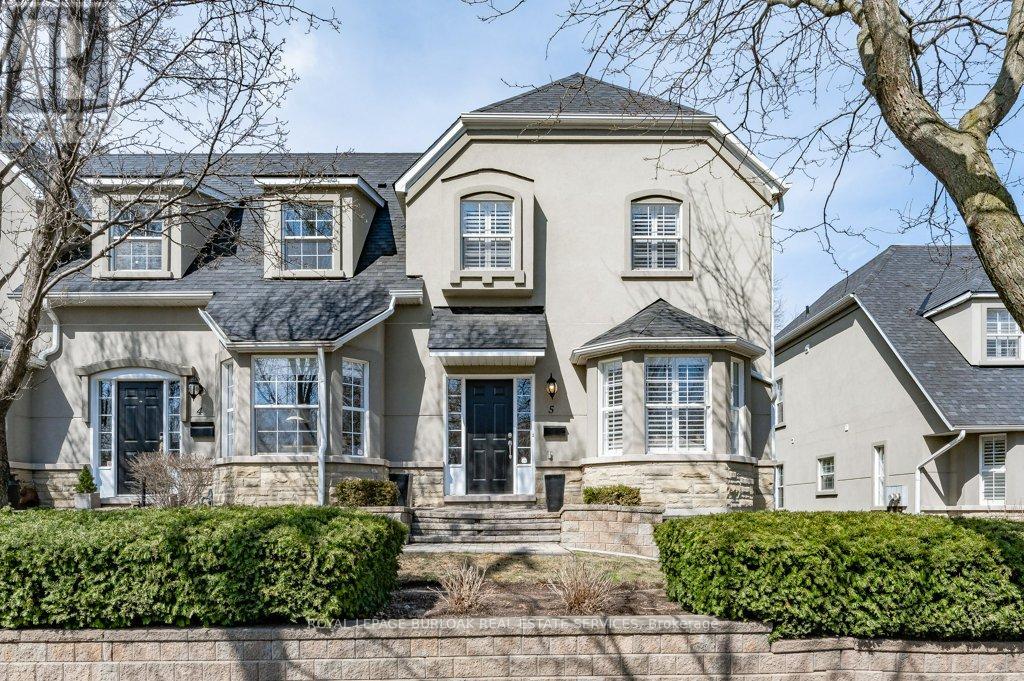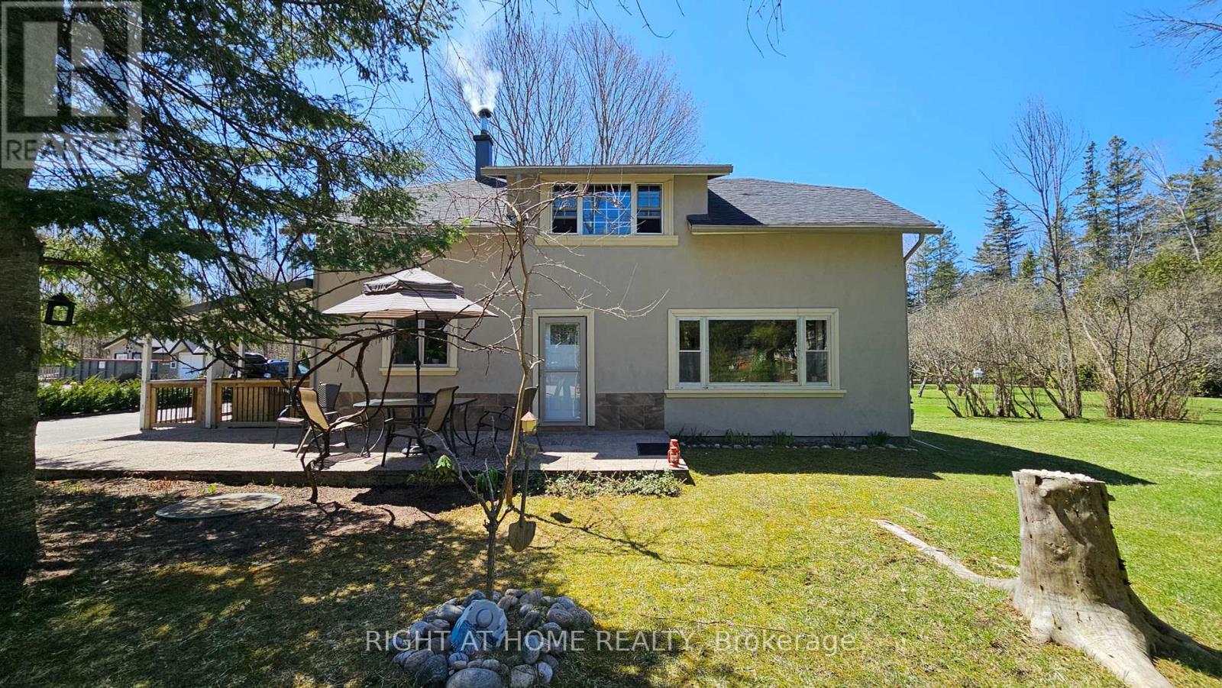440 Warren Road
King, Ontario
Absolutely Amazing House Situated On Over 3/4 Acre Lot Backing Onto A scenic ravine! Majestic Setting Overlooking Conservation! Save Yourself Trip To The Cottage, This Property Offers The Best Of Both Worlds! W/O To Large Deck With Breathtaking Views and enjoy full retreat with inground Pool and sauna! Charm And Character Thru-Out the house! Updated Modern Family Size Kitchen W/Granite Counters, S/S Appliances and spacious breakfast area! Cozy family room w/fireplace and oversized windows offers breathtaking views of ravine! Elegant Dining Room, separate living room! Generously sized bedrooms! Updated Bathrooms! Hardwood floors throughout! Spacious W/O Basement Features Separate Entrance, Kitchen, Bathroom, large Living Room w/fireplace and sauna! Possible In-Law Suite! Newer Windows, Roof And Many More! Close to Hwy 400, steps to Go Station, parks, trails, golf clubs, tennis courts, dining, shops and top private schools! Move In, Reno or Re-Build! (id:35762)
Homelife Eagle Realty Inc.
106 Wesley Street
Newmarket, Ontario
Amazing Opportunity To Own A Fantastic Detached Home On A Large Private Pie-Shaped Lot In A Great Location! Close To Southlake Hospital, Shops, Transit, 404 Hwy, Go Transit, Fairy Lake, On A Quiet Street Featuring A Excellent Floor Plan With Finished Basement, Upgraded Custom Gourmet Dream Kitchen and a lot of upgrades. W/D (Lg)Double Car Garage. Back Yard Is Kids' Dream (id:35762)
Everland Realty Inc.
301 - 684 Warden Avenue
Toronto, Ontario
Welcome to this beautifully updated 2-bedroom + spacious den suite at St Clair Pointe Condos nestled on a quiet cul-de-sac and backing onto the serene Taylor Massey Creek. This unit features a highly sought-after open-concept layout that maximizes every square foot of living space. Enjoy seamless indoor-outdoor living with a walkout to a massive private terrace ideal for entertaining or relaxing. The versatile den is perfect as a home office, playroom, or guest area. This home comes with one owned parking spots and is located in a quiet, family-friendly, low-rise building with beautifully maintained grounds, ample visitor parking, and low maintenance fees. A commuters dream just 5 minutes to Warden Subway Station, Warden Hilltop Community Centre, TTC bus stops, and a variety of shops and daily amenities. Whether you're a first-time buyer, downsizer, or investor, this move-in-ready suite offers unmatched value, space, and convenience in the heart of the city. (id:35762)
RE/MAX Realty Services Inc.
586 Bloor Street W
Toronto, Ontario
Excellent location in the heart of Toronto.Rright next to Bathurst Subway Station and directly across from the newly built Mirvish Village by Westbank master-planned community, a large-scale development bringing thousands of new residents and businesses to the area.This fully equipped restaurant includes a well maintained commercial kitchen with a commercial hood and has been successfully operated by the same owner for over 10 years. Steady income, loyal customer base, and high traffic make it a great business with strong future growth potential. (id:35762)
Home Standards Brickstone Realty
Ph3703 - 8 Park Road
Toronto, Ontario
Units like this come by once in a lifetime. The pictures and video don't do it justice. Absolutely breathtaking. Welcome to The Penthouses of 8 Park Road: Full access to all of downtowns finest shopping, Yorkville, Rosedale and the subway system from right within your building. 2 full bedrooms, 2 full baths, 1 open full balcony, 1 Juliette balcony, parking + rare private utility room (potential private wine cellar or...?). Wood floors through out, upgraded kitchen with upgraded stainless steel appliances, and a stunning city view from every window and every room. The advantages of this location make it ideal for someone trading down from a house or young executive types. Book now! (id:35762)
Real Estate Homeward
5632 Sixth Line
Erin, Ontario
4 Bedroom Plus 3 washroom, separate main floor laundry. Fully renovated with a new kitchen, new vinyl flooring and new washrooms. Nestled on a Sprawling 57.82-Acre Estate, This 4 Bedroom Bungalow with multiple walkouts, Presents a rare Piece Of History. While it boasts Stunning Views of The Surrounding Landscape that are sure to Inspire and Captivate Your Attention. That Perfect blends Old-World charm with modern conveniences. Approx 30 Acres Of Workable Land. Enjoy picturesque views of the Pond and Field from the dining. Taxes may reflect Farm Tax Rebate. Plenty Of Parking. (id:35762)
Royal LePage Flower City Realty
5 - 1061 North Shore Boulevard E
Burlington, Ontario
Discover this rare end-unit townhome with 2,177 square feet of finished living space, ideally located just a short walk from downtown Burlington. This charming home offers an open-concept layout with 9 ceilings on the main level. 2 bedrooms, 2.5 bathrooms. You'll appreciate the convenience of a double car garage, providing ample parking, storage and walk-in to lower level. This versatile lower level can serve as an in-law/guest suite, office or. recreation space. Step outside onto the private balcony overlooking a tree-lined ravine. With shops, restaurants, waterfront, beach, waterfront trail, highway access and hospital just moments away, this townhome embodies the best of Burlington living. Don't miss your chance to make this gem your own! (id:35762)
Royal LePage Burloak Real Estate Services
640 Tiny Beaches Road N
Tiny, Ontario
Charming Large Family Home located on a huge lot nearly an Acre (very rare for this area) 190ft x 208ft lot and only steps to the lake and one of the best beaches on Georgian Bay. This large home boasts 6 bedrooms and 2874sqft of great space with more than enough room for all your family and friends. On the main floor you will find an Eat-In Kitchen that opens to a large living room, laundry, a huge bonus room and an extra large bedroom. There is potential to make extra living space with the bonus room and workshop in the back which has a rough in. Upstairs you will find 5 more large bedrooms. Huge paved driveway large enough for 15+ cars leading to an extra large garage for all those summer and winter toys to store. Beautiful yard that feels like your very own private park, with lots of space for kids to play and roam around. Enjoy a large garden bed, bonfire pit, apple orchards, and a stream that runs along the edge of the property, you will never want to leave! Amazing opportunity awaits with this wonderful property so close to the beach! Perfect place to create those extended family memories and/or use it as an Air BnB for income when you're not there! Potential To Build Another Home on Property! (id:35762)
Right At Home Realty
301 Matchedash Street S
Orillia, Ontario
Versatile M3-Zoned Industrial Facility in Central Orillia 1.47 Acre Lot! Rare opportunity to acquire a freestanding 3,200 sq. ft. industrial building on a prime 1.47-acre lot in the heart of Orillia. Zoned M3, this property supports a wide range of industrial and commercial uses perfect for contractors, trades, logistics, or manufacturing. The building features 15 ft. clear ceiling heights, three 14 ft. drive-in garage doors, and radiant heat for year-round comfort. Equipped with 225-amp, 3-phase electrical service, the space is ideal for heavy equipment or workshop needs. Additional highlights include a large, level yard with ample space for parking, outdoor storage, or future expansion. Conveniently located minutes from downtown Orillia with easy access to Highway 12 and Highway 11, this high-exposure property offers outstanding value for owner-users or investors alike. Don't miss your chance to secure a rare industrial asset in a growing regional hub! (id:35762)
Century 21 B.j. Roth Realty Ltd.
1708 - 43 Eglinton Avenue E
Toronto, Ontario
A spacious and sunny one bedroom with den with unobstructed Eastern views from your balcony on a high floor, den large enough to be used as a second bedroom. 673 Square Feet of interior space, Open concept kitchen with breakfast bar and double sink. ALL NEW stainless steel kitchen appliances. Secure underground parking and locker. Practical layout with no wasted space. Building offers 24 hour concierge, gym, hot tub, sauna, party room and outdoor terrace. Heating/Electricity/Air conditioning and water all included in the condo fees, pet friendly building. New fan coil installed recently, subway entrance a few feet away from your building (2 subway lines, Line 1 and soon to open Line 5), Fantastic location. Walkscore of 99 out of 100! Everything you need within walking distance, great uptown location. Exceptional value. (id:35762)
Royal LePage Terrequity Realty
3506 - 17 Bathurst Street
Toronto, Ontario
This Stunning Tower Soars Over Loblaw's Flagship 50,000 Sqft Supermarket. Bright And Spacious, 688 Sq Ft With 40 Sq Ft Balcony! The Sunroom Can Be As 2nd Bedroom, Built-In Organizers In Kitchen; An Elegant Upgraded Spa-Like Bath, And Spacious Bedroom + Walk-In Closet. Marble Flooring & Tiles, Throughout Bathroom, Access To 23,000 Sq Ft Of Hotel Style Amenities (Available At A Later Day). Steps To Transit, 8-Acre Park, Community Centre, Shopping, Restaurants, And More! (id:35762)
Century 21 Leading Edge Realty Inc.
404 - 85 Duke Street W
Kitchener, Ontario
Welcome to City Centre Condominiums a sought-after address in the heart of downtown Kitchener. Suite 404 offers a stylish and spacious 2-bedroom, 2-bath layout designed for modern living. With floor-to-ceiling windows, an open-concept floorplan, and sleek contemporary finishes, this suite is flooded with natural light and perfectly suited for professionals seeking urban convenience and comfort.Enjoy a building designed with energy-saving features that help reduce utility costs and promote a greener lifestyle. Take advantage of outstanding amenities including a full-time concierge, a stunning rooftop terrace with comfortable seating areas, a stylish party room with lounge and private dining spaces, a media lounge, secure underground parking with electric vehicle charging stations, and secure bicycle storage. City Centre offers true urban convenience daily errands and entertainment spots are all within easy walking distance. You're steps from restaurants, cafés, the Kitchener Market, parks, schools, City Hall, and ION light rail transit, making it simple to live car-free if you choose.Suite 404 includes in-suite laundry, stainless steel appliances, granite countertops, carpet-free flooring, a private balcony, one underground parking space, and a storage locker. Enjoy stunning city views from expansive windows, blending comfort with breathtaking urban scenery. Live steps from everything, yet feel above it all.Ready for immediate occupancy book your private showing today and experience downtown living at its finest in City Centre Condominiums. (id:35762)
Royal LePage Meadowtowne Realty

