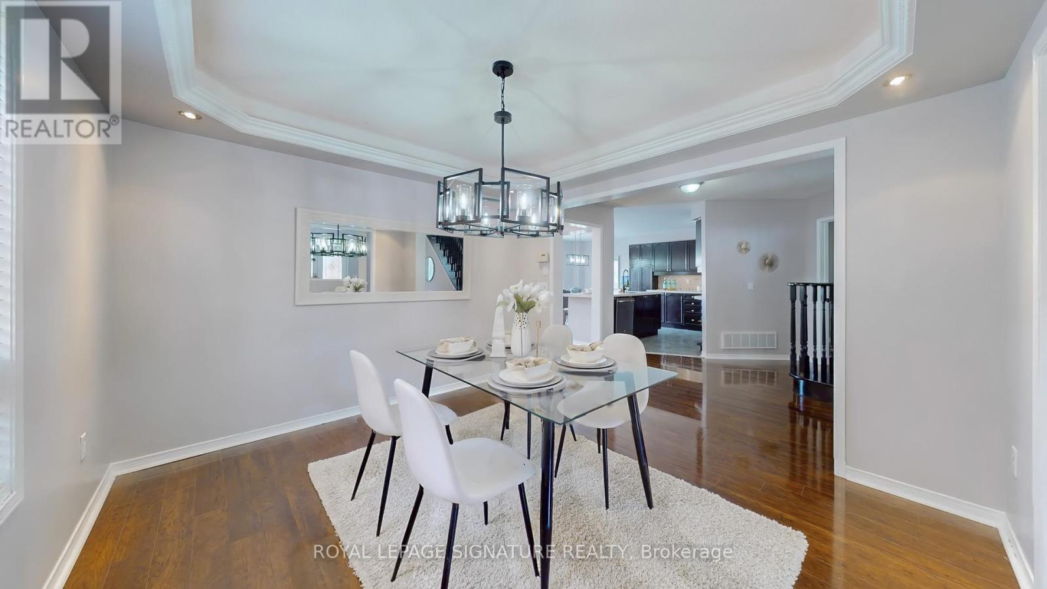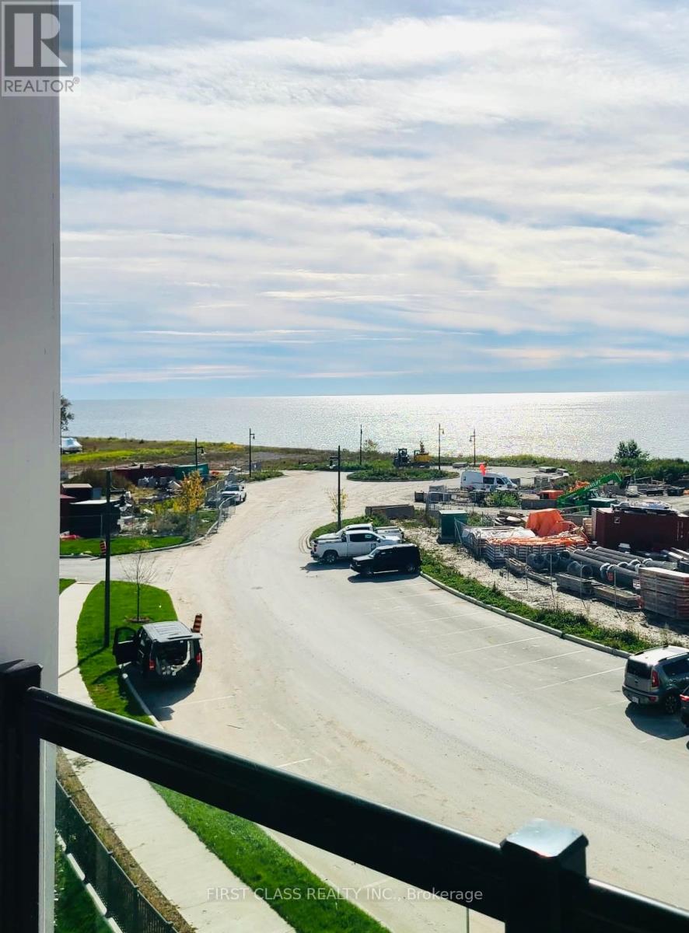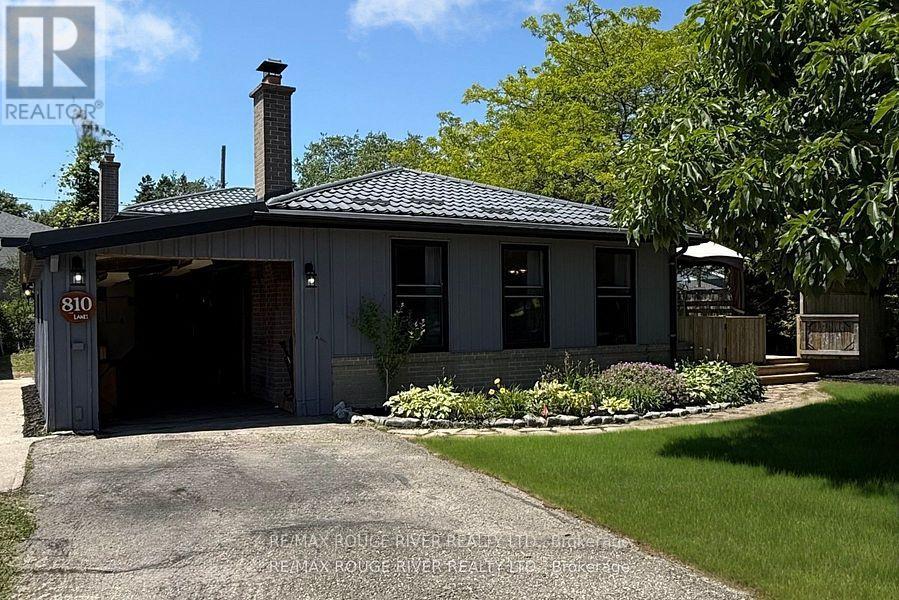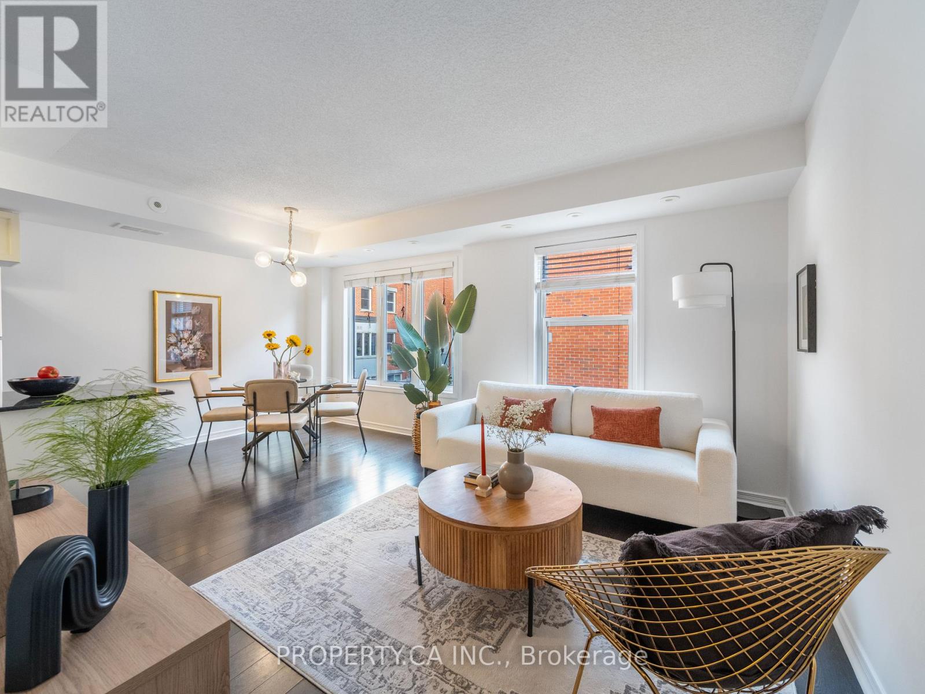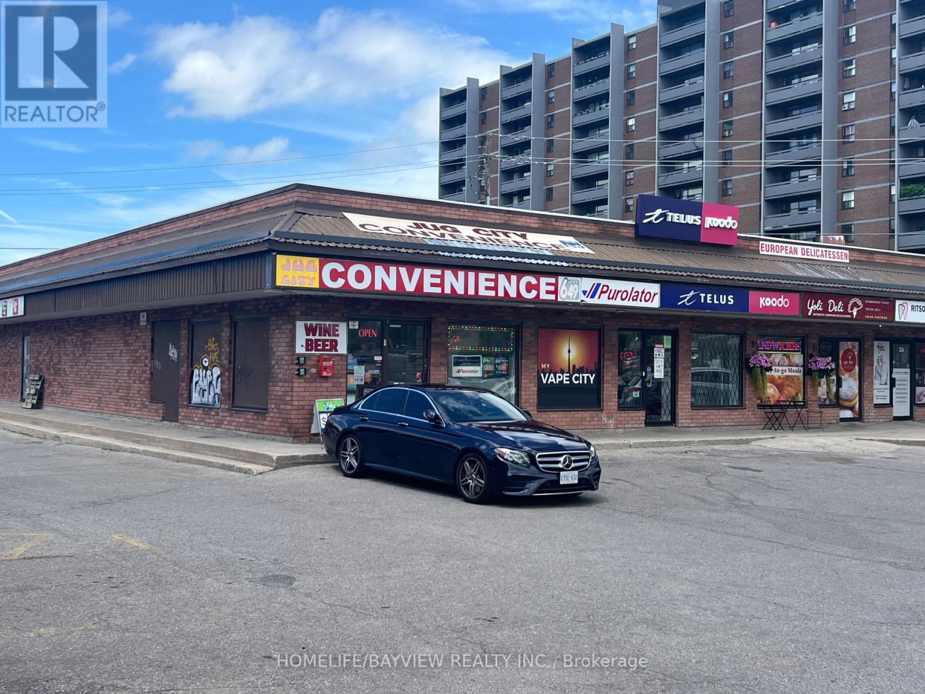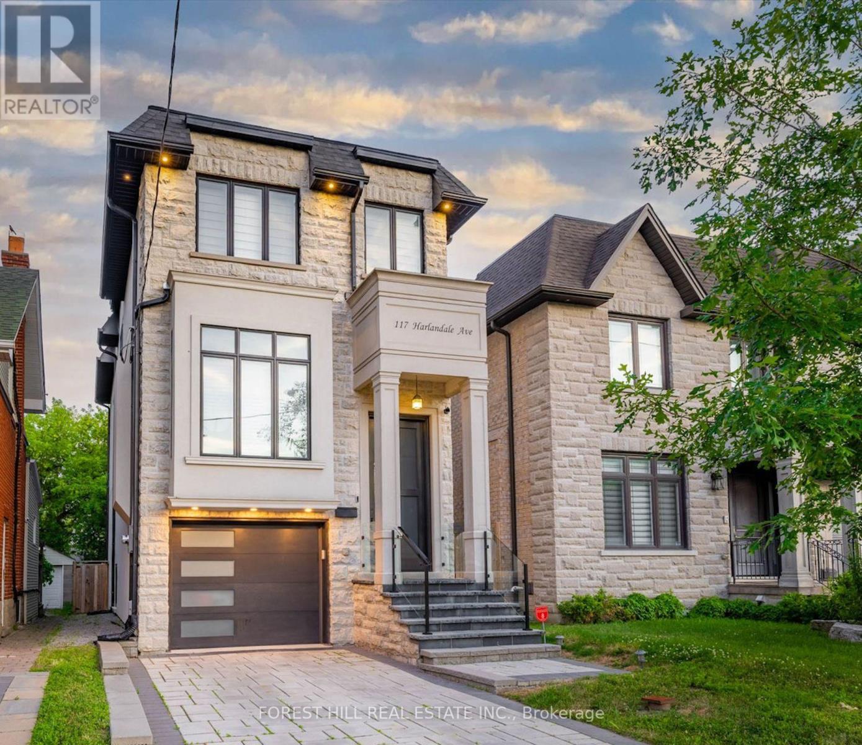59 Medland Avenue
Whitby, Ontario
Welcome to this spacious 5-bedroom, 4-bathroom detached home situated on a wide 53-ft lot in the community of Williamsburg. Located in a family-friendly neighbourhood with elementary and high schools nearby, this home offers both space and convenience. Inside, you'll find pot lights throughout, a functional layout, and generous living areas perfect for entertaining or everyday living. The primary bedroom features a private ensuite for added comfort, while the additional bedrooms offer flexibility for a growing family, home office, or guest space. Also offers a full spacious finished basement. A great opportunity to settle into a well-loved community close to schools, parks, transit, and more. (id:35762)
Royal LePage Signature Realty
251 Boston Avenue
Toronto, Ontario
This Home Is Perfectly Situated On A Quiet Stretch Of Tree Lined Boston Ave, Yet Still At The Heart Of The Action In Desirable Leslieville. Inviting Front Porch Overlooking Picturesque Gardens. The Backyard Is Set In A Canopy Of Mature Trees. The Open Concept Main Floor Living Space is well laid out With Large Living and Dining Area. Principal Bedroom Has Soaring Vaulted Ceilings and large closet. Basement Was Renovated In 2020 And Offers Comfortable Space For Office, Family Room and room for guest to stay. Sought after laneway parking. Just 4KM from downtown with plenty of transit options. Your favorite Restaurants Breweries and Cafes within a short walk in every direction. Excellent recreational activities within footsteps of your home. Great Highway Access. Good Quality Schools Pape Ave Jr PS, Queen Alexandria, Riverdale CI. Rare condo alternative in a highly sought after neighbourhood. (id:35762)
Real Estate Homeward
67 Gainsborough Road
Toronto, Ontario
Spacious Light Filled and Renovated Duplex. Open-Concept Dining And Living Rooms With Great Kitchen And A Private Fenced Yard With A Large Deck. Upstairs Has Large Bedroom And Separate Kitchen. Close To Queen Street, The Beaches, Parks, And Transit. (id:35762)
Sutton Group-Admiral Realty Inc.
12 Eli Shackleton Court
Toronto, Ontario
Welcome to this beautifully renovated freehold townhome nestled in Toronto's desirable West Hill community. This spacious 3-bedroom, 2-bathroom home offers approximately 1,200 square feet above grade and features a bright, functional layout perfect for families or professionals. Enjoy the convenience of a walk-out basement that leads directly to a private backyard, ideal for outdoor entertaining and relaxation. The basement provides direct access to the single garage, offering secure parking and additional storage. This home has been thoughtfully updated with major renovations completed over the past decade, including new floors (2013), front door (2016), hot water tank (2017), both washrooms, driveway, and foyer (2021), furnace and roof (2022), attic insulation (2023), and eavestroughs (2024). These upgrades ensure comfort, efficiency, and peace of mind for years to come. Located within walking distance to all amenities, including shopping, dining, parks, and excellent public transit options, commuting is easy with access to TTC bus routes and nearby GO Transit at Guildwood Station. West Hill is a vibrant, family-friendly neighbourhood known for its lush parks, trails, and community spirit. This is a rare opportunity to own a move-in-ready home in a highly sought-after location with a strong sense of community and convenient access to the city. Don't miss out! (id:35762)
Royal LePage Ignite Realty
317 - 50 Lakebreeze Drive
Clarington, Ontario
South Lake-Facing Condo with Spectacular Views! Welcome to the Port of Newcastle, where waterfront living meets comfort and style. This beautifully upgraded 1 Bedroom + Large Den condo offers 750 sq ft of thoughtfully designed space, plus a private 70 sq ft balcony overlooking stunning, unobstructed views of Lake Ontario. The spacious den (8'3" x 8'4") is ideal as a home office or second bedroom. The sun-filled, open-concept living and dining area is perfect for entertaining or relaxing by the water. Enjoy cooking in the upgraded kitchen featuring granite countertops, stainless steel appliances, and a breakfast bar. Additional highlights include 9-ft ceilings, premium vinyl flooring, in-unit laundry, one underground parking space, and a generously sized storage locker.As a resident, youll also enjoy full access to the exclusive Admiral Club, offering resort-style amenities including a fitness centre, indoor pool, theater room, library, and party room.Extras: Stainless Steel Fridge, Stove, Dishwasher, Microwave, Washer & Dryer. Condo fee includes Admiral Club membership, indoor parking, and large storage locker. (id:35762)
First Class Realty Inc.
810 Zator Avenue
Pickering, Ontario
Offers anytime! Spacious, sun-filled 3-level Back-Split home nestled in South Pickering's Bay Ridges by the Lake. Open concept main floor features a living room, dining room and updated kitchen. Walk out from the kitchen to the private patio and deck. The large backyard is surrounded by mature trees and has a side drive in gate that has a driveway cut out. Finished basement with gas fireplace. Updates to this home include new luxury vinyl plank floors on the main and second floor(2025), new carpet in basement (2025), freshly painted though out (2025), new 100 amp electrical panel (2025). Steel roof. The home also features a private driveway and a carport/garage that is heated. Walking distance to Schools, Pickering's Beachfront Park & Millennium Square, the beach, the marina, the waterfront trail, trendy waterfront shops, restaurants, and the GO train. Quick access to Hwy 401. Furnace about 5 years. (id:35762)
RE/MAX Rouge River Realty Ltd.
1212 - 2050 Bridletowne Circle
Toronto, Ontario
~ RARE FIND ~ 3 Bedroom, 2 FULL bathrooms, 2 side-by-side Parking Spaces, spacious 1250 sq ft suite in a Fantastic Location. Heating is Included in Maintenance Fees ~ Lots of natural light with unobstructed south views from every window. Primary bedroom includes walk-in closet and 4-piece ensuite bathroom. Large laundry room doubles as the perfect storage space. Updated kitchen includes granite counters and tiled backsplash. Enjoy the views on the spacious open balcony. Building is currently undergoing extensive updates; Photos include artist renderings of future plans. Maintenance Fee Includes: Heat, Water, Building Insurance, Common Elements and Parking. Building features include Security, Outdoor Pool, Gym, Billiards Room and Party Room. Minutes To Hwy 401/404, Transit, Schools, Hospital, Shopping Mall, Library and Parks. Incredible Price, don't miss it! (id:35762)
Royal LePage Your Community Realty
80 Minerva Avenue
Toronto, Ontario
Welcome to 80 Minerva Avenue - a charming 3-bedroom semi-detached home on a rare, oversized corner lot in the heart of Cliffcrest. This home offers incredible value and versatility in one of Scarborough's most desirable and scenic neighbourhoods. Move-in ready and filled with natural light, the home features a bright and functional layout, generous principal rooms, and large windows throughout. The separate side entrance leads to a finished basement complete with a family room and 2-piece bathroom - perfect for multi-generational living, a private workspace, or extra space for the kids to play. Enjoy the privacy of a fully fenced large backyard, ideal for kids, pets, or summer BBQs. Tucked into a quiet, family-friendly street just minutes from the iconic Scarborough Bluffs and waterfront trails, this location offers a true balance of nature and city living. You're steps to parks, schools, shopping, TTC transit, and a short drive to GO Transit and major highways, making commuting a breeze. Whether you're a first-time buyer, investor, or a family ready to plant roots in a vibrant, well-connected neighbourhood, this is your opportunity to unlock the potential of a home that checks all the boxes. Don't miss your chance to own in this sought-after pocket of Scarborough - where value, location, and lifestyle come together. (id:35762)
Lander Realty Inc.
4 - 819 Dundas Street E
Toronto, Ontario
A stylish, sun-filled multi-level townhome offering 2 bedrooms, 1.5 bathrooms, and a thoughtfully designed layout across three levels. The main floor features a bright open-concept living and dining space with hardwood floors, a 2-piece powder room, and a modern kitchen with stainless steel appliances, granite counters, and ample storage w/ a walk-in pantry. Upstairs, you'll find two spacious bedrooms and a full bath, perfect for families or professionals. The crown jewel? A private rooftop terrace on the third level, complete with a gas BBQ hookup, durable composite decking, and space to entertain, relax, and soak up the skyline views. With ensuite laundry, and a prime location steps to transit, parks, schools, and retail, this home blends comfort, function, and outdoor living beautifully. Internet included in monthly fees. Freshly Painted. (id:35762)
Property.ca Inc.
1 - 1330 Ritson Road N
Oshawa, Ontario
Over 30 years established convenience store located at prime high-traffic intersection in Oshawa surrounded by apartment buildings. Same owner for 16 years. Newly renovated with a vape store within convenience store for extra income. Store sells groceries, snacks, cold drinks, beer, wine, lottery, cigarettes, shisha, bongs, rolling papers, greeting cards, and gifts. Store sales (approx) $16,000-$18,000/week (tobacco 40%; beer/wine $4K/week); plus Vape sales $4,000-$5,000/week; Extra income from Purolator parcel pick up/drop off counter $1,800-$2,000/month. Lotto commission $2,500-$3,000/month; ATM/bitcoin machine $500/month. Rent $5500/month includes TMI & HST. New lease from June 2025: 5 + 5 + 5 + 5 years options to renew. Don't miss this highly profitable store all renovated with permits- fully-equipped store with counters, LED lighting, detection mirrors, 8-door walk-in cooler, cameras, shelving, TV, signage, etc. Employee operated - do not talk to staff. Easily increase sales by opening from 7-11. (id:35762)
Homelife/bayview Realty Inc.
117 Harlandale Avenue
Toronto, Ontario
**Absolutely **STUNNING** Custom Built Residence blends **timeless ELEGANCE with modern LUXURY**, offering an exceptional living experience in the heart of North York, where the community meets convenience. Thoughtfully designed for both flow and functionality, this home is perfect for discerning buyers seeking luxury, comfort and style. The main floor welcomes you with a grand entry featuring a hi ceiling and beautiful wainscoting. A refined formal living and dining rooms boast an open concept and a hi ceiling. The woman's dream modern kitchen offers exquisite countertop and top-of-the-line appliance(subzero and wolf brand), convenient sweep vacuum system and breakfast bar area. Adjacent to the kitchen, the sun-filled family room is the perfect place to relax or gathering for fresh-retreat with a fireplace and south exposure, welcomes endless natural sunlight. Upstairs, the primary bedroom is a true sanctuary, featuring a large bedroom space, a spa-like 6-piece ensuite with exquisite detail and a built-in closet and walk-in closet. Two other bedrooms and well-appointed washroom complete this level including a functional 2nd floor laundry room. The walk-out lower level offers endless possibilities and even more living space, including an extra large recreation room with a hi ceiling, a extra bedroom or nanny room or home office and 3pcs washroom. Conveniently located to yonge.st shopping,subway and hwy 401 (id:35762)
Forest Hill Real Estate Inc.
904 - 18 Merton Street
Toronto, Ontario
Stunning 2-Storey Loft in The Radius Prime Midtown Toronto Location! Welcome to this beautifully upgraded 2-bedroom, 2-bathroom condo loft in The Radius, just steps from Davisville Subway Station in sought-after Midtown Toronto. This bright and modern 2-storey unit features soaring floor-to-ceiling windows, an open-concept layout, and two private balconies with unobstructed forever views. Over $50,000 in upgrades, including a stylish granite kitchen, renovated ensuite bath, updated lighting, and more. Enjoy the convenience of one premium underground parking spot right by the elevator and a spacious locker for extra storage , ensuite laundry and ample storage. Maintenance fees include gas and water. Walk Score of 97, near shops, restaurants, cafes, and parks, steps to the Beltline Trail and David Balfour Park, Top-ranked school district. Ideal for young professionals, couples, or anyone looking for stylish city living in a walkable and transit-connected neighbourhood. Offers anytime! (id:35762)
Harvey Kalles Real Estate Ltd.

