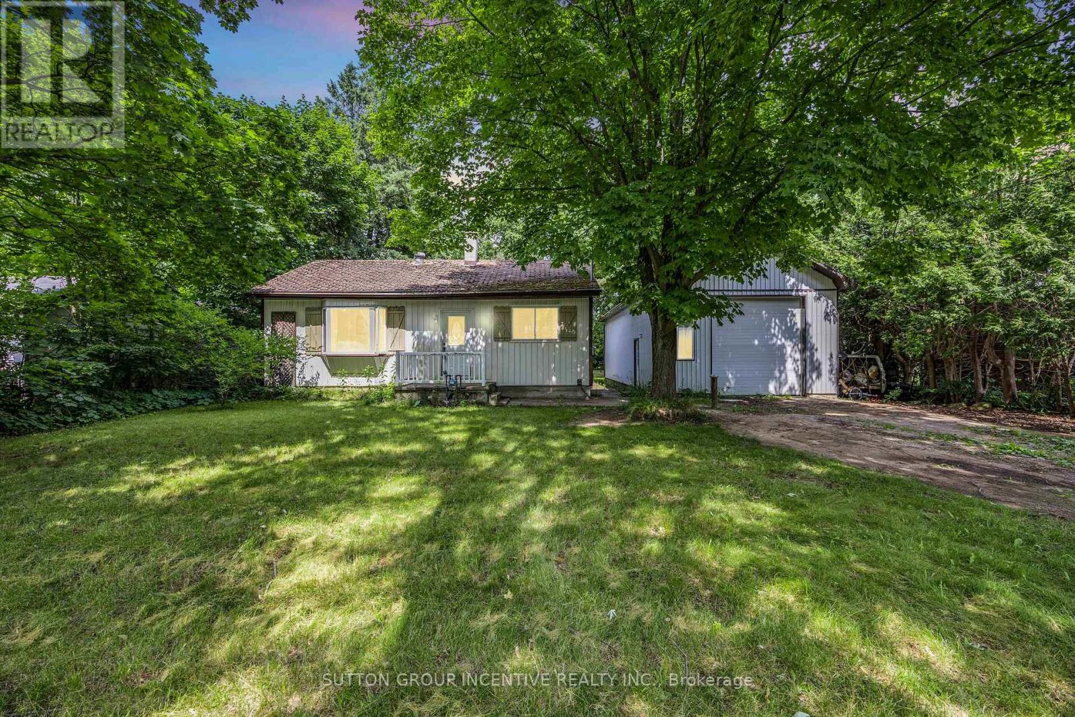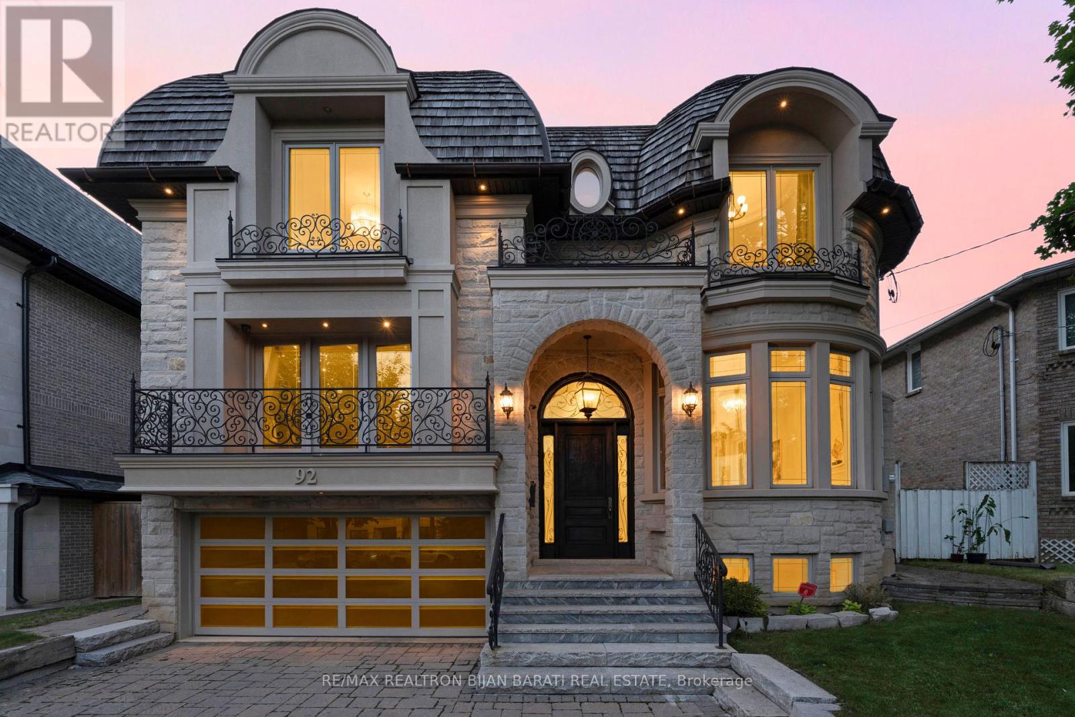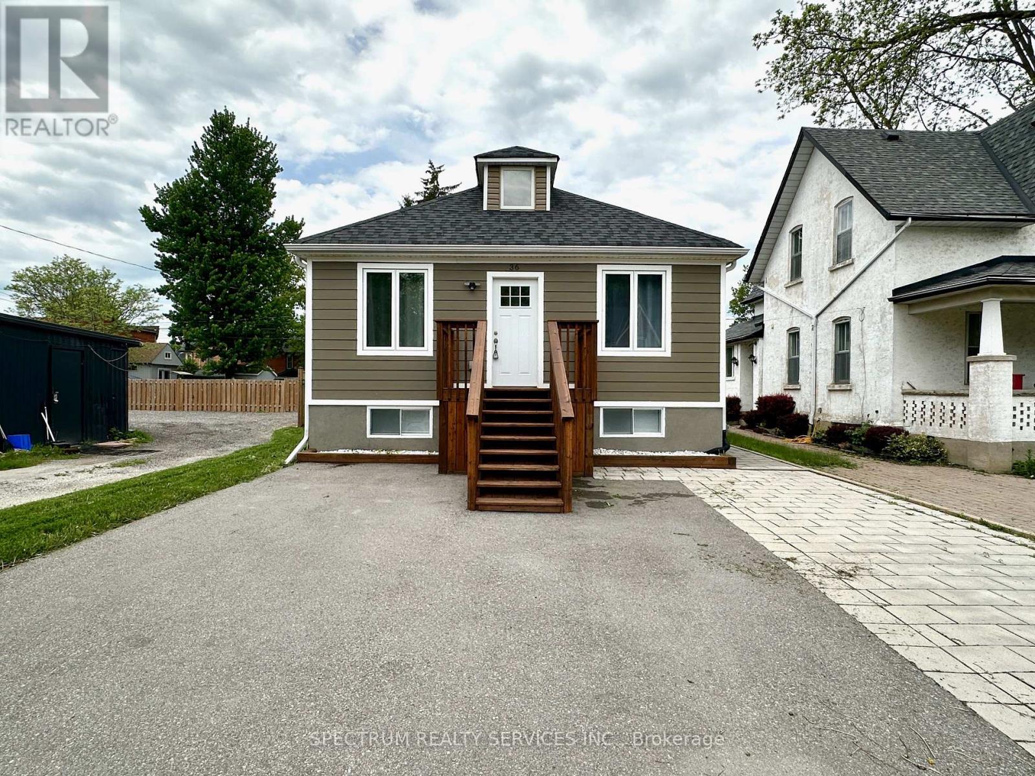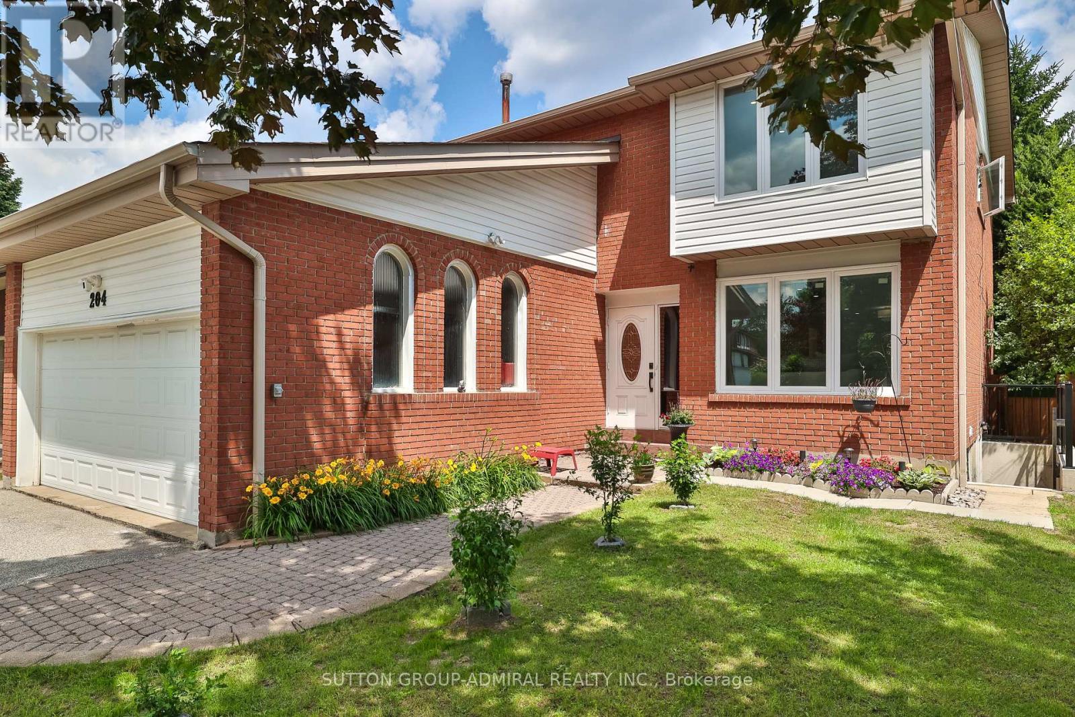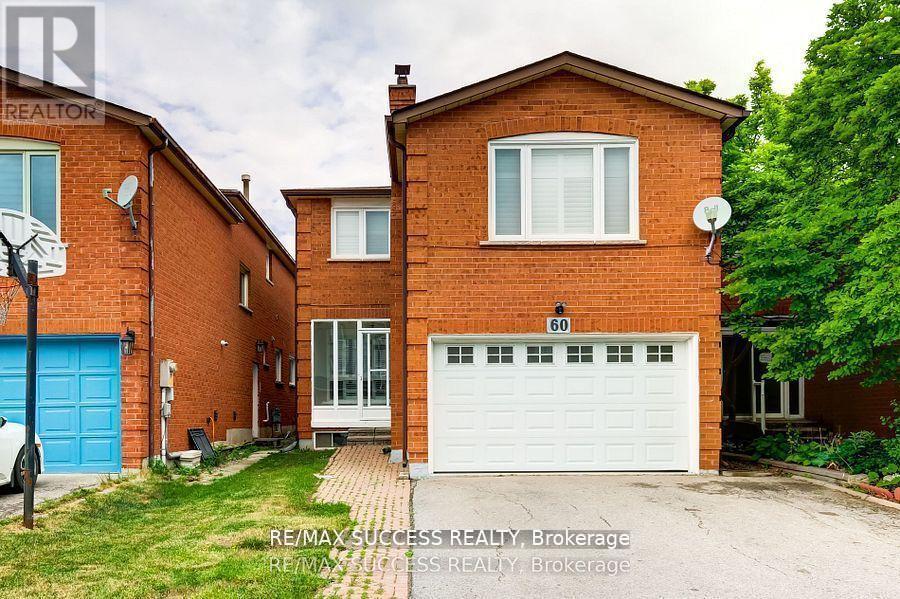1213 Bayfield Street N
Springwater, Ontario
GREAT OPPORTUNITY! Discover the perfect blend of rural charm and urban convenience! This property offers so much potential for families, contractors, retirees, or anyone seeking extra space and privacy*SHOP: A spacious 20ft x 40ft workshop with an 11ft tall door is ideal for hobbyists or a home-based business! LOT: Enveloped by mature trees, this 80ft x 247ft lot (just under half an acre) provides plenty of room for parking, gardening, and letting kids and pets roam free*LOCATION: Adjacent to the upcoming Midhurst Community Hub, featuring a planned sports complex, and just minutes from hundreds of acres of Simcoe County Forest with access to trails*HOME FEATURES: Four bedrooms, two baths, and ample opportunities for customization. The side entry could easily be modified for separate basement access, perfect for in-law capabilities. Forced air gas heat and some electric baseboard*Backs onto the Springwater Public Library property*Property sold as-is and priced as such*Don't miss out on this fantastic opportunity! (id:35762)
Sutton Group Incentive Realty Inc.
319 - 681 Yonge Street
Barrie, Ontario
Immaculate and barely lived in, this gorgeous 1+1 bedroom condo offers upscale urban living in one of Barrie's most desirable communities. Featuring floor-to-ceiling windows and soaring 9-foot ceilings, the open-concept living space is filled with natural light. The upgraded kitchen boasts a sleek centre island and spotless, like-new appliances perfect for cooking and entertaining. The spacious den, complete with doors and a closet, is ideal for a home office or 2nd bedroom. Walk out from the living room to the 155sq ft balcony perfect for your morning coffee or evening relaxation. Enjoy fantastic amenities including a rooftop lounge with BBQs, a party room, fitness centre, and concierge service. Includes one underground parking spot and a locker for extra storage. Conveniently located within walking distance to grocery stores, restaurants, pharmacies, LCBO and more. Easy access to public transit and the GO Station makes commuting a breeze. Local landlords are attentive and seeking respectful, responsible tenants to enjoy this beautiful home. Don't miss your chance to live in this exceptional condo SO book your showing today! (id:35762)
Keller Williams Real Estate Associates
4202 - 16 Bonnycastle Street
Toronto, Ontario
Stunning 2-bedroom, 2-bath corner unit at Monde Condos, just steps from Sugar Beach in the heart of Waterfront Communities. Enjoy breathtaking, unobstructed lake and city views through floor-to-ceiling windows and from your private open balcony. Natural light fills every room in this bright, spacious layout featuring a modern kitchen with a large island and extended table, two generously sized bedrooms with excellent privacy, ample storage, and a primary suite with walk-in closet and 4-piece ensuite. Includes parking and locker. Exceptional building amenities and prime access to transit, highways, St. Lawrence Market, the Distillery District, and more. A must-see, day or night! (id:35762)
Tfn Realty Inc.
92 Princess Avenue
Toronto, Ontario
Sophisticated Custom Home Showcasing a Modern European Style with Classic Elegance: "Meticulously Maintained with a Fresh, Like-New Feel" On a Prime Lot (50' x 130.75'), and In a Highly Sought-After Location >> Just Steps from North York City Centre (Subway, Ttc, Loblaws, Restaurants, Cinema, Shops), Earl Haig Secondary School & Countless Amenities! Exquisitely Built & Thoughtfully Designed with an Unmatched Layout, Offering a Beautiful, Seamless Flow Ideal for Both Everyday Living and Entertaining. Exceptional Finishes Throughout, Including Extensive Use of Hardwood and Marble Flooring, Impressive Architectural Detailing with Coffered Soaring Ceilings & Rope Lighting, and a Striking Cathedral-Style European Ceiling Above the Staircase with an Abundance of Natural Light from the Skylight. (Cling Heights: >> Main Flr: 11.6', 2nd Flr:10', Master:13', Foyer:13', Basement Rec Rm:~9') Designer Panelled Walls, Elegant Wainscoting, Layered Mouldings, and Wallpaper Accents. High-End Custom Cabinetry and Vanities Enhance the Homes Refined Ambiance.The Chef-Inspired Kitchen Features Top-of-the-Line Appliances & a Butlers Pantry. Breathtaking Primary Bedroom with a Cathedral Ceiling, Gas Fireplace, Private Balcony, Spacious Walk-In Closet, and a Lavish 7-Pc Ensuite with Double Pocket Doors. 3Additional Family-Sized Bedrms! Beautifully Designed Full Oak Library & a Convenient Full Laundry Room Between 1st & 2nd Floor. Led Lighting Throughout. Enjoy a Private, Fenced Backyard with a Composite Deck, Perfect for Relaxation and Outdoor Gatherings.The Professionally Finished Walk-Out Basement Includes Radiant Heated Floors, a Large Recreation Rm with Wet Bar, Wine Cellar, Gas Fireplace, Private Nanny Suite, Luxurious 6-Pc Spa-Like, Ensuite Featuring a Dry & Steam Sauna, Jacuzzi Tub, and Generous Storage Space. Characteristic Limestone Facade with Accent of Metal Railing, and French Mansard Cedar Roof with Round Eaves-through, Adding Lasting Curb Appeal To This "Architectural Gem (id:35762)
RE/MAX Realtron Bijan Barati Real Estate
132 Harrison Boulevard
Newmarket, Ontario
Main floor 3 bedroom suite | 2/3 Utilities or offered all inclusive at $3,000/month | Fully detached home (main floor only) with large backyard and wide driveway | Includes additional outdoor storage space | Great open concept floor plan with large kitchen | Features include granite counter tops, pot lights, laminate flooring, and large bay window | Full bath with tub | Walking distance to shops, schools, transit and park | (id:35762)
Main Street Realty Ltd.
36 Queen Street N
New Tecumseth, Ontario
Incredible Income And Redevelopment Potential In Prime Downtown Location! Fully Renovated In 2018 Including Roof, Furnace, Owned Hot Water Tank, And A Stylish Redone Interior. This Versatile Property Features Two Fully Self-Contained Units With Private Entrances, Kitchens, Laundry, Baths, And Dedicated Parking. Ideal For Investors, First-Time Buyers, Or Multigenerational Living. Approximately 950 Sq Ft Above Grade Plus 700 Sq Ft Of Finished Basement Offers Plenty Of Living Space. Located In The Downtown Transitional Zoning Area - Explore The Possibility Of Future Commercial Use Or Redevelopment (Buyer To Verify). Live In One Unit And Rent The Other, Lease Both, Or Reimagine The Space Entirely. Steps To Shops, Transit, Dining, And Amenities. A Rare Blend Of Location, Modern Updates, And Long-Term Upside! (id:35762)
Spectrum Realty Services Inc.
204 Willowbrook Road
Markham, Ontario
Experience refined living in this impeccably maintained detached residence nestled in the prestigious Aileen-Willowbrook neighbourhood, boasting 4 large bedrooms and 4 well designed bathrooms on an impressive 58.83 x 121.63 ft lot. A standout feature is the newly constructed, legal 2-bedroom basement apartment (2023) with a private entrance and brand-new appliances, offering an opportunity to generate substantial rental income and significantly offset your mortgage. The main and second floors showcase hardwood flooring and pot lights, while the gourmet kitchen is appointed with beautiful granite countertops and appliances (2023) secured by a 5-year protection plan. Thoughtful upgrades provide ultimate peace of mind, including a new furnace (2023, owned), A/C (2023, owned), instant hot water tank (2023, owned), and main drain replacement to the city sewer (2021). Additional modern enhancements include newer windows (2018) and a newer roof (2016). Step outside to a beautifully landscaped, fully fenced backyard an idyllic setting for entertaining or quiet relaxation-complemented by an oversized 2-car garage and parking for two additional vehicles. Perfectly situated near top-ranked Thornlea Secondary and Willowbrook Public Schools, lush parks, scenic trails, golf clubs, vibrant community centres, walk-in clinic and pharmacy and with effortless access to Highways 404 and 407, this exquisite home seamlessly blends luxury living, modern convenience, and exceptional investment potential. (id:35762)
Sutton Group-Admiral Realty Inc.
6 - 119 Spring Road
Georgina, Ontario
MUST SEE! Beautifully Maintained End Unit Townhome. Parking for 2 cars in private driveway. 3 bedrooms and 3 renovated bathrooms makes this the perfect move in ready family home. Kitchen boasts wall to wall high end cupboards and a very spacious Breakfast area. Hardwood floors throughout the main level. Bright Living Room with Pot Lights, Bay Window and walk-out to Backyard Deck. Second floor boasts 3 good sized bedrooms and laundry area for your convenience. Finished Basement with Rec room, Wood Fireplace, 2pc Bath and walk out to Driveway and Garage. Lots of upgrades and renovations are evident throughout this home. Recently replaced Furnace (2025). Meticulously maintained small condo complex in a great location of town, close to Rec Center, Schools, parks with splash pads, beaches and marina. (id:35762)
Exit Realty Hare (Peel)
60 Gayla Street
Vaughan, Ontario
Step into this stunning 2-story detached home offering 4+2 bedrooms and 5 bathrooms. The open-concept living and dining area showcases gleaming hardwood floors, pot lights, and sophisticated California shutters. The kitchen features ceramic flooring and a walkout to a fully fenced backyard perfect for entertaining. Both the primary and second bedrooms include private 3-piece ensuite baths, while the third and fourth bedrooms are equipped with generous closet space. The fully finished basement adds versatility with a second kitchen, laundry area, and two extra bedrooms ideal for extended family or rental income. A rare opportunity with two separate rentable units this home is built for comfort, style, and smart living. (id:35762)
RE/MAX Success Realty
200 Danny Wheeler Boulevard
Georgina, Ontario
Brand New, Legal Lower Level Apartment! Spacious & Bright, With Stunning Modern Finishes. 2 Bed 2 Bath, Ensuite Laundry, Separate Entrance with Side Walkway. All Inclusive Not Including Cable & Internet, No Pets, No Smoking. Must Submit Rental App, Pay Stubs, Letter Of Employment, Referral Letter, Full Equifax Credit Report & Score, ID's.A+++ Tenants Only. (id:35762)
RE/MAX Hallmark Chay Realty
716 - 28 Interchange Way
Vaughan, Ontario
elcome to GRAND Festivals Tower D! This bright west-facing 1-bedroom suite boasts soaring high ceilings and floor-to-ceiling windows, filling your home with afternoon light and sunset views. Enjoy an open-concept kitchen, living, and dining area with a functional layout and walk-out to a private balcony. The spacious bedroom offers a large closet and balcony access, perfect for your morning coffee. Steps to VMC subway, parks, and future shops, this unit is ideal for professionals seeking a vibrant and convenient lifestyle in Vaughans downtown. (id:35762)
Exp Realty
7 - 125 Don Hillock Drive
Aurora, Ontario
Large street facing Corner Unit! Over 2,535 sqft of gross floor Area (1,610 sqft ground level + 925 sqft 2nd level Mezzanine). No rear shipping door, space used approx. 75% Office, 25% Storage. Large Windows with lots of natural Sunlight. Office space includes two Washrooms, 1 Kitchenette, 1 Boardroom, and 3 street facing offices. Large space for storage rooms/offices/work spaces. Lots of Restaurants and Shopping right around the corner, super fast access to Highway 404. Plenty of Parking spaces available at front of the building (id:35762)
Keller Williams Realty Centres

