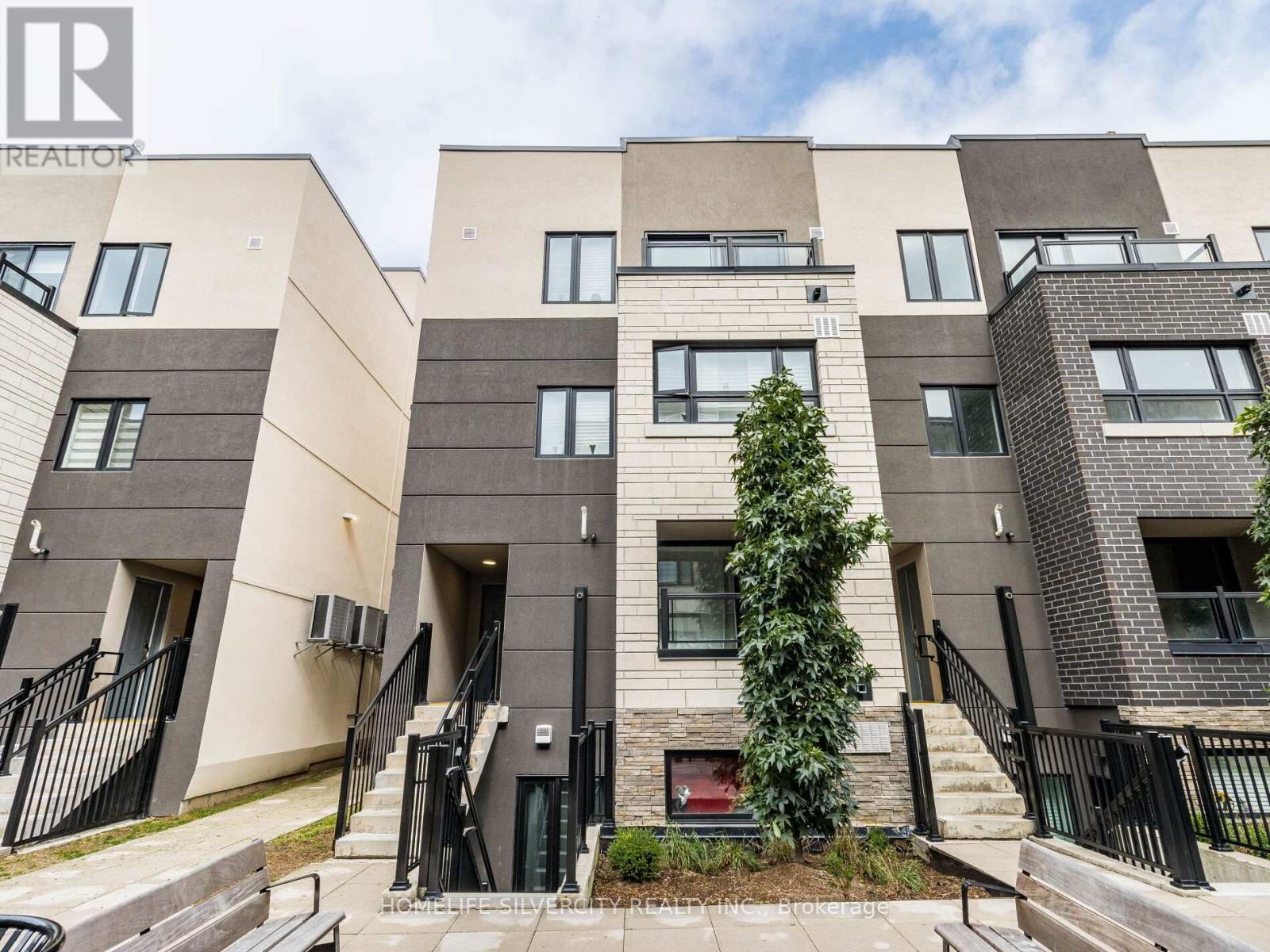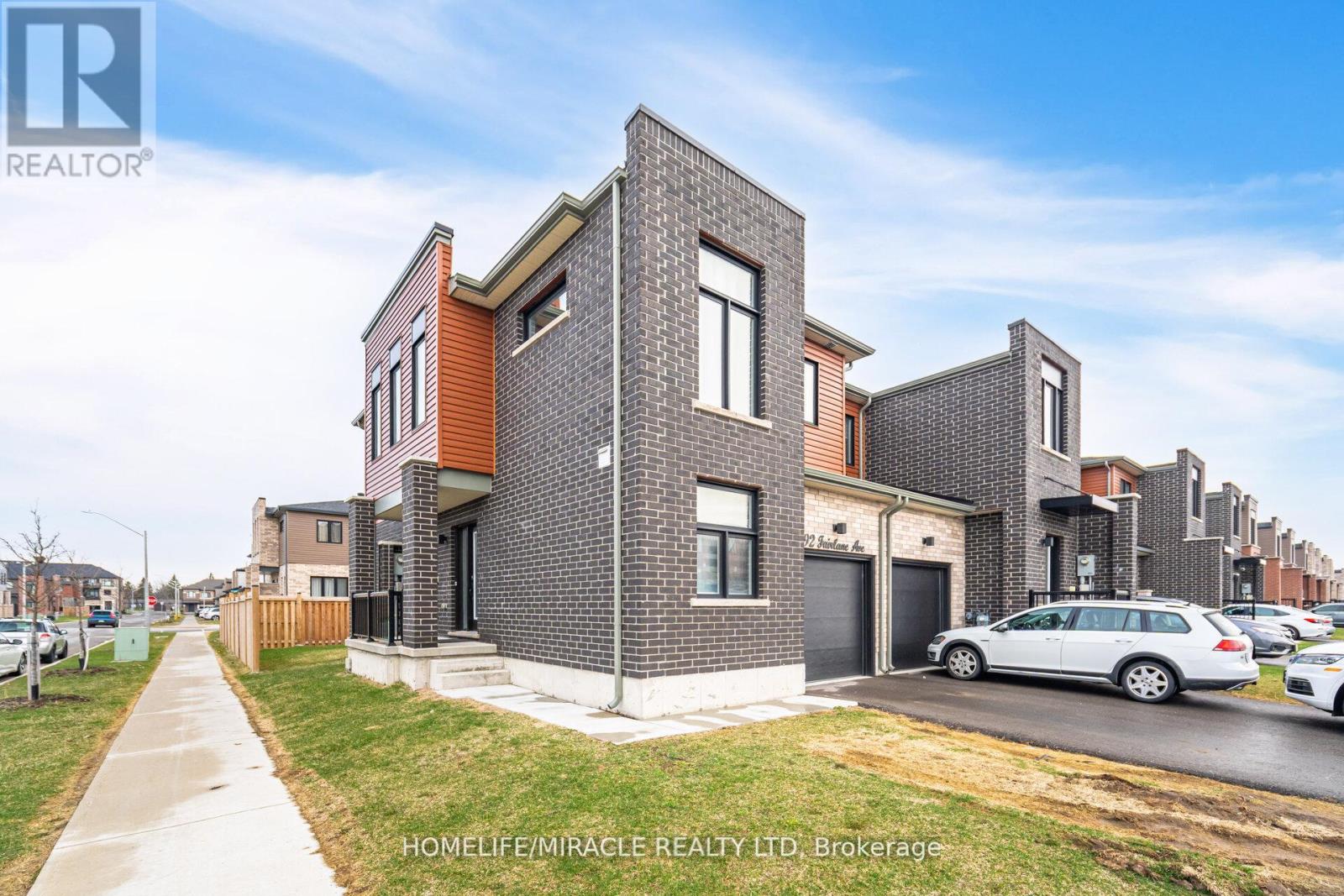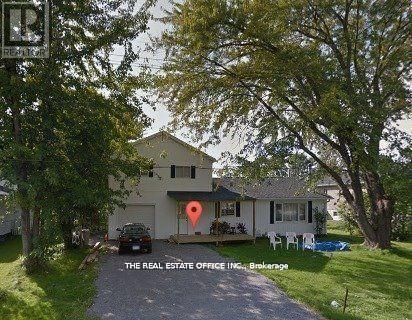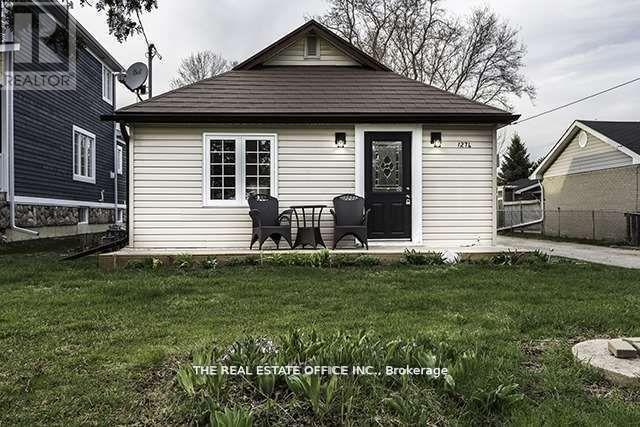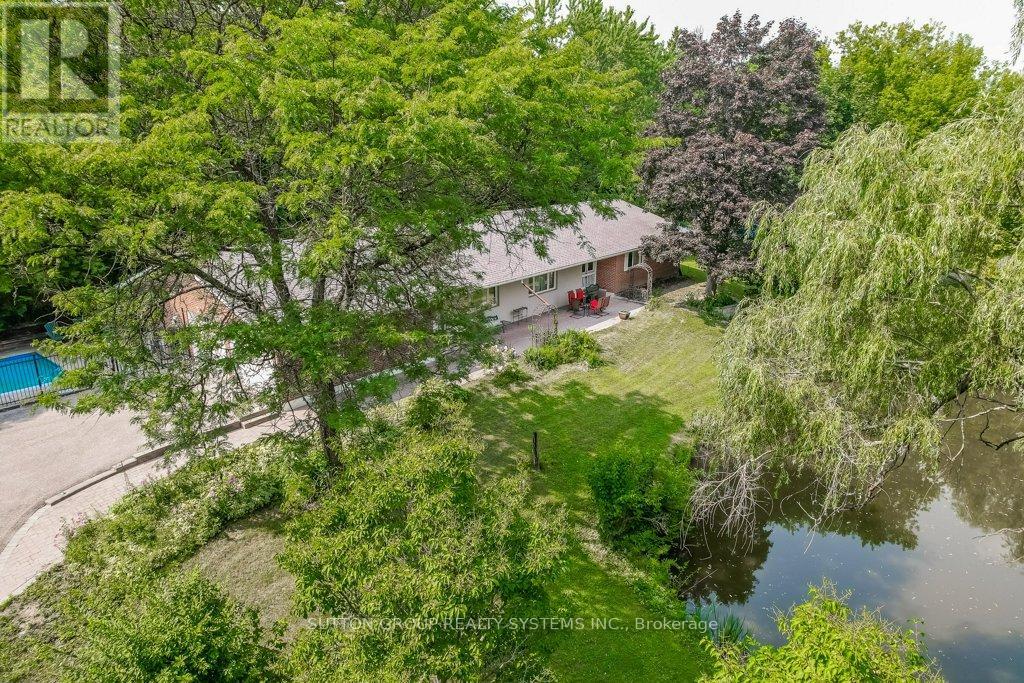96 Strickland Avenue
Brantford, Ontario
Welcome home to west Brant Height by Lindvest. A premium corner lot house for lease featuring of 4-bedroom, Den, 4 bathrooms with double car garage. The spacious open concept main floor finished with large den, living/dining and large family with fireplace. Spacious upgrade kitchen with SS appliances, granite counter tops, under-mount sink, upgraded island, large breakfast area and large tiles also sliding door leading to the big backyard for entertaining & kids play. Much storage & space for enter to the garage. Hardwood staircase leading to the upper level. You'll find upstairs a large primary bedroom with 5-piece full ensuite and Huge Walk-in closet. While the secondary bedroom also comes with its own full ensuite. Two additional bedrooms with shared 4-piece ensuite. Upper-level laundry for convenience. Carpet free. Basement not included. Please note no pet & no smoke. Just step away from school, plaza, park, trails & more amenities. (id:35762)
Homelife Silvercity Realty Inc.
(Bsmt) - 84 Crown Victoria Drive
Brampton, Ontario
Gorgeous 2 Bedroom Brand New Legal Basement At One Of The Best Location In Brampton. Spacious Eat In Kitchen, Good Size Bedrooms, Ensuite Laundry, 2 Parkings, Separate Side Entrance. (id:35762)
RE/MAX Gold Realty Inc.
310 - 297 Oak Walk Drive
Oakville, Ontario
Experience Unmatched Luxury in One of Ontario's Top School Districts! Discover one of the largest and most sought-after units in Oakville's vibrant Uptown Core. This stunning 3-bedroom plus den, corner suite offers a sprawling open-concept layout with two full washrooms, providing an ideal living space for any family. You'll be captivated by the soaring high ceilings and an abundance of natural light streaming in from the desirable southwest exposure. The suite features seamless laminate flooring throughout, tasteful window coverings, and three private balconies that offer exceptional views of the surrounding area. The building itself, known as Oak & Co. Condos, provides residents with an array of premium amenities that elevate daily living. Enjoy access to a state-of-the-art fitness center, a yoga studio, an outdoor pool, and a stylish party room for entertaining. Concierge service, visitor parking, and two side-by-side parking spots add to the convenience and security. The location is truly unbeatable. In addition to being steps away from a vast shopping center, diverse cafes, gourmet restaurants, grocery stores, and banks, this address is situated within one of Ontario's most highly-regarded school districts. Commuting is a breeze with easy access to the Trafalgar GO Station and major highways including the 407 and 403. The new Oakville Trafalgar Memorial Hospital and Sheridan College are also just a short drive away. This is more than just a home; it's a lifestyle. Enjoy the perfect blend of modern amenities, urban convenience, and the natural beauty of the surrounding parks, creeks, and walking trails. Don't miss this opportunity to live in a community that offers both an exceptional home and an outstanding education for your family. 2 Parking Spots (id:35762)
Homelife/miracle Realty Ltd
712 - 710 Humberwood Boulevard
Toronto, Ontario
Welcome to this bright corner suite at The Mansions of Humberwood, boasting 2 bedrooms in a split-style layout and 2 washrooms. Full kitchen with an eat-in area next to a window. Easy-care laminate floors throughout. Beautiful southern views from the living room and balcony. The Mansions of Humberwood, is a stylish Tridel-built condo in Etobicoke's West Humber-Clairville community, offering spacious suites and resort-style amenities like an indoor pool, fitness centre, tennis court, and concierge. It's steps from Humber College and the University of Guelph-Humber, and just minutes to Woodbine Mall, Woodbine Racetrack, and the Humber Arboretum. With quick access to Highways 427 and 407, and only a short drive to Pearson International Airport. (id:35762)
RE/MAX Real Estate Centre Inc.
37 Foxrun Avenue
Toronto, Ontario
Backing Onto Oakdale Golf Club- No Neighbours Behind. Hardwood Floors & Vinyl Laminate Throughout - No Carpet. Recently Renovated!!! New Windows 2016, New Roof 2015, New Furnace And Ac 2015. Freshly Painted! This Spacious 2-Storey, 3+1 Bdrm Semi-Detached Family Home Is Ready To Move In! 5-Car Driveway! The Basement Level Is Fully Finished With A One Bedroom With 4-Piece Renovated Bath & Kitchen. Potential Investment Property With Separate Entrance. Enjoy The Large Private Backyard With Gazebo! Easy Access To 400 & 401, Ttc, Close To Pearson Airport, Yorkdale, Humber River Hospital, York University, Steps To Transit, Walk To Nearby Plaza & Amenities. Great Neighbours And Friendly Neighbourhood! Book A Showing, Fall In Love, Make An Offer! (id:35762)
Century 21 People's Choice Realty Inc.
403 - 1141 Cooke Boulevard
Burlington, Ontario
Excellent Location!! A Must see 3 story townhouse located in Aldershot community. Beautifully kept 3 bedroom home with open concept kitchen and living room. Study area, laundry and Walk out balcony on 2nd floor. Large rooftop terrace with lots of space for entertaining. Few minutes walk to Go station. Minutes to 403/407, Burlington Waterfront, Lasalle Park, Marina, Burlington Golf & Club, Restaurants, Schools & more! 15 minutes drive to McMaster University. (id:35762)
Homelife Silvercity Realty Inc.
92 Fairlane Avenue
Barrie, Ontario
Welcome To This Stunning End-Unit townhome, Ideally Situated On A Premium Corner Lot. Modern And Meticulously Maintained, It Features 9' Smooth Ceilings, Pot Lights, Fresh Paint, And Stylish Laminate Flooring Throughout The Open-Concept Main Level. The Chef's Kitchen Is A Showstopper With Stainless Steel appliances, Quartz Countertops, And A Large Island-Perfect For Entertaining. Step Outside To A Private, Fully Fenced Backyard, Ideal For Summer BBQs And Outdoor Living. Upstairs, Enjoy The Convenience Of Second-Floor Laundry And Three Generously Sized Bedrooms. The Primary Suite Features A Sleek 3-piece Ensuite With A Glass-Enclosed Shower. Plus, Direct Access To The Garage Adds Everyday Ease. Located Just Minutes From Barrie South GO, Hwy 400, Top-Rated Schools, Parks, Shopping, And Downtown Barrie. (id:35762)
Homelife/miracle Realty Ltd
393 Adeline Drive
Georgina, Ontario
Beautifully Renovated 4 Bedroom Bungalow Located In The Heart Of Keswick, Walking Distance To The Lake! * Premium Lot To Build Your Dream Home Or Live In This ! New Renovated Flooring/Paint/Roof And Kitchen. And Brand New Bathroom. Family Room With Wood Burning Fireplace, Kitchen With New Appliances With Walkout To Large & South Facing Deck. Complete Front Porch & Open Back Yard With Built-In Deck Backing Up To Park. * Just 3-5 Min Walk To Adeline Park And Young Harbour's Park & Georgina Leash Free Dog Park! Easy Access To Hwy 404, Shopping, Public Transit, Parks, Schools, Marina And Lots More! **EXTRAS** Updated Fridge, Stove, Washer, Dryer, Dishwasher, All Electrical Light Fixtures, All Window Coverings, Wood Stove Heating. (id:35762)
The Real Estate Office Inc.
1274 Killarney Beach Road
Innisfil, Ontario
Welcome To This Newly Renovated Bungalow, Located On A Beautifully Landscaped Private Lot With Flooring & Painting Throughout The Home! Featuring 4 Bedrooms and 1 Bath Bungalow On Large 50' X 197' Lot. The Living Room And Kitchen Offers Fully Functional Layout. The Large Kitchen Laid W/ Laminate Flr Providing Ample Counter Top And Cabinet Space. Located Near The Lake Simcoe, the Beach, Marinas, Parks & All Amenities And Many More!! Easy access to Hwy 400. **EXTRAS** Fridge, Stove And Washer & Dryer, Natural Gas Forced Air & Baseboard Heaters All Elfs, Lighting (id:35762)
The Real Estate Office Inc.
19 Malone Road
Georgina, Ontario
Welcome to Jackson Point! Great opportunity for the smart buyer looking for a bungalow in a high demand area. 2 bedrooms. Open-concept kitchen, living and dining room, ideal for both daily living and entertaining. Enjoy seamless indoor-outdoor living with a walkout to a spacious deck, perfect for morning coffee or evening gatherings. The property also features a finished walkout basement, providing extra living space for a home office, recreation room, or guest suite. Situated on a generous 100' x 150' lot, there's plenty of room for outdoor activities and gardening. Outdoor Sauna (as is). Plus, you're just a short walk to the lake, offering easy access to waterfront enjoyment. Don't miss this opportunity to turn this house into a home! (id:35762)
RE/MAX Hallmark York Group Realty Ltd.
26 Harriman Road
Aurora, Ontario
Rare, beautifully treed property offering serene natural beauty and privacy on 1.25+ Acres. Ideal for Nature Lovers. Includes a 2500 sq ft Ranch Bungalow with 3 skylights, granite counter, hardwood plank floors, overlooking Creek Fed Large Pond Attracting a Variety of Bird Species Every Year. 16' x 34' Concrete In-ground Pool with Pool Shed. Oversized Double Car Garage with Tool Room and Roughed-In EV Charger. Amazing Location Accompanying Multi Million Dollar Homes. Country Living with All the City Services. Walk to Yonge and Wellington in 11 min and Enjoy all the Amenities that Aurora Village has to offer including Transit and Go Station. Walk to Parks, as well as Aurora Public and High Schools. Many Improvements with Room to Make This Home Your Own. Room for Pickelball/Tennis court, Skating Rink+++ (id:35762)
Sutton Group Realty Systems Inc.
4193 Major Mackenzie Drive
Markham, Ontario
Bright 3 Bedrooms Kylemore Brownstones Home In Angus Glen Community !Open Concept Family/Kitchen 10' Ceilings, Gourmet Kitchen With Upgraded Countertops, Top Brand Appliances: B/I Wolf Gas Stove /Oven, Sub-zero Fridge And Wolf Microwave! South Exposure Master Bedroom And Kitchen. High Ranked Schools Zone! Close To Community Centre, The Golf club, Parks And Shops. (id:35762)
Homelife New World Realty Inc.






