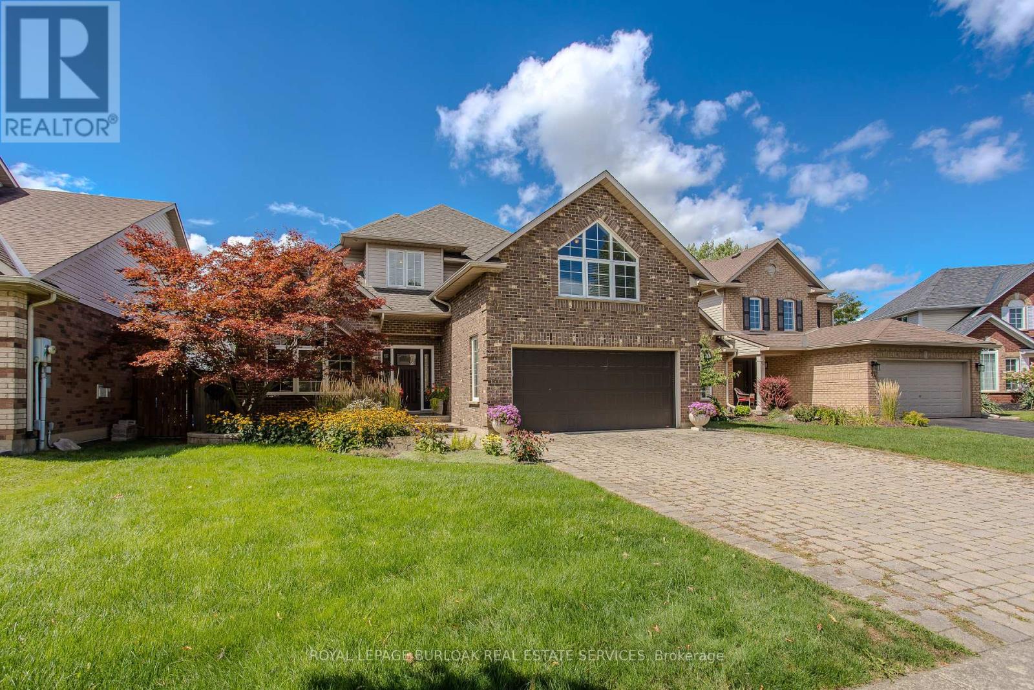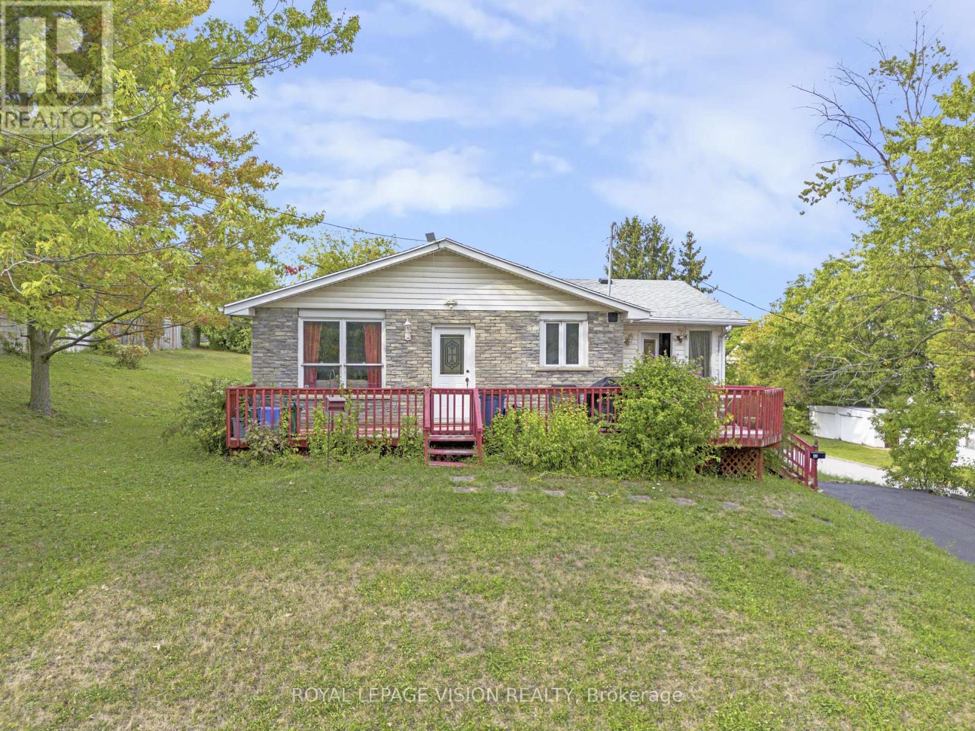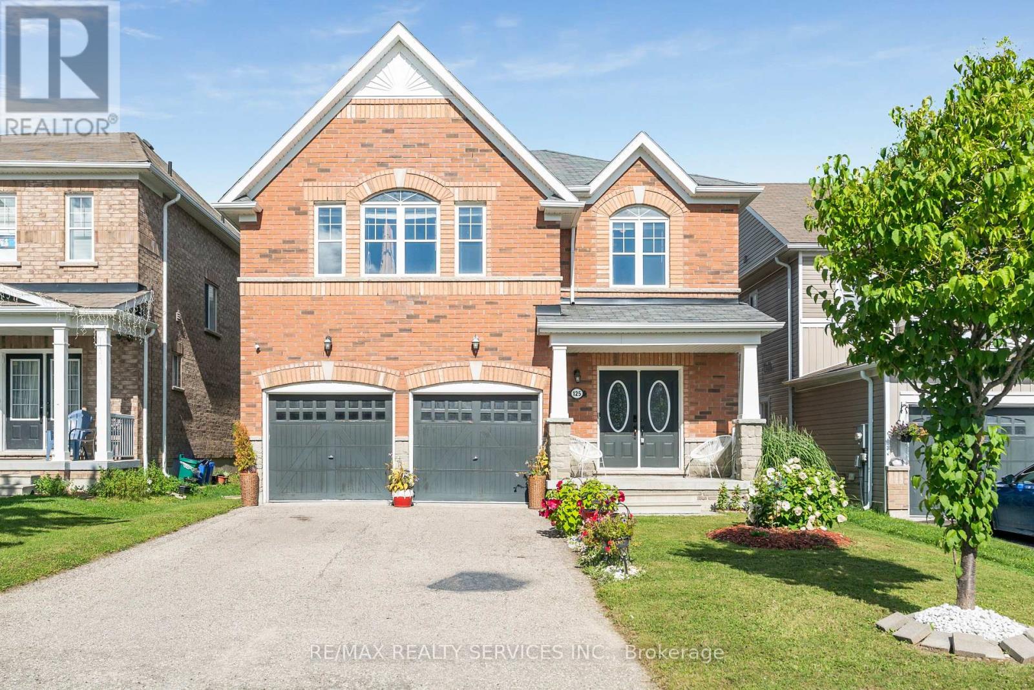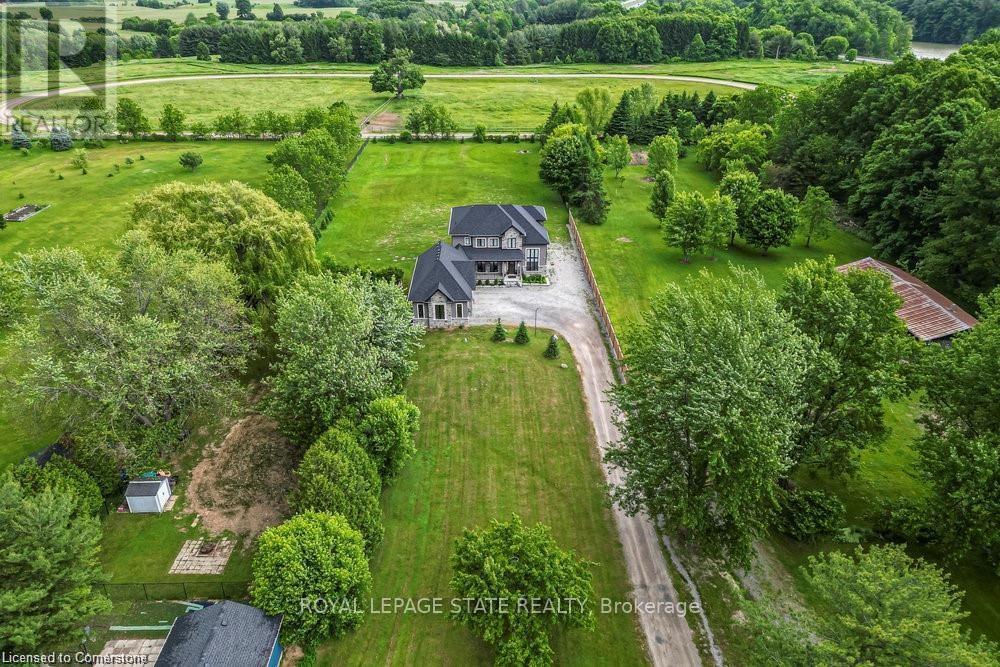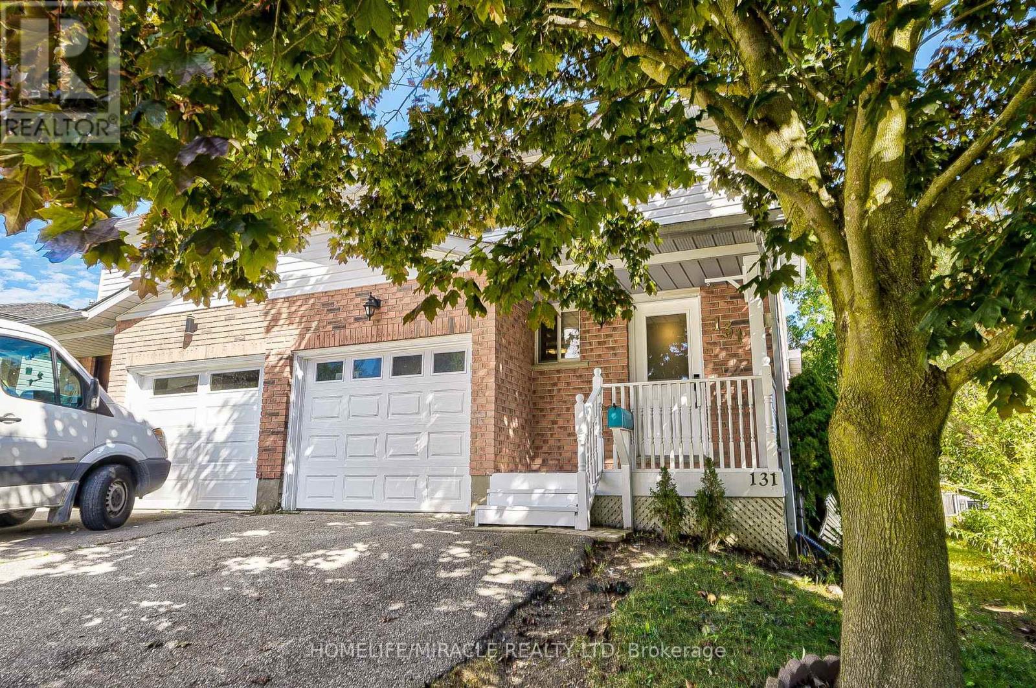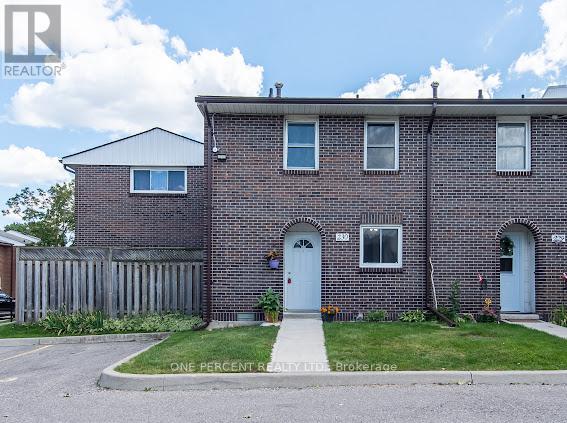701 - 32 Davenport Road
Toronto, Ontario
Location, location, location! Just a 5-minute walk to both Bay and Bloor-Yonge subway stations, unbeatable access to University of Toronto, Toronto Metropolitan University, and George Brown College, perfect fit for students or young professionals.Open-concept living/sleeping area with floor-to-ceiling windows, modern kitchen with built-in appliances24/7 concierge, gym, party room, and rooftop terrace, steps to Whole Foods, Yorkville Village, and chic cafes. Direct subway access to downtown campus life, internship spots, and nightlife. (id:35762)
Right At Home Realty
56 Farris Avenue
St. Catharines, Ontario
Welcome to this warm and inviting family home, perfectly situated in a highly desirable community close to schools, parks, transit, and every amenity your family needs. From the moment you arrive, the beautiful curb appeal sets the tone, with perennial gardens, an interlock driveway, and a double garage with inside entry. Step inside to discover a thoughtfully designed open-concept layout, filled with natural light, soaring ceilings, and elegant finishes throughout. The main level boasts hardwood flooring, California shutters, and a seamless flow from the living room complete with vaulted ceilings and oversized windows into the dining and kitchen areas. The expansive eat-in kitchen is a chefs dream, featuring granite countertops, a quartz backsplash, peninsula seating, stainless steel appliances, and a walkout to your private backyard oasis. A welcoming family room with a tray ceiling, crown moulding, and cozy gas fireplace adds the perfect gathering space. Main floor laundry, mudroom, and a full bathroom complete this level. Upstairs, the expansive primary suite offers hardwood flooring, a walk-in closet, and a spa-like ensuite with a jetted tub, walk-in shower, and porcelain countertops. Three additional spacious bedrooms including one with its own walk-in closet share a stylish main bath with double vanity and glass shower. The fully finished lower level with a separate entrance extends your living space, offering a large rec room, an additional bedroom, and a modern bathroom ideal for growing families or multi-generational living. Outside, the fully fenced backyard was made for entertaining, with an in-ground pool, interlock patio, pergola seating area, BBQ gas hookup, and storage shed. A true retreat for both everyday living and hosting family and friends. This home blends comfort, function, and style in a family-friendly neighbourhood ready to welcome its next chapter. (id:35762)
Royal LePage Burloak Real Estate Services
43 Lavinia Street N
Fort Erie, Ontario
Location! Location! Location! This beautifully maintained bungalow offers the perfect balance of comfort and versatility. The bright, open-concept living and dining area provides plenty of space for both everyday living and entertaining. Three spacious bedrooms give you the flexibility to live, work, and relax, all on one level. Just a one-minute walk to the riverfront, enjoy breathtaking views of the river and Buffalo City skyline, with the convenience of being only minutes from the hospital, Peace Bridge, QEW, schools, shopping,restaurants, and more. Experience the ideal combination of comfort, convenience and natural beauty. (id:35762)
Royal LePage Vision Realty
125 Morden Drive
Shelburne, Ontario
This is a very well maintained and well kept beautiful 4 bedroom fully detached home with 4 bedrooms, two separate entrance to basement which is complete with a separate bedrooms, rough in kitchen in basement. The center island offers the perfect spot to pull up a stool to enjoy breakfasts on those busy morning, along with space for an everyday dining area overlooking the backyard. Up the hardwood staircase, four generously sized bedrooms await, each offering a peaceful retreat for rest and rejuvenation! Backyard is a canvas for your family's adventures whether it's summer barbecues, children's playtime, or simply enjoying a quiet evening under the stars. Four bedrooms in the basement can accommodate kids and visitors. (id:35762)
RE/MAX Realty Services Inc.
187 Sunnyridge Road
Hamilton, Ontario
Experience refined living in this exceptional custom-built 2-storey home, set on nearly 2 acres of peaceful countryside. With a 350 setback from the road, it offers unmatched privacy, tranquility, and sweeping pastoral views. Step into the grand foyer with soaring 20 ceilings and gleaming porcelain floors, where craftsmanship and quality finishes are immediately evident. The chefs kitchen is a showstopperfeaturing quartz countertops and backsplash, high-end appliances, an 8-burner gas range, and a walk-in butlers pantryopening to an elegant Great Room with 10 coffered ceilings, rich hardwoods, a gas fireplace, custom lighting, and a built-in sound system. Ideal for entertaining in any season, the expansive covered deck extends your living space outdoors. A formal dining room with 15 coffered ceilings and oversized windows offers captivating views and natural light. Upstairs, 9 ceilings enhance a serene primary suite with a spa-inspired ensuite, a second bedroom with its own 4-piece bath, and two additional bedrooms sharing a stylish Jack and Jill bathroom. The fully finished lower level features a large rec room with a rough-in for a kitchen or wet bar, two more bedrooms (one with a 4-piece ensuite, the other with its own 3-piece bath), a home gym, and ample storageperfect for in-law or multi-generational living. A 4.5-car garage with inside entry to a spacious mudroom/laundry area is ideal for multi-vehicle households. The deep, fully fenced backyard is ready for your visionwhether its a pool, tennis court, or extensive gardens. A private oasis with space, sophistication, and flexibility, this is a rare opportunity to live the lifestyle youve been dreaming of. School bus pickups very close to property. (id:35762)
Royal LePage State Realty
34 4th Avenue
Kitchener, Ontario
This tidy, well-maintained and thoughtfully laid out two-bedroom bungalow sits back on a mature residential side street in central Kitcheners Kingsdale neighbourhood. A relatively newer build in this area undergoing rapid transformation, which dates primarily from the 1950s and 1960s, 34 Fourth Avenue stands ready to offer its new owners a lifestyle of ease and convenience, together with all of the perks that freehold ownership brings: a fully fenced rear yard with raised deck, an attached double garage with an additional two parking spaces in the private double drive, no condo or association fees, and so much more! Entry comes by way of a private side porch, leading into the airy, carpet-free primary level. Theres so much flexible space on offer here in addition to the two designated bedrooms (including the primary with its ensuite powder room) is a space currently utilized for formal dining which, with the simple installation of one wall, could very quickly be turned into a third bedroom. A large living space, full four-piece family bathroom, main floor laundry, and tiled kitchen with a walk-out to the elevated rear deck round out this floor. Heading downstairs, and just past the inside entry from the attached, oversized double garage, is a sprawling finished rec-room. Possibilities are nearly endless here, with applications including a games room, hobby room, home office, potential space for in-laws, and more. All of this lies within easy walking distance from schools, shopping and public transit (including the LRT hub at Fairview Park Mall), and mere moments from the expressway at Weber Street East and the 401 beyond. Dont delay see this home before its gone for good! (id:35762)
Chestnut Park Realty(Southwestern Ontario) Ltd
131 Poplar Drive
Cambridge, Ontario
Welcome to your perfect beginning! This inviting carpet free 3-bedroom, 3-bathroom home offers a comfortable and functional layout ideal for families, or anyone looking for smart space and modern convenience. The open-concept living and dining areas are filled with natural light, creating a warm and welcoming atmosphere. The kitchen features ample cabinet space and stainless steel appliances. The spacious primary suite includes a 3 pc en-suite and generous closet space. Two additional bedrooms are perfect for children, guests, or a home office. The Newly renovated basement with a full kitchen and 3 pc washroom offers an excellent potential for rental income. Enjoy quiet evenings on the patio or entertain friends in the huge backyard. Located in a friendly neighborhood close to schools, parks, and shopping, this home blends convenience and charm. Whether your just starting out or looking to downsize, this home checks all the boxes. Don't miss your chance to make it yours! (id:35762)
Homelife/miracle Realty Ltd
230 - 31 Greengate Road
Guelph, Ontario
This 3-bedroom, 2-bathroom end-unit townhome offers exceptional value in a great neighbourhood! Immaculately painted in neutral colours, its move-in ready for your personal flair. The main floor features an open living/dining room combo and a bright updated kitchen, while the finished lower level adds a versatile recreation room, perfect for family time or working from home. Upstairs, you will find 3 generously sized bedrooms and a 3-piece bath. Enjoy complete privacy in a fenced yard and a convenient parking space right beside the unit! Located steps from shopping and public transit, this home blends comfort, convenience, and affordability. Book your showing today! (id:35762)
One Percent Realty Ltd.
B103 - 1943 Ironoak Way
Oakville, Ontario
Outstanding unit for Sale at iQ2 Business Centre with windows on two sides, providing exceptional natural light and a sleek, contemporary aesthetic. Perfect for Sports Facility related use. Some retail uses are permitted in this unit. Located steps from Farm Boy, Starbucks, and numerous restaurants. Excellent connectivity with quick access to Hwy 403 and the QEW. (id:35762)
RE/MAX President Realty
2102 Clipper Crescent
Burlington, Ontario
Move-in Ready Gem in Headon Forest, Burlington. Beautifully maintained 3 bedrooms, 3 Bath, Two Storey home in a quiet, family-friendly neighborhood. Bright, Spacious and perfect for families or first time buyers! Main floor featuring Hardwood Flooring, Pot-lights, Open Living+Dining Room. Bright White Renovated Kitchen W/ Quartz Countertop, Tiled Backsplash, S/S Fridge, Gas Stove, Dishwasher. Private Fenced Yard with Mature Trees, Patio Area, ample space for Play, Gardening and/or Entertaining. Upper Level Primary Room With Wall To Wall Closet + 2Pc Ensuite, Additional 2Bedrooms and 4Pc Bathroom. Finished Basement, Cold Room, Rec. Room, large laundry room with organizer and cabinets. One Car Garage, Park 3 Cars. Fabulous Location within Walking Distance to Schools, Parks, shopping, restaurants & Trails and all other Amenities. This home truly offers the perfect balance of comfort, convenience and Style. (id:35762)
Homelife/response Realty Inc.
66 Barr Crescent
Brampton, Ontario
Available for short term (from 15th Sept 2025 to 30th June 2026). Spacious and bright walk-out basement apartment with separate entrance. Open and functional layout with light filled living and dining space, upgraded Kitchen, excellent size bedroom, modern bathroom and laundry. Walk out basement with lots of natural light and access to private yard. Includes 1 parking spot on driveway (not suitable for 2 cars). Convenient location near Hwy 410,transit, hospital, shopping, restaurants, school and Heart Lake conservation park trails. (id:35762)
RE/MAX Gold Realty Inc.
3 Folcroft Street
Brampton, Ontario
Welcome to this bright and airy townhome. This home features 3 bedrooms, 2.5 bathrooms and open concept living area. The main floor offers 2 large closets and a versatile den which can be used as an office or 2nd family room. This home has a ravine backyard which can be accessed directly from the den or enjoyed from the deck off the dining area. The kitchen boasts a large center island with plenty of seating space, a chef's dream! The main floor is adorned with light wood flooring which adds to the bright and modern feel throughout. The master bedroom is completed with a beautiful Ensuite bathroom as well as a walk in closet. Located in a family friendly area, this townhouse is minutes away from Walmart, restaurants, major banks and a short drive to the GO station and HWY 407. A move-in ready home perfect for family time & entertaining. (id:35762)
RE/MAX Real Estate Centre Inc.


