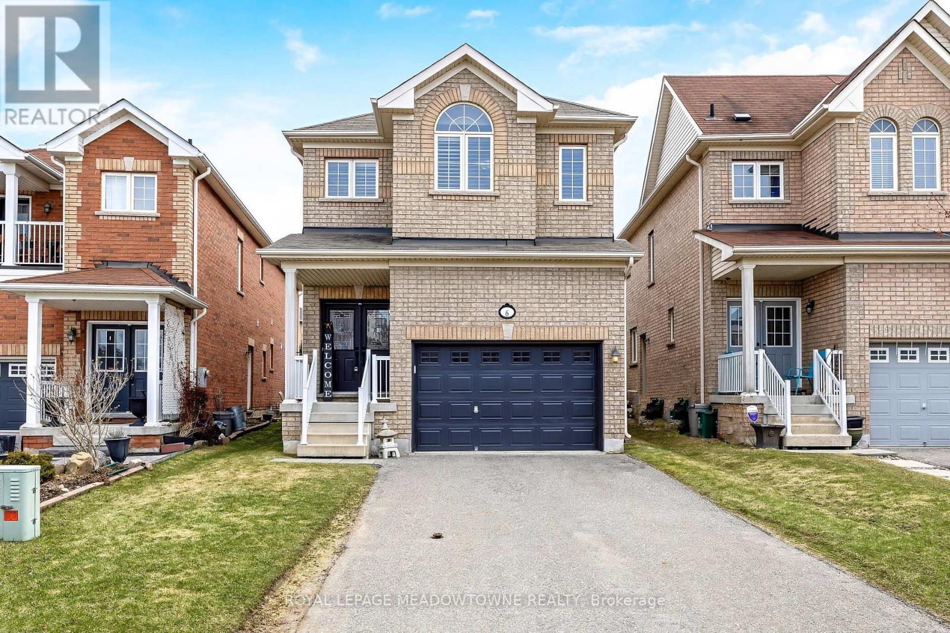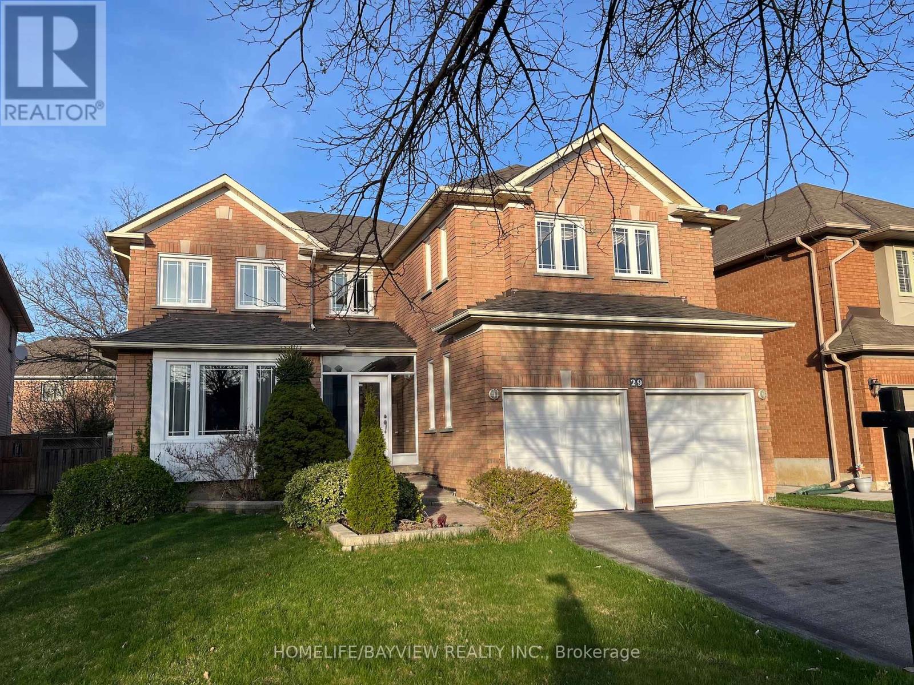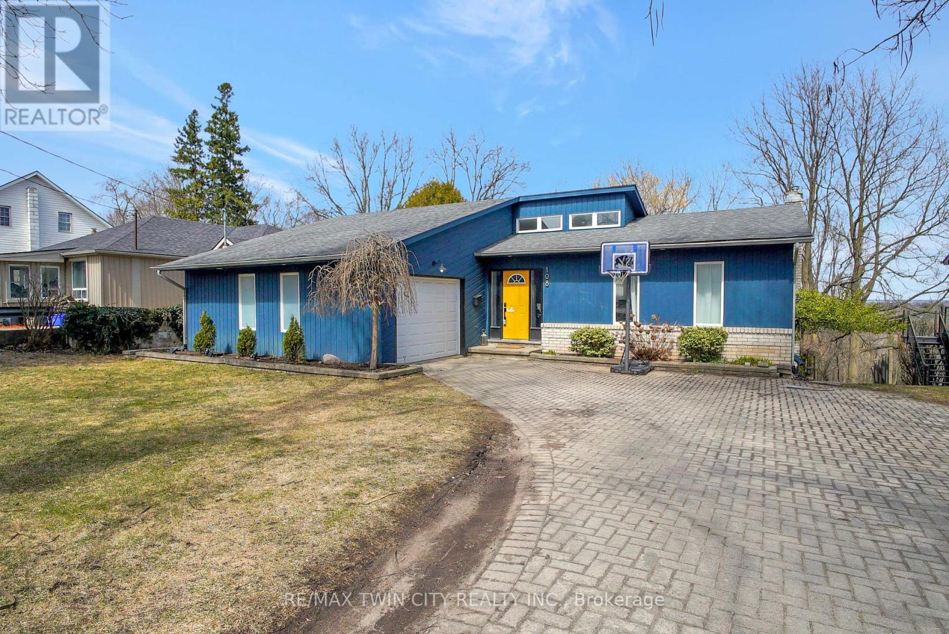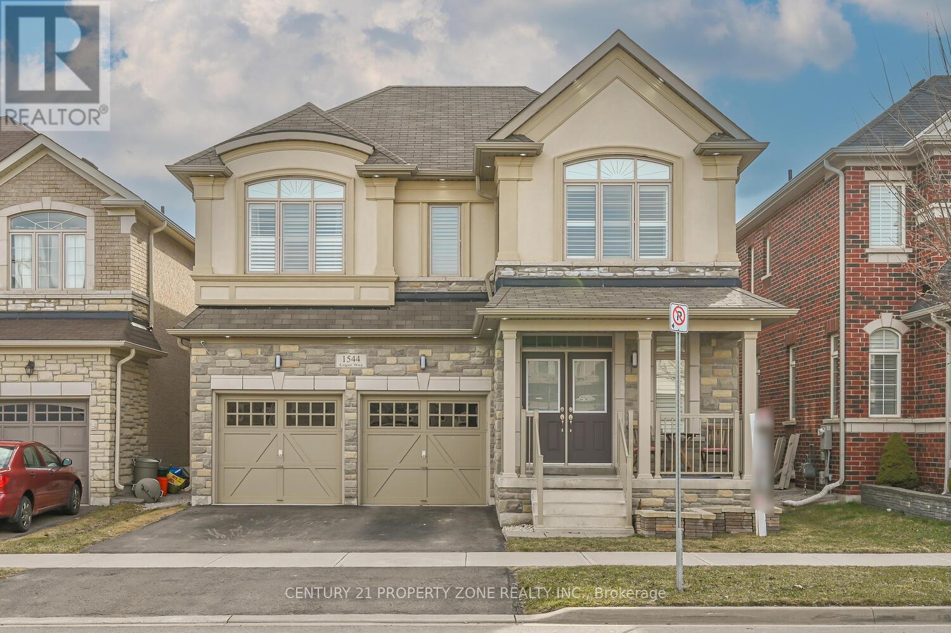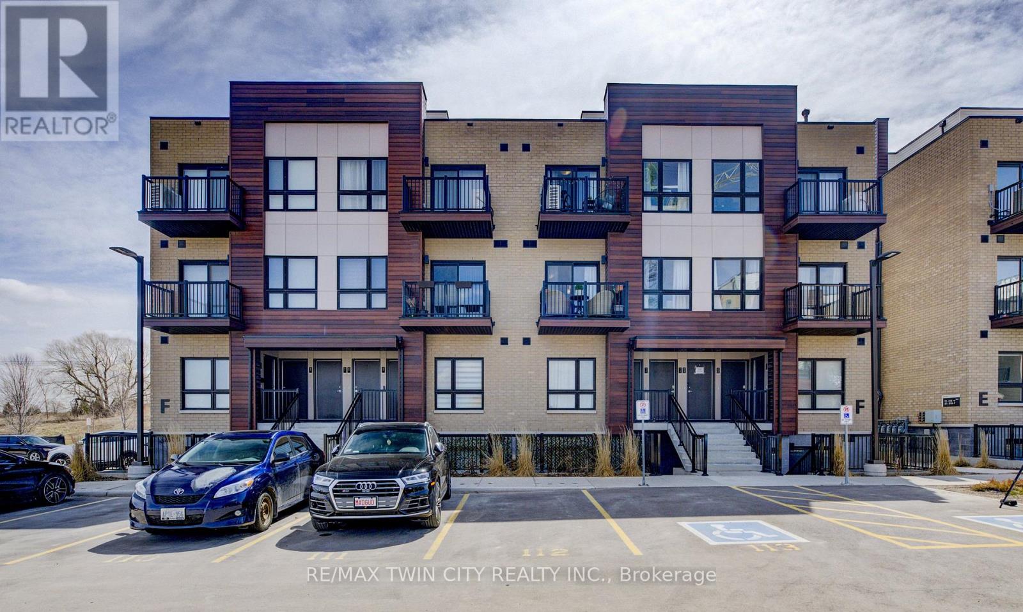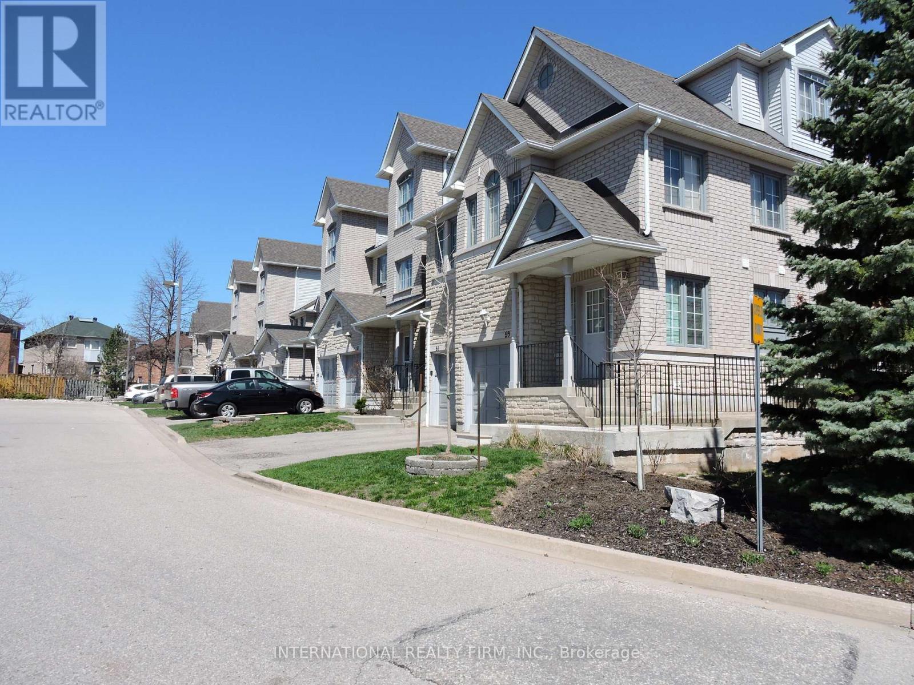6 Serenity Street
Halton Hills, Ontario
Gorgeous Open Concept 4 bedrooms, 3 bath home Remingtons Mississippi model (2340sq ft) on quiet street in Georgetown South, walking distance to schools, parks, stores and trails. 9 ft ceilings on main floor, Hardwood floors throughout main and 2nd floor (beautiful Brazilian hardwood), hardwood stairs with Wrought Iron Pickets, main floor laundry, California shutters. Upgraded trim, Great Room with fireplace, made to entertain. Spacious master with 4-piece ensuite & his and her closets. 3 other great size bedrooms. Massive Walk-in linen closet - great for storage, Upgraded kitchen with tall maple cabinets, Centre Island and loads of counter space. Fabulous large breakfast area perfect for a growing family. Side entrance to huge basement, so much potential. CV with kitchen kickplate, Gas line to BBQ. Shows beautifully!! (id:35762)
Royal LePage Meadowtowne Realty
18 Brent Road
East Gwillimbury, Ontario
Stunning 4 Bedroom Home On A Premium Ravine Lot. Bright And Spacious, This Beautifully Upgraded Home Is Nestled On A Quiet Court, Backing Onto A West Facing Treed Conservation Area. Enjoy Unforgettable Summer Nights In The Heated Saltwater Pool And Private Backyard Oasis - The Perfect Setting For Relaxing Or Entertaining In Style. Open Concept Kitchen/Family/Living Room With Oversized Windows With Walk-Out To Patio/Landscaped Backyard. Chefs Kitchen Features Wolf Gas Stove, Sub Zero Fridge, Oversized Center Island And Coffee Station. Finished Basement (2017) With Bar, Valor Gas Fireplace, Oak Wide Plank Engineered Floors And Pot Lights. Solid Maple Hardwood Floors Throughout Upper Levels, New Lennox Furnace 2025, New Carrier A/C 2024, Pool/Patio 2018, Kitchen Renovation 2022. Pool Includes Safety Cover. Home Is Energy Star Certified. Main Floor Laundry Room With Garage Access. A Beautiful Home In A Prime Setting - One You Wont Want To Miss! (id:35762)
Exp Realty
910 - 2900 Battleford Road
Mississauga, Ontario
Welcome to this stunning, fully upgraded 3-bedroom, 1-bathroom condo, perfect for a small to mid-sized family! This beautiful home has been meticulously renovated from top to bottom, offering modern finishes and a spacious layout. Enjoy the convenience of an ensuite laundry, ensuring ultimate comfort and ease in daily living. Additionally, this condo features a professionally installed air conditioning system, ensuring you stay comfortable. This condo also boasts a generous-sized balcony, ideal for relaxing or entertaining while enjoying fresh air and beautiful views. With one dedicated parking spot, you'll have the convenience of easy parking. The building offers exceptional amenities, including a well-equipped gym, a party room for social gatherings, and a rejuvenating sauna. Everything you need is within reach, as this prime location is close to schools, grocery stores, restaurants, and all essential amenities. The best part! All utilities are included in the maintenance fee, making this home not only convenient but also cost-effective. Don't miss out on this incredible opportunity to live in a beautifully upgraded condo with everything you need for comfortable living! (id:35762)
Century 21 Red Star Realty Inc.
1209 - 60 Byng Avenue
Toronto, Ontario
Welcome To "The Monet" Luxury Condo, Rarely Find Quiet And Well-Maintained Building In The Heart Of North York: Willowdale East Community! Most Desirable, 9Ft Ceiling, Fashion & Cozy One Bedroom Unit With 531sf Plus Picture Window & Unobstructed East View! Bright, Spacious & Well Defined Living Space, Granite Counter-Top & Breakfast Bar Kitchen With Fresh Painted Kitchen Cabinet! Brand New Stainless Appliances: Fridge, Stove, Dishwasher And Microwave Oven With Range Hood Function. One Year New Laminate Floor & Fresh Painting! Washer & Dryer Only One Year New. Totally Above $40,000.00 for Upgrade! Three Minutes Walking Distance To Finch Subway Station, Go Bus, VIVA etc. Quick Access To Downtown Toronto. Resort Style Amenities With Artistic Flair. Dive into Luxury With Two Indoor Swimming Pools & a Hot Tub Featuring A Beautiful Wall Fountain, Designed With A Stunning Monet Theme. Do Not Miss The Affordable But Perfect Unit And Start Your Brand New Life! Good for First Time Home Buyers, Young Couples or Students. (id:35762)
RE/MAX Imperial Realty Inc.
29 Palmerston Drive
Vaughan, Ontario
Nestled In Vaughan's Beverley Glen neighbourhood on a Private Street is a spacious sun filled detached two-storey family home with a very functional layout. Offering over 3500 square feet not including basement. Open-concept foyer gives way to a grand central hallway & spiral staircase with new flooring, stairs & rails throughout. Five generously sized bedrooms & four bathrooms of which three are on the second floor servicing the bedrooms, providing convenience for family members.The newer modern kitchen is equipped with quartz countertops, stainless steel appliances, an eat-in area overlooks the backyard, offering a pleasant dining experience. Main floor Family room with a Large Window facing the yard pot lights & Electric Fireplace. A dedicated office space on the main floor, perfect for professionals working from home. The split very large living and dining rooms are designed for entertaining, providing a comfortable and elegant setting for gatherings. Led Pot Lights throughout the first Floor. Large main floor laundry and access to garage with a separate side entrance. Back yard with newer interlock stone patio & Walkway. The home is within walking distance to top-rated schools, making it convenient for families with school-aged children. Nearby parks offer ample opportunities for outdoor activities and leisure. Public transportation is easily accessible, facilitating convenient commutes. Greenpark Built Home *Westmount 5 Model (id:35762)
Homelife/bayview Realty Inc.
108 Blenheim Road
Cambridge, Ontario
Welcome to 108 Blenheim Rd, an exceptional home located in the highly sought-after West Galt area of Cambridge. This beautifully designed residence features five spacious bedrooms, including two with their own ensuite, providing ample room for family and guests. The spacious main floor boasts an inviting eat-in kitchen, a large dining room perfect for gatherings, and an oversized living room that creates an ideal setting for entertaining or relaxing with loved ones. Thoughtfully designed to maximize natural light, this home is filled with an abundance of windows that illuminate the interiors with warm, inviting sunlight. The walkout basement is a standout feature, offering easy access to the stunning outdoor space and effortlessly blending indoor and outdoor living. The lower level also includes additional living space, featuring a generous-sized recreation room that is versatile enough for various activities, from movie nights to playtime for children. Outside, the property spans just under half an acre of land, complete with mature trees that provide a sense of privacy and seclusion. The expansive backyard is a true retreat, ideal for enjoying morning coffee on the patio or hosting summer barbecues. A single car garage offers secure parking and additional storage, complementing the homes functional layout. Notably, 108 Blenheim Rd is just a short walk from downtown Galt, where you can explore a variety of shops, cafes, and restaurants, enhancing the vibrant community life. Furthermore, beautiful walking trails along the Grand River are easily accessible, perfect for outdoor enthusiasts who enjoy nature and scenic views. This home presents the perfect blend of space, comfort, and an ideal location. Don't miss the opportunity to make this stunning property your new home in a community that truly has it all! (id:35762)
RE/MAX Twin City Realty Inc.
294 Morningmist Street
Brampton, Ontario
Legal Basement. New paint, Quartz counters, Extremely Well Kept 3 Bedroom Home With Legal Separate entrance to basement Apt. centrally located, Close To Trinity Mall & New Public &Catholic Schools, 2 min to Hwy 410.Open concept, Hardwood Floor In Liv Rm. Ceramics In Kit. (id:35762)
Royal LePage Ignite Realty
1544 Leger Way
Milton, Ontario
Unparalleled Luxury in Miltons Prestigious Ford Neighborhood.Indulge in Sophisticated Living with this Architectural Masterpiece,a Stunning 4+2 BEDROOMS,6 BATHROOMS Detached Estate with a Stone, Brick & Stucco Exterior.This Home features a Grand Double-door entry, Hardwood floors,Designer Pot Lights,California shutters,& a Freshly Painted interior.The Open-concept Main Level boasts a versatile Den/Office, Elegant Living & Dining areas,& a Spacious Family room with a Stone wall & Gas fireplace.The chefs Kitchen is a culinary dream,with extended Cabinetry, Quartz countertop, S.S.Appliances & large Island.The Second floor Offers Four Luxurious Bedrooms,including a Primary suite with Double-door entry, his & her closets,& a Spa-inspired ensuite.A Jack & Jill Bath and Upper-level Laundry add Convenience.The LEGAL FINISHED BASEMENT features Two Beds,Two Bath,a Separate Entrance,& Private Laundryideal for Multi-Generational Living or Rental Income. Step into your private backyard oasis, thoughtfully designed for relaxation and entertainment. Close to Highway , Reputed Schools , Shopping , Trails , Golfcourse & Transit. (id:35762)
Century 21 Property Zone Realty Inc.
18 Metcalfe Street
Cambridge, Ontario
You cant beat the location of this 1.5 storey very cozy semi detached house, convenient for a small family. The house has Two bedrooms one on the main level and the other one on the second floor with 1, 3 -piece washroom (on the second floor). The second floor bedroom has a walk in closet. The kitchen is separate but connected through the main living room, it has plenty of space for pantry and can easily fit a dining table. The living room is pretty spacious with very large windows that bring plenty of light. The Backyard Is Fenced Which Makes It Safer And More Convenient For Families With Children. The house is entirely laminate except the stairs which are broadloom. Living in this house, you can be in walking distance To All The Shopping Areas, Restaurants, Libraries, Lakes, Parks And Grocery Stores, At The Same Time Enjoying The Quiet And Tranquil Vibe Of This Downtown Street.Tenant is responsible for heat, hydro and water (id:35762)
Ipro Realty Ltd.
F11 - 20 Palace Street
Kitchener, Ontario
Owner occupied 2 bedroom 1.5 bath unit offers over 1000 square feet of living space, plus two balconies and a parking spot. Modern finishesinclude stainless steel appliances and quartz counter tops in this bright white kitchen with an island for extra prep and storage space. Thisstacked town has provides two stories of living, the main floor offering living, dining and kitchen along with a powder room and upstairs featuringto bedrooms a full bath and laundry. Located conveniently close to loads of shopping, bus routes, McLennan park, highway access and more thisunit could be just what you've been waiting for. With reasonable condo fees and lowering interest rates, home ownership is within your reach! (id:35762)
RE/MAX Twin City Realty Inc.
512 - 55 Speers Road
Oakville, Ontario
Beautiful Studio Condo for Rent. Location, Location, Location! Enjoy Your Gorgeous Amenities:Indoor Pool, Extensive Gym, Sauna, Hot Tub! Walk toGrocery, Drugstore, Shops, Fast Food, Services and More. Steps to Vibrant Kerr Village. Close to Downtown Oakville. Private Balcony with Views of the Escarpment and Lake. Close to HWY, GOTrain Station, On Bus Route. (id:35762)
New Era Real Estate
55 - 5525 Palmerston Crescent
Mississauga, Ontario
***FULLY FURNISHED RENTAL*** Prefer 12 month lease. Will consider short term at rate adjustment. Fantastic location in Central Erin Mills on a quiet crescent, close to parks, schools and Go station, 3 bedrooms, 2.5 baths, all end wood flooring, whiteCellini kitchen, walk-out finished basement, totally equipped. Move-in ready! 2 car parking (id:35762)
International Realty Firm

