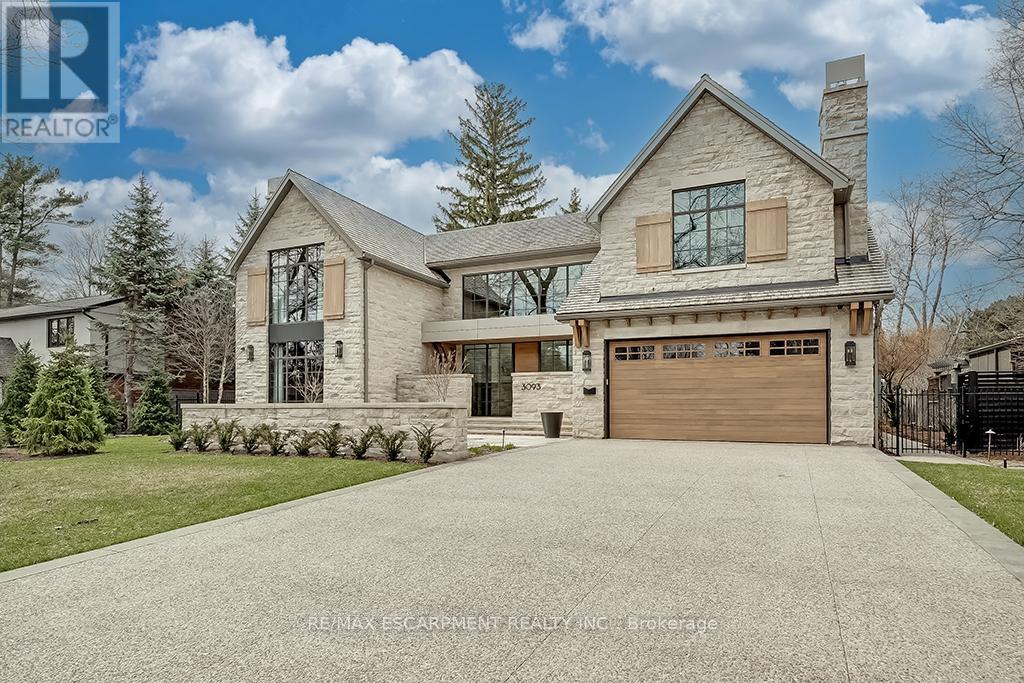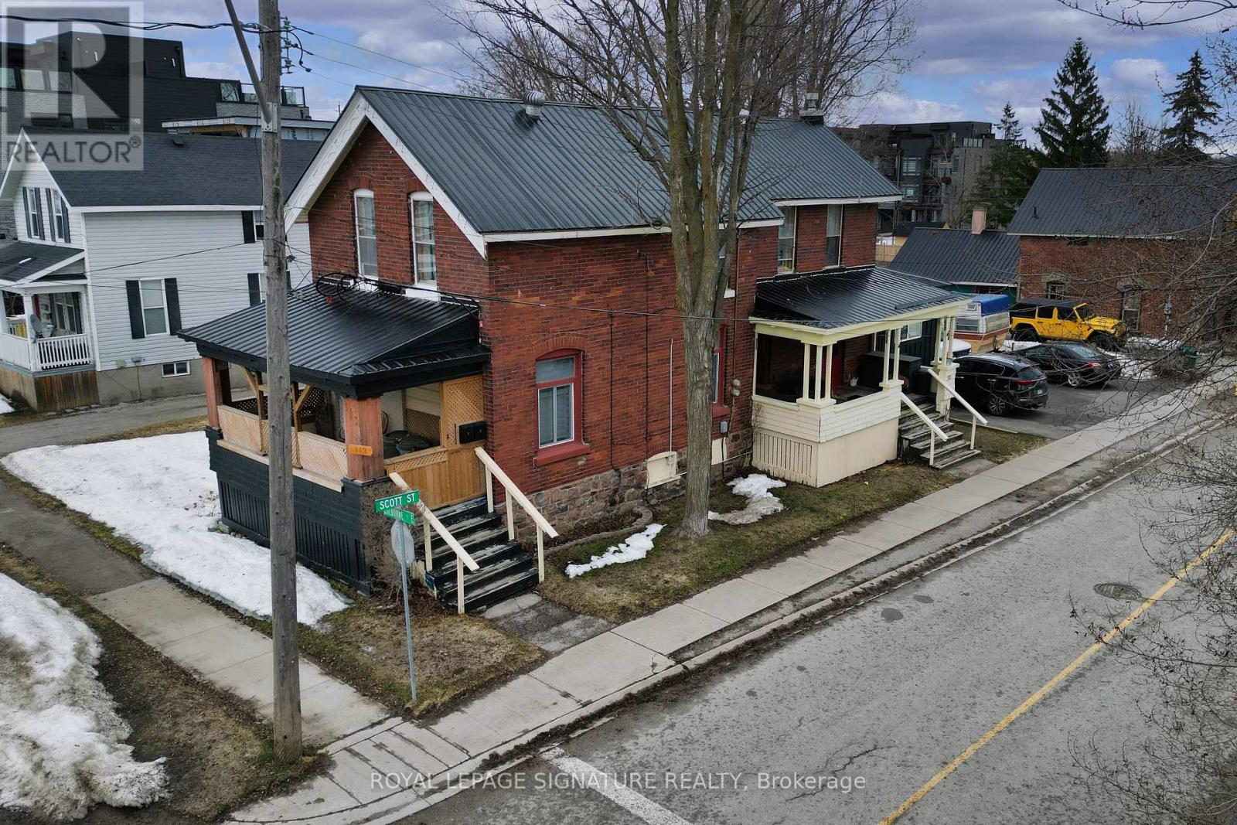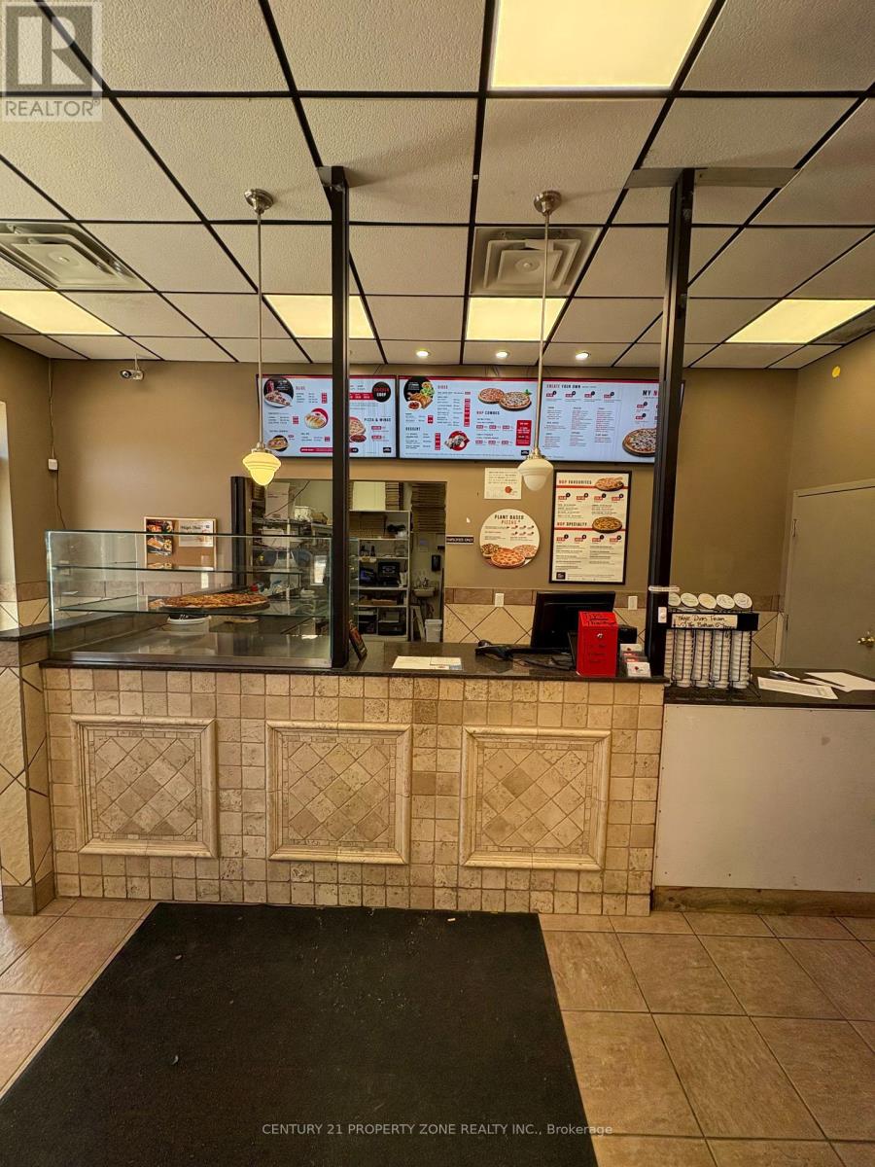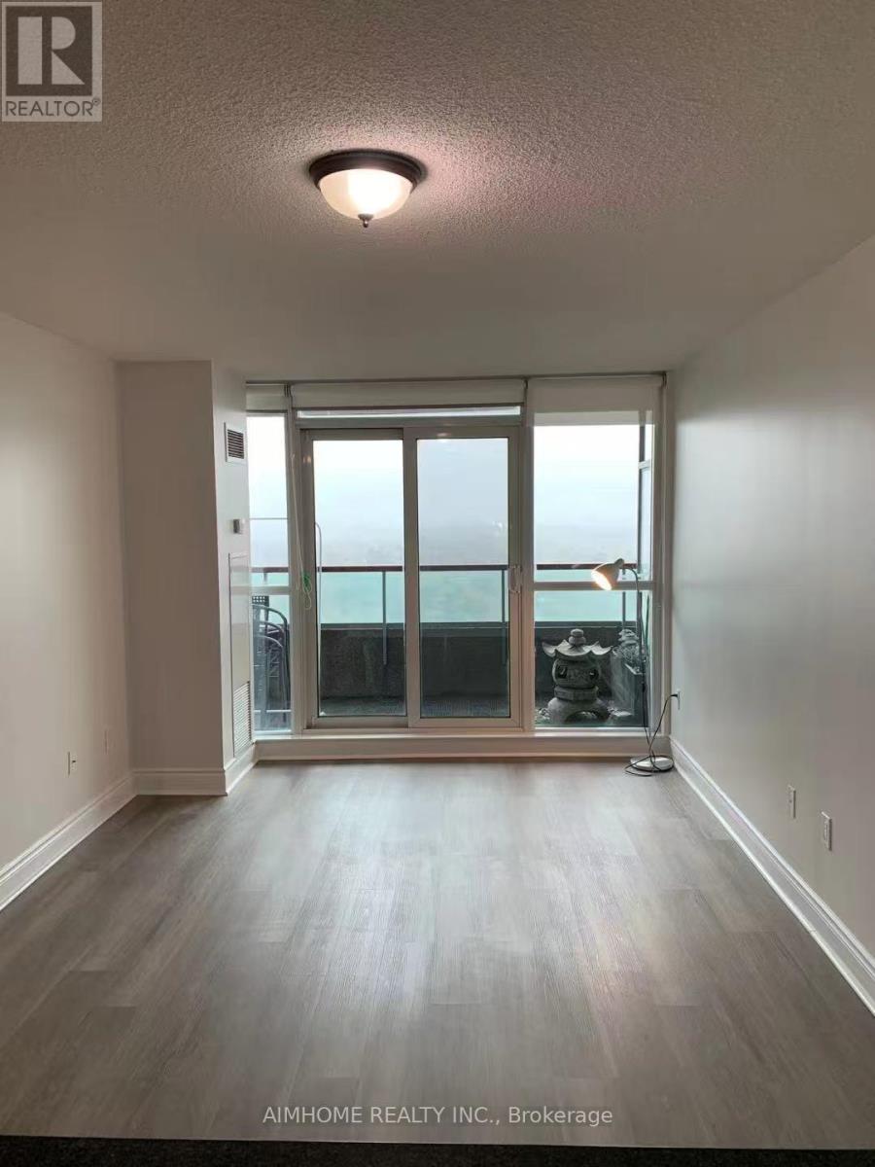601 - 30 Samuel Wood Way
Toronto, Ontario
Fantastic Affordable 1+1 Bedroom Condo in The Kip District Complex, Located in a Stunning Residential Community In Desirable South Etobicoke Area. This Gorgeous Suite Has A Sought After Open Concept Design, Allowing Plenty Of Natural Sunlight, Unit Features Beautiful Laminate Floors, Quartz Counters, Custom Backsplash, Stainless Steel Appliances, Tasteful Chic Modern 4pc Bathroom, Living Room Has Large Walkout To Oversized Balcony that overlooks a beautifully landscaped park. Primary Bedroom Comes With A Large Closet Floor to Ceiling Windows With Views Of Balcony. This Wonderfully Maintained Building Has An Abundance Of Calming Landscaping, With Plenty of Greenery & Lovely Gardens. There's Easy Access To Visitor Parking. The Convenience Of The Kip District Development With Walking Distance To Kipling Subway & Go Station, Gourmet Restaurant's, Plenty of Retail Plazas & Inviting Parks To Explore. Enjoy The Wonderful Amenities Such As, Business Centre( Wifi Bldg) Exercise Room, Concierge, Visitors Parking. Complementing This Amazing Condo has An Oversized Parking Space Level 1 Next To Underground Elevator Lobby With The Convenience Of Your Locker Very Near To Your Parking Spot. (id:35762)
Royal LePage Meadowtowne Realty
207 - 300 Ray Lawson Boulevard
Brampton, Ontario
Gorgeous 1 Br + Den condo in the border of Mississauga and Brampton. Laminate floor throughout , carpet free unit.. Huge windows in Living room offer ample light for comfortable living. Den with walkout to balcony can be used as an extra room. Balcony overlooks a ravine, so unobstructed view at all times, can be accessed from Living room and den. Unit comes with one parking space. Mins to Groceries and Shoppers World. Maintenance fee includes heat, hydro, water and Bldg Insurance. (id:35762)
Ipro Realty Ltd.
3093 Princess Boulevard
Burlington, Ontario
Introducing "Roseland Manor" Awarded "Luxury Residence Canada" in the prestigious 2024 International Design & Architecture Awards! Located in the heart of "Olde" Roseland on a 100' x 150' lot backing onto Roseland Park and Tennis Club. 9,747 sq.ft. of luxury living space that showcases impeccable craftsmanship and harmoniously combines elegance and functionality. At the core of the home, the chefs kitchen boasts top-tier appliances, a full butlers pantry and a walk-out to a covered terrace with outdoor kitchen that overlooks the private and tranquil yard designed and completed by Cedar Springs. The great room helps to fill the home with loads of natural light thanks to its stunning display of floor to ceiling windows. The gas fireplace and a 20' coffered oak ceiling help to complete this unique and special setting. The main level also features a spacious bedroom with 3-piece ensuite and a library/office with gas fireplace and custom soapstone mantle. The luxurious upper level is highlighted by the primary bedroom, which incorporates a charming sitting area separated by a stone fireplace wall and features a 5-piece ensuite with access to a private dressing room. Two additional bedrooms on the upper level both have their own ensuites and the office can be used as an additional bedroom if desired. The extensive list of luxury features includes engineered white oak floors with herringbone hallway floors, oak ceilings, a residential elevator servicing all three levels, Control4 home automation, 400 amp service with 400 amp Generac generator, two laundry rooms, garage parking for three cars including a car lift to the lower level garage/workshop, an exterior snowmelt system for the driveway and front walkway/courtyard and a fully finished lower level with hydronic under floor heating, wine cellar, home theatre, exercise room and wet bar. This truly one of a kind residence is a unique opportunity and must be seen to be fully appreciated! 5 bedrooms and 4+2 bathrooms (id:35762)
RE/MAX Escarpment Realty Inc.
1142 Stanley Drive
Burlington, Ontario
Welcome to 1142 Stanley Dr., a charming gem nestled in a family-friendly neighborhood. Boasting around 2000 sq ft of thoughtfully designed living space, this home is packed with features that blend comfort and style. The spacious living room comes complete with large windows that bathe the room in natural light. The modern kitchen is a chef's dream with sleek stainless steel appliances, luxurious quartz countertops, and plenty of room to create culinary masterpieces. The kitchen island is moveable, if you prefer a formal dining area. Upstairs, you'll find a generously sized primary bedroom, two additional well-appointed bedrooms, and a beautifully updated 4-piece bathroom. The lower level is an entertainers delight, featuring a cozy recreation room with an electric fireplace, perfect for movie nights during chilly evenings. Theres also an extra bedroom, a 3-piece bath, and a convenient laundry room. Step through the sliding doors from the kitchen to your private deck overlooking a stunning backyard oasis, complete with an inground pool thats perfect for hosting summer gatherings. With parking space for up to 5 cars, theres plenty of room for guests. Located just minutes from schools, parks, shopping, restaurants, and major highways, convenience is at your doorstep. Recent updates include, roof (2022), new furnace (2024), electrical panel (2023), driveway (2023), and washer/dryer (2024). (id:35762)
RE/MAX Escarpment Realty Inc.
113 Colborne Street E
Orillia, Ontario
Welcome to 113 Colborne Street, a prime triplex located in the heart of downtown Orillia! This property presents an exceptional investment opportunity with significant development potential. Located between 2 of the newest Orillia waterfront development projects, Sunshine Harbour and the Sterling townhome Fresh development. Nestled in a vibrant neighborhood, this triplex features three separate units, each with its own unique charm, offering immediate rental income or the perfect canvas for your renovation dreams.The spacious layout provides ample living space for tenants, while the location ensures easy access to local amenities, shops, and public transportation. With the downtown area experiencing exciting growth and revitalization, this property is poised for appreciation and offers an exciting prospect for both seasoned investors and first-time buyers.Dont miss the chance to capitalize on the booming real estate market in Orillia. Whether you're looking to maintain it as a rental property or explore redevelopment options, 113 Colborne Street is an investment that promises both potential and profit! (id:35762)
Royal LePage Signature Realty
46 Birchwood Drive
Barrie, Ontario
Top 5 Reasons You Will Love This Home: 1) This charming all-brick detached home welcomes you with a welcoming interior, along with a separate entrance leading to a fully finished basement with in-law suite potential, perfect for extended family or guests 2) Step into the freshly updated main level, where sleek, carpet-free flooring and a stylishly refreshed kitchen with new vinyl plank floors offer a clean, modern touch 3) Expansive primary bedroom delivering a true retreat, thoughtfully designed with ample closet space and a private ensuite 4) Downstairs, the finished basement comes fully equipped with its own kitchen, a cozy living room, and a comfortable bedroom, plus peace of mind with recent updates, including a new roof and furnace in 2020, a garage door in 2025, and nearly all new windows in 2025 5) Nestled in a family-friendly neighbourhood, you're just moments from schools, the East Bayfield Community Centre, scenic Tall Trees Park, convenient shopping options, and so much more. 1,508 above grade sq.ft. plus a finished basement. Visit our website for more detailed information. *Please note some images have been virtually staged to show the potential of the home. (id:35762)
Faris Team Real Estate
58 Stoneylake Avenue
Brampton, Ontario
Resort Like Residence In Lakeland Village. 4 Spacious Bedrooms, 3 Baths. Sun Filled Fully Detached Car Garage (1 Side Included) Family Home. Glass Inserted Front Door Leading To Spacious Ceramic Tiled Sunken Foyer, 9 " Ceilings, Hardwood Floors. Oak Staircase. Gourmet Kitchen, S/S Appliances, Backsplash. Master Bdrm W/ Ensuite Bath W/ Sep. Shower, W/I Closet. 2 Minutes to Hwy 410, Close to shopping, grocery, transit, school and parks. (id:35762)
Century 21 Realty Centre
3 - 365 Skykes Street S
Meaford, Ontario
Profitable Pizza Business in Prime High-Traffic Location Turnkey Opportunity! Looking to own a thriving, easy-to-run business in a bustling area. This well-established and profitable pizza store is perfectly positioned in a high foot traffic, east-facing 1,000 sq ft unit with seating for 25 and tons of natural light and visibility! With super low rent of just $1,897.27/month (including TMI & HST), this business boasts minimal overhead and strong profit margins a dream combo for savvy entrepreneurs or hands-on operators. Annual Sale - Approx. $650,000. All equipment and chattels are owned by the franchise, ensuring a seamless handover with no extra costs or hassle. This is a true turnkey opportunity in a vibrant, growing neighborhood. Whether you're an investor looking for a low-maintenance cash flow asset, or a passionate operator ready to hit the ground running, this is your chance to take over a proven, successful pizza operation with huge potential. Don't miss this rare chance to take over a profitable pizza operation with excellent potential! (id:35762)
Century 21 Property Zone Realty Inc.
5193 Adobe Court
Mississauga, Ontario
Wont Last* Customized Regal Craft Home In A Desirable Churchill Meadows Area. Double Door Entry. 4 Bedrooms & 4 Washrooms House. Over 3500 Sq Feet Of Living Space. Smooth 10 Ft Coffered Ceiling On Main Floor. Elegant Kitchen W/Central Island, Granite Counter, Ss Appliances & Extended Breakfast Area.3 Fireplaces, Garage Access, No Homes Behind. (id:35762)
Ipro Realty Ltd.
2310 - 60 Brian Harrison Way
Toronto, Ontario
Luxury Monarch Condo Beside Scarborough Town Centre, Unobstructed South View, Bright And Spacious, Excellent And Very Functional Layout, . Large One Bedroom+ Den, Den With Door And Can Be Used As 2nd Bedroom Or Office, Great Amenities In Building, Convenient Location Close To Lrt Station,Ttc, Library, Shopping, Restaurants, 401. **Non Smokers And No Pets Please (id:35762)
Aimhome Realty Inc.
1705 - 426 University Avenue
Toronto, Ontario
Welcome to Residences at RCMI on University. This South Facing One Bedroom Features 506SF as per Builder's Plan. Freshly Painted. 9ft Ceiling. Large Balcony. Floor to Ceiling Window. Large Hallway Closet, Providing Lots of Storage. Prime Downtown Location, Just 1 Min Walk from St. Patricks Subway Station, 6 Min Walk to OCAD University and Mount Sinai Hospital, 15 Min Walk From U of T St. George Campus. (id:35762)
RE/MAX Excel Realty Ltd.
1906 - 2221 Yonge Street
Toronto, Ontario
Welcome to Suite 1906 at 2221 Yonge Streetwhere your dream of living in the heart of Midtown Toronto becomes a reality, and your friends become just a little bit jealous. This one-bedroom, one-bathroom gem boasts a practical layout that makes the most of every square inch, complemented by soaring 9-foot ceilings that give you room to breathe and think big.The bedroom isn't just a nookit's a sanctuary, complete with a traditional privacy door and its own window offering a slice of the city's skyline. Whether you're a night owl or an early bird, this space caters to all your nesting needs.Step into the kitchen, where modern meets sleek in a culinary dance of fully integrated appliances. It's so streamlined, you might find yourself cooking just to show it off. And when you're not whipping up gourmet meals, the building's 24-hour concierge service and a plethora of amenities are at your beck and call, making every day feel like a staycation.Location? Let's just say if Toronto had a heartbeat, you'd be living right on its pulse. Situated at Yonge and Eglinton, you're within walking distance to everything from artisanal coffee shops to the subway that whisks you downtown in minutes. It's not just a home; it's a lifestyle upgrade.So, if you're ready to elevate your living situation from "meh" to "marvelous," Suite 1906 is calling your name. Answer it. (id:35762)
Exp Realty












