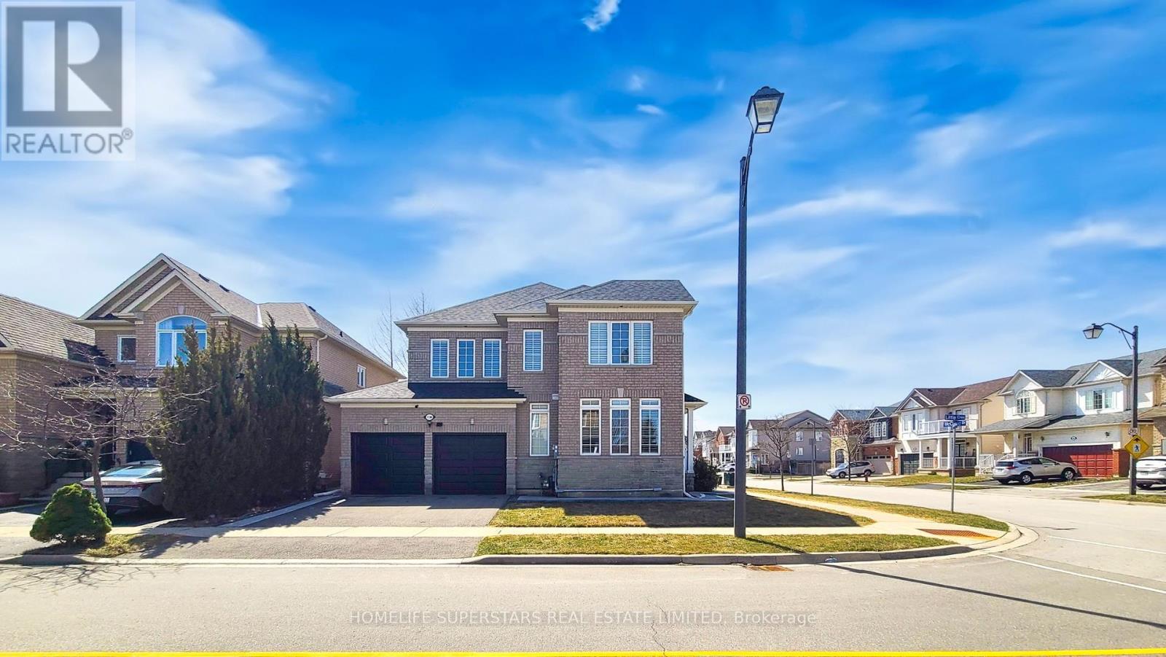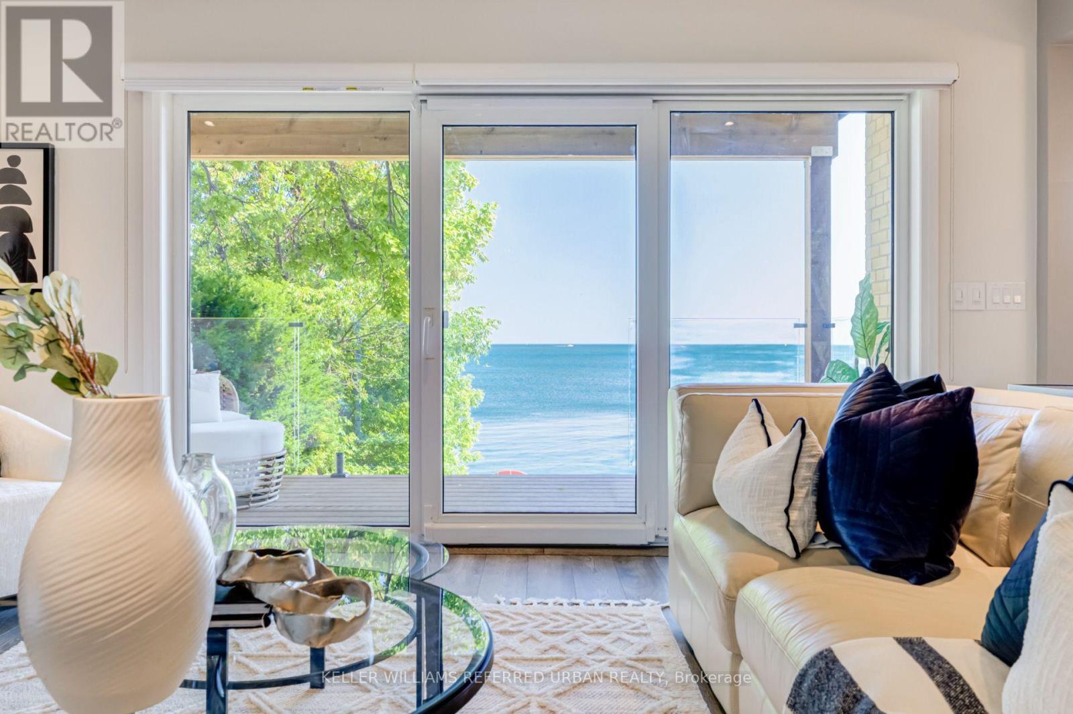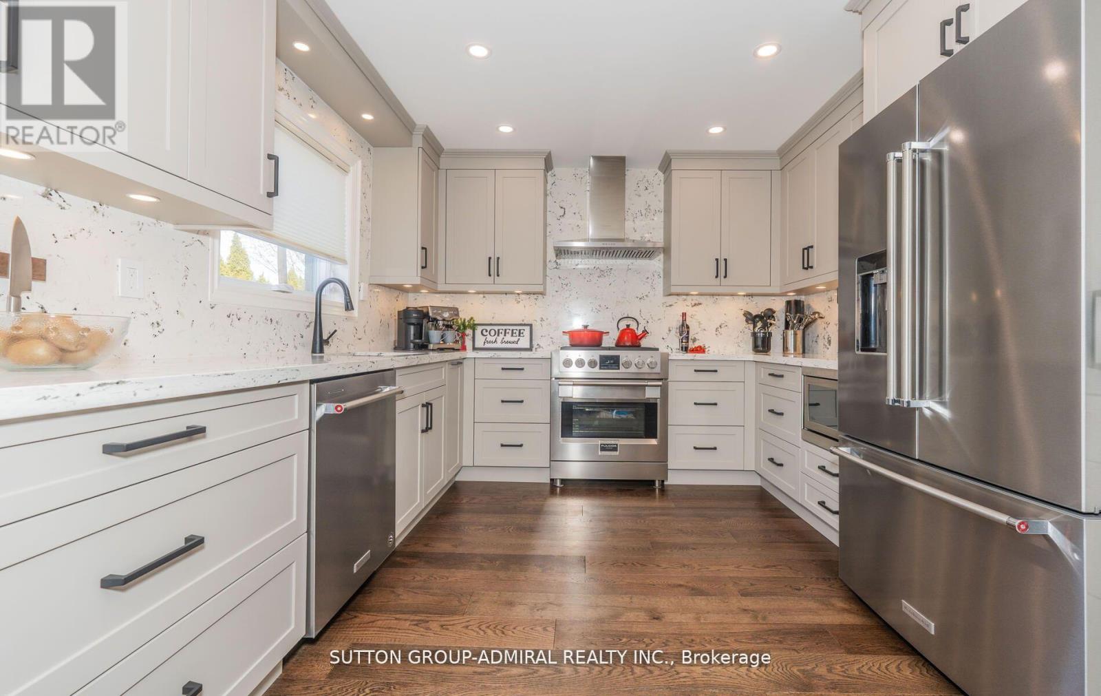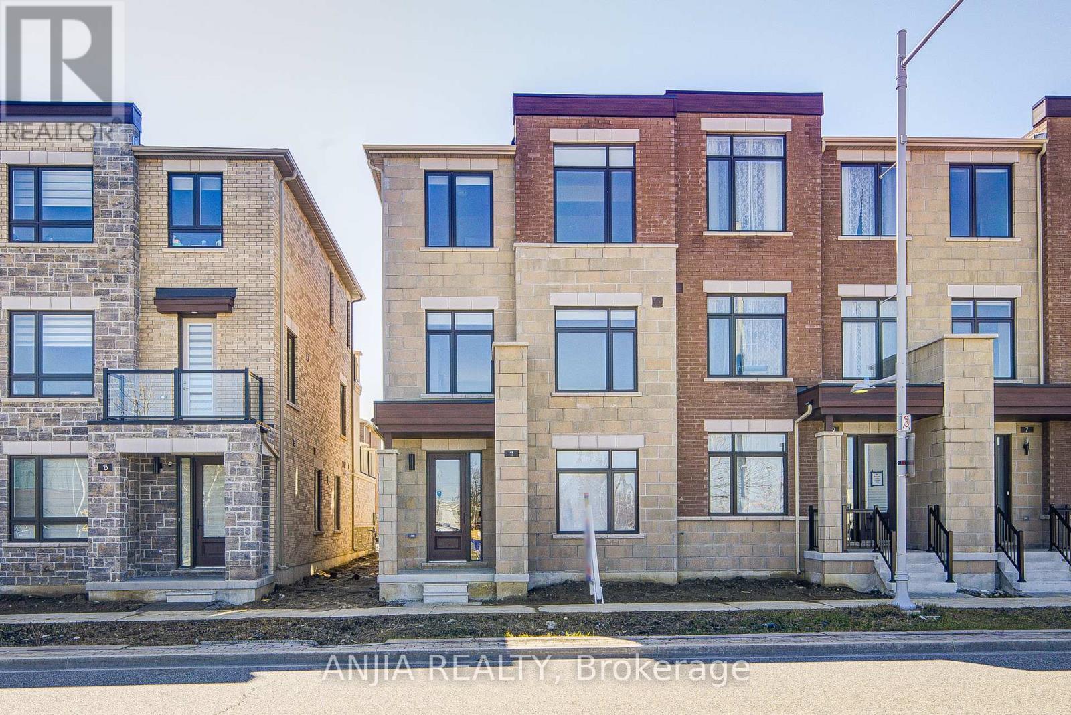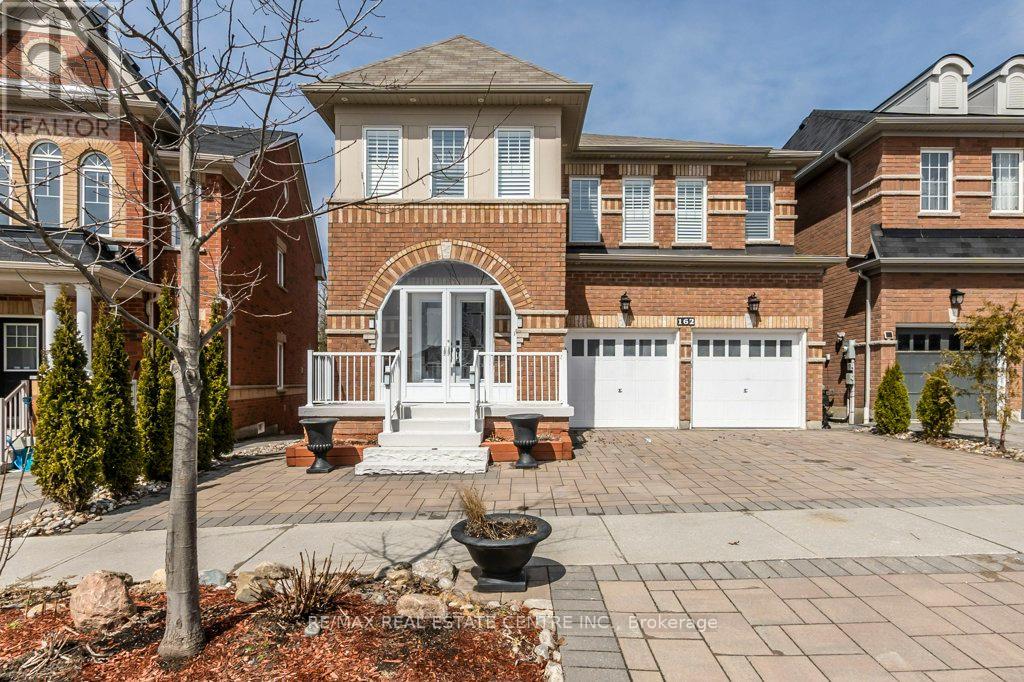1106 Little Crescent
Milton, Ontario
Welcome to 1106 Little Crescent, Milton! This stunning home is situated on a premium corner lot and features four bedrooms, a media loft, and a two-bedroom LEGAL BASEMENT APARTMENT for extra income. The main floor boasts separate living and dining areas, and a huge family room that overlooks a modern eat-in kitchen with a walkout to the backyard, perfect for family entertainment, complete with a gazebo. The owners have continuously upgraded this carpet-free house, including new roof shingles (2024), quartz counters in the kitchen and bathrooms, a 200-amp electrical panel, an EV charging station (220 watts), Blink wireless security cameras, My Q-equipped garage door opener, professional fresh paint, California shutters, and an owned hot water heater (no monthly fees). No major expense has been spared, allowing the new buyers to move in with peace of mind. The second floor features four family-sized bedrooms and a spa-like ensuite in the master. Second bedroom offers semi ensuite bathroom too. The media loft adds another fantastic feature to this home. Conveniently located just minutes from downtown Milton, this home is close to shops, schools, restaurants, and parks. (id:35762)
Homelife Superstars Real Estate Limited
510 Ettridge Court
Mississauga, Ontario
Welcome to 510 Ettridge Court, a charming 4 bedroom semi-detached backsplit in the highly sought-after community of Mineola East! Nestled on a peaceful and friendly court, this beautifully maintained home showcases exceptional care and pride of ownership. Enjoy the convenience of the property's private garage and large driveway, providing ample parking space for family or guests. Step inside and find elegant, original hardwood flooring throughout, and large windows that flood the home with natural light- making the space feel airy and open. The thoughtfully designed layout allows for an open concept floor plan, and a combined living and dining area- a perfect setting to host and entertain. The lovely eat-in kitchen features stainless steel appliances, and ample cabinetry. The well-proportioned bedrooms offer comfortable living space, home office potential, and large closets and windows. The bright and versatile lower level features large above-grade windows, and whether used as an in-law suite, a private retreat for guests, or additional living space for the family, this area adds excellent versatility. Step outside to the expansive backyard, that has been meticulously cared for complete with a patio, and plenty of room for gardening, or relaxing in a scenic setting. Located in one of Mississauga's most desirable communities, this home offers easy access to public transit, top-rated schools, shopping, dining, and all essential amenities. With its prime location, thoughtful design, and warm and inviting atmosphere, this lovingly maintained home is ready to welcome its next family. Don't miss this incredible opportunity to move into a wonderful home in a family-friendly community! (id:35762)
Keller Williams Real Estate Associates
14 Ivor Crescent
Brampton, Ontario
Freehold Townhouse for Sale in Brampton. This stunning home features a modern kitchen with stainless steel appliances, including a fridge, electric stove, over-the-range microwave, and dishwasher, beautiful quartz countertops. With 9-foot ceilings, hardwood floors throughout, pot lights, and crown molding, the open-concept layout is both spacious and inviting. The elegant oak staircase adds to the charm, while neutral paint throughout creates a warm and welcoming atmosphere.The large master bedroom includes a 4-piece ensuite and a walk-in closet for added convenience. Located just minutes from Mount Pleasant GO Station, public transit, parks, and top-rated schools, this home offers the perfect blend of suburban comfort and urban convenience. Ideal for first-time buyers or growing families, its a place where lasting memories can be made. Dont miss out on this fantastic opportunity! (id:35762)
Coldwell Banker Dream City Realty
48 Chatsworth Drive
Brampton, Ontario
Nestled in a family-friendly neighbourhood, this beautifully renovated 3+1 bedroom home in Brampton offers modern finishes and thoughtful design throughout. Step inside to find hand-scraped hardwood floors, smart light switches, and a spacious coat closet. The heart of the home is the stunning kitchen, featuring a large island with a breakfast bar, quartz countertops, custom cabinetry, a pantry, and a deep sink perfect for entertaining. The main floor boasts three generously sized bedrooms, including a primary bedroom with a sleek Pax wardrobe. The renovated 2020 bathroom offers a spa-like experience with a glass shower, double sinks and heated floors. A separate side entrance leads to the fully finished basement, ideal for extended family or guests. Enjoy the cozy gas fireplace, a dry/coffee bar, and laminate floors throughout. The basement bedroom includes a walk-in closet and access to a luxurious 4-piece bath with heated floors, a soaker tub and glass shower. Step outside to your expansive backyard a perfect space for summer gatherings, kids to play, or simply relaxing in your private outdoor oasis. Additional features include an oversized 1-car garage with back storage, central vacuum, roof and eves 2024, newer windows and 100amp in garage. Located near parks, schools, shopping centers, and quick access to major highways, this home offers both convenience and charm. Don't miss your chance to live in one of Brampton's most sought-after communities! (id:35762)
Royal LePage Meadowtowne Realty
17 Hawkridge Trail
Brampton, Ontario
STUNNING EXECUTIVE TOWNWOOD HOME SITUATED IN ONE OF BRAMPTONS MOST SOUGHT AFTER AREAS, "RIVERSTONE COMMUNITY". THIS 4 + 1 BEDROOM BEAUTY IS COMPLETE WITH A BASEMENT APARTMENT AND SEPARATE ENTRANCE. TOO MANY UPGRADES TO LIST ALL, HARDWOOD THROUGHOUT , CROWN MOLDING, POTLIGHTS, GARBURATOR, INTERLOCK DRIVEWAY AND REAR PATIO, HOT TUB, PROFESSIONALLY LANDSCAPED, GAS BBQ HOOK UP, ALL 4 BEDROOMS AREA SPACIOUS WITH AMPLE CLOSET SPACE AND LARGE WINDOWS , PRIME BEDROOM BOASTING HUGE 5 PC ENSUITE & W/I CLOSET. MAIN FLOOR HAS SEPARATE FAMILY ROOM W/GASFIREPLACE, W/OUT FROM KITCHEN TO REAR PATIO PERFECT FOR ENTERTAINING OR LARGE FAMILY GATHERINGS, SELLER DOES NOT WARRANT RETROFIT STATUS OF BASEMENT APARTMENT. (id:35762)
RE/MAX West Realty Inc.
84 Odoardo Di Santo Circle
Toronto, Ontario
This stunning freehold townhouse in prestigious Oakdale Village is nestled on a quiet street and offers an inviting blend of style and comfort. Featuring hardwood floors, a modern open-concept kitchen with a breakfast area, a spacious family room, and an enclosed balcony, this home is designed for contemporary living. The primary bedroom boasts a 4-piece ensuite and a walk-in closet, while the second-floor living room, complete with a Juliette balcony, provides the perfect space for relaxation.Additional highlights include an owned hot water tank and water softener. Ideally located near York University, Humber River Hospital, major highways (400, 401, 407 & 427), public transit, and Yorkdale Mall, this property is a must-see for those seeking a stylish and spacious townhome in a prime location. First home buyers, DON'T MISS this incredible opportunity to make it your new home! (id:35762)
Meta Realty Inc.
399 Lake Promenade
Toronto, Ontario
Rarely Offered Waterfront Dream Home In Toronto! Wake Up To The Waves Outside Your Window & Enjoy A Morning Coffee On Your Balcony While Soaking In The Lake Views! Take A Bike Ride Along The Shore On Your Coveted New Street Lined W/ Multi-Million Dollar Estates, Mature Trees, Winding Roads & Lakeside Parks! Easily Commute Downtown W/ Access To Major Arteries & Walking Distance To Long Branch GO Station. Stop By Local Shops/Cafes/Restos On An Enchanting Neighbourhood Stroll. Return Home To Admire Breathtaking Views Of The Sunset Over The Horizon From South-Facing Windows In This Beautifully Renovated (Approx. $500k In Upgrades) Open Concept Main-Floor Layout Ideal For Entertaining Your Family Or Guests. And When Its Time To Retire Back Upstairs To Your Enviable Primary Bedroom You Can Rest & Relax In Your Soaker Tub Gazing Out The Window Upon The Stars Glistening Over Lake Ontario! Your New Home On The Lake Provides Views That Are Completely Awe-Inspiring As Well As A Lakeside Lifestyle That Is Truly Magical! 399 LAKE PROM Is Unbelievable! Carson Dunlop Pre-List Inspection Report, Virtual Tour, List Of Upgrades & More Info Available. **EXTRAS** Your Incredible New Lifestyle Awaits! Waterfront Homes W/ Riparian Rights Rarely Become Available For Sale So Don't Let This Opportunity Drift By! Life Is So Much Cooler By The Lake! (id:35762)
Keller Williams Referred Urban Realty
473 Highcliffe Drive
Vaughan, Ontario
Prime Bathurst Flamingo location! Spectacular Executive 4 bdrm, 4 bthrms home. Professionally redesigned & renovated in 2022. Custom design and high-end finishes thru-out: Wide-plank Oak hardwood floors, smooth ceilings, quartz counters, high baseboards, upgraded doors and hardware throughout. Windows (2020); Roof (2020); Furnace (2019). Bright and spacious, this house offers the elegance, beauty and functionality you have been waiting for! Open main floor concept large combined LR/DR main floor office, Gorgeous eat-in kitchen with walk-out to elevated deck overlooking family room. Well-proportioned primary bedroom, with 5 piece spa-like ensuite and walk-in closet + two other closets. Professionally finished basement featuring a private soundproof music/entertainment/game room, open concept rec room with wet bar. Custom design and high-end finishes throughout: plank oak hardwood floors, smooth ceilings, quartz counters, high baseboards, upgraded hardware. 2312 SQFT as per MPAC. Zoned for top schools. Steps to public transportation, Community Centre, shopping! 2 minute drive to Highways 7; ETR/407. (id:35762)
Sutton Group-Admiral Realty Inc.
199 Centre Street
Essa, Ontario
If you've been searching for a home in Angus that's close to everything -- schools, parks, splash pad, even community events, but still gives you the kind of space that's hard to come by, this might be the one that stops your scroll. Inside, natural light floods every corner. The kitchen, with its generous island, becomes the heart of the home -- a warm, inviting space perfect for casual gatherings and making memories. Upstairs, three generously sized bedrooms offer plenty of room for everyone to unwind, including a primary suite that boasts two spacious closets. The main bathroom feels open and well-appointed, and a powder room on the main floor adds extra convenience when guests drop by. But let's talk about the garage. This isn't just a place to park a car -- it's a massive 20x35-foot space with 200-amp service that can be your workshop, storage haven, or even your future hangout. It's built for your tools, your projects, and yes, maybe even that boat you've been dreaming about. With a double open fence gate, stepping into the backyard is effortless, making it easy to load up the boat, the toys, or whatever else you have in mind. It's the kind of space that turns someday into right now. And when you want to feel part of something, you're just a short walk from parks where the whole neighbourhood gathers for baseball, splash pad afternoons, or summer events that remind you why community matters.This home has a way of surprising you -- the kind of place that feels bigger than it looks, and offers more than you expect. The real value here is in its potential to shape the life you've been dreaming of. Whether it's the large backyard, the spacious garage, or the inviting layout that makes it easy to gather with family, this is a place that's ready for your vision. Come see for yourself what makes this house so special. BONUS: Roof 2019 | Fence 2019 | Garage 2020 | Front and back porch 2023 (id:35762)
Right At Home Realty
11 Mumbai Drive
Markham, Ontario
Welcome To This Stunning Contemporary Freehold Townhouse Nestled In A New Subdivision Of Markham! This 4-Bedroom, 4-Bathroom Home Boasts A Double Car Garage With A Private Double Driveway, Offering Ample Parking Space. With $$$ Spent On Upgrades, This Home Is Better Than Brand New! Step Inside To Enjoy 9' Smooth Ceilings And Hardwood Floors Throughout. The Ground Level Features A Spacious Recreation Area, A Generous Bedroom, And A Full Bathroom, Perfect For Overnight Guests. Direct Access To The Garage Adds Extra Convenience. The Second Floor Is An Entertainers Dream, Showcasing A Gourmet Kitchen With High-End Stainless Steel Appliances, Caesarstone Countertops, A Custom Backsplash, And Under-Cabinet Lighting. An Add-On Pantry Provides Extra Storage, While The Breakfast Area Walks Out To A Huge Terrace, Perfect For Summer BBQ Parties. The Open-Concept Living And Dining Area Is Flooded With Natural Light From Large Windows.On The Third Floor, You'll Find Three Spacious Bedrooms. The Primary Bedroom Features A Walk-In Closet, A Spa-Like Ensuite With Double Sinks, Upgraded Cabinetry, Caesarstone Countertops, And A Frameless Glass Shower. Enjoy Your Morning Coffee On The Private Walk-Out Balcony.This Beautiful Home Is Conveniently Located Close To All Amenities, Including Community Centres, Schools, Parks, Shops, Restaurants, Public Transit, And Major Highways. Dont Miss This Rare Opportunity A True Must-See! (id:35762)
Anjia Realty
162 Greenwood Road
Whitchurch-Stouffville, Ontario
Live your best life at 162 Greenwood Rd! Built in 2017, this detached Stouffville gem backs onto a forest, blending nature with modern luxury for vibrant families. Picture hosting lively gatherings in the open-concept main floor with $200,000 in upgrades. Engineered hardwood, a formal living room with a stunning electric fireplace for cozy nights, a dining area for feasts, and a family room with a gas fireplace for movie nights set the scene. The pro-built with permits (25 year warranty on windows) kitchen addition is a chefs dream with quartz countertops and walls of windows framing forest views, perfect for brunches spilling onto the large composite deck where indoor-outdoor living feels like a cottage escape. Potlights, crown moulding, and California shutters add elegance. Upstairs, 4 bedrooms and 3 full bathrooms (2 ensuites) include a renovated master bath with a freestanding tub, glass shower, and towel warmer, your spa retreat. Hardwood hallways and convenient laundry keep life easy. The walk-out lower level, fully above grade at the back, offers a full kitchen, bathroom, second laundry, and a huge multi-purpose space, opening to an outdoor area. A covered sitting space and gated trail invite exploration. With nearly $300,000 in upgrades, extensive interlock work, soffit lights, lush landscaping, and a mudroom enclosure, this home shines. Just 5 minutes from Stouffville GO, steps from trails, multiple schools within walking distance, and a beautiful park, plus Main Streets shops and a new Catholic high school opening in 2025, its perfect for families craving nature and community. This isn't just a house. Its where your story unfolds. Lets make it yours! (id:35762)
RE/MAX Real Estate Centre Inc.
126 Spring Town Road
Vaughan, Ontario
Nestled on a premium corner lot in the highly sought-after East Woodbridge, this stunning home offers exceptional curb appeal in a quiet, family-friendly neighborhood. Boasting a spacious and functional layout and 6 parking spaces, this property is perfect for growing families or investors seeking income potential with a separate basement suite. Just minutes from major highways, the Vaughan Metropolitan Centre (VMC) and premier shopping amenities, this home delivers the perfect blend of convenience and luxury. Don't miss this rare opportunity to own in one of Vaughan's most desirable communities! (id:35762)
Keller Williams Legacies Realty

