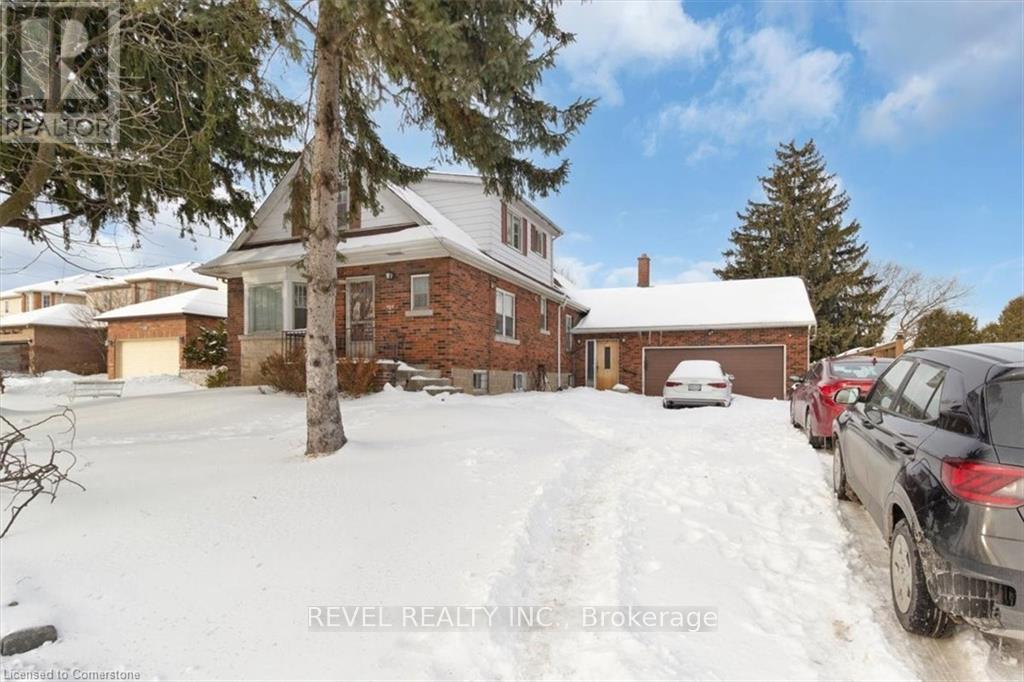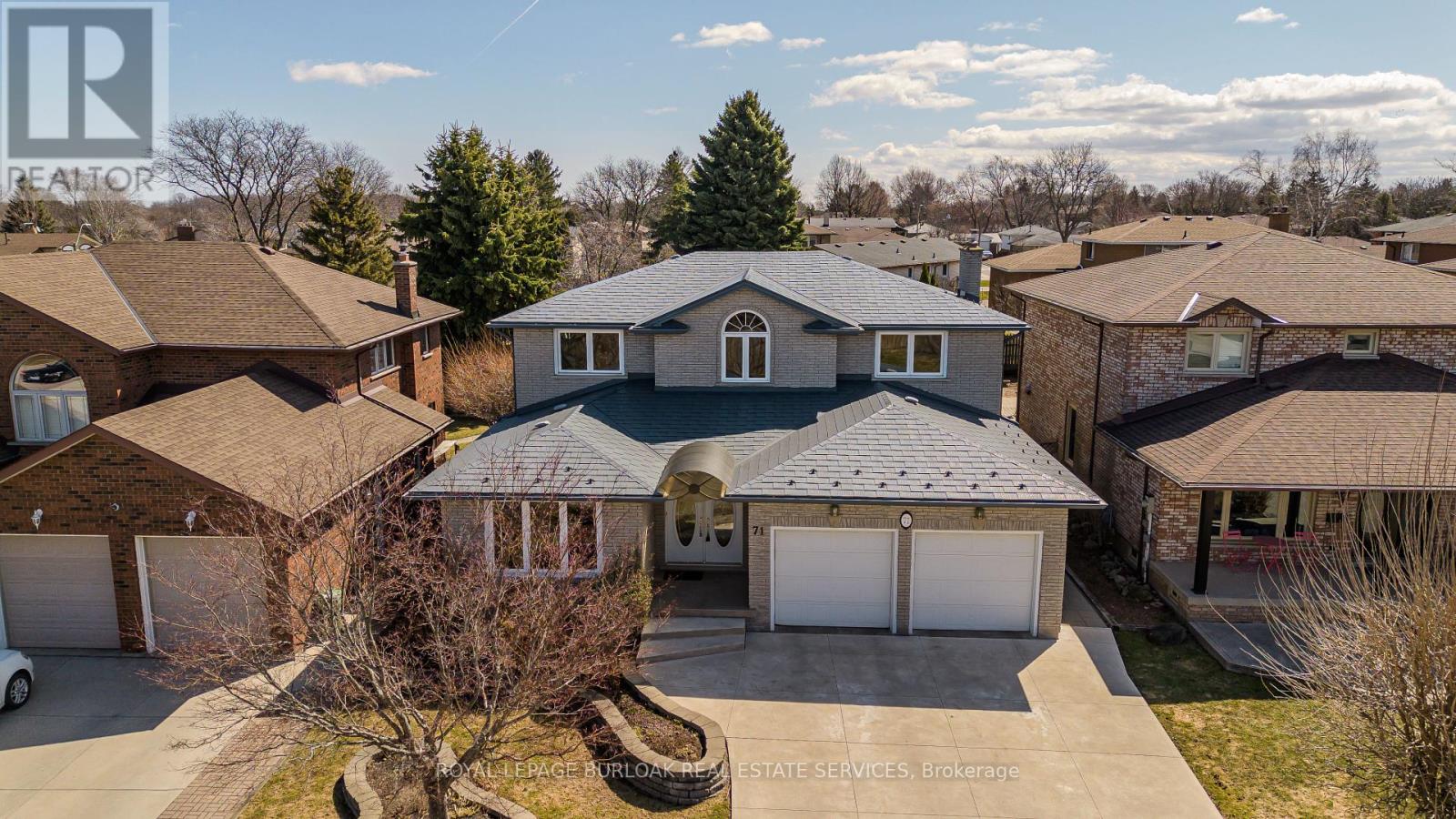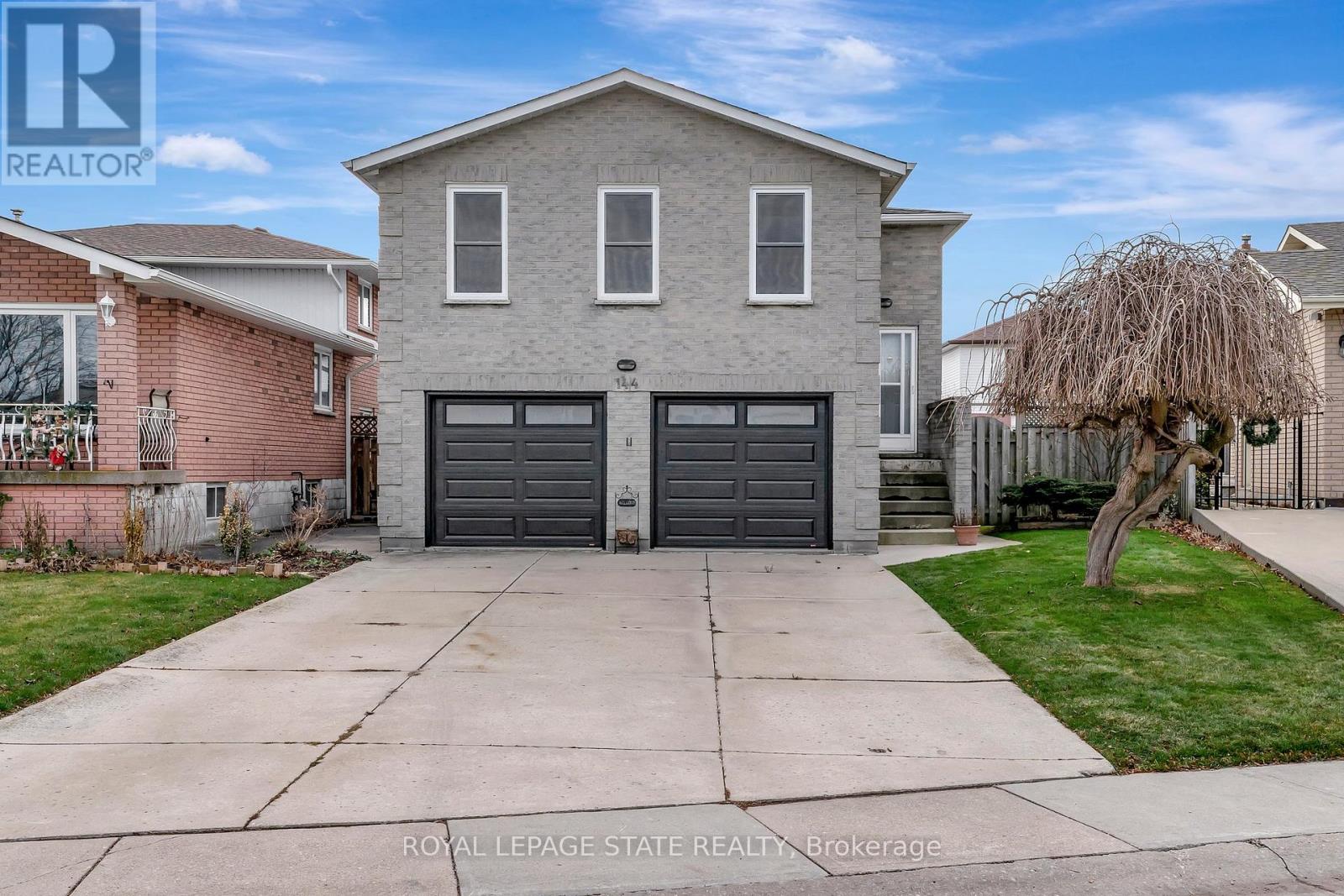301 - 181 Collier Street
Barrie, Ontario
Welcome to the Bay Club, known for its incredible amenities and location. This professionally updated home has an open concept layout with expansive windows. The eastern exposure provides morning sun and afternoon shade which makes the open air balcony pleasant all day. This bright and cheerful unit offers 1,324 square feet of living space. This 3 bedroom, 2 bath home is highlighted by bamboo floors and rich ceramics throughout resulting in a seamless flow from one room to the other. The incredible updated kitchen will delight any chef; it has tons of cupboards and counter space and offers a huge island which works well as a servery, breakfast bar complimented by additional storage. The living room, dining room, kitchen and den are open concept making it a breeze to entertain. The bedrooms are generous size with large closets. One bedroom has been opened up and is a sitting room however, it could easily be reversed should the third bedroom be required. The two bathrooms are updated and lovely. There is ensuite laundry and a really handy utility room with shelves. This unit has 3 heat pumps which provides warmth in the winter and cooling in the summer. They are economical to run and keep the expenses down. To complete this package, there is an exclusive underground parking space and locker. The incredible facilities include an indoor pool, sauna, hot tub, fitness center, party room, billiards room, tennis/pickleball court, squash/ping pong room, woodworking shop, potting room where you can leave your plants when you are away, puzzle room, library, and to top it off, a wonderful guest suite with kitchenette. The Club is located just outside the downtown core; it is a short walk to restaurants, groceries, art gallery, churches, shops, public transportation and the waterfront walking trails. Condo fees covers hot and cold water, parking, cable, internet, common elements, and management fees. Hydro costs for 2024 were approximately $74 per month. (id:35762)
Century 21 B.j. Roth Realty Ltd.
1359 Mosley Street
Wasaga Beach, Ontario
Hey Mosley, you're so fine, you're so fine you blow my mind! Welcome to this stunning waterfront retreat on the Nottawasaga River, where the serene water views and coastal charm create the perfect oasis. This home is the epitome of relaxed, yet luxurious living, with meticulous design and thoughtful upgrades throughout.An open-concept layout with a coastal vibe and gorgeous hardwood floors. The living area boasts a custom shiplap gas fireplace, ideal for cozy nights in, while the walkout from the main floor opens to a covered deck, perfect for BBQs and entertaining. With two bedrooms on the main floor, comfort and convenience are always within reach.The two-tone kitchen, designed by Granite Works features granite countertops, a peninsula w/ seating for two, upgraded glass cabinets with crown molding, and custom pull-out corner organizers. The large kitchen window offers breathtaking views of the backyard and river.In 2020, a loft addition was added to offer clear Nottawasaga River views and a separate primary suite. The loft features a spacious bedroom w/ crown molding, a custom walk-in closet, and 4 pc ensuite w/ matte black hardware, a feature subway-tiled vanity & shower w/ honeycomb tile & glass doors.The lower level is perfect for guests or future in-law living, with a cozy cottage feel from yesteryears, gas fireplace, 3-piece bathroom. Entertain with a dry bar, pool table (negotiable).The backyard is an entertainers dream w/ a large viewing deck w/ glass railing, 6-person saltwater hot tub (as is), a covered cabana area and 2 bed bunkie with tiki barThis property offers the ultimate in waterfront living with easy access to the Nottawasaga River and all Wasaga Beach has to offer! We think youll agree that 1359 Mosley is oh so fine! (id:35762)
Real Broker Ontario Ltd.
3010 - 38 Grenville Street
Toronto, Ontario
** Fully Furnished ***Spacious 1 Bdr + Den with a Locker , High Floor In Murano South Tower, 9 Ft Ceilings, Floor To Ceiling Windows, Modern Kitchen, Large Balcony. This Building Has It All. Walk To UFT UNIVERSITY , UTM , Hospitals, Shopping, Theater, Subway, Financial District And Much More. Den Could Be Used As A 2nd Bedroom. (id:35762)
Century 21 Miller Real Estate Ltd.
994 Stonebrook Road
Cambridge, Ontario
Deer Path Estates. A breathtaking two-storey stone home with approx. 5,800 sq. ft. of beautifully finished living space, a triple-car garage & set on nearly 1.0 acre of private, tree-lined property. Located on a quiet and highly sought-after neighbourhood. The backyard is a private oasis, featuring a heated, saltwater in-ground pool surrounded by lush greenery & impeccably landscaped. The pool is equipped with a new filter, pump, saltwater T-cell & flooring cleaning system (2020) for easy maintenance. The expansive yard is perfect for outdoor activities & entertaining. The updated kitchen is a chefs dream with heated floors, oversized granite countertops, a built-in microwave drawer & premium Thermador appliances, incl a gas range & dual ovens. Its a welcoming space for family meals and gatherings, designed for both functionality and style. The main-floor office impresses w/ built-in cabinetry and two-storey windows, creating a bright and inspiring workspace. Upstairs, four spacious bedrooms each feature their own en-suite bathroom, offering privacy & convenience for the whole family. The primary suite includes a fully remodelled 5-piece en-suite with heated floors, a walk-in closet, a balcony to take advantage of the gorgeous views & a loft area ideal for a dressing room or upstairs office. The fully finished basement caters to every need with a home theatre room complete with a projector & screen, a rec room, a games area. Built-in desks & ample storage add functionality to the space, making it perfect for work, play, and relaxation. The Basement features a walk-up to the triple car garage. Situated in a prime location, this home is just moments away from Shades Mill Conservation Area, scenic trails, Puslinch Lake & many more amenities. With its close proximity to Highway 401, commuting is effortless. Meticulously maintained & offering an unbeatable combination of luxury, comfort & convenience, this estate is truly a rare find. Book your private showing today! (id:35762)
RE/MAX Real Estate Centre Inc.
171 Stone Church Road E
Hamilton, Ontario
INCREDIBLE INVESTMENT OPPORTUNITY AT 9.72% CAP RATE & OVER $150,000.00 CASH NET ANNUALLY. This Renovated 16+ - Room Rental property has a monthly GOI of $12,530.00 & NOI of $10,531.00. Quickly converted into Duplex/Triplex; The basement was recently renovated and features two kitchens, 3.5 bathrooms, 16 bedrooms, 3 entrances. The lot is located on a central location on the Hamilton Mountain close to absolutely everything and is an investor's dream. Priced competitively to offer a 9.72% CAP RATE and competitive price per square footage. The lot is very deep at 124 ft, so there is plenty room to enjoy outdoor space or add a secondary suite in the rear. The Triple car, automatic , three bay door, drive through garage is incredibly spacious and perfect for a man's cave, a workshop, storage or even convert it to a 17th, 18th & 9th room. The possibilities are endless with this one! (id:35762)
Revel Realty Inc.
71 Courtland Avenue
Hamilton, Ontario
This is the one you've been waiting for a stunning, custom-built all-brick home offering over 4,000sqft of beautifully designed living space in a quiet, family-friendly Hamilton neighbourhood. Crafted with quality in mind, this home features plaster walls over drywall for superior sound dampening and durability. Freshly painted throughout and showcasing upgraded light fixtures, it blends timeless craftsmanship with modern touches. The curb appeal is immediate with a cement driveway, manicured landscaping, and a double garage with built-in storage. Step inside to a grand foyer with elegant tile flooring, a curved staircase, and glass interior doors that create an open, airy feel. The main floor boasts a bright living room and dining room, both with gleaming hardwood floors and large windows. The eat-in kitchen is ideal for entertaining, featuring stainless steel appliances, a moveable island, large pantry, access to the backyard. The adjacent family room offers a gas fireplace and expansive views of the outdoor space. A 2pc powder room adds convenience. Upstairs, retreat to the expansive primary bedroom with hardwood flooring, a custom walk-in closet (Closets by Design). This level is completed with 2 additional well-sized bedrooms, and a luxurious 4pc bathroom complete with oversized vanity and glass walk-in shower. The fully finished basement is perfect for multi-generational living or guests, offering two additional bedrooms with egress windows, a full kitchen with maple shaker cabinets, stainless steel appliances, and slate backsplash. Also a spacious family room with Vermont Castings woodstove and walkout, a sitting room, 4pc bathroom with heated floors, a sauna, and a workshop. Step outside to your private backyard oasis: 10x26 covered cement deck, stone patio, hot tub with permanent awning, outdoor speakers, gas BBQ hookup, 18 solar-heated pool with composite deck, pond with waterfall, and a custom shed with power. Truly move-in ready. Don't miss it! (id:35762)
Royal LePage Burloak Real Estate Services
34 Sussex Street S
Kawartha Lakes, Ontario
Spacious 2-Bedroom Unit in a Desirable Lindsay Neighborhood This bright and freshly painted 2-bedroom unit offers a private driveway and a welcoming covered porch. With large windows that let in plenty of natural light, it features a wide staircase for easy access. Ideally located close to schools, shopping, and other amenities. The unit also comes with separate hydro, ensuring added convenience and privacy. Water is shared 50/50 hydro is separate meters. Address is also known as 64 Glenelg Street which is where the driveway for the unit is. (id:35762)
RE/MAX Prime Properties
144 Ravenbury Drive
Hamilton, Ontario
Fully renovated! Featuring 2 bedrooms 2 bathrooms, Large open concept living room & dining room with tons of light. The gourmet Kitchen is spacious with lots of counter space and with Breakfast nook. All new stainless steel appliances. Ensuite Laundry in main bathroom. Private fenced yard for you to enjoy barbecues/quiet evenings. 2 tandem parking spaces included. All this is sure to appeal to many! AAA++ Tenants only. Property is close to all amenities, and minutes to Hospitals in the Hamilton area. Minutes to Mohawk College and McMaster University (id:35762)
Royal LePage State Realty
11 Norma Crescent
Hamilton, Ontario
Welcome to 11 Norma Crescent, a beautifully updated 4+1 bedroom, 4 bathroom all-brick home offering over 3,500 sq ft of living space in one of Ancasters most sought-after neighbourhoods. Situated on a pool-sized lot backing onto protected greenspace (heritage designation 2023), this home offers rare privacy with tranquil, tree-lined views right behind Ancaster High School and the Aquatic Centre, and just a short walk to both public and Catholic elementary schools. Step inside to a spacious and well-maintained interior featuring a bright, open layout with stylish finishes throughout. The heart of the home is the updated eat-in kitchen, complete with quartz countertops, stainless steel appliances, a breakfast bar peninsula, and French doors that open to the backyard. The cozy sunken family room includes a gas fireplace and custom built-ins, ideal for relaxing evenings. A formal living/dining area, a 2-piece powder room, and a mudroom with laundry complete the main level. Upstairs, the generous primary suite includes a beautifully renovated ensuite with double vanity and oversized walk-in shower. Three additional bedrooms, a 4-piece main bath, and an office/den nook offer space and flexibility for families or working from home. The finished basement (2021) has in-law suite potential with a separate entrance from the garage, a bedroom, stylish 3-piece bath, rec room, gym, and cold room. Enjoy outdoor living in the fully fenced backyard featuring a hot tub (2022, upgraded electrical), exposed concrete patio (2022), and plenty of space for kids or a future pool. Major updates include a 30-year shingled roof, vinyl siding, eavestroughs, fascia, soffits, Leaf Guard gutter guards, and custom zebra blinds with blackout shades in all upper bedrooms all completed in 20232024. This is a rare opportunity to own a spacious, move-in-ready home in a prime Ancaster location! (id:35762)
Royal LePage Burloak Real Estate Services
34 Field Road
Hamilton, Ontario
Some Homes Are Just Different! This one's a showstopper! Looking for timeless elegance with a side of wow? Welcome to 34 Field Road in Hamilton's charming Jerseyville where 1870s Victorian vibes meet modern-day must-haves.Lets start with 10' ceilings, crown moulding, natural wood trim, and original pine plank floors so pristine, you'll wonder if time even touched them. The cheerful country kitchen features a breakfast bar, eat-in space with room for large table, and patio doors with dreamy backyard views. Hosting dinner parties? The living and dining rooms are split by original bi-fold doors, and the dining room? It moonlights as a cozy home pub. The main floor includes a second family room, a versatile mudroom, main floor laundry, and a 3-piece bath.Upstairs, pick your path - there are two staircases! One formal, one casual, both fabulous. This place is amazing! Your primary suite delivers the vibe with a gas fireplace, private balcony, sitting area, and a walk-in closet that whispers, "go shopping." Two more bright bedrooms and a 5-piece bath round out the upper level.Step outside to a saltwater pool with waterfall, flagstone patio, and new ambient lighting your personal resort. The wrap-around deck? On both levels? Absolutely! For the garage enthusiast - check out the 2-car garage + heated workshop with water and power. #Garage goals. Bonus: parking for 7+ vehicles on two driveways.Steps to trails, Heron Point Golf, minutes to Ancaster, Brantford, and every convenience.This is unforgettable. Full update list available as there are too many to list. (id:35762)
Exp Realty
285 Lorne Avenue
Newmarket, Ontario
Motivated Seller!!! A rare opportunity to own a fully renovated 4+1 freehold townhouse with no management fees! This spacious and well-lit home features a comfortable living and dining area, a thoughtfully designed layout that maximizes space, and brand-new kitchen cabinets. The property includes a separate walk-out basement apartment, providing an excellent opportunity for rental income or multi-generational living. With dual rental potential, this home offers a rare positive cash flow opportunity, generating over $4,000 rent per month. Recent upgrades include fresh paint, new laminate flooring, kitchen cabinets and updates to the furnace(2018), and insulation(2019), ensuring a worry-free move-in experience. The private driveway accommodates up to four vehicles, adding to the parking convenience. Located in a prime area just steps from Main Street and Fairy Lake, this home offers easy access to restaurants, shops, parks, top-rated schools, hospitals, and shopping centers. Don't miss out on this incredible investment and lifestyle opportunity. Move in and start enjoying everything this home has to offer! (id:35762)
Homelife New World Realty Inc.
708 - 320 Tweedsmuir Avenue
Toronto, Ontario
*Free Second Month's Rent! "The Heathview" Is Morguard's Award Winning Community Where Daily Life Unfolds W/Remarkable Style In One Of Toronto's Most Esteemed Neighbourhoods Forest Hill Village! *Spectacular Low Floor 1+1Br 1Bth North Facing Suite W/High Ceilings! *Abundance Of Floor To Ceiling Windows+Light W/Panoramic Cityscape Views! *Unique+Beautiful Spaces+Amenities For Indoor+Outdoor Entertaining+Recreation! *Approx 637'! **EXTRAS** Stainless Steel Fridge+Stove+B/I Dw+Micro,Stacked Washer+Dryer,Elf,Roller Shades,Laminate,Quartz,Bike Storage,Optional Parking $195/Mo,Optional Locker $65/Mo,24Hrs Concierge++ (id:35762)
Forest Hill Real Estate Inc.












