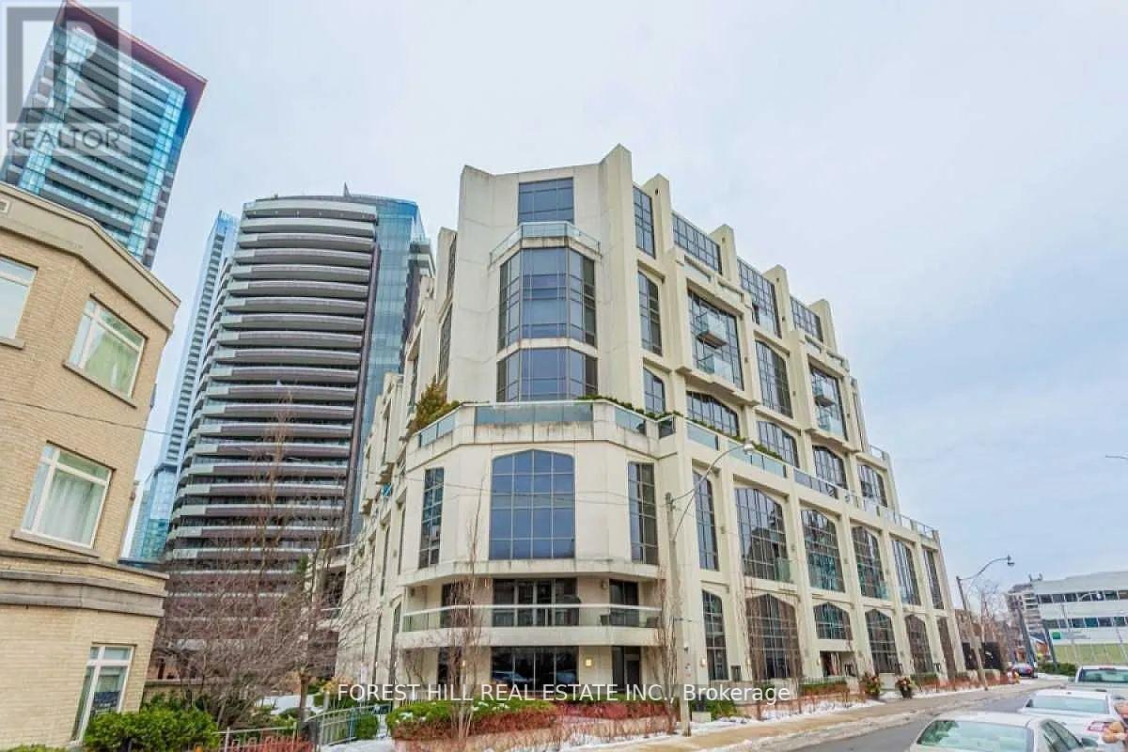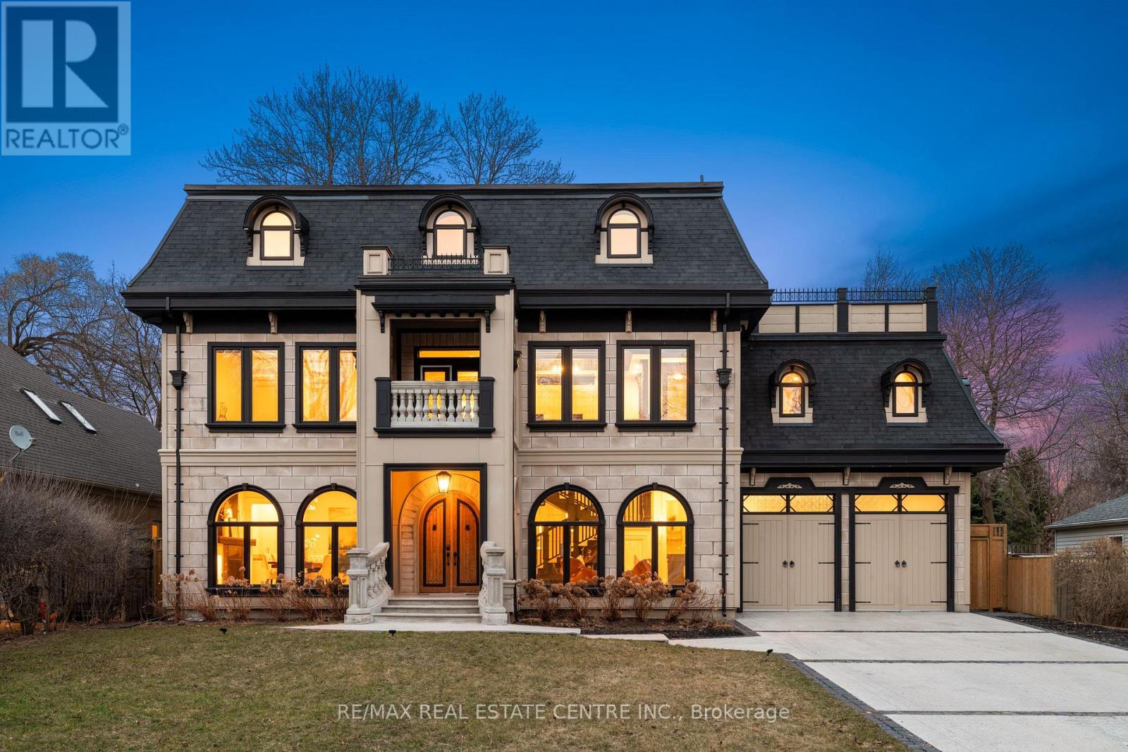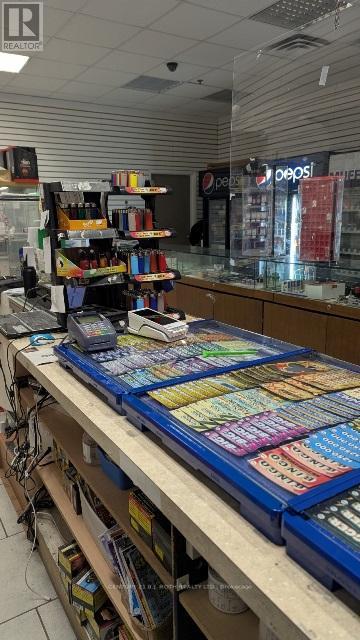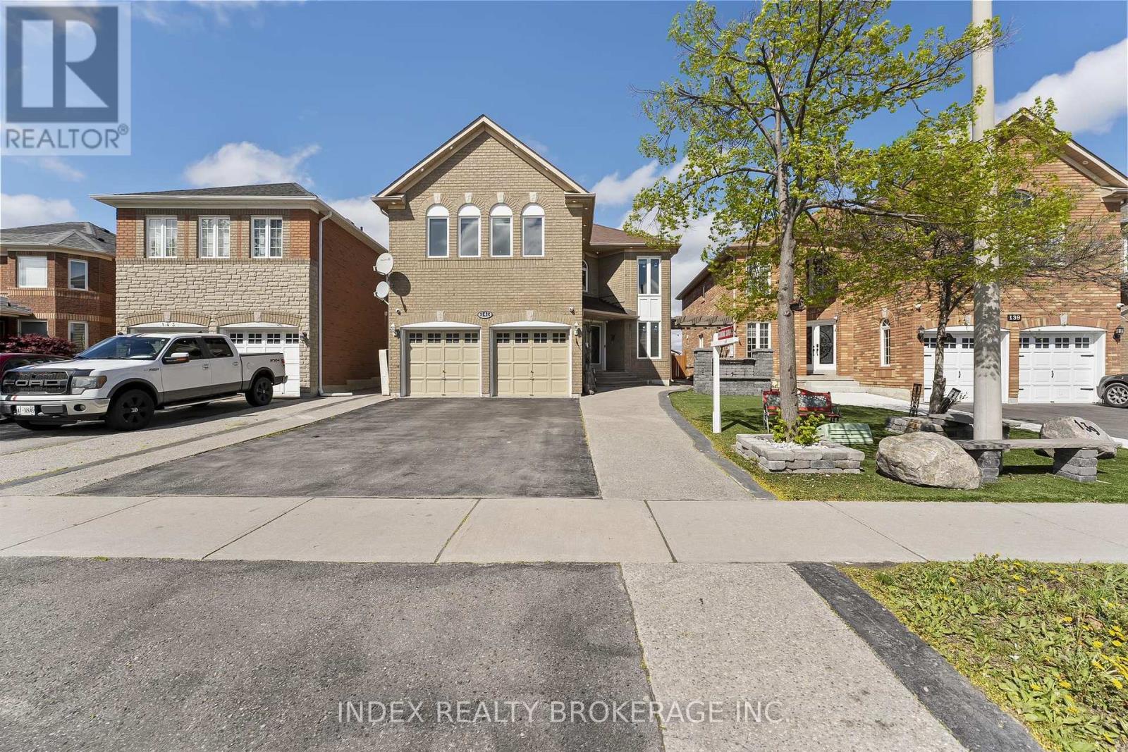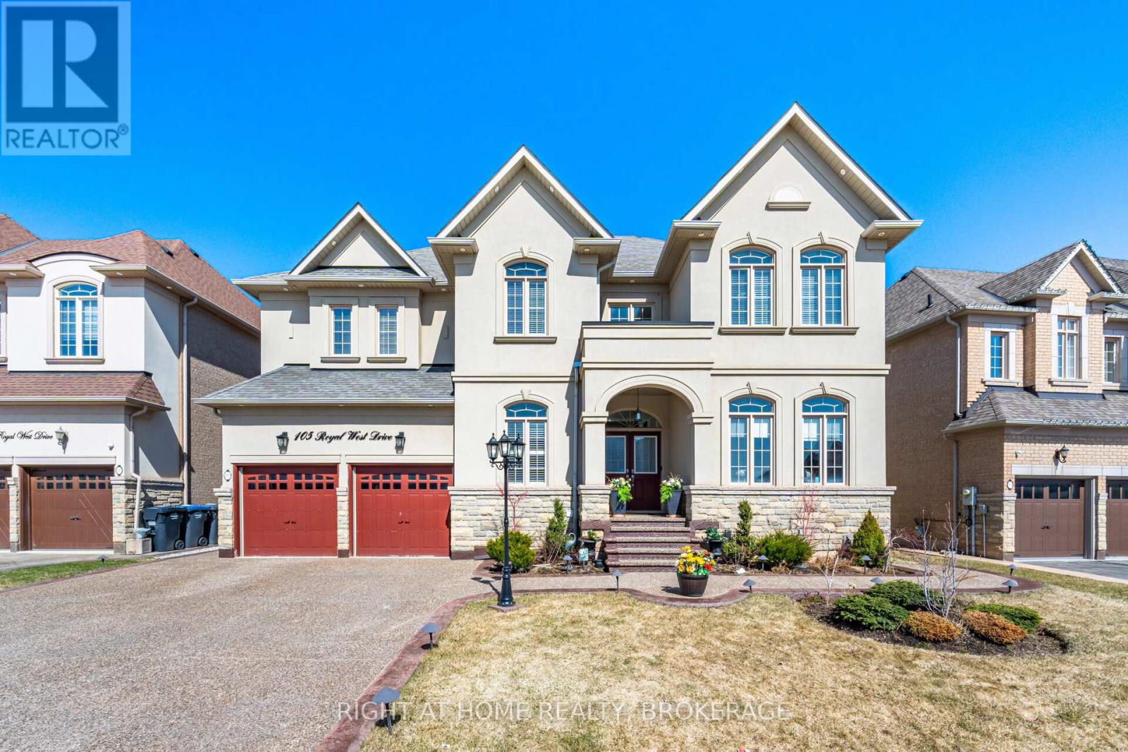Ph 901 - 3 Mcalpine Street
Toronto, Ontario
A Hidden Gem in the heart of Torontos prestigious Yorkville , this 2275 sqft suite feels like a townhome in a building with 2 story loft, 2 bedrooms + sun room, 4 sky lights and a 500 sqft Terrace.It is a residence that blends modern sophistication with a touch of old-world charm. Unobstructed views with SW & NW exposures. Known as Domus, this architectural masterpiece by Diamante is not just another condo its a statement of style, elegance, and exclusivity. Domus is unlike anything else in the city. Its ten-storey tower, and Gothic-inspired overtones, rises above the streetscape, its floor-to-ceiling arched windows creating a play of light and shadow that shifts throughout the day. Step inside Domus, where open-concept living meets modern design. stunning two-storey lofts, cozy and catering to every lifestyle.Beyond its striking architecture, Domus offers a 24-hour concierge, a fully equipped gym, an elegant party room, and a guest suite. A serene private garden provides a peaceful escape from the city's energy.For pet lovers, Domus is a dream ensuring that furry companions can enjoy the luxurious surroundings as well. And with maintenance fees covering heat, water, parking, building insurance, and common elements, residents can enjoy a truly worry-free living experience. Domus is more than a home its a lifestyle. (id:35762)
Forest Hill Real Estate Inc.
23 Cameron Drive
Hamilton, Ontario
Nestled in scenic Ancaster Village, this custom-built French Chateau-inspired home offers over 7,000 sqft of luxurious living space. Backing onto the iconic Hamilton Golf Club, this gem provides unparalleled lifestyle with views of one of Canadas top golf courses. 3-storey masterpiece features 4 beds, 7 baths, 10.5-foot soaring ceilings, custom millwork trim & elegant European design. Main floor is perfect for entertaining with a gourmet kitchen equipped with high-end appliances, quartz counters, custom cabinetry & large centre island. It opens to a beautiful outdoor dining area through 3 double-door patio openings. Formal dining room is complemented by a stunning chandelier, fireplace & wet bar. Family room, with built-in shelving & a fireplace, connects seamlessly to the landscaped backyard. Second level is dedicated to ultimate comfort, 3 spacious bedrms each with private bathrms & walk-in closets. Primary suite boasts gorgeous stone fireplace, custom walk-in closet & spa-like ensuite with sweeping golf course views. The luxurious bathrm offers a rainfall shower into the freestanding sumptuous tub, a separate glass shower and private outdoor deck for relaxation. Third level serves as a secluded refuge with spacious living rm, large bedrm, full bathrm & kitchenette. A walk-out portico terrace offers panoramic views of the golf course. Lower level features 9' ceilings, a recroom, fitness room, family room with another fireplace, full bathroom, heated floors & a kitchenette. A wine cellar completes your chateau experience. The property boasts a cedar-ceiling covered deck, outdoor gas fireplace & mature trees for privacy. Large tandem garage with 4-post car lift for the car enthusiast. With 5 fireplaces, 3 dishwashers, Terrazzo concrete driveway, Hydronic Radiant heat system & many upgrades, this exceptional home blends luxury with modern comfort. Near fine dining, shopping, trails and conservation areas, truly one-of-a-kind genuine haven of sophisticated elegance! (id:35762)
RE/MAX Real Estate Centre Inc.
5 - 2719 Lake Shore Boulevard W
Toronto, Ontario
Bright & Spacious 2 Bedrooms Apartment Located In The Heart Of Mimico , Separate Formal Dining Room, Large & Cozy Living & Dining Area. Tons Of Natural Light, Brand New Kitchen With Granite Counter Top, And High End Appliances, Walk To Lake, Shops, Public Transportation, & Go, Longer Lease Preferred. (id:35762)
Century 21 Leading Edge Realty Inc.
424 - 4 Kimberly Lane
Collingwood, Ontario
Discover the perfect blend of comfort and luxury in this adorable BRAND NEW 2 bedroom, 2bathroom corner unit, appx 1100 sqft. Known as "The Squire," this highly sought-after layout boasts a modern, open concept design with luxurious finishes & big windows in every room (5 big windows), including the primary washroom, filling the space with natural light. Step onto the balcony to enjoy breathtaking East & South-facing views, ideal for savoring your morning coffee as the sun rises. The unit comes with 1 underground parking near the exit door & elevator. Nestled in a vibrant adult lifestyle community, this condo celebrates life, nature, and holistic living, offering amenities designed to keep you healthy & active. The rooftop patio on5th Floor, with its stunning views of Blue Mountain and Osler Bluff Ski Club, is the perfect place to mingle with neighbors, host a BBQ, and soak in the breathtaking scenery that Collingwood has to offer. Don't miss your chance to experience this unique lifestyle. Walking distance to all the amenities. Restaurants, Shopping, Movie Theatre and Much More. Don't miss to see this exceptional Layout! Additionally, Residents Of Royal Windsor Have Access To The Amenities At Balmoral Village Including A Clubhouse, Swimming & Therapeutic Pools, Fitness Studio, Golf Simulator, Games Room & More. Addn'l $169.50/mth fee for the recreation ctr. (id:35762)
RE/MAX Gold Realty Inc.
134 - 5035 Oscar Peterson Boulevard
Mississauga, Ontario
This bright and well-maintained 1-bedroom, 1-bathroom condo townhome is perfect for a working professional seeking comfort and convenience. Featuring a sun filled open-concept layout, a spacious bedroom, and a private entrance where you can BBQ or enjoy a coffee, this home is move-in ready!Located in a highly sought-after Churchill Meadows neighbourhood, this unit is just minutes and walking distance from Erin Mills Town Centre, Credit Valley Hospital,Ridgeway Plaza, Erin Mills Transitway Station and top-rated schools such as John Fraser S.S. & St. Aloysius Gonzaga S.S.,Divine Mercy Catholic Elementary school,Our Lady of Mercy Elementary school and many more!School bus route available. Enjoy easy access to parks, public transit, major highways(403/407), walking distance to grocery stores (Loblaws/Walmart), and restaurants such asParamount, Axia And Sultan Ahmet Turkish Cuisine. Only 45 minutes from downtown Toronto, roughly 1 hour from the Buffalo boarder. Heartland Town Centre is only a 20 minute drive away which is Canada's largest power centres with 180 stores!Also includes a spacious, fully enclosed private walkout leading to a gated patio along with one surface parking space. (id:35762)
The Agency
G55 - 400 Bayfield Street
Barrie, Ontario
Convenience Store with Kitchen, Lottery & ATM etc. Prime Location on Bayfield Street, Barrie. An excellent opportunity to own a well-established convenience store with a kitchen, lottery services, and an ATM machine, located in a high-traffic plaza on Barrie's Bayfield Street. Next to a Metro grocery store and other major retailers, this prime spot offers great visibility and foot traffic. Key Features: Convenience Store with Kitchen: Fully equipped for coffee, ready-made meals, and snacks. Lottery Sales: Licensed for lottery, adding an extra revenue stream. ATM Machine: On-site ATM for added customer convenience and additional income. Tons of Parking: Plenty of parking in a busy plaza with neighboring retail stores. Turnkey Operation: Fully operational with established clientele and steady business. (id:35762)
Century 21 B.j. Roth Realty Ltd.
9 A&b Humewood Drive
Toronto, Ontario
Welcome To 9 A&B Humewood Drive, Rare Opportunity! This Low Mid Rise Four Storey Apartment Building Features Two Meticulously Kept Legally Severed 4 Plexes. Located In Highly-Coveted Humewood-Cedarvale. This Turnkey Investment Offers 8 Two Bedroom Apartments All With Private Balconies, Fire Code Compliant. Hardwood Floors Throughout, Fireplaces, Crown Moulding, Vintage Claw Soaker Tubs, Loads Of Character And Charm. Features Stained Glass Windows, Vintage Light Fixtures. Professionally Landscaped Grounds. A Private Garden Oasis With A Spectacular Water Feature (Pond) Ideal When Looking For A Peaceful Retreat, Also Features Inground Lighting, Inground Sprinkler System, Large Garden Shed Equipped With Fridge Ideal For The Avid Gardner. This Property Shows True Pride Of Ownership. A Must See. (id:35762)
RE/MAX West Realty Inc.
714 - 43 Hanna Avenue
Toronto, Ontario
Authentic Loft Living at Toy Factory Lofts. Welcome to 43 Hanna Ave, one of Toronto's most iconic hard loft buildings in the heart of Liberty Village. This spacious 1-bedroom unit blends industrial charm with modern finishes featuring soaring ceilings, oversized windows, and polished concrete floors. Enjoy a functional open-concept layout, a sleek kitchen with stainless steel appliances, and a bright, airy living space perfect for entertaining or unwinding. Live steps from shops, cafés, restaurants, and transit in one of the city's most vibrant communities. (id:35762)
Rare Real Estate
Bsmt - 318 Highglen Avenue
Markham, Ontario
A High Demand Location, Suitable For Young Professionals/Single Family! Absolutely Great Bsmt 2 Bed & 2 Washroom. Ensuite Laundry (Not Shared). Close To Markville Mall, Parks, Schools, Shopping, Hwy 7 & More, All Of This Within Driving Distance. Transit Within Walking Distance! Tenant Pays 33% Utilities + HOTWATER TANK RENTAL. Tenant Responsible Snow Removal And Grass Cutting (id:35762)
Homelife/future Realty Inc.
141 Sunny Meadow Boulevard
Brampton, Ontario
Introducing Majestic Two-Storey Abode Spanning 3200 Sq Ft Above Grade, Featuring a Distinct Legal Basement Apartment. Beyond its Grand Double-Door Entrance Lies a Captivating Blend of Spaces: a Gourmet Kitchen, Separate Family, Living, and Dining Areas, alongside a Versatile Office. Ascend the Staircase to Finds 5 Enchanting Bedrooms with 3 Full Baths. The Basement unveils a Chic 3-Bedroom, 2-Bath Apartment, Legally Sanctioned for Rental or Extended Family. Embraced by Tranquil School/Green Space, This haven Offers a Serene Escape. A double car Garage, Paired with an Elongated Driveway, provides Ample Parking. Luxurious Living Meets Practically in this Unparalleled Sanctuary. (id:35762)
Index Realty Brokerage Inc.
105 Royal West Drive
Brampton, Ontario
Look no further! This Credit Valley executive home boasts 6,100+ square feet of living space with a legally finished basement and 7 car parking. As you step through the elegant vaulted foyer, prepare to be captivated by the impressive large living/dining room, designed for those who appreciate the art of entertaining. A generous butler's pantry seamlessly connects to the stunning eat-in kitchen, showcasing exquisite quartz countertops and backsplash, a gas cooktop, built-in oven, fridge and freezer, all inviting you to host friends and family with style. Relax in the cozy family room, where a warm gas fireplace and vaulted ceiling with large windows provide the perfect backdrop for intimate gatherings, or retreat to your personal home office for moments of quiet focus. Ascend to the lavish primary suite, a sanctuary featuring a luxurious soaker tub, a standing shower, his/her sinks that epitomize comfort and taste. Three additional generously-sized bedrooms, each with adjoining bathrooms, ensure ample space for family and guests alike. Discover a luxurious legal basement complete with a media room, wet bar, stylish entertainment area, gym and a spa-like 4-piece bath with a steam shower. Indulge in this exquisite residence all to yourself or effortlessly convert for potential rental income, the possibilities are endless. Step outside to discover your own backyard paradise, with a 30-foot covered cedar deck and meticulously manicured landscaping, perfect for outdoor gatherings or quiet family evenings. The exterior dazzles with a spacious 3-car garage and expansive 4-car driveway. Additional highlights include a professional sprinkler system, ambient exterior pot lights, an electric vehicle charging connection and professionally landscaped front and back yards. This home truly embodies an entertainer's paradise both inside and out! Don't miss this exceptional opportunity to make this stunning property your own. (id:35762)
Right At Home Realty
126 - 580 West Street S
Orillia, Ontario
Welcome to 126-580 West St S in Parkside Estates in Orillia. This spacious 2 bedroom, 1 bathroom home offers over 1100 sq ft of finished living space including a finished sunroom. Top features include: An inviting living room with cozy gas stove, large bedrooms which could be modified to add additional bedrooms (previously sold as a 4 bedroom), bright eat in kitchen, separate dining room or office area, in-unit laundry, FA natural gas furnace, and a fantastic location on the edge of town close to parks, beaches, shopping and dining. Come see all this fantastic property has to offer first hand! (id:35762)
Right At Home Realty

