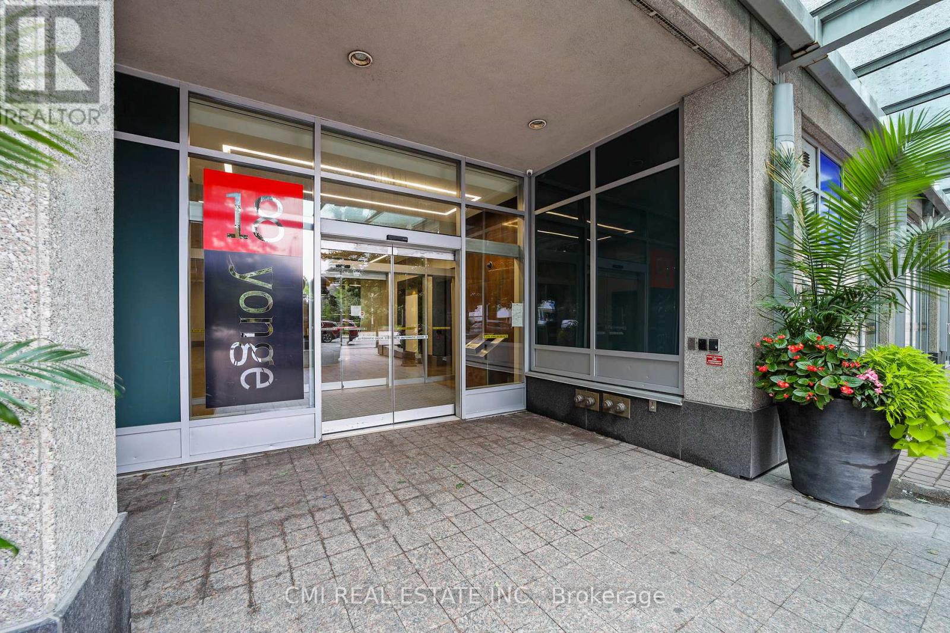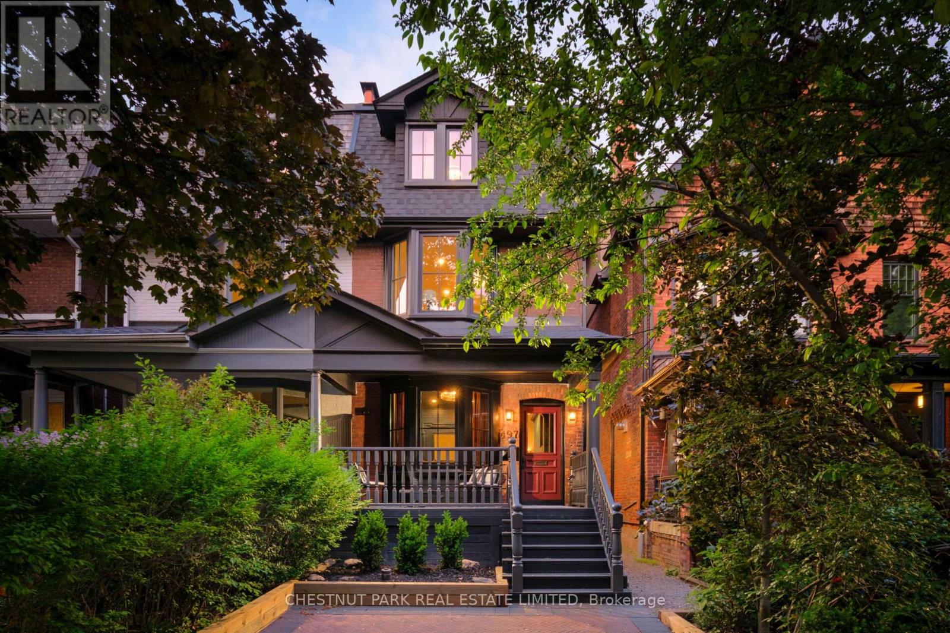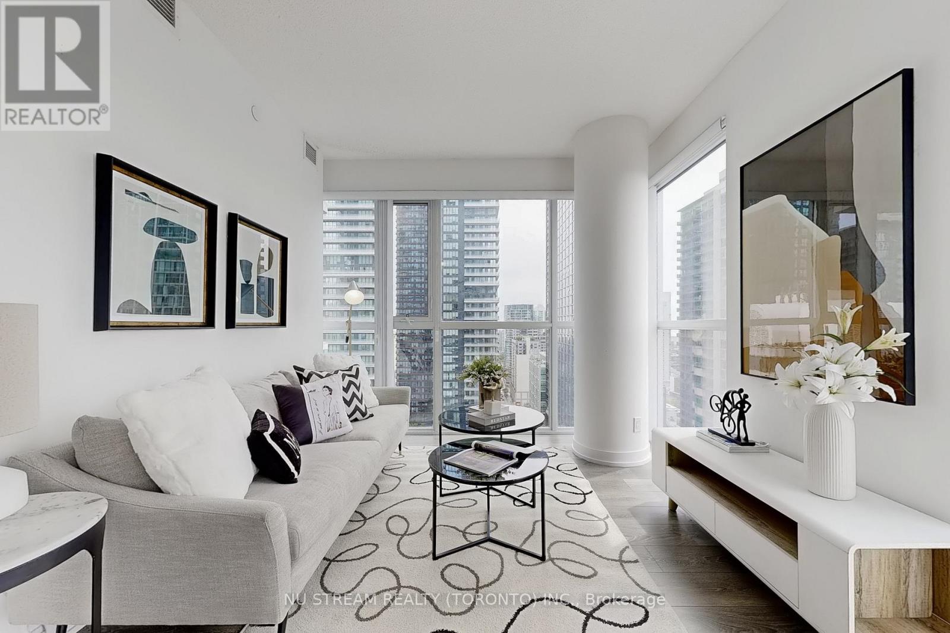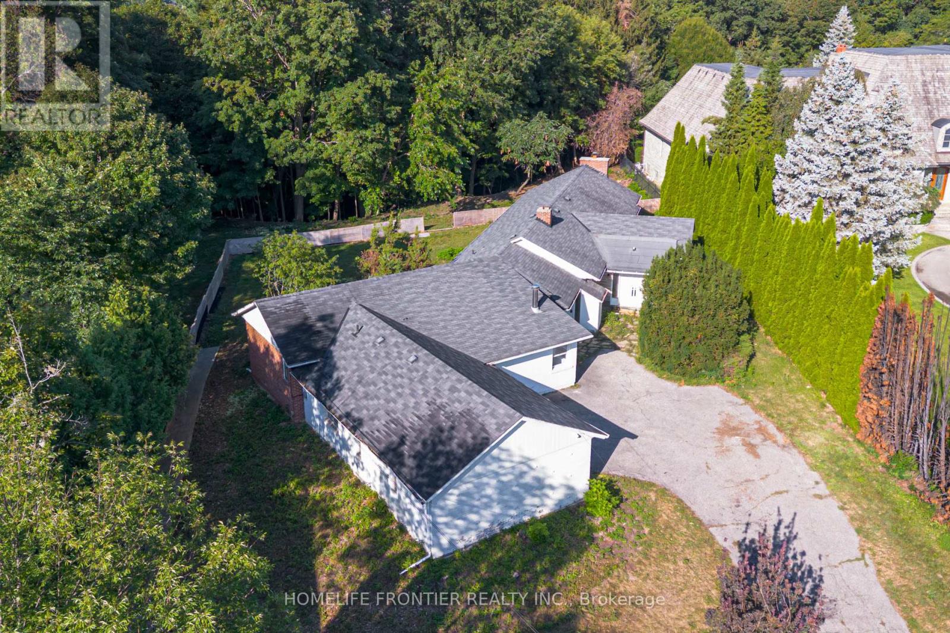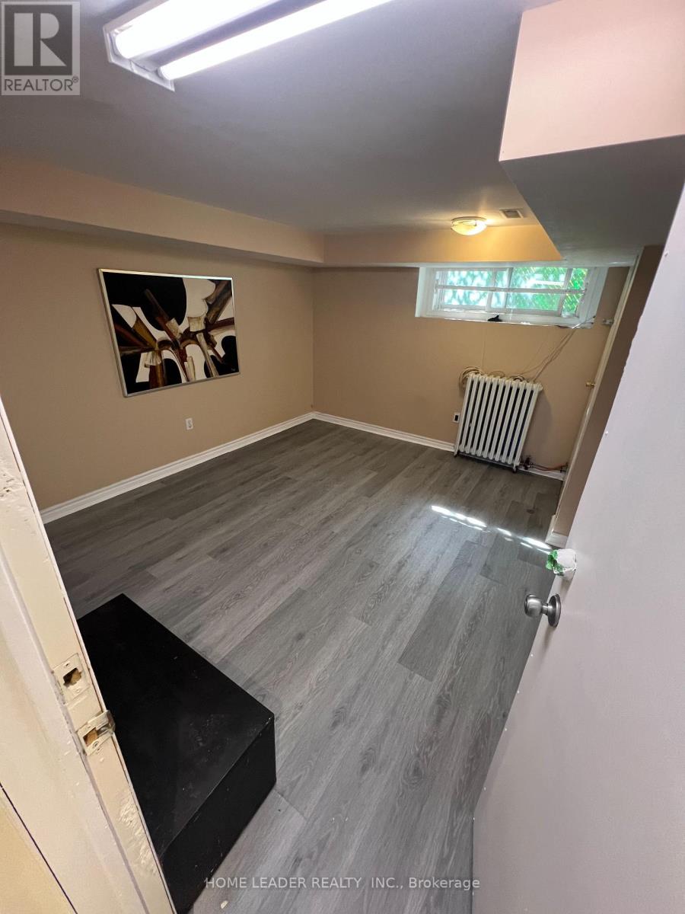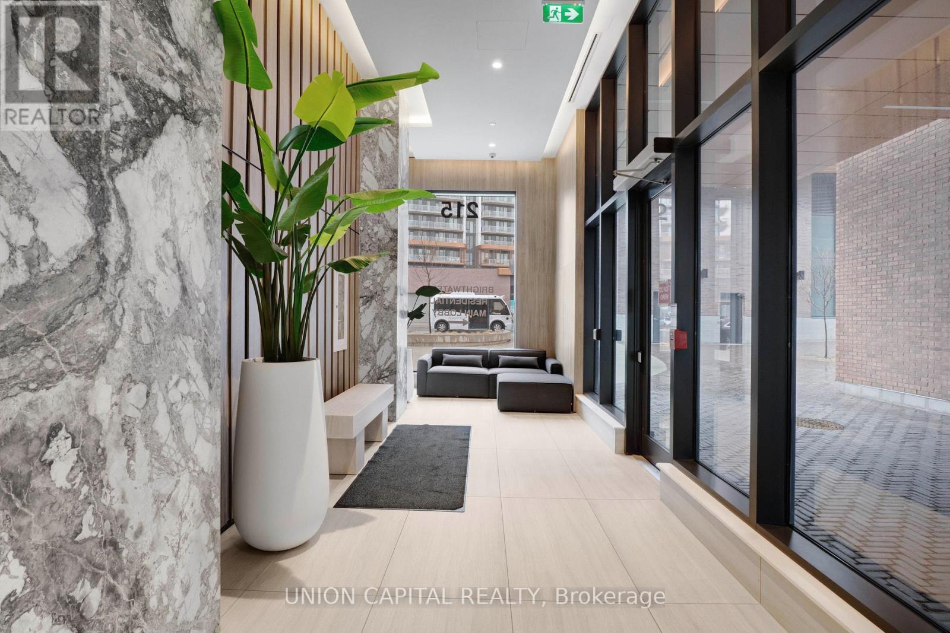2603 - 18 Yonge Street
Toronto, Ontario
Welcome to the heart of Toronto's financial district, where urban living meets unparalleled convenience. This stunning condo apartment offers a lifestyle of sophistication and ease. Spacious Layout: Spanning over 850 sq ft, this condo features a large living room with an open-concept kitchen and dining area, perfect for entertaining. Two Bedrooms, Two Baths: The apartment boasts two generously sized bedrooms and two full bathrooms, providing comfort and privacy. Spectacular Views: Enjoy breathtaking, natural light-filled city skyline views from the floor-to-ceiling windows in every room. Prime Location: Situated in one of Toronto's most desirable neighborhoods, you're just minutes away from world-class amenities including Union Station (GO and TTC Subway), premier shopping, fine dining, the CN Tower, and so much more. Downtown Lifestyle: This is more than just a home; it's an opportunity to own a piece of the vibrant downtown Toronto lifestyle. Don't let this chance slip away. (id:35762)
Cmi Real Estate Inc.
497 Brunswick Avenue
Toronto, Ontario
A True Designer's Paradise, This 3+1 Bedroom, 5 Bathroom Restored Victorian Home Is Truly A Sight To Behold! With No Detail Spared, This 3 Storey Home Has Been Extensively Renovated & Features Showpiece Finishes In Every Room. Walk In Your Front Door Off Your Spacious Covered Front Porch To A Gorgeous Foyer Featuring Crown Moulding, Wall Paneling, Classic Checkered Floor Tile & A Deep, Rich Wallpaper That Invites You Into The Space. The Fabulous Design Selections Continue In The Living Room With Bold Colour, Built-In Shelving, Bay Windows Overlooking The Porch & A Nicely Framed Wood Burning Fireplace. The Dining Room Is The Heart Of The Home With A Custom Designed Built-In Banquette & Is Perfectly Situated Below The Backdrop Of The Spectacular Spiral Staircase Which Brings A Plethora Of Depth & Character. In The Kitchen You'll Find No Expense Has Been Spared With Stunning Stone Counters & Backsplash, A Brand New Bertazzoni Range, JennAir Fridge, Freezer & Dishwasher & A Farmhouse Sink With Custom Cabinetry & Hardware To Complement The Space Which Opens To The Beautifully Appointed Family Room Featuring A Handsome Brick Fireplace & Walk-Out To The Professionally Landscaped Backyard. The Beauty Of The Home Continues Upstairs Where You'll Find Three Well-Proportioned Bedrooms, Each Of Which Includes An Ensuite Bathroom Including The Third Floor Primary Bedroom Retreat Featuring Additional Built-Ins, Fabulous Natural Light, A 4 Piece Ensuite Spa-Inspired Bathroom That Includes A Perfectly Cylindrical Shower With Rainhead Shower Head & Bench Seating Plus A Breathtaking Rooftop Deck. Not To Be Forgotten Is The Fully Finished Lower Level With Polished Concrete Floors Which Includes A Spacious Recreation Room, Additional Bedroom/Office Space & A 4 Piece Bathroom. Outside, The Fully Fenced Backyard Offers A True Outdoor Oasis With Lush Gardens & Plenty Of Space For Entertaining Plus Legal 2 Car Front Yard Parking With Freshly Laid Pavers & Landscaping. (id:35762)
Chestnut Park Real Estate Limited
2409 - 42 Charles Street E
Toronto, Ontario
Welcome to 42 Charles Street E Unit 2409. This 625 sqft luxurious 2-bedroom corner suite features soaring 9 ft ceilings, southeast exposure, and abundant natural light. Enjoy 307 sq.ft of wraparound balcony space with stunning city views. Ideally situated near Yonge & Bloor, with easy access to U of T, Toronto Metropolitan University (formerly Ryerson), upscale shopping, fine dining, and the entertainment district. Resort-style amenities include a fully equipped gym, games room, rooftop lounge, outdoor infinity pool, and 24-hour security. (id:35762)
RE/MAX Escarpment Realty Inc.
2302 - 87 Peter Street
Toronto, Ontario
> Stunning Corner Unit with Incredible S/W Sunset View Of Downtown & The Lake - Spacious Living/Dining Space With Floor-to-Ceiling Windows Provide An Abundance Of Natural Light! Walk-Out to Two Large Balconies * Modern Kitchen With Integrated Appliances & Quartz Countertops * Steps to the Best That Toronto Has to Offer * TTC Subway At Door * Shopping, Restaurants and Bars, TIFF, Roy Thompson Hall, Rogers Centre and Much More to Offer... Building Amenities: Gym, Yoga Centre, Billiards Room, Movie Screen Room, Water Massage Beds, Steam Room, Spa. Hot Tub, Sauna & Concierge. Truly A Must See! (id:35762)
Nu Stream Realty (Toronto) Inc.
78 Arjay Crescent
Toronto, Ontario
78 Arjay Crescent sits in one of Torontos most distinguished neighbourhoods, offering both immediate comfort and future potential. The property enjoys a rare L-shaped lot that widens to 187 feet at the back, framing unobstructed views of the ravine, Rosedale Golf Club, and the downtown skyline. The existing bungalow already makes the most of its setting, and with thoughtful renovations, it can be transformed into a sophisticated residence that blends classic charm with modern upgrades. Alternatively, those seeking a fresh start will appreciate that permits and approvals are already secured for a brand-new home-streamlining the process for anyone ready to build. The approved plans showcase a contemporary design with expansive living spaces, 6+2 bedrooms, a main-floor office, and a lower level tailored for entertainment with a theater, gym, recreation room, and ample storage. Outdoor living is equally impressive, with a double-height family room that opens onto a patio overlooking the ravine, plus a pool and cabana designed for both gatherings and relaxation. Underground parking for up to 10 cars further sets this property apart. Surrounded by top private schools, the Granite Club, and a variety of shops and dining destinations, this address delivers on convenience as much as lifestyle. Whether you choose to renovate the current home or build from the ground up, the possibilities here are truly exceptional. (id:35762)
Homelife Frontier Realty Inc.
23 Franklin Avenue
Toronto, Ontario
This bright and renovated one-bedroom unit is perfect for a quiet single or a professional couple (maximum of two people). forced-air heating with air conditioning included. Located in a peaceful neighborhood, you'll be just 3 minutes away from walking distance to the subway (Yonge and Sheppard) and major shopping malls. The unit also offers easy access to Highway 401 and other amenities. Utilities: Utilities are included, with the exception of cable and internet. Parking: Driveway parking is available for an extra $200 per month. Restrictions: No pets and no indoor smoking are permitted. (id:35762)
Home Leader Realty Inc.
108 Yonge Boulevard
Toronto, Ontario
Luxury Spacious & Light-Filled 4+1 Bedroom Home On Large Lot. This Home Is Gorgeous & Done With Designer- Inspired Decor! Situation In Desirable Cricket Club With Hightly-Rated Schools. Large Sunken Living Room,Formal Dining Room With Built-In's, Gourmet Kitchen With Built-In & Stainless Steel Appliances, Centre-Island & Large Eat-In, Open Concept Family Room, Main Flr Study/Den, Mudroom Entry. Large Bdrms, Spa Inspired Master Ensuite. Close To Yonge St, Subway, 401. Show To Your Fussiest Clients!! Very Private West Facing Rear Yard Bathed In Sun, Trampoline & Hot-Tub At The Back With Large Deck For Entertaining. (id:35762)
Slavens & Associates Real Estate Inc.
38 Collingdale Road
Toronto, Ontario
Top 5 Reasons You Will Love This Home: 1) Rare opportunity to own a beautifully maintained bungalow tucked away in a desirable and family-friendly neighbourhood in Etobicoke, offering timeless charm and unbeatable location 2) The main level showcases elegant marble flooring, an updated kitchen completed in 2021, a refreshed bathroom done in 2022, and a bright and inviting three-season sunroom renovated in 2019, perfect for relaxing or entertaining 3) Enjoy peace of mind with key upgrades already done, including a newer furnace (2021), hot water tank (2019), roof (2017), and windows (2013), so you can move in with confidence 4) The basement offers an entirely separate in-law suite with a private entrance and a freshly painted kitchen and bedroom, ideal for extended family or potential rental income 5) Additional updates include brand new flooring in the laundry room and closets (2025), as well as updated flooring in the basement bedroom (2021), adding to the comfort and value of this spacious home. 1,278 above grade sq.ft. plus a finished basement. 2,505 total finished living space. (id:35762)
Faris Team Real Estate
305 - 335 Wheat Boom Drive
Oakville, Ontario
2 bedroom, 2 bathroom corner unit! This unit comes with 2 underground parking spots!!! Keyless entry. No carpet. Large windows throughout provide all day natural light. Large entry way. Spacious kitchen with island, backsplash and stainless steel appliances opens up to the living room. Large balcony perfect for enjoying those warm summer evenings. Both bedrooms feature walk in closets. Primary bedroom also features its own private ensuite. Ideal location! Short 5 minute drive to highways, grocery, shops, restaurants, banks and more! Unit comes with 2 parking spots and 1 locker. (id:35762)
Exp Realty
6 Raja Street
Brampton, Ontario
Brand new 4-bedroom, 3.5-bath detached home built by OPUS Homes in the sought-after Castle Mile community. Approx. 2,560 sq. ft. with a traditional elevation featuring a stone and brick exterior. 9 ft ceilings on main & upper levels, 8 ft front entry door, smooth ceiling throughout the main floor hardwood on main, oak staircase with iron pickets, and triple-glazed ENERGY STAR windows. quartz/granite countertops, undermount s/s sink, pull-out faucet. Open concept layout with large island, breakfast area & family room with 50 linear fireplace. smoothceiling throughout the mainfloor Primary retreat includes raised smooth ceiling, frameless glass shower with niche, standalone tub & double sinks. rough-in for EV charger & central vacuum. Fresh air exchanger, A/C, humidifier, kitchen water filtration system, upgraded light fixtures with energy star light bulbs throughout, 200 AMP service, cold cellar & basement 3-pc rough-in with oversized window. Full 7-year Tarion warranty. Excellent location near Hwy 427/407, schools, shopping, transit & amenities. (id:35762)
Sutton Group - Realty Experts Inc.
48 Cottonfield Circle
Caledon, Ontario
Welcome to the Crown Jewel of Southfields Village. Nestled on the family-friendly Cottonfield Circle in Southern Caledon, this coveted Brook Lane model sits proudly on a premium 48-ft pie-shaped lot. An exceptional opportunity in the sought-after Southfields community. From the moment you arrive, the home makes an impression: a pebble-finish driveway with decorative inlays, warm exterior pot lights, elegant sconce lighting, and a charming front porch all create grand, yet inviting curb appeal. Inside, discover nearly 3,000 sq. ft. of well appointed above-grade living space, complemented by a fully finished basement. The main floor features 9-ft ceilings and a well-designed open layout. Enjoy a spacious living room and dining room; a bright, oversized family room with large windows and a cozy gas fireplace: a large chefs delight, eat-in kitchen complete with a large center island, quartz countertops, extra-tall cabinetry, and a walk-out to an oversized covered deck, ideal for year-round entertaining. Upstairs, find four generously sized bedrooms and a versatile, open-concept den (or potential fifth bedroom), as well as three full bathrooms. The primary suite is a luxurious retreat with two walk-in closets, backyard views, and a spa-like 5-piece ensuite. The professionally finished basement expands your living options with a spacious recreation room featuring a built-in media center and gas fireplace feature wall, an additional bedroom with a large double-door closet and an above-grade window, a sleek 3-piece bathroom, home office, and ample storage. The backyard is your private oasis. Lush, oversized, and fully fenced with a large covered deck, garden shed, and gate access from both sides of the home. This is more than a home, it's the trophy of Southfields Village. Don't miss this rare opportunity! (id:35762)
RE/MAX All-Stars Realty Inc.
530 - 215 Lakeshore Road W
Mississauga, Ontario
Welcome To #530 - 215 Lakeshore Rd W., A Stunning 1-Bedroom + Den, 1-Bathroom Condo In Brightwater I, Part Of A World-Class 72-Acre Master-Planned Waterfront Community In The Heart Of Port Credit. This Boutique Residence Offers The Perfect Blend Of Style, Convenience, And Modern Living, Featuring Premium Finishes & An Open-Concept Design. Designed With Floor-To-Ceiling Windows, This Suite Is Filled With Natural Light, Enhancing The Modern Aesthetic. The Sleek Kitchen Boasts Stainless Steel Appliances, Contemporary Cabinetry &A Spacious, Movable 5-Ft Island, Making It Ideal For Both Cooking & Entertaining. The Open Layout Flows Seamlessly Into The Living Area, Which Extends Onto A 114 Sq. Ft. Private Balcony, Perfect For Relaxing Outdoors. The Versatile Den Can Be Used As A Home Office Or Dining Space, While The Spacious Primary Bedroom Offers Ample Closet Storage With Large Mirrored Doors. A Beautifully Finished Four-Piece Bathroom Completes The Space. This Unit Also Includes A Rare Underground EV Parking Spot & Locker, Offering Exceptional Convenience And Unbeatable Value. Located In One Of Mississauga's Most Desirable Neighbourhoods, This Condo Is Just Steps From Farm Boy, Loblaws, Cobs Bread, LCBO, Banks, Salons & Some Of The Area's Top-Rated Restaurants. Enjoy Waterfront Trails, Scenic Parks & The Vibrant Main Strip Of Port Credit, All Within Walking Distance. Commuting Is Effortless With An Exclusive Brightwater Shuttle To Port Credit GO Station, Easy Access To Public Transit & Just Minutes From The QEW. This Is A Rare Opportunity To Own In One Of Mississauga's Most Sought-After Waterfront Communities. Move In Today & Start Enjoying The Brightwater Lifestyle! (id:35762)
Union Capital Realty

